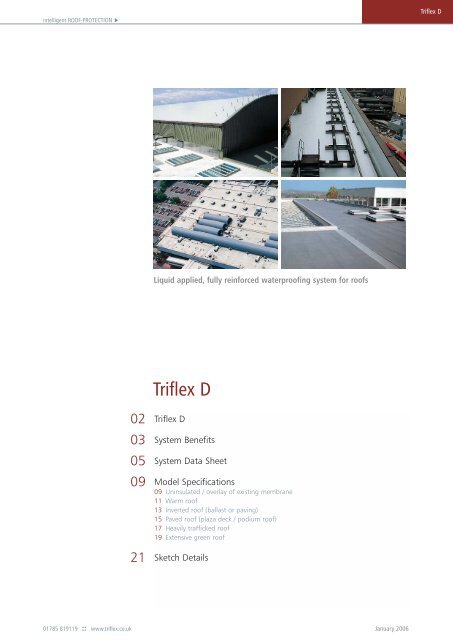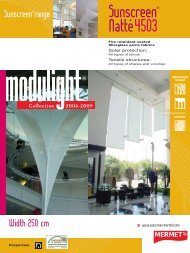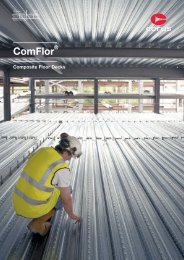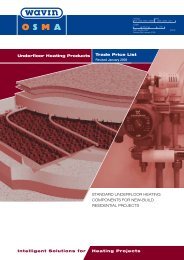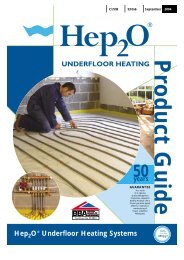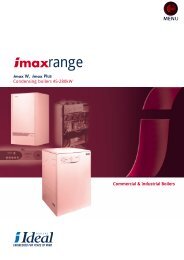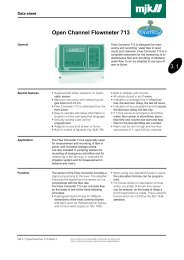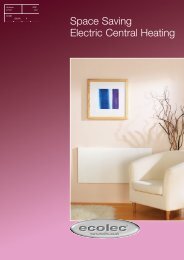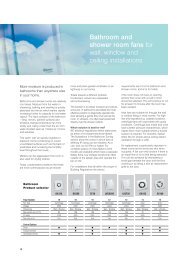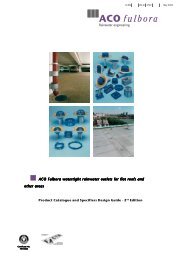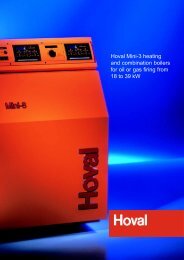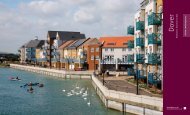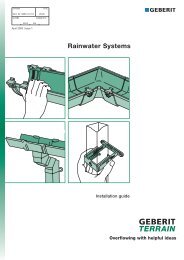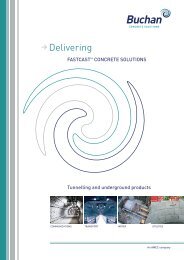Triflex–D - liquid applied roof waterproofing membrane - CMS
Triflex–D - liquid applied roof waterproofing membrane - CMS
Triflex–D - liquid applied roof waterproofing membrane - CMS
Create successful ePaper yourself
Turn your PDF publications into a flip-book with our unique Google optimized e-Paper software.
intelligent ROOF-PROTECTION ▼<br />
02<br />
03<br />
05<br />
09<br />
21<br />
Liquid <strong>applied</strong>, fully reinforced waterp<strong>roof</strong>ing system for <strong>roof</strong>s<br />
Triflex D<br />
Triflex D<br />
System Benefits<br />
System Data Sheet<br />
Model Specifications<br />
09 Uninsulated / overlay of existing <strong>membrane</strong><br />
11 Warm <strong>roof</strong><br />
13 Inverted <strong>roof</strong> (ballast or paving)<br />
15 Paved <strong>roof</strong> (plaza deck / podium <strong>roof</strong>)<br />
17 Heavily trafficked <strong>roof</strong><br />
19 Extensive green <strong>roof</strong><br />
Sketch Details<br />
01785 819119 :: www.triflex.co.uk January 2006<br />
Triflex D
intelligent ROOF-PROTECTION ▼<br />
Triflex D<br />
Liquid <strong>applied</strong>, fully reinforced waterp<strong>roof</strong>ing system for <strong>roof</strong>s<br />
The Triflex D cold <strong>liquid</strong> <strong>applied</strong>, fully reinforced waterp<strong>roof</strong>ing<br />
system was one of the first cold <strong>liquid</strong> <strong>applied</strong> <strong>membrane</strong>s to be<br />
introduced and has been used extensively throughout the UK,<br />
Europe and the USA. The system is based on patented resin<br />
technology, providing a unique set of performance characteristics<br />
which have been demonstrated over the past 3 decades.<br />
The Triflex D system was first introduced in 1976, and carries both<br />
BBA and ETA certification. The system has been used on some of<br />
the most challenging of <strong>roof</strong>s and has demonstrated exceptional<br />
performance throughout this time.<br />
System information:<br />
System Benefits System Data Sheet Model Specifications Sketch Details<br />
Details of - system,<br />
environmental and<br />
quality benefits<br />
Details of - system<br />
properties, build up,<br />
substrate compatibility,<br />
and application<br />
Uninsulated / overlay of existing <strong>membrane</strong><br />
Warm <strong>roof</strong><br />
Inverted <strong>roof</strong> (ballast or paving)<br />
Paved <strong>roof</strong> (plaza deck / podium <strong>roof</strong>)<br />
Heavily trafficked <strong>roof</strong><br />
Extensive green <strong>roof</strong><br />
Standard details dealing<br />
with the majority of<br />
<strong>roof</strong> details<br />
Pages 03 - 04 Pages 05 - 08 Pages 09 - 19 Pages 21 - 25<br />
For further information on how Triflex D can be used to solve your <strong>roof</strong>ing problems, please contact the Triflex Technical Team on 01785 819119.<br />
Triflex D<br />
01785 819119 :: www.triflex.co.uk January 2006 2
intelligent ROOF-PROTECTION ▼<br />
Triflex D System Benefits<br />
Liquid <strong>applied</strong>, fully reinforced waterp<strong>roof</strong>ing system for <strong>roof</strong>s<br />
UNIQUE FULLY<br />
REINFORCED LIQUID<br />
APPLICATION<br />
SEAMLESS – WITH NO<br />
JOINTS SEAMS OR<br />
FIXINGS<br />
ELASTOMERIC AND<br />
DYNAMIC CRACK<br />
BRIDGING<br />
TOTALLY COLD APPLIED<br />
WITH RAPID CURE<br />
TIMES<br />
COMPATIBLE WITH THE<br />
MAJORITY OF<br />
SUBSTRATES<br />
VAPOUR PERMEABLE<br />
SUITABLE FOR ALL<br />
COMMON ROOF<br />
CONSTRUCTIONS AND<br />
THE MAJORITY OF BUILD<br />
UPS<br />
IN SERVICE<br />
TEMPERATURE RANGE<br />
:: Meaning that all details and potential areas of weakness can be safely incorporated within the same homogenous waterp<strong>roof</strong>ing<br />
<strong>membrane</strong><br />
:: Through incorporation of the Triflex reinforcement with our unique patented resin technology, the Triflex D system provides long<br />
term security for the structure through its exceptional long term resistance to regular and unforeseen movement and flexural<br />
fatigue<br />
:: Because the system is <strong>applied</strong> as a <strong>liquid</strong> it can be shaped to suit any form, allowing even the most complex of <strong>roof</strong>s to be<br />
treated in the minimum time<br />
:: The thixotropic <strong>liquid</strong> <strong>applied</strong> Triflex prodetail ® for the interface details allows both steeply pitched and vertical surfaces to be<br />
safely incorporated into the project<br />
:: The Triflex D system is designed to deal with the interfaces between a wide range of substrates with different coefficients of<br />
expansion without risk<br />
:: As a fabric, the Triflex reinforcement provides a valuable visible thickness control during the application of the materials<br />
:: Even ancillary materials for highly complex details incorporate unique Triflex reinforced technology<br />
:: The seamless Triflex D avoids potential areas of weakness – one weak joint, seam or fixing can compromise the integrity of the<br />
whole <strong>roof</strong><br />
:: The Triflex D system allows the <strong>roof</strong> to be completed section be section with seamless continuity<br />
:: Structural details can be accommodated without the requirement for mechanical fixings and terminations which can be prone to<br />
failure<br />
:: The Triflex D system is elastomeric and is tested and proven resistant to both existing and unforeseen cracking<br />
:: All elements of the system are cold <strong>applied</strong>, avoiding the risks and insurance costs associated with hot works<br />
:: Avoidance of hot works is becoming increasingly important as many clients and building insurers are specifying “100% cold”<br />
works for <strong>roof</strong>ing<br />
:: Adjacent flammable materials and/or structures require no further special protection during the installation of the system<br />
:: Time on site for the contractor is reduced with no requirement for a ‘fire watch’<br />
:: Works can commence immediately with no waiting time for the heating of materials<br />
:: The risk of injury to operatives from the use of hot materials / equipment is eliminated<br />
:: With its’ rapid cure times, areas are quickly waterp<strong>roof</strong>ed, reducing time on site<br />
:: Access restrictions are minimised as the Triflex D achieves full mechanical properties very quickly<br />
:: The <strong>roof</strong>ing works can be inspected, snagged and quality control tests carried out on the same day as installation if required<br />
:: Any later additions to the <strong>roof</strong> can be rapidly and seamlessly waterp<strong>roof</strong>ed<br />
:: With short ‘rain p<strong>roof</strong>’ times, weather windows can be maximised to ensure the highest levels of productivity<br />
:: The contractor can leave site, confident that the areas completed are totally secure<br />
:: The Triflex D system is compatible with and can be used to overlay almost any substrate found on the <strong>roof</strong><br />
:: The ability to overlay the existing construction decreases disruption to the occupier, and reduces the risk of water ingress during<br />
the works<br />
:: Without the need to strip the existing <strong>roof</strong>, Health and Safety is improved, time on site is minimised, the requirement for<br />
temporary <strong>roof</strong>ing avoided, and overall costs reduced<br />
:: Many substrates can be overlaid without a primer, reducing application processes, time and costs<br />
:: The Triflex D system is vapour permeable, allowing the underlying <strong>roof</strong> structure to naturally dry out over time<br />
:: The Triflex D system provides the waterp<strong>roof</strong>ing solution for virtually all <strong>roof</strong> constructions and the majority of build ups, allowing<br />
complete projects with a variety of constructions and <strong>roof</strong> build ups to be waterp<strong>roof</strong>ed using the same system, avoiding<br />
complication and split liability<br />
:: The Triflex D system is designed for in service use in temperatures from –30˚c to +90˚c, giving the confidence that the system<br />
can deal with the worst the weather can offer<br />
Triflex D<br />
01785 819119 :: www.triflex.co.uk January 2006 3
intelligent ROOF-PROTECTION ▼<br />
Triflex D System Benefits<br />
Liquid <strong>applied</strong>, fully reinforced waterp<strong>roof</strong>ing system for <strong>roof</strong>s<br />
FULLY BONDED WITH<br />
EXCELLENT INTER LAYER<br />
ADHESION<br />
CHEMICAL RESISTANT<br />
UV RESISTANT<br />
TOUGH AND DURABLE<br />
TAILORED DESIGN<br />
OPTIONS<br />
CERTIFICATION<br />
SIMPLE MAINTENANCE<br />
COMMITMENT TO THE<br />
ENVIRONMENT<br />
QUALITY ASSURED<br />
MANUFACTURING<br />
QUALITY DESIGN,<br />
SPECIFICATION<br />
ASSISTANCE AND<br />
SUPPORT<br />
QUALITY INSTALLATION<br />
:: Being fully bonded, underflow of water directly beneath the <strong>membrane</strong> is prevented<br />
:: With excellent levels of adhesion to almost all substrates, the Triflex D offers exceptionally high levels of resistance to wind uplift<br />
:: The inter layer adhesion of the system is generally greater than the cohesive strength of the substrate, virtually eliminating the<br />
risk of debonding and delamination<br />
:: The Triflex D system offers high levels of chemical resistance, allowing industrial <strong>roof</strong>s and bunds etc. to be waterp<strong>roof</strong>ed subject<br />
to approval<br />
:: Triflex D is both resistant to UV degradation and through the use of UV stable inorganic pigments, retains its’ colour over time<br />
:: The Triflex D system is resistant to both dynamic and static loads and is certified for use on <strong>roof</strong>s subject to high loadings<br />
:: With suitable load bearers, plant and equipment can be <strong>applied</strong> directly to the <strong>roof</strong> without any problem<br />
:: Triflex D can withstand levels of foot traffic, which could cause failure in many other systems<br />
:: Through the use of the optional heavy duty wearing course, the system can be used for heavily trafficked <strong>roof</strong>s, with anti-skid<br />
values tailored to the needs of the project<br />
:: The Triflex D system is available in a range of UV stable standard colours<br />
:: The colour of the installed system can be further tailored through the use of the optional Triflex Finish<br />
:: Safety and design can be incorporated into the project through the addition of walkways or whole areas completed with the<br />
optional Triflex Anti-Skid Finish<br />
:: The Triflex D system has been extensively tested to some of the most stringent, UK, European and US testing – refer to<br />
‘Properties’ in the System Data Sheet<br />
:: Triflex <strong>roof</strong>ing systems are designed to be low maintenance, minimising in service costs<br />
:: If required the Triflex D system can be simply cleaned by gentle pressure washing with approved detergent<br />
:: Should additions need to be made to the <strong>roof</strong>, these can be incorporated quickly and easily<br />
Environmental benefits<br />
:: The Triflex Environmental Policy is certified under DIN ISO 14001<br />
:: The Triflex D <strong>roof</strong>ing system is solvent, isocyanate and halogen free, minimising it’s environmental impact<br />
Quality benefits<br />
:: As all materials are manufactured to ISO9001 quality assurance standards you can be assured of consistently high quality<br />
:: The Triflex Technical Team can assist in all areas of the design and specification process and provide ongoing support through to<br />
delivery of the project<br />
:: Triflex <strong>roof</strong>ing systems are only installed by our contracting partners who have been specially selected for their ability to provide<br />
the highest level of service to the client<br />
Triflex D<br />
01785 819119 :: www.triflex.co.uk January 2006 4
intelligent ROOF-PROTECTION ▼<br />
Triflex D System Data Sheet<br />
Liquid <strong>applied</strong>, fully reinforced waterp<strong>roof</strong>ing system for <strong>roof</strong>s<br />
Properties<br />
Totally waterp<strong>roof</strong>, thick layer system<br />
(>2mm Dry Film Thickness)<br />
Fully reinforced <strong>liquid</strong> <strong>applied</strong> material<br />
Seamless – with no joints, seams or fixings<br />
Elastomeric and dynamic crack bridging<br />
Totally cold <strong>applied</strong><br />
Exceptionally fast curing<br />
Can be <strong>applied</strong> at low temperatures (5˚c)<br />
Bridges unforeseen cracks<br />
Resistant to flexural fatigue<br />
Based on highly advanced Polyester technology<br />
Quick and easy to apply<br />
Compatible with a wide range of substrates<br />
Vapour permeable<br />
Suitable for all common <strong>roof</strong> constructions<br />
Suitable for in service use in all European climatic<br />
zones<br />
System Build Up<br />
S Substrate<br />
1 Triflex Primer (if required)<br />
2 Triflex D Reinforced Waterp<strong>roof</strong>ing Layer<br />
Triflex Primer Primer for sealing of substrate and to improve<br />
adhesion (refer to substrate preparation and priming schedule)<br />
Triflex D Reinforced Waterp<strong>roof</strong>ing Layer - Waterp<strong>roof</strong>ing layer<br />
reinforced with a tough polyester fabric<br />
Fully bonded with excellent inter layer adhesion<br />
Chemical resistant<br />
UV resistant<br />
Tough and durable – resistant to static and<br />
dynamic loads<br />
Solvent free<br />
Isocyanate free<br />
Halogen free<br />
Tailored design options:<br />
- Pigmented smooth finish<br />
- Pigmented anti-skid finish<br />
- Heavy duty wearing course for high traffic<br />
ETA certified – no. 03/0021<br />
BBA certified – no. 95/3109<br />
Factory Mutual certified<br />
Underwriters Laboratories certified<br />
S 1 2<br />
System Details Applications<br />
The system is suitable for the following <strong>roof</strong> constructions and build<br />
ups<br />
Constructions:<br />
Concrete<br />
Metal deck<br />
Timber<br />
Build ups:<br />
Uninsulated / overlay<br />
of existing <strong>membrane</strong><br />
Warm <strong>roof</strong><br />
Fire resistant:<br />
BS476:Part3:1958 – EXT.F.AA<br />
German Standard - DIN 4102<br />
Factory Mutual - FMRC / ASTM E108<br />
Underwriters Laboratories - ANSI / UL 790<br />
Root resistant – FLL certified<br />
10 year materials warranty as standard<br />
Optional extended warranties available<br />
Inverted <strong>roof</strong><br />
Paved <strong>roof</strong><br />
Heavily trafficked <strong>roof</strong><br />
Extensive green <strong>roof</strong><br />
Triflex D<br />
01785 819119 :: www.triflex.co.uk January 2006 5
intelligent ROOF-PROTECTION ▼<br />
Triflex D System Data Sheet<br />
Substrate preparation and priming<br />
Substrate Preparation Triflex D Triflex prodetail ®<br />
Priming<br />
Notes main area for details<br />
Asphalt 1 Triflex Cryl Primer 222 Triflex Cryl Primer 222<br />
Polymer modified asphalt 1 Triflex Cryl Primer 222 Triflex Cryl Primer 222<br />
Felt 2 No primer required No primer required<br />
SBS modified felt 2 No primer required No primer required<br />
APP modified felt 3 No primer required No primer required<br />
Bitumen 2 Triflex Cryl Primer 222 Triflex Cryl Primer 222<br />
Concrete / screed 1 / 6 Triflex Cryl Primer 276 Triflex Cryl Primer 276<br />
Lightweight concrete / render 1 Triflex Pox R103 Triflex Pox R103<br />
Polymer modified concrete 1 / 6 Triflex Cryl Primer 276 Triflex Cryl Primer 276<br />
Steel 4 No primer required No primer required<br />
Galvanised steel 4 No primer required No primer required<br />
Stainless steel 4 No primer required No primer required<br />
Aluminium 4 No primer required No primer required<br />
Copper 4 No primer required No primer required<br />
Zinc 4 No primer required No primer required<br />
Lead 4 No primer required No primer required<br />
Glass 4 No primer required No primer required<br />
Wood / timber / ply 2 Triflex Cryl Primer 276 Triflex Cryl primer 276<br />
Other substrates Subject to testing Subject to testing<br />
Plastics (sheets, coatings, mouldings):<br />
UPVC / PVC 4 No primer required No primer required<br />
GRP 4 No primer required No primer required<br />
Acrylic Glass 4 No primer required No primer required<br />
PU (polyurethane) 5 / 7 No primer required No primer required<br />
PMMA (poly methylmethacrylate) 5 / 7 No primer required No primer required<br />
UP (polyester) 5 / 7 No primer required No primer required<br />
EP (epoxy) 5 / 7 No primer required No primer required<br />
For other substrates, consult Triflex (UK) Limited for required preparation methods and priming.<br />
Notes:<br />
1 = Scarify, grind or lightly bead blast<br />
2 = Scrape and sweep away contamination and clean by power washing (with or without approved detergent) as required<br />
3 = Liquefy surface by application of heat and immediately top with quartz<br />
4 = Rub down thoroughly with Triflex Cleaners, and abrade / grind metals and hard plastics to achieve a roughened surface<br />
(steel must be ground or blasted to bright metal – where all rust cannot be practically removed an approved active anti-corrosion primer may be used)<br />
5 = Lightly abrade and carry out an adhesion test<br />
6 = The equilibrium moisture content of cementitious materials must not exceed 6% or 75% RH. Where moisture levels are in excess of these values refer to Triflex<br />
Pox R103<br />
7 = Subject to testing of insitu material and approval by Triflex (UK) Limited<br />
Where there are any doubts as to adhesion, carry out an adhesion test.<br />
Triflex D<br />
01785 819119 :: www.triflex.co.uk January 2006 6
intelligent ROOF-PROTECTION ▼<br />
Triflex D System Data Sheet<br />
Liquid <strong>applied</strong>, fully reinforced waterp<strong>roof</strong>ing system for <strong>roof</strong>s<br />
Substrate Assessment<br />
In all cases the stability of the underlying substrate should be assessed prior to<br />
the commencement of work. See substrate testing section.<br />
Surfaces to be coated must be firmly fixed and any existing known structural<br />
defects rectified prior to overlay.<br />
Substrate Preparation<br />
Refer to substrate preparation and priming schedule.<br />
Generally:<br />
Remove existing paint and finishes etc. by grinding.<br />
Ensure that the prepared surface is clean, dry and free from dust, laitence,<br />
grease, oil and any other contaminants.<br />
Priming<br />
Refer to substrate preparation and priming schedule.<br />
Triflex Cryl Primer 222:<br />
Apply with a lambswool roller (0.4kg/m2 min.)<br />
Rainp<strong>roof</strong> after approx. 25 minutes.<br />
Can be walked upon/next coat <strong>applied</strong> after approx. 45 minutes.<br />
Triflex Cryl Primer 276:<br />
Apply with a lambswool roller (0.4kg/m2 min.)<br />
Rainp<strong>roof</strong> after approx. 25 minutes.<br />
Can be walked upon/next coat <strong>applied</strong> after approx. 45 minutes.<br />
Note: For new cementitious materials where it is not practical to allow the<br />
substrate to hydrate to below 6% equilibrium moisture content and 75% RH,<br />
lightweight cementitious materials, or for existing cementitious substrates with<br />
higher levels of moisture, Triflex Pox R103 can be used where the equilibrium<br />
moisture content is less than 10%.<br />
Triflex Pox R103:<br />
Apply with a lambswool roller (0.5kg/m2 min.)<br />
Can be walked on after approx. 8 hours.<br />
Next coat <strong>applied</strong> after approx. 18 hours.<br />
Surface Repairs and Filling<br />
Cut out blisters and repair minor indentations with Triflex Cryl Paste or Triflex Cryl<br />
Paste Mortar. Allow to dry for a minimum of 1 hour.<br />
Fill all voids in vertical surfaces and at upstand transitions with Triflex Cryl Paste<br />
and allow to dry for a minimum of 1 hour.<br />
Larger indentations can be filled with Triflex Cryl RS240 (cementitious substrates),<br />
Triflex Cryl Mortar or Triflex Cryl Paste Mortar (non-cementitious substrates).<br />
Interface Details<br />
Apply in accordance with standard and project specific sketch details.<br />
General Details:<br />
Apply Triflex prodetail ® (2.0 kg/m2 min.) with a lambswool roller.<br />
Roll a strip of Triflex 110g Reinforcement into the wet resin, pressing trapped air<br />
free using the lambswool roller, ensuring a minimum 50mm overlap between the<br />
reinforcement sheets.<br />
Apply Triflex prodetail ® (1.3 kg/m2 min.) wet on wet to ensure full saturation of<br />
the fleece.<br />
Rainp<strong>roof</strong> after approx. 30 minutes<br />
Can be walked on/next coat <strong>applied</strong> after approx. 45 minutes.<br />
Complex Details:<br />
Where due to access restrictions, or complexity of the detail, Triflex prodetail ® is<br />
not practical:<br />
Apply Triflex Cryl R 295 fibre reinforced resin (1.5 kg/m2 min.) with a brush and<br />
allow to cure for a minimum of 45 minutes.<br />
Apply a further layer of Triflex Cryl R 295 fibre reinforced resin (1.5 kg/m2 min.) by<br />
brush.<br />
Rainp<strong>roof</strong> after approx. 30 minutes.<br />
Can be walked upon/next coat <strong>applied</strong> after approx. 45 minutes.<br />
Main Area<br />
Apply an even layer of Triflex D (2.0 kg/m2 min.) with a lambswool roller.<br />
Roll Triflex 110g Reinforcement into the wet resin, pressing trapped air free using<br />
the lambswool roller, ensuring a minimum 50mm overlap between the<br />
reinforcement sheets.<br />
Apply Triflex D (1.3 kg/m2 min.) wet on wet to ensure full saturation of the fleece.<br />
Rainp<strong>roof</strong> after approx. 60 minutes.<br />
Can be walked upon/next coat <strong>applied</strong> after approx. 2 hours.<br />
Able to withstand stress after approx. 3 hours.<br />
Optional Heavy Duty Wearing Course<br />
Apply Triflex ProTect ® (1.5kg/m2 min.) with a lambswool roller.<br />
Embed into the <strong>liquid</strong> layer a full cover of crystal quartz (0.7-1.2mm), or basalt<br />
(1.0 – 1.6mm) (7.0kg/m2 ) approx. Allow to dry for a minimum of 1 hour, sweep<br />
away excess aggregate and vacuum clean.<br />
Rainp<strong>roof</strong> after approx 30 minutes.<br />
Can be walked upon/next coat <strong>applied</strong> after approx. 45 minutes.<br />
Able to withstand stress after approx. 2 hours.<br />
Triflex D<br />
01785 819119 :: www.triflex.co.uk January 2006 7
intelligent ROOF-PROTECTION ▼<br />
Triflex D System Data Sheet<br />
Liquid <strong>applied</strong>, fully reinforced waterp<strong>roof</strong>ing system for <strong>roof</strong>s<br />
Optional Finishes<br />
Interface Details:<br />
Apply Triflex Cryl Finish 205 (0.5kg/m2min) using a lambswool roller.<br />
Rainp<strong>roof</strong> after approx. 30 minutes.<br />
Can be walked upon after approx. 2 hours.<br />
Note: For interface details in excess of 250mm high, use Triflex Cryl Finish 205<br />
Thixo.<br />
Main Area:<br />
Smooth Finish<br />
Apply Triflex Cryl Finish 205 (0.5kg/m2 min.) using a lambswool roller.<br />
Rainp<strong>roof</strong> after approx. 30 minutes.<br />
Can be walked upon after approx. 2 hours.<br />
Able to withstand stress after approx. 3 hours.<br />
Anti-Skid Finish<br />
Apply Triflex Cryl Finish 205 Anti-Skid (0.35kg/m2 min.) using a lambswool roller.<br />
Rainp<strong>roof</strong> after approx. 30 minutes.<br />
Can be walked upon after approx. 2 hours.<br />
Able to withstand stress after approx. 3 hours.<br />
Finish to Optional Heavy Duty Wearing Course<br />
Apply Triflex Cryl Finish 205 (0.65kg/m2 min.), (0.8kg/m2 min. if over basalt) using<br />
a hard squeegee and a dry lambswool roller.<br />
Rainp<strong>roof</strong> after approx. 30 minutes.<br />
Can be walked upon after approx. 2 hours.<br />
Able to withstand stress after approx. 3 hours.<br />
Interruptions During Works<br />
If work is interrupted for more than 12 hours, use Triflex Cleaner to clean and<br />
reactivate the transition area.<br />
Evaporation time: at least 20 minutes - overlay within 60 minutes.<br />
For reinforced details, the subsequent waterp<strong>roof</strong>ing layers must overlap by at<br />
least 100 mm, including the Reinforcement.<br />
System Components<br />
Please refer to the appropriate Product Data Sheet for details about<br />
areas of application/application conditions/mixing instructions (available<br />
on request):<br />
Triflex Cryl Primer 222<br />
Triflex Cryl Primer 276<br />
Triflex Pox R103<br />
Triflex Cryl Paste<br />
Triflex Cryl Paste Mortar<br />
Triflex Cryl RS240<br />
Triflex Cryl Mortar<br />
Triflex 110g Reinforcement<br />
Triflex prodetail ®<br />
Triflex Cryl R295<br />
Triflex D<br />
Triflex ProTect ®<br />
Triflex Cryl Finish 205<br />
Triflex Cryl Finish 205 Anti-Skid<br />
Expansion Joints<br />
Consult Triflex (UK) Limited for confirmation of design details required.<br />
Quality Standard<br />
All products are manufactured to ISO 9001.<br />
Substrate Testing<br />
Prior to the commencement of work, the Contractor must check and only proceed<br />
if he has satisfied the following requirements:<br />
Dimensional stability: All factors which may affect the subsequent performance of<br />
the <strong>roof</strong> e.g. saturated insulation, failed structural elements etc. must be repaired<br />
Moisture: Prior to overlay with Triflex systems, the equilibrium moisture content of<br />
the substrate must not exceed 6% and 75% RH. For cementitious substrates with<br />
higher levels of moisture (less than 10% equilibrium) refer to Triflex Pox R103.<br />
Adhesion: Trial areas to be prepared to ensure that the System achieves a<br />
minimum bond to the substrate of:<br />
Concrete, concrete repair materials, screeds and mortars: 1.5N/mm2 All other substrates: 0.8N/mm2 Health and Safety<br />
Refer to product Health and Safety data prior to using the materials.<br />
Coverage Rates<br />
The coverage rates given are guidelines based on smooth, level substrates.<br />
Allowances must be made if the substrate is uneven, rough or porous.<br />
Drying Times<br />
The drying times stated are at +20˚C and are dependent upon weather<br />
conditions.<br />
Important Notes<br />
It is the Contractors’ responsibility to ensure that the substrate is suitable and that<br />
the system is <strong>applied</strong> in all areas in accordance with Technical Data Sheets,<br />
Application Guidelines, BBA certificate and ETA certificate in force at the time.<br />
The advice we can provide on the application of our products is based on<br />
extensive development work as well as many years of experience and is given to<br />
the best of our knowledge. However, the wide variety of requirements for a<br />
building under the most diverse conditions mean that it is necessary for the<br />
Contractor to test the product for suitability in any given case. We reserve the<br />
right to make alterations in keeping with technical developments or<br />
improvements.<br />
Triflex D<br />
01785 819119 :: www.triflex.co.uk January 2006 8
intelligent ROOF-PROTECTION ▼<br />
Triflex D Model specification<br />
Liquid <strong>applied</strong>, fully reinforced waterp<strong>roof</strong>ing system for <strong>roof</strong>s<br />
Uninsulated / overlay of existing <strong>membrane</strong><br />
J31 Liquid Applied Waterp<strong>roof</strong> Roof Coatings<br />
To be read with Preliminaries / General Conditions.<br />
Liquid Applied Waterp<strong>roof</strong> Roof Coating Reference<br />
Triflex D<br />
Manufacturer:<br />
Triflex (UK) Limited<br />
Whitebridge Way<br />
Stone<br />
Staffordshire<br />
ST15 8GH<br />
Tel: +44 (0) 1785 819119<br />
Fax: +44 (0) 1785 819960<br />
E-mail: info@triflex.co.uk<br />
Web: www.triflex.co.uk<br />
Generally<br />
Apply Triflex D system fully in accordance with Manufacturer’s System Data Sheet<br />
(Appendix ), standard Sketch Details (Appendix ) and project specific Sketch<br />
Details (Appendix ).<br />
Substrate Assessment<br />
Assess substrate in accordance with Triflex D System Data Sheet.<br />
Substrate Preparation<br />
Prepare substrate in accordance with Triflex D System Data Sheet.<br />
Priming<br />
Apply Triflex primer in accordance with Triflex D System Data Sheet.<br />
Primer reference: Triflex Cryl Primer 222 / Triflex Cryl Primer 276 /<br />
Triflex Pox R103.<br />
Surface Repairs and Filling<br />
Repair and fill surface in accordance with Triflex D System Data Sheet.<br />
Filling reference: Triflex Cryl Paste / Triflex Cryl Paste Mortar / Triflex Cryl RS240<br />
/ Triflex Cryl Mortar.<br />
Interface Details<br />
Apply interface details in accordance with Triflex D System Data Sheet, standard<br />
Sketch Details and project specific Sketch Details.<br />
General details reference: Triflex prodetail ® with 110g Reinforcement.<br />
Complex details reference: Triflex Cryl R295.<br />
Main Area<br />
Apply waterp<strong>roof</strong>ing to main deck area in accordance with Triflex D System Data<br />
Sheet.<br />
Waterp<strong>roof</strong>ing reference: Triflex D with 110g Reinforcement.<br />
Optional Heavy Duty Wearing Course:<br />
(delete as applicable)<br />
Ensure that the underlying substrate is of sufficient compressive strength to<br />
withstand loads without deformation. Apply wearing course to main area in<br />
accordance with Triflex D System Data Sheet.<br />
Wearing course reference: Triflex ProTect ® .<br />
Aggregate reference: crystal quartz / basalt.<br />
Optional Finishes:<br />
(delete as applicable)<br />
Interface details: Apply finish in accordance with Triflex D System Data Sheet.<br />
Finish reference: Triflex Cryl Finish 205.<br />
Finish colour references: INSERT.<br />
Main area: Apply finish in accordance with Triflex D System Data Sheet.<br />
Finish reference: Triflex Cryl Finish 205 / Triflex Cryl Finish 205 Anti-Skid.<br />
Finish colour references: INSERT.<br />
Installation<br />
The works shall be executed by a Triflex Approved Contracting Partner licensed to<br />
install Triflex <strong>roof</strong> waterp<strong>roof</strong>ing systems.<br />
Triflex D<br />
01785 819119 :: www.triflex.co.uk January 2006 9
intelligent ROOF-PROTECTION ▼<br />
Triflex D Model specification<br />
Liquid <strong>applied</strong>, fully reinforced waterp<strong>roof</strong>ing system for <strong>roof</strong>s<br />
Uninsulated / overlay of existing <strong>membrane</strong><br />
Required System Properties<br />
Totally waterp<strong>roof</strong>, thick layer system (>2mm Dry Film Thickness)<br />
Fully reinforced <strong>liquid</strong> <strong>applied</strong> material<br />
Seamless – with no joints, seams or fixings<br />
Elastomeric and dynamic crack bridging<br />
Totally cold <strong>applied</strong><br />
Exceptionally fast curing<br />
Can be <strong>applied</strong> at low temperatures (5˚c)<br />
Bridges unforeseen cracks<br />
Resistant to flexural fatigue<br />
Based on highly advanced polyester technology<br />
Quick and easy to apply<br />
Vapour permeable<br />
Compatible with a wide range of substrates<br />
Suitable for all common <strong>roof</strong> constructions<br />
Suitable for in service use in all European climatic zones<br />
Fully bonded with excellent inter layer adhesion<br />
Chemical resistant<br />
UV resistant<br />
Tough and durable – resistant to static and dynamic loads<br />
Solvent free<br />
Isocyanate free<br />
Halogen free<br />
Tailored design options:<br />
- Pigmented smooth finish<br />
- Pigmented anti-skid finish<br />
- Heavy duty wearing course for high traffic<br />
ETA certified – no. 03/0021<br />
BBA certified – no. 95/3109<br />
Factory Mutual certified<br />
Underwriters Laboratories certified<br />
Fire resistant:<br />
- BS476:Part3:1958 – EXT.F.AA<br />
- German Standard - DIN 4102<br />
- Factory Mutual - FMRC / ASTM E108<br />
- Underwriters Laboratories - ANSI / UL 790<br />
Root resistant – FLL certified<br />
10 year materials warranty as standard<br />
Optional extended warranties available<br />
General Notes<br />
The Triflex D System Data Sheet, standard Sketch Details and project specific<br />
Sketch Details are to be read as an integral part of this specification.<br />
The Triflex Approved Contracting Partner is to install all details to comply with the<br />
Triflex D standard Sketch Details, any project specific Sketch Details and Triflex<br />
project specific recommendations. Should any detail arise where the treatment is<br />
not clear, the contractor must seek advice and approval from Triflex (UK) Limited<br />
prior to commencing the works.<br />
It is the contractor’s responsibility to ensure that the substrate is suitable and that<br />
the system is <strong>applied</strong> in all areas in accordance with System Data Sheets,<br />
Application Guidelines and BBA certificate in force at the time.<br />
Notes to Specifiers<br />
We recommend that for all <strong>roof</strong>ing projects, the actual specification clauses for<br />
the Triflex waterp<strong>roof</strong>ing, surfacing and protection systems are prepared by the<br />
Triflex Technical Team.<br />
This information can then be provided in a text format for insertion into Word<br />
and other documents.<br />
Triflex D<br />
01785 819119 :: www.triflex.co.uk January 2006 10
intelligent ROOF-PROTECTION ▼<br />
Triflex D Model specification<br />
Liquid <strong>applied</strong>, fully reinforced waterp<strong>roof</strong>ing system for <strong>roof</strong>s<br />
Warm <strong>roof</strong><br />
J31 Liquid Applied Waterp<strong>roof</strong> Roof Coatings<br />
To be read with Preliminaries / General Conditions.<br />
Liquid Applied Waterp<strong>roof</strong> Roof Coating Reference<br />
Triflex D<br />
Manufacturer:<br />
Triflex (UK) Limited<br />
Whitebridge Way<br />
Stone<br />
Staffordshire<br />
ST15 8GH<br />
Tel: +44 (0) 1785 819119<br />
Fax: +44 (0) 1785 819960<br />
E-mail: info@triflex.co.uk<br />
Web: www.triflex.co.uk<br />
Vapour Control Layer<br />
Based on calculations to BS 5250 / BS 6229 / Building Regulations, if required<br />
install either proprietary vapour barrier or vapour check in accordance with<br />
manufacturers’ instructions and technical information.<br />
Vapour control layer reference: INSERT.<br />
Insulation and Cap Sheet<br />
Install proprietary felt overlay compatible PUR, mineral wool, EPS or other<br />
approved rigid insulation sufficient to achieve relevant U values in accordance<br />
with manufacturers’ instructions and technical information. Apply fully bonded<br />
sacrificial 125 gram sanded finish polyester reinforced felt cap sheet or similar in<br />
accordance with manufacturers’ instructions and technical information to provide<br />
daywork waterp<strong>roof</strong>ing, level insulation board imperfections and to prevent loss<br />
of resin between the insulation boards.<br />
Insulation reference: INSERT.<br />
Insulation fixing reference: INSERT.<br />
Cap sheet reference: INSERT.<br />
Cap sheet fixing reference: INSERT.<br />
Generally<br />
Apply Triflex D system fully in accordance with Manufacturer’s System Data Sheet<br />
(Appendix ), standard Sketch Details (Appendix ) and project specific Sketch<br />
Details (Appendix ).<br />
Substrate Assessment<br />
Assess substrate in accordance with Triflex D System Data Sheet.<br />
Substrate Preparation<br />
Prepare substrate in accordance with Triflex D System Data Sheet.<br />
Priming<br />
Apply Triflex primer in accordance with Triflex D System Data Sheet.<br />
Primer reference: Triflex Cryl Primer 222 / Triflex Cryl Primer 276 /<br />
Triflex Pox R103.<br />
Surface Repairs and Filling<br />
Repair and fill surface in accordance with Triflex D System Data Sheet.<br />
Filling reference: Triflex Cryl Paste / Triflex Cryl Paste Mortar / Triflex Cryl RS240<br />
/ Triflex Cryl Mortar.<br />
Interface Details<br />
Apply interface details in accordance with Triflex D System Data Sheet, standard<br />
Sketch Details and project specific Sketch Details.<br />
General details reference: Triflex prodetail ® with 110g Reinforcement.<br />
Complex details reference: Triflex Cryl R295.<br />
Main Area<br />
Apply waterp<strong>roof</strong>ing to main deck area in accordance with Triflex D System Data<br />
Sheet.<br />
Waterp<strong>roof</strong>ing reference: Triflex D with 110g Reinforcement.<br />
Optional Heavy Duty Wearing Course<br />
(delete as applicable)<br />
Ensure that the underlying substrate is of sufficient compressive strength to<br />
withstand loads without deformation. Apply wearing course to main area in<br />
accordance with Triflex D System Data Sheet.<br />
Wearing course reference: Triflex ProTect ® .<br />
Aggregate reference: crystal quartz / basalt.<br />
Optional Finishes<br />
(delete as applicable)<br />
Interface details: Apply finish in accordance with Triflex D System Data Sheet.<br />
Finish reference: Triflex Cryl Finish 205.<br />
Finish colour references: INSERT.<br />
Main area: Apply finish in accordance with Triflex D System Data Sheet.<br />
Finish reference: Triflex Cryl Finish 205 / Triflex Cryl Finish 205 Anti-Skid.<br />
Finish colour references: INSERT.<br />
Installation<br />
The works shall be executed by a Triflex Approved Contracting Partner licensed to<br />
install Triflex <strong>roof</strong> waterp<strong>roof</strong>ing systems.<br />
Triflex D<br />
01785 819119 :: www.triflex.co.uk January 2006 11
intelligent ROOF-PROTECTION ▼<br />
Triflex D Model specification<br />
Liquid <strong>applied</strong>, fully reinforced waterp<strong>roof</strong>ing system for <strong>roof</strong>s<br />
Warm <strong>roof</strong><br />
Required System Properties<br />
Totally waterp<strong>roof</strong>, thick layer system (>2mm Dry Film Thickness)<br />
Fully reinforced <strong>liquid</strong> <strong>applied</strong> material<br />
Seamless – with no joints, seams or fixings<br />
Elastomeric and dynamic crack bridging<br />
Totally cold <strong>applied</strong><br />
Exceptionally fast curing<br />
Can be <strong>applied</strong> at low temperatures (5˚c)<br />
Bridges unforeseen cracks<br />
Resistant to flexural fatigue<br />
Based on highly advanced polyester technology<br />
Quick and easy to apply<br />
Vapour permeable<br />
Compatible with a wide range of substrates<br />
Suitable for all common <strong>roof</strong> constructions<br />
Suitable for in service use in all European climatic zones<br />
Fully bonded with excellent inter layer adhesion<br />
Chemical resistant<br />
UV resistant<br />
Tough and durable – resistant to static and dynamic loads<br />
Solvent free<br />
Isocyanate free<br />
Halogen free<br />
Tailored design options:<br />
- Pigmented smooth finish<br />
- Pigmented anti-skid finish<br />
- Heavy duty wearing course for high traffic<br />
ETA certified – no. 03/0021<br />
BBA certified – no. 95/3109<br />
Factory Mutual certified<br />
Underwriters Laboratories certified<br />
Fire resistant:<br />
- BS476:Part3:1958 – EXT.F.AA<br />
- German Standard - DIN 4102<br />
- Factory Mutual - FMRC / ASTM E108<br />
- Underwriters Laboratories - ANSI / UL 790<br />
Root resistant – FLL certified<br />
10 year materials warranty as standard<br />
Optional extended warranties available<br />
General Notes<br />
The Triflex D System Data Sheet, standard Sketch Details and project specific<br />
Sketch Details are to be read as an integral part of this specification.<br />
The Triflex Approved Contracting Partner is to install all details to comply with the<br />
Triflex D standard Sketch Details, any project specific Sketch Details and Triflex<br />
project specific recommendations. Should any detail arise where the treatment is<br />
not clear, the contractor must seek advice and approval from Triflex (UK) Limited<br />
prior to commencing the works.<br />
It is the contractor’s responsibility to ensure that the substrate is suitable and that<br />
the system is <strong>applied</strong> in all areas in accordance with System Data Sheets,<br />
Application Guidelines and BBA certificate in force at the time.<br />
Notes to Specifiers<br />
We recommend that for all <strong>roof</strong>ing projects, the actual specification clauses for<br />
the Triflex waterp<strong>roof</strong>ing, surfacing and protection systems are prepared by the<br />
Triflex Technical Team.<br />
This information can then be provided in a text format for insertion into Word<br />
and other documents.<br />
Triflex D<br />
01785 819119 :: www.triflex.co.uk January 2006 12
intelligent ROOF-PROTECTION ▼<br />
Triflex D Model specification<br />
Liquid <strong>applied</strong>, fully reinforced waterp<strong>roof</strong>ing system for <strong>roof</strong>s<br />
Inverted <strong>roof</strong> (ballast or paving)<br />
J31 Liquid Applied Waterp<strong>roof</strong> Roof Coatings<br />
To be read with Preliminaries / General Conditions.<br />
Liquid Applied Waterp<strong>roof</strong> Roof Coating Reference<br />
Triflex D<br />
Manufacturer:<br />
Triflex (UK) Limited<br />
Whitebridge Way<br />
Stone<br />
Staffordshire<br />
ST15 8GH<br />
Tel: +44 (0) 1785 819119<br />
Fax: +44 (0) 1785 819960<br />
E-mail: info@triflex.co.uk<br />
Web: www.triflex.co.uk<br />
Generally<br />
Apply Triflex D system fully in accordance with Manufacturer’s System Data Sheet<br />
(Appendix ), standard Sketch Details (Appendix ) and project specific Sketch<br />
Details (Appendix ).<br />
Construction Assessment<br />
Ensure structure is able to withstand proposed loadings. Assess drainage in<br />
accordance with BS EN 12056:Part 3:2000 (Roof drainage, layout and<br />
calculation) – all outlets to be twin entry to allow drainage at <strong>membrane</strong> and<br />
upper surface levels.<br />
Substrate Assessment<br />
Assess substrate in accordance with Triflex D System Data Sheet.<br />
Substrate Preparation<br />
Prepare substrate in accordance with Triflex D System Data Sheet.<br />
Priming<br />
Apply Triflex primer in accordance with Triflex D System Data Sheet.<br />
Primer reference: Triflex Cryl Primer 222 / Triflex Cryl Primer 276 /<br />
Triflex Pox R103.<br />
Surface Repairs and Filling<br />
Repair and fill surface in accordance with Triflex D System Data Sheet.<br />
Filling reference: Triflex Cryl Paste / Triflex Cryl Paste Mortar / Triflex Cryl RS240<br />
/ Triflex Cryl Mortar.<br />
Interface Details<br />
Apply interface details in accordance with Triflex D System Data Sheet, standard<br />
Sketch Details and project specific Sketch Details.<br />
General details reference: Triflex prodetail ® with 110g Reinforcement.<br />
Complex details reference: Triflex Cryl R295.<br />
Main Area<br />
Apply waterp<strong>roof</strong>ing to main deck area in accordance with Triflex D System Data<br />
Sheet.<br />
Waterp<strong>roof</strong>ing reference: Triflex D with 110g Reinforcement.<br />
Slip Layer, Insulation and Filtration Layer<br />
Loose lay proprietary 300g/m2 non-woven polyester fleece slip layer on top of<br />
cured Triflex waterp<strong>roof</strong>ing <strong>membrane</strong> – side and end laps 100mm minimum.<br />
Install proprietary loose laid extruded polystyrene or other approved rigid<br />
insulation sufficient to achieve relevant U values in accordance with<br />
manufacturers’ instructions and technical information. Loose lay proprietary<br />
300g/m2 non-woven polyester fleece filtration layer on top of insulation – side<br />
and end laps 250mm minimum to prevent silt ingress.<br />
Slip layer reference: INSERT.<br />
Insulation reference: INSERT.<br />
Filtration layer reference: INSERT.<br />
Ballast or Paving<br />
Install either river washed ballast or paving slabs on paving supports of sufficient<br />
loading to prevent wind uplift and flotation.<br />
Ballast reference: INSERT.<br />
Paving support reference: INSERT.<br />
Paving reference: INSERT.<br />
Installation<br />
The works shall be executed by a Triflex Approved Contracting Partner licensed to<br />
install Triflex <strong>roof</strong> waterp<strong>roof</strong>ing systems.<br />
Triflex D<br />
01785 819119 :: www.triflex.co.uk January 2006 13
intelligent ROOF-PROTECTION ▼<br />
Triflex D Model specification<br />
Liquid <strong>applied</strong>, fully reinforced waterp<strong>roof</strong>ing system for <strong>roof</strong>s<br />
Inverted <strong>roof</strong> (ballast or paving)<br />
Required System Properties<br />
Totally waterp<strong>roof</strong>, thick layer system (>2mm Dry Film Thickness)<br />
Fully reinforced <strong>liquid</strong> <strong>applied</strong> material<br />
Seamless – with no joints, seams or fixings<br />
Elastomeric and dynamic crack bridging<br />
Totally cold <strong>applied</strong><br />
Exceptionally fast curing<br />
Can be <strong>applied</strong> at low temperatures (5˚c)<br />
Bridges unforeseen cracks<br />
Resistant to flexural fatigue<br />
Based on highly advanced polyester technology<br />
Quick and easy to apply<br />
Vapour permeable<br />
Compatible with a wide range of substrates<br />
Suitable for all common <strong>roof</strong> constructions<br />
Suitable for in service use in all European climatic zones<br />
Fully bonded with excellent inter layer adhesion<br />
Chemical resistant<br />
UV resistant<br />
Tough and durable – resistant to static and dynamic loads<br />
Solvent free<br />
Isocyanate free<br />
Halogen free<br />
Tailored design options:<br />
- Pigmented smooth finish<br />
- Pigmented anti-skid finish<br />
- Heavy duty wearing course for high traffic<br />
ETA certified – no. 03/0021<br />
BBA certified – no. 95/3109<br />
Factory Mutual certified<br />
Underwriters Laboratories certified<br />
Fire resistant:<br />
- BS476:Part3:1958 – EXT.F.AA<br />
- German Standard - DIN 4102<br />
- Factory Mutual - FMRC / ASTM E108<br />
- Underwriters Laboratories - ANSI / UL 790<br />
Root resistant – FLL certified<br />
10 year materials warranty as standard<br />
Optional extended warranties available<br />
General Notes<br />
The Triflex D System Data Sheet, standard Sketch Details and project specific<br />
Sketch Details are to be read as an integral part of this specification.<br />
The Triflex Approved Contracting Partner is to install all details to comply with the<br />
Triflex D standard Sketch Details, any project specific Sketch Details and Triflex<br />
project specific recommendations. Should any detail arise where the treatment is<br />
not clear, the contractor must seek advice and approval from Triflex (UK) Limited<br />
prior to commencing the works.<br />
It is the contractor’s responsibility to ensure that the substrate is suitable and that<br />
the system is <strong>applied</strong> in all areas in accordance with System Data Sheets,<br />
Application Guidelines and BBA certificate in force at the time.<br />
Notes to Specifiers<br />
We recommend that for all <strong>roof</strong>ing projects, the actual specification clauses for<br />
the Triflex waterp<strong>roof</strong>ing, surfacing and protection systems are prepared by the<br />
Triflex Technical Team.<br />
This information can then be provided in a text format for insertion into Word<br />
and other documents.<br />
Triflex D<br />
01785 819119 :: www.triflex.co.uk January 2006 14
intelligent ROOF-PROTECTION ▼<br />
Triflex D Model specification<br />
Liquid <strong>applied</strong>, fully reinforced waterp<strong>roof</strong>ing system for <strong>roof</strong>s<br />
Paved <strong>roof</strong> (plaza deck / podium <strong>roof</strong>)<br />
J31 Liquid Applied Waterp<strong>roof</strong> Roof Coatings<br />
To be read with Preliminaries / General Conditions.<br />
Liquid Applied Waterp<strong>roof</strong> Roof Coating Reference<br />
Triflex D<br />
Manufacturer:<br />
Triflex (UK) Limited<br />
Whitebridge Way<br />
Stone<br />
Staffordshire<br />
ST15 8GH<br />
Tel: +44 (0) 1785 819119<br />
Fax: +44 (0) 1785 819960<br />
E-mail: info@triflex.co.uk<br />
Web: www.triflex.co.uk<br />
Generally<br />
Apply Triflex D system fully in accordance with Manufacturer’s System Data Sheet<br />
(Appendix ), standard Sketch Details (Appendix ) and project specific Sketch<br />
Details (Appendix ).<br />
Construction Assessment<br />
Ensure structure is able to withstand proposed loadings. Assess drainage in<br />
accordance with BS EN 12056:Part 3:2000 (Roof drainage, layout and<br />
calculation) – all outlets to be twin entry to allow drainage at <strong>membrane</strong> and<br />
upper surface levels.<br />
Substrate Assessment<br />
Assess substrate in accordance with Triflex D System Data Sheet.<br />
Substrate Preparation<br />
Prepare substrate in accordance with Triflex D System Data Sheet.<br />
Priming<br />
Apply Triflex primer in accordance with Triflex D System Data Sheet.<br />
Primer reference: Triflex Cryl Primer 222 / Triflex Cryl Primer 276 /<br />
Triflex Pox R103.<br />
Surface Repairs and Filling<br />
Repair and fill surface in accordance with Triflex D System Data Sheet.<br />
Filling reference: Triflex Cryl Paste / Triflex Cryl Paste Mortar / Triflex Cryl RS240<br />
/ Triflex Cryl Mortar.<br />
Interface Details<br />
Apply interface details in accordance with Triflex D System Data Sheet, standard<br />
Sketch Details and project specific Sketch Details.<br />
General details reference: Triflex prodetail ® with 110g Reinforcement.<br />
Complex details reference: Triflex Cryl R295.<br />
Main Area<br />
Apply waterp<strong>roof</strong>ing to main deck area in accordance with Triflex D System Data<br />
Sheet.<br />
Waterp<strong>roof</strong>ing reference: Triflex D with 110g Reinforcement.<br />
Paving with Supports<br />
Protection layers, supports and paving: Test waterp<strong>roof</strong>ing <strong>membrane</strong> by<br />
water test or electronic leak detection and when proven 100% free from defects,<br />
loose lay two layers of proprietary 300g/m2 non-woven polyester fleece on top of<br />
cured Triflex waterp<strong>roof</strong>ing <strong>membrane</strong> - side and end laps 100mm minimum.<br />
Install paving slabs on proprietary paving supports.<br />
Protection layers reference: INSERT.<br />
Paving support reference: INSERT.<br />
Paving reference: INSERT.<br />
Installation<br />
The works shall be executed by a Triflex Approved Contracting Partner licensed to<br />
install Triflex <strong>roof</strong> waterp<strong>roof</strong>ing systems.<br />
Triflex D<br />
01785 819119 :: www.triflex.co.uk January 2006 15
intelligent ROOF-PROTECTION ▼<br />
Triflex D Model specification<br />
Liquid <strong>applied</strong>, fully reinforced waterp<strong>roof</strong>ing system for <strong>roof</strong>s<br />
Paved <strong>roof</strong> (plaza deck / podium <strong>roof</strong>)<br />
Required System Properties<br />
Totally waterp<strong>roof</strong>, thick layer system (>2mm Dry Film Thickness)<br />
Fully reinforced <strong>liquid</strong> <strong>applied</strong> material<br />
Seamless – with no joints, seams or fixings<br />
Elastomeric and dynamic crack bridging<br />
Totally cold <strong>applied</strong><br />
Exceptionally fast curing<br />
Can be <strong>applied</strong> at low temperatures (5˚c)<br />
Bridges unforeseen cracks<br />
Resistant to flexural fatigue<br />
Based on highly advanced polyester technology<br />
Quick and easy to apply<br />
Vapour permeable<br />
Compatible with a wide range of substrates<br />
Suitable for all common <strong>roof</strong> constructions<br />
Suitable for in service use in all European climatic zones<br />
Fully bonded with excellent inter layer adhesion<br />
Chemical resistant<br />
UV resistant<br />
Tough and durable – resistant to static and dynamic loads<br />
Solvent free<br />
Isocyanate free<br />
Halogen free<br />
Tailored design options:<br />
- Pigmented smooth finish<br />
- Pigmented anti-skid finish<br />
- Heavy duty wearing course for high traffic<br />
ETA certified – no. 03/0021<br />
BBA certified – no. 95/3109<br />
Factory Mutual certified<br />
Underwriters Laboratories certified<br />
Fire resistant:<br />
- BS476:Part3:1958 – EXT.F.AA<br />
- German Standard - DIN 4102<br />
- Factory Mutual - FMRC / ASTM E108<br />
- Underwriters Laboratories - ANSI / UL 790<br />
Root resistant – FLL certified<br />
10 year materials warranty as standard<br />
Optional extended warranties available<br />
General Notes<br />
The Triflex D System Data Sheet, standard Sketch Details and project specific<br />
Sketch Details are to be read as an integral part of this specification.<br />
The Triflex Approved Contracting Partner is to install all details to comply with the<br />
Triflex D standard Sketch Details, any project specific Sketch Details and Triflex<br />
project specific recommendations. Should any detail arise where the treatment is<br />
not clear, the contractor must seek advice and approval from Triflex (UK) Limited<br />
prior to commencing the works.<br />
It is the contractor’s responsibility to ensure that the substrate is suitable and that<br />
the system is <strong>applied</strong> in all areas in accordance with System Data Sheets,<br />
Application Guidelines and BBA certificate in force at the time.<br />
Notes to Specifiers<br />
We recommend that for all <strong>roof</strong>ing projects, the actual specification clauses for<br />
the Triflex waterp<strong>roof</strong>ing, surfacing and protection systems are prepared by the<br />
Triflex Technical Team.<br />
This information can then be provided in a text format for insertion into Word<br />
and other documents.<br />
Triflex D<br />
01785 819119 :: www.triflex.co.uk January 2006 16
intelligent ROOF-PROTECTION ▼<br />
Triflex D Model specification<br />
Liquid <strong>applied</strong>, fully reinforced waterp<strong>roof</strong>ing system for <strong>roof</strong>s<br />
Heavily trafficked <strong>roof</strong><br />
J31 Liquid Applied Waterp<strong>roof</strong> Roof Coatings<br />
To be read with Preliminaries / General Conditions.<br />
Liquid Applied Waterp<strong>roof</strong> Roof Coating Reference<br />
Triflex D<br />
Manufacturer:<br />
Triflex (UK) Limited<br />
Whitebridge Way<br />
Stone<br />
Staffordshire<br />
ST15 8GH<br />
Tel: +44 (0) 1785 819119<br />
Fax: +44 (0) 1785 819960<br />
E-mail: info@triflex.co.uk<br />
Web: www.triflex.co.uk<br />
Generally<br />
Apply Triflex D system fully in accordance with Manufacturer’s System Data Sheet<br />
(Appendix ), standard Sketch Details (Appendix ) and project specific Sketch<br />
Details (Appendix ).<br />
Substrate Assessment<br />
Assess substrate in accordance with Triflex D System Data Sheet.<br />
Substrate Preparation<br />
Prepare substrate in accordance with Triflex D System Data Sheet.<br />
Priming<br />
Apply Triflex primer in accordance with Triflex D System Data Sheet.<br />
Primer reference: Triflex Cryl Primer 222 / Triflex Cryl Primer 276 / Triflex Pox<br />
R103.<br />
Surface Repairs and Filling<br />
Repair and fill surface in accordance with Triflex D System Data Sheet.<br />
Filling reference: Triflex Cryl Paste / Triflex Cryl Paste Mortar / Triflex Cryl RS240<br />
/ Triflex Cryl Mortar.<br />
Interface Details<br />
Apply interface details in accordance with Triflex D System Data Sheet, standard<br />
Sketch Details and project specific Sketch Details.<br />
General details reference: Triflex prodetail ® with 110g Reinforcement.<br />
Complex details reference: Triflex Cryl R295.<br />
Main Area<br />
Apply waterp<strong>roof</strong>ing to main deck area in accordance with Triflex D System Data<br />
Sheet.<br />
Waterp<strong>roof</strong>ing reference: Triflex D with 110g Reinforcement.<br />
Heavy Duty Wearing Course<br />
Ensure that the underlying substrate is of sufficient compressive strength to<br />
withstand loads without deformation. Apply wearing course to main area in<br />
accordance with Triflex D System Data Sheet.<br />
Wearing course reference: Triflex ProTect ® .<br />
Aggregate reference: crystal quartz / basalt.<br />
Finishes<br />
Interface details: Apply finish in accordance with Triflex D System Data Sheet.<br />
Finish reference: Triflex Cryl Finish 205.<br />
Finish colour references: INSERT.<br />
Main area: Apply finish in accordance with Triflex D System Data Sheet.<br />
Finish reference: Triflex Cryl Finish 205.<br />
Finish colour references: INSERT.<br />
Installation<br />
The works shall be executed by a Triflex Approved Contracting Partner licensed to<br />
install Triflex <strong>roof</strong> waterp<strong>roof</strong>ing systems.<br />
Triflex D<br />
01785 819119 :: www.triflex.co.uk January 2006 17
intelligent ROOF-PROTECTION ▼<br />
Triflex D Model specification<br />
Liquid <strong>applied</strong>, fully reinforced waterp<strong>roof</strong>ing system for <strong>roof</strong>s<br />
Heavily trafficked <strong>roof</strong><br />
Required System Properties<br />
Totally waterp<strong>roof</strong>, thick layer system (>2mm Dry Film Thickness)<br />
Fully reinforced <strong>liquid</strong> <strong>applied</strong> material<br />
Seamless – with no joints, seams or fixings<br />
Elastomeric and dynamic crack bridging<br />
Totally cold <strong>applied</strong><br />
Exceptionally fast curing<br />
Can be <strong>applied</strong> at low temperatures (5˚c)<br />
Bridges unforeseen cracks<br />
Resistant to flexural fatigue<br />
Based on highly advanced polyester technology<br />
Quick and easy to apply<br />
Vapour permeable<br />
Compatible with a wide range of substrates<br />
Suitable for all common <strong>roof</strong> constructions<br />
Suitable for in service use in all European climatic zones<br />
Fully bonded with excellent inter layer adhesion<br />
Chemical resistant<br />
UV resistant<br />
Tough and durable – resistant to static and dynamic loads<br />
Solvent free<br />
Isocyanate free<br />
Halogen free<br />
Tailored design options:<br />
- Pigmented smooth finish<br />
- Pigmented anti-skid finish<br />
- Heavy duty wearing course for high traffic<br />
ETA certified – no. 03/0021<br />
BBA certified – no. 95/3109<br />
Factory Mutual certified<br />
Underwriters Laboratories certified<br />
Fire resistant:<br />
- BS476:Part3:1958 – EXT.F.AA<br />
- German Standard - DIN 4102<br />
- Factory Mutual - FMRC / ASTM E108<br />
- Underwriters Laboratories - ANSI / UL 790<br />
Root resistant – FLL certified<br />
10 year materials warranty as standard<br />
Optional extended warranties available<br />
General Notes<br />
The Triflex D System Data Sheet, standard Sketch Details and project specific<br />
Sketch Details are to be read as an integral part of this specification.<br />
The Triflex Approved Contracting Partner is to install all details to comply with the<br />
Triflex D standard Sketch Details, any project specific Sketch Details and Triflex<br />
project specific recommendations. Should any detail arise where the treatment is<br />
not clear, the contractor must seek advice and approval from Triflex (UK) Limited<br />
prior to commencing the works.<br />
It is the contractor’s responsibility to ensure that the substrate is suitable and that<br />
the system is <strong>applied</strong> in all areas in accordance with System Data Sheets,<br />
Application Guidelines and BBA certificate in force at the time.<br />
Notes to Specifiers<br />
We recommend that for all <strong>roof</strong>ing projects, the actual specification clauses for<br />
the Triflex waterp<strong>roof</strong>ing, surfacing and protection systems are prepared by the<br />
Triflex Technical Team.<br />
This information can then be provided in a text format for insertion into Word<br />
and other documents.<br />
Triflex D<br />
01785 819119 :: www.triflex.co.uk January 2006 18
intelligent ROOF-PROTECTION ▼<br />
Triflex D Model specification<br />
Liquid <strong>applied</strong>, fully reinforced waterp<strong>roof</strong>ing system for <strong>roof</strong>s<br />
Extensive green <strong>roof</strong><br />
J31 Liquid Applied Waterp<strong>roof</strong> Roof Coatings<br />
To be read with Preliminaries / General Conditions.<br />
Liquid Applied Waterp<strong>roof</strong> Roof Coating Reference<br />
Triflex D<br />
Manufacturer:<br />
Triflex (UK) Limited<br />
Whitebridge Way<br />
Stone<br />
Staffordshire<br />
ST15 8GH<br />
Tel: +44 (0) 1785 819119<br />
Fax: +44 (0) 1785 819960<br />
E-mail: info@triflex.co.uk<br />
Web: www.triflex.co.uk<br />
Generally<br />
Apply Triflex D system fully in accordance with Manufacturer’s System Data Sheet<br />
(Appendix ), standard Sketch Details (Appendix ) and project specific Sketch<br />
Details (Appendix ).<br />
Construction Assessment<br />
Ensure structure is able to withstand proposed loadings. Assess drainage in<br />
accordance with BS EN 12056:Part 3:2000 (Roof drainage, layout and<br />
calculation) – all outlets to be twin entry to allow drainage at <strong>membrane</strong> and<br />
upper surface levels.<br />
Substrate Assessment<br />
Assess substrate in accordance with Triflex D System Data Sheet.<br />
Substrate Preparation<br />
Prepare substrate in accordance with Triflex D System Data Sheet.<br />
Priming<br />
Apply Triflex primer in accordance with Triflex D System Data Sheet.<br />
Primer reference: Triflex Cryl Primer 222 / Triflex Cryl Primer 276 /<br />
Triflex Pox R103.<br />
Surface Repairs and Filling<br />
Repair and fill surface in accordance with Triflex D System Data Sheet.<br />
Filling reference: Triflex Cryl Paste / Triflex Cryl Paste Mortar / Triflex Cryl RS240<br />
/ Triflex Cryl Mortar.<br />
Interface Details<br />
Apply interface details in accordance with Triflex D System Data Sheet, standard<br />
Sketch Details and project specific Sketch Details.<br />
General details reference: Triflex prodetail ® with 110g Reinforcement.<br />
Complex details reference: Triflex Cryl R295.<br />
Main Area<br />
Apply waterp<strong>roof</strong>ing to main deck area in accordance with Triflex D System Data<br />
Sheet.<br />
Waterp<strong>roof</strong>ing reference: Triflex D with 110g Reinforcement.<br />
Slip Layer, Insulation, Drainage /<br />
Filtration Layer and Growing Media<br />
Test waterp<strong>roof</strong>ing <strong>membrane</strong> by water test or electronic leak detection and<br />
when proven 100% free from defects, loose lay 300g/m2 non-woven polyester<br />
fleece slip layer on top of cured Triflex waterp<strong>roof</strong>ing <strong>membrane</strong> – side and end<br />
laps 100mm minimum. Install proprietary interlocking loose laid extruded<br />
polystyrene or other approved rigid insulation sufficient to achieve relevant U<br />
values in accordance with manufacturers’ instructions and technical information.<br />
Loose lay drainage / filtration layer of suitable compressive strength, thickness<br />
and reservoir volume for chosen growing media. Install chosen extensive<br />
growing media – hydroseeding, plug planting, sedum mat or brown <strong>roof</strong>ing.<br />
Slip layer reference: INSERT.<br />
Insulation reference: INSERT.<br />
Growing media reference: INSERT.<br />
Installation<br />
The works shall be executed by a Triflex Approved Contracting Partner licensed to<br />
install Triflex <strong>roof</strong> waterp<strong>roof</strong>ing systems.<br />
Triflex D<br />
01785 819119 :: www.triflex.co.uk January 2006 19
intelligent ROOF-PROTECTION ▼<br />
Triflex D Model specification<br />
Liquid <strong>applied</strong>, fully reinforced waterp<strong>roof</strong>ing system for <strong>roof</strong>s<br />
Extensive green <strong>roof</strong><br />
Required System Properties<br />
Totally waterp<strong>roof</strong>, thick layer system (>2mm Dry Film Thickness)<br />
Fully reinforced <strong>liquid</strong> <strong>applied</strong> material<br />
Seamless – with no joints, seams or fixings<br />
Elastomeric and dynamic crack bridging<br />
Totally cold <strong>applied</strong><br />
Exceptionally fast curing<br />
Can be <strong>applied</strong> at low temperatures (5˚c)<br />
Bridges unforeseen cracks<br />
Resistant to flexural fatigue<br />
Based on highly advanced polyester technology<br />
Quick and easy to apply<br />
Vapour permeable<br />
Compatible with a wide range of substrates<br />
Suitable for all common <strong>roof</strong> constructions<br />
Suitable for in service use in all European climatic zones<br />
Fully bonded with excellent inter layer adhesion<br />
Chemical resistant<br />
UV resistant<br />
Tough and durable – resistant to static and dynamic loads<br />
Solvent free<br />
Isocyanate free<br />
Halogen free<br />
Tailored design options:<br />
- Pigmented smooth finish<br />
- Pigmented anti-skid finish<br />
- Heavy duty wearing course for high traffic<br />
ETA certified – no. 03/0021<br />
BBA certified – no. 95/3109<br />
Factory Mutual certified<br />
Underwriters Laboratories certified<br />
Fire resistant:<br />
- BS476:Part3:1958 – EXT.F.AA<br />
- German Standard - DIN 4102<br />
- Factory Mutual - FMRC / ASTM E108<br />
- Underwriters Laboratories - ANSI / UL 790<br />
Root resistant – FLL certified<br />
10 year materials warranty as standard<br />
Optional extended warranties available<br />
General Notes<br />
The Triflex D System Data Sheet, standard Sketch Details and project specific<br />
Sketch Details are to be read as an integral part of this specification.<br />
The Triflex Approved Contracting Partner is to install all details to comply with the<br />
Triflex D standard Sketch Details, any project specific Sketch Details and Triflex<br />
project specific recommendations. Should any detail arise where the treatment is<br />
not clear, the contractor must seek advice and approval from Triflex (UK) Limited<br />
prior to commencing the works.<br />
It is the contractor’s responsibility to ensure that the substrate is suitable and that<br />
the system is <strong>applied</strong> in all areas in accordance with System Data Sheets,<br />
Application Guidelines and BBA certificate in force at the time.<br />
Notes to Specifiers<br />
We recommend that for all green <strong>roof</strong>ing projects, the actual specification clauses<br />
for the Triflex waterp<strong>roof</strong>ing, surfacing and protection systems are prepared by<br />
the Triflex Technical Team. Due to the wide variety of green <strong>roof</strong>ing options,<br />
specific advice can be provided on the different growing media, installation,<br />
irrigation, fertilisation and maintenance.<br />
This information can then be provided in a text format for insertion into Word<br />
and other documents.<br />
Triflex D<br />
01785 819119 :: www.triflex.co.uk January 2006 20
intelligent ROOF-PROTECTION ▼<br />
Triflex D Sketch Details<br />
Waterp<strong>roof</strong>ing of main area Detail interface<br />
Upstand with chase<br />
Reinforced<br />
waterp<strong>roof</strong>ing layer:<br />
Triflex D with 110g<br />
Reinforcement<br />
Reinforced waterp<strong>roof</strong>ing<br />
layer: Triflex D with 110g<br />
Reinforcement<br />
Interface detail: Triflex<br />
prodetail ® with 110g<br />
Reinforcement<br />
Primer: dependent upon<br />
substrate<br />
Upstand with cover flashing<br />
Detail Detail<br />
ca. 150 mm<br />
min. 50 mm min. 50 mm<br />
Triflex D<br />
01785 819119 :: www.triflex.co.uk January 2006 21<br />
ca. 150 mm
intelligent ROOF-PROTECTION ▼<br />
Triflex D Sketch Details<br />
Parapet with capping<br />
min. 50 mm<br />
Parapet over capping<br />
min.<br />
50 mm<br />
Detail<br />
Detail<br />
Detail interface<br />
Reinforced waterp<strong>roof</strong>ing<br />
layer: Triflex D with 110g<br />
Reinforcement<br />
Interface detail: Triflex<br />
prodetail ® with 110g<br />
Reinforcement<br />
Primer: dependent upon<br />
substrate<br />
Roof penetration<br />
Triflex D<br />
01785 819119 :: www.triflex.co.uk January 2006 22<br />
Detail<br />
min.<br />
50 mm<br />
ca. 150 mm<br />
min.<br />
50 mm
intelligent ROOF-PROTECTION ▼<br />
Triflex D Sketch Details<br />
Surface mounted detail<br />
min.<br />
50 mm<br />
Roof outlet<br />
Detail<br />
min. 50 mm<br />
ca. 150 mm<br />
Detail<br />
min.<br />
50 mm<br />
Detail interface<br />
Reinforced waterp<strong>roof</strong>ing<br />
layer: Triflex D with 110g<br />
Reinforcement<br />
Interface detail: Triflex<br />
prodetail ® with 110g<br />
Reinforcement<br />
Primer: dependent upon<br />
substrate<br />
Roof gully<br />
Triflex D<br />
01785 819119 :: www.triflex.co.uk January 2006 23<br />
Detail<br />
min. 50 mm
intelligent ROOF-PROTECTION ▼<br />
Triflex D Sketch Details<br />
Drip to external gutter<br />
Detail<br />
Check kerb to <strong>roof</strong> edge<br />
min. 50<br />
mm<br />
min. 50 mm<br />
Detail<br />
Detail interface<br />
Reinforced waterp<strong>roof</strong>ing<br />
layer: Triflex D with 110g<br />
Reinforcement<br />
Rooflight<br />
Interface detail: Triflex<br />
prodetail ® with 110g<br />
Reinforcement<br />
Primer: dependent upon<br />
substrate<br />
Triflex D<br />
01785 819119 :: www.triflex.co.uk January 2006 24<br />
min.<br />
50 mm<br />
Detail
intelligent ROOF-PROTECTION ▼<br />
Triflex D Sketch Details<br />
Rooflight with upstand<br />
Twin kerb expansion joint<br />
min.<br />
50 mm<br />
Detail<br />
min.<br />
50 mm<br />
Detail<br />
Detail interface<br />
Reinforced waterp<strong>roof</strong>ing<br />
layer: Triflex D with 110g<br />
Reinforcement<br />
Interface detail: Triflex<br />
prodetail ® with 110g<br />
Reinforcement<br />
Primer: dependent upon<br />
substrate<br />
Raised expansion joint<br />
Triflex D<br />
01785 819119 :: www.triflex.co.uk January 2006 25<br />
min.<br />
50 mm<br />
Detail


