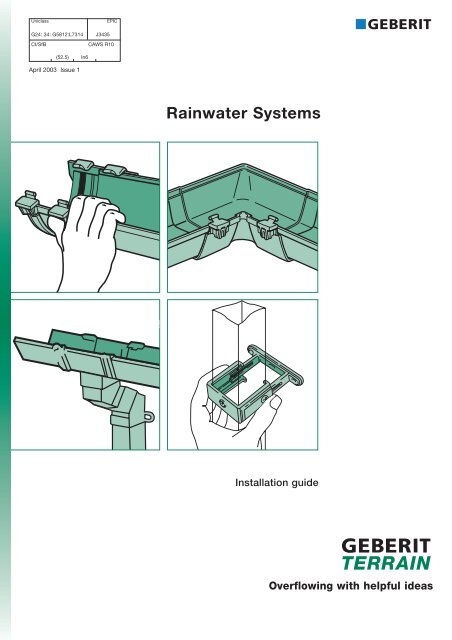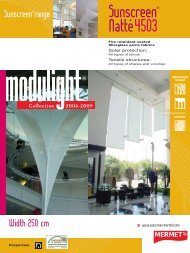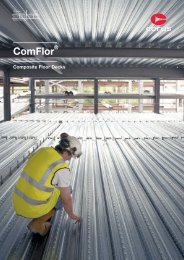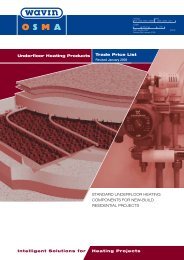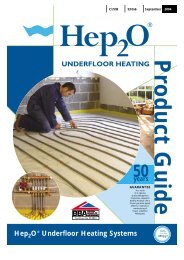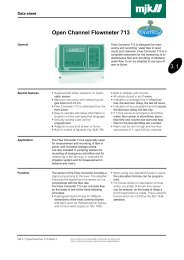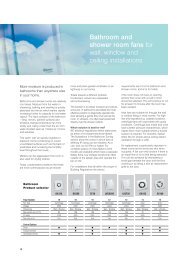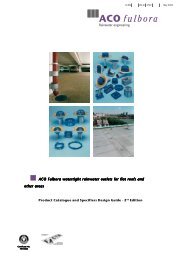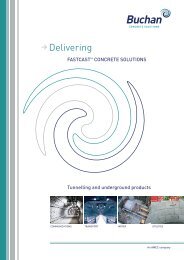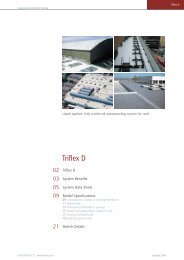Rainwater systems installation - CMS
Rainwater systems installation - CMS
Rainwater systems installation - CMS
Create successful ePaper yourself
Turn your PDF publications into a flip-book with our unique Google optimized e-Paper software.
Uniclass EPIC<br />
G24: 34: G5812:L7314 J3435<br />
CI/SfB CAWS R10<br />
(52.5) In6<br />
April 2003 Issue 1<br />
<strong>Rainwater</strong> Systems<br />
Installation guide<br />
Overflowing with helpful ideas
Helping you solve problems<br />
Geberit Terrain products are backed<br />
by a comprehensive Technical Advisory<br />
Service, which is here to provide you<br />
with advice and design guidance on all<br />
aspects of above and below ground<br />
drainage. Telephone 01622 717811.<br />
Planning and development stage<br />
The technical services available to help<br />
you at this stage include:<br />
- Drainage system design, including<br />
detailed drawings;<br />
- Specification, product scheduling<br />
and estimating;<br />
- Design and production of bespoke<br />
fittings to meet specific application<br />
requirements.<br />
- NBS Specification clauses available.<br />
The Geberit Terrain Fabrication Service<br />
helps specifiers and contractors<br />
overcome problems both at the design<br />
stage, and on site. The Service can<br />
provide solutions to even the most<br />
demanding problems by fabricating<br />
special components to order.<br />
Quality and assurance<br />
Geberit is accredited to BS EN ISO<br />
9001:2000 Management Systems. All<br />
<strong>systems</strong> are manufactured to the relevant<br />
European Standard and where applicable<br />
certified to British Standard.<br />
- BS 4576 Half Round <strong>Rainwater</strong><br />
<strong>systems</strong>. (Standard only applied to<br />
2100 series.)<br />
- EN 607 Eaves Gutters and Fittings<br />
made from PVC-U<br />
- EN 1462 Brackets for Eaves<br />
Gutters<br />
- EN 12200 Plastic rainwater piping<br />
for above ground external use -<br />
PVC-U<br />
Other <strong>Rainwater</strong> literature also available from Geberit Ltd.<br />
■ <strong>Rainwater</strong> Systems - an overview<br />
■ Product and Price Guide<br />
Other innovative products available within the Geberit Ltd. product portfolio include:<br />
■ Geberit Terrain UPVC & HDPE soil, waste and underground drainage <strong>systems</strong><br />
■ Geberit Mepla water supply<br />
■ Geberit Syphonic roof drainage <strong>systems</strong><br />
■ Geberit Duofix wall hung sanitaryware <strong>installation</strong> <strong>systems</strong>, WC and urinal<br />
flushing <strong>systems</strong>, electronic washroom solutions and shower toilets<br />
Please call 0700 4323748 or visit www.geberit.co.uk for more information.<br />
1<br />
contents<br />
fixing and connections 2<br />
system planning and 3<br />
flow load<br />
gutter fitting 5<br />
handling 6<br />
downpipe fitting 7<br />
downpipe fixing 8<br />
balcony outlets 9<br />
small roof outlets 9<br />
large roof outlets 10
ainwater <strong>systems</strong><br />
<strong>installation</strong> fixing and connections guide<br />
Fixing centres and expansion joints<br />
Thermal movement<br />
When fixing gutter, allowance must be made for thermal<br />
movement and all Geberit Terrain outlets, angles and joint<br />
brackets are engraved with the appropriate expansion gaps.<br />
It is important that the gutter is correctly fitted into these<br />
fittings taking due care to place the cut end of the gutter on<br />
the line marked. It is important that the expansion gaps are<br />
maintained when gutter is fitted and must not be spaced to<br />
exceed 4 metres/13ft centres.<br />
In the case of dry jointing downpipe each fitting clip has a<br />
sight hole provided on the front of it. The purpose of the sight<br />
holes is to allow sight of the top of the pipe being fitted from<br />
below. When this pipe end obscures half of the aperture you<br />
have the correct expansion gap. The maximum distance<br />
between expansion joints should not exceed 5.5 metres/18ft.<br />
Applicable to all Geberit Terrain gutter <strong>systems</strong> and<br />
downpipe assemblies.<br />
10 mm<br />
expansion<br />
gap<br />
Fig 1.<br />
Maximum<br />
2.0 m pipe<br />
supports<br />
Maximum<br />
1 metre<br />
Maximum 4.0 metres<br />
between expansion Joints<br />
Maximum<br />
5.5 m<br />
between<br />
expansion<br />
joints<br />
Maximum distance between:<br />
Gutter support brackets* : 1 metre*<br />
Gutter expansion joints : 4 metres<br />
Pipe fixing clips : 2 metres<br />
Pipe expansion joints : 5.5 metres<br />
* NOTE: Support centres for gutters subject to risk of heavy snow<br />
fall should be reduced to 800mm (max)<br />
11mm gap<br />
2<br />
For roof outlets<br />
Applicable to: 82 mm and 110 mm circular pipework used<br />
with roof outlets<br />
Maximum distance between:<br />
Vertical pipe fixing clips : 2 metres<br />
Pipe expansion joints † : 4 metres †<br />
† NOTE: Anchor expansion couplings with 140 Pipe Fixing Clip to<br />
prevent thermal expansion upthrust from rupturing joint between<br />
roof outlet and finish.<br />
Sight<br />
Fit expansion<br />
coupling immediatly<br />
under roof outlet<br />
111 Expansion<br />
coupling<br />
Anchor coupling<br />
with 140 Pipe<br />
Fixing Clip to<br />
prevent upthrust<br />
due to thermal<br />
expansion from<br />
breaking joint<br />
between outlet<br />
and roof finish<br />
thermal movement<br />
11 mm gap<br />
Connector<br />
Moulded<br />
10mm<br />
expansion<br />
gap<br />
Pipe & Fitting Clip<br />
12mm<br />
expansion<br />
gap<br />
140 Pipe Fixing Clip<br />
Maximum<br />
2.0m<br />
between<br />
supports<br />
Engraved<br />
line<br />
12mm<br />
Expansion<br />
coupling<br />
Fig 1.<br />
Fig 2.<br />
Maximum 4.0m<br />
between expansion<br />
Fig 3.
system planning Design principles<br />
Sizing of rainwater <strong>installation</strong>s<br />
There is an approved BS EN method for the<br />
calculation of roof flow load, and the following<br />
general guidelines and assumptions on sizing<br />
of rainwater <strong>installation</strong>s are based on this.<br />
For detailed guidance on a particular project,<br />
please refer to ‘BS EN 12056-3:2000<br />
Gravity Drainage Systems Inside Buildings -<br />
Roof Drainage, Layout and Calculations’, or<br />
contact Geberit Technical Services.<br />
Rainfall<br />
In the UK, it is generally satisfactory for eaves<br />
gutters to be designed for a rainfall intensity<br />
of 75mm/hr. The predicted frequency of<br />
storms producing intensities of 75mm/hr is<br />
low, with just one 2 minute duration fall of<br />
such intensity anticipated each year.<br />
A good factor of safety is therefore built into<br />
any design using these values. However,<br />
when designing for closed areas such as<br />
lightwells, flat roofs or similar the rainfall<br />
intensity value allowed for should be increased.<br />
Again, please refer to ‘BS EN 12056-3:2000’<br />
Snow<br />
‘BS EN 12056-3:2000’ sets out (Section<br />
NB4) design requirements for snow which<br />
should be taken into account. In areas<br />
where high snow loads are common, or<br />
where smooth roofing surfaces are used,<br />
gutter support brackets should be fixed at<br />
a maximum of 800mm centres.<br />
Wind<br />
There is no requirement to allow for the<br />
effect of wind when designing a rainwater<br />
system for flat roofs or roofs protected from<br />
the wind by adjacent buildings. However, the<br />
wind and the roof slope can have the effect<br />
of increasing the roof flow load for unprotected<br />
pitched roofs. This is allowed for in the ‘BS<br />
EN 12056-3:2000’ calculation method by<br />
adding half the rise to the roof span.<br />
Roof Flow Load: How to calculate it.<br />
There are two factors to consider when<br />
calculating flow.<br />
i) The area to be drained, or ‘effective<br />
roof area’; and<br />
ii) The intensity of rainfall.<br />
For the intensity of rainfall you should<br />
assume 75mm/hour except for enclosed<br />
areas such as lightwells and flat roofs.<br />
Effective Roof Area<br />
Effective Roof Area can be calculated using<br />
the following formula, as illustrated in fig 1.<br />
ERA(m2) = (W + H/2) x L (fig 1)<br />
KEY:<br />
ERA = Effective Roof Area (square metres)<br />
W = horizontal span of roof slope (metres)<br />
H/2 = half vertical rise between eaves<br />
and ridge (metres)<br />
L = gutter length (metres)<br />
Calculating the actual flow<br />
Once you have calculated the ERA, for<br />
75mm/hour rainfall intensity<br />
FLOW (litres/second) = ERA (m2) x 0.0208<br />
For other rainfall intensities<br />
FLOW = ERA (m2) x rainfall intensity<br />
(mm/hour) / 3600 = litres/second<br />
90<br />
Fig 1.<br />
W<br />
3<br />
rainwater <strong>systems</strong>
Flow load calculations<br />
Position A<br />
Position B<br />
Position C<br />
Basis: Figures based on 75mm<br />
per hour rainfall intensity<br />
Downpipe<br />
Size/Type (mm)<br />
rainwater <strong>systems</strong><br />
Level gutter Gutter 1:350 fall<br />
Area (m2) Flow (l/s) Area (m2) Flow (l/s)<br />
2100 crescent<br />
68 round<br />
2200 corniche<br />
46 0.96 61 1.27<br />
62 square<br />
2300 streamline<br />
53 1.10 72 1.50<br />
75 square<br />
82 and 110 round<br />
2400 rapidflow<br />
123 2.56 147 3.06<br />
68 and 82 round<br />
2500 omega<br />
105 2.19 133 2.77<br />
62 square<br />
68 round<br />
96 2.00 121 2.52<br />
2100 crescent<br />
68 round<br />
2200 corniche<br />
37 0.77 49 1.02<br />
62 square<br />
2300 streamline<br />
42 0.87 58 1.21<br />
75 square<br />
82 and 110 round<br />
2400 rapidflow<br />
103 2.14 123 2.56<br />
68 and 82 round 86 1.79 109 2.27<br />
2500 omega<br />
62 square<br />
68 round<br />
77 1.60 97 2.02<br />
2100 crescent<br />
68 round<br />
2200 corniche<br />
92 1.91 122 2.54<br />
62 square<br />
2300 streamline<br />
113 2.36 149 3.11<br />
75 square 241 5.02 286 5.96<br />
82 round<br />
242 5.04 286 5.96<br />
110 round<br />
2400 rapidflow<br />
242 5.04 294 6.11<br />
68 and 82 round 210 4.38 266 5.53<br />
2500 omega<br />
62 square<br />
68 round<br />
Flow Rate Data<br />
The flow rates listed have been established by independent testing carried out by the <strong>Rainwater</strong> Drainage Design Company<br />
using facilities at Brunel University (with the exception of the 2500 system where the Brunel test method has been used).<br />
4<br />
192 4.00 242 5.04
<strong>installation</strong> guide<br />
rainwater <strong>systems</strong><br />
gutter fitting<br />
general principle<br />
Applicable to: all Geberit Terrain gutter <strong>systems</strong><br />
■ Lock back clips of fittings in position and screw fitting to<br />
fascia where applicable.<br />
■ Locate back of gutter under rear clip ensuring that the<br />
expansion gap is correct. (See page 2)<br />
■ Pull front of gutter down and push front clip into position. To<br />
release gutter for adjustment, pull on tab at front of fitting<br />
Fig 1.<br />
Pull to<br />
release<br />
gutter.<br />
Push to<br />
locate<br />
gutter in<br />
1. Lock back clips in<br />
2. Locate back of gutter<br />
3. Pull front of gutter<br />
down and push front<br />
clip into position.<br />
connecting to other gutter <strong>systems</strong><br />
Applicable to: 2100 CRESCENT and 2400 RAPIDFLOW<br />
■ Gutter Adaptor Clips (2167.4 for 2100 CRESCENT, 2467.5 for<br />
2400 RAPIDFLOW) permit connection between Geberit Terrain<br />
<strong>systems</strong> and PVC-U guttering of a similar design from other<br />
manufacturers<br />
■ Remove front locking clip from the side of Geberit Terrain fitting<br />
which is to take the connection, BUT DO NOT DISCARD<br />
■ Lay the other manufacturer’s gutter into the fitting, ensuring<br />
that it sits correctly within the fitting and that the expansion<br />
gap is correct. (See page 2)<br />
■ Insert one end of the Adaptor Clip under the back locking clip<br />
■ Holding the adaptor clip in position, re-insert the front locking clip<br />
■ Check that the gutter is fully seated within the fixing clip<br />
■ Push the front of the Adaptor Clip down onto the locking clip seat<br />
Illustrated: 2400 RAPIDFLOW system<br />
Fig 2.<br />
5<br />
fixing principles<br />
secure fixing: screw specification<br />
Applicable to: all Geberit Terrain gutter <strong>systems</strong><br />
■ All Geberit Terrain gutter <strong>systems</strong> are designed to withstand<br />
maximum anticipated loading (e.g. heavy snow) without breaking<br />
■ Any method of fixing the gutter system to the building fabric<br />
MUST be equally capable of bearing such loading<br />
■ Assuming fixing to nominal 25mm thick softwood fascia screws<br />
should be: - Size: Nº 10 roundhead* zinc-plated<br />
- Length: penetrating wood by<br />
minimum 19mm<br />
fixing methods<br />
Applicable to: all Geberit Terrain<br />
gutter <strong>systems</strong><br />
Illustrated: 2200 CORNICHE system<br />
■ Generally, Geberit Terrain gutter fittings<br />
(brackets, outlets, angles) are designed with:<br />
- EITHER integral fixing lugs (Fig. 3a)<br />
- OR recess(es) (Fig. 3b) which accept<br />
a standard support bracket<br />
IMPORTANT NOTE:<br />
Whichever method is used,<br />
ALL fittings must be anchored<br />
■ In some cases, Geberit Terrain gutter<br />
fittings are designed with screw fixing holes<br />
behind the seal, eg gutter angle<br />
2354.6.90. If it is not possible to<br />
secure gutter angles through the<br />
screw fixing holes, then support<br />
brackets must be fitted to the<br />
gutter within 150mm of the angle<br />
on both sides<br />
150mm<br />
spacer blocks<br />
gutter <strong>installation</strong> fixing principles<br />
* Some fittings are manufactured with countersunk holes<br />
(Omega). In such cases countersunk screws may be used<br />
Applicable to: 2100 CRESCENT and<br />
2200 CORNICHE <strong>systems</strong><br />
Designed to enable 2100 and 2200<br />
<strong>systems</strong> to accommodate large tile<br />
overhangs, placing the gutter centrally<br />
beneath the tile edge. Avoids the need<br />
to use a larger gutter system. 2166 Spacer<br />
(rectangular): Steps out gutters by 16mm<br />
2166.22 Spacer (triangular): Allows gutters<br />
to 22 1 /2° to be fixed sloping fascias<br />
■ Screw fix spacer to fascia through<br />
fixing holes provided<br />
■ Fix bracket THROUGH spacer,<br />
solidly into fascia<br />
Lugs<br />
Recess<br />
Screw holes for internal<br />
angle behind seal<br />
150mm<br />
Fig 3.<br />
Fig. 3a<br />
Fig. 3b<br />
Fig 4.<br />
Fig 5.
<strong>installation</strong> guide<br />
rainwater <strong>systems</strong><br />
fixing brackets<br />
good site practice<br />
gutter fitting support strap handling<br />
drive-in brackets<br />
fixing adjustable rafter bracket<br />
Applicable to: all Geberit Terrain gutter <strong>systems</strong><br />
■ For fixing gutter <strong>systems</strong> to open-ended rafters where no<br />
fascia exists<br />
Fig 1.<br />
NOTE: Only suitable for rafters in<br />
sound condition<br />
■ Choice of brackets (all adjustable):<br />
- Side (2160 and 2360) -<br />
Top (2161 and 2361)<br />
■ Fixing to rafter using (minimum)<br />
2 x Nº10 roundhead zinc-plated screws<br />
■ Support bracket secured by single bolt<br />
■ Pegs on rafter bracket locate in<br />
screw holes of support bracket<br />
System Adjustment Range<br />
(A)<br />
2100, 2200 65mm<br />
2300, 2400 75mm<br />
2500<br />
gutter fitting support strap<br />
Applicable to: all Geberit Terrain gutter <strong>systems</strong><br />
■ For use with joint brackets and running outlets when used<br />
with any rafter bracket<br />
■ Discard PVC-U back plate<br />
Rafter Bracket<br />
from rafter bracket: retain nut<br />
and bolt to fix support strap to<br />
brackets<br />
■ Studs prevent support<br />
strap from twisting<br />
Studs<br />
fixing drive-in brackets<br />
A (A)<br />
Applicable to: all Geberit Terrain gutter <strong>systems</strong><br />
■ For fixing gutters where no fascia<br />
board or rafters exist<br />
■ Standard version: 2162<br />
(for 2100 CRESCENT and<br />
2200 CORNICHE <strong>systems</strong>)<br />
■ Heavy duty version: 2362<br />
(for 2300 STREAMLINE,<br />
2400 RAPIDFLOW and<br />
2500 OMEGA <strong>systems</strong>)<br />
■ Drive spike into mortar at appropriate<br />
height to allow fitting of gutter<br />
support bracket (or drill suitable<br />
hole and mortar spike in)<br />
■ Support bracket held in<br />
position by nut and bolt<br />
■ Adjust height by slackening<br />
locking nuts on threaded stud<br />
NOTE: If used on corbelled brickwork, ensure sufficient penetration<br />
of spike into mortar to support potential gutter loading<br />
2265 Support Strap<br />
Fig 2.<br />
Fig 3.<br />
6<br />
good site practice<br />
Handling<br />
■ Take all reasonable care when handling PVC-U, particularly in<br />
very cold conditions<br />
■ Load and unload loose pipes by hand<br />
■ In case of mechanical handling, avoid the use of chains<br />
and hooks<br />
On site storage<br />
■ Stack pipe lengths:<br />
- either on a flat base<br />
- or on level ground<br />
- or on 75 mm x 75 mm timber at<br />
1 m maximum centres.<br />
■ Provide side support with 75 mm wide battens at 1m<br />
centres (see Fig.4)<br />
■ Maximum stack: seven layers high<br />
■ Ideally, stacks should contain one diameter pipe size only.<br />
Where this is not possible, stack largest diameter pipes at<br />
base of stack. Small pipes may be nested inside larger pipes<br />
■ If stored in the open for long periods or exposed to strong<br />
sunlight, cover the stack with opaque sheeting<br />
■ Store fittings under cover.<br />
Do not remove from cartons or packaging until required<br />
■ Gutters should be kept under similar<br />
storage conditions, but additional care<br />
should be taken to protect the profile<br />
■ Store solvent cement and cleaning fluid<br />
in a cool place out of direct sunlight and<br />
away from any heat source<br />
Fig 4.<br />
110m<br />
160mm with<br />
110mm<br />
75mm<br />
Minimum<br />
width<br />
1m<br />
Maximum<br />
1m<br />
Maximum<br />
centres
<strong>installation</strong> guide<br />
rainwater <strong>systems</strong><br />
offsets adjustable pipe clips outlet adaptor<br />
downpipe fitting outlet guard rainwater heads rainwater shoes<br />
offsets<br />
■ Form an offset (or ‘swan neck’) using 2 x 112.5º standard<br />
bends and a cut length of plain ended pipe<br />
small offsets<br />
Applicable to: 62mm and 75mm square<br />
downpipe <strong>systems</strong><br />
■ For 62mm square downpipe,<br />
2214.23 Wall Offset provides<br />
25mm offset<br />
■ For 75mm square downpipe, 2314.33<br />
Wall Offset provides 57mm<br />
offset<br />
Fig 1.<br />
adjustable pipe fitting clip (2112.25.T)<br />
Applicable to: 2100 CRESCENT,<br />
2400 RAPIDFLOW and 2500 Omega,<br />
68mm round downpipe<br />
■ Screw back plate to wall using<br />
63 73 29 39<br />
No.10 roundhead screws<br />
A<br />
■ Snap clip body around pipe or fitting. If<br />
around fitting, ensure it is located B in<br />
the moulded groove<br />
■ Locate assembly over back plate and<br />
secure with nut and screw provided at<br />
required distance from wall<br />
Fig 2.<br />
adjustable pipe fitting clip (2212.23.T)<br />
Applicable to: 2200 CORNICHE and 2500 OMEGA,<br />
62mm square downpipe<br />
■ Screw back plate to wall using No. 10 roundhead screws<br />
■ Locate body over back plate. Ensure fixing nuts and screws<br />
are loosely fitted onto clip body (the screw thread should not<br />
fully penetrate the nut)<br />
■ Grip the screw heads firmly and<br />
Fig 3.<br />
locate onto the back plate<br />
■ Tighten fixing screws at required<br />
distance from wall<br />
gutter outlet guard (9915.25)<br />
Applicable to: 68mm round and 62mm square downpipe<br />
■ Flexible polyethylene fitting designed to<br />
prevent leaves etc. entering the downpipe<br />
■ Push-fit into Stop End or Running Outlet<br />
adjustment range<br />
A B<br />
min max min max<br />
Fig 4.<br />
7<br />
fixing and locking rainwater shoes<br />
Applicable to: 68mm round downpipe <strong>systems</strong><br />
■ Locate the moulded nib on retaining grooves of shoes in one<br />
of the five retaining notches on 2112 or 2113 Fixing Clip<br />
■ Five different positions are possible. Each ensures both shoe<br />
and pipe above it are fully supported<br />
Retaining<br />
groove<br />
Nib<br />
rainwater heads<br />
Applicable to: all Geberit Terrain Downpipes<br />
<strong>Rainwater</strong> Heads:<br />
■ Direct push-fit connection at correct<br />
distance from wall (Fig 6a)<br />
2111.25 to suit 68mm round<br />
2211.23 to suit 62mm square<br />
2111.3 to suit 82mm round<br />
2111.4 to suit 110mm round<br />
■ Requires 25 mm Offset Bend<br />
F2314.33.25 for connection to<br />
75mm square downpipe at correct<br />
distance from wall (Fig 6b)<br />
2311.33 to suit 75mm square<br />
connection to buried pipes<br />
■ Use EPDM rubber drain adaptors to connect downpipes<br />
to 82mm and 110mm buried drains<br />
<strong>Rainwater</strong> pipe<br />
EPDM<br />
adaptor<br />
Socke<br />
110 mm<br />
UPVC<br />
screwed outlet adaptor (2368)<br />
Applicable to: 2300 Streamline with<br />
75mm square downpipe<br />
■ Enables downpipe to be positioned<br />
anywhere along a gutter length<br />
■ Using Geberit Terrain Hole Cutter 2105.3 drill<br />
76mm diameter hole in centre of base of gutter<br />
■ Unscrew the two parts of the adaptor<br />
and push top part with screw thread<br />
through hole in gutter gutter outlet guard<br />
■ Screw the two parts of the adaptor together<br />
so that the gutter is clamped tightly<br />
<strong>Rainwater</strong> pipe<br />
EPDM<br />
adaptor<br />
Drain<br />
Fig 5<br />
Fig 6a.<br />
Fig 6b.<br />
Applicable to: 68mm round and 62mm or 75mm square downpipe <strong>systems</strong><br />
Fig 7.<br />
Fig 8.
<strong>installation</strong> guide<br />
rainwater <strong>systems</strong><br />
jointing<br />
downpipe fixing<br />
dry jointing<br />
Applicable to: Geberit Terrain 62mm/75mm square downpipe<br />
assemblies and 68mm/82mm diameter round downpipe<br />
assemblies.<br />
Illustrated: 2200 CORNICHE system<br />
■ Fully support all downpipe and joint fittings<br />
with fixing clips positioned at correct intervals<br />
■ Install fittings with the socket facing upstream<br />
(NOTE: All downpipe fittings - except shoes -<br />
are socket/spigot)<br />
■ Ensure pipe ends are cut square and<br />
deburred before connection to fitting<br />
■ Position pipe and fitting clip in<br />
moulded groove on fitting<br />
■ Check clip is correctly positioned, by<br />
ensuring that the expansion gap is marked<br />
■ Use the sight hole in the front of the clip to achieve<br />
the correct expansion gap Fig 1.<br />
solvent cement jointing<br />
Applicable to: Geberit Terrain 110mm round downpipe assemblies<br />
NOTE: The 2100.3 is a dry joint system for external use. If used internally,<br />
it must be solvent welded to make an air-tight system. Alternatively, the<br />
100.3 soil system can be used.<br />
■ Cut pipe square, deburr and clean<br />
mating surfaces with 9101 Cleaning Fluid<br />
■ Coat mating surfaces with solvent<br />
cement, using a clean brush<br />
■ Assemble joint immediately, removing any<br />
excess cement with a clean rag<br />
Initial set: 3-4 minutes. Final set: 12 hours.<br />
CAUTION: Closely follow directions for use of solvent cement as<br />
printed on the container label<br />
seal ring jointing<br />
Applicable to: Geberit Terrain 110mm round downpipe assemblies<br />
REQUIREMENT: To create a 12mm expansion gap at a pipe joint<br />
to allow pipes to expand without distorting the pipework<br />
■ File square cut pipe to provide<br />
45° chamfer. (Do not chamfer<br />
to a knife edge.) Lubricate rubber<br />
seal with 9136 Lubricant<br />
■ Push pipe fully into socket.<br />
Mark pipe as shown<br />
Expansion<br />
gap<br />
Fig 2.<br />
Fig 3.<br />
■ Withdraw pipe until mark is 12mm<br />
from socket to provide required<br />
expansion gap<br />
■ Anchor the expansion joint with<br />
a pipe fixing clip OR (if not practical) anchor<br />
a fitting within 1 metre of the<br />
joint<br />
8<br />
conversion of solvent weld socket<br />
to ring seal joint<br />
Applicable to: 82mm and 110mm round solvent cemented<br />
downpipe assemblies, using 109.3/109.4 Seal Ring Adaptor<br />
Under normal use fit 109 adaptor to upstream socket only<br />
■ Clean mating surfaces with 9101 Cleaning Fluid<br />
■ Fit ring seal into 109 Collar<br />
■ Carefully apply solvent cement to mating surfaces<br />
■ Assemble immediately, applying firm even pressure until<br />
collar is correctly positioned<br />
Fig 4.
<strong>installation</strong> guide<br />
rainwater <strong>systems</strong><br />
balcony outlets small roof outlets<br />
installing screed finish balcony outlet<br />
Applicable to: 2172 Balcony Outlet<br />
■ Remove grid<br />
■ Position spacer on locating pegs<br />
■ Replace screws temporarily to prevent ingress of concrete<br />
■ Lay screed to the level of<br />
the top edge of the spacer<br />
Fig 1.<br />
■ Remove screws and replace<br />
grid<br />
■ Dress flashing over the<br />
rear upstand<br />
■ Tuck flashing into<br />
brickwork, joint and<br />
point<br />
installing asphalt finish balcony outlet<br />
Applicable to: 2174 Balcony Outlet<br />
■ Remove grid<br />
■ Temporarily replace screws to prevent ingress of asphalt<br />
■ Apply a suitable primer or bonding agent up to engraved line<br />
on outlet body<br />
Fig 2.<br />
■ Apply asphalt layer: dress over<br />
outer rim and down to<br />
engraved line on outlet body<br />
■ Remove screws<br />
■ Offer up grid and check<br />
correct angle of dressing<br />
■ Fit washer and grid, and<br />
secure with screws<br />
NOTE: The polypropylene washer allows the grid to be<br />
easily removed for maintenance/clearing<br />
connection to downpipes<br />
Applicable to: 2172 and 2174 Balcony Outlets<br />
■ For 68 mm round downpipe (2100): use 2173.3.25 Socket<br />
Adaptor<br />
■ For 62 mm square downpipe (2200): use 2273.3.23 Socket<br />
Adaptor<br />
■ For 82 mm round downpipe (2100.3): connect direct to<br />
balcony outlet socket<br />
■ Solvent-weld all joints (see page 8)<br />
2273.3.23<br />
2172 or 2174<br />
2200.23 2100.3 2100.25<br />
2173.3.25<br />
Fig 3.<br />
9<br />
fixing small roof outlet to proprietary<br />
plastic finish<br />
Applicable to: all 2180 and 2181 Roof Outlets<br />
■ Apply recommended adhesive to flange of outlet body<br />
■ Dress plastic material over flange to the edge of opening<br />
■ Secure the flat or domed grid with brass screw supplied,<br />
lightly clamping the roof finish material in position<br />
fixing small roof outlet to mineral felt finish<br />
Applicable to: all 2180 and 2181 Roof Outlets<br />
■ Apply suitable bitumastic primer to flange of outlet body<br />
■ Apply liquid bitumen or activator to roof and prepared area<br />
of flange<br />
■ Lay first layer of felt to edge of flange<br />
■ Dress second and third layers over the flange to the edge of<br />
the opening<br />
■ Secure the flat or domed grid with the brass screw supplied,<br />
lightly clamping the edge of the second and third layers of felt<br />
NOTE : 2180 and 2181 outlets are not suitable for use with hot asphalt<br />
Bond felt to<br />
UPVC flange<br />
connecting spigot/socket bends<br />
(small roof outlets)<br />
Applicable to:<br />
all small diameter<br />
roof outlets<br />
2180 2181<br />
Illustrated: 2181.2<br />
Domed Outlet (small diameter)<br />
fittings<br />
2180.2 + 207.2.92<br />
2181.2 + 207.2.92<br />
2180.3 + 107.3.92<br />
2181.3 + 107.3.92<br />
A<br />
outlet<br />
Size (mm)<br />
55<br />
55<br />
82<br />
82<br />
Solvent weld<br />
pipe<br />
Screw to<br />
roof deck<br />
dimension A (mm)<br />
min max<br />
73 118<br />
73 118<br />
89 168<br />
89 168<br />
Fig 4.<br />
Fig 5.
<strong>installation</strong> guide<br />
rainwater <strong>systems</strong><br />
components grid options<br />
large roof outlets<br />
large diameter outlets<br />
large roof outlets : grid options<br />
2170.4 2171.4 2171.4A 2171.44<br />
NOTE: 2170 flat roof outlet is not suitable for vehicular traffic<br />
fixing to asphalt finish<br />
Applicable to: all 2170 and 2171 Roof Outlets<br />
Illustrated: 2171.4 Domed Outlet<br />
■ Apply suitable bitumastic primer or bonding agent to bowl<br />
and flange of outlet body<br />
■ Dress a 19 mm layer of asphalt over flange and bowl to level<br />
of upstand<br />
■ Offer up selected grid (see fig 1<br />
Fig 2.<br />
for alternative grids) check correct<br />
angle of dressing and<br />
engagement of screws<br />
■ Secure grid and washer in<br />
position with screws supplied<br />
NOTE: The polypropylene washer<br />
allows the grid to be easily<br />
removed for maintenance/clearing<br />
fixing to mineral felt finish<br />
Applicable to: all 2170 and 2171 Roof Outlets<br />
Illustrated: 2171.4 Domed Outlet<br />
■ Apply suitable bitumastic primer or bonding agent to bowl<br />
and flange of outlet body<br />
■ Apply liquid bitumen or activator to roof and prepared areas<br />
of outlet body<br />
Fig 3.<br />
■ Lay first layer of felt to<br />
edge of flange<br />
■ Lay second and third<br />
layers over roof outlet<br />
■ Dress down into bowl<br />
to the upstand<br />
■ Secure grid<br />
and washer in position with<br />
screws supplied<br />
NOTE: The polypropylene washer allows the grid to be easily<br />
removed for maintenance/clearing<br />
Fig 1.<br />
10<br />
fixing to proprietary plastic finish<br />
Applicable to: all 2170 and 2171 Roof Outlets<br />
Illustrated: 2171.4 Domed Outlet<br />
■ Apply recommended adhesive to<br />
bowl and flange of outlet body<br />
■ Lay plastic material<br />
over roof outlet<br />
■ Dress over flange and<br />
bowl to the level of the<br />
upstand<br />
■ Secure grid and washer<br />
with screws supplied (see<br />
fig 1 for alternative grids)<br />
NOTE: The polypropylene washer allows<br />
the grid to be easily removed for maintenance/clearing<br />
anchoring on thin or uneven roof structures<br />
Applicable to: all 2170 and 2171 Roof Outlets<br />
Illustrated: 2171.4 Domed Outlet<br />
Three-layer felt on<br />
insulation material over<br />
profiled metal decking<br />
connecting spigot/socket bends<br />
(large roof outlets)<br />
Applicable to: all large roof outlets<br />
Illustrated: 2171.4 Domed Outlet<br />
fittings<br />
2170.3 + 107.3.92<br />
2171.3 + 107.3.92<br />
2170.4 + 107.4.92<br />
2171.4 + 107.4.92<br />
general fixing details<br />
A<br />
outlet<br />
Size (mm)<br />
82<br />
82<br />
110<br />
110<br />
Three-layer felt on thin<br />
timber decking<br />
dimension A (mm)<br />
min max<br />
140 219<br />
140 219<br />
146 257<br />
146 257<br />
Applicable to: balcony and roof outlets<br />
■ Solvent weld pipe-end, or spigot of bend, to roof outlet<br />
(for jointing techniques, see page 8)<br />
■ Locate outlet body in roof structure and check that a<br />
suitable rigid fixing can be made<br />
■ Screw down outlet firmly to roof structure<br />
■ Remove grid<br />
■ Apply selected roof finish<br />
Fig 4.<br />
Fig 5.<br />
Fig 6.
Other <strong>Rainwater</strong> literature also available from Geberit Ltd.<br />
■ <strong>Rainwater</strong> Systems - an overview<br />
■ Product and Price Guide<br />
Other innovative products available within the Geberit Ltd. product portfolio include:<br />
■ Geberit Terrain UPVC & HDPE soil, waste and underground drainage <strong>systems</strong><br />
■ Geberit Mepla water supply<br />
■ Geberit Syphonic roof drainage <strong>systems</strong><br />
■ Geberit Duofix wall hung sanitaryware <strong>installation</strong> <strong>systems</strong>, WC and urinal<br />
flushing <strong>systems</strong>, electronic washroom solutions and shower toilets<br />
Please call 0700 4323748 or visit www.geberit.co.uk for more information.<br />
Geberit Ltd.<br />
New Hythe Business Park<br />
New Hythe Lane<br />
Aylesford, Kent ME20 7PJ<br />
Tel: +44 (0)1622 717811<br />
Fax: +44 (0)1622 716920<br />
www.geberit.co.uk<br />
Registered office as postal address<br />
Registration Number 761885


