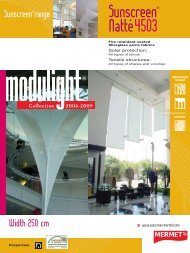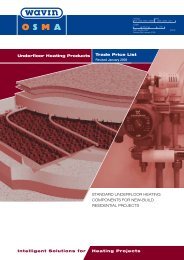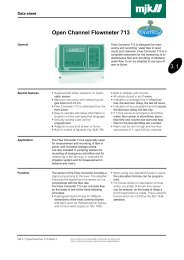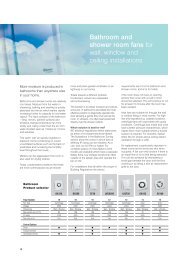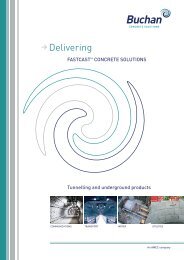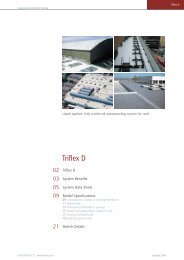Rainwater systems installation - CMS
Rainwater systems installation - CMS
Rainwater systems installation - CMS
You also want an ePaper? Increase the reach of your titles
YUMPU automatically turns print PDFs into web optimized ePapers that Google loves.
system planning Design principles<br />
Sizing of rainwater <strong>installation</strong>s<br />
There is an approved BS EN method for the<br />
calculation of roof flow load, and the following<br />
general guidelines and assumptions on sizing<br />
of rainwater <strong>installation</strong>s are based on this.<br />
For detailed guidance on a particular project,<br />
please refer to ‘BS EN 12056-3:2000<br />
Gravity Drainage Systems Inside Buildings -<br />
Roof Drainage, Layout and Calculations’, or<br />
contact Geberit Technical Services.<br />
Rainfall<br />
In the UK, it is generally satisfactory for eaves<br />
gutters to be designed for a rainfall intensity<br />
of 75mm/hr. The predicted frequency of<br />
storms producing intensities of 75mm/hr is<br />
low, with just one 2 minute duration fall of<br />
such intensity anticipated each year.<br />
A good factor of safety is therefore built into<br />
any design using these values. However,<br />
when designing for closed areas such as<br />
lightwells, flat roofs or similar the rainfall<br />
intensity value allowed for should be increased.<br />
Again, please refer to ‘BS EN 12056-3:2000’<br />
Snow<br />
‘BS EN 12056-3:2000’ sets out (Section<br />
NB4) design requirements for snow which<br />
should be taken into account. In areas<br />
where high snow loads are common, or<br />
where smooth roofing surfaces are used,<br />
gutter support brackets should be fixed at<br />
a maximum of 800mm centres.<br />
Wind<br />
There is no requirement to allow for the<br />
effect of wind when designing a rainwater<br />
system for flat roofs or roofs protected from<br />
the wind by adjacent buildings. However, the<br />
wind and the roof slope can have the effect<br />
of increasing the roof flow load for unprotected<br />
pitched roofs. This is allowed for in the ‘BS<br />
EN 12056-3:2000’ calculation method by<br />
adding half the rise to the roof span.<br />
Roof Flow Load: How to calculate it.<br />
There are two factors to consider when<br />
calculating flow.<br />
i) The area to be drained, or ‘effective<br />
roof area’; and<br />
ii) The intensity of rainfall.<br />
For the intensity of rainfall you should<br />
assume 75mm/hour except for enclosed<br />
areas such as lightwells and flat roofs.<br />
Effective Roof Area<br />
Effective Roof Area can be calculated using<br />
the following formula, as illustrated in fig 1.<br />
ERA(m2) = (W + H/2) x L (fig 1)<br />
KEY:<br />
ERA = Effective Roof Area (square metres)<br />
W = horizontal span of roof slope (metres)<br />
H/2 = half vertical rise between eaves<br />
and ridge (metres)<br />
L = gutter length (metres)<br />
Calculating the actual flow<br />
Once you have calculated the ERA, for<br />
75mm/hour rainfall intensity<br />
FLOW (litres/second) = ERA (m2) x 0.0208<br />
For other rainfall intensities<br />
FLOW = ERA (m2) x rainfall intensity<br />
(mm/hour) / 3600 = litres/second<br />
90<br />
Fig 1.<br />
W<br />
3<br />
rainwater <strong>systems</strong>



