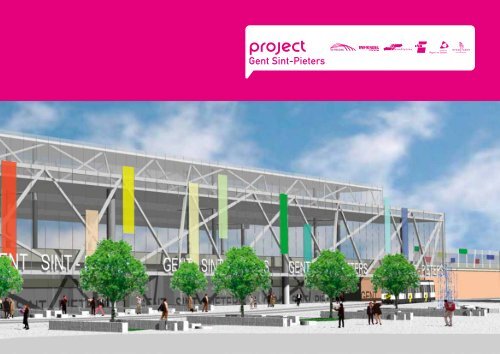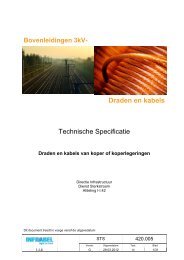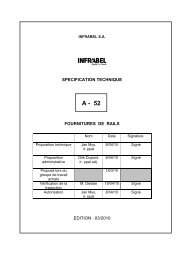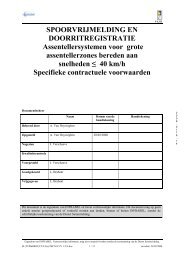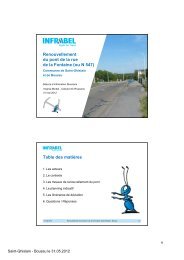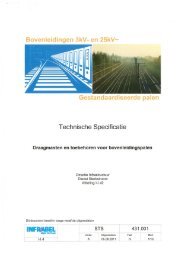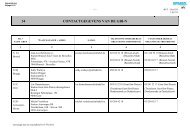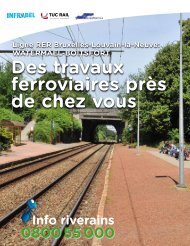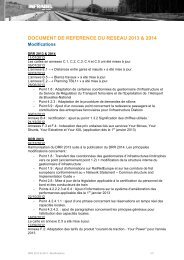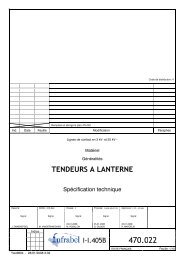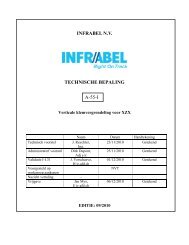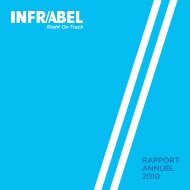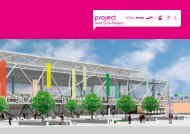Brochure Gent-Sint-Pieters station .pdf (4.47MB) - Infrabel
Brochure Gent-Sint-Pieters station .pdf (4.47MB) - Infrabel
Brochure Gent-Sint-Pieters station .pdf (4.47MB) - Infrabel
You also want an ePaper? Increase the reach of your titles
YUMPU automatically turns print PDFs into web optimized ePapers that Google loves.
Jannie Haek: “With 45,000 passengers<br />
departing a day, <strong>Gent</strong> <strong>Sint</strong>-<strong>Pieters</strong> is<br />
the leading train <strong>station</strong> in Flanders.<br />
We are in the process of preparing<br />
the <strong>station</strong> to accommodate 60,000<br />
passengers daily. Our priorities are:<br />
easy connections with other forms of<br />
transport and an optimum of comfort,<br />
likewise for passengers with limited<br />
mobility.”<br />
2<br />
Delegated manager<br />
<strong>Infrabel</strong><br />
Luc Lallemand<br />
Delegated manager of the<br />
NMBS-Holding<br />
Jannie Haek<br />
Director-General<br />
Public Transport Company<br />
De Lijn<br />
Roger Kesteloot<br />
Luc Lallemand: “This will be one<br />
of the most pleasant <strong>station</strong>s in<br />
Europe, with an attractive, open<br />
<strong>station</strong> hall, flooded with daylight.<br />
The platforms are wide and<br />
completely covered. The rails will<br />
also be renovated. In short, the<br />
infrastructure in and around <strong>Gent</strong><br />
<strong>Sint</strong>-<strong>Pieters</strong> will appear entirely<br />
new.”<br />
Tom Roelants: “The Spatial Structure<br />
Plan for Flanders gives priority to new<br />
developments in <strong>station</strong> vicinities, but the<br />
surrounding offices and houses are meant to<br />
be accessible not only by public transport, but<br />
by car as well. A new service road links the<br />
<strong>station</strong> site and the car park directly to the<br />
R4, which connects to the E40 and the E17.<br />
This road is not intended to be a new entry<br />
route to Ghent, but local inhabitants will be<br />
able to use it as a local access road.”<br />
Mayor of the City<br />
of Ghent<br />
Daniël Termont<br />
Roger Kesteloot: “Our Pegasus Plan sees a drastic extension of the<br />
tramway network by 2025. In Ghent alone, we expect an extra 15<br />
million passengers annually. For this reason “De Lijn” has chosen<br />
to invest in a brand new and larger bus and tram <strong>station</strong> at <strong>Gent</strong><br />
<strong>Sint</strong>-<strong>Pieters</strong>, with wide, sheltered platforms and stops. The site will<br />
become a well-structured hub of public transport, allowing a natural<br />
flow-over of train, tram and bus, with passengers able to change in a<br />
quick, comfortable and dry fashion.”<br />
General administrator<br />
of the Road and<br />
Traffic Agency,<br />
Flemish Government<br />
Tom Roelants<br />
Daniël Termont: “A city council rarely has<br />
the opportunity to conceive of and construct<br />
an entire sector of the city. Ghent readily<br />
accepts this challenge. We are creating a<br />
brand new area, with all the amenities to<br />
be expected from a modern city: houses,<br />
offices, shops, leisure facilities, a <strong>station</strong><br />
with double its present capacity, and plenty<br />
of green areas. The entire site, which<br />
was breathing the atmosphere of the last<br />
century, will become a modern entrance;<br />
a door to the Ghent of the twenty-first<br />
century.”
At <strong>Gent</strong> <strong>Sint</strong>-<strong>Pieters</strong>, a brand new sector of the city rises up<br />
Places for working, living, shopping, and leisure facilities<br />
The <strong>station</strong> prepares itself for 60,000 train passengers a day<br />
Train, tram and bus flow smoothly over and between one another<br />
Also easily reachable by car<br />
A pleasant environment for cyclists and pedestrians<br />
Space for 10,000 bicycles in the sheds and 2,800 places to park cars<br />
Green corridor, park and area of natural beauty<br />
A project with focus on quality and durability, with open channels of communication<br />
Gateway to the Ghent of the twenty-first century<br />
<strong>Gent</strong> <strong>Sint</strong>-<strong>Pieters</strong><br />
3
1. Timichegtunnel, new <strong>Sint</strong>-Denijslaan 2. Houses, offices and facilities, Koningin Fabiolalaan<br />
5. New Prinses Mathildeplein<br />
4<br />
Perspective on the future<br />
The new <strong>Gent</strong> <strong>Sint</strong>-<strong>Pieters</strong> <strong>station</strong> provides a solution for the mobility needs of tomorrow.<br />
Around it, areas where it will be pleasant to work and live rise up and take shape.<br />
3. Underground car park 4. Sheltered bicycle sheds<br />
New area of natural beauty
6. New bus <strong>station</strong><br />
7. New tram <strong>station</strong><br />
1<br />
Valentin Vaerwijckweg, a new link road for cars and bicycles to and from R4<br />
2<br />
8. Renewed train <strong>station</strong> <strong>Gent</strong> <strong>Sint</strong>-<strong>Pieters</strong><br />
3<br />
4<br />
7<br />
6<br />
5<br />
8<br />
4<br />
<strong>Gent</strong> <strong>Sint</strong>-<strong>Pieters</strong><br />
5
Centre<br />
of public transport<br />
Users of public transport can quickly and comfortably transfer between tram, bus and train. The<br />
new tram <strong>station</strong>, under the railway tracks, will have four additional tracks; two in each direction.<br />
The expansion of the tram network to include the formerly independent local authorities, will result<br />
in six tramlines stopping at <strong>Gent</strong> <strong>Sint</strong>-<strong>Pieters</strong> in the future. The wide and sheltered stops of the new<br />
bus <strong>station</strong> are sited adjacent to the train platforms, with space for 24 articulated buses.<br />
A new <strong>station</strong> complex<br />
for 60,000 passengers<br />
The old <strong>station</strong> and the K. Maria Hendrikaplein were originally built for the 1913<br />
World Exhibition. Both are protected and in the design of architect Jacques Voncke,<br />
they are an integral part in the overall project. The new <strong>station</strong> complex is prepared<br />
to accommodate 60,000 passengers departing per day. Between the historical<br />
<strong>station</strong> building and the <strong>Sint</strong>-Denijslaan there will be a large open hall, located<br />
under the railway tracks. Escalators and lifts lead to new, broadened platforms<br />
under one large roof.<br />
Pleasant streets and squares<br />
The neighbourhood of the <strong>station</strong> will be transformed into a conveniently<br />
arranged zone in which the passenger can change easily and safely to other<br />
forms of transport. There is plenty of space for pedestrians and cyclists, as well<br />
as public and green modes of transport on the renovated K. Fabiolalaan and<br />
the P. Clementinalaan. At the front of the <strong>station</strong>, the K. Maria Hendrikaplein<br />
will become a pedestrian-friendly park, providing wide, inclined routes to the<br />
underground ‘kiss & ride’ drop off zone and bicycle sheds. The rear of the <strong>station</strong>,<br />
along the <strong>Sint</strong>-Denijslaan, will be a second grand entrance, with its own face and<br />
a <strong>station</strong> square.<br />
<strong>Gent</strong> <strong>Sint</strong>-<strong>Pieters</strong><br />
7
Plans per level<br />
Level 1+ The roofs<br />
An aerial view of the railway <strong>station</strong> and its environment indicates where the different buildings are located.<br />
In order to visualise the depth, the taller roofs on the adjoining illustration have been rendered in a darker<br />
colour. This shows that the large roof above the platforms is not actually flat, but has different heights<br />
which are vertically connected with each other by means of window frames and which consequently allow<br />
the light to reach the underlying levels.<br />
Level +1 The platforms<br />
The 12 railway tracks, together with the new platforms, are situated on this level. These are accessible<br />
from level 0 via lifts, escalators (going up and down) and stairs. The platforms are 4 metres wider than the<br />
present ones. They are also longer, higher, and will cater to every commuter need. They are comfortably<br />
equipped with windbreaks, seats, shelters and possibilities for a quick snack.<br />
Level 0 The central hall<br />
Behind the existing and listed <strong>station</strong> building, a spectacular metamorphosis is taking place. Under the<br />
platforms and tracks, a gigantic hall with a surface of 35,000 square metres is being realised. A wide central<br />
corridor connects both <strong>station</strong> entrances (Maria-Hendrikaplein and Prinses Mathildeplein) and leads,<br />
via lifts, escalators or stairs, to the platforms. Lining both sides of the corridor, one can take advantage<br />
of shops, waiting rooms, ticket offices, toilets, info desks, cafeterias and snack bars. Further on in the<br />
hall, are the tram <strong>station</strong>, part of the bicycle sheds and a ‘kiss and ride’ drop off zone. A short walk up a<br />
gentle slope brings the traveller to level -1, featuring taxi ranks, a second ‘kiss and ride’ drop off zone,<br />
and the largest of the bicycle sheds. The underground car park and the Koningin Fabiolalaan are located<br />
a bit further on. Right next to the listed <strong>station</strong> building, the new bus <strong>station</strong> for 24 articulated buses will<br />
be within easy reach.<br />
Level -1 The bicycle sheds<br />
On either side of the historical building, there are underground bicycle sheds. Next to the Koningin Fabiolalaan<br />
is an underground car park which will hold up to 2,800 cars. From the Koningin Maria Hendrikaplein,<br />
an entrance ramp leads down to the large ‘kiss and ride’ and taxi drop off zone and back. Cyclists can<br />
access the underground bicycle sheds via one of the five different bicycle slopes.<br />
Level -2 -3<br />
8<br />
The underground car park<br />
The underground car park includes three levels. Level -2 and -3 are almost identical.<br />
LEGEND<br />
COLOURS<br />
NUMBERS<br />
The public area (for walking, cycling and parking)<br />
- darker = lower<br />
- brighter = higher<br />
the commercial area (shops, bars, places to eat…)<br />
the service area (not accessible)<br />
earth<br />
the roofs<br />
- dark = high<br />
- bright = low<br />
vertical or sloping circulation (elevators, stairs, escalators)<br />
toilet facilities<br />
green areas (trees, plants)<br />
01 existing and listed<br />
railway <strong>station</strong> building<br />
02 potential construction<br />
volume<br />
03 transparent roof<br />
04 porch<br />
05 bench<br />
06 waiting area<br />
07 escalator<br />
08 staircase<br />
09 lift<br />
10 cafeteria<br />
11 ticket offices<br />
12 information office<br />
13 slope<br />
14 bus <strong>station</strong><br />
15 tram <strong>station</strong><br />
16 ‘kiss and ride’<br />
drop off zone<br />
17 bicycle sheds<br />
18 sloping garden<br />
19 taxi<br />
20 car parking places<br />
1 2<br />
platforms
02<br />
02<br />
03<br />
03<br />
03<br />
01<br />
1+
05 06<br />
07<br />
08<br />
04<br />
09<br />
1 2<br />
3 4<br />
5 6<br />
7 8<br />
9 10<br />
11 12<br />
10<br />
+1
16<br />
14<br />
15<br />
11<br />
18<br />
13<br />
11<br />
12<br />
designed by blomme luc<br />
17<br />
16<br />
0
20<br />
17<br />
19 16<br />
19<br />
17<br />
-1
20<br />
-2 -3
10<br />
Walking, cycling, being transported<br />
The <strong>station</strong> squares and the surrounding streets will be organised in a pedestrian-friendly way.<br />
Cyclists can leave bicycles in the underground bicycle sheds on either side of the historic <strong>station</strong> building<br />
(10,000 spaces). Trams and buses deposit their passengers right beside to the train <strong>station</strong>. Transfers<br />
between train, tram and bus will flow smoothly and commuters remain dry under shelter. In the new<br />
“Lijn- en Mobiliteitswinkel” passengers find helpful info about fares, transfers and timetables and can<br />
buy tickets for trams or buses. The large open <strong>station</strong> hall is flooded with daylight, and has space for<br />
shops, catering establishments and other facilities. From the hall, all passengers, with or without limited<br />
mobility, will find easy access to the new platforms.<br />
Choosing<br />
sustainable<br />
mobility<br />
Today, roughly 90% of train passengers do not arrive<br />
at the <strong>station</strong> by car. The project partners want<br />
to encourage this trend. Clearly, the only option<br />
is to create a sustainable system of transport.<br />
Consequently, the comfort of pedestrians, cyclists<br />
and users of trams and buses has been given special<br />
attention in the overall design.<br />
bus 14%<br />
car 9%<br />
tram 27%<br />
others 2%<br />
pedestrian 30%<br />
bicycle 18%
On the slope<br />
The underground taxi zone and one<br />
of the ‘kiss and ride’ drop off zones<br />
can be reached via an entrance<br />
ramp on the side of the K. Maria-<br />
Hendrikaplein. A second entrance<br />
slope on this square leads down<br />
to the bicycle sheds, and a third<br />
incline features a garden. These<br />
slopes allow daylight to enter the<br />
underground level.<br />
Also space for the car<br />
The <strong>station</strong> site will also be easily accessible by car. Via a new link road between the R4 and the<br />
<strong>Sint</strong>-Denijslaan, cars can directly enter the underground car park. The number of places will<br />
be limited to 2,800. These spaces are meant for train passengers, people who live or work in<br />
the new buildings, and visitors. Dropping off a passenger by car can be done in a dry and safe<br />
fashion at either of the two ‘kiss and ride’ zones.<br />
<strong>Gent</strong> <strong>Sint</strong>-<strong>Pieters</strong><br />
11
12<br />
A lively and pleasant area<br />
The new area provides a transport solution for the ever increasing demand of those who wish to work, live or spend<br />
leisure time in Ghent. The project area along the Fabiolalaan has a surface of 75,000 m2. There will be offices as<br />
well as houses, together with shops and other facilities. This mix will create a lively area, where there will always be<br />
something going on. At the other side of the <strong>station</strong>, the accent will be on offices and commercial functions. In this<br />
location, a few slim high-rise blocks are also planned. These buildings have been designed to minimise the shading<br />
of sunlight on existing houses and, along with some sound barriers, will help to diminish the background noise of the<br />
trains. Closer to the Leie the emphasis switches to residential dwelling, where buildings will be spaced further apart.<br />
A new bridge will bring pedestrians and cyclists quickly to the Blaarmeersen.<br />
Green for old and new<br />
The local inhabitants can use the Timichegtunnel, which passes under the railway<br />
lines and provides access to the car park, as a local link road. Fast and throughtraffic<br />
to and from the centre will be discouraged by a planned system of one-way<br />
roads and traffic lights. The neighbourhood will remain pleasant and livable.<br />
Extra parks, trees and green accents bring atmosphere in the old and into the new<br />
neighbourhood. Via the re-organised P. Clementinalaan, K. Maria-Hendrikaplein<br />
and the K. Fabiolalaan, an uninterrupted green corridor will be created between<br />
the Citadelpark and the Blaarmeersen.<br />
Nature park with cycle route<br />
The Valentin Vaerwijckweg, the new link for cars and bicycles between the <strong>station</strong><br />
and the ring road R4, passes along the edge of an existing small area of natural<br />
beauty, until now barely accessible and rather unknown. As a bonus to all in<br />
the neighbourhood, this area will be set up as the nature park Overmeersen,<br />
accessible from the <strong>Sint</strong>-Denijslaan. The high points of the new park are the ponds,<br />
which attract amphibians and rare birds. For schools, an educational zone will be<br />
created. Via a bicycle tunnel near the interchange of the R4, the two-way cycle path<br />
along the new link road connects to the existing bicycle network, along the inside<br />
and outside ring road, and to Flanders Expo.
<strong>Gent</strong> <strong>Sint</strong>-<strong>Pieters</strong><br />
13
Project-management by NV Euro<strong>station</strong><br />
As the study- and real estate branch of the NMBS-Holding, NV Euro<strong>station</strong> controls the project management of<br />
the Project <strong>Gent</strong> <strong>Sint</strong>-<strong>Pieters</strong>. Herwig Persoons, managing director, says: “Our experts in urban development<br />
put the final urban plan on the table. Our experts supervise all technical, financial and judicial studies. Jacques<br />
Voncke, who also designed the new ‘Antwerpen Centraal’, leads the designers’ team. At this moment, our<br />
project-engineers guide the entire construction activities, from the permit to the hand-over of the construction<br />
project.”<br />
The project <strong>Gent</strong> <strong>Sint</strong>-<strong>Pieters</strong> will be a prestigious example of what Euro<strong>station</strong> NV wants to excel in daily; that<br />
is, to combine impressive <strong>station</strong> buildings with pleasant public spaces and efficient hubs of public transport.<br />
Low impact by design<br />
The entire project <strong>Gent</strong> <strong>Sint</strong>-<strong>Pieters</strong> requires major, ongoing works, which will take at least ten to fifteen years.<br />
The various partners are doing their best to keep the inconvenience for travelers, local inhabitants and visitors<br />
to a minimum.<br />
For this reason, among others, a ‘nuisance reduction’ bureau has been created. This bureau distributes info<br />
about traffic and other problems, tries to manage them as well as possible and ensures that traffic is well<br />
organised during every phase of the works.<br />
Clear and uninterrupted lines of communication<br />
An ongoing and extensive project of this type requires open lines of communication. Local inhabitants have the<br />
right to know what is happening in their neighbourhood, outside their very doors.<br />
Notice of planned diversions will be communicated widely. Commuters and users of bus or tram services<br />
require frequent updates in order to follow and adapt to changes afoot. Schools want to inform their students<br />
and parents in advance, traders, their customers and suppliers.<br />
A communication team keeps all interested parties informed by means of newsletters, a website, local<br />
community meetings, exhibitions, and more, however, communication does not flow in only one direction.<br />
A feedback group, with the project partners and the interest groups from the neighbourhood, meets on a<br />
regular basis to exchange experiences and proposals.<br />
Critical eye of the quality team<br />
The historical <strong>station</strong> neighbourhood is a classic example of strong urban development and architecture. It is<br />
the ambition of the project partners to develop the new area to the same high standard. A quality-assurance<br />
team of urban development experts ensures that the quality elements and overall vision of the original plans<br />
are maintained. The quality team is lead by the Flemish Master Builder and is advised by Alain Marguerit, the<br />
landscape architect who drew up the plans for the public space at <strong>Gent</strong> <strong>Sint</strong>-<strong>Pieters</strong>.<br />
<strong>Gent</strong> <strong>Sint</strong>-<strong>Pieters</strong><br />
15
V.U. Daniël Termont, voorzitter Stuurgroep project <strong>Gent</strong> <strong>Sint</strong>-<strong>Pieters</strong>, Stadhuis, Botermarkt 1, 9000 <strong>Gent</strong><br />
Infopunt <strong>Gent</strong> <strong>Sint</strong>-<strong>Pieters</strong><br />
Prinses Clementinalaan 215, 9000 <strong>Gent</strong><br />
• Tuesday from 14 pm to 17 pm<br />
• Every first Tuesday of the month from 18 pm to 20 pm as well<br />
• Wednesday from 9 am to 17 pm • Thursday from 9 am to 12 pm<br />
) 09 241 24 11 2 09 241 28 07<br />
: info@projectgentsintpieters.be<br />
8 www.projectgentsintpieters.be


