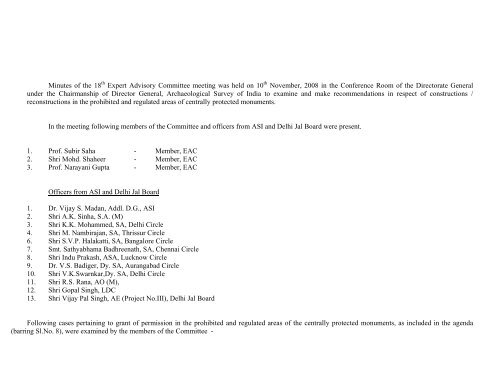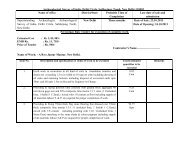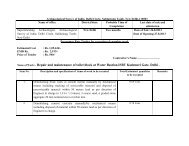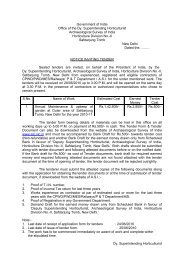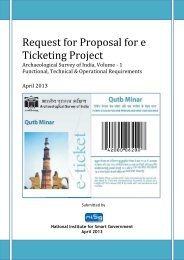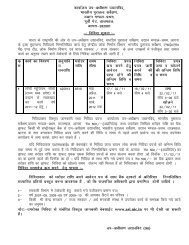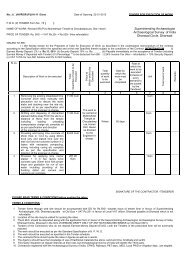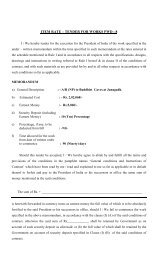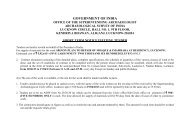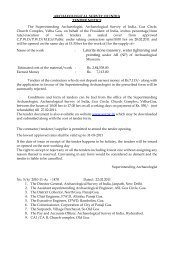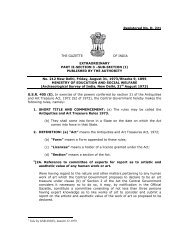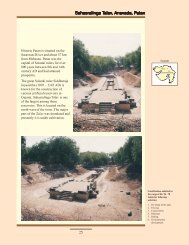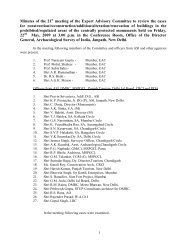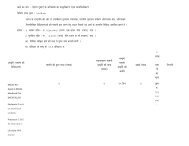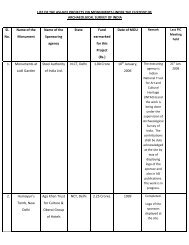Minutes of the 18th meeting - Archaeological Survey of India
Minutes of the 18th meeting - Archaeological Survey of India
Minutes of the 18th meeting - Archaeological Survey of India
Create successful ePaper yourself
Turn your PDF publications into a flip-book with our unique Google optimized e-Paper software.
<strong>Minutes</strong> <strong>of</strong> <strong>the</strong> 18 th Expert Advisory Committee <strong>meeting</strong> was held on 10 th November, 2008 in <strong>the</strong> Conference Room <strong>of</strong> <strong>the</strong> Directorate General<br />
under <strong>the</strong> Chairmanship <strong>of</strong> Director General, <strong>Archaeological</strong> <strong>Survey</strong> <strong>of</strong> <strong>India</strong> to examine and make recommendations in respect <strong>of</strong> constructions /<br />
reconstructions in <strong>the</strong> prohibited and regulated areas <strong>of</strong> centrally protected monuments.<br />
In <strong>the</strong> <strong>meeting</strong> following members <strong>of</strong> <strong>the</strong> Committee and <strong>of</strong>ficers from ASI and Delhi Jal Board were present.<br />
1. Pr<strong>of</strong>. Subir Saha - Member, EAC<br />
2. Shri Mohd. Shaheer - Member, EAC<br />
3. Pr<strong>of</strong>. Narayani Gupta - Member, EAC<br />
Officers from ASI and Delhi Jal Board<br />
1. Dr. Vijay S. Madan, Addl. D.G., ASI<br />
2. Shri A.K. Sinha, S.A. (M)<br />
3. Shri K.K. Mohammed, SA, Delhi Circle<br />
4. Shri M. Nambirajan, SA, Thrissur Circle<br />
6. Shri S.V.P. Halakatti, SA, Bangalore Circle<br />
7. Smt. Sathyabhama Badhreenath, SA, Chennai Circle<br />
8. Shri Indu Prakash, ASA, Lucknow Circle<br />
9. Dr. V.S. Badiger, Dy. SA, Aurangabad Circle<br />
10. Shri V.K.Swarnkar,Dy. SA, Delhi Circle<br />
11. Shri R.S. Rana, AO (M),<br />
12. Shri Gopal Singh, LDC<br />
13. Shri Vijay Pal Singh, AE (Project No.III), Delhi Jal Board<br />
Following cases pertaining to grant <strong>of</strong> permission in <strong>the</strong> prohibited and regulated areas <strong>of</strong> <strong>the</strong> centrally protected monuments, as included in <strong>the</strong> agenda<br />
(barring Sl.No. 8), were examined by <strong>the</strong> members <strong>of</strong> <strong>the</strong> Committee -
Delhi Circle<br />
Sl<br />
No<br />
Propert<br />
y No.<br />
and<br />
Name <strong>of</strong><br />
The<br />
Owner<br />
and<br />
Owners<br />
hip<br />
Status<br />
1 Delhi Jal<br />
Board,<br />
Govt., <strong>of</strong><br />
NCT <strong>of</strong><br />
Delhi<br />
Name <strong>of</strong><br />
Monumen<br />
t<br />
(i) Subz<br />
Burj<br />
(ii) Arab ki<br />
Sarai<br />
(iii) Isa<br />
Khan ‘s<br />
Tomb<br />
(iv) Khani-<br />
Khana’s<br />
Tomb<br />
(v) Bara<br />
Khambh<br />
(vi) Bara<br />
Pullah<br />
Bridge<br />
Protecte<br />
d/<br />
Prohibit<br />
ed/<br />
Regulat<br />
ed Area<br />
Prohibit<br />
ed area<br />
Dist-ance<br />
(a) from<br />
protected<br />
limit<br />
(b) from<br />
monumen<br />
t<br />
(i)23m and<br />
32m<br />
(ii) 39m<br />
(iii) 95m<br />
(iv) 60m<br />
and 40m<br />
(v) 35m<br />
(vi) The<br />
alignment<br />
is<br />
proposed<br />
through an<br />
arch<br />
Proposed<br />
Activities and<br />
Details <strong>of</strong><br />
Proposed<br />
Construction<br />
Laying <strong>of</strong><br />
peripheral<br />
water pipeline<br />
on <strong>the</strong><br />
command <strong>of</strong><br />
UGR & BPS<br />
at Sarai Kale<br />
Khan, New<br />
Delhi<br />
Ground<br />
Conditions<br />
near <strong>the</strong> site <strong>of</strong><br />
proposed<br />
construction<br />
Present<br />
Condition<br />
and<br />
Details <strong>of</strong><br />
Existing<br />
Building<br />
and<br />
Status <strong>of</strong><br />
approved<br />
Plan<br />
Reasons to<br />
undertake<br />
proposed work<br />
NA NA Delhi Jal Board is<br />
implementing <strong>the</strong><br />
construction <strong>of</strong><br />
UGR and BPS at<br />
Sarai Kale Khan.<br />
The peripheral<br />
water pipeline on<br />
its command area<br />
to be laid along<br />
Mathura Road<br />
near Barapull<br />
Nalla, Neela<br />
Gumbad and near<br />
Railway crossing<br />
Barapula Nalla<br />
Bridge as per <strong>the</strong><br />
alignment. The<br />
Any o<strong>the</strong>r<br />
detail which<br />
may be<br />
relevant to be<br />
brought to<br />
<strong>the</strong> notice <strong>of</strong><br />
<strong>the</strong> Expert<br />
Advisory<br />
Committee<br />
including<br />
court cases /<br />
any notice<br />
issued to <strong>the</strong><br />
owner/<br />
property<br />
The proposed<br />
alignment will<br />
cross <strong>the</strong><br />
ancient<br />
structure<br />
through an<br />
arch <strong>of</strong><br />
Barapulla<br />
Bridge below<br />
<strong>the</strong> present<br />
bed <strong>of</strong><br />
Barapulla<br />
Nallah.<br />
Recommendation <strong>of</strong><br />
Expert Advisory<br />
Committee<br />
The members<br />
observed that MCD and<br />
PWD, Govt. <strong>of</strong> NCD<br />
Delhi have also to<br />
execute works like<br />
RUB and elevated road<br />
in close vicinity <strong>of</strong><br />
Barapulla Bridge and<br />
now DJB has to lay<br />
pipeline through <strong>the</strong><br />
Bridge. On earlier<br />
occasions, <strong>the</strong><br />
Committee had given<br />
go ahead to both <strong>the</strong><br />
agencies under certain<br />
terms and conditions.<br />
They, <strong>the</strong>refore,
2 Smt.<br />
Vinita<br />
Khanna,<br />
K-2,<br />
Green<br />
Park<br />
Main,<br />
New<br />
Biran ka<br />
Gumbad<br />
Prohibit<br />
ed area<br />
(below <strong>the</strong><br />
bed level<br />
<strong>of</strong> present<br />
nallah) <strong>of</strong><br />
<strong>the</strong><br />
Barapullah<br />
Bridge<br />
(a) 77m<br />
(b) 77m<br />
Reonstruction<br />
<strong>of</strong> <strong>the</strong> building<br />
with 18.821m<br />
(61.75feet)<br />
height upto<br />
mumty/<br />
machine room<br />
with basement<br />
North:<br />
Residential<br />
building with<br />
12.50 m height.<br />
South:<br />
Residential<br />
building with<br />
12.50m height<br />
Building<br />
exists with<br />
a height <strong>of</strong><br />
7.50m<br />
consisting<br />
<strong>of</strong> ground<br />
and first<br />
floors .<br />
work shall be<br />
carried out by<br />
ei<strong>the</strong>r using<br />
trenchless<br />
technology or by<br />
open cut. The<br />
instant work has<br />
been awarded to<br />
M/s Larsen and<br />
Toubro Ltd.<br />
Water supply to<br />
Jawahar Lal<br />
Nehru Stadium<br />
shall be<br />
augmented after<br />
laying <strong>of</strong> <strong>the</strong>se<br />
pipelines. The<br />
work is very<br />
urgent and<br />
important for<br />
augmentation <strong>of</strong><br />
water supply in its<br />
command area<br />
keeping in view<br />
<strong>the</strong><br />
Commonwealth<br />
Games-2010.<br />
All surrounding<br />
buildings around<br />
<strong>the</strong> house are built<br />
upto <strong>the</strong> height <strong>of</strong><br />
14-15m. The park<br />
housing <strong>the</strong><br />
monument has<br />
within its<br />
recommended that it is<br />
now essential that all<br />
<strong>the</strong> three works are<br />
merged and shown in<br />
an integrated drawing to<br />
evaluate <strong>the</strong> overall<br />
situation. The members<br />
desired that <strong>the</strong> DJB<br />
should re-work on <strong>the</strong><br />
route to take <strong>the</strong><br />
pipeline away towards<br />
north <strong>of</strong> Barapulla<br />
Bridge in such a<br />
manner that <strong>the</strong> Bridge<br />
is totally avoided to<br />
make sure that <strong>the</strong><br />
foundation <strong>of</strong> <strong>the</strong><br />
Bridge is not at all<br />
affected. They desired<br />
that Delhi Jal Board<br />
may resubmit <strong>the</strong><br />
proposal afresh to <strong>the</strong><br />
ASI.<br />
- The The members<br />
observed that most <strong>of</strong><br />
<strong>the</strong> buildings which fall<br />
between <strong>the</strong> site <strong>of</strong><br />
construction and <strong>the</strong><br />
monument are about<br />
12.5 m in height. They<br />
opined that by allowing
Delhi 2.853m<br />
(9.36feet)<br />
below <strong>the</strong><br />
ground level<br />
3 Shri<br />
Rakesh<br />
Gupta,<br />
D-23,<br />
South<br />
Extension<br />
Part-<br />
I, New<br />
Delhi<br />
Bare<br />
Khan’s<br />
Tomb<br />
Prohibit<br />
ed area<br />
(a) 37m<br />
(b) 37m<br />
Reonstruction<br />
<strong>of</strong> <strong>the</strong> building<br />
with 14.93m<br />
(49feet) height<br />
upto mumty/<br />
machine room<br />
with basement<br />
1.5m<br />
(5.50feet)<br />
below <strong>the</strong><br />
ground level<br />
East: Colony<br />
Road.<br />
West: Service<br />
lane with 9.50m<br />
to 12.50m<br />
height<br />
Road exist<br />
between <strong>the</strong><br />
monument and<br />
property<br />
North: Colony<br />
Road.<br />
South:<br />
Residential<br />
building with<br />
12.50m height<br />
East:<br />
Residential<br />
building with<br />
15m height<br />
West:<br />
Residential<br />
Building<br />
exists with<br />
a height <strong>of</strong><br />
(12.16m<br />
(39.9feet)<br />
consisting<br />
<strong>of</strong> ground,<br />
first and<br />
partly built<br />
second<br />
floors.<br />
boundary a Delhi<br />
Jal Board Office<br />
and a huge water<br />
storage tank on<br />
one side and a<br />
garbage dump and<br />
public toilet on<br />
<strong>the</strong> o<strong>the</strong>r<br />
completely<br />
blocking <strong>the</strong> view<br />
<strong>of</strong> <strong>the</strong> monument<br />
from <strong>the</strong> road<br />
outside <strong>the</strong> house.<br />
construction at <strong>the</strong><br />
property including<br />
machine room/water<br />
tank/mumty up to <strong>the</strong><br />
maximum height <strong>of</strong><br />
12.5 m shall not mar <strong>the</strong><br />
view <strong>of</strong> <strong>the</strong> monument<br />
in any manner since<br />
many structures already<br />
exist in between <strong>the</strong><br />
property and <strong>the</strong><br />
monument. They,<br />
however, recommended<br />
that <strong>the</strong> terrace <strong>of</strong> <strong>the</strong><br />
building should have no<br />
construction except <strong>the</strong><br />
machine room/water<br />
tank/mumty. The<br />
members recommended<br />
that <strong>the</strong> ASI may also<br />
permit construction <strong>of</strong><br />
basement, as requested<br />
by <strong>the</strong> applicant.<br />
- - The members <strong>of</strong> <strong>the</strong><br />
Committee<br />
recommended that since<br />
<strong>the</strong> area in close<br />
vicinity <strong>of</strong> <strong>the</strong><br />
monument is dotted<br />
with buildings having<br />
maximum height <strong>of</strong><br />
12.5 m, <strong>the</strong> ASI may<br />
grant permission to <strong>the</strong><br />
applicant for<br />
reconstruction up to <strong>the</strong>
uilding with<br />
7.50m height<br />
A road exists<br />
between <strong>the</strong><br />
monument and<br />
property<br />
maximum height <strong>of</strong><br />
12.5 m, including <strong>the</strong><br />
mumty/machine room<br />
and water storage tank.<br />
The members, however,<br />
desired that while<br />
granting permission <strong>the</strong><br />
ASI should<br />
categorically state that<br />
<strong>the</strong> terrace floor must<br />
not have any<br />
construction o<strong>the</strong>r than<br />
<strong>the</strong> mumty, machine<br />
room and water storage<br />
tank.
4 Shri<br />
Krishan<br />
Jalan for<br />
Amarmahal<br />
at<br />
Kotla<br />
Chowk,<br />
New<br />
Delhi<br />
Bhure<br />
Khan’s<br />
Tomb<br />
Prohibit<br />
ed area<br />
(a)64m<br />
(b)64m<br />
Construction<br />
<strong>of</strong> <strong>the</strong> building<br />
with 8.54m<br />
(28feet) height<br />
which<br />
includes<br />
ground and<br />
first floor<br />
alongwith<br />
mumty<br />
/machine<br />
room for<br />
commercial<br />
purpose<br />
North:<br />
Residential –<br />
cumcommercial<br />
buildings with<br />
9m to 12.50m<br />
height (approx)<br />
South:<br />
Residential –<br />
cumcommercial<br />
buildings with<br />
9m to 15m<br />
height (approx)<br />
East:<br />
Residential –<br />
cumcommercial<br />
buildings with<br />
10m to 15m<br />
height (approx)<br />
West:<br />
Residential –<br />
cumcommercial<br />
buildings with<br />
10m to 15m<br />
height (approx)<br />
Road and<br />
residential –cum<br />
–commercial<br />
buildings exist<br />
As<br />
submitted<br />
by <strong>the</strong><br />
applicant<br />
<strong>the</strong><br />
building at<br />
<strong>the</strong> site<br />
was<br />
demolishe<br />
d by a<br />
number <strong>of</strong><br />
people on<br />
3 rd<br />
January,<br />
2006<br />
without<br />
any prior<br />
informatio<br />
n<br />
It was<br />
constructed<br />
in 1957<br />
and <strong>the</strong>re<br />
is no<br />
building<br />
plan<br />
available.<br />
Since, <strong>the</strong> old<br />
structure has been<br />
demolished and<br />
presently <strong>the</strong><br />
property is lying<br />
as vacant plot, <strong>the</strong><br />
applicant wants<br />
<strong>the</strong> construction at<br />
above plot for<br />
commercial<br />
purpose as <strong>the</strong><br />
said property is<br />
ear-marked as<br />
commercial/<br />
cinema hall in <strong>the</strong><br />
Master Plan <strong>of</strong><br />
Delhi -1961.<br />
The matter<br />
was placed<br />
before <strong>the</strong><br />
EAC on 28-<br />
03-2008 and<br />
<strong>the</strong> experts<br />
had desired<br />
that <strong>the</strong> full<br />
facts <strong>of</strong> <strong>the</strong><br />
case pending<br />
before <strong>the</strong><br />
Hon’ble Court<br />
may be<br />
brought to <strong>the</strong><br />
notice <strong>of</strong> <strong>the</strong><br />
Committee. It<br />
is submitted<br />
that as on date<br />
<strong>the</strong>re is no<br />
case pending<br />
against <strong>the</strong><br />
property<br />
wherein <strong>the</strong><br />
ASI is pleaded<br />
as<br />
Respondent.<br />
(Detailed note<br />
enclosed)<br />
The Committee noted<br />
that this was an already<br />
congested area and<br />
allowing a large<br />
commercial<br />
establishment may have<br />
civic repercussions.<br />
Also, <strong>the</strong> ambiance <strong>of</strong><br />
<strong>the</strong> entire area could be<br />
affected since <strong>the</strong>se<br />
matters are within <strong>the</strong><br />
purview <strong>of</strong> MCD. The<br />
members desired that<br />
<strong>the</strong> applicant should<br />
first approach <strong>the</strong> MCD<br />
to get his building plans<br />
for <strong>the</strong> commercial<br />
building at <strong>the</strong> plot<br />
approved in principle<br />
since <strong>the</strong> plot under<br />
reference had been<br />
earmarked for<br />
commercial/cinema hall<br />
in <strong>the</strong> Master Plan <strong>of</strong><br />
Delhi-1961. The<br />
decision on <strong>the</strong> appeal<br />
made was deferred.
5 Shri<br />
Aslam<br />
Qadar<br />
Khan,<br />
A-27,<br />
Nizamu<br />
ddin<br />
East,<br />
New<br />
Delhi<br />
Arab ki<br />
Sarai<br />
Prohibit<br />
ed area<br />
(a)85m<br />
(b)85m<br />
Reonstruction<br />
<strong>of</strong> <strong>the</strong> building<br />
with 14.93m<br />
(49feet) height<br />
alongwith<br />
mumty/<br />
machine room<br />
between <strong>the</strong><br />
monument and<br />
<strong>the</strong> property<br />
North:<br />
Residential<br />
buildings with<br />
12.50m to 15m<br />
height.<br />
South:<br />
Residential<br />
buildings with<br />
12.50m to 15m<br />
height.<br />
East: Road and<br />
residential<br />
buildings with<br />
9.50m height.<br />
West:<br />
Residential<br />
buildings with<br />
10m to 15m<br />
height<br />
Road and<br />
residential<br />
buildings exist<br />
between <strong>the</strong><br />
monument and<br />
property<br />
Building<br />
exists with<br />
6.50m<br />
height<br />
having<br />
ground<br />
floor and<br />
mumty<br />
only<br />
Due to expansion<br />
<strong>of</strong> family, <strong>the</strong><br />
applicant is not<br />
able to<br />
accommodate his<br />
family in <strong>the</strong> said<br />
property. The<br />
ground floor, too,<br />
is in shattered<br />
condition. Fur<strong>the</strong>r,<br />
parapet wall is so<br />
weak that it<br />
cannot withstand<br />
even <strong>the</strong> slightest<br />
natural calamity<br />
like earthquake,<br />
rainfall, strong<br />
winds, etc.<br />
There are<br />
already two<br />
rows <strong>of</strong> two –<br />
three storyed<br />
buildings<br />
which exist in<br />
between <strong>the</strong><br />
property and<br />
<strong>the</strong><br />
monument.<br />
The members observed<br />
that <strong>the</strong> height <strong>of</strong> most<br />
<strong>of</strong> <strong>the</strong> modern buildings<br />
in close vicinity range<br />
in between 12.5 to 15<br />
m, except a few having<br />
height <strong>of</strong> 9.5 m and 10<br />
m (approx.). They<br />
recommended that in<br />
view <strong>of</strong> <strong>the</strong> ground<br />
conditions allowing<br />
reconstruction <strong>of</strong> <strong>the</strong><br />
building at <strong>the</strong> property<br />
up to <strong>the</strong> maximum<br />
height <strong>of</strong> 12.5 m<br />
including mumty,<br />
machine room and<br />
water storage tank at<br />
<strong>the</strong> terrace floor may be<br />
permitted as it shall in<br />
no way obstruct <strong>the</strong><br />
view <strong>of</strong> <strong>the</strong> monument<br />
from a distance any<br />
fur<strong>the</strong>r and affect <strong>the</strong><br />
sky-line adversely,<br />
since <strong>the</strong>re already exist<br />
two rows <strong>of</strong> houses<br />
between <strong>the</strong> monument<br />
and <strong>the</strong> property. The<br />
Committee <strong>of</strong> experts<br />
recommended that <strong>the</strong><br />
ASI may permit
6 Shri<br />
Arvind<br />
Kumar<br />
Khurana<br />
and Shri<br />
Vinod<br />
Singhal,<br />
D-1/5,<br />
Hauz<br />
Khas,<br />
New<br />
Delhi.<br />
Nili<br />
Masjid<br />
Prohibit<br />
ed area<br />
(a)77m<br />
(b)77m<br />
Reonstruction<br />
<strong>of</strong> <strong>the</strong> building<br />
with 17.145m<br />
(56.25feet)<br />
height<br />
alongwith<br />
mumty<br />
/machine<br />
room and<br />
2.743m (9feet)<br />
deep basement<br />
below <strong>the</strong><br />
ground level.<br />
North: Road and<br />
residential<br />
building with<br />
12.50m height<br />
South:Service<br />
lane<br />
East:<br />
Residential<br />
building with<br />
12.50m height<br />
West:<br />
Residential<br />
building with<br />
12.50m height<br />
Road and<br />
residential<br />
buildings exist<br />
between <strong>the</strong><br />
monument and<br />
Building<br />
exists with<br />
34 feet<br />
height and<br />
consists <strong>of</strong><br />
ground,<br />
first and<br />
partly built<br />
second<br />
floor.<br />
The building is<br />
old and in<br />
dilapidated<br />
condition and size<br />
<strong>of</strong> family has<br />
increased<br />
There are two<br />
rows <strong>of</strong><br />
houses already<br />
built upto<br />
12.50m to<br />
15m height in<br />
between <strong>the</strong><br />
property and<br />
<strong>the</strong> monument<br />
under<br />
consideration.<br />
reconstruction <strong>of</strong> <strong>the</strong><br />
house at <strong>the</strong> property up<br />
to <strong>the</strong> maximum height<br />
12.5 m including<br />
mumty, machine room<br />
and water storage tank<br />
on <strong>the</strong> terrace floor.<br />
They fur<strong>the</strong>r<br />
recommended that <strong>the</strong><br />
applicant may be<br />
directed to keep <strong>the</strong><br />
remaining area <strong>of</strong> <strong>the</strong><br />
terrace floor free from<br />
any o<strong>the</strong>r construction.<br />
The members observed<br />
that in between <strong>the</strong> site<br />
<strong>of</strong> construction and <strong>the</strong><br />
monument <strong>the</strong>re are<br />
three rows <strong>of</strong> houses<br />
having height <strong>of</strong> 10 m<br />
to 13 m (approx.).<br />
They fur<strong>the</strong>r observed<br />
that with <strong>the</strong><br />
reconstruction <strong>of</strong> <strong>the</strong><br />
house at <strong>the</strong> property<br />
under reference subject<br />
to height restriction <strong>of</strong><br />
12.5 m <strong>the</strong> view <strong>of</strong> <strong>the</strong><br />
monument and its<br />
safety shall in no way<br />
get affected. It was,<br />
<strong>the</strong>refore,<br />
recommended by <strong>the</strong>m<br />
that <strong>the</strong> ASI may permit<br />
<strong>the</strong> applicant to
7 Mrs.<br />
Neerja<br />
Mehta,<br />
56,<br />
Anand<br />
Lok,<br />
New<br />
Siri Fort<br />
Wall<br />
Regulate<br />
d Area<br />
(a)164.80<br />
m<br />
(b)164.80<br />
m<br />
Reonstruction<br />
<strong>of</strong> <strong>the</strong> building<br />
with 17.65m<br />
(57.9feet)<br />
height which<br />
includes<br />
ground, first<br />
property. undertake<br />
reconstruction <strong>of</strong> <strong>the</strong><br />
house up to <strong>the</strong><br />
maximum height <strong>of</strong><br />
12.5 m including<br />
mumty, machine room<br />
and water tank over <strong>the</strong><br />
terrace floor. They,<br />
however, desired that<br />
while granting<br />
permission ASI may<br />
impose a condition that<br />
<strong>the</strong> applicant shall not<br />
carry out any<br />
construction on <strong>the</strong><br />
terrace floor except<br />
machine room, mumty<br />
and water storage tank.<br />
It was fur<strong>the</strong>r<br />
recommended that<br />
permission for<br />
construction <strong>of</strong><br />
basement may be<br />
granted by <strong>the</strong> ASI to<br />
<strong>the</strong> applicant since it<br />
will not cause any<br />
adverse impact on <strong>the</strong><br />
North:<br />
Residential<br />
buildings with<br />
8m to 15m<br />
height.<br />
South:<br />
Residential<br />
Earlier <strong>the</strong><br />
building<br />
was <strong>of</strong> 38<br />
feet<br />
height.<br />
Now <strong>the</strong><br />
building<br />
To accommodate<br />
machine<br />
room over <strong>the</strong><br />
third floor<br />
The<br />
permission<br />
has been<br />
issued by<br />
Delhi Circle<br />
for<br />
addition/altera<br />
monument.<br />
The members took note<br />
<strong>of</strong> <strong>the</strong> request <strong>of</strong> <strong>the</strong><br />
applicant and<br />
recommended that <strong>the</strong><br />
ASI may grant<br />
permission to <strong>the</strong><br />
applicant for
Delhi second and<br />
third floor<br />
alongwith<br />
mumty<br />
/machine<br />
room<br />
8. Propert<br />
y No.C-<br />
56,<br />
Mayfair<br />
Garden,<br />
New<br />
Delhi in<br />
r/o Smt.<br />
Amrit<br />
Sujan<br />
Makhdumi<br />
Mosque<br />
buildings with<br />
11m to 14.50m<br />
height.<br />
East: Colony<br />
Road<br />
West: Service<br />
lane<br />
Road and<br />
residential<br />
buildings exist<br />
between <strong>the</strong><br />
monument and<br />
property<br />
has been<br />
demolishe<br />
d for new<br />
constructi<br />
on.<br />
tion in <strong>the</strong><br />
existing<br />
building from<br />
ground level<br />
upto machine<br />
room upto <strong>the</strong><br />
maximum<br />
height <strong>of</strong> 15m<br />
on 27-06-<br />
2008.<br />
construction <strong>of</strong> machine<br />
room for <strong>the</strong> lift, as<br />
applied having<br />
maximum height <strong>of</strong><br />
2.65 m over <strong>the</strong> terrace<br />
floor considering that<br />
<strong>the</strong> property is located<br />
in <strong>the</strong> regulated area at<br />
a distance <strong>of</strong> 164.8 m<br />
from <strong>the</strong> nearest<br />
protected monument as<br />
informed by <strong>the</strong> S.A.,<br />
Delhi Circle. They,<br />
however, added that it<br />
should be made clear to<br />
<strong>the</strong> applicant while<br />
granting permission that<br />
he shall not undertake<br />
any construction o<strong>the</strong>r<br />
than <strong>the</strong> machine room<br />
on <strong>the</strong> terrace floor.<br />
114 m - - - - - - The members <strong>of</strong> <strong>the</strong><br />
Committee considering<br />
<strong>the</strong> fact that <strong>the</strong> site <strong>of</strong><br />
construction is located<br />
in <strong>the</strong> regulated area <strong>of</strong><br />
<strong>the</strong> nearest protected<br />
monument at a distance<br />
<strong>of</strong> 114 m recommended<br />
that <strong>the</strong> ASI may permit<br />
construction <strong>of</strong> machine<br />
room over <strong>the</strong> terrace<br />
floor as requested by<br />
<strong>the</strong> applicant subject to<br />
<strong>the</strong> condition that she
will not carry out any<br />
o<strong>the</strong>r construction over<br />
<strong>the</strong> terrace except <strong>the</strong><br />
machine room, mumty<br />
and water storage tank.<br />
They had agreed to <strong>the</strong><br />
request only after<br />
having got satisfied that<br />
<strong>the</strong> additional<br />
construction <strong>of</strong> machine<br />
room over and above 15<br />
m shall not obstruct <strong>the</strong><br />
view <strong>of</strong> <strong>the</strong> monument<br />
in any manner.
GUWAHATI CIRCLE<br />
Sl<br />
No<br />
Propert<br />
y No.<br />
and<br />
Name <strong>of</strong><br />
The<br />
Owner<br />
and<br />
Owners<br />
hip<br />
Status<br />
9. Near<br />
Sukresh<br />
war<br />
temple,<br />
M.G.<br />
Road,<br />
Panbaz<br />
ar,<br />
Guwah<br />
ati<br />
Name<br />
<strong>of</strong><br />
Monu<br />
ment<br />
The<br />
Rockcut<br />
sculptu<br />
res<br />
represe<br />
nting<br />
Vishnu<br />
(with<br />
adjoini<br />
ng<br />
figures<br />
<strong>of</strong><br />
Surya,<br />
Ganesa<br />
, Devi<br />
etc.),<br />
locally<br />
known<br />
Protect<br />
ed/<br />
Prohibi<br />
ted/<br />
Regula<br />
ted<br />
Area<br />
Prohibit<br />
ed area<br />
Distance<br />
(a)<br />
from<br />
prot<br />
ecte<br />
d<br />
limit<br />
(b)<br />
from<br />
mon<br />
ume<br />
nt<br />
Proposed<br />
Activities and<br />
Details <strong>of</strong><br />
Proposed<br />
Construction<br />
75 m Guwahati<br />
Development<br />
Department,<br />
Government <strong>of</strong><br />
Assam<br />
Ground<br />
Conditions near<br />
<strong>the</strong> site <strong>of</strong><br />
proposed<br />
construction<br />
Laying <strong>of</strong> 300 m /<br />
400 mm diameter<br />
drinking water<br />
supply pipeline<br />
along M.G. Road,<br />
one <strong>of</strong> <strong>the</strong> major<br />
roads <strong>of</strong><br />
Guwahati City,<br />
passing 75 m<br />
away from <strong>the</strong><br />
ASI site.<br />
Present<br />
Condition<br />
and Details<br />
<strong>of</strong> Existing<br />
Building<br />
and Status<br />
<strong>of</strong> approved<br />
Plan<br />
a) The<br />
monument is<br />
on <strong>the</strong> left<br />
bank <strong>of</strong> <strong>the</strong><br />
River<br />
Brahmaputra<br />
facing <strong>the</strong><br />
river. Except<br />
<strong>the</strong> front<br />
side, <strong>the</strong><br />
monument<br />
on all sides is<br />
surrounded<br />
by temples,<br />
commercial<br />
& residential<br />
buildings.<br />
The<br />
maximum<br />
Reasons to<br />
undertake<br />
proposed<br />
work<br />
The M.G.<br />
Road is<br />
one <strong>of</strong> <strong>the</strong><br />
busiest<br />
roads <strong>of</strong><br />
Guwahati<br />
city and<br />
on both<br />
sides <strong>of</strong> <strong>the</strong><br />
road<br />
temples,<br />
large<br />
commercia<br />
l &<br />
residential<br />
buildings<br />
and also an<br />
old<br />
drinking<br />
Any o<strong>the</strong>r detail<br />
which may be<br />
relevant to be<br />
brought to <strong>the</strong><br />
notice <strong>of</strong> <strong>the</strong><br />
Expert Advisory<br />
Committee<br />
including court<br />
cases / any<br />
notice issued to<br />
<strong>the</strong> owner/<br />
property<br />
The proposed<br />
pipeline will be<br />
laid on <strong>the</strong><br />
Mahatma Gandhi<br />
Road, which is<br />
one <strong>of</strong> <strong>the</strong> major<br />
and busiest roads<br />
in Guwahati<br />
passing 75 m<br />
away from <strong>the</strong><br />
aforesaid ASI<br />
site. So many<br />
commercial and<br />
residential<br />
buildings,<br />
temples, a foot<br />
over ridge, etc.<br />
are already<br />
existed along <strong>the</strong><br />
Recommendation <strong>of</strong> Expert<br />
Advisory Committee<br />
The members after knowing <strong>the</strong><br />
details recommended that since<br />
<strong>the</strong> pipe line is to be laid<br />
underground at a depth <strong>of</strong> 1 to<br />
1.5 m along one <strong>of</strong> busiest<br />
roads in Guwahati and site <strong>of</strong><br />
activity is fairly at an<br />
appreciable distance <strong>the</strong>re shall<br />
be no adverse impact on <strong>the</strong><br />
protected monument/site and<br />
<strong>the</strong>refore, recommended that<br />
ASI may grant permission for<br />
<strong>the</strong> proposed work to <strong>the</strong><br />
Guwahati Development<br />
Department subject to <strong>the</strong><br />
condition that <strong>the</strong> excavation<br />
operation shall not involve any<br />
heavy machinery or blasting<br />
and an Archaeologist from <strong>the</strong>
as<br />
Vishnu<br />
Janarda<br />
n<br />
height <strong>of</strong> <strong>the</strong><br />
monument is<br />
7 m.<br />
b)The<br />
proposed<br />
drinking<br />
water<br />
pipeline will<br />
be laid along<br />
<strong>the</strong> M.G.<br />
Road,<br />
approximatel<br />
y 1 m below<br />
<strong>the</strong> road<br />
suface. The<br />
M.G. Road is<br />
surrounded<br />
by residential<br />
and<br />
commercial<br />
buildings.<br />
c) Except a<br />
narrow<br />
approach<br />
pathway,<br />
<strong>the</strong>re is no<br />
open space<br />
between <strong>the</strong><br />
monument<br />
and <strong>the</strong> site<br />
<strong>of</strong><br />
construction.<br />
water<br />
treatment<br />
plant are<br />
located.<br />
M.G. Road.<br />
After receiving<br />
<strong>the</strong> request a joint<br />
inspection was<br />
carried out in<br />
which <strong>the</strong><br />
Guwahati<br />
Development<br />
Department<br />
<strong>of</strong>ficials assured<br />
ASI <strong>of</strong>ficials <strong>of</strong><br />
Guwahati Circle<br />
that <strong>the</strong> proposed<br />
drinking water<br />
pipeline will be<br />
laid<br />
approximately 1<br />
to 1.5 m below<br />
<strong>the</strong> road surface<br />
by manual<br />
digging and no<br />
blasting or<br />
anything <strong>of</strong> that<br />
nature will be<br />
used in <strong>the</strong><br />
digging<br />
operation.<br />
Although, <strong>the</strong><br />
proposed laying<br />
<strong>of</strong> drinking water<br />
distribution<br />
pipeline along <strong>the</strong><br />
M.G. Road,<br />
Guwahati is<br />
coming under <strong>the</strong><br />
Guwahati Circle <strong>of</strong> <strong>the</strong> ASI or<br />
<strong>the</strong> Department <strong>of</strong> Archaeology,<br />
Govt. <strong>of</strong> Assam shall be<br />
associated during excavation<br />
operation for laying <strong>the</strong> pipeline<br />
in <strong>the</strong> area which falls within<br />
300 m area <strong>of</strong> <strong>the</strong> monument to<br />
retrieve archaeological material,<br />
if any. To ensure that an<br />
Archaeologist remains at <strong>the</strong><br />
site during <strong>the</strong> excavation <strong>of</strong><br />
trenches, <strong>the</strong> Guwahati<br />
Development Department shall<br />
inform <strong>the</strong> ASI, much prior to<br />
taking up <strong>the</strong> work on <strong>the</strong><br />
stretch falling in <strong>the</strong> prohibited<br />
and regulated area <strong>of</strong> <strong>the</strong><br />
monument.
prohibited area <strong>of</strong><br />
<strong>the</strong> centrally<br />
protected<br />
monument<br />
Vishnu Janardan,<br />
no damage will<br />
caused to <strong>the</strong><br />
monument as <strong>the</strong><br />
said pipeline will<br />
be laid by manual<br />
digging along <strong>the</strong><br />
M.G. Road. As<br />
<strong>the</strong> proposed<br />
drinking water<br />
supply scheme is<br />
for public <strong>the</strong><br />
request for NOC<br />
made by <strong>the</strong><br />
Guwahati<br />
Development<br />
Department may<br />
be considered as<br />
a special case.
LUCKNOW CIRCLE<br />
Sl<br />
No<br />
Propert<br />
y No.<br />
and<br />
Name <strong>of</strong><br />
The<br />
Owner<br />
and<br />
Owners<br />
hip<br />
Status<br />
10. 36/18-4,<br />
Sapru<br />
Hotel<br />
Jawaha<br />
r<br />
Internat<br />
ional at<br />
luckno<br />
w.<br />
Name<br />
<strong>of</strong><br />
Monu<br />
ment<br />
British<br />
Cemete<br />
ry at<br />
Chiria<br />
Jhil,<br />
Luckno<br />
w<br />
Protect<br />
ed/<br />
Prohibi<br />
ted/<br />
Regula<br />
ted<br />
Area<br />
Prohibit<br />
ed<br />
Distance<br />
(a)<br />
from<br />
prot<br />
ecte<br />
d<br />
limit<br />
(b)<br />
from<br />
mon<br />
ume<br />
nt<br />
a)36.8<br />
0 m<br />
b)20.7<br />
0 m<br />
Proposed<br />
Activities and<br />
Details <strong>of</strong><br />
Proposed<br />
Construction<br />
7 floors<br />
building with<br />
water tank,<br />
machine room<br />
& mumty<br />
(already<br />
constructed)<br />
Height <strong>of</strong> <strong>the</strong><br />
building not<br />
mentioned by<br />
SA.<br />
Ground<br />
Conditions near<br />
<strong>the</strong> site <strong>of</strong><br />
proposed<br />
construction<br />
Height <strong>of</strong> graves<br />
approx.0.3 m to<br />
3.00m. There are<br />
buildings with<br />
maximum height<br />
<strong>of</strong> approx.20 m<br />
Present<br />
Condition<br />
and Details<br />
<strong>of</strong> Existing<br />
Building<br />
and Status<br />
<strong>of</strong> approved<br />
Plan<br />
Construction<br />
has been<br />
completed<br />
Reasons to<br />
undertake<br />
proposed<br />
work<br />
Constructio<br />
n <strong>of</strong> a<br />
Hotel<br />
Any o<strong>the</strong>r detail<br />
which may be<br />
relevant to be<br />
brought to <strong>the</strong><br />
notice <strong>of</strong> <strong>the</strong><br />
Expert Advisory<br />
Committee<br />
including court<br />
cases / any<br />
notice issued to<br />
<strong>the</strong> owner/<br />
property<br />
The<br />
Director, Hotel<br />
Jawahar<br />
International Pvt.<br />
Ltd., Lucknow<br />
has appealed to<br />
DG, ASI to issue<br />
directions to SA,<br />
Lucknow Circle<br />
to issue NOC on<br />
<strong>the</strong> basis <strong>of</strong><br />
NOC issued to<br />
o<strong>the</strong>r<br />
constructions.<br />
The matter relates<br />
to unauthorized<br />
construction <strong>of</strong><br />
Hotel Jawahar<br />
International in<br />
Recommendation <strong>of</strong> Expert<br />
Advisory Committee<br />
The Committee members felt<br />
that <strong>the</strong> S.A., Lucknow Circle<br />
has not done <strong>the</strong> detailed<br />
documentation which is<br />
essential to take a view on such<br />
proposals. Accurate details <strong>of</strong><br />
heights <strong>of</strong> various building were<br />
not made available with a<br />
degree <strong>of</strong> accuracy. This was<br />
considered necessary as in <strong>the</strong><br />
event <strong>of</strong> building higher than<br />
<strong>the</strong> case under examination<br />
existing, <strong>the</strong> matter would have<br />
to be treated differently. They<br />
desired that S.A., Lucknow<br />
Circle should do proper field<br />
work and plot <strong>the</strong> buildings<br />
already existing in <strong>the</strong> close<br />
vicinity <strong>of</strong> <strong>the</strong> monument and
Lucknow, which<br />
falls within <strong>the</strong><br />
prohibited area <strong>of</strong><br />
British Cemetery<br />
at Chiria Jheel, a<br />
centrally<br />
protected<br />
monument. As<br />
per report <strong>of</strong> <strong>the</strong><br />
SA, Lucknow<br />
Circle, <strong>the</strong> said<br />
construction was<br />
started in <strong>the</strong> year<br />
2000 after getting<br />
<strong>the</strong> plans<br />
approved from<br />
Lucknow<br />
Development<br />
Authority. The<br />
LDA fur<strong>the</strong>r<br />
approved <strong>the</strong><br />
revised map in<br />
2004 with <strong>the</strong><br />
condition that <strong>the</strong><br />
builder will<br />
obtain NOC from<br />
ASI and deposit<br />
<strong>the</strong> compound fee<br />
with <strong>the</strong> LDA.<br />
Accordingly, <strong>the</strong><br />
builder<br />
approached<br />
Lucknow Circle<br />
on 17.9.2004 for<br />
issue <strong>of</strong> NOC.<br />
mention <strong>the</strong>ir present height on<br />
<strong>the</strong> area map. It was also<br />
desired by <strong>the</strong>m that he should<br />
also be asked to take<br />
photographs <strong>of</strong> <strong>the</strong> existing<br />
modern buildings near <strong>the</strong><br />
monument and <strong>the</strong> grave<br />
structures which exist within<br />
<strong>the</strong> protected cemetery. The<br />
members, however, observed<br />
that <strong>the</strong> area under reference is<br />
already dotted with a number <strong>of</strong><br />
modern buildings, with some<br />
having height even more than<br />
22 m. Moreover, a substantially<br />
high boundary wall also exists<br />
around <strong>the</strong> cemetery complex<br />
which has staff quarters, sister’s<br />
residence, <strong>of</strong>fice <strong>of</strong> <strong>the</strong><br />
Missionary, pump house, etc.<br />
besides <strong>the</strong> graves on <strong>the</strong> southwest.<br />
It was also observed by<br />
<strong>the</strong>m that eastern boundary wall<br />
<strong>of</strong> <strong>the</strong> Cemetery faces a road.<br />
Besides, <strong>the</strong> buildings <strong>of</strong> <strong>India</strong>n<br />
Drugs and Phastacno Ltd. and<br />
Ansal House Construction Ltd.<br />
face Sapru Marg and abut <strong>the</strong><br />
sou<strong>the</strong>rn boundary wall <strong>of</strong> <strong>the</strong><br />
Cemetery.<br />
The Committee members
Since <strong>the</strong><br />
proposed<br />
construction was<br />
in <strong>the</strong> prohibited<br />
area, <strong>the</strong> Sub-<br />
Circle Office<br />
lodged a<br />
complaint with<br />
<strong>the</strong> Police Station<br />
for stopping <strong>the</strong><br />
said construction.<br />
Fur<strong>the</strong>r in 2003,<br />
<strong>the</strong> local<br />
administration<br />
was also<br />
informed about<br />
<strong>the</strong> unauthorized<br />
construction and<br />
a request was<br />
made to stop <strong>the</strong><br />
same as it is in<br />
violation <strong>of</strong><br />
AMASR Act,<br />
1958 and Rules<br />
1959. The LDA<br />
was also asked by<br />
<strong>the</strong> SA, Lucknow<br />
Circle as to how<br />
<strong>the</strong> map <strong>of</strong> <strong>the</strong><br />
building was<br />
approved without<br />
obtaining <strong>the</strong><br />
NOC from <strong>the</strong><br />
ASI.<br />
The owner <strong>of</strong> <strong>the</strong><br />
recommended that once <strong>the</strong><br />
details <strong>of</strong> o<strong>the</strong>r buildings are<br />
made available by SA,<br />
Lucknow. DG, ASI may take a<br />
suitable decision regarding<br />
regularization <strong>of</strong> <strong>the</strong> building<br />
(already constructed<br />
unauthorisedly without<br />
obtaining prior permission from<br />
<strong>the</strong> ASI), keeping in view <strong>the</strong><br />
broad observations made by <strong>the</strong><br />
members and <strong>the</strong><br />
documentation details to be<br />
submitted by S.A., Lucknow<br />
Circle. They also added that this<br />
part <strong>of</strong> Lucknow is already<br />
fairly commercialized and<br />
keeping 100 m area around <strong>the</strong><br />
monument free from<br />
construction is nei<strong>the</strong>r<br />
achievable nor is it practical.
Hotel Jawahar<br />
International was<br />
also served a<br />
show cause notice<br />
on 14.7.2005 by<br />
<strong>the</strong> SA, Lucknow<br />
Circle for<br />
demolition <strong>of</strong> <strong>the</strong><br />
unauthorized<br />
construction. In<br />
reply <strong>the</strong>reto, <strong>the</strong><br />
party requested<br />
for NOC for<br />
construction on<br />
<strong>the</strong> following<br />
basis –that <strong>the</strong><br />
map is already<br />
passed by <strong>the</strong><br />
Lucknow<br />
Development<br />
Authority.<br />
that <strong>the</strong> cemetery<br />
has been declared<br />
as devolved.<br />
that <strong>the</strong> cemetery<br />
is being used for<br />
charity works by<br />
<strong>the</strong> Missionaries<br />
<strong>of</strong> Charity.<br />
that <strong>the</strong><br />
permission has<br />
been issued to <strong>the</strong><br />
Carlton Hotel for<br />
construction <strong>of</strong> a<br />
commercial
complex in <strong>the</strong><br />
prohibited area <strong>of</strong><br />
this monument by<br />
<strong>the</strong> ASI.<br />
that <strong>the</strong> ASI is<br />
planning to deprotect<br />
this<br />
monument and ;<br />
that <strong>the</strong> Vice<br />
Chairman,<br />
Lucknow<br />
Development<br />
Authority has<br />
also written to<br />
<strong>the</strong> DG, ASI,<br />
New Delhi that<br />
<strong>the</strong>re are no<br />
burial activities in<br />
<strong>the</strong> complex and<br />
it has no<br />
historical<br />
significance.<br />
The case could<br />
not be discussed<br />
in <strong>the</strong> 17 th Expert<br />
Advisory<br />
Committee<br />
<strong>meeting</strong> held on<br />
8.9.2008 for <strong>the</strong><br />
reason that SA,<br />
Lucknow Circle<br />
did not attend <strong>the</strong><br />
<strong>meeting</strong> to give<br />
power-point<br />
presentation.
Even <strong>the</strong> details<br />
<strong>of</strong> <strong>the</strong> matter and<br />
relevant<br />
documents had<br />
not been received<br />
on time. The<br />
members opined<br />
that <strong>the</strong> proposal<br />
could be<br />
discussed in <strong>the</strong><br />
next <strong>meeting</strong> <strong>of</strong><br />
<strong>the</strong> Committee<br />
after <strong>the</strong> required<br />
details have been<br />
received and SA,<br />
Lucknow Circle<br />
or his<br />
representative is<br />
present to give a<br />
power-point<br />
presentation<br />
explaining <strong>the</strong><br />
ground situations<br />
and <strong>the</strong><br />
background.<br />
Decision on <strong>the</strong><br />
case had been<br />
deferred.<br />
The members <strong>of</strong><br />
<strong>the</strong> Committee<br />
expressed that <strong>the</strong><br />
plea <strong>of</strong> <strong>the</strong><br />
applicant that <strong>the</strong><br />
building plans<br />
have already been
passed by <strong>the</strong><br />
LDA is not<br />
acceptable. The<br />
applicant was<br />
bound to follow<br />
<strong>the</strong> Ancient<br />
Monuments and<br />
<strong>Archaeological</strong><br />
Sites and<br />
Remains Rules,<br />
1959 and <strong>the</strong><br />
Notification<br />
issued in1992 in<br />
respect <strong>of</strong><br />
constructions in<br />
<strong>the</strong> prohibited and<br />
regulated area.<br />
The members<br />
expressed <strong>the</strong>ir<br />
concern as to how<br />
<strong>the</strong> LDA is<br />
approving<br />
building plans for<br />
<strong>the</strong> properties<br />
which fall in <strong>the</strong><br />
prohibited and<br />
regulated areas<br />
without obtaining<br />
no objection<br />
certificate from<br />
<strong>the</strong><br />
<strong>Archaeological</strong><br />
<strong>Survey</strong> <strong>of</strong> <strong>India</strong>.<br />
They<br />
recommended
that <strong>the</strong> ASI may<br />
take up <strong>the</strong> issue<br />
with <strong>the</strong> LDA<br />
separately.<br />
In respect <strong>of</strong> <strong>the</strong><br />
plea taken by <strong>the</strong><br />
appellant that<br />
Chiria Jheel<br />
figures in <strong>the</strong> list<br />
<strong>of</strong> devolved<br />
monuments, <strong>the</strong><br />
members were <strong>of</strong><br />
<strong>the</strong> opinion that<br />
<strong>the</strong> monument<br />
still continues to<br />
figure in <strong>the</strong> list<br />
<strong>of</strong> centrally<br />
protected<br />
monuments and<br />
hence <strong>the</strong><br />
provisions as<br />
contained in <strong>the</strong><br />
Ancient<br />
Monuments and<br />
<strong>Archaeological</strong><br />
Sites and<br />
Remains Act,<br />
1958, Rules,<br />
1959and<br />
Notification<br />
issued in 1992 do<br />
apply in <strong>the</strong><br />
instant matter.<br />
The Committee<br />
members were
fur<strong>the</strong>r informed<br />
that <strong>the</strong>re is no<br />
proposal as on<br />
date pending<br />
regarding <strong>the</strong><br />
deprotection <strong>of</strong><br />
<strong>the</strong> Chiria Jheel<br />
Cemetery.<br />
In regard to use<br />
<strong>of</strong> <strong>the</strong> cemetery<br />
for charity works<br />
by <strong>the</strong><br />
Missionaries, <strong>the</strong><br />
members<br />
observed that <strong>the</strong><br />
charity works are<br />
being carried out<br />
away from <strong>the</strong><br />
cluster <strong>of</strong> graves.<br />
Moreover, <strong>the</strong> use<br />
does not alter <strong>the</strong><br />
status <strong>of</strong> <strong>the</strong><br />
cemetery as a<br />
protected<br />
monument.<br />
Since <strong>the</strong><br />
Committee<br />
examines <strong>the</strong><br />
proposals for<br />
construction on<br />
case to case basis,<br />
<strong>the</strong> stand <strong>of</strong> <strong>the</strong><br />
applicant that<br />
Carlton Hotel had<br />
been granted
11. 5,<br />
Capper<br />
Road,<br />
Amjad<br />
Ali<br />
Shah<br />
Prohibit<br />
ed Area<br />
a)3.3<br />
0<br />
mtrs.<br />
Re-construction<br />
<strong>of</strong> residential<br />
building.<br />
15 m (approx.)<br />
permission for<br />
construction in<br />
<strong>the</strong> prohibited<br />
area is not<br />
acceptable.<br />
The members <strong>of</strong><br />
<strong>the</strong> Committee<br />
took a serious<br />
view <strong>of</strong> <strong>the</strong><br />
contents <strong>of</strong> <strong>the</strong><br />
letter <strong>of</strong> Vicechairman,<br />
LDA<br />
that <strong>the</strong><br />
monument has no<br />
historical<br />
significance.<br />
They felt that <strong>the</strong><br />
Vice-chairman,<br />
LDA has no<br />
authority to<br />
express views on<br />
historical and<br />
archaeological<br />
significance <strong>of</strong> a<br />
protected<br />
monument. It is<br />
totally beyond his<br />
purview. They<br />
suggested that <strong>the</strong><br />
ASI should take<br />
up this issue with<br />
LDA separately.<br />
_____ ____ The matter is<br />
pending before<br />
<strong>the</strong> Hon’ble High<br />
The members <strong>of</strong> <strong>the</strong> Committee<br />
were apprised by <strong>the</strong> <strong>of</strong>ficer<br />
representing Lucknow Circle
Luckno<br />
w by<br />
Shri<br />
Nalin<br />
Rastogi<br />
&<br />
o<strong>the</strong>rs.<br />
12. Director,<br />
Sports,<br />
Sports<br />
Directora<br />
te, Khel<br />
Bhawan,<br />
Lucknow<br />
Govt.<br />
Director<br />
Sports,<br />
K.D.<br />
Singh<br />
Babu<br />
Stadium.<br />
Mausol<br />
eum<br />
Tomb<br />
<strong>of</strong><br />
Mushir<br />
Zadi<br />
wife <strong>of</strong><br />
Saadat<br />
Ali<br />
Khan<br />
and<br />
Tomb<br />
<strong>of</strong><br />
Saadat<br />
Ali<br />
Khan<br />
Regulat<br />
ed area<br />
b)3.3<br />
0 m<br />
30 m The nearest<br />
point <strong>of</strong><br />
proposed<br />
construction is<br />
188 mtrs. from<br />
<strong>the</strong> protected<br />
limit <strong>of</strong><br />
monument.<br />
North-Road and<br />
Begum Hazarat<br />
Mahal Park<br />
South-Building<br />
approx. height 15<br />
m<br />
West- Road and<br />
building approx.<br />
height 10 m<br />
East-Road and<br />
park.<br />
North-House<br />
approx height 4<br />
m<br />
East- K.D. Singh<br />
Babu Stadium<br />
approx. height 10<br />
m<br />
South-Road and<br />
Parivartan Chowk<br />
approx. height 15<br />
m<br />
West- Road and<br />
Court, Allahabad,<br />
Lucknow Bench.<br />
-- -- Proposed site <strong>of</strong><br />
construction is<br />
located in <strong>the</strong><br />
regulated area.<br />
The applicant has<br />
already<br />
constructed <strong>the</strong><br />
major structural<br />
work without<br />
obtaining NOC<br />
from ASI and<br />
even after issue<br />
<strong>of</strong> show cause<br />
notice /<br />
demolition notice.<br />
that <strong>the</strong> applicant has filed a<br />
petition before <strong>the</strong> Lucknow<br />
Bench <strong>of</strong> Allahabad High Court<br />
against <strong>the</strong> rejection <strong>of</strong> his<br />
request for grant <strong>of</strong> permission<br />
for construction at <strong>the</strong> property.<br />
The Committee members were<br />
<strong>of</strong> <strong>the</strong> view that <strong>the</strong> ASI may<br />
wait for a decision by <strong>the</strong><br />
Hon’ble High Court on <strong>the</strong><br />
petition.<br />
The members were not satisfied<br />
with <strong>the</strong> documentation done by<br />
Lucknow Circle <strong>of</strong> ASI and<br />
desired that more home work is<br />
required to be done by<br />
documenting <strong>the</strong> height <strong>of</strong> <strong>the</strong><br />
buildings which fall in <strong>the</strong><br />
alignment between <strong>the</strong> Stadium<br />
and <strong>the</strong> monument and nearby<br />
areas. They, however took note<br />
that <strong>the</strong> site <strong>of</strong> construction falls<br />
in <strong>the</strong> regulated area and <strong>the</strong><br />
total height <strong>of</strong> <strong>the</strong> building is<br />
18.90 m including mumty over<br />
<strong>the</strong> terrace floor. It was also<br />
observed by <strong>the</strong>m that <strong>the</strong><br />
Guidelines adopted by <strong>the</strong> ASI<br />
permits construction in <strong>the</strong> first<br />
regulated area up to <strong>the</strong> height<br />
<strong>of</strong> 15 m.<br />
They recommended that ASI<br />
should undertake better<br />
documentation at site and<br />
submit <strong>the</strong> details to DG, ASI
uilding approx.<br />
height 22 m.<br />
for a decision in <strong>the</strong> matter,<br />
taking a holistic view.
Sl<br />
No<br />
AGRA CIRCLE<br />
Propert<br />
y No.<br />
and<br />
Name <strong>of</strong><br />
The<br />
Owner<br />
and<br />
Owners<br />
hip<br />
Status<br />
13. Barnava<br />
(Laksha<br />
grah) by<br />
Bharat<br />
Sanchar<br />
Nigam<br />
Ltd.,<br />
Meerut,<br />
Agra<br />
(UP)<br />
Name<br />
<strong>of</strong><br />
Monu<br />
ment<br />
Laksha<br />
grah,<br />
Barnav<br />
a<br />
Protect<br />
ed/<br />
Prohibi<br />
ted/<br />
Regula<br />
ted<br />
Area<br />
Distance<br />
(a)<br />
from<br />
prot<br />
ecte<br />
d<br />
limit<br />
(b)<br />
from<br />
mon<br />
ume<br />
nt<br />
Proposed<br />
Activities and<br />
Details <strong>of</strong><br />
Proposed<br />
Construction<br />
Ground<br />
Conditions near<br />
<strong>the</strong> site <strong>of</strong><br />
proposed<br />
construction<br />
Present<br />
Condition<br />
and Details<br />
<strong>of</strong> Existing<br />
Building<br />
and Status<br />
<strong>of</strong> approved<br />
Plan<br />
Reasons to<br />
undertake<br />
proposed<br />
work<br />
Any o<strong>the</strong>r detail<br />
which may be<br />
relevant to be<br />
brought to <strong>the</strong><br />
notice <strong>of</strong> <strong>the</strong><br />
Expert Advisory<br />
Committee<br />
including court<br />
cases / any<br />
notice issued to<br />
<strong>the</strong> owner/<br />
property<br />
-- -- -- -- -- -- SA, Agra Circle<br />
has so far not<br />
submitted any<br />
detail on <strong>the</strong> issue<br />
and instead has<br />
informed that<br />
because <strong>of</strong><br />
shortage <strong>of</strong> time<br />
it may not be<br />
possible to<br />
furnish <strong>the</strong> details<br />
and make a<br />
power-point<br />
presentation<br />
before <strong>the</strong> Expert<br />
Advisory<br />
Committee on<br />
10.11.2008.<br />
Recommendation <strong>of</strong> Expert<br />
Advisory Committee<br />
In view <strong>of</strong> <strong>the</strong> difficulties<br />
conveyed by S.A., Agra Circle,<br />
<strong>the</strong> decision on <strong>the</strong> request was<br />
deferred.
14. 18/129,<br />
near<br />
Municip<br />
al<br />
Maternit<br />
y<br />
Hospital<br />
, Malko<br />
Gali, Taj<br />
Ganj,<br />
Agra<br />
Barah<br />
Khamb<br />
a, Taj<br />
Ganj,<br />
Agra<br />
Prohibit<br />
ed area<br />
a)75.<br />
00 m<br />
b)7.6<br />
0 m<br />
-- North-Three<br />
storeyed building<br />
South-Lane and<br />
boundary wall <strong>of</strong><br />
Nagar Nigam<br />
Hospital<br />
East-Single<br />
storey building<br />
West-Vacant land<br />
and double storey<br />
building<br />
Min.2.0 m<br />
approx.<br />
Max:9.0 m<br />
approx.<br />
North-Road,<br />
hospital <strong>of</strong> Nagar<br />
Nigam and a<br />
double storey<br />
building<br />
South-Double<br />
storey building<br />
East-Nagar<br />
Nigam hospital<br />
and road/mosque<br />
West-Single<br />
storey building<br />
Min:2.0 m<br />
approx.<br />
Max:9.0 m<br />
approx.<br />
-- -- The details from<br />
SA, Agra Circle<br />
have not been<br />
received. He has,<br />
however,<br />
informed that<br />
because <strong>of</strong><br />
inadequate time<br />
<strong>the</strong> details could<br />
not be collected<br />
from <strong>the</strong> site and<br />
hence <strong>the</strong> matter<br />
may be deferred<br />
for <strong>the</strong> next<br />
<strong>meeting</strong>.<br />
In view <strong>of</strong> <strong>the</strong> difficulties<br />
conveyed by S.A., Agra Circle,<br />
<strong>the</strong> decision on <strong>the</strong> request was<br />
deferred.
AURANGABAD CIRCLE<br />
Sl<br />
No<br />
Propert<br />
y No.<br />
and<br />
Name <strong>of</strong><br />
The<br />
Owner<br />
and<br />
Owners<br />
hip<br />
Status<br />
15. Barrage<br />
near<br />
Chhatri<br />
,<br />
Balapur<br />
, Dist.<br />
Akola<br />
by<br />
General<br />
Manage<br />
r (C),<br />
Mahara<br />
shtra<br />
State<br />
Power<br />
Generat<br />
ion<br />
Compa<br />
ny<br />
Name<br />
<strong>of</strong><br />
Monu<br />
ment<br />
Chhatri<br />
at<br />
Balapur<br />
, Dist.<br />
Akola<br />
Protect<br />
ed/<br />
Prohibi<br />
ted/<br />
Regula<br />
ted<br />
Area<br />
Regulat<br />
ed Area<br />
Distance<br />
(a)<br />
from<br />
prot<br />
ecte<br />
d<br />
limit<br />
(b)<br />
from<br />
mon<br />
ume<br />
nt<br />
180<br />
mtrs.<br />
Som<br />
e<br />
work<br />
s are<br />
also<br />
plan<br />
ned<br />
in<br />
<strong>the</strong><br />
prohi<br />
bited<br />
area.<br />
Proposed<br />
Activities and<br />
Details <strong>of</strong><br />
Proposed<br />
Construction<br />
i) Construction<br />
<strong>of</strong> <strong>the</strong> barrage<br />
(height 8.3 m)<br />
at a distance <strong>of</strong><br />
180 m.<br />
ii) Construction<br />
<strong>of</strong> retaining<br />
wall from<br />
barrage upto <strong>the</strong><br />
monument.<br />
iii)Protection<br />
wall around <strong>the</strong><br />
monument.<br />
iv) Railing<br />
around <strong>the</strong><br />
monument.<br />
v) Concrete<br />
lining / pitching<br />
from <strong>the</strong><br />
Ground<br />
Conditions near<br />
<strong>the</strong> site <strong>of</strong><br />
proposed<br />
construction<br />
Present<br />
Condition<br />
and Details<br />
<strong>of</strong> Existing<br />
Building<br />
and Status<br />
<strong>of</strong> approved<br />
Plan<br />
Reasons to<br />
undertake<br />
proposed<br />
work<br />
____ ____ Constructio<br />
n <strong>of</strong> a<br />
barrage.<br />
Length <strong>of</strong><br />
Barrage is<br />
171 mtrs.<br />
Any o<strong>the</strong>r detail<br />
which may be<br />
relevant to be<br />
brought to <strong>the</strong><br />
notice <strong>of</strong> <strong>the</strong><br />
Expert Advisory<br />
Committee<br />
including court<br />
cases / any<br />
notice issued to<br />
<strong>the</strong> owner/<br />
property<br />
The construction<br />
<strong>of</strong> Barrage is in<br />
public interest.<br />
But to ensure<br />
safety <strong>of</strong> <strong>the</strong><br />
monument <strong>the</strong><br />
proposal requires<br />
detailed<br />
examination.<br />
SA, Aurangabad<br />
Circle has<br />
forwarded a<br />
proposal received<br />
from Maharashtra<br />
State Power<br />
Generation<br />
Company Ltd.,<br />
Balapur, Distt.<br />
Recommendation <strong>of</strong> Expert<br />
Advisory Committee<br />
The members opined that unless<br />
and until a hydrological study<br />
and archaeological impact<br />
assessment is done by a<br />
specialized institution it would<br />
be difficult to take a view on<br />
<strong>the</strong> proposal. They were <strong>of</strong> <strong>the</strong><br />
view that ASI may direct <strong>the</strong><br />
Maharashtra State Power<br />
Generation Company Ltd. to<br />
immediately approach NEERI,<br />
Nagpur to undertake a<br />
hydrological study to determine<br />
any possible impact on <strong>the</strong><br />
monument, keeping <strong>the</strong> safety<br />
<strong>of</strong> <strong>the</strong> monument in view. In<br />
<strong>the</strong> meanwhile, <strong>the</strong> MSPGC<br />
Ltd. may be directed to suspend<br />
all work, including <strong>the</strong> ancillary
Limited<br />
,<br />
Balapur<br />
, Dist.<br />
Akola.<br />
monument upto<br />
<strong>the</strong> barrage.<br />
vi)<br />
Development <strong>of</strong><br />
<strong>the</strong> area close to<br />
<strong>the</strong> monument.<br />
Akola for <strong>the</strong><br />
construction <strong>of</strong> a<br />
barrage near<br />
Chhatri a<br />
protected<br />
monument, at a<br />
distance <strong>of</strong> 180<br />
m. The proposal<br />
involves<br />
following<br />
components <strong>of</strong><br />
construction –<br />
i)Construction <strong>of</strong><br />
<strong>the</strong> barrage<br />
(height 8.3 m) at<br />
a distance <strong>of</strong> 180<br />
m.<br />
ii)Construction <strong>of</strong><br />
retaining wall<br />
from barrage upto<br />
<strong>the</strong> monument.<br />
iii)Protection wall<br />
around <strong>the</strong><br />
monument.<br />
iv)Railing around<br />
<strong>the</strong> monument<br />
v)Concrete lining<br />
/ pitching from<br />
<strong>the</strong> monument<br />
upto <strong>the</strong> barrage.<br />
vi)Development<br />
<strong>of</strong> <strong>the</strong> area close<br />
to <strong>the</strong> monument.<br />
works related to <strong>the</strong> Project, at<br />
site.
SA, Aurangabad<br />
Circle has<br />
recommended <strong>the</strong><br />
proposal subject<br />
to following<br />
terms and<br />
conditions –<br />
1.Water will be<br />
impounded by <strong>the</strong><br />
construction <strong>of</strong><br />
barrage.<br />
2.A retaining wall<br />
from barrage up<br />
to Chhattri and<br />
beyond should be<br />
constructed at a<br />
distance <strong>of</strong> 10<br />
mtrs. away from<br />
<strong>the</strong> monument<br />
with a height<br />
equal to <strong>the</strong><br />
bridge and <strong>the</strong><br />
space between<br />
retaining wall and<br />
<strong>the</strong> bank must be<br />
filled and levelled<br />
with boulders. A<br />
railing must be<br />
provided on <strong>the</strong><br />
retaining wall for<br />
<strong>the</strong> safety <strong>of</strong><br />
tourists.<br />
3.The<br />
surrounding land
<strong>of</strong> <strong>the</strong> Chhattri<br />
must be levelled<br />
after giving<br />
strength to <strong>the</strong><br />
foundation <strong>of</strong><br />
monument from<br />
river side and<br />
access should be<br />
provided from<br />
west.<br />
4.During <strong>the</strong><br />
digging for<br />
foundation<br />
blasting must be<br />
avoided.<br />
5.No o<strong>the</strong>r<br />
construction near<br />
<strong>the</strong> monument<br />
upto a distance <strong>of</strong><br />
100 mtrs. from<br />
<strong>the</strong> protected<br />
limit <strong>of</strong> <strong>the</strong><br />
monument will be<br />
allowe3d.<br />
6.The<br />
construction work<br />
<strong>of</strong> retaining wall<br />
& o<strong>the</strong>r<br />
beautification<br />
works<br />
surrounding <strong>the</strong><br />
monument must<br />
be executed under<br />
<strong>the</strong> guidance <strong>of</strong><br />
<strong>Archaeological</strong>
<strong>Survey</strong> <strong>of</strong> <strong>India</strong>.
CHENNAI CIRCLE<br />
Sl<br />
No<br />
Propert<br />
y No.<br />
and<br />
Name <strong>of</strong><br />
The<br />
Owner<br />
and<br />
Owners<br />
hip<br />
Status<br />
16. Asstt.<br />
Commis<br />
sioner/E<br />
xecutive<br />
Officer,<br />
Hindu<br />
Religiou<br />
s &<br />
Charitab<br />
le<br />
Endowm<br />
ents<br />
Departm<br />
ent, Sri<br />
Thayum<br />
anaswa<br />
my<br />
Temple,<br />
at<br />
Tiruchy<br />
Name<br />
<strong>of</strong><br />
Monu<br />
ment<br />
Upper<br />
Rockcut-<br />
Cave,<br />
Trichir<br />
appalli<br />
Protect<br />
ed/<br />
Prohibi<br />
ted/<br />
Regula<br />
ted<br />
Area<br />
Prohibit<br />
ed area<br />
Distance<br />
(a)<br />
from<br />
prot<br />
ecte<br />
d<br />
limit<br />
(b)<br />
from<br />
mon<br />
ume<br />
nt<br />
Proposed<br />
Activities and<br />
Details <strong>of</strong><br />
Proposed<br />
Construction<br />
Ground<br />
Conditions near<br />
<strong>the</strong> site <strong>of</strong><br />
proposed<br />
construction<br />
Present<br />
Condition<br />
and Details<br />
<strong>of</strong> Existing<br />
Building<br />
and Status<br />
<strong>of</strong> approved<br />
Plan<br />
Reasons to<br />
undertake<br />
proposed<br />
work<br />
Any o<strong>the</strong>r detail<br />
which may be<br />
relevant to be<br />
brought to <strong>the</strong><br />
notice <strong>of</strong> <strong>the</strong><br />
Expert Advisory<br />
Committee<br />
including court<br />
cases / any<br />
notice issued to<br />
<strong>the</strong> owner/<br />
property<br />
-- -- -- -- -- SA, Chennai<br />
Circle informed<br />
over telephone on<br />
7.11.2008 that <strong>the</strong><br />
required details<br />
have not been<br />
received as yet<br />
from <strong>the</strong><br />
applicant.<br />
Moreover, a<br />
detailed exercise<br />
is required to be<br />
carried out to<br />
examine <strong>the</strong><br />
proposal which is<br />
not possible in a<br />
short time.<br />
Hence <strong>the</strong> matter<br />
may be deferred<br />
Recommendation <strong>of</strong> Expert<br />
Advisory Committee<br />
S.A., Chennai Circle who was<br />
present in <strong>the</strong> <strong>meeting</strong><br />
explained to <strong>the</strong> members that<br />
<strong>the</strong> Detailed Project Report has<br />
still not been received by her.<br />
Moreover, <strong>the</strong> proposal is quite<br />
sensitive and requires to be<br />
examined very carefully<br />
keeping <strong>the</strong> interest <strong>of</strong> <strong>the</strong><br />
monument.<br />
The decision on <strong>the</strong> proposal<br />
was deferred.
17. Rev. Fr.<br />
Murphy<br />
A.<br />
Schastin<br />
, Priest<br />
incharge<br />
Malimat<br />
ha<br />
Shrine,<br />
Ammac<br />
hatram,<br />
keranur,<br />
Pudukot<br />
tai Distt.<br />
18. <strong>Survey</strong><br />
no.702,<br />
Ward<br />
No.3,<br />
Block<br />
No.14,<br />
by Shri<br />
Amersi<br />
ngh.<br />
Aladi<br />
Perumu<br />
thukad<br />
u<br />
Reserv<br />
e<br />
Forest,<br />
Puduko<br />
ttai,<br />
Distt.<br />
Tamiln<br />
adu<br />
Rajgop<br />
al<br />
Canno<br />
n,<br />
Thanja<br />
vur,<br />
Tamil<br />
Nadu<br />
for <strong>the</strong> next<br />
<strong>meeting</strong>.---<br />
-- -- --- -- -- -- S.A., Chennai The members desired that<br />
Circle has Chennai Circle may examine<br />
informed over <strong>the</strong> request as soon as <strong>the</strong><br />
phone that since details are received from <strong>the</strong><br />
<strong>the</strong> details <strong>of</strong> <strong>the</strong> applicant and furnish <strong>the</strong> details<br />
construction to <strong>the</strong> DG, ASI. The decision<br />
proposed at <strong>the</strong><br />
site have not been<br />
furnished by <strong>the</strong><br />
applicant, it is not<br />
was deferred.<br />
possible to<br />
examine <strong>the</strong><br />
proposal. The<br />
proposal may,<br />
<strong>the</strong>refore, be<br />
Prohibit 3.00 6.71 m Height <strong>of</strong> <strong>the</strong> The old For self use<br />
deferred for <strong>the</strong><br />
next <strong>meeting</strong>.<br />
This matter was Members observed that a<br />
ed Area Mtrs. Ground floor - monument : 9.50 building was only as a placed before <strong>the</strong> building already existed at <strong>the</strong><br />
117.51 sq.mtrs. m<br />
demolished residential Expert Advisory same site which has now been<br />
First floor – South side; 3<br />
building. Committee demolished and <strong>the</strong> owner<br />
41.82 sq.mtrs. storey building –<br />
<strong>meeting</strong> held on desires to reconstruct <strong>the</strong><br />
Water tank – 6 12.20 m height.<br />
20.3.2008 building up to <strong>the</strong> same height.<br />
feet.<br />
West side; Many<br />
wherein <strong>the</strong> They also took notice from <strong>the</strong><br />
single storey<br />
Committee photographs projected that a<br />
buildings – height<br />
members desired number <strong>of</strong> modern buildings<br />
20 to 25 feet.<br />
more details to already exist in close vicinity <strong>of</strong><br />
There is a<br />
understand <strong>the</strong> <strong>the</strong> site <strong>of</strong> reconstruction and no<br />
pathway from <strong>the</strong><br />
proposal for fur<strong>the</strong>r adverse effect shall be<br />
protected<br />
construction. caused on <strong>the</strong> monument if ASI<br />
monument<br />
grants <strong>the</strong> permission. They,<br />
running along <strong>the</strong><br />
<strong>the</strong>refore, recommended that<br />
site <strong>of</strong> <strong>the</strong><br />
ASI may grant permission for
proposed<br />
construction.<br />
reconstruction <strong>of</strong> <strong>the</strong> building<br />
up to <strong>the</strong> maximum height <strong>of</strong><br />
6.71 m subject to <strong>the</strong> condition<br />
that <strong>the</strong> exterior <strong>of</strong> <strong>the</strong> structure<br />
to be constructed should be<br />
painted in white.
Sl<br />
No<br />
THRISSUR CIRCLE<br />
Property<br />
No. and<br />
Name <strong>of</strong><br />
The<br />
Owner<br />
and<br />
Ownershi<br />
p Status<br />
19. <strong>Survey</strong><br />
no.19/1,P<br />
urattuveet<br />
il<br />
Marathu,<br />
Thriuvan<br />
chikulam,<br />
Kodungal<br />
lur,<br />
Thrissur<br />
by Smt.<br />
K. Sathi<br />
Name <strong>of</strong><br />
Monum<br />
ent<br />
Siva<br />
Temple,<br />
Thiruvan<br />
chikula<br />
m<br />
Protected/<br />
Prohibite<br />
d/<br />
Regulated<br />
Area<br />
Prohibited<br />
area<br />
Distance<br />
(a) from<br />
protecte<br />
d limit<br />
(b) from<br />
monum<br />
ent<br />
a) 55.00 m<br />
b) 55.00 m<br />
Proposed<br />
Activities<br />
and Details<br />
<strong>of</strong> Proposed<br />
Constructio<br />
n<br />
Extension <strong>of</strong><br />
residential<br />
building<br />
Ground<br />
Conditions<br />
near <strong>the</strong> site<br />
<strong>of</strong> proposed<br />
construction<br />
a) 6.00 m<br />
b) 6.00 m<br />
c) yes<br />
Present<br />
Condition<br />
and Details<br />
<strong>of</strong> Existing<br />
Building<br />
and Status<br />
<strong>of</strong> approved<br />
Plan<br />
RCC<br />
building<br />
Reasons to<br />
undertake<br />
proposed<br />
work<br />
Insufficient<br />
space<br />
Any o<strong>the</strong>r<br />
detail which<br />
may be<br />
relevant to be<br />
brought to <strong>the</strong><br />
notice <strong>of</strong> <strong>the</strong><br />
Expert<br />
Advisory<br />
Committee<br />
including court<br />
cases / any<br />
notice issued to<br />
<strong>the</strong> owner/<br />
property<br />
SA, Thrissur<br />
Circle had<br />
rejected <strong>the</strong><br />
proposal<br />
submitted by <strong>the</strong><br />
applicant for<br />
construction <strong>of</strong><br />
<strong>the</strong> shopping<br />
complex on <strong>the</strong><br />
ground that <strong>the</strong><br />
proposal falls<br />
within <strong>the</strong><br />
prohibited area.<br />
Recommendation <strong>of</strong> Expert<br />
Advisory Committee<br />
The members <strong>of</strong> <strong>the</strong><br />
Committee opined that <strong>the</strong><br />
additional construction<br />
proposed at <strong>the</strong> site at par<br />
with <strong>the</strong> existing building i.e.<br />
4.15 m shall cause no<br />
obstruction in viewing <strong>the</strong><br />
monument and adverse effect<br />
on its safety. They also<br />
observed that many modern<br />
buildings already exist in<br />
close vicinity <strong>of</strong> <strong>the</strong><br />
monument and <strong>the</strong> site <strong>of</strong><br />
construction. It was,<br />
<strong>the</strong>refore, recommended by<br />
<strong>the</strong>m that ASI may grant<br />
permission for additional<br />
construction upto 39.68
20. <strong>Survey</strong><br />
no.143/1,2<br />
, Hon.<br />
Secretary,<br />
Cochin<br />
Club,<br />
P.B.No.7,<br />
Cochin<br />
682 001.<br />
Lease<br />
from <strong>the</strong><br />
Govt. <strong>of</strong><br />
Kerala<br />
21. <strong>Survey</strong><br />
No.427,<br />
Pulikkotil<br />
House,<br />
St.<br />
Francis<br />
Church,<br />
Fort<br />
Kochi<br />
Burial<br />
Cave,<br />
Kattakka<br />
mbal,<br />
Prohibited<br />
area<br />
Prohibited<br />
area<br />
a) 85.00<br />
m<br />
b) 72.00<br />
m<br />
a) 18.00<br />
m<br />
b) 18.00<br />
m<br />
Construction<br />
<strong>of</strong> tank for<br />
water<br />
storage<br />
Extension <strong>of</strong><br />
residential<br />
building<br />
a) 19.00 m<br />
b) 7.50 m<br />
c) yes<br />
a) 6.50 m<br />
b) 6.50 m<br />
c) No<br />
-- Shortage <strong>of</strong><br />
water for<br />
club use<br />
Old mud<br />
wall house<br />
Insufficient<br />
space and<br />
security<br />
square meters as per <strong>the</strong><br />
proposal submitted subject to<br />
<strong>the</strong> condition that <strong>the</strong><br />
maximum height <strong>of</strong> <strong>the</strong><br />
additional construction shall<br />
remain 4.15 m.<br />
-- The members <strong>of</strong> <strong>the</strong><br />
Committee although noted<br />
that <strong>the</strong> construction site <strong>of</strong><br />
<strong>the</strong> water storage tank is in<br />
depression in comparison to<br />
overall contour <strong>of</strong> <strong>the</strong> Cochin<br />
Club premises and <strong>the</strong> height<br />
<strong>of</strong> retaining wall is about 1.2<br />
m, <strong>the</strong>y opined that <strong>the</strong> Club<br />
authorities have not explained<br />
as to how <strong>the</strong>y would cover<br />
<strong>the</strong> tank to avoid mosquitoes<br />
breeding and water<br />
evaporation. They also<br />
desired to know whe<strong>the</strong>r <strong>the</strong><br />
Club has sought permission<br />
for construction <strong>of</strong> water<br />
storage tank from Municipal<br />
authorities <strong>of</strong> Cochin. They<br />
desired that before taking a<br />
view necessary clarifications<br />
may be sought. The decision<br />
on <strong>the</strong> proposal was deferred.<br />
-- The members observed that<br />
<strong>the</strong> ancient site is located well<br />
within <strong>the</strong> modern habitation<br />
and many buildings already
Chirakkal<br />
,<br />
P.O.Katta<br />
kkambal,<br />
Thrissur<br />
by Shri<br />
Saji P.<br />
Cherukku<br />
tty &<br />
Mrs.<br />
Mary C.P.<br />
22. <strong>Survey</strong><br />
No.43/4<br />
R.S.No.39<br />
/16, Bindu<br />
Bhavana<br />
m, TC<br />
64/2242,<br />
Thiruvall<br />
am P.O.,<br />
Thiruvant<br />
hapuram<br />
near<br />
Thrissur exist within <strong>the</strong> close vicinity<br />
<strong>of</strong> <strong>the</strong> monument and <strong>the</strong> site<br />
<strong>of</strong> construction. The<br />
members, <strong>the</strong>refore,<br />
recommended that <strong>the</strong> ASI<br />
may permit reconstruction <strong>of</strong><br />
<strong>the</strong> building up to <strong>the</strong><br />
maximum height <strong>of</strong> 4.20 m<br />
and to also undertake<br />
additional construction, as<br />
applied, since no adverse<br />
impact is likely to be caused<br />
on <strong>the</strong> monument ei<strong>the</strong>r<br />
visually or structurally.<br />
Sri<br />
Parasura<br />
ma<br />
Temple,<br />
Thiruval<br />
lam<br />
Prohibited<br />
Area<br />
a)30.00<br />
m<br />
b)30.00<br />
m<br />
Renovation<br />
<strong>of</strong> existing<br />
shop<br />
a) 3.40 m<br />
b) 6.00 m<br />
c) yes<br />
Shop with<br />
wood<br />
partition and<br />
sheet ro<strong>of</strong><br />
Tea shop for<br />
commercial<br />
purpose<br />
-- The members were <strong>of</strong> <strong>the</strong><br />
opinion that ASI may allow<br />
reconstruction <strong>of</strong> <strong>the</strong> existing<br />
structure up to <strong>the</strong> maximum<br />
height <strong>of</strong> 4.10 m since many<br />
buildings already exist<br />
adjacent to <strong>the</strong> site <strong>of</strong><br />
reconstruction. They,<br />
however, recommended that<br />
while granting permission a<br />
condition must be imposed<br />
that <strong>the</strong> pr<strong>of</strong>ile <strong>of</strong> <strong>the</strong> ro<strong>of</strong> <strong>of</strong><br />
<strong>the</strong> building should be<br />
sloping and be covered with<br />
tiles or have tile like design<br />
cast in concrete.
BANGALORE CIRCLE<br />
Sl<br />
No<br />
23.<br />
Property<br />
No. and<br />
Name <strong>of</strong><br />
The<br />
Owner<br />
and<br />
Ownershi<br />
p Status<br />
<strong>Survey</strong><br />
No.268, 40<br />
Meter<br />
Tower in<br />
respect <strong>of</strong><br />
General<br />
Manager,<br />
Bharat<br />
Sanchar<br />
Nigam<br />
Limited,<br />
Chennagi<br />
ri Taluk,<br />
Davanage<br />
re<br />
District,<br />
Shimoga<br />
Name <strong>of</strong><br />
Monum<br />
ent<br />
Musafir<br />
khana<br />
&<br />
Honda,<br />
San<strong>the</strong>b<br />
ennur –<br />
Channa<br />
giri<br />
Taluk –<br />
Davana<br />
ere<br />
District,<br />
Karnata<br />
ka State<br />
Pro<br />
tect<br />
ed/<br />
Pro<br />
hibi<br />
ted/<br />
Reg<br />
ulat<br />
ed<br />
Are<br />
a<br />
Pro<br />
hibit<br />
ed<br />
Are<br />
a<br />
Distance<br />
(a) from<br />
protected<br />
limit<br />
(b) from<br />
monument<br />
a)123.00<br />
mtrs.<br />
b)45.00 m<br />
Proposed<br />
Activities<br />
and Details<br />
<strong>of</strong> Proposed<br />
Constructio<br />
n<br />
New<br />
construction<br />
i) 40 Mtrs.<br />
Tower and<br />
ii) a semi<br />
structure <strong>of</strong><br />
700 sq. feet<br />
ground floor<br />
structure for<br />
providing<br />
power<br />
supply to <strong>the</strong><br />
tower.<br />
Ground Conditions<br />
near <strong>the</strong> site <strong>of</strong><br />
proposed<br />
construction<br />
a) Monument on all<br />
sides with details <strong>of</strong><br />
height-<br />
Western side -10.93<br />
m<br />
North side – 11.10 m<br />
East side – 11.23 m<br />
South side – 4.70 m<br />
a) Height- 40 meter<br />
tower<br />
b) Floor-wise area -<br />
16 sq. meter for<br />
tower, and 65-70 sq.<br />
meter for <strong>the</strong> semistructure.<br />
c) Machine room- 3<br />
meter semi structure<br />
d) Basement details-<br />
Excavation upto 1 mtr<br />
and refilling <strong>the</strong> same<br />
Present<br />
Condition<br />
and<br />
Details <strong>of</strong><br />
Existing<br />
Building<br />
and<br />
Status <strong>of</strong><br />
approved<br />
Plan<br />
New<br />
constructi<br />
on<br />
Reasons to<br />
undertake<br />
proposed<br />
work<br />
The selected<br />
site has<br />
maximum<br />
coverage for<br />
providing<br />
GSM mobile<br />
communicatio<br />
n service to<br />
<strong>the</strong> rural<br />
community in<br />
and around<br />
Santebennur.<br />
Any o<strong>the</strong>r detail<br />
which may be<br />
relevant to be<br />
brought to <strong>the</strong><br />
notice <strong>of</strong> <strong>the</strong><br />
Expert Advisory<br />
Committee<br />
including court<br />
cases / any notice<br />
issued to <strong>the</strong><br />
owner/ property<br />
Recommendation <strong>of</strong><br />
Expert Advisory<br />
Committee<br />
-- The members observed<br />
that ASI may not agree<br />
to <strong>the</strong> proposal since<br />
erection <strong>of</strong> tower would<br />
definitely disturb <strong>the</strong><br />
skyline. They<br />
recommended that<br />
BSNL authorities may<br />
be asked to look for<br />
some o<strong>the</strong>r site away<br />
from <strong>the</strong> monument,<br />
preferably beyond <strong>the</strong><br />
modern habitation.
e) Any o<strong>the</strong>r feature<br />
(s) - The proposed<br />
construction is on <strong>the</strong><br />
rear side and 45 meter<br />
away from <strong>the</strong><br />
protected limit.
CHANDIGARH CIRCLE<br />
Sl<br />
No<br />
24<br />
Property<br />
No. and<br />
Name <strong>of</strong><br />
The<br />
Owner<br />
and<br />
Ownershi<br />
p Status<br />
M/s RSA<br />
Propbuild<br />
Pvt. Ltd.,<br />
New Delhi<br />
owner <strong>of</strong><br />
MGF<br />
Project<br />
situated at<br />
Mall<br />
Road,<br />
Amritsar.<br />
Name <strong>of</strong><br />
Monum<br />
ent<br />
Summer<br />
Palace<br />
<strong>of</strong><br />
Mahara<br />
ja<br />
Ranjit<br />
Singh in<br />
Ram<br />
Bagh<br />
Compa<br />
ny<br />
Prot<br />
ecte<br />
d/<br />
Proh<br />
ibite<br />
d/<br />
Reg<br />
ulate<br />
d<br />
Area<br />
Proh<br />
ibite<br />
d<br />
Distance<br />
(a) from<br />
protected<br />
limit<br />
(b) from<br />
monumen<br />
t<br />
Proposed<br />
Activities<br />
and Details<br />
<strong>of</strong> Proposed<br />
Constructio<br />
n<br />
Ground Conditions<br />
near <strong>the</strong> site <strong>of</strong><br />
proposed<br />
construction<br />
Present<br />
Condition<br />
and<br />
Details <strong>of</strong><br />
Existing<br />
Building<br />
and<br />
Status <strong>of</strong><br />
approved<br />
Plan<br />
Reasons to<br />
undertake<br />
proposed<br />
work<br />
- - - - SA,<br />
Chandigarh<br />
Circle has<br />
informed that<br />
he has not<br />
received any<br />
proposal for<br />
permission for<br />
construction<br />
<strong>of</strong> shopping<br />
mall and hotel<br />
on Mall Road<br />
opposite Ram<br />
Bagh<br />
/Company<br />
Bagh in<br />
Amritsar from<br />
M/s RSA<br />
Propbuild Pvt.<br />
Limited.<br />
However,<br />
Any o<strong>the</strong>r detail<br />
which may be<br />
relevant to be<br />
brought to <strong>the</strong><br />
notice <strong>of</strong> <strong>the</strong><br />
Expert Advisory<br />
Committee<br />
including court<br />
cases / any notice<br />
issued to <strong>the</strong><br />
owner/ property<br />
After knowing<br />
that <strong>the</strong> matter is<br />
sub-judice, at <strong>the</strong><br />
behest <strong>of</strong> ASI, <strong>the</strong><br />
members <strong>of</strong> <strong>the</strong><br />
Committee<br />
recommended that<br />
<strong>the</strong> ASI may wait<br />
till <strong>the</strong> final<br />
decision <strong>of</strong> <strong>the</strong><br />
Hon’ble High<br />
Court.<br />
Recommendation <strong>of</strong><br />
Expert Advisory<br />
Committee<br />
After knowing that <strong>the</strong><br />
matter is sub-judice, at<br />
<strong>the</strong> behest <strong>of</strong> ASI, <strong>the</strong><br />
members <strong>of</strong> <strong>the</strong><br />
Committee<br />
recommended that <strong>the</strong><br />
ASI may wait till <strong>the</strong><br />
final decision <strong>of</strong> <strong>the</strong><br />
Hon’ble High Court.
from perusal<br />
<strong>of</strong> <strong>the</strong> contents<br />
<strong>of</strong> letter dated<br />
14.10.2008 it<br />
appears that<br />
<strong>the</strong> building<br />
proposed for<br />
construction is<br />
one and <strong>the</strong><br />
same building<br />
which was<br />
unauthorisely<br />
raised by M/S<br />
MGF<br />
Company<br />
Limited and<br />
o<strong>the</strong>rs in <strong>the</strong><br />
prohibited<br />
area <strong>of</strong> Ram<br />
Bagh /<br />
Company<br />
Bagh<br />
Complex.<br />
Amritsar and<br />
<strong>the</strong> Hon’ble<br />
High Court <strong>of</strong><br />
Punjab and<br />
Haryana vide<br />
its order dated<br />
10.01.2008<br />
and 30.5.2008<br />
in C.R.P.<br />
no.107 <strong>of</strong><br />
2008 has<br />
stayed fur<strong>the</strong>r
construction<br />
activities <strong>of</strong> all<br />
kinds on <strong>the</strong><br />
plot. In <strong>the</strong><br />
said petition<br />
M/S RSA<br />
Propbuild Pvt.<br />
Limited, new<br />
Delhi (owner<br />
<strong>of</strong> MGF<br />
Project<br />
situated at<br />
Mall Road,<br />
Amritsar) has<br />
been made as<br />
Respondent<br />
no.3.<br />
SA,<br />
Chandigarh<br />
Circle has<br />
submitted that<br />
if ASI<br />
considers <strong>the</strong><br />
proposal for<br />
construction<br />
<strong>of</strong> Shopping<br />
Mall/Hotel at<br />
<strong>the</strong> site<br />
opposite Ram<br />
Bagh<br />
Complex M/s<br />
RSA<br />
Propbuild Pvt.<br />
Limited may
e directed to<br />
submit <strong>the</strong><br />
complete<br />
proposal to<br />
him.


