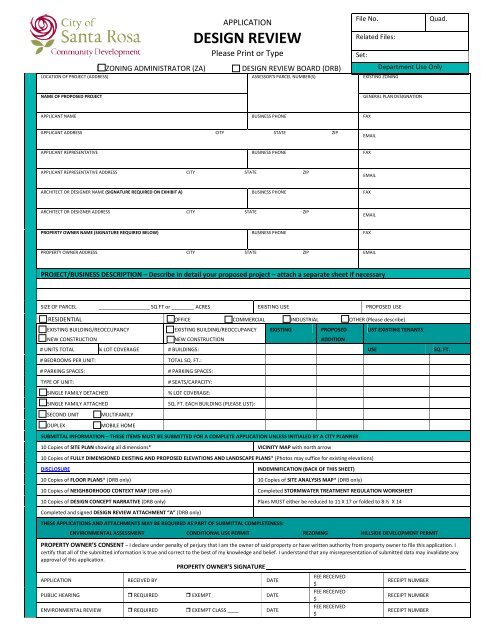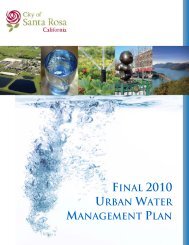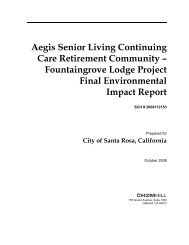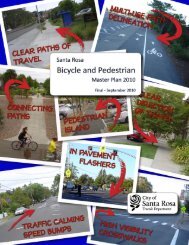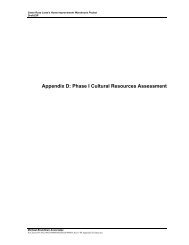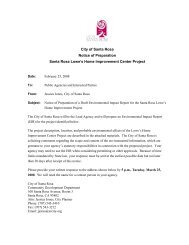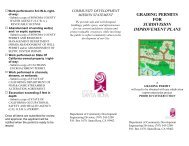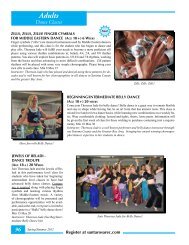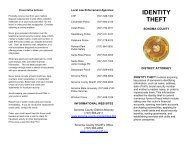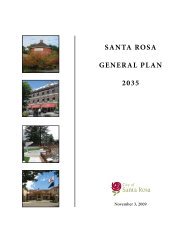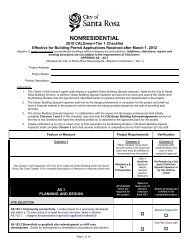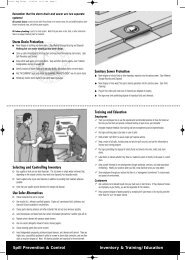Design Review Application & Checklist - City of Santa Rosa
Design Review Application & Checklist - City of Santa Rosa
Design Review Application & Checklist - City of Santa Rosa
Create successful ePaper yourself
Turn your PDF publications into a flip-book with our unique Google optimized e-Paper software.
APPLICATION<br />
DESIGN REVIEW<br />
Please Print or Type<br />
File No. Quad.<br />
Related Files:<br />
ZONING ADMINISTRATOR (ZA) DESIGN REVIEW BOARD (DRB)<br />
Department Use Only<br />
LOCATION OF PROJECT (ADDRESS) ASSESSOR’S PARCEL NUMBER(S) EXISTING ZONING<br />
NAME OF PROPOSED PROJECT GENERAL PLAN DESIGNATION<br />
APPLICANT NAME BUSINESS PHONE<br />
APPLICANT ADDRESS CITY STATE ZIP<br />
APPLICANT REPRESENTATIVE BUSINESS PHONE<br />
APPLICANT REPRESENTATIVE ADDRESS CITY STATE ZIP<br />
ARCHITECT OR DESIGNER NAME (SIGNATURE REQUIRED ON EXHIBIT A) BUSINESS PHONE<br />
ARCHITECT OR DESIGNER ADDRESS CITY STATE ZIP<br />
PROPERTY OWNER NAME (SIGNATURE REQUIRED BELOW) BUSINESS PHONE<br />
PROPERTY OWNER ADDRESS CITY STATE ZIP EMAIL<br />
PROJECT/BUSINESS DESCRIPTION – Describe in detail your proposed project – attach a separate sheet if necessary<br />
SIZE OF PARCEL __________________ SQ FT or ________ ACRES EXISTING USE PROPOSED USE<br />
RESIDENTIAL OFFICE COMMERCIAL INDUSTRIAL OTHER (Please describe)<br />
EXISTING BUILDING/REOCCUPANCY<br />
EXISTING BUILDING/REOCCUPANCY EXISTING PROPOSED LIST EXISTING TENANTS<br />
NEW CONSTRUCTION<br />
NEW CONSTRUCTION<br />
ADDITION<br />
# UNITS TOTAL % LOT COVERAGE # BUILDINGS: USE SQ. FT.<br />
# BEDROOMS PER UNIT: TOTAL SQ. FT.:<br />
# PARKING SPACES: # PARKING SPACES:<br />
TYPE OF UNIT: # SEATS/CAPACITY:<br />
SINGLE FAMILY DETACHED % LOT COVERAGE:<br />
SINGLE FAMILY ATTACHED SQ. FT. EACH BUILDING (PLEASE LIST):<br />
SECOND UNIT MULTIFAMILY<br />
DUPLEX MOBILE HOME<br />
SUBMITTAL INFORMATION – THESE ITEMS MUST BE SUBMITTED FOR A COMPLETE APPLICATION UNLESS INITIALED BY A CITY PLANNER<br />
10 Copies <strong>of</strong> SITE PLAN showing all dimensions* VICINITY MAP with north arrow<br />
10 Copies <strong>of</strong> FULLY DIMENSIONED EXISTING AND PROPOSED ELEVATIONS AND LANDSCAPE PLANS* (Photos may suffice for existing elevations)<br />
DISCLOSURE INDEMNIFICATION (BACK OF THIS SHEET)<br />
10 Copies <strong>of</strong> FLOOR PLANS* (DRB only) 10 Copies <strong>of</strong> SITE ANALYSIS MAP* (DRB only)<br />
10 Copies <strong>of</strong> NEIGHBORHOOD CONTEXT MAP (DRB only) Completed STORMWATER TREATMENT REGULATION WORKSHEET<br />
10 Copies <strong>of</strong> DESIGN CONCEPT NARRATIVE (DRB only) Plans MUST either be reduced to 11 X 17 or folded to 8 ½ X 14<br />
Completed and signed DESIGN REVIEW ATTACHMENT “A” (DRB only)<br />
THESE APPLICATIONS AND ATTACHMENTS MAY BE REQUIRED AS PART OF SUBMITTAL COMPLETENESS:<br />
ENVIRONMENTAL ASSESSMENT CONDITIONAL USE PERMIT REZONING HILLSIDE DEVELOPMENT PERMIT<br />
PROPERTY OWNER’S CONSENT – I declare under penalty <strong>of</strong> perjury that I am the owner <strong>of</strong> said property or have written authority from property owner to file this application. I<br />
certify that all <strong>of</strong> the submitted information is true and correct to the best <strong>of</strong> my knowledge and belief. I understand that any misrepresentation <strong>of</strong> submitted data may invalidate any<br />
approval <strong>of</strong> this application.<br />
PROPERTY OWNER’S SIGNATURE<br />
APPLICATION RECEIVED BY DATE<br />
FEE RECEIVED<br />
$<br />
RECEIPT NUMBER<br />
PUBLIC HEARING REQUIRED EXEMPT DATE<br />
FEE RECEIVED<br />
$<br />
RECEIPT NUMBER<br />
ENVIRONMENTAL REVIEW REQUIRED EXEMPT CLASS ____ DATE<br />
FEE RECEIVED<br />
$<br />
RECEIPT NUMBER<br />
Set:<br />
FAX<br />
EMAIL<br />
FAX<br />
EMAIL<br />
FAX<br />
EMAIL<br />
FAX
File No:<br />
Project Name and Address:<br />
INDEMNIFICATION AGREEMENT<br />
As part <strong>of</strong> this application, the applicant agrees to defend, indemnify, and hold harmless the <strong>City</strong> <strong>of</strong> <strong>Santa</strong><br />
<strong>Rosa</strong>, its agents, <strong>of</strong>ficers, councilmembers, employees, boards, commissions and Council from any claim,<br />
action or proceeding brought against any <strong>of</strong> the foregoing individuals or entities, the purpose <strong>of</strong> which is to<br />
attack, set aside, void ,or annul any approval <strong>of</strong> the application or related decision, or the adoption <strong>of</strong> any<br />
environmental documents or negative declaration which relates to the approval. This indemnification shall<br />
include, but is not limited to, all damages, costs, expenses, attorney fees or expert witness fees that may be<br />
awarded to the prevailing party arising out <strong>of</strong> or in connection with the approval <strong>of</strong> the application or related<br />
decision, whether or not there is concurrent, passive or active negligence on the part <strong>of</strong> the <strong>City</strong>, its agents,<br />
<strong>of</strong>ficers, councilmembers, employees, boards, commissions and Council. If for any reason, any portion <strong>of</strong> this<br />
indemnification agreement is held to be void or unenforceable by a court <strong>of</strong> competent jurisdiction, the<br />
remainder <strong>of</strong> the agreement shall remain in full force and effect.<br />
The city <strong>of</strong> <strong>Santa</strong> <strong>Rosa</strong> shall have the right to appear and defend its interests in any action through its <strong>City</strong><br />
Attorney or outside counsel. The applicant shall not be required to reimburse the <strong>City</strong> for attorney=s fees<br />
incurred by the <strong>City</strong> Attorney or the <strong>City</strong>’s outside counsel if the <strong>City</strong> chooses to appear and defend itself in the<br />
litigation.<br />
I have read and agree to all <strong>of</strong> the above.<br />
Applicant (please print name) Applicant (please sign name)<br />
ACKNOWLEDGMENT THAT COPYRIGHTED REPORTS UNACCEPTABLE<br />
Acknowledgment that Copyrighted Reports Unacceptable<br />
The applicant acknowledges, understands, and agrees that any soils, seismic hazard, landslide, geologic,<br />
natural hazard, or geotechnical report, study, or information submitted to the <strong>City</strong> by, or on behalf <strong>of</strong>, the<br />
applicant in furtherance <strong>of</strong> this application submitted by the applicant will be treated by the <strong>City</strong> as public<br />
records which may be reviewed by any person and if requested, that a copy will be provided by the <strong>City</strong> to any<br />
person upon the payment <strong>of</strong> its direct costs <strong>of</strong> duplication.<br />
I have read and agree to all <strong>of</strong> the above.<br />
Applicant (please print name) Applicant (please sign name)
APPLICATION<br />
DESIGN REVIEW CHECK LIST<br />
ATTACHMENT A<br />
SUBMITTAL INFORMATION<br />
The <strong>City</strong> <strong>of</strong> <strong>Santa</strong> <strong>Rosa</strong> requires design review <strong>of</strong> all development with some exceptions for single family homes. The<br />
<strong>City</strong> Council adopted <strong>Design</strong> Guidelines to establish criteria for designers, architects, engineers, developers, property<br />
owners, <strong>City</strong> staff, and <strong>City</strong> Boards and Commissions to ensure that development achieves the <strong>City</strong> goal <strong>of</strong> “Superior<br />
<strong>Design</strong>”. The purpose <strong>of</strong> this checklist is to provide information to help you and the <strong>City</strong> ensure compliance with the<br />
adopted <strong>Design</strong> Guidelines and to expedite review <strong>of</strong> your project. This <strong>Checklist</strong> is a further explanation <strong>of</strong> the<br />
“Submittal Information” included on the <strong>City</strong> application forms. The <strong>Design</strong> Guidelines are available online or at the<br />
Department <strong>of</strong> Community Development.<br />
Prior to your item being scheduled for a <strong>Design</strong> <strong>Review</strong> Board agenda, <strong>City</strong> staff will review the application to ensure<br />
that the following information has been submitted:<br />
Concept <strong>Design</strong> <strong>Review</strong> <strong>Checklist</strong><br />
Conceptual <strong>Design</strong> <strong>Review</strong> is optional and is strongly encouraged. Submittals for Concept <strong>Review</strong> may be sketchy<br />
and schematic in nature in terms <strong>of</strong> architecture and site plan. Concept reviews are not analyzed by staff; they are<br />
reviewed by the <strong>Design</strong> <strong>Review</strong> Board and commented upon.<br />
In order to <strong>of</strong>fer the greatest amount <strong>of</strong> feedback, the following minimum material is recommended:<br />
Site Plan<br />
Existing and Proposed Elevations<br />
Site Analysis Map<br />
Neighborhood Context Map<br />
Vicinity Map<br />
<strong>Design</strong> Concept Narrative<br />
Preliminary <strong>Design</strong> <strong>Review</strong> <strong>Checklist</strong><br />
Preliminary <strong>Design</strong> <strong>Review</strong> is formal review with a public hearing at which time the <strong>Design</strong> <strong>Review</strong> Board takes<br />
action on a specific design, and the Board may take action on the environmental review. Actions that may be taken<br />
include: approval, denial, or continuance for redesign.<br />
Submittal requirements include the following:<br />
Site Plan with all dimensions including the following: property lines, setbacks, easements, fence lines and<br />
fence designs, parking, pedestrian circulation, site lighting (and cut sheets), utility and mechanical<br />
equipment and meter locations. Site plans shall include adjacent structures, access and driveways.<br />
Proposed Exterior Elevations <strong>of</strong> all sides depicting accurate exterior grades, ro<strong>of</strong> and story heights from<br />
finished grade, building materials call outs, colors and exterior lighting fixtures (correctly labeled i.e. north,<br />
south, etc) Show enough articulation <strong>of</strong> architecture to depict intended character <strong>of</strong> building.<br />
Floor Plans dimensioned (coordinated with exterior elevations). May include typical floor plans.<br />
Grading Plan showing existing topography and contour finish, cut and fill, and cross section analysis is<br />
required for hillside sites over 10%. Grading Plans shall include topographic elevations. Full size plans<br />
required.
Building Sections and Wall Sections with dimensions as needed to describe the buildings in relation to the<br />
site and showing the height <strong>of</strong> each floor. Include a key map.<br />
Landscape/Planting Plans (preliminary schematic) showing trees, shrubs and ground cover with existing<br />
trees, trees to be removed and trees to be retained. An arborist report may be required.<br />
Site Cross-sections illustrating front to back on sites over 5%, or for projects with retaining walls, berms, or<br />
similar features.<br />
Project Statistics including tabulation <strong>of</strong> site coverage and parking, both required and provided, etc.<br />
Colored Photographs <strong>of</strong> the site (1 set).<br />
Site Analysis Map.<br />
Neighborhood Context Map.<br />
Location Map.<br />
Color and Materials Board.<br />
Colored Rendering <strong>of</strong> all building elevations annotated<br />
Plan Previously <strong>Review</strong>ed by the <strong>Design</strong> <strong>Review</strong> Board with summary <strong>of</strong> changes.<br />
<strong>Design</strong> Concept Narrative responds to the review criteria for Superior <strong>Design</strong> as set forth in the Framework<br />
<strong>of</strong> <strong>Design</strong> <strong>Review</strong> (see <strong>Design</strong> Guidelines, Introduction, Subsection C).<br />
Final <strong>Design</strong> <strong>Review</strong> <strong>Checklist</strong><br />
Once Preliminary <strong>Design</strong> <strong>Review</strong> has been approved, applicant must then submit plans for Final <strong>Design</strong> <strong>Review</strong><br />
within 120 days or request an extension. The purpose for Final <strong>Design</strong> <strong>Review</strong> is to review all the project details and<br />
confirm that any changes required at Preliminary <strong>Design</strong> <strong>Review</strong> have been incorporated. At preliminary <strong>Design</strong><br />
<strong>Review</strong>, the <strong>Design</strong> <strong>Review</strong> Board may grant staff the authority to complete the final <strong>Design</strong> <strong>Review</strong> process.<br />
Submittal requirements include all the preliminary requirements plus the following:<br />
Landscape Plan with soil types and plant materials and container sizes specified. Include hardscape<br />
materials and include landscape features such as berms, steps, retaining walls and fences.<br />
Landscape Cross-sections on sites with berms, retaining walls, steps or with cross-slopes greater than 5%.<br />
Irrigation Concept and Statement <strong>of</strong> Compliance with the <strong>City</strong>’s water conservation ordinance.<br />
Plan Details, including trash enclosure, utility structure screening, and fences/walls.<br />
Screening <strong>of</strong> mechanical equipment<br />
Exterior Lighting Plan including fixture types and locations. Pole lighting shall show adjacent tree cover.<br />
Material/Color Board with 8 ½ X 11 finish and color list for file listing materials and pain or finish.<br />
*All plans and their written information may be reduced to 8 ½ X 11 or 11 X 17 if legible.<br />
I HAVE READ THE FOREGOING AND HAVE SUPPLIED ALL OF THE INFORMATION REQUESTED (OR HAVE ATTACHED A WRITTEN<br />
STATEMENT EXPLAINING ANY OMISSIONS FROM THIS CHECKLIST APPROVED BY A CITY PLANNER.)<br />
SIGNATURE AND REGISTRATION NUMBER OF DESIGNER-ARCHITECT DATE<br />
DESIGN REVIEW (REV 5/13)


