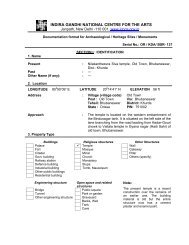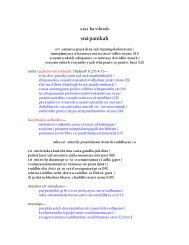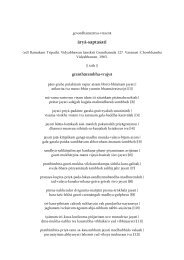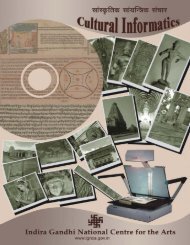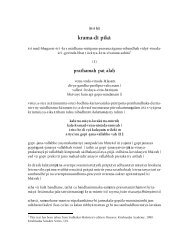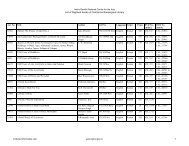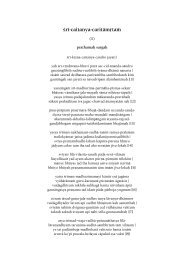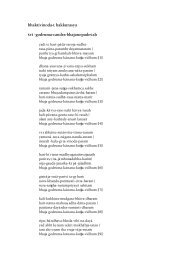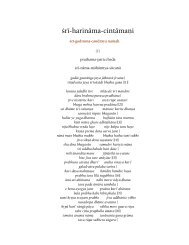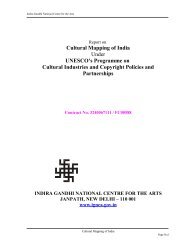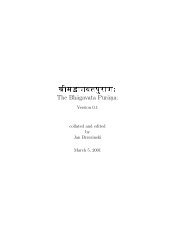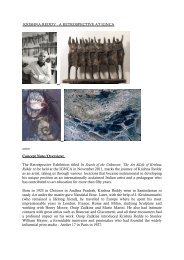INDIRA GANDHI NATIONAL CENTRE FOR THE ARTS
INDIRA GANDHI NATIONAL CENTRE FOR THE ARTS
INDIRA GANDHI NATIONAL CENTRE FOR THE ARTS
Create successful ePaper yourself
Turn your PDF publications into a flip-book with our unique Google optimized e-Paper software.
1. Name<br />
<strong>INDIRA</strong> <strong>GANDHI</strong> <strong>NATIONAL</strong> <strong>CENTRE</strong> <strong>FOR</strong> <strong>THE</strong> <strong>ARTS</strong><br />
Janpath, New Delhi -110 001, www.ignca.gov.in<br />
Documentation format for Archaeological / Heritage Sites / Monuments<br />
SECTION I : IDENTIFICATION<br />
Present : Kila Ka Godan<br />
Past :<br />
Other Name (if any): :<br />
2. Location<br />
LONGITUDE 75°15’E LATITUDE 27°40’N<br />
Address Mundiyar Kila, Mundiyar<br />
: Village (village code)<br />
Serial No: RJ/NGR-123<br />
Post: Mundiyar District: Nagaur<br />
State: Rajasthan PIN: 341028<br />
Approach district : The Godan is situated near Mundir kila at Mundiyar<br />
in Nagaur District. It is 25km away from Nagaur bus<br />
stand. It is well connected by regular bus services.<br />
3. Property Type<br />
Buildings Religious structures Other Structures<br />
Palace Temple Wall<br />
Fort Mosque Gateway<br />
Citadel Minar Pillar<br />
Govt. building Church √ Others (specify)<br />
Railway station Monastery Godan<br />
Defence building Stupa<br />
Industrial building Tomb, Mausoleum<br />
Other public buildings<br />
Residential building<br />
Engineering structure Open space and related<br />
structures<br />
Bridge Public square<br />
Tunnel Park or garden<br />
Other engineering structure Graveyard<br />
Baolis, Well<br />
Tank<br />
Cave<br />
1<br />
Note: The structure (store house)<br />
is the part of the fort where the<br />
arms of that “Rawala Maharaj”<br />
have been kept. It has a entrance<br />
exposed on trabeate system and a<br />
semi circular arch above it. It has<br />
five vents in the front wall. It was<br />
internally connected with a pass<br />
way to the Raj mahal and a<br />
sacred place adjacent to it as<br />
basement .
4. Property Use<br />
Present :<br />
Past : Arm House<br />
5. Age (Source)<br />
PERIOD : 17 th Century AD<br />
YEARS :<br />
Precise date of Construction :<br />
Completion :<br />
Subsequent changes :<br />
Destruction / Demolition :<br />
6. Ownership / Level of Protection<br />
Public : Archaeological Survey of<br />
India / State Archaeology<br />
Department / Any Other (Please<br />
specify)state Govt.<br />
Private :<br />
Any other (Please specify) :<br />
Name :<br />
Address :<br />
Phone :<br />
7. Association<br />
:<br />
ABANDONED√/ IN USE<br />
SINGLE /MULTIPLE :<br />
• WITH EVENTS<br />
In History :<br />
In Rituals :<br />
In Building Construction :<br />
Any other (specify) :<br />
• WITH PERSONS<br />
Patron :<br />
Architect / Engineer :<br />
Any other (specify) : Used for storage<br />
8. Statement of Significance<br />
Architectural<br />
Archaeological<br />
Historical<br />
Religious<br />
2
Any other (specify) :<br />
SECTION II: DESCRIPTION<br />
9. Physical Description and Decorative Features ________________________<br />
• Context * Drawings (Attach extra sheet if necessary)<br />
Urban √/ Rural Setting<br />
Surroundings<br />
Stand in Isolation<br />
Integral part of a Landscape / Street / Complex<br />
• Quantification<br />
Area Dimension ( L x B x H) :<br />
Number of Blocks : 01<br />
Number of Storys : 01<br />
(m / cm/ feet / inch)<br />
• Spatial Organization<br />
Orientation : The Structure is oriented East/West and faces the East.<br />
Plan :<br />
Allocation of Spaces :<br />
ARCHITECTURAL STYLE<br />
• Ornamentation<br />
Exteriors : Vents on the front wall<br />
Interiors :<br />
Movable Collections :<br />
Any Other (specify) :<br />
10. Construction Technology<br />
Structural System :<br />
Building Techniques : Trabeate and Arcuate System<br />
Material of Construction : Stone, plaster etc.<br />
3
11. Condition Assessment<br />
In General Good /√ Fair<br />
In Brief (Attach extra sheet if necessary):<br />
Plaster peeling off.<br />
12. Threats to the Property<br />
Sign of Deterioration<br />
Serious Deterioration<br />
Danger of Disappearance<br />
√ Natural<br />
Negligence<br />
Vandalism<br />
Urban Pressures<br />
4
SECTION III: REFERENCES<br />
13. Reference Sources (published and unpublished textual details)<br />
14. Photographs<br />
Photo Reference<br />
CAPTION<br />
15. Audio / Video<br />
Reference<br />
DESCRIPTION<br />
16. Maps/Plans/Drawings<br />
17. Listers<br />
NAME NAME<br />
18. Reviewers<br />
NAME NAME<br />
COMMENTS COMMENTS<br />
(attach list as in page 6, in case of multiple photographs)<br />
(related to rituals / performance / festivals etc.)<br />
5



