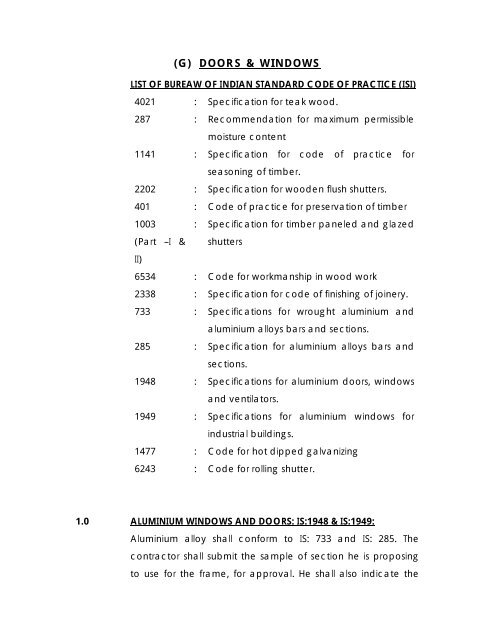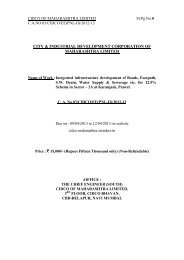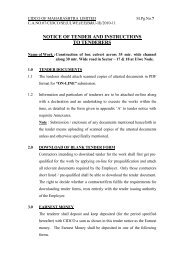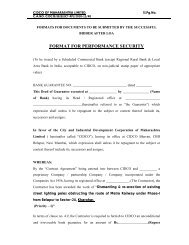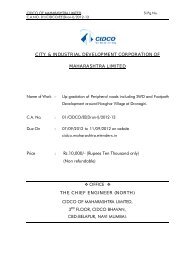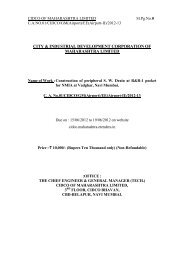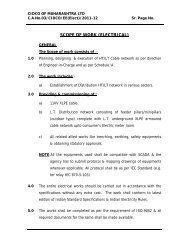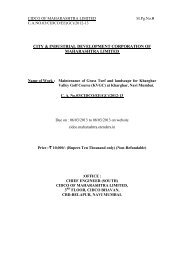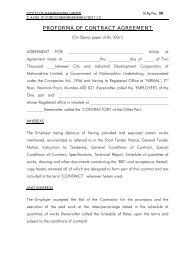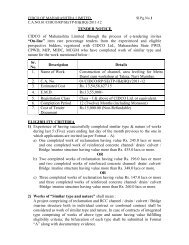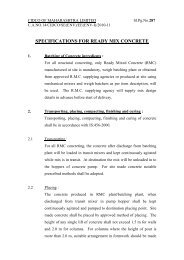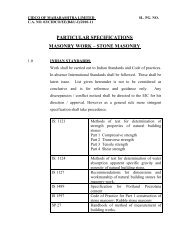(G) DOORS & WINDOWS - CIDCO Maharashtra Ltd.
(G) DOORS & WINDOWS - CIDCO Maharashtra Ltd.
(G) DOORS & WINDOWS - CIDCO Maharashtra Ltd.
Create successful ePaper yourself
Turn your PDF publications into a flip-book with our unique Google optimized e-Paper software.
(G) <strong>DOORS</strong> & <strong>WINDOWS</strong><br />
LIST OF BUREAW OF INDIAN STANDARD CODE OF PRACTICE (ISI)<br />
4021 : Specification for teak wood.<br />
287 : Recommendation for maximum permissible<br />
moisture content<br />
1141 : Specification for code of practice for<br />
seasoning of timber.<br />
2202 : Specification for wooden flush shutters.<br />
401 : Code of practice for preservation of timber<br />
1003<br />
(Part –I &<br />
II)<br />
: Specification for timber paneled and glazed<br />
shutters<br />
6534 : Code for workmanship in wood work<br />
2338 : Specification for code of finishing of joinery.<br />
733 : Specifications for wrought aluminium and<br />
aluminium alloys bars and sections.<br />
285 : Specification for aluminium alloys bars and<br />
sections.<br />
1948 : Specifications for aluminium doors, windows<br />
and ventilators.<br />
1949 : Specifications for aluminium windows for<br />
industrial buildings.<br />
1477 : Code for hot dipped galvanizing<br />
6243 : Code for rolling shutter.<br />
1.0 ALUMINIUM <strong>WINDOWS</strong> AND <strong>DOORS</strong>: IS:1948 & IS:1949:<br />
Aluminium alloy shall conform to IS: 733 and IS: 285. The<br />
contractor shall submit the sample of section he is proposing<br />
to use for the frame, for approval. He shall also indicate the
weight of section per one metre length. He shall also submit for<br />
approval the sample of hinges, handles, pegstays or any other<br />
items that may require the approval of the Engineer. The<br />
contractor shall submit shop drawings for assembly and fixing<br />
of doors & windows and fabrication shall be started only after<br />
approval to the shop drawings.<br />
The glass panes, unless otherwise specified, shall be of 5.2mm<br />
to 5.5mm thickness for windows and 5.5mm thickness for doors<br />
and shall be free from flaws, specks and bubbles. They shall<br />
have property squared corners and straight edges. Fixing to<br />
frames shall be done with approved glazing pins and<br />
approved EPDM rubber gaskets as specified.<br />
Frame consisting of extruded hollow rube sections or other<br />
profiles shall be square and flat, the corner of the frame being<br />
fabricated to a true right angle. The hinges shall be either or<br />
projection type, or friction hinges. Necessary coupling of<br />
approved shape shall be provided for composite windows. All<br />
holes required for fixing frame, for fixing glazing shall be<br />
provided. Only brass screws shall be used for fixing the frame<br />
to concrete members.<br />
Vertical and horizontal members shall be of adequate rigidity<br />
to resist lateral forces. Design calculations shall be submitted<br />
for deflection of members.<br />
All the fixtures for center hung shutters, top and bottom hung<br />
shutters, or side hung shutters shall be got approved before<br />
they are used. The fixtures used should be such that it should
e possible to open the shutter to any angle. The pins of<br />
hinges shall be of stainless steel of non-magnetic type.<br />
Unless otherwise specified, aluminium doors shall be provide<br />
with floor springs of approved quality and make.<br />
All aluminium members shall be supplied in either matt or<br />
polished finish including anodizing them by electrochemical<br />
process to an approved colour and to a thickness of average<br />
20 micron. The frame shall be protected with a layer of clear<br />
transparent lacquer based methacrylates or cellulose<br />
butyrate. The coating shall be removed after installation is<br />
completed and after completing finishing work in the<br />
adjoining area.<br />
The erection of frame shall as detailed under steel windows.<br />
Where aluminium frames come in contact with steel members,<br />
they shall be separated by either a 3mm thick rubber gasket<br />
for full width or aluminium member or any other approved film<br />
so as to avoid metallic corrosion.<br />
1.1 ROLLING SHUTTERS (IS:6248)<br />
Rolling shutters shall be as per the size to suit the dimensions of<br />
the openings shown in the drawing. Unless otherwise<br />
specified, they shall be fabricated out of 18 gauge thick G.I.<br />
laths of convex corrugation with rolling center either 75mm or<br />
65mm and with minimum 12mm corrugation depth. The laths<br />
shall be interlocked by alternate end clips.
The side guides shall either be of rolled section or one piece<br />
pressed construction and shall be of size 25mm wide, 75mm<br />
deep. Thickness shall not be less than 3mm.<br />
The shutter shall be provided with bottom lock plate 3mm<br />
thick and reinforced by an angle iron stiffener at the bottom<br />
and G.I. flat at the top.<br />
The suspension shaft shall be of adequate design and unless<br />
otherwise specified shall be formed from 8 gauge seamless<br />
tube, 60 mm O.D. with suitable flange coupling.<br />
The springs shall be of approved high tensile steel flat or coil<br />
spring hardened and tempered. These shall be fitted inside<br />
the fabricated housing.<br />
The ball bearings shall be double self aligning ball bearings<br />
fitted inside CI housing fixed on side brackets holding the<br />
suspension brackets at either ends.<br />
The suspension of the shutter shall be bolted on specially<br />
fabricated cages formed from G.I. flats and plates all are<br />
welded.<br />
The hood cover shall be made of 20 gauge G.I. sheets with<br />
necessary stiffeners and framework.<br />
The locking arrangement shall consist of hoop and stable on<br />
the bottom plate, lockable from both the sides.
Unless otherwise specified, for overall area of rolling shutters<br />
upto 5 sqm pull and push type hand operated shutters shall be<br />
provided, for area from 5 sq.mtrs. to 10 sq.mtrs. and push type<br />
with ball bearings shall be provided and area larger than 10<br />
sq.mtrs. mechanically operated gear and/or electrically<br />
operated shutters shall be provided (Gears will be paid extra).<br />
The shutters, hook covers, etc. shall be given 2 coats zinc<br />
chromate primer after thorough surface preparation and<br />
further 2 coats of paint of approved quality and colour.<br />
The erection of these shutters shall be carried according to<br />
manufacturer’s specifications. While fixing to concrete<br />
members, only shelf anchors shall be used. Chiselling of<br />
concrete for fixing bolts will not be allowed.<br />
1.2 COLLAPSIBLE STEEL GATE:<br />
It shall consist of vertical double channels at 10 cm. centers.<br />
The size of channels T. Section for top and bottom shall be as<br />
per drawing and EIC. The gate shall be provided with<br />
necessary bolts, nuts, locking arrangements, stoppers and<br />
brass handles on both sides. The gate shall be painted with<br />
one coat of anticorrosive paint before erection and two coats<br />
of synthetic enamel paint of approved quality and shade. All<br />
above material shall be of galvanized iron.<br />
1.3 MODE OF PAYMENT AND MEASUREMENT<br />
Aluminium Doors and Windows: The rate quoted shall include<br />
the cost of supplying, fabricating and fixing in position frames,<br />
glass panes, EPDM, all fixtures, hinges etc. anodizing, applying<br />
protection cover embedding the holdfasts in concrete and/or
fixing the frame to concrete members with rawal plugs and<br />
brass screws and where necessary the cost of EPDM (3mm<br />
thick) barrier between aluminium member and steel member<br />
etc. complete.<br />
Measurement shall be on square metre basis for the actual<br />
work provided.<br />
FRP Doors Shutter: Supplying FRP molded shutters 35mm thick,<br />
in panel, design as approved. FRP thickness to be 2.0m width<br />
area extra reinforcements on sides and edges. The core of the<br />
shutter to be polyol foam done in situ with wooden style<br />
embedded for taking hinges, fixtures etc. both sides of shutters<br />
to be finished in gel-coat. Shutters to have recess for hinges.<br />
The whole shutter to be totally water proof resistant to mild<br />
acids, alkalies Colour/painting as per direction of Engineer-in-<br />
charge.<br />
Measurements: Shutters shall be measured on Square metre<br />
basis & Shutters shall be paid on actual dimensions of shutter in<br />
sq.mtr.<br />
Signature of Tenderer<br />
Date.:<br />
Additional Chief<br />
Engineer(I&NT)<br />
Date.:


