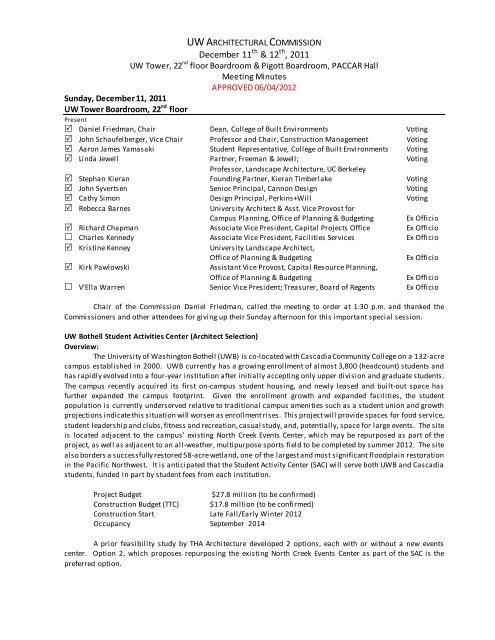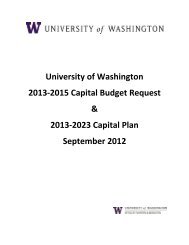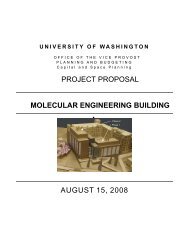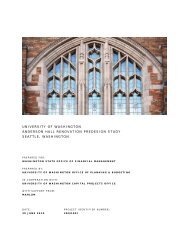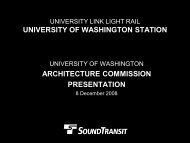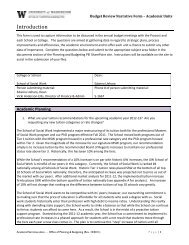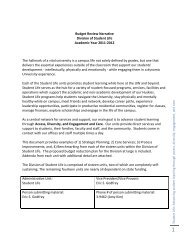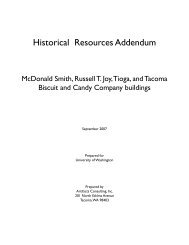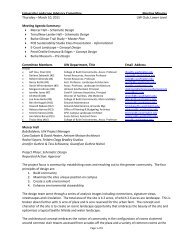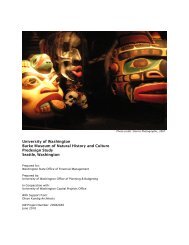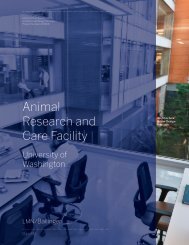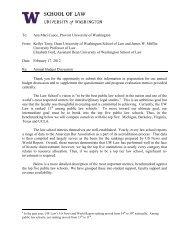Meeting Minutes - Office of Planning & Budgeting (OPB) - University ...
Meeting Minutes - Office of Planning & Budgeting (OPB) - University ...
Meeting Minutes - Office of Planning & Budgeting (OPB) - University ...
You also want an ePaper? Increase the reach of your titles
YUMPU automatically turns print PDFs into web optimized ePapers that Google loves.
UW ARCHITECTURAL COMMISSION<br />
December 11 th & 12 th , 2011<br />
UW Tower, 22 nd floor Boardroom & Pigott Boardroom, PACCAR Hall<br />
<strong>Meeting</strong> <strong>Minutes</strong><br />
APPROVED 06/04/2012<br />
Sunday, December 11, 2011<br />
UW Tower Boardroom, 22 nd floor<br />
Present<br />
Daniel Friedman, Chair Dean, College <strong>of</strong> Built Environments Voting<br />
John Schaufelberger, Vice Chair Pr<strong>of</strong>essor and Chair, Construction Management Voting<br />
Aaron James Yamasaki Student Representative, College <strong>of</strong> Built Environments Voting<br />
Linda Jewell Partner, Freeman & Jewell; Voting<br />
Pr<strong>of</strong>essor, Landscape Architecture, UC Berkeley<br />
Stephan Kieran Founding Partner, Kieran Timberlake Voting<br />
John Syvertsen Senior Principal, Cannon Design Voting<br />
Cathy Simon Design Principal, Perkins+Will Voting<br />
Rebecca Barnes <strong>University</strong> Architect & Asst. Vice Provost for<br />
Campus <strong>Planning</strong>, <strong>Office</strong> <strong>of</strong> <strong>Planning</strong> & <strong>Budgeting</strong> Ex Officio<br />
Richard Chapman Associate Vice President, Capital Projects <strong>Office</strong> Ex Officio<br />
Charles Kennedy Associate Vice President, Facilities Services Ex Officio<br />
Kristine Kenney <strong>University</strong> Landscape Architect,<br />
<strong>Office</strong> <strong>of</strong> <strong>Planning</strong> & <strong>Budgeting</strong> Ex Officio<br />
Kirk Pawlowski Assistant Vice Provost, Capital Resource <strong>Planning</strong>,<br />
<strong>Office</strong> <strong>of</strong> <strong>Planning</strong> & <strong>Budgeting</strong> Ex Officio<br />
V’Ella Warren Senior Vice President; Treasurer, Board <strong>of</strong> Regents Ex Officio<br />
Chair <strong>of</strong> the Commission Daniel Friedman, called the meeting to order at 1:30 p.m. and thanked the<br />
Commissioners and other attendees for giving up their Sunday afternoon for this important special session.<br />
UW Bothell Student Activities Center (Architect Selection)<br />
Overview:<br />
The <strong>University</strong> <strong>of</strong> Washington Bothell (UWB) is co-located with Cascadia Community College on a 132-acre<br />
campus established in 2000. UWB currently has a growing enrollment <strong>of</strong> almost 3,800 (headcount) students and<br />
has rapidly evolved into a four-year institution after initially accepting only upper division and graduate students.<br />
The campus recently acquired its first on-campus student housing, and newly leased and built-out space has<br />
further expanded the campus footprint. Given the enrollment growth and expanded facilities, the student<br />
population is currently underserved relative to traditional campus amenities such as a student union and growth<br />
projections indicate this situation will worsen as enrollment rises. This project will provide spaces for food service,<br />
student leadership and clubs, fitness and recreation, casual study, and, potentially, space for large events. The site<br />
is located adjacent to the campus’ existing North Creek Events Center, which may be repurposed as part <strong>of</strong> the<br />
project, as well as adjacent to an all-weather, multipurpose sports field to be completed by summer 2012. The site<br />
also borders a successfully restored 58-acre wetland, one <strong>of</strong> the largest and most significant floodplain restoration<br />
in the Pacific Northwest. It is anticipated that the Student Activity Center (SAC) will serve both UWB and Cascadia<br />
students, funded in part by student fees from each institution.<br />
Project Budget $27.8 million (to be confirmed)<br />
Construction Budget (TTC) $17.8 million (to be confirmed)<br />
Construction Start Late Fall/Early Winter 2012<br />
Occupancy September 2014<br />
A prior feasibility study by THA Architecture developed 2 options, each with or without a new events<br />
center. Option 2, which proposes repurposing the existing North Creek Events Center as part <strong>of</strong> the SAC is the<br />
preferred option.
Interviews:<br />
Statements <strong>of</strong> Qualification (SOQ) were solicited by the Capital Projects <strong>Office</strong>. Ten firms/teams<br />
responded and were evaluated on relevant experience, including demonstrated experience in planning,<br />
programing, concept development and design <strong>of</strong> student centers, student unions, community centers and similar<br />
activity centers, project management approach, permitting and regulatory knowledge, sustainable design<br />
experience and MWBE outreach.<br />
Of these ten, THA Architecture, LMN Architects and Opsis Architecture were selected to be interviewed by<br />
the Commission. Present as overseers were Marilyn Cox, Vice Chancellor for Administration and <strong>Planning</strong>, UW<br />
Bothell, Freddie Hensen, President, Associated Student <strong>of</strong> <strong>University</strong> <strong>of</strong> Washington Bothell (ASUWB), Kevin King,<br />
President, Cascadia Community College Student Government, Leah Mindemann, Chair, UW Bothell Campus Events<br />
Board, George Theo, Director, UW Bothell Student Life, and Amy Van Dyke, Director <strong>of</strong> Physical <strong>Planning</strong> and Space<br />
Management, UW Bothell.<br />
Action:<br />
After due deliberation, a motion was tendered that LMN be recommended for the UW Bothell Student<br />
Activities Center project, and that Opsis be recommended should LMN prove unable to fulfill the contract. The<br />
motion was seconded and carried, with six voting commissioners voting in favor.<br />
The special session was adjourned at 5:45 pm.<br />
Monday, December 12, 2011<br />
PACCAR Hall, Pigott Boardroom 556<br />
Present<br />
Daniel Friedman, Chair Dean, College <strong>of</strong> Built Environments Voting<br />
John Schaufelberger, Vice Chair Pr<strong>of</strong>essor and Chair, Construction Management Voting<br />
Aaron James Yamasaki Student Representative, College <strong>of</strong> Built Environments Voting<br />
Linda Jewell Partner, Freeman & Jewell; Voting<br />
Pr<strong>of</strong>essor, Landscape Architecture, UC Berkeley<br />
Stephan Kieran Founding Partner, Kieran Timberlake Voting<br />
John Syvertsen (excused at 12:00) Senior Principal, Cannon Design Voting<br />
Cathy Simon (excused at 10:15) Design Principal, Perkins+Will Voting<br />
Rebecca Barnes <strong>University</strong> Architect, <strong>Office</strong> <strong>of</strong> <strong>Planning</strong> & <strong>Budgeting</strong> Ex Officio<br />
Richard Chapman Associate Vice President, Capital Projects <strong>Office</strong> Ex Officio<br />
Charles Kennedy Associate Vice President, Facilities Services Ex Officio<br />
Kristine Kenney <strong>University</strong> Landscape Architect,<br />
<strong>Office</strong> <strong>of</strong> <strong>Planning</strong> & <strong>Budgeting</strong> Ex Officio<br />
Kirk Pawlowski Assistant Vice Provost, Capital Resource <strong>Planning</strong>,<br />
<strong>Office</strong> <strong>of</strong> <strong>Planning</strong> & <strong>Budgeting</strong> Ex Officio<br />
V’Ella Warren Senior Vice President; Treasurer, Board <strong>of</strong> Regents Ex Officio<br />
Chair <strong>of</strong> the Commission Daniel Friedman, called the meeting to order at 8:30 a.m. and introduced<br />
Associate Dean Dan Turner and Pr<strong>of</strong>essor Roland “Pete” Dukes <strong>of</strong> the Foster School <strong>of</strong> Business who welcomed the<br />
Commissioners to PACCAR Hall and spoke briefly about the building and how the facility has enabled the School to<br />
meet its mission, changed the education dynamic , the trajectory and culture <strong>of</strong> the School, in so far as the way the<br />
faculty and students engage each other, facilitating both formal and informal educational collaboration and<br />
interaction.<br />
The agenda for the meeting was approved, as were the minutes <strong>of</strong> the September 12, 2011 meeting, as<br />
submitted.<br />
UW Tacoma Hood Corridor (Project Concept Design Update)<br />
Overview:<br />
The Hood Corridor is an 80’ wide abandoned railroad right-<strong>of</strong>-way within the heart <strong>of</strong> the UW Tacoma<br />
Campus. In the fall <strong>of</strong> 2010, the <strong>University</strong>, working cooperatively with the City <strong>of</strong> Tacoma, was able to acquire<br />
most <strong>of</strong> this property from the Burlington-Northern/Santa Fe railway. According to Michael Sullivan <strong>of</strong> Artifacts<br />
Page 2
Architectural Consulting, the rail bed, originally constructed in 1873, is possibly the last original transcontinental<br />
railroad terminus in existence. The Hood Corridor is intended to become a section <strong>of</strong> a broader project called the<br />
Prairie Line Trail, being developed by the City <strong>of</strong> Tacoma.<br />
This multi-purpose public space will serve as a linear park and civic space that transects the UW Tacoma<br />
campus from 17th Street and Pacific Avenue southwest to 21st Street near Jefferson Street. It will function as a<br />
central circulation and gathering space at the heart <strong>of</strong> the campus, providing safe pedestrian access to campus<br />
facilities and accommodating the through-circulation <strong>of</strong> cyclists and pedestrians using the proposed Prairie Line<br />
Trail.<br />
Preliminary design work was completed in conjunction with the UW Tacoma Phase 3 project, but recent<br />
commitments to planning and design activity by the City <strong>of</strong> Tacoma on the proposed Prairie Line Trail prompted<br />
UW Tacoma to pursue a fresh approach to the design and development <strong>of</strong> the Hood Corridor. Statements <strong>of</strong><br />
Qualifications (SOQ) were solicited by the Capitol Projects <strong>Office</strong> and three firms were advanced to be interviewed<br />
in June <strong>of</strong> 2011 by the Architectural Commission, which recommended to the Board <strong>of</strong> Regents the firms <strong>of</strong> Atelier<br />
Dreiseitl with SRG Partnership as urban planners and architects.<br />
Project Budget<br />
(including the Japanese Language School Memorial)<br />
$4,400,000<br />
Estimated Construction Cost (including JLS) $3,200,000<br />
Estimated Construction Start March 2013<br />
Estimated Project Occupancy December 2013<br />
Mauricio Villarreal and Eric Bode <strong>of</strong> Atelier Dreiseitl and Dennis Haskell <strong>of</strong> SRG Partnership presented site<br />
analysis and three concept design options. UW Tacoma Chancellor Debra Friedman and Milt Tremblay, Director <strong>of</strong><br />
Facilities for UW Tacoma were also present.<br />
Comments:<br />
• Atelier Dreisteil and SRG were complimented on a comprehensive analysis and an inspiring presentation.<br />
• The decision between the three options presented must be driven by what portion <strong>of</strong> the infrastructure is<br />
to be highlighted; in Option A, that part is seen as the rails, in Option B, as the city grid, and in Option C, as<br />
the campus itself. Mixing aspects <strong>of</strong> the three options may or may not be possible, but several points<br />
were made about each option:<br />
o Option A’s water story is the most interesting, the least formal, and creates the greatest sense <strong>of</strong><br />
destination.<br />
o The Option B “docks” seem aggressive intrusions which interrupt the space, rather than places <strong>of</strong><br />
welcome and pleasant respite. It is important that the sense <strong>of</strong> the history <strong>of</strong> the corridor<br />
remain, and Option B interrupts the corridor much more than the other two. The suggested<br />
reorientation <strong>of</strong> the future building at the south end <strong>of</strong> the corridor provides much need open<br />
space, while the dynamic aspect <strong>of</strong> the water channels is very strong.<br />
o Options C’s “garden rooms” provide an openness and continuity through the whole space. Lawn<br />
areas reference the traditional campus landscape and could providing seasonal seating while<br />
allowing flexibility over time, as campus density increases, changing to planted or paved areas,<br />
though the intensity <strong>of</strong> the perpendicular intervention begins to erode the sense <strong>of</strong> directionality<br />
<strong>of</strong> the corridor.<br />
• A palimpsest, by definition, is illegible, and the power <strong>of</strong> the corridor comes from the ambiguities <strong>of</strong> the<br />
irrecoverable and unintelligible urban fabric; the intervention must make it serviceable in a contemporary<br />
campus.<br />
• Maintenance <strong>of</strong> the scheme must be kept in mind as the project goes forward, as well as opportunities for<br />
geothermal energy, heat transfer, energy generation and education.<br />
UWPD Relocation (Site Recommendations and Pre-design Report)<br />
Overview:<br />
The potential for a new police station has been enabled by the prospect <strong>of</strong> a payment to the UW by the<br />
Washington State Department <strong>of</strong> Transportation (WSDOT) for a parcel to be used as a mitigation measure for the<br />
loss <strong>of</strong> property at the Washington Park Arboretum, caused by the proposed SR 520 replacement project. As part <strong>of</strong><br />
the SR 520 mitigation strategy, the UW is participating in interagency discussions intended to result in the transfer<br />
Page 3
<strong>of</strong> ownership <strong>of</strong> the Bryants Building property for the purpose <strong>of</strong> constructing a public waterfront park. This land<br />
transfer would necessitate the relocation <strong>of</strong> the UW Police Department and other Bryants Building tenants. The<br />
WSDOT mitigation payment would be directed to funding the new police station.<br />
In June <strong>of</strong> 2011, the Architectural Commission recommended Miller Hull Partnership as the architect for<br />
the pre-design and design phases. The UW Police Department Facility Predesign process is composed <strong>of</strong> three main<br />
components: program development, site selection and a predesign report.<br />
Through a series <strong>of</strong> interviews and discussions with the building users, Miller Hull developed a functional<br />
program for the new UWPD Facility. The program defines the building area, functional relationships, operational<br />
requirements and the criteria for evaluation and selection <strong>of</strong> a building site. Based on recommended program<br />
requirements, potential building sites were identified and evaluated, resulting in a recommended site location.<br />
Miller Hull prepared a site design report, summarizing the completed programming and site selection<br />
processes, including a description <strong>of</strong> the recommended program and building site. A predesign report will include a<br />
conceptual cost estimate, a budget model and schedule for designing and constructing a new police facility on the<br />
recommended site.<br />
Craig Miller, Katie Popolow and Sian Roberts <strong>of</strong> Miller Hull reported their work with the UWPD Site<br />
Advisory Group in creating the site recommendations report, the criteria used in evaluating the available proposed<br />
sites and the site which emerged as the preferred was the block between NE 40 th St and Pacific Street, and<br />
between Brooklyn and <strong>University</strong> Avenues; that portion that is currently occupied by the W-12 parking lot. UWPD<br />
Chief John Vinson was also present.<br />
Comments:<br />
• The preferred site selection has been vetted through the President and the Provost, and no other definite<br />
plans exist for the lot. The site is well-situated on well-traveled streets near the 40 th Ave. entrance to the<br />
UW core campus, as well as within a block or two <strong>of</strong> the new UW student housing village.<br />
• A two story building will provide welcome daylighting and views for possible future surrounding higherrise<br />
academic buildings.<br />
• Mitigation <strong>of</strong> lost parking was not part <strong>of</strong> the predesign report, but may be considered as the project<br />
moves forward.<br />
Odegaard Undergraduate Learning Center Renovation, Phase 1 (Project Briefing)<br />
Overview:<br />
This project will renovate and provide flexible new academic learning spaces, primarily on the first<br />
floor/Red Square level <strong>of</strong> the existing Odegaard Undergraduate Library. Partial replacement <strong>of</strong> certain building<br />
systems, code compliance measures, and a partial seismic upgrade may be considered for inclusion as part <strong>of</strong> the<br />
project. The project focus will be to provide technology-rich, multi-use learning spaces in this facility which<br />
operates twenty-four hours a day, seven days per week, serving 10,000 UW students every day. These areas will<br />
serve as classrooms, informal study spaces, collaboration spaces, and other functions, all within the course <strong>of</strong> a<br />
given day. The project is intended to be phased, with future phases dependent on funding.<br />
Project Budget (Phase 1): $16.575 million<br />
Construction Budget (TCC): $10 million (to be confirmed)<br />
Construction Start: To be determined/spring 2012<br />
Occupancy: September 2013<br />
Due to the compressed project time frame and the plan to close the library to complete some <strong>of</strong> the heavy<br />
demolition in summer 2012, schematic design is being requested earlier than is usual.<br />
Adin Dunning and Sian Roberts <strong>of</strong> Miller Hull Partnership presented for Phase I Schematic Design Approval. Jill<br />
McKinstry, Director <strong>of</strong> the Odegaard Undergraduate Library, Rob Warnaca <strong>of</strong> Mortenson Constructions, Senior<br />
Estimator for the project Construction, and Gina Fernandes, Campus <strong>Planning</strong> Coordinator responsible for student<br />
outreach, were also present.<br />
Commission Comments:<br />
• Policy decisions about food service must be integrated into future phases.<br />
Page 4
• The Commission wished to emphasize the strategic significance <strong>of</strong> the scale and design <strong>of</strong> the insertion<br />
into the southern façade <strong>of</strong> the two story glass element to visually connect the interior <strong>of</strong> the library with<br />
the plaza outside Meany Hall and with food services on the lower level <strong>of</strong> the library and create a greater<br />
sense <strong>of</strong> arrival to the campus from the west. (Currently part <strong>of</strong> the renovation master plan but not part <strong>of</strong><br />
Phase 1.)<br />
• The scale and formal design <strong>of</strong> the atrium furniture should be more carefully considered to create a larger<br />
design gesture, to provide more flexibility and a greater sense <strong>of</strong> continuity.<br />
Action:<br />
A motion was tendered that schematic design be approved, and the strategic interdependence <strong>of</strong> the reevaluation<br />
and redesign <strong>of</strong> the Odegaard south façade as a component <strong>of</strong> the redesign <strong>of</strong> the interior atrium spaces<br />
in future phases be stressed. The motion was seconded and passed unanimously.<br />
Working Lunch (Updates)<br />
Burke Gilman Trail Designer Selection<br />
As agreed at the September Commission meeting, a subcommittee <strong>of</strong> the Commission that included<br />
<strong>University</strong> Architect Rebecca Barnes and <strong>University</strong> Landscape Architect Kristine Kenney, interviewed three teams<br />
for the job <strong>of</strong> developing a schematic design solution for increasing the capacity <strong>of</strong> the Burke Gilman pedestrian<br />
and bicycle trail through the UW campus, while also improving its contribution to the landscape experience. This<br />
study will be informed by the SVR study that recommended a wider and mode-separated trail to serve the<br />
increasing and projected future demands on the trail as a facility for moving people to and through the campus<br />
vicinity. The special subcommittee functioned to engage the team <strong>of</strong> Atelier Dreiseitl Landscape Architects as the<br />
selected designer, with Alta <strong>Planning</strong> & Design, multi-modal trail specialists, time to enable design to proceed to<br />
meet the deadline <strong>of</strong> a grant which, if obtained, could fund a portion <strong>of</strong> the trail upgrade. Also interviewed were<br />
Berger Partnership and Swift Company.<br />
Bicycle Enclosures Program<br />
The design team <strong>of</strong> Schmata Workshop, Alta <strong>Planning</strong>, and Swift Co. has been hard at work defining the<br />
goals <strong>of</strong> the project and gathering information from the stakeholder group and members <strong>of</strong> the campus<br />
community. The stakeholder group consists <strong>of</strong> representatives from Transportation Services (the client), the project<br />
manager and construction manager from the Capital Projects <strong>Office</strong>, and Kristine and Rebecca from the <strong>Office</strong> <strong>of</strong><br />
<strong>Planning</strong> & <strong>Budgeting</strong>. Interviews and survey responses from bicycle riders, police, building administrators and<br />
other interested parties throughout the <strong>University</strong> has helped define the current demand for bicycle storage and<br />
desires for the materials, lighting, form, and overall design language for the shelters and enclosures. The defining<br />
goals for the project are to meet current and future demand, create a project that is affordable, design a system<br />
that is easily implemented through a phased approach, and develop a design and approach for siting that does not<br />
detract from the aesthetic appeal <strong>of</strong> the campus landscape.<br />
The challenge given to the design team from the client is to develop a prototype to house 20-30 bikes for a<br />
cost <strong>of</strong> $25K each. The challenge given from <strong>OPB</strong> is to develop a comprehensive system <strong>of</strong> bicycle storage that<br />
portrays an attitude that “we care” by intentionally integrating the structures into the landscape and not plunking<br />
the structures down arbitrarily.<br />
The next steps in the design process are to identify site typographies that are typical and non-site specific;<br />
identify districts based on campus character and demand modeling; and conduct a demand modeling study. This<br />
information will be used to develop a prototype structure designed as a kit-<strong>of</strong>-parts that can be assembled as a<br />
shelter and/or enclosure.<br />
Commissioner Comments:<br />
• For reference: UW College <strong>of</strong> Built Environments will host an international symposium on bicycle<br />
urbanism in Jun 4 – 7, 2013. (<br />
• Suggested references for bicycle storage include those at Delft <strong>University</strong> and Stanford <strong>University</strong>.<br />
• Suggestion made to have the design team look abroad for examples <strong>of</strong> good design for bicycle<br />
stations and to look at siting fewer, larger structures which would be more economical and less<br />
obtrusive on the campus landscape.<br />
Page 5
• Suggestion made to look at developing a policy to hang more expensive bikes in <strong>of</strong>fices (UCLA was the<br />
sited example).<br />
North Campus Student Housing Study (Architect Selection)<br />
Overview:<br />
The Study will examine existing north campus housing, evaluating existing conditions and developing<br />
options and alternatives with Housing and Food Services (HFS) to create an updated living and learning<br />
environment intended to enhance the students’ learning experience. The resulting north campus residential village<br />
must be cost-effective both in construction and maintenance over a 40-50 year life cycle. This Study is intended to<br />
be roughly six (6) months in duration, cost effective, and time-efficient in examining conditions and developing<br />
renovation and new building strategies. The consultant will develop options that may include more than one<br />
arrangement <strong>of</strong> renovated and/or replaced housing facilities, as well as site development and enhancement<br />
options for the generally vicinity and the relationships <strong>of</strong> the buildings to the site, circulation, access, landscape and<br />
trees, views, and the broader urban and campus contexts..<br />
The <strong>University</strong> will conduct a separate consultant selection process for obtaining the services <strong>of</strong> an<br />
architect to provide design and construction administration services for any project(s) resulting from the Study. The<br />
successful firm for this Study may apply to provide services for the separate design and construction project(s) that<br />
may result from the Study.<br />
This Study will include planning and programming for the <strong>University</strong>’s Seattle campus north residential<br />
housing community, identified on the site plan shown in Attachment 1. There are four existing residence halls in<br />
north campus, built between 1935 and 1968, which currently house approximately 2,950 students. Historically,<br />
cyclical repair and replacement work has been completed for telecommunication/internet, power, life safety,<br />
appearance and functionality. Major system replacements have not been addressed. The existing residence halls<br />
do not meet all current HFS programming requirements or student expectations for campus housing. Knowledge<br />
gained from the recent west campus development will be used to inform the Master Plan update, as it relates to<br />
north campus housing.<br />
Project Budget<br />
North Campus Student Housing Study $250,000<br />
Schedule<br />
North Campus Student Housing Study January 2012 - July 2012<br />
Architectural Commission Study Updates Spring 2012, Summer 2012<br />
A request for proposals (RFP) was issued by the Capital Projects <strong>Office</strong>. Eleven firms/teams responded and<br />
were evaluated on relevant experience, including demonstrated experience in designing and planning student<br />
housing, apartments, multi-family, or assisted living facilities and development <strong>of</strong> planning options for enhanced<br />
residential use <strong>of</strong> existing buildings, as well as project management approach, permitting and regulatory<br />
knowledge, sustainable design experience and MWBE outreach.<br />
Of these eleven, Mahlum, Ankrom Moisan with Feilden Clegg Bradley Studios, and Pfeiffer Partners were<br />
selected to be interviewed by the Commission. Present as overseers were Pam Schreiber, Director <strong>of</strong> Housing and<br />
Food Services, and Rob Lubin, Associate Director, Facilities and Capital <strong>Planning</strong>, Housing and Food Services.<br />
Action:<br />
Kieren Timberlake being currently involved in a contractual relationship with Pfieffer Partners, Stephen<br />
Keiran recused himself from the discussion and voting to avoid any possible conflict <strong>of</strong> interest. After due<br />
deliberation, a motion was tendered that Pfeiffer be recommended for the North Campus Housing Study, and that<br />
Ankrom Moisan with Feilden Clegg Bradley be recommended should Pfeiffer prove unable to fulfill the contract.<br />
The motion was seconded and carried, with four <strong>of</strong> the voting commissioners present in favor.<br />
The meeting was adjourned at 5:00 pm.<br />
Page 6


