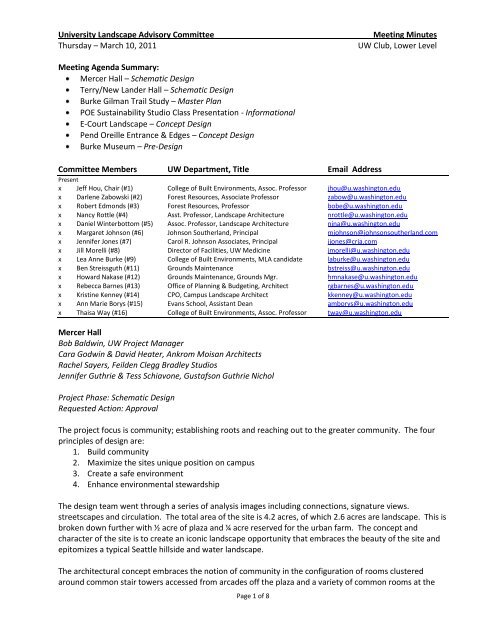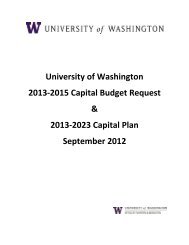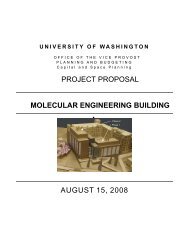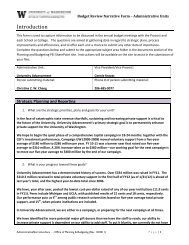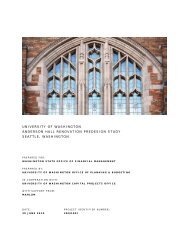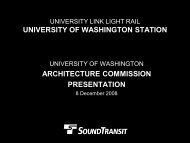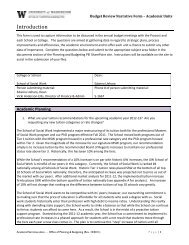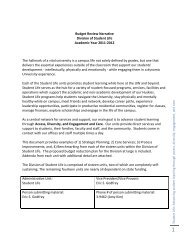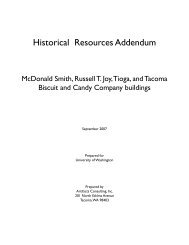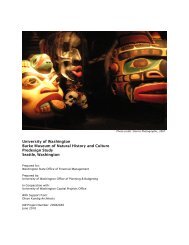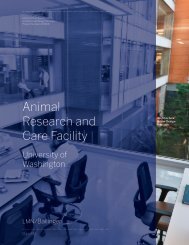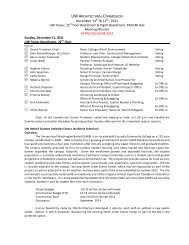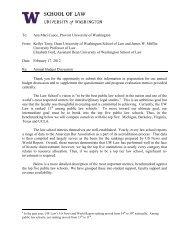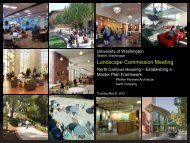Meeting Minutes - Office of Planning & Budgeting (OPB)
Meeting Minutes - Office of Planning & Budgeting (OPB)
Meeting Minutes - Office of Planning & Budgeting (OPB)
You also want an ePaper? Increase the reach of your titles
YUMPU automatically turns print PDFs into web optimized ePapers that Google loves.
University Landscape Advisory Committee <strong>Meeting</strong> <strong>Minutes</strong><br />
Thursday – March 10, 2011 UW Club, Lower Level<br />
<strong>Meeting</strong> Agenda Summary:<br />
Mercer Hall – Schematic Design<br />
Terry/New Lander Hall – Schematic Design<br />
Burke Gilman Trail Study – Master Plan<br />
POE Sustainability Studio Class Presentation - Informational<br />
E-Court Landscape – Concept Design<br />
Pend Oreille Entrance & Edges – Concept Design<br />
Burke Museum – Pre-Design<br />
Committee Members UW Department, Title Email Address<br />
Present<br />
x Jeff Hou, Chair (#1) College <strong>of</strong> Built Environments, Assoc. Pr<strong>of</strong>essor jhou@u.washington.edu<br />
x Darlene Zabowski (#2) Forest Resources, Associate Pr<strong>of</strong>essor zabow@u.washington.edu<br />
x Robert Edmonds (#3) Forest Resources, Pr<strong>of</strong>essor bobe@u.washington.edu<br />
x Nancy Rottle (#4) Asst. Pr<strong>of</strong>essor, Landscape Architecture nrottle@u.washington.edu<br />
x Daniel Winterbottom (#5) Assoc. Pr<strong>of</strong>essor, Landscape Architecture nina@u.washington.edu<br />
x Margaret Johnson (#6) Johnson Southerland, Principal mjohnson@johnsonsoutherland.com<br />
x Jennifer Jones (#7) Carol R. Johnson Associates, Principal jjones@crja.com<br />
x Jill Morelli (#8) Director <strong>of</strong> Facilities, UW Medicine jmorelli@u.washington.edu<br />
x Lea Anne Burke (#9) College <strong>of</strong> Built Environments, MLA candidate laburke@u.washington.edu<br />
x Ben Streissguth (#11) Grounds Maintenance bstreiss@u.washington.edu<br />
x Howard Nakase (#12) Grounds Maintenance, Grounds Mgr. hmnakase@u.washington.edu<br />
x Rebecca Barnes (#13) <strong>Office</strong> <strong>of</strong> <strong>Planning</strong> & <strong>Budgeting</strong>, Architect rgbarnes@u.washington.edu<br />
x Kristine Kenney (#14) CPO, Campus Landscape Architect kkenney@u.washington.edu<br />
x Ann Marie Borys (#15) Evans School, Assistant Dean amborys@u.washington.edu<br />
x Thaisa Way (#16) College <strong>of</strong> Built Environments, Assoc. Pr<strong>of</strong>essor tway@u.washington.edu<br />
Mercer Hall<br />
Bob Baldwin, UW Project Manager<br />
Cara Godwin & David Heater, Ankrom Moisan Architects<br />
Rachel Sayers, Feilden Clegg Bradley Studios<br />
Jennifer Guthrie & Tess Schiavone, Gustafson Guthrie Nichol<br />
Project Phase: Schematic Design<br />
Requested Action: Approval<br />
The project focus is community; establishing roots and reaching out to the greater community. The four<br />
principles <strong>of</strong> design are:<br />
1. Build community<br />
2. Maximize the sites unique position on campus<br />
3. Create a safe environment<br />
4. Enhance environmental stewardship<br />
The design team went through a series <strong>of</strong> analysis images including connections, signature views.<br />
streetscapes and circulation. The total area <strong>of</strong> the site is 4.2 acres, <strong>of</strong> which 2.6 acres are landscape. This is<br />
broken down further with ½ acre <strong>of</strong> plaza and ¼ acre reserved for the urban farm. The concept and<br />
character <strong>of</strong> the site is to create an iconic landscape opportunity that embraces the beauty <strong>of</strong> the site and<br />
epitomizes a typical Seattle hillside and water landscape.<br />
The architectural concept embraces the notion <strong>of</strong> community in the configuration <strong>of</strong> rooms clustered<br />
around common stair towers accessed from arcades <strong>of</strong>f the plaza and a variety <strong>of</strong> common rooms at the<br />
Page 1 <strong>of</strong> 8
University Landscape Advisory Committee <strong>Meeting</strong> <strong>Minutes</strong><br />
Thursday – March 10, 2011 UW Club, Lower Level<br />
plaza level. The project includes a 211,000-gallon cistern to be used for laundry and irrigation. The building<br />
materials include a dark colored clinker brick for the base, a glazed brick at the water line and 3 different<br />
colors <strong>of</strong> metal siding for the upper floors.<br />
The landscape is designed to provide the connective fabric that ties the entire project together rather than<br />
create independent landscapes between the buildings. There are three primary planting zones: the Burke<br />
Gilman trail consisting <strong>of</strong> large canopy trees that turn golden in the fall; the horizon line which lifts the eyes<br />
to the water and views above, screening out the noise along the water edge; and the UW Farm consisting<br />
<strong>of</strong> permanent edible shrubs, active lawn areas and rotating crop beds. In total, the project will be removing<br />
97 trees (11 to be transplanted) and replacing 54 trees on site. An additional 43 trees will be planted<br />
elsewhere on campus.<br />
Pedestrian, bicycle and partial vehicular circulation will flow through the site from the Cowlitz Road and the<br />
Burke Gilman trail to Pacific Street via Adams Lane to the east and Eastlake Ave to the west.<br />
The plaza is designed to accommodate daily use as well as large social gatherings like concerts, movies and<br />
barbeques for up to 500 people. The plaza is a pivotal part <strong>of</strong> the site design and supports the c<strong>of</strong>fee<br />
roaster at the east, the great room in the center and a conference room at the west. The grading for the<br />
plaza creates a shallow bowl in the center, breaking down the scale <strong>of</strong> the space and enhancing the sense<br />
<strong>of</strong> a space within the larger context.<br />
Committee comments:<br />
The committee had general appreciation for the integration <strong>of</strong> the Urban Farm into the outdoor<br />
program, but expressed concern regarding the privacy <strong>of</strong> units adjacent to the farm, connection with<br />
the residents <strong>of</strong> the buildings, ensuring the functional requirements for maintenance are provided, and<br />
providing a permanent structure to the farm that will be present in all seasons.<br />
The committee would like to see the rainwater harvesting aspect <strong>of</strong> the project more visible.<br />
The connection along the west side <strong>of</strong> the site is weak and not in character with the rest <strong>of</strong> the site. If<br />
there is potential to improve the function <strong>of</strong> the space under the bridge to make it more useful, that<br />
would be most desirable.<br />
There was concern about the corridor effect <strong>of</strong> Pacific with the addition <strong>of</strong> 7-story buildings being<br />
constructed so close to the back <strong>of</strong> sidewalk.<br />
Committee Action: Jennifer made a motion to recommend approval <strong>of</strong> schematic design, with<br />
the understanding the committee felt the design was more conceptual level and not complete<br />
schematic design. Daniel seconded the motion. Committee voted to recommend approval <strong>of</strong><br />
schematic design.<br />
Terry/ New Lander Hall<br />
Troy Stahlecker, UW Project Manager<br />
Bill LaPatre, Bert Gregory & Deb Guenther, Mithun<br />
Project Phase: Schematic Design<br />
Requested Action: Approval<br />
Phase 1 <strong>of</strong> the Terry Lander project will be the construction <strong>of</strong> new Lander on the eastern portion <strong>of</strong> the<br />
site. The program goals are:<br />
Page 2 <strong>of</strong> 8
University Landscape Advisory Committee <strong>Meeting</strong> <strong>Minutes</strong><br />
Thursday – March 10, 2011 UW Club, Lower Level<br />
1. Support community<br />
2. Create a safe and secure landscape<br />
3. Provide a variety <strong>of</strong> open spaces<br />
4. Allow for flexible use<br />
5. Express the interior program on the outside<br />
6. Reinforce the urban neighborhood character<br />
7. Develop places for living<br />
8. Provide access to light and air – biophylic<br />
The ground level uses <strong>of</strong> new Lander are all public: lobbies, dining and regional desk, and provide many<br />
opportunities to active the urban environment. The streets surrounding the site <strong>of</strong>fer unique challenges<br />
and opportunities given the grades, active uses and connectivity to the adjacent sites. Campus Parkway,<br />
11 th and Brooklyn will feel lush and green. Lincoln Way and 12 th will feel more urban in character.<br />
Campus Parkway is designed to continue the streetscape character proposed in the Phase 1 student<br />
housing with broad sidewalks and large canopy trees. Brooklyn will extend the greenstreet character with<br />
a sidewalk separated from the street by a plant bed with shrubs and large canopy trees. Lincoln Way is a<br />
shared street for cars, bikes and pedestrians and will have areas <strong>of</strong> outdoor dining to maximize the<br />
southern exposure. There is a study underway to explore the potential to turn Lincoln Way into a one-way<br />
route to maximize clarity <strong>of</strong> flow and transient parking.<br />
11 th and 12 th Aves are pedestrian only and are designed to provide flexible use for daily activities and<br />
special events. 12 th Ave provides an accessible route from Campus Parkway to Lincoln Way and connects to<br />
new Lander at 3 levels. Terraced plazas provide breakout space for the adjacent dining activities and are<br />
defined by linear planting beds designed to process storm water.<br />
The upper courtyard <strong>of</strong> new Lander is designed to provide a green oasis for the rooms above and a more<br />
private outdoor seating area connected to the lounge and laundry rooms. A north-south deck is designed<br />
with multiple options for seating and provides a small overlook along Lincoln Way. The central portion <strong>of</strong><br />
the courtyard is a raised planter with larger deciduous trees interspersed with skylights to the dining below.<br />
The tree canopy cover on site is approximately 33,000 sf. The new tree planting will provide approximately<br />
18,000 sf cover in 5 years, 29,000 sf in 15 years and 48,000 sf in 30 years.<br />
Committee comments:<br />
The committee appreciated the design development <strong>of</strong> the outdoor spaces.<br />
There was concern expressed regarding the functionality <strong>of</strong> Lincoln Way and the desire to retain the<br />
sense <strong>of</strong> ‘green’ it currently has while promoting multi-modal circulation in a curb-less environment.<br />
The committee encouraged the consultant to explore the potential to provide a canopy or pergola to<br />
provide more seasonal use and express the storm water collection as a significant feature within the<br />
12 th Ave corridor.<br />
The committee noted there is a South Lake Union UWMC shuttle that stops along Campus Parkway and<br />
requires a designated stop.<br />
There was concern regarding the maintenance access for the courtyard and ensuring this is built into<br />
the project.<br />
Committee Action: Nancy made a motion to recommend approval <strong>of</strong> schematic design.<br />
Daniel seconded the motion. Committee voted to recommend approval <strong>of</strong> schematic design.<br />
Page 3 <strong>of</strong> 8
University Landscape Advisory Committee <strong>Meeting</strong> <strong>Minutes</strong><br />
Thursday – March 10, 2011 UW Club, Lower Level<br />
Burke Gilman Trail Study<br />
Andy Casillas, UW Project Manager<br />
Dave Rogers, SvR<br />
Project Phase: Master Plan<br />
Requested Action: Informational<br />
The goal <strong>of</strong> the study is to anticipate future demand along the Burke Gilman trail and develop sustainable<br />
recommendations to continue safe mobility for pedestrians and bicyclists, as regional commuters and as<br />
campus patrons.<br />
Currently the trail has areas with restricted sightlines and widths, crossing conflicts between pedestrians<br />
and bicyclists, low bridge clearances (under 10 ft), and numerous utilities located under the pavement and<br />
at bridge crossing. The design team conducted traffic counts over a 12-hour period in October to collect<br />
data and have used this information to generate projected demand for 2030.<br />
The methodology used to model trail width based on use, separates modes <strong>of</strong> travel, creating a more<br />
efficient trail cross-section and a Level <strong>of</strong> Service A for both bicyclists and pedestrians without platooning<br />
(walking in groups). The recommendation is to provide a 10 ft wide pedestrian path in areas <strong>of</strong> highest<br />
pedestrian flows and a 14 ft wide bicycle path. Different surface materials, concrete for pedestrians and<br />
asphalt for bicycles, will help to define different modes <strong>of</strong> travel.<br />
Additional design elements to be studied but not presented include treatment <strong>of</strong> gateways, major trail<br />
crossings, lighting, wayfinding, trees and vegetation. Current recommendations for trail crossings include<br />
raised tables, signage, and lighting to clarify right <strong>of</strong> way for pedestrians and bicyclists.<br />
Committee comments:<br />
The committee questioned the conclusion to provide a level <strong>of</strong> service ‘A’ trail system for the peak<br />
period quantity <strong>of</strong> bicyclists and pedestrians projected in the year 2030.<br />
There was concern regarding how the findings and recommendations <strong>of</strong> the study will be applied to the<br />
campus and the effect long-term phasing may have on compliance.<br />
There was general support for providing separated paths for different modes <strong>of</strong> travel.<br />
Committee Action: This presentation was informational only, no action was taken.<br />
POE Sustainability Studio Class Presentation<br />
Justin Hellier, Duncan Clauson, Shane Sobotka, Nika Novak, Jessica Kang- Students<br />
Project Phase: Study<br />
Requested Action: Informational<br />
The FYI Studio was a general admissions class taught in the fall quarter <strong>of</strong> 2010 with a focus on the<br />
importance <strong>of</strong> habitat and biodiversity on campus. The class reviewed issues <strong>of</strong> habitat loss resulting in<br />
habitat fragmentation, encroachment <strong>of</strong> invasive species, increase in impermeable surfaces and loss <strong>of</strong> biodiversity.<br />
It also explored the benefits <strong>of</strong> habitat for biogeochemical cycling, ecosystem services, education<br />
Page 4 <strong>of</strong> 8
University Landscape Advisory Committee <strong>Meeting</strong> <strong>Minutes</strong><br />
Thursday – March 10, 2011 UW Club, Lower Level<br />
and intrinsic values. They defined habitat as food, water, shelter and space and the balance <strong>of</strong> human vs.<br />
wildlife needs. Three projects were developed and presented.<br />
Project #1 proposed policy to incorporate habitat into the built environment citing key opportunities for<br />
vegetated ro<strong>of</strong>s, increased stormwater permeability, habitat gardens and management <strong>of</strong> existing<br />
landscapes. Project #2 proposed the restoration <strong>of</strong> Kincaid Ravine to remove invasive species and create<br />
habitat with native species, understanding the concern for cost, safety and project feasibility. Project #3<br />
recommends installing barn owl boxes on campus to attract natural rodent predators and provide an<br />
educational opportunity for the campus community. They have applied for and received a Campus<br />
Sustainability Fund grant to install 3 owl boxes and are exploring viability <strong>of</strong> locations near Denny Field, the<br />
Union Bay Natural Area and the buffer along 45 th , north <strong>of</strong> the Burke Museum.<br />
Committee comments:<br />
The committee appreciated the research and recommendations provided by the students and<br />
encouraged them to present this at other forums outside the University.<br />
They also supported the concepts presented regarding incorporating habitat into the build<br />
environment, restoring the Kincaid Ravine and installing owl boxes around campus.<br />
Committee Action: This presentation was informational only, no action was taken.<br />
E-Court Landscape<br />
Everett Spring, UW Project Manager<br />
Barbara Swift & Liz Browning, Swift Company<br />
Project Phase: Design Development<br />
Requested Action: Approval<br />
The 130 x 100 foot courtyard is all on structure, surrounded on three sides with building walls extending<br />
50-75 ft, and has great southern exposure. Currently, the project is not funded for construction, but water<br />
infiltration issue into the work-spaces below the plaza has prompted the redesign <strong>of</strong> the courtyard. The<br />
design team has worked with the adjacent users: the School <strong>of</strong> Dentistry, the Plaza Café and research<br />
<strong>of</strong>fices to develop the proposed landscape program, goals and aspirations, and design form.<br />
The priorities defined by the stakeholders group was to provide a gathering space for up to 50 people,<br />
create visual interest and source <strong>of</strong> life from within and outside the building and design the space to be<br />
practical in terms <strong>of</strong> flexibility <strong>of</strong> use and maintenance. The design creates layers <strong>of</strong> open spaces with more<br />
intimate spaces throughout and a sense <strong>of</strong> separation for privacy between inside and out.<br />
The design resolution is a series <strong>of</strong> horizontal bands <strong>of</strong> planting and seating, mimicking the horizontality <strong>of</strong><br />
the building fenestration and masonry. Tilted landforms within low, raised, rusted steel edged beds<br />
provide seating at the ends <strong>of</strong> lush planting. Grading <strong>of</strong> the plaza to accommodate universal access creates<br />
areas <strong>of</strong> low steps, which add informal seating options. Rectangular pavers on pedestals alternate in color<br />
to accentuate the banding pattern and create visual interest in the ground plane. Low water tables made<br />
<strong>of</strong> built-up slate create a passive water feature by collecting rain and reflecting light.<br />
Page 5 <strong>of</strong> 8
University Landscape Advisory Committee <strong>Meeting</strong> <strong>Minutes</strong><br />
Thursday – March 10, 2011 UW Club, Lower Level<br />
The planting alternates from dark green dense planting bands to paler, light green bands that move in the<br />
breeze. Rows <strong>of</strong> bamboo are strategically planted to screen lower floor windows but allow for views out to<br />
the courtyard. Chinese Paper Birch are proposed scattered through the plaza to provide an overhead<br />
canopy with light shade and attract birds.<br />
Lighting is subtle in nature and is provided under the benches, in the stair rails, at building entries, through<br />
the water tables and within the armature <strong>of</strong> the bamboo. The intent is to create visual interest from above<br />
and light the pavement surfaces enough to provide safe passage.<br />
Committee comments:<br />
The committee expressed concern about the maintenance and access to the lawn if it is raised above<br />
the plaza level.<br />
The committee liked the concept presented, but would like to see the plan simplified slightly to ensure<br />
the free flow <strong>of</strong> movement from the stairs to the main building entrance and better understand how<br />
the bands relate to the folding grades.<br />
The consultant was encouraged to explore a planting palette that will attract birds, as outlined in the<br />
goals, and to focus more attention on the forecourt.<br />
Focus on the forecourt is important to set the tone for the remainder <strong>of</strong> the courtyard and should be<br />
more fully incorporated into the design.<br />
Committee Action: Maggi made a motion to recommend approval <strong>of</strong> design<br />
development. Daniel seconded the motion. Committee voted to recommend approval<br />
<strong>of</strong> design development.<br />
Pend Oreille Entrances & Edges<br />
Randy Everett, UW Project Manager<br />
Barbara Swift & Caitlin Evans, Swift Company<br />
Project Phase: Concept Design<br />
Requested Action: Informational<br />
The goals and objectives for the project are: to express a sense <strong>of</strong> welcome with clear visual clues and<br />
transitions to reduce anxiety and confusion for the first time visitor; create a gateway in scale with the<br />
surrounding context and in character with the campus; and communicate connections to the regional<br />
landscape. The project is defined by various zones <strong>of</strong> transition including the roadways, the hillside <strong>of</strong> the<br />
core campus, the flats <strong>of</strong> east campus, and the campus entry.<br />
The landscape patterns found within the existing context <strong>of</strong> the site are extended in all directions and<br />
overlap, providing clarity and strong visual continuity enhancing identity, wayfinding, and sense <strong>of</strong> arrival.<br />
The landscape edges <strong>of</strong> Montlake Boulevard and NE 45 th St are defined with multiple rows <strong>of</strong> large<br />
deciduous trees to establish an appropriate scale and boulevard effect. The intersection at Pend Oreille,<br />
Montlake Boulevard and NE 44 th Place is defined by a grid <strong>of</strong> tall, narrow, deciduous trees under planted<br />
with low growing grasses, recalling the landscape found in the Union Bay Natural Area. Pend Oreille is<br />
defined by a row <strong>of</strong> tall deciduous trees under planted with low growing shrubs, separating the sidewalk<br />
from the road on both sides.<br />
Page 6 <strong>of</strong> 8
University Landscape Advisory Committee <strong>Meeting</strong> <strong>Minutes</strong><br />
Thursday – March 10, 2011 UW Club, Lower Level<br />
Large scale recommendations include: relocating the gatehouse further away from the intersection <strong>of</strong><br />
Mason Road to provide improved sightlines for vehicles and pedestrians; removing parking adjacent to<br />
Montlake Boulevard to improve the visual qualities <strong>of</strong> the entrance; realigning the end <strong>of</strong> Pend Oreille to be<br />
perpendicular with Montlake Boulevard; lowering the Burke Gilman trail to go under Pend Oreille to<br />
eliminate the conflict between bicyclists and vehicles; realigning the access drive to the facilities building<br />
north <strong>of</strong> the viaduct further away from the main intersection to reduce vehicle conflicts; and reconfiguring<br />
the entire intersection to have a perpendicular alignment between 25 th Ave NE to Montlake Boulevard/ NE<br />
45 th St .<br />
Further analysis include discussions with traffic consultants; sections <strong>of</strong> Pend Oreille to determine<br />
appropriate zones for pedestrians, cars and planting; further analysis <strong>of</strong> the E1 parking lot, and review <strong>of</strong><br />
the Burke Gilman trail study.<br />
Committee comments:<br />
The committee appreciates the efforts going into making this entrance to campus more<br />
comprehensible, but encouraged the consultant to define the problem more succinctly – is the focus to<br />
provide better wayfinding for the first time user, or make this feel more as a ceremonial entrance as an<br />
every day experience?<br />
The committee supports the concept <strong>of</strong> strengthening the vegetated buffer along Montlake and within<br />
the expanse <strong>of</strong> the E1 parking lot to provide better pedestrian circulation.<br />
The committee encouraged pushing the design solution more toward improving the pedestrian<br />
experience along Pend Oreille and providing a separated uphill bicycle lane.<br />
Committee Action: This presentation was informational only, no action was taken.<br />
Burke Museum<br />
Randy Everett, UW Project Manager<br />
Tom Kundig, Olson Kundig<br />
Mark Tilbe & Ivana Bagley, Murase Associates<br />
Project Phase: Pre-Design<br />
Requested Action: Approval<br />
The architectural concept for the Burke Museum is to expose the activities occurring inside the building on<br />
the outside. Reconfigurations to the current structure include moving the loading dock to the east side <strong>of</strong><br />
the building <strong>of</strong>f Memorial Way; reorienting the entry courtyard from the east to the south side <strong>of</strong> the<br />
building; and providing a semi-transparent skin to create an awareness <strong>of</strong> what’s inside while protecting<br />
the collection.<br />
The landscape concept is to strengthen the indoor/outdoor connections and express a sense <strong>of</strong> the<br />
activities inside the building through the design <strong>of</strong> the landscape. The south plaza is developed as a drop<strong>of</strong>f<br />
entry zone, maximizing the southern exposure. The ethnobotanical garden will be relocated and<br />
expanded to highlight native plants and their historic uses. A large event plaza is incorporated into the<br />
landscape on the west side <strong>of</strong> the building in anticipation <strong>of</strong> evening events taking advantage <strong>of</strong> daylight. A<br />
new parking lot is proposed on the north side <strong>of</strong> the building to replace lost parking stalls. Pedestrian<br />
Page 7 <strong>of</strong> 8
University Landscape Advisory Committee <strong>Meeting</strong> <strong>Minutes</strong><br />
Thursday – March 10, 2011 UW Club, Lower Level<br />
circulation from the intersection 15 th Ave NE and NE 45 th St is rerouted through the parking lot to the main<br />
plaza on the west side <strong>of</strong> the building.<br />
Committee comments:<br />
The Committee was disheartened to see what could be a jewel <strong>of</strong> a building surrounded by parking.<br />
They recommend the entire site, from Memorial Way on the east, 45 th at the north, 15 th on the west, to<br />
the 43 rd St. pedestrian mall, be studied in greater detail with flexibility toward retaining parking.<br />
Connectivity between the building and landscape needs to be much stronger, more direct and obvious.<br />
Preference for service entry not along Memorial Way.<br />
The site study should explore potential future development capacity, with a primacy <strong>of</strong> connectivity<br />
and within the context <strong>of</strong> the campus as a whole. The best use <strong>of</strong> the land is not optimized by the<br />
current design and connections back to campus are not reinforced when surrounded by parking.<br />
Committee Action: Jill made a motion, and Jennifer seconded the motion, to not<br />
recommend approval <strong>of</strong> pre-design and request further study with strong concern for the<br />
following:<br />
Study the site with particular attention to development along the Memorial Way<br />
entrance and defining the edges <strong>of</strong> campus.<br />
Site should be looked at with flexibility toward parking.<br />
Preference for service entry not along Memorial Way.<br />
Connectivity between buildings and landscape needs to be very strong, direct and<br />
obvious.<br />
Allow for site capacity as another development site.<br />
Primacy <strong>of</strong> connectivity <strong>of</strong> this site and within the context <strong>of</strong> campus.<br />
End <strong>of</strong> <strong>Minutes</strong> - meeting adjourned at 4:00<br />
<strong>Meeting</strong> notes prepared by: Kristine Kenney<br />
Page 8 <strong>of</strong> 8


