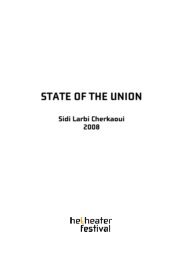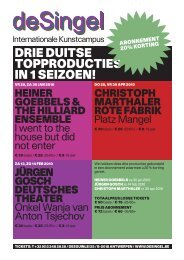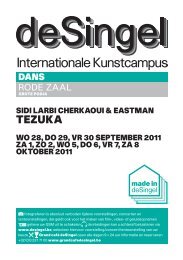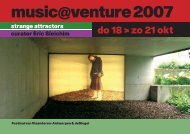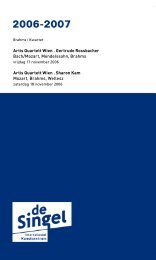Programmaboekje : Wonen in welvaart - deSingel
Programmaboekje : Wonen in welvaart - deSingel
Programmaboekje : Wonen in welvaart - deSingel
You also want an ePaper? Increase the reach of your titles
YUMPU automatically turns print PDFs into web optimized ePapers that Google loves.
5)<br />
Offi ce des Cités Africa<strong>in</strong>es (1952-1960)<br />
Modern hous<strong>in</strong>g <strong>in</strong> Congo<br />
There was never any <strong>in</strong>dustrial serial production of family houses<br />
on large scale <strong>in</strong> Flanders. What could not be realized <strong>in</strong> Flanders,<br />
was realized by the Offi ce des Cités Africa<strong>in</strong>es (OCA) <strong>in</strong> Congo.<br />
OCA was a semi-governmental <strong>in</strong>stitution that built, as part of the<br />
Ten-year-plan for the economic and social development of Belgian<br />
Congo, 35,000 modernistic homes, spread over districts for 8,000<br />
to 10,000 <strong>in</strong>habitants <strong>in</strong> the suburbs of big cities. OCA planned<br />
hous<strong>in</strong>g from a central po<strong>in</strong>t and used standard hous<strong>in</strong>g schemes.<br />
Because of the urgent hous<strong>in</strong>g shortage, the emphasis was put on<br />
build<strong>in</strong>g homes. But OCA also built churches, schools, community<br />
centres and was responsible for the entire equipment (electricity,<br />
sewerage) and organisation of the districts.<br />
The plans, draw<strong>in</strong>gs and photographs stored <strong>in</strong> the Africa-<br />
Archives illustrate one of the most impressive series of hous<strong>in</strong>g<br />
projects of Belgian architecture history. They show us a residential<br />
architecture that deliberately chooses the path of <strong>in</strong>dustrialization<br />
and standardization. In the struggle for <strong>in</strong>dependence the OCA<br />
build<strong>in</strong>gs were demolished. They were seen as a symbol of<br />
repression and as an <strong>in</strong>trusion <strong>in</strong> the people’s daily lives.<br />
(research: Bruno De Meulder)<br />
6)<br />
The Model district<br />
Collective hous<strong>in</strong>g <strong>in</strong> a park<br />
One of the most prestigious high-rise build<strong>in</strong>g projects <strong>in</strong> the<br />
era after World War II was the Model district (Modelwijk), that<br />
was designed for the world exhibition <strong>in</strong> 1958 <strong>in</strong> Brussels. It was<br />
to show the progressive image of public hous<strong>in</strong>g <strong>in</strong> Belgium. A<br />
team of architects, <strong>in</strong>clud<strong>in</strong>g Renaat Braem, designed a district for<br />
5000 <strong>in</strong>habitants as an island of order <strong>in</strong> the chaos of the suburb.<br />
The Model district was designed accord<strong>in</strong>g to the pr<strong>in</strong>ciples of<br />
CIAM (Congrès Internationaux d’Architecture Moderne): high-rise<br />
build<strong>in</strong>g, separat<strong>in</strong>g pedestrian and car traffi c, the emphasis on<br />
common facilities and a green environment.<br />
Renaat Braem had an important role <strong>in</strong> the design. His draw<strong>in</strong>gs<br />
and sketches, of which a selection is on display for the fi rst<br />
time, illustrate his vision that architecture can contribute to<br />
a new society. It goes beyond the utilitarian level of ‘hous<strong>in</strong>g<br />
12 13



