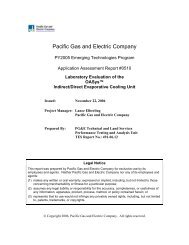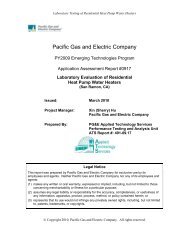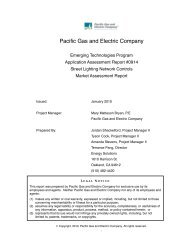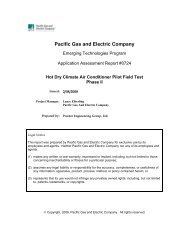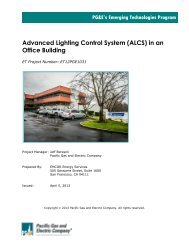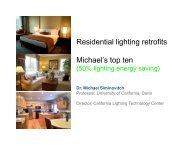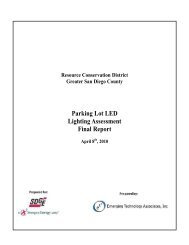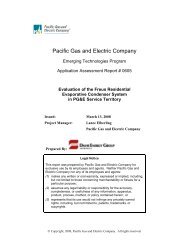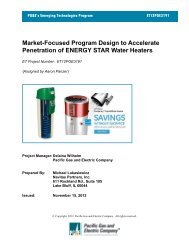High Efficiency Office: Low Ambient/ Task Lighting Pilot Project
High Efficiency Office: Low Ambient/ Task Lighting Pilot Project
High Efficiency Office: Low Ambient/ Task Lighting Pilot Project
You also want an ePaper? Increase the reach of your titles
YUMPU automatically turns print PDFs into web optimized ePapers that Google loves.
TABLE OF FIGURES<br />
Heschong Mahone Group, Inc.<br />
Pacific Gas and Electric Company<br />
Emerging Technology <strong>Low</strong> <strong>Ambient</strong>/<strong>Task</strong> <strong>Lighting</strong> <strong>Pilot</strong>s<br />
Figure 1. Summary of Energy and Demand Impacts................................ ........................ 2<br />
Figure 2. Existing <strong>Lighting</strong>: Reflected Ceiling Plan................................ ......................... 3<br />
Figure 3. Existing <strong>Lighting</strong>: View of Open <strong>Office</strong> Area, Looking North............................ 4<br />
Figure 4. Daylight Levels in Encon <strong>Task</strong> Areas before Retrofit................................ ........6<br />
Figure 5. Existing <strong>Lighting</strong>: View Into One of Six Central Cubicles, Looking West..........7<br />
Figure 6. Existing <strong>Lighting</strong>: Typical Private <strong>Office</strong>................................ .......................... 8<br />
Figure 7. Existing <strong>Task</strong> <strong>Lighting</strong>................................ ................................ ...................... 9<br />
Figure 8. Measured Electric Light Levels in <strong>Task</strong> Areas Before Retrofit (excluding task<br />
light)................................ ................................ ................................ .......................... 9<br />
Figure 9. <strong>Low</strong> <strong>Ambient</strong> <strong>Lighting</strong>: View Into One of Six Central Cubicles, Looking West11<br />
Figure 10. <strong>Low</strong> <strong>Ambient</strong> <strong>Lighting</strong>: Typical Private <strong>Office</strong>................................ ..............11<br />
Figure 11. <strong>Task</strong> <strong>Lighting</strong> After Retrofit................................ ................................ ..........12<br />
Figure 12. Measured Electric Light Levels in <strong>Task</strong> Areas After Retrofit (excluding task<br />
light)................................ ................................ ................................ ........................ 13<br />
Figure 13. Time of Day at Which <strong>Task</strong> Lights are Switched Off................................ .....16<br />
Figure 14. <strong>Lighting</strong> Power Consumption Profiles Pre and Post Retrofit........................ 17<br />
Figure 15. Use of LED <strong>Task</strong> <strong>Lighting</strong>................................ ................................ ............18<br />
Figure 16. Peak Demand Profiles Pre and Post Retrofit................................ ...............19<br />
Figure 17. Luminance Map for the Plotter/Copy Room................................ ..................21<br />
Figure 18. Luminance Map for the Reception Area................................ ........................ 22<br />
Figure 19. Luminance Map for a Shared <strong>Office</strong>................................ ............................. 23<br />
Figure 20. Details of Cost-Effectiveness Calculations................................ .................... 25<br />
ii



