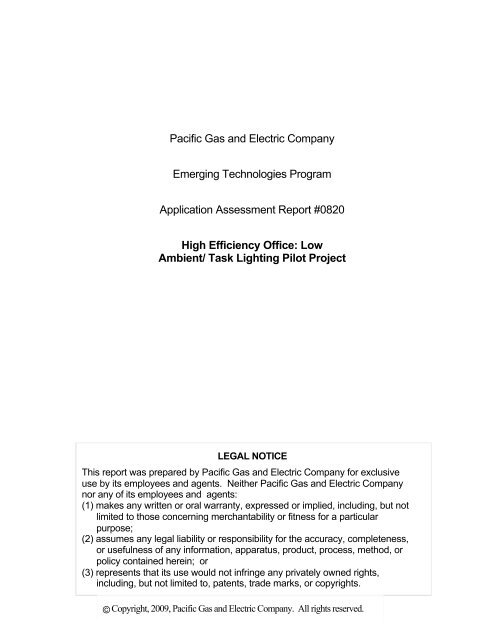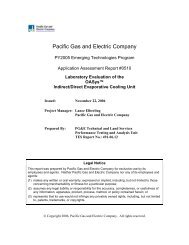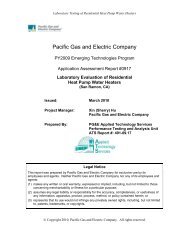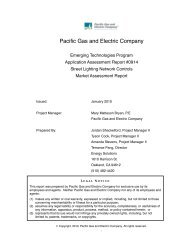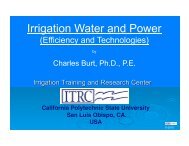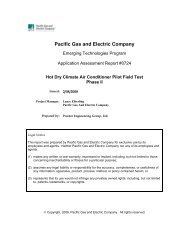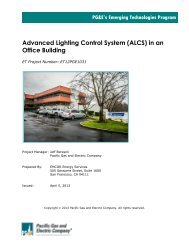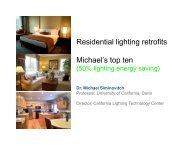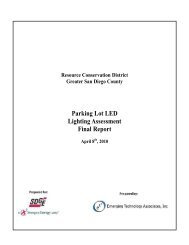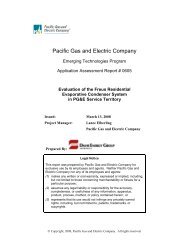High Efficiency Office: Low Ambient/ Task Lighting Pilot Project
High Efficiency Office: Low Ambient/ Task Lighting Pilot Project
High Efficiency Office: Low Ambient/ Task Lighting Pilot Project
You also want an ePaper? Increase the reach of your titles
YUMPU automatically turns print PDFs into web optimized ePapers that Google loves.
Pacific Gas and Electric Company<br />
Emerging Technologies Program<br />
Application Assessment Report #0820<br />
<strong>High</strong> <strong>Efficiency</strong> <strong>Office</strong>: <strong>Low</strong><br />
<strong>Ambient</strong>/ <strong>Task</strong> <strong>Lighting</strong> <strong>Pilot</strong> <strong>Project</strong><br />
LEGAL NOTICE<br />
This report was prepared by Pacific Gas and Electric Company for exclusive<br />
use by its employees and agents. Neither Pacific Gas and Electric Company<br />
nor any of its employees and agents:<br />
(1) makes any written or oral warranty, expressed or implied, including, but not<br />
limited to those concerning merchantability or fitness for a particular<br />
purpose;<br />
(2) assumes any legal liability or responsibility for the accuracy, completeness,<br />
or usefulness of any information, apparatus, product, process, method, or<br />
policy contained herein; or<br />
(3) represents that its use would not infringe any privately owned rights,<br />
including, but not limited to, patents, trade marks, or copyrights.<br />
© Copyright, 2009, Pacific Gas and Electric Company. All rights reserved.
Small <strong>Office</strong> (“Encon” Building)<br />
Site Report<br />
<strong>High</strong> <strong>Efficiency</strong> <strong>Office</strong>: <strong>Low</strong> <strong>Ambient</strong>/ <strong>Task</strong> <strong>Lighting</strong> <strong>Pilot</strong> <strong>Project</strong><br />
HMG <strong>Project</strong> No: 0515r<br />
PG&E ET project #0820<br />
Date: September 30, 2009<br />
Submitted to:<br />
Daryl DeJean, <strong>Project</strong> Manager, Pacific Gas and Electric Company<br />
Client:<br />
Thor Scordelis, Sr. Program Manager, Pacific Gas and Electric Company<br />
Submitted by:<br />
HESCHONG MAHONE GROUP, INC.<br />
11626 Fair Oaks Blvd. #302<br />
Fair Oaks, CA 95628<br />
Phone:(916) 962-7001<br />
Fax: (916) 962-0101<br />
e-mail: owen.howlett@h-m-g.com<br />
website: www. h-m-g.com
TABLE OF CONTENTS<br />
Heschong Mahone Group, Inc.<br />
Pacific Gas and Electric Company<br />
Emerging Technology <strong>Low</strong> <strong>Ambient</strong>/<strong>Task</strong> <strong>Lighting</strong> <strong>Pilot</strong>s<br />
1. EXECUTIVE SUMMARY................................ ................................ ........................ 1<br />
2. DESCRIPTION OF SPACE ................................ ................................ ...................... 3<br />
2.1 Daylighting................................ ................................ ................................ ....5<br />
3. EXISTING LIGHTING AND CONTROLS................................ ............................... 7<br />
3.1 Illuminance Levels in <strong>Task</strong> Areas................................ ................................ ...9<br />
4. LOW AMBIENT/TASK LIGHTING DESIGN ................................ ....................... 10<br />
4.1 Illuminance Levels in <strong>Task</strong> Areas................................ ................................ .12<br />
5. STUDY METHODOLOGY ................................ ................................ .................... 14<br />
6. COMPARISON OF BEFORE AND AFTER RETROFIT................................ ........14<br />
6.1 Occupant Satisfaction................................ ................................ ................... 14<br />
6.2 Energy Use................................ ................................ ................................ ...17<br />
6.3 Peak Demand................................ ................................ ............................... 19<br />
7. COST-EFFECTIVENESS ................................ ................................ ....................... 20<br />
8. CONCLUSIONS................................ ................................ ................................ .....20<br />
9. APPENDIX A—LUMINANCE MAPS FOR THE ENCON BUILDING ................ 21<br />
APPENDIX B—LOGGING EQUIPMENT................................ ................................ ...23<br />
HOBO Light Level Loggers................................ ................................ ............... 23<br />
Onset Current Transformers................................ ................................ ............... 24<br />
APPENDIX C—LIGHTING EQUIPMENT................................ ................................ ..24<br />
APPENDIX D—DETAILS OF COST-EFFECTIVENESS CALCULATIONS.............25<br />
Equipment and Labor Costs ................................ ................................ ............... 26<br />
Incremental Costs............................................................................................26<br />
Avoided Costs..................................................................................................26<br />
Baseline Title 24 Compliant System................................ ................................ ...27<br />
i
TABLE OF FIGURES<br />
Heschong Mahone Group, Inc.<br />
Pacific Gas and Electric Company<br />
Emerging Technology <strong>Low</strong> <strong>Ambient</strong>/<strong>Task</strong> <strong>Lighting</strong> <strong>Pilot</strong>s<br />
Figure 1. Summary of Energy and Demand Impacts................................ ........................ 2<br />
Figure 2. Existing <strong>Lighting</strong>: Reflected Ceiling Plan................................ ......................... 3<br />
Figure 3. Existing <strong>Lighting</strong>: View of Open <strong>Office</strong> Area, Looking North............................ 4<br />
Figure 4. Daylight Levels in Encon <strong>Task</strong> Areas before Retrofit................................ ........6<br />
Figure 5. Existing <strong>Lighting</strong>: View Into One of Six Central Cubicles, Looking West..........7<br />
Figure 6. Existing <strong>Lighting</strong>: Typical Private <strong>Office</strong>................................ .......................... 8<br />
Figure 7. Existing <strong>Task</strong> <strong>Lighting</strong>................................ ................................ ...................... 9<br />
Figure 8. Measured Electric Light Levels in <strong>Task</strong> Areas Before Retrofit (excluding task<br />
light)................................ ................................ ................................ .......................... 9<br />
Figure 9. <strong>Low</strong> <strong>Ambient</strong> <strong>Lighting</strong>: View Into One of Six Central Cubicles, Looking West11<br />
Figure 10. <strong>Low</strong> <strong>Ambient</strong> <strong>Lighting</strong>: Typical Private <strong>Office</strong>................................ ..............11<br />
Figure 11. <strong>Task</strong> <strong>Lighting</strong> After Retrofit................................ ................................ ..........12<br />
Figure 12. Measured Electric Light Levels in <strong>Task</strong> Areas After Retrofit (excluding task<br />
light)................................ ................................ ................................ ........................ 13<br />
Figure 13. Time of Day at Which <strong>Task</strong> Lights are Switched Off................................ .....16<br />
Figure 14. <strong>Lighting</strong> Power Consumption Profiles Pre and Post Retrofit........................ 17<br />
Figure 15. Use of LED <strong>Task</strong> <strong>Lighting</strong>................................ ................................ ............18<br />
Figure 16. Peak Demand Profiles Pre and Post Retrofit................................ ...............19<br />
Figure 17. Luminance Map for the Plotter/Copy Room................................ ..................21<br />
Figure 18. Luminance Map for the Reception Area................................ ........................ 22<br />
Figure 19. Luminance Map for a Shared <strong>Office</strong>................................ ............................. 23<br />
Figure 20. Details of Cost-Effectiveness Calculations................................ .................... 25<br />
ii
Heschong Mahone Group, Inc.<br />
Pacific Gas and Electric Company<br />
Emerging Technology <strong>Low</strong> <strong>Ambient</strong>/<strong>Task</strong> <strong>Lighting</strong> <strong>Pilot</strong>s<br />
ACKNOWLEDGEMENTS<br />
This project was funded by the Emerging Technologies Program of PG&E. HMG<br />
(Heschong Mahone Group, Inc.) would like to gratefully acknowledge the direction and<br />
assistance of Clanton and Associates, and Cunningham Engineering Corporation for<br />
their participation and support of this project.<br />
iii
1. EXECUTIVE SUMMARY<br />
Heschong Mahone Group, Inc.<br />
Pacific Gas and Electric Company<br />
Emerging Technology <strong>Low</strong> <strong>Ambient</strong>/<strong>Task</strong> <strong>Lighting</strong> <strong>Pilot</strong>s<br />
PG&E’s Emerging Technologies program funded the design, installation and monitoring<br />
of “low ambient / task lighting” in a small office building in Davis, CA.<br />
The goal of the study was to determine whether light levels could be significantly<br />
reduced to save energy, while preserving a comfortable and attractive office environment.<br />
The results of occupant surveys and energy monitoring showed that occupants preferred<br />
the low ambient / task lighting to their existing lighting, and that the system saved a<br />
significant amount of energy compared to the existing lighting and to a Title 24 baseline.<br />
The low ambient / task approach reduces the overhead (ambient) light level from the<br />
typical IES recommended level of 30-50 footcandles (fc) down to approximately 20 fc,<br />
while attempting to improve the visual environment by adding controllable task<br />
luminaires, to allow occupants to put light where they need it for a given task.<br />
The low ambient / task approach introduces a different paradigm of office lighting, which<br />
goes beyond simple reductions in light level, and is complementary to the use of lighting<br />
controls, i.e. photocontrols and occupancy sensors can be used in addition to low ambient<br />
lighting to achieve deeper savings.<br />
This specific building was suitable for the study because it is typical of many office<br />
buildings in northern California. It has a wide range of office layouts including open<br />
work areas, private offices and multi-person offices, and because it has typical<br />
daylighting conditions, i.e. some daylit and some non-daylit spaces, with a variety of<br />
window orientations.<br />
Previous lighting research shows that when occupants have increased control over their<br />
lighting, their satisfaction with their lit environment increases, and that reductions in<br />
ambient illuminance (up to a point) do not result in reductions in occupant satisfaction.<br />
PG&E therefore had a good basis to believe that energy and demand savings could be<br />
achieved while simultaneously increasing occupant satisfaction with the lighting.<br />
This pilot study assessed the following factors:<br />
<strong>Lighting</strong> energy use and peak demand<br />
<strong>Task</strong> illuminance levels<br />
Occupant reactions to the new lighting<br />
Cost-effectiveness of the lighting system<br />
The results show that lighting energy use and peak demand were both lower under the<br />
low ambient / task lighting than under the old lighting in this specific building.<br />
Occupants also preferred the new lighting over the old.<br />
As well as considering the retrofit scenario, we also analyzed the performance and cost of<br />
the lighting compared to a typical Title 24 compliant new construction space. This<br />
showed reductions in both energy use and peak demand, with a simple payback of<br />
between 1.4 and 5.8 years, depending on what assumptions are made about the cost of<br />
1
Heschong Mahone Group, Inc.<br />
Pacific Gas and Electric Company<br />
Emerging Technology <strong>Low</strong> <strong>Ambient</strong>/<strong>Task</strong> <strong>Lighting</strong> <strong>Pilot</strong>s<br />
typical Title 24 compliant lighting. Cost-effectiveness is highly dependent upon site-<br />
specific equipment cost and labor cost assumptions, and can be expected to improve as<br />
the price of the task light fixtures reduces over time.<br />
Open office<br />
Private offices<br />
and ancillary<br />
spaces<br />
Whole space<br />
<strong>Ambient</strong> lighting power density (W/sf)<br />
<strong>Task</strong> lighting power density (W/sf)<br />
<strong>Ambient</strong> lighting power density (W/sf)<br />
<strong>Task</strong> lighting power density (W/sf)<br />
<strong>Lighting</strong> power density (W/sf)<br />
<strong>Lighting</strong> energy use intensity (kWh/sf/yr)<br />
Peak lighting load (W/sf)<br />
Existing lighting<br />
Figure 1. Summary of Energy and Demand Impacts<br />
The favorable reaction to the new lighting from occupants suggests that deeper energy<br />
savings may be possible from further reductions in light level or additional controls.<br />
Further study with more participants under a wider range of circumstances is required to<br />
determine the limits of how much energy can be saved using this approach. Further<br />
research should also verify that lighting controls such as photocontrols and occupancy<br />
sensors can be used successfully in conjunction with low ambient lighting.<br />
Because the study space was a typical office building, the success of this project should<br />
be achievable in many other office buildings. In particular, as offices undergo major<br />
renovations, implementation of a low ambient/task lighting approach should be<br />
considered, as the incremental cost to implement this strategy compared to a standard<br />
T24 design is relatively low.<br />
2<br />
1.44<br />
0.05<br />
2.04<br />
0.01<br />
1.64<br />
5.7<br />
1.34<br />
<strong>Low</strong> ambient/task<br />
lighting<br />
0.59<br />
0.05<br />
0.65<br />
0.03<br />
0.66<br />
2.0<br />
0.65
2. DESCRIPTION OF SPACE<br />
Heschong Mahone Group, Inc.<br />
Pacific Gas and Electric Company<br />
Emerging Technology <strong>Low</strong> <strong>Ambient</strong>/<strong>Task</strong> <strong>Lighting</strong> <strong>Pilot</strong>s<br />
The “Encon” building is located at 2940 Spafford St, Davis, CA. The second floor,<br />
occupied by Cunningham Engineering, was the location for the low ambient/task lighting<br />
retrofit. Figure 2 shows the layout of the space, with east toward the top of the page.<br />
The office is laid out around a central open area that contains nine workstations and the<br />
copy room. Around the perimeter are six private offices, a reception area and ancillary<br />
spaces. A continuous corridor runs between the core area and the perimeter spaces.<br />
The open office area is divided by partitions with curved tops that vary in height from 5’<br />
to 6’. The ceiling above the central open office area is 10’ above the floor. A curved<br />
soffit (visible on the plan) separates this higher ceiling from the 9’ ceiling around it. The<br />
private offices and ancillary spaces have 9’ ceilings.<br />
The interior finishes were typical for an office building—the walls and partitions had<br />
50% reflectance, the ceiling had 70%. The carpeting was slightly darker than is typical,<br />
with a reflectance of 8%.<br />
Figure 2. Existing <strong>Lighting</strong>: Reflected Ceiling Plan<br />
3
Heschong Mahone Group, Inc.<br />
Pacific Gas and Electric Company<br />
Emerging Technology <strong>Low</strong> <strong>Ambient</strong>/<strong>Task</strong> <strong>Lighting</strong> <strong>Pilot</strong>s<br />
Figure 3. Existing <strong>Lighting</strong>: View of Open <strong>Office</strong> Area, Looking North<br />
4
2.1 Daylighting<br />
Heschong Mahone Group, Inc.<br />
Pacific Gas and Electric Company<br />
Emerging Technology <strong>Low</strong> <strong>Ambient</strong>/<strong>Task</strong> <strong>Lighting</strong> <strong>Pilot</strong>s<br />
Daylighting has a major impact on occupants’ assessment of spaces, so we have included<br />
a detailed description of the daylit conditions. The sample of occupants in this building<br />
was too small to draw firm conclusions about whether occupants’ assessment of the low<br />
ambient / task lighting system was affected by the daylight in their office. But one of the<br />
selection criteria for the study building was that it should have fairly typical daylight<br />
conditions, i.e. that it should not be windowless or have floor-to-ceiling glazing. The<br />
Encon building has some windows on all three external facades, and data below show<br />
interior daylight levels.<br />
Two of the nine workstations in the central open office are adjacent to windows, while<br />
the remaining seven receive no direct daylight. All of the private offices have windows,<br />
in a variety of orientations as shown on the plan.<br />
Spot measurements of daylight illuminance in task areas are shown in Figure 4. These<br />
measurements were taken under clear sky conditions at 12:45 on an August afternoon<br />
when the unobstructed exterior illuminance was 8900fc, so they are toward the higher<br />
end of typical daylight illuminances in the space over the course of a year.<br />
The amount of daylight in a space is often expressed as a “daylight factor” i.e. the interior<br />
daylight illuminance divided by the simultaneous outdoor daylight illuminance. <strong>Office</strong><br />
daylight factors are usually in the range 1% -10%. However, daylight factor is defined<br />
only for an overcast sky, and the sky was clear for the entirety of the monitoring period at<br />
the Encon building, so we have not presented daylight factors.<br />
5
20<br />
18<br />
16<br />
14<br />
12<br />
10<br />
8<br />
6<br />
4<br />
2<br />
0<br />
Heschong Mahone Group, Inc.<br />
Pacific Gas and Electric Company<br />
Emerging Technology <strong>Low</strong> <strong>Ambient</strong>/<strong>Task</strong> <strong>Lighting</strong> <strong>Pilot</strong>s<br />
Daylight Levels in Encon <strong>Task</strong> Areas<br />
Readings were taken at 12:45pm under a clear sky with 8900fc<br />
Workstation<br />
Figure 4. Daylight Levels in Encon <strong>Task</strong> Areas before Retrofit<br />
The north-facing windows were all fitted with frosted glass before the retrofit. We were<br />
told that the frosted glass had been installed at the request of neighbors when the building<br />
was constructed, to preserve privacy. During the retrofit the frosted glass was replaced<br />
with regular clear glass with around 40% visible light transmission.<br />
The change to the glazing introduced an uncontrolled variable into the study, because, for<br />
instance, people may have preferred the new windows to the old and therefore have rated<br />
their new visual environment more highly. Unfortunately it is impossible to separate out<br />
this variable in the analysis, but the new windows only affect the view from two of the<br />
fourteen monitored workstations, whereas almost all the people in the space said that they<br />
preferred the new lighting, so we believe that the effect of the new windows, if any<br />
existed, was minor.<br />
6
3. EXISTING LIGHTING AND CONTROLS<br />
Heschong Mahone Group, Inc.<br />
Pacific Gas and Electric Company<br />
Emerging Technology <strong>Low</strong> <strong>Ambient</strong>/<strong>Task</strong> <strong>Lighting</strong> <strong>Pilot</strong>s<br />
The existing lighting used a mixture of luminaire types, including recessed, suspended,<br />
and cove lighting. These lighting techniques are typically used to produce a high level of<br />
visual quality to create an attractive architectural appearance. There were four main<br />
fixture types installed prior to the retrofit:<br />
A continuous line of 2’ 17W T8 fixtures in the cove formed by the change in level<br />
from the 9’ to the 10’ ceiling, around the edge of the open office. These fixtures<br />
had no reflectors, and, as can be seen in Figure 5, the light from them fell mainly<br />
around the edge of the ceiling.<br />
Suspended direct/indirect fixtures, each eight feet long and containing four 4’ T8<br />
lamps. Three of these fixtures provided most of the light for the open office area.<br />
These fixtures produced mainly uplight, with some direct light coming down<br />
through perforated diffusers.<br />
2’x2’ recessed fixtures with nine cell louvers. These fixtures had 2x32W U-<br />
shaped T8 fluorescent tubes. These fixtures provided most of the light for the<br />
perimeter corridor, the copy room, the private offices, and the ancillary spaces.<br />
A 4’x2’ version of the same louvered fixtures used above the corridor. These<br />
fixtures used three 4’ 32W T8 lamps, and lit the private offices.<br />
Figure 5. Existing <strong>Lighting</strong>: View Into One of Six Central Cubicles, Looking West<br />
7
Heschong Mahone Group, Inc.<br />
Pacific Gas and Electric Company<br />
Emerging Technology <strong>Low</strong> <strong>Ambient</strong>/<strong>Task</strong> <strong>Lighting</strong> <strong>Pilot</strong>s<br />
Figure 6. Existing <strong>Lighting</strong>: Typical Private <strong>Office</strong><br />
The installed lighting power density of overhead light fixtures was 1.44 W/sf in the open<br />
area, and averaged 2.04 W/sf in the private offices and ancillary spaces. These high<br />
values are due in large part to the cove lighting. <strong>Task</strong> lighting was 0.05 W/sf in the open<br />
area and 0.01W/sf in the private offices and ancillary spaces. The overall average LPD<br />
for the space was 1.78 W/sf<br />
Occupants of the private offices had individual control of their overhead lighting via bi-<br />
level wall switches by the doorways. The overhead fixtures in the open office area and<br />
the corridor were also on bi-level switches. In some of the ancillary spaces, switches had<br />
been taped over to discourage people from turning more than half the lights on, to<br />
encourage conservation.<br />
There were two types of task lighting used at Encon prior to the retrofit. Figure 7a shows<br />
an adjustable desk lamp with two 15W T12 lamps, which gave around 70fc immediately<br />
under the fixture. Figure 7b shows an undercabinet lamp with one 14W T5 lamp, which<br />
gave around 25fc immediately under the fixture.<br />
8
3.1 Illuminance Levels in <strong>Task</strong> Areas<br />
Heschong Mahone Group, Inc.<br />
Pacific Gas and Electric Company<br />
Emerging Technology <strong>Low</strong> <strong>Ambient</strong>/<strong>Task</strong> <strong>Lighting</strong> <strong>Pilot</strong>s<br />
Figure 7. Existing <strong>Task</strong> <strong>Lighting</strong><br />
Electric light levels in task areas are shown in Figure 8. These values were measured<br />
with the task lights off. The open office areas averaged 24fc, while the private offices<br />
averaged 49fc. The overall average was 33fc. Half the task areas had ambient<br />
illuminance levels below the 30fc value recommended by IESNA, though both types of<br />
task light were able to increase the task illuminance above the 30fc threshold if required.<br />
80<br />
70<br />
60<br />
50<br />
40<br />
30<br />
20<br />
10<br />
0<br />
Electric Light Levels in Encon <strong>Task</strong> Areas Before Retrofit<br />
Workstation<br />
Figure 8. Measured Electric Light Levels in <strong>Task</strong> Areas Before Retrofit (excluding task<br />
light)<br />
9
4. LOW AMBIENT/TASK LIGHTING DESIGN<br />
Heschong Mahone Group, Inc.<br />
Pacific Gas and Electric Company<br />
Emerging Technology <strong>Low</strong> <strong>Ambient</strong>/<strong>Task</strong> <strong>Lighting</strong> <strong>Pilot</strong>s<br />
Cunningham Engineering was intending to retrofit their office with more efficient<br />
lighting as part of a major renovation. Using incentives from PG&E’s Emerging<br />
Technologies program, Cunningham installed a range of energy-efficient light fixtures,<br />
including suspended fixtures and task lights from Finelite. Detailed lighting design and<br />
specification assistance was provided by Clanton and Associates, and the overall<br />
specification for the low ambient system was provided by the Heschong Mahone Group.<br />
The new lighting was installed in October 2008.<br />
The overall appearance of the space after the retrofit was similar to the appearance before<br />
the retrofit, with the exception that the walls were washed with more even light from the<br />
wall washers. The main difference, of course, was that the ambient light levels were<br />
lower, and that task lighting provided a higher percentage of the lighting in the space.<br />
The low ambient lighting system consisted of three main types of light fixtures. Note that<br />
none of these fixture types is particularly unusual—the low ambient system depends on<br />
the appropriate use of conventional fixtures, rather than on the use of special luminaires.<br />
A continuous line of 1’ LED fixtures from Color Kinetics. These fixtures provide<br />
the cove lighting. They draw only around half the wattage of the previous T8<br />
lamps and provide approximately as much light on the ceiling.<br />
Suspended T5HO direct/indirect fixtures from Finelite. Three of these fixtures<br />
provide most of the ambient light for the open office. They are similar to the<br />
existing suspended fixtures, but have a lower wattage and produce less light.<br />
These fixtures also provide the ambient light for the private offices. Details of<br />
these fixtures are shown in Appendix C.<br />
Surface-mounted T8 wall washers. These illuminate the wall around the<br />
perimeter of the open office space (and the rest of the corridor that circles the<br />
space).<br />
10
Heschong Mahone Group, Inc.<br />
Pacific Gas and Electric Company<br />
Emerging Technology <strong>Low</strong> <strong>Ambient</strong>/<strong>Task</strong> <strong>Lighting</strong> <strong>Pilot</strong>s<br />
Figure 9. <strong>Low</strong> <strong>Ambient</strong> <strong>Lighting</strong>: View Into One of Six Central Cubicles, Looking West<br />
Figure 10. <strong>Low</strong> <strong>Ambient</strong> <strong>Lighting</strong>: Typical Private <strong>Office</strong><br />
The installed lighting power density of overhead light fixtures was 0.59 W/sf in the open<br />
area, and averaged 0.65 W/sf in the private offices and ancillary spaces. <strong>Task</strong> lighting<br />
averaged 0.05W/sf in the open area and 0.03W/sf in the private offices and ancillary<br />
spaces. The overall average LPD for the space was 0.65 W/sf<br />
11
Heschong Mahone Group, Inc.<br />
Pacific Gas and Electric Company<br />
Emerging Technology <strong>Low</strong> <strong>Ambient</strong>/<strong>Task</strong> <strong>Lighting</strong> <strong>Pilot</strong>s<br />
Occupants of the private offices had individual control of their overhead lighting via<br />
wall-mounted dimmers, bi-level wall switches and occupancy sensors by the doorways.<br />
The overhead fixtures in the open office area and the corridor were also on bi-level<br />
switches. Daylighting controls were not installed.<br />
Figure 11. <strong>Task</strong> <strong>Lighting</strong> After Retrofit<br />
There were two types of task lighting installed as part of the retrofit. Figure 11a<br />
a shows an adjustable 6W LED desk lamp which gave around 40fc immediately under<br />
the fixture. Figure 11b shows 6W LED undercabinet lamps, which also gave around 40fc<br />
immediately under the fixture. Details of these fixtures are shown in Appendix C.<br />
4.1 Illuminance Levels in <strong>Task</strong> Areas<br />
Electric light levels in task areas are shown in Figure 12. These values were measured<br />
with the task lights off. The open office areas averaged 20fc (compared to 24fc before<br />
the retrofit). Light levels were unexpectedly low in two of the open office spaces (6 and<br />
4), so two additional 18W CFL cans were later installed to increase light levels in those<br />
task areas. This additional energy consumption was included in the energy analysis. The<br />
private offices averaged 18fc, compared to 49fc before the retrofit. The overall average<br />
after the retrofit was 19fc. All but two of the task areas had ambient illuminance levels<br />
below the 30fc value recommended by IESNA, though the task lighting was able to<br />
increase the task illuminance above the 30fc threshold in all cases.<br />
Note that there was a high variation in ambient light levels in the open offices, because<br />
some task areas were immediately under suspended fixtures and some were in between.<br />
This variation could have been reduced if the fixtures had been oriented along the main<br />
axis of the space, like the existing lighting.<br />
Compared with the average light levels predicted by the lighting designer, measured<br />
levels on the open office were 29% lower (likely due to partitions) and measured levels in<br />
private offices averaged 37% lower (likely due to the desks being positioned around the<br />
perimeter of the offices). The light levels predicted by the designer included typical<br />
adjustments for light loss factor, so in the long term the difference between predicted and<br />
measured levels will be greater than the values quoted above. We are not aware of any<br />
12
Heschong Mahone Group, Inc.<br />
Pacific Gas and Electric Company<br />
Emerging Technology <strong>Low</strong> <strong>Ambient</strong>/<strong>Task</strong> <strong>Lighting</strong> <strong>Pilot</strong>s<br />
research into typical differences between predicted and measured light levels, but this<br />
difference is more of a concern with a system intended to produce only 20fc than with a<br />
system intended to produce 40fc. It may be informative to return to the Encon building<br />
in two to three years and re-survey the occupants about their light levels to see if the<br />
levels have dropped to an unacceptable level.<br />
45<br />
40<br />
35<br />
30<br />
25<br />
20<br />
15<br />
10<br />
5<br />
0<br />
Electric Light Levels in Encon <strong>Task</strong> Areas After Retrofit<br />
Workstation<br />
Figure 12. Measured Electric Light Levels in <strong>Task</strong> Areas After Retrofit (excluding task<br />
light)<br />
13
5. STUDY METHODOLOGY<br />
Heschong Mahone Group, Inc.<br />
Pacific Gas and Electric Company<br />
Emerging Technology <strong>Low</strong> <strong>Ambient</strong>/<strong>Task</strong> <strong>Lighting</strong> <strong>Pilot</strong>s<br />
The Heschong Mahone Group conducted a detailed before-and-after study of light levels,<br />
lighting energy use, occupancy, time-of-use of light fixtures and controls, and occupant<br />
satisfaction. The energy use of all light fixtures in the space was individually logged over<br />
two three-week periods using light level loggers, circuit current loggers, and logging<br />
occupancy sensors. Details of the logging equipment are shown in Appendix B.<br />
6. COMPARISON OF BEFORE AND AFTER RETROFIT<br />
The low ambient lighting system significantly reduced both energy consumption and<br />
peak demand compared to the existing lighting, and resulted in a statistically significant<br />
improvement in occupants’ reaction to the lighting system.<br />
6.1 Occupant Satisfaction<br />
Occupants were more pleased with the new lighting than the old lighting in almost every<br />
respect. The improvement in satisfaction between the existing and retrofit lighting was<br />
statistically significant at the 5% level for questions 1,2,3 and 6.<br />
Surprisingly, the only aspect of the lighting that people were less satisfied with after the<br />
retrofit was “do you ever feel that part of your workspace is too bright?”. The difference<br />
was not statistically significant, and none of the occupants said that the lighting was<br />
“always” or “almost always” too bright. It’s possible that some of the occupants found<br />
the light from the task luminaires too bright, thought that specific question was not asked<br />
in the survey. It’s also possible that they were responding not to absolute brightness but<br />
to contrast, which may have increased after the retrofit.<br />
The responses to each of the satisfaction-related questions is shown below:<br />
Attractiveness<br />
The question asked “Do you find this room visually attractive?”. Responses<br />
options ranged from Very unattractive (1) through Very attractive (7).<br />
The average response before the retrofit was 4.1; after it was also 5.2, i.e. people<br />
found the room more attractive under the new lighting. This response was<br />
statistically significant at the 95% level..<br />
Comfort<br />
The question asked “Do you feel that the lighting conditions are comfortable? ”.<br />
Responses options ranged from Never (1) through Always (7).<br />
The average response before the retrofit was 5.1; after it was 5.9, i.e.,. the<br />
respondents rated the low ambient / task lighting as more comfortable. This<br />
difference was statistically significant at the 95% level.<br />
Overall visual quality<br />
14
Heschong Mahone Group, Inc.<br />
Pacific Gas and Electric Company<br />
Emerging Technology <strong>Low</strong> <strong>Ambient</strong>/<strong>Task</strong> <strong>Lighting</strong> <strong>Pilot</strong>s<br />
The question asked “Overall, how would you rate the lighting at your personal<br />
workspace? ”. Responses options ranged from Poor (1) through Excellent (7).<br />
The average response before the retrofit was 4.8; after it was 5.7, i.e.,. the<br />
respondents rated the low ambient / task lighting as having higher overall visual<br />
quality. This difference was statistically significant at the 95% level.<br />
Comparison with others’ workspaces<br />
The question asked “Compared to other people's workspaces, the lighting in my<br />
workspace is: ”. Responses options ranged from Much worse (1) through Much<br />
better (7).<br />
The average response before the retrofit was 4.7; after it was 5.0, i.e. the<br />
respondents rated their workspace as more comfortable than others’ workspaces<br />
in both the pre and post conditions, but more so in the post condition. This result<br />
is not statistically significant.<br />
Dark areas<br />
The question asked “Do you ever feel that part of your workspace is too dark? ”.<br />
Responses options ranged from Always (1) through Never (7).<br />
The average response before the retrofit was 5.2; after it was 5.3, i.e. respondents<br />
found that their workspaces were less prone to have too-dark areas under the low<br />
ambient / task lighting. This result is not statistically significant.<br />
Bright areas<br />
The question asked “Do you ever feel that any part of your workspace is too<br />
bright? ”. Responses options ranged from Always (1) through Never (7).<br />
The average response before the retrofit was 5.9; after it was 4.9, i.e. respondents<br />
found that their workspaces were less prone to have too-bright areas under the<br />
low ambient / task lighting. This result was significant at the 95% level.<br />
Satisfaction under task lighting only<br />
The question asked “Are you satisfied working in this room with some of the<br />
overhead lights turned off?” Responses options ranged from Very unsatisfied (1)<br />
through Very satisfied (7).<br />
The average response before the retrofit was 4.5; after it was 4.6, i.e., the<br />
respondents said they were much better able to work with the overhead lights<br />
switched off under the new lighting. This result is not statistically significant.<br />
Preference between the old and new lighting systems<br />
The question asked “Do you prefer the new lighting system to what was here<br />
before the retrofit?” Response option ranged from Strongly prefer old lighting (1)<br />
through Strongly prefer new lighting (7). The average response was 6.2, i.e.<br />
respondents strongly preferred the new lighting system. This result is statistically<br />
significant at the 99.9% level, i.e. the strongest result in the occupant survey. Of<br />
15
Heschong Mahone Group, Inc.<br />
Pacific Gas and Electric Company<br />
Emerging Technology <strong>Low</strong> <strong>Ambient</strong>/<strong>Task</strong> <strong>Lighting</strong> <strong>Pilot</strong>s<br />
the 13 respondents, only one did not express a strong preference for the new<br />
lighting over the old lighting.<br />
Occupant Use of <strong>Task</strong> Lights<br />
Of the eleven people who gave an answer to the question “when do you switch your desk<br />
lamp(s) off? (select all that apply)”:<br />
Five said “when I leave for lunch”<br />
Four said “when I leave my desk”<br />
Four said “when there's enough daylight to work by”<br />
Two said “when I am done with a special task, like reading”<br />
Only two of the eleven gave none of those answers, indicating that they only switch their<br />
task light off when they leave the office. These survey responses are corroborated by the<br />
logged data (Figure 13), which indicates a fairly high degree of active use of the task<br />
lights by the occupants.<br />
Time of Day at Which <strong>Task</strong> Lights are Manually Switched<br />
During Weekdays<br />
25%<br />
20%<br />
15%<br />
10%<br />
5%<br />
0%<br />
Off Switching On switching<br />
0 2 4 6 8 10 12 14 16 18 20 22<br />
Hour of the Day<br />
Figure 13. Time of Day at Which <strong>Task</strong> Lights are Switched Off<br />
16
6.2 Energy Use<br />
Heschong Mahone Group, Inc.<br />
Pacific Gas and Electric Company<br />
Emerging Technology <strong>Low</strong> <strong>Ambient</strong>/<strong>Task</strong> <strong>Lighting</strong> <strong>Pilot</strong>s<br />
The lighting energy use intensity (for overhead lighting) dropped from 5.7 kWh/sf/yr<br />
before the lighting retrofit to 2.0 kWh/sf/yr afterward. Figure 14 shows hourly data<br />
averaged over both weekdays and weekends, while Figure 16 shows hourly peaks broken<br />
out by weekends versus weekdays. These graphs show that the reduction is due both to a<br />
significant reduction in the peak and to an almost complete elimination of lighting energy<br />
waste outside business hours (both in the evenings and at weekends).<br />
1.0<br />
0.8<br />
0.6<br />
0.4<br />
0.2<br />
0.0<br />
Encon Overhead Circuit Wattages Pre and Post Retrofit<br />
Circuit 1 Pre<br />
Circuit 3 Post<br />
Circuit 3 Pre<br />
Circuit 5 Post<br />
00 01 02 03 04 05 06 07 08 09 10 11 12 13 14 15 16 17 18 19 20 21 22 23<br />
Hour<br />
Figure 14. <strong>Lighting</strong> Power Consumption Profiles Pre and Post Retrofit<br />
The task lighting does not contribute significantly to the overall energy use of the space.<br />
The peak load from the 72 watts of task lighting was only 30W, compared to the peak<br />
load from the overhead lights, which, even after the retrofit, was around 1400W. Figure<br />
15 shows the proportion of time for which the LED task lights were switched on, for both<br />
weekdays and weekends. They show that the occupants were conscientious about<br />
switching their task lights off in their personal space when they left for the evening,<br />
which suggests that adding occupancy sensors may not achieve significant extra savings.<br />
17<br />
Circuit 5 Pre<br />
LPD Pre<br />
Circuit 1 Post<br />
LPD Post
0.45<br />
0.40<br />
0.35<br />
0.30<br />
0.25<br />
0.20<br />
0.15<br />
0.10<br />
0.05<br />
0.00<br />
Heschong Mahone Group, Inc.<br />
Pacific Gas and Electric Company<br />
Emerging Technology <strong>Low</strong> <strong>Ambient</strong>/<strong>Task</strong> <strong>Lighting</strong> <strong>Pilot</strong>s<br />
Proportion of <strong>Task</strong> Lights Switched On<br />
Weekdays Weekends<br />
0 1 2 3 4 5 6 7 8 9 10 11 12 13 14 15 16 17 18 19 20 21 22 23<br />
Hour of the Day<br />
Figure 15. Use of LED <strong>Task</strong> <strong>Lighting</strong><br />
18
6.3 Peak Demand<br />
Heschong Mahone Group, Inc.<br />
Pacific Gas and Electric Company<br />
Emerging Technology <strong>Low</strong> <strong>Ambient</strong>/<strong>Task</strong> <strong>Lighting</strong> <strong>Pilot</strong>s<br />
Weekday Peak demand was reduced by 0.8W/sf, from 1.42W/sf down to 0.62 (see Figure<br />
16). Note that the peak demand actually occurred from 10-11am, which is outside<br />
PG&E’s “peak period”. During the “peak period”, the reduction in lighting wattage was<br />
0.69W/sf.<br />
1.4<br />
1.2<br />
1.0<br />
0.8<br />
0.6<br />
0.4<br />
0.2<br />
0.0<br />
Encon Total Overhead <strong>Lighting</strong> Wattage Pre and Post<br />
Retrofit<br />
Weekday Pre<br />
Weekend Pre<br />
1 2 3 4 5 6 7 8 9 10 11 12 13 14 15 16 17 18 19 20 21 22 23 24<br />
Hour<br />
Figure 16. Peak Demand Profiles Pre and Post Retrofit<br />
19<br />
Weekday Post<br />
Weekend Post
7. COST-EFFECTIVENESS<br />
Heschong Mahone Group, Inc.<br />
Pacific Gas and Electric Company<br />
Emerging Technology <strong>Low</strong> <strong>Ambient</strong>/<strong>Task</strong> <strong>Lighting</strong> <strong>Pilot</strong>s<br />
Cost-effectiveness is calculated by comparing the lighting energy savings over the<br />
expected life of the system, with the difference in initial cost between the low ambient<br />
lighting and the lighting that would otherwise have been installed.<br />
The energy cost savings for this project, comparing the existing lighting with the low<br />
ambient lighting, are $0.67/sf/yr (see Appendix D). Our best estimate of the cost savings<br />
compared to a typical Title 24 compliant installation is $0.34/sf/yr 1 .<br />
The estimated incremental cost of the low ambient / task lighting over what would<br />
otherwise have been installed was $1.96/sf (see Appendix D). This gives a simple<br />
payback of 5.8 years. The payback period is highly susceptible to the avoided costs of<br />
the project—we have assumed that avoided costs are minimal, i.e. that a standard lighting<br />
installation would have used the same number of light fixtures but with more powerful<br />
lamps. However, if the typical lighting installation had used more fixtures, the payback<br />
would be significantly faster.<br />
For instance if the on-center spacings for a typical suspended fixture could be increased<br />
from 10’ to 14’ because of the lower ambient light level, this would save $1.79 per square<br />
foot (based on RS Means typical cost of $76/linear ft for suspended fixtures). This would<br />
give a simple payback of only 1.4 years.<br />
8. CONCLUSIONS<br />
The low ambient / task lighting system in this pilot study reduced the ambient light level<br />
in task areas from an average of 33fc to an average of 19fc, and was highly successful in<br />
terms of saving energy, reducing peak demand, and improving occupants’ satisfaction<br />
with the lighting. The reductions in energy use are large both in comparison to the<br />
existing lighting and to standard practice under California Title 24. The project was also<br />
cost-effective, with a simple payback slightly under nine years. The cost-effectiveness of<br />
the low ambient approach can be expected to improve as the price of the task light<br />
fixtures reduces over time.<br />
Because the study space was a typical office building, the success of this project should<br />
be achievable in many other office buildings. Owners and tenants of office space that is<br />
undergoing a lighting renovation should consider a low ambient approach to improve the<br />
visual environment and to meet corporate goals for energy use reduction.<br />
1 This calculation assumes that the Title 24 installation would use less power than the existing lighting installation in<br />
proportion with its reduced power density, i.e. by a factor of 1.21/1.76. A conservative 10% multiplier is included<br />
for A/C savings. Note that the projected savings of $0.22/sf/yr is much less than the $0.49/sf/yr saved at the Encon<br />
building, because a large part of the savings at Encon were due to improved controls switching off the lights outside<br />
business hours.<br />
20
Heschong Mahone Group, Inc.<br />
Pacific Gas and Electric Company<br />
Emerging Technology <strong>Low</strong> <strong>Ambient</strong>/<strong>Task</strong> <strong>Lighting</strong> <strong>Pilot</strong>s<br />
9. APPENDIX A—LUMINANCE MAPS FOR THE ENCON BUILDING<br />
This appendix shows the luminance distribution of the spaces at the Encon building, after<br />
the retrofit.<br />
Figure 17. Luminance Map for the Plotter/Copy Room<br />
21
Heschong Mahone Group, Inc.<br />
Pacific Gas and Electric Company<br />
Emerging Technology <strong>Low</strong> <strong>Ambient</strong>/<strong>Task</strong> <strong>Lighting</strong> <strong>Pilot</strong>s<br />
Figure 18. Luminance Map for the Reception Area<br />
22
APPENDIX B—LOGGING EQUIPMENT<br />
HOBO Light Level Loggers<br />
Heschong Mahone Group, Inc.<br />
Pacific Gas and Electric Company<br />
Emerging Technology <strong>Low</strong> <strong>Ambient</strong>/<strong>Task</strong> <strong>Lighting</strong> <strong>Pilot</strong>s<br />
Figure 19. Luminance Map for a Shared <strong>Office</strong><br />
Size – (2.25” H x 1.75” L x .75” D) (2.75” H x 2.25” L x .75” D)<br />
Records temperature, relative humidity, and light intensity. Attaches to ceiling T-bar<br />
with clip.<br />
23
Onset Current Transformers<br />
Size – (3.0” H x 2.5” L x 1.0” D)<br />
Heschong Mahone Group, Inc.<br />
Pacific Gas and Electric Company<br />
Emerging Technology <strong>Low</strong> <strong>Ambient</strong>/<strong>Task</strong> <strong>Lighting</strong> <strong>Pilot</strong>s<br />
Measures AC current and records data with attached HOBO data logger. Clamps around<br />
hot/neutral wire in circuit panel.<br />
APPENDIX C—LIGHTING EQUIPMENT<br />
Details of the major luminaire types used in the project are shown below:<br />
Finelite Series 12 1x54W T5HO Luminaire<br />
Technical cut sheet:<br />
http://www.finelite.com/download_files/series_downloads/techsheets/FL_S12ID_<br />
techsheet.pdf<br />
Finelite PLS 6W LED Desk Lamp<br />
Technical cut sheet:<br />
http://www.finelite.com/download_files/PLS_downloads/PLS%20Spec%20Sheet<br />
s.pdf<br />
Finelite PLS 6W Undercabinet Lamp<br />
Technical cut sheet:<br />
http://www.finelite.com/download_files/PLS_downloads/PLS%20Spec%20Sheet<br />
s.pdf<br />
24
Heschong Mahone Group, Inc.<br />
Pacific Gas and Electric Company<br />
Emerging Technology <strong>Low</strong> <strong>Ambient</strong>/<strong>Task</strong> <strong>Lighting</strong> <strong>Pilot</strong>s<br />
APPENDIX D—DETAILS OF COST-EFFECTIVENESS CALCULATIONS<br />
Figure 20 shows all the figures used in the cost-effectiveness calculations. Further<br />
explanation of the sources of the data and the calculations used are given in the sections<br />
below the table. Note that the savings and payback period do not include any additional<br />
savings from reducing the building’s cooling load, which would add approximately 20%<br />
to the lighting savings 1 .<br />
Energy use (kWh/sf/yr)<br />
Peak load (W/sf)<br />
Installed lighting power density (W/sf)<br />
Energy savings relative to a typical T24<br />
compliant system (kWh/sf/yr)<br />
Cost savings relative to a typical T24<br />
compliant system at $0.18/kWh ($/sf/yr)<br />
Incremental task lighting cost relative to a<br />
similar T24 compliant system ($/sf)<br />
Reduced overhead lighting cost relative to a<br />
similar T24 compliant system ($/sf)<br />
Total incremental cost of low ambient system<br />
relative to similar T24 compliant system<br />
Simple payback relative to similar T24<br />
compliant system<br />
Title 24 2008<br />
3.9 (estimated 2 ) 5.7<br />
0.97 (estimated) 1.42<br />
1.21 (max allowed in<br />
this space under T24)<br />
Figure 20. Details of Cost-Effectiveness Calculations<br />
1 Rundquist, R.A. ; Johnson, K.F. ; Aumann, D.J, Calculating lighting and HVAC interactions, ASHRAE Journal<br />
(American Society of Heating, Refrigerating and Air-Conditioning Engineers); (United States); Journal Volume:<br />
35:11, and Osman Sezgen and Jonathan G. Koomey, Interactions Between <strong>Lighting</strong> And Space Conditioning Energy<br />
Use In U.S. Commercial Buildings, LBNL report number 39795.<br />
2 This calculation assumes that the Title 24 installation would use less power than the existing lighting installation in<br />
proportion with its reduced power density, i.e. by a factor of 1.21/1.78. A conservative 10% multiplier is included<br />
for A/C savings. Note that the projected savings of $0.22/sf/yr is much less than the $0.49/sf/yr saved at the Encon<br />
building, because a large part of the savings at Encon were due to improved controls switching off the lights outside<br />
business hours<br />
25<br />
0<br />
0<br />
0<br />
0<br />
0<br />
N/A<br />
Existing<br />
lighting<br />
1.78<br />
-1.8<br />
-$0.32<br />
N/A<br />
N/A<br />
N/A<br />
N/A<br />
<strong>Low</strong> <strong>Ambient</strong><br />
lighting<br />
2.0<br />
0.73<br />
0.65<br />
1.9<br />
$0.34<br />
Equipment $2.14<br />
Labor $0.13<br />
TOTAL $2.27<br />
$0.31<br />
$1.96<br />
5.8 years
Equipment and Labor Costs<br />
Heschong Mahone Group, Inc.<br />
Pacific Gas and Electric Company<br />
Emerging Technology <strong>Low</strong> <strong>Ambient</strong>/<strong>Task</strong> <strong>Lighting</strong> <strong>Pilot</strong>s<br />
Because the landlord was already intending to carry out tenant improvements that would<br />
have included replacing lamps and ballasts, there was little to no additional labor cost<br />
incurred by using low ambient lighting. This project is therefore very similar to a new<br />
construction project, in terms of the incremental cost of installing low ambient / task<br />
lighting. In calculating costs we have conservatively assumed that labor costs $100/hr<br />
(this is more than the hourly rate of any of the electricians we used in the low ambient<br />
pilots), and that no additional design fees are incurred.<br />
Incremental Costs<br />
The cost of the task lighting (desk lamps and undercabinet lamps), including transformers<br />
and cabling, was $2.14 per square foot. The labor cost of installing these lights cannot be<br />
calculated, but only two transformers were hardwired (the rest were plug-in), and<br />
assuming that these transformers required 20 minutes of work each, with 5 minutes<br />
required to assemble each task light and route the power cables, approximately three<br />
hours were required to install all the task lighting. This equates to approximately $0.13<br />
per square foot, for a total incremental cost of $2.27 per square foot.<br />
Avoided Costs<br />
Because the ambient light level is lower than a typical office, fewer lamps and/or fewer<br />
or smaller fixtures were required. To be conservative in these cost-effectiveness<br />
calculations we have assumed that the total number of fixtures would have been the same<br />
with either regular or low-ambient light levels, but that the lamp types and wattages<br />
would have varied. In practice, this would have been the case at the Encon building<br />
because no additional fixtures would have been required to increase the light levels to 30-<br />
50fc, only additional lamps would have been needed. We estimate the cost savings from<br />
using fewer lamps in the same number of fixtures at $0.31 per square foot, based on the<br />
following figures:<br />
4x2’ rather than 2x2’ recessed diffuser fixtures over the corridors and ancillary<br />
areas. 10 such fixtures would be required at an estimated cost of $50 each, for a<br />
total of $500.<br />
Twin rather than single T5HO lamps in the eight suspended fixtures over the open<br />
office area and in the private offices, at an estimated additional cost of $40 per<br />
fixture, for a total of $320.<br />
In other projects that have more open space lit by suspended fixtures, additional avoided<br />
costs may be gained by using fewer fixtures than would be typical in an office lighting<br />
system. If the lower ambient light level allowed suspended fixtures to be spaced on 14’<br />
centers (the maximum allowed by advanced luminaires) rather than typical 10’ centers,<br />
this would save an estimated $1.79/sf (using a typical $76/linear ft installed cost for<br />
suspended fixtures, from RS Means).<br />
26
Baseline Title 24 Compliant System<br />
Heschong Mahone Group, Inc.<br />
Pacific Gas and Electric Company<br />
Emerging Technology <strong>Low</strong> <strong>Ambient</strong>/<strong>Task</strong> <strong>Lighting</strong> <strong>Pilot</strong>s<br />
Energy savings are calculated not in comparison to the existing lighting, but (more<br />
relevantly) in comparison to the allowed lighting power density under Title 24 2008.<br />
Under the area category method, Title 24 allows 1.1 W/sf in office spaces under 250sf,<br />
and 0.9 in spaces >250sf (which would include the open office area at the Encon<br />
building). Because the private office spaces have manual dimming and multi-level<br />
occupancy sensors, they qualify for a 0.25 power adjustment factor. Therefore the<br />
allowed lighting power density under Title 24, with the mix of spaces in the Encon<br />
building, is 1.21 W/sf. By comparison, the actual installed low ambient lighting power<br />
density of 0.66 W/sf, meaning that the total installed load was only a little over half of the<br />
maximum allowed under Title 24.<br />
27


