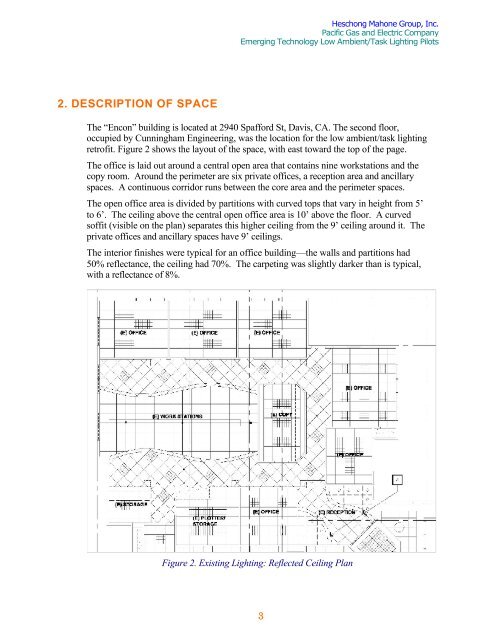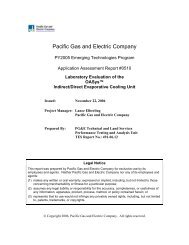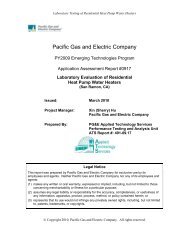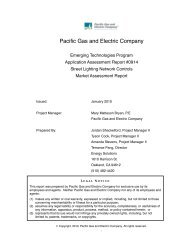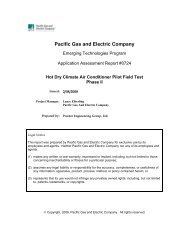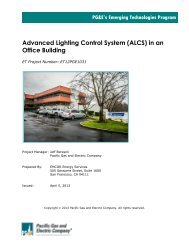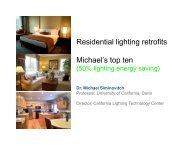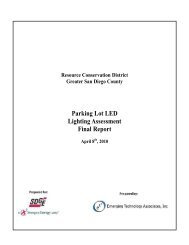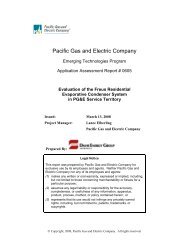High Efficiency Office: Low Ambient/ Task Lighting Pilot Project
High Efficiency Office: Low Ambient/ Task Lighting Pilot Project
High Efficiency Office: Low Ambient/ Task Lighting Pilot Project
You also want an ePaper? Increase the reach of your titles
YUMPU automatically turns print PDFs into web optimized ePapers that Google loves.
2. DESCRIPTION OF SPACE<br />
Heschong Mahone Group, Inc.<br />
Pacific Gas and Electric Company<br />
Emerging Technology <strong>Low</strong> <strong>Ambient</strong>/<strong>Task</strong> <strong>Lighting</strong> <strong>Pilot</strong>s<br />
The “Encon” building is located at 2940 Spafford St, Davis, CA. The second floor,<br />
occupied by Cunningham Engineering, was the location for the low ambient/task lighting<br />
retrofit. Figure 2 shows the layout of the space, with east toward the top of the page.<br />
The office is laid out around a central open area that contains nine workstations and the<br />
copy room. Around the perimeter are six private offices, a reception area and ancillary<br />
spaces. A continuous corridor runs between the core area and the perimeter spaces.<br />
The open office area is divided by partitions with curved tops that vary in height from 5’<br />
to 6’. The ceiling above the central open office area is 10’ above the floor. A curved<br />
soffit (visible on the plan) separates this higher ceiling from the 9’ ceiling around it. The<br />
private offices and ancillary spaces have 9’ ceilings.<br />
The interior finishes were typical for an office building—the walls and partitions had<br />
50% reflectance, the ceiling had 70%. The carpeting was slightly darker than is typical,<br />
with a reflectance of 8%.<br />
Figure 2. Existing <strong>Lighting</strong>: Reflected Ceiling Plan<br />
3


