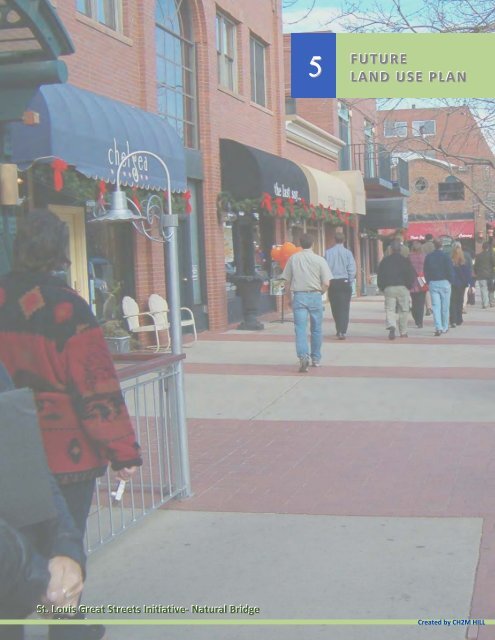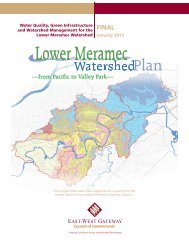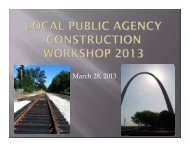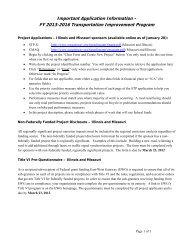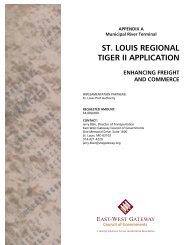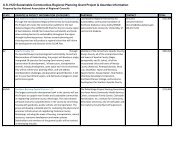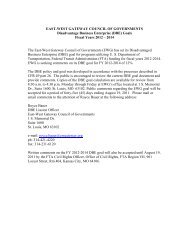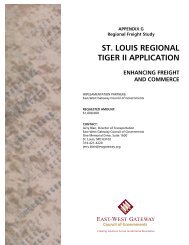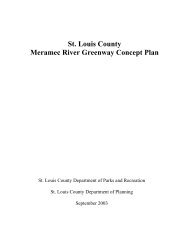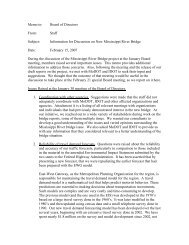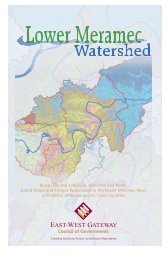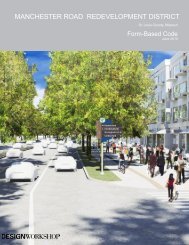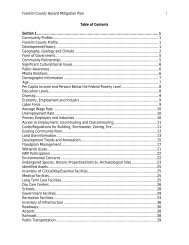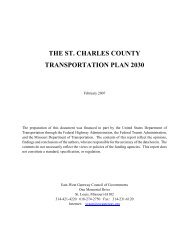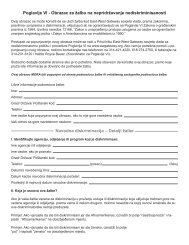Chapter 5: Future Land Use Plan - East-West Gateway Coordinating ...
Chapter 5: Future Land Use Plan - East-West Gateway Coordinating ...
Chapter 5: Future Land Use Plan - East-West Gateway Coordinating ...
You also want an ePaper? Increase the reach of your titles
YUMPU automatically turns print PDFs into web optimized ePapers that Google loves.
SStt. . LLoui iss Grreatt SSttrreettss Ini I itti iatti ivve‐‐ Natturral l Brri idgge<br />
R d R d<br />
5 FUTURE<br />
LAND USE PLAN<br />
Created by CH2M HILL
<strong>East</strong> <strong>West</strong> <strong>Gateway</strong> Council of Governments<br />
Key Elements for the Long Term Success ................................................................................. 5.3<br />
Enhanced MetroLink Service Related to <strong>Future</strong> <strong>Land</strong> <strong>Use</strong>s........................................................................5.4<br />
Pedestrian and Bike Presence.....................................................................................................................5.5<br />
Trolley/Shuttle Service................................................................................................................................5.5<br />
Accommodating Regional Market Access...................................................................................................5.5<br />
Points of Interest designed for market enhancement................................................................................5.8<br />
<strong>Future</strong> <strong>Land</strong> <strong>Use</strong> Description ................................................................................................. 5.10<br />
Low Density Residential:...........................................................................................................................5.10<br />
Infill Development – Within Existing Market Fabric .................................................................................5.10<br />
Neighborhood Mixed <strong>Use</strong>.........................................................................................................................5.11<br />
Transit Oriented Development (TOD).......................................................................................................5.12<br />
Institutional <strong>Land</strong> <strong>Use</strong>...............................................................................................................................5.13<br />
Existing <strong>Land</strong>‐<strong>Use</strong>s and Recommended <strong>Future</strong> <strong>Land</strong> .............................................................. 5.14<br />
Guiding Principles ................................................................................................................. 5.16<br />
Recommended Categories of New Development within the <strong>Future</strong> <strong>Land</strong> <strong>Use</strong> <strong>Plan</strong> ................................5.17<br />
<strong>Future</strong> <strong>Land</strong> <strong>Use</strong> <strong>Plan</strong> – Secondary Study Area....................................................................... 5.21<br />
Existing Conditions and <strong>Land</strong> <strong>Use</strong> Overview.............................................................................................5.21<br />
<strong>Future</strong> Development Recommendations .................................................................................................5.25<br />
Demographic Conditions Influencing Investor Consideration ..................................................................5.25<br />
Market Influence ......................................................................................................................................5.26<br />
Catalyst Sites......................................................................................................................... 5.28<br />
MetroLink Station linked to City of Normandy City Hall Site....................................................................5.28<br />
The Wedge................................................................................................................................................5.31<br />
Catalyst Sites Summary.............................................................................................................................5.34<br />
N A T U R A L B R I D G E R O A D G R E A T S T R E E T S P R O J E C T<br />
FUTURE LAND USE PLAN<br />
5.2
CHAPTER‐5: FUTURE LAND USE PLAN<br />
<strong>East</strong> <strong>West</strong> <strong>Gateway</strong> Council of Governments<br />
The following <strong>Future</strong> <strong>Land</strong> <strong>Use</strong> <strong>Plan</strong> is designed to provide a visual roadmap to market enhancement<br />
and new investment potential within the primary study area planned around existing and potential<br />
points of interest created by infrastructure investment. A hallmark of the Great Streets Initiative<br />
Project includes an acknowledgement and documentation of the relationship that exists between<br />
infrastructure and land use investment. The two are inseparable although infrastructure design is<br />
dominant. The grid created by roads, highways, and transit impact land access and other physical<br />
elements that can influence future investment. Further, the transportation network in place and<br />
enhanced should be developed in a way that supports and encourages land use along the corridor as<br />
envisioned by the community.<br />
To a greater extent, any public investment influences existing and future markets and dictates<br />
investment potential, creating a public/private partnership whether legally documented or by<br />
chance. The future land use concepts presented for Natural Bridge Road have taken into<br />
consideration existing conditions; local and regional markets; connectivity of people and places<br />
within the local market; and those elements of design within the existing right of way that<br />
encourage market driven future investment within the primary study area.<br />
K e yy<br />
EE l e m e n tt ss<br />
ff o rr<br />
tt h e<br />
LL o n gg<br />
T e rr m<br />
SS u cc cc e ss ss<br />
The ultimate goal of the Natural Bridge Great Streets Initiative is the long term sustainability of both<br />
land use and infrastructure that supports land use and economic viability in the region. Several key<br />
elements can insure the success of the area based on research and knowledge of the Natural Bridge<br />
Road corridor at this area:<br />
• Any future land use plan must acknowledge the importance of accommodating regional<br />
market access and the need for public parking within future land use concepts to assure<br />
the long term sustainability of the primary study area<br />
• Florissant Road at I‐70 is the focal point of access into the primary study area and is the<br />
corridor that will provide essential regional market access to new and existing<br />
investment<br />
• The intersection of Natural Bridge and Florissant Roads is the significant point of entry<br />
into the primary study area commercial investment corridor<br />
• Enhanced MetroLink services and convenient access to the Natural Bridge Road is<br />
essential to increasing regional market access to the area<br />
• The plan must include specific strategies and design recommendations that facilitate<br />
pedestrian and bike access and movement, both along a ½ mile commercial corridor<br />
between the St. Louis County Public Library building and Lucas and Hunt Road, as well as<br />
throughout the entire corridor<br />
• A shuttle/trolley route within the local market corridor would provide improved<br />
circulation within the commercial areas, would capture consumers that may otherwise<br />
not access commercial areas; and, provide a uniqueness to the area that can attract<br />
visitors from regional markets<br />
N A T U R A L B R I D G E R O A D G R E A T S T R E E T S P R O J E C T<br />
FUTURE LAND USE PLAN<br />
5.3
<strong>East</strong> <strong>West</strong> <strong>Gateway</strong> Council of Governments<br />
• Increased density is essential to attracting new investment within commercial areas,<br />
including reduced parking requirement ratios, efficient on site circulation, and<br />
relaxation of setback and other city imposed restrictions that impact land to building<br />
ratios<br />
• A strategic and well planned promotional plan is required that is designed to reach and<br />
attract regional market<br />
• All transit stops and station locations need to be considered market focus areas with<br />
planning and design emphasizing connectivity to revitalization areas and by creating<br />
enhanced public amenity environments at these locations<br />
• New public enhancement investment needs to consider the land uses in its design to<br />
maximize the relationship between infrastructure and economic development<br />
• Development opportunities will include market driven determinations related to the<br />
location and composition of residential and mixed use development investments<br />
Enhanced MetroLink Service Related to <strong>Future</strong> <strong>Land</strong> <strong>Use</strong>s<br />
The MetroLink station represents an excellent opportunity to bring new market resources to the<br />
primary study area that otherwise may not access this marketplace. With creative marketing<br />
techniques, MetroLink provides access to airport ridership; the University City and Clayton area; and<br />
as far south as Richmond Heights, Shrewsbury and locations in Illinois. Upgrade and enhancement of<br />
the existing station facilities offers the opportunity to provide creative lighting and design elements<br />
that set this station apart from all others and entices visitors to experience what this location has to<br />
offer.<br />
What is lacking at this time is a contiguous and convenient physical relationship between the station<br />
facility, Natural Bridge Road, and the City Hall site. Natural pedestrian barriers such as the set back<br />
distance of the station from the street and the present configuration of the surface parking lot<br />
restrict pedestrian access to activities along the corridor. And, although there is bus service to the<br />
station, other modes of transportation and pedestrian access are limited at this time.<br />
ExhibitInfillCommeExhibit 5.11: Secondary Study Area -<br />
Source: http://raillife.com/wp‐content/uploads/2009/08/Station‐<br />
at‐Night.jpg<br />
Source:<br />
http://www.evworld.com/images/lightrail_station_thehague.jpg<br />
N A T U R A L B R I D G E R O A D G R E A T S T R E E T S P R O J E C T<br />
FUTURE LAND USE PLAN<br />
5.4
<strong>East</strong> <strong>West</strong> <strong>Gateway</strong> Council of Governments<br />
Note: The MetroLink station is an underutilized portal to the Natural Bridge Road corridor. Upgrade<br />
at the station and connectivity planning at and around the station coupled with creative promotional<br />
materials designed to capture the attention and interest of riders will serve the institutional and<br />
commercial entities along Natural Bridge Road as well as increasing MetroLink ridership long term.<br />
Pedestrian and Bike Presence<br />
The existing commercial area relies on local consumers to remain viable businesses and yet, these<br />
retailers have not successfully captured the attention of the student population located within their<br />
market range. Increased local market acceptance as well as regional market access is essential to<br />
the long term success of this commercial corridor as discussed above. In order to capture these<br />
wider markets it is necessary to provide for a safe, attractive, and interesting commercial district.<br />
Pedestrian traffic encourages the design and installation of visually exciting finishes, colored<br />
awnings, creative signage, landscaping, interesting storefronts, well designed sidewalks and<br />
crosswalks and decorative or whimsical public furniture, bike storage, and art. To sustain existing<br />
and new commercial investment, the streetscape environment must project safety, walkability,<br />
aesthetically pleasing storefronts, public spaces and visually interesting amenities and landscaping.<br />
Note: Successful streetscapes take into consideration the complexity of market composition including<br />
commercial storefronts and unobstructed views of retailer signage; parking; safe and aesthetic<br />
sidewalks; bike storage; sidewalk and crosswalk surfaces; landscaping material sensitive to the scale<br />
of available planting areas; well lighted bus and shuttle stops; and creative details that add interest<br />
and uniqueness to the location.<br />
Trolley/Shuttle Service<br />
Pedestrian and bike commuting between the north and south side of Natural Bridge Road is difficult<br />
due to the street configuration and land uses (commercial development is reliant on automobile<br />
access more than pedestrian access). The need to travel within the marketplace is further limited by<br />
full service amenities at those sites with the greatest population. For instance, both UMSL and<br />
Express Scripts have food service provided on their campuses reducing the need to leave the<br />
property during the work day.<br />
The creation of a new shuttle/trolley service or the expansion of any existing shuttle service is<br />
recommended in order to reduce automobile traffic in the area while encouraging the local market<br />
population to access commercial businesses regularly. Shuttle service brings together all the<br />
elements of the market place by providing safe, convenient, alternative transportation that would<br />
ultimately increase local pedestrian traffic and provide a unique quality to the marketplace that<br />
attracts regional market access.<br />
Note: The shuttle provides local and regional transit needs within a defined marketplace and adds to<br />
the character of the commercial places. Shuttle service also provides an opportunity to expand and<br />
connect places of interest; optimizing land use and creating a more diverse marketplace.<br />
Accommodating Regional Market Access<br />
Regional access to the primary study area market will be substantially related to automobile traffic<br />
along the I‐70 highway corridor. The dependency on automobile access is related to the limited<br />
availability of MetroLink serving communities west of Hanley Road and the lack of interest in bus<br />
transport in west county locations. Therefore, any planning related to market growth and the<br />
N A T U R A L B R I D G E R O A D G R E A T S T R E E T S P R O J E C T<br />
FUTURE LAND USE PLAN<br />
5.5
<strong>East</strong> <strong>West</strong> <strong>Gateway</strong> Council of Governments<br />
potential increase in commercial investment in the area must take automobile travel ways and<br />
temporary vehicular storage into account.<br />
Parking accommodations, including surface lots and decked parking potential locations include:<br />
Potential Surface Parking Lot Locations:<br />
• Northeast corner of Natural Bridge and Hanley Roads – although outside the primary<br />
study area, this site is open and unimproved at this time. The expansion of shuttle<br />
service would make this a location ideal for temporary parking and a shuttle stop.<br />
• The intersection at Florissant and Bermuda Roads provides an opportunity for surface<br />
parking that announces the commercial area on Natural Bridge Road and provides an<br />
opportunity for new investment at this intersection as well. As the Natural Bridge Road<br />
corridor market evolves into more dense residential and commercial development, this<br />
intersection may become a prime location for redevelopment and more dense<br />
development include a consolidation of parking and more efficient land uses.<br />
Potential Deck Parking/Parking Garage Locations:<br />
• The potential for garage parking at the City Hall site located adjacent to the MetroLink<br />
station creates an interrelationship between the two sites that increases development<br />
opportunity<br />
• A proposed redevelopment/revitalization location at Natural Bridge Road and St. Mary’s<br />
Lane provides a excellent location for parking garage facilities planned to make parking<br />
easy and convenient for visitor from outside the local market<br />
• The potential for development of a parking garage on the northeast quadrant of Natural<br />
Bridge Road at Florissant Road – providing an opportunity for greater density on the<br />
larger sites along the corridor and mixed use development<br />
The strategic placement of parking garages adds to commercial amenities and is related to future<br />
land use options associated with:<br />
• Parking garages with possible retail/commercial space at ground level to augment infill<br />
sites and increase density within the commercial development area<br />
• Strategically located parking garages provide an alternative(s) to surface parking and<br />
increases density within the commercial development area<br />
• Municipal financed parking garages provide a potential investment opportunity for cities<br />
interesting in income producing investment and/or joint venture opportunities with<br />
private developers<br />
• Development of parking garages provide opportunities for mixed use development in<br />
complement to the parking structure including additional commercial and residential<br />
investments<br />
Development of parking decks can be expensive and in some cases complicated to finance. In the<br />
case of the proposed redevelopment areas discussed within this document, the existing land use<br />
N A T U R A L B R I D G E R O A D G R E A T S T R E E T S P R O J E C T<br />
FUTURE LAND USE PLAN<br />
5.6
<strong>East</strong> <strong>West</strong> <strong>Gateway</strong> Council of Governments<br />
conditions, market conditions, and use of appropriate development finance tools may facilitate<br />
parking garage investment:<br />
• Efficient use of land to maximize density and reciprocal parking and<br />
circulation strategies among various contiguous properties based on a study<br />
of optimum parking deck locations throughout the smaller, mixed use<br />
redevelopment areas between Florissant and Lucas and Hunt Roads on the<br />
south side of Natural Bridge Road – includes joint partnerships among land<br />
owners and the use of appropriate federal and state funding sources as well<br />
as local banks<br />
• Increased density and finance of parking structures within the<br />
comprehensive financial structuring of larger development sites between<br />
Florissant and Lucas and Hunt Roads on the north side of Natural Bridge<br />
Road – includes joint partnerships among land owners and the use of<br />
appropriate federal and state funding sources and local banks that would<br />
attract developers interested in dense, mixed use development<br />
• Incorporation of parking garage structures in associated with dense transit<br />
oriented development at the MetroLink station including potential joint<br />
partnering of the land owners and institutional parking needs adjacent to<br />
the station<br />
• All development options include the possibility of parking fees, pooled<br />
development assessments to offset parking structure development, and<br />
assessment of garage impact areas and special assessments related to<br />
specific user needs and master leasing of space in some cases<br />
Note: To optimize travel time and increase business energy along Florissant Road between I‐70 and<br />
Natural Bridge Road, a new streetscape is recommended that includes points of visual interest to<br />
draw visitors from the highway into the Natural Bridge Road commercial area as well as revitalizing<br />
business opportunities at Bermuda Road including parking facilities.<br />
N A T U R A L B R I D G E R O A D G R E A T S T R E E T S P R O J E C T<br />
FUTURE LAND USE PLAN<br />
5.7
Points of Interest designed for market enhancement<br />
<strong>East</strong> <strong>West</strong> <strong>Gateway</strong> Council of Governments<br />
The focal points along the corridor add visual interest and market enhancement opportunities due to<br />
the “gathering” of people to access transit; park automobiles; enjoyment of the environment; or to<br />
shop and dine. Exhibit 5.2 shows suggested points of interest based on existing and proposed<br />
economic conditions.<br />
EXHIBIT 5.2: POINTS OF ACCESS ALONG FLORISSANT ROAD<br />
Source: St. Louis County GIS<br />
Points of Interest along Florissant Road include:<br />
Entrance to<br />
Express Scripts<br />
<strong>Future</strong> Main<br />
Entrance to<br />
UMSL’s North<br />
Campus<br />
Bermuda Road<br />
Commercial Node<br />
Florissant and<br />
Natural Bridge<br />
Roads Commercial<br />
Node (The Wedge)<br />
Area 1: The entrance to Express Scripts and future, private development on the west side<br />
of this location<br />
Area 2: The entrance to UMSL on the west side and access to residential areas on the east<br />
side including an historic structure and natural areas<br />
N A T U R A L B R I D G E R O A D G R E A T S T R E E T S P R O J E C T<br />
FUTURE LAND USE PLAN<br />
5.8
<strong>East</strong> <strong>West</strong> <strong>Gateway</strong> Council of Governments<br />
Area 3: The intersection of Florissant and Bermuda Roads, an important commercial node<br />
and future redevelopment area<br />
Area 4: The intersection of Florissant and Natural Bridge Roads, a strategic location related<br />
to the effective redevelopment of the Natural Bridge Road corridor<br />
Note: These locations provide an opportunity to attract greater outside market access to the Natural<br />
Bridge Road commercial areas, creating assurances of long term sustainability. The Natural Bridge<br />
Road commercial area does not have highway visibility or direct accessibility making the link at<br />
Florissant Road essential to any revitalization efforts. I‐170 and Hanley Road add to market access<br />
possibilities and provide short term investment opportunities at these locations.<br />
<strong>Land</strong> use patterns lack density within the study area with<br />
the majority of each parcel using available acreage for<br />
interior circulation and surface parking. This<br />
development pattern minimizes land value and robs the<br />
marketplace of retail and commercial space. Building<br />
heights are typically single story structures as well with<br />
few buildings utilizing additional stories for office and<br />
residential improvements.<br />
Existing land use patterns provide opportunities for in‐fill<br />
development and municipal planning related to relaxing<br />
parking requirements and rethinking development<br />
patterns that will benefit both existing businesses and<br />
provide opportunities for future development. By<br />
providing master planning and guidelines relevant to the<br />
development community, the commercial sector of<br />
primary study area can benefit through private sector<br />
reinvestment and revitalization of the marketplace.<br />
WHAT IS THE DIFFERENCE BETWEEN LAND USE<br />
RECOMMENDATIONS AND ZONING?<br />
Area plans are policy documents. They address<br />
land use issues and define how land should be<br />
used in the future. The future land uses adopted<br />
as part of an area plan are policy, not regulatory.<br />
Zoning designations are legal requirements, which<br />
determine how parcels of land may be used.<br />
When property owners want to develop or use<br />
their property in ways that do not conform to their<br />
current zoning regulation, they must apply for a<br />
change in their zoning classification, also referred<br />
to as a rezoning. Zoning regulations, and the<br />
rezoning process, are often a key part of<br />
implementing area plans.<br />
Source:<br />
http://www.charmeck.org/Departments/<strong>Plan</strong>ning<br />
/Area+<strong>Plan</strong>ning/Area+<strong>Plan</strong>ning+Frequently+Asked<br />
+Questions.htm#What%20is%20the%20difference<br />
%20between%20the%20land%20use%20and%20z<br />
oning<br />
Note: Historic land use patterns have limited development options as they exist today but offer<br />
opportunities related to optimization of available land otherwise used for parking and circulation for<br />
the future. Underutilized land use patterns provide valuable square footage within the existing<br />
commercial zoned districts to add new and exciting tenancy and to create office and residential units<br />
within multi‐story infill structures. With the support of municipal guidelines and modernized<br />
development criteria, new structures and updated tenancy will enhance investor interest.<br />
Revised city guidelines and municipal regulations are recommended to include the importance of<br />
density related not only to land uses and optimization of available property within the market area<br />
but as the environmental and preservation of natural resources associated with ground cover ratios<br />
and water management. Attention to preservation of natural resources enhances quality of life and<br />
adds economic development opportunities.<br />
The following land use descriptions are associated with Map 5.1 <strong>Future</strong> <strong>Land</strong> <strong>Use</strong> Map at the end of<br />
the document. Each category listed here represents future, proposed land use designations<br />
anticipated to fulfill the redevelopment potential within the primary study area as discussed in this<br />
document.<br />
N A T U R A L B R I D G E R O A D G R E A T S T R E E T S P R O J E C T<br />
FUTURE LAND USE PLAN<br />
5.9
FF u tt u rr e<br />
LL a n d<br />
U ss e<br />
Low Density Residential:<br />
D e ss cc rr i p tt i o n<br />
Shown as “yellow” on Map 5.1 <strong>Future</strong> <strong>Land</strong> <strong>Use</strong><br />
Map<br />
• Single family (0‐1 units/acre) allows<br />
for the preservation of open land<br />
within areas of steep incline or<br />
changes in elevation around creeks<br />
and tributaries<br />
• Single family (1‐4 units/ acre) allows<br />
for residential redevelopment within<br />
established neighborhoods<br />
• Mixed family (4‐12 units/acre) allows<br />
for duplex and multi‐family Source: CH2M HILL<br />
development within the context of existing residential patterns<br />
Intent of Residential Designation:<br />
<strong>East</strong> <strong>West</strong> <strong>Gateway</strong> Council of Governments<br />
The intent of this designation is to maintain and improve existing residential areas subject to<br />
changes in existing conditions brought on by time and market changes. Redevelopment and<br />
enhancement to existing structures associated with this designation include:<br />
• Upkeep and maintenance of single and multi‐family residential property<br />
• New construction and improvements to existing structures sensitive to density and scale<br />
of structures within existing neighborhoods<br />
• Redevelopment of property to remain residential<br />
Infill Development – Within Existing Market Fabric<br />
Shown as “golden” on Map 5.1 <strong>Future</strong> <strong>Land</strong> <strong>Use</strong><br />
Map<br />
This land use category is planned to allow the<br />
preservation of existing land use patterns while<br />
incorporating new development within the existing<br />
physical and cultural characteristics of the defined<br />
area, including:<br />
• Small pedestrian oriented retail<br />
• Small commercial offices<br />
• Small medical offices<br />
EXHIBIT 5.3: EXAMPLE OF LOW DENSITY RESIDENTIAL<br />
EXHIBIT 5.4: EXAMPLE OF INFILL DEVELOPMENT<br />
Source: CH2M HILL<br />
N A T U R A L B R I D G E R O A D G R E A T S T R E E T S P R O J E C T<br />
FUTURE LAND USE PLAN<br />
5.10
• Small duplex units<br />
<strong>East</strong> <strong>West</strong> <strong>Gateway</strong> Council of Governments<br />
• Small incremental redevelopment reusing existing parcel sizes is the most likely way<br />
forward in this area<br />
Intent of In‐Fill Development Designation:<br />
The intent of this designation goes to the upkeep, maintenance, re‐leasing (accommodating the<br />
needs of existing and new tenants), modernization of in‐fill activities associated with keeping<br />
commercial districts current and market driven in their appeal to the public. Parcel sizes and market<br />
strength usually dictate the size and location of existing commercial areas; therefore, this<br />
designation assumes modifications associated with reuse of existing conditions while addressing the<br />
need for revitalization and reinvestment. Redevelopment and enhancement to existing structures<br />
associated with this designation include:<br />
• Upkeep and maintenance of existing structures including structural modifications as<br />
well as exterior amenities<br />
• New structures and modernization of existing buildings to remain sensitive to the scale<br />
of surrounding buildings<br />
• Reuse or modernization of buildings are anticipated to be consistent with surrounding<br />
physical and market conditions<br />
• Teardown and rebuilding to remain consistent with adjacent building scale and market<br />
purpose<br />
• Building additions and major modifications allowed and are to be consistent with the<br />
scale and market purpose of the area<br />
Neighborhood Mixed <strong>Use</strong><br />
Shown as “orange” on Map 5.1 <strong>Future</strong> <strong>Land</strong> <strong>Use</strong> Map<br />
This land use category allows the total redevelopment of land while preserving any existing<br />
businesses reflecting market demand. This category applies to redevelopment of strip centers, box<br />
stores, and other commercial strips in need of revitalization:<br />
• Mixed use redevelopment<br />
• Urban density site massing reflecting<br />
market demand<br />
• Mid‐sized office and medical<br />
developments<br />
• Entertainment venues<br />
• Recreational areas such as bike trails,<br />
small parks, and greenways<br />
EXHIBIT 5.5: EXAMPLE OF NEIGHBORHOOD MIXED USE<br />
Source: CH2M HILL<br />
N A T U R A L B R I D G E R O A D G R E A T S T R E E T S P R O J E C T<br />
FUTURE LAND USE PLAN<br />
5.11
Intent of Neighborhood Mixed <strong>Use</strong><br />
<strong>East</strong> <strong>West</strong> <strong>Gateway</strong> Council of Governments<br />
This land use category encourages new development while preserving existing market driven<br />
development within areas applicable to this category. The purpose of this designation is to preserve<br />
viable structures while allowing for demolition and revitalization to occur with existing business<br />
areas. Reuse of existing structures and the development of new allow larger commercial areas to<br />
adjust to market changes and to renew consumer interest by creating investment opportunities and<br />
renewal:<br />
• Creation of dense, mixed use structures including commercial at ground floor locations;<br />
office or residential above ground floor; and designated public gathering places in<br />
complement to retail and commercial activities<br />
• Teardown and rebuilding of structures consistent with the scale and market purpose of<br />
the area<br />
• Change in the overall character of existing structures pursuant to market driven demand<br />
and public need<br />
Transit Oriented Development (TOD)<br />
Shown as “deep maroon” on Map 5.1 <strong>Future</strong> <strong>Land</strong> <strong>Use</strong> Map<br />
This category is planned for dense,<br />
transportation related development that<br />
creates a synergistic relationship between the<br />
transit facility, its riders, and investment<br />
potential at the transit location. <strong>Use</strong>s may<br />
include:<br />
• High rise, mixed use commercial<br />
and residential uses<br />
• Entertainment and recreational<br />
venues<br />
• Unique, ground level, retail<br />
businesses<br />
Intent of Transit Oriented Development<br />
EXHIBIT 5.6: EXAMPLE OF TRANSIT ORIENTED DEVELOPMENT<br />
Source: CH2M HILL<br />
This designation anticipates the use of land around transit locations to be dense, mid to high rise<br />
buildings with mixed uses appropriate to the needs of the marketplace. To achieve density it may<br />
be necessary to tear down existing structures, although the effective reuse of or modification to<br />
existing structures is to be considered. This designation focuses on:<br />
• Dense urban configurations of land use and placement of structures to maximize the<br />
benefits of transit access<br />
• Attracting and capturing a large share of the region market through development of<br />
buildings, tenancy, entertainment venues, and public amenities<br />
N A T U R A L B R I D G E R O A D G R E A T S T R E E T S P R O J E C T<br />
FUTURE LAND USE PLAN<br />
5.12
<strong>East</strong> <strong>West</strong> <strong>Gateway</strong> Council of Governments<br />
• Removal and reconstruction as appropriate those existing structures to facilitate density<br />
and market variety<br />
• Capitalizing on market driven development to transform the area and optimization of<br />
transit access<br />
• Mixed‐income residential units incorporated into mixed use environment<br />
Institutional <strong>Land</strong> <strong>Use</strong><br />
Shown as “blue” on Map 5.1 <strong>Future</strong> <strong>Land</strong> <strong>Use</strong> Map<br />
Assumes existing institutional locations will remain at locations illustrated on the <strong>Future</strong> <strong>Land</strong> <strong>Use</strong><br />
Map:<br />
• Public Middle and High School Facility<br />
• Religious Schools<br />
• Convents and Housing for Orders<br />
• Housing for the public being served<br />
by religious orders<br />
• Higher educational facility<br />
• Churches and Synagogues<br />
• Housing for children and young adults<br />
• Post Offices and other government operated facilities<br />
Intent of Institutional <strong>Land</strong> <strong>Use</strong>:<br />
EXHIBIT 5.7: EXAMPLE OF INSTITUTIONAL LAND USE<br />
Source: CH2M HILL<br />
The intent of the institutional land use designation is to provide support and opportunity for the<br />
implementation of existing and proposed master planning associated with the schools, religious<br />
entities, and public owned services within the marketplace. Support includes, but is not limited to:<br />
• Facilitation of existing master plans for UMSL and other public school property<br />
• Anticipating opportunities and potential future needs of religious entities within the<br />
marketplace that may require new or renovated buildings structures, expansion of<br />
facilities to meet current needs, or the sale of all or a portion of property to satisfy the<br />
needs of the religious entity(ies)<br />
N A T U R A L B R I D G E R O A D G R E A T S T R E E T S P R O J E C T<br />
FUTURE LAND USE PLAN<br />
5.13
EE xx i ss tt i n gg<br />
LL a n d ‐‐ U ss e ss<br />
a n d<br />
R e cc o m m e n d e d<br />
<strong>East</strong> <strong>West</strong> <strong>Gateway</strong> Council of Governments<br />
FF u tt u rr e<br />
LL a n d<br />
Exhibit 5.8 provides a comparison of land use designation existing today, compared to those land<br />
uses proposed for the future. The proposed land uses do not represent a development plan, but<br />
provides a proposed use for the sites that are consistent with the <strong>Future</strong> <strong>Land</strong> <strong>Use</strong> Map (Map 5.1).<br />
This table is not regulatory and is intended to work with and support zoning, design guidelines, and<br />
overlay restrictions that may be imposed upon the specific development areas called out in the<br />
<strong>Future</strong> <strong>Land</strong> <strong>Use</strong> Map (Map 5.1).<br />
EXHIBIT 5.8: COMPARISON OF EXISTING AND RECOMMENDED LAND USE<br />
• Proposed<br />
Redevelopment Area<br />
• Existing <strong>Land</strong><br />
<strong>Use</strong><br />
• Recommended <strong>Land</strong> <strong>Use</strong><br />
NBR @ Hanley NE Quadrant Commercial Neighborhood Mixed <strong>Use</strong>‐ Commercial with Transit Stop;<br />
Small Retail; and Office Services including landscaped<br />
buffer on north side<br />
NBR @ Hanley SE Quadrant Commercial Neighborhood Mixed <strong>Use</strong>‐ Commercial with Transit Stop;<br />
University of Missouri at STL<br />
North and South Campus<br />
City of Normandy, City Hall<br />
Sisters of the Good Shepherd<br />
Site<br />
St. Louis County Library<br />
(Normandy Branch) to Lucas<br />
and Hunt Rd (South Side of<br />
Natural Bridge)<br />
NBR @ Florissant Road at the<br />
Wedge<br />
Small Retail; Retain Existing Service Station and<br />
Restaurant<br />
Institutional Institutional‐ Pursuant to approved campus master plan<br />
Utility/ Institutional<br />
MetroLink – Institutional<br />
Transit Oriented Development – At City Hall site,<br />
Including greenway with trails on east side<br />
Institutional Institutional‐ To Remain As Is unless the Sisters of the<br />
Good Shepherd decide they wish to sell as part of their<br />
nationwide planning exercise now underway<br />
Mixed <strong>Use</strong> Neighborhood Mixed <strong>Use</strong>‐ Commercial, Mixed <strong>Use</strong> with<br />
structured parking garage(s); public spaces; and, multi‐<br />
family residential and/or elderly living units<br />
Commercial Neighborhood Mixed <strong>Use</strong>‐ Commercial, office, mixed use<br />
with public spaces and multi‐family residential with public<br />
St. Vincent’s Home Institutional Institutional‐ With mixed use and public space<br />
NBR @ Roland extending<br />
from the Wedge to Lucas and<br />
Hunt Road<br />
Source: CH2M HILL<br />
plaza<br />
Commercial Neighborhood Mixed <strong>Use</strong>‐ Commercial, office, retail, and<br />
second story residential<br />
N A T U R A L B R I D G E R O A D G R E A T S T R E E T S P R O J E C T<br />
FUTURE LAND USE PLAN<br />
5.15
G u i d i n gg<br />
P rr i n cc i p l e ss<br />
<strong>East</strong> <strong>West</strong> <strong>Gateway</strong> Council of Governments<br />
In order to achieve this vision within the primary study area, any implementation plan needs to<br />
consider the needs of people living, working, and visiting the area. Proposed land use options will<br />
include the following principles:<br />
People living, working, and visiting the area, including transit patrons and pedestrians,<br />
will feel safe and secure at all times<br />
People living, working, and visiting the area will be well served by public amenities,<br />
hiking, biking, and walking lanes, sidewalks, landscaping, convenient parking, public art,<br />
and other features that create a unique public environment<br />
Implement uses and redevelopment options that support mixed use, including,<br />
residential, retail and commercial investment<br />
Incorporate new and enhanced existing transit alternatives that provide economic<br />
development opportunities and open new investment possibilities in the area<br />
Create a strong pedestrian link between the MetroLink station and targeted new<br />
development sites by creating development specifically oriented to the station and<br />
providing pedestrian connectivity beyond the station into the wider markets along the<br />
Natural Bridge Road corridor<br />
Provide bicycle travel ways that encourage biking as a viable transportation options and<br />
connects the UMSL campus with commercial areas and local schools to the<br />
neighborhoods along the corridor<br />
Consider high density residential, commercial, and mixed use development at the<br />
intersection of Natural Bridge and Florissant Roads and at Natural Bridge Road and St.<br />
Mary’s Lane<br />
Road, bike, and pedestrian infrastructure design needs to support optimum land use mix<br />
that support multi‐modal options and encourage safe, efficient people movement<br />
throughout the corridor<br />
<strong>Plan</strong> for infill locations to be developed using urban densities with structures of two to<br />
three stories in height with structured parking and mixed use commercial development<br />
Develop an identity for the corridor that improves the neighborhoods image and<br />
provides a distinctive corridor focus Coordinate transit amenities so that bus shelters,<br />
graphics, and other associated improvements are consistent with new infrastructure<br />
improvements and corridor amenities<br />
Identify early development potential working with motivated property owners and<br />
developers to facilitate investment and to set the stage for larger development<br />
<strong>Use</strong> new infrastructure investment as a leverage for future private investment<br />
Keep the neighborhoods and commercial districts informed as new ideas and financial<br />
resources happening<br />
Long term investment requires comprehensive planning and revision of ordinances that provide for<br />
urban development land use options, design standards, and funding alternatives.<br />
N A T U R A L B R I D G E R O A D G R E A T S T R E E T S P R O J E C T<br />
FUTURE LAND USE PLAN<br />
5.16
<strong>Land</strong> <strong>Use</strong> Strategies<br />
<strong>East</strong> <strong>West</strong> <strong>Gateway</strong> Council of Governments<br />
• Invest in public resources, human and physical such as parks, roads, and public<br />
amenities<br />
• Encourage landscaping and beautification of common areas<br />
• Encourage updating and modernization of older housing stock<br />
• Encourage sustainable development planning and implementation<br />
• Municipalities to develop long term development goals including finance strategies and<br />
appropriation of available federal, state, and local funding for community revitalization<br />
• Prepare master plans for revitalization areas including parameters for increased density<br />
• Encourage public/private partnering<br />
Recommended Categories of New Development within the <strong>Future</strong><br />
<strong>Land</strong> <strong>Use</strong> <strong>Plan</strong><br />
An implementation plan is recommended that clearly defines categories of new development,<br />
phasing, and development parameters. The following list of development categories is an example<br />
of possibilities within the revitalization area and for consideration when preparing the<br />
implementation plan:<br />
• Housing at the “wedge” and within the commercial revitalization area<br />
— Market rate apartments<br />
— Student housing<br />
— Senior housing<br />
— Small Commercial and Office<br />
— Public Spaces<br />
• Office facilities in the revitalization area and at the City Hall site<br />
— Incubator office space<br />
— Medical building<br />
— Hotel/Inn<br />
— Restaurants and Retail<br />
— Post office<br />
— Education administration building<br />
— State/Federal office building (mixed use)<br />
N A T U R A L B R I D G E R O A D G R E A T S T R E E T S P R O J E C T<br />
FUTURE LAND USE PLAN<br />
5.17
• Retail in the Revitalization area and Wedge<br />
— Coffee/Tea Shop(s)<br />
— Restaurants<br />
— Unique, local business (books, jewelry, art)<br />
— Bike sales and repair<br />
— Print and Office supply<br />
• MetroLink Station<br />
<strong>East</strong> <strong>West</strong> <strong>Gateway</strong> Council of Governments<br />
— Kiosks “community” designed to serve riders and students near the station<br />
i) Newspaper Stand<br />
ii) Health Drinks and Coffee<br />
iii) Metrotix (sale of tickets for theatre and sporting events)<br />
iv) Tee shirt sales; bike rental; specialty sandwiches<br />
v) Office supplies (pens, paper, notebooks)<br />
vi) Printing and Copy services<br />
Development success in the primary study area is essential for the future of not only the local area<br />
market, but adjacent areas to the east and west. Several main features of land use practices over<br />
the past several decades have converged to generate haphazard, inefficient, and unsustainable<br />
urban sprawl:<br />
• Zoning ordinances that isolate employment locations, shopping and services, and<br />
housing locations from each other<br />
• Competitive rather than cooperative approach to development among municipalities<br />
and county government<br />
• Low‐density growth planning aimed at creating automobile access to increasing<br />
expanses of land<br />
• Little importance or interest in creating development around transit stations and transit<br />
alternatives that reduce reliance on automobile travel<br />
• Lack of regional planning that provides effective, market driven solutions associated<br />
with the re‐use of existing infrastructure and redevelopment opportunities within<br />
established urban locations<br />
The complex problems shared by cities throughout the US are evidence of the impacts of urban<br />
sprawl, including:<br />
• Traffic congestion and longer commute times<br />
N A T U R A L B R I D G E R O A D G R E A T S T R E E T S P R O J E C T<br />
FUTURE LAND USE PLAN<br />
5.18
• Air pollution<br />
• Inefficient energy consumption and greater reliance on foreign oil<br />
• Loss of open space and habitat<br />
• Inequitable distribution of economic resources<br />
• Loss of a sense of community<br />
<strong>East</strong> <strong>West</strong> <strong>Gateway</strong> Council of Governments<br />
• Ineffective capture of available funding due to competition among communities<br />
Community sustainability requires land use planning practices that create and maintain efficient<br />
infrastructure, ensure close‐knit neighborhoods and sense of community, provide amenities that<br />
enhance commercial and institutional investment, and preserve natural systems.<br />
This plan defines land use recommendations that can effectively contribute to the revitalization<br />
within the primary study area. <strong>Land</strong> use recommendations have taken into consideration existing<br />
physical and market conditions that impact future revitalization and has identified specific elements<br />
within the market that enhance future development opportunities.<br />
Infrastructure related recommendations are associated with the concept of road diet; the<br />
importance of the Natural Bridge and Florissant Roads intersection; the creation of safe and<br />
convenient pedestrian and bikeways, and a trolley/shuttle conveyance to safely and convenient<br />
move local traffic around within the commercial and institutional locations. These forms of<br />
infrastructure enhancement not only serve the market demands of the area but also add an element<br />
of interest and uniqueness to the marketplace that can attract visitors from the outside and<br />
eventually bring improvement to the regional market as well.<br />
<strong>Plan</strong>ning recommendations include land to building ratio modifications that can increase density to<br />
provide more development area without increase land mass. Other planning recommendations<br />
relate to the efficient reuse of right of way to provide for increased bike, pedestrian, and<br />
shuttle/trolley use. These recommendations blend physical infrastructure with market needs in<br />
order to create a unique community providing residential; institutional; and commercial<br />
environments that sustain the marketplace for local and regional benefit.<br />
Key revitalization and market stimulus points addressed in this chapter include:<br />
• Create access linkage to I‐70, preferably along Florissant Road in order to assure<br />
regional, automobile access to the area<br />
• Redevelopment of infrastructure and investment at the intersection of Natural Bridge<br />
and Florissant Roads must include parking garage and public improvements that project<br />
a safe and exciting commercial environment<br />
• Movement of individuals within the local market is essential to long term sustainability<br />
including investment in public amenities that encourage pedestrian safety and<br />
aesthetics and the development of a trolley/shuttle service throughout the market area<br />
• Critical infrastructure, transit, and economic development investment warrant an<br />
innovative approach to long term development and maintenance of infrastructure.<br />
N A T U R A L B R I D G E R O A D G R E A T S T R E E T S P R O J E C T<br />
FUTURE LAND USE PLAN<br />
5.19
<strong>East</strong> <strong>West</strong> <strong>Gateway</strong> Council of Governments<br />
Revitalization areas include the creation of a large local market‐wide designated<br />
redevelopment area in lieu of smaller, scattered development areas<br />
• Increased density and mix of uses in response to the need for more retail space within<br />
existing land configurations with consideration given to large retail/commercial options<br />
as land size and market allows<br />
• Encourage public spaces that invite pedestrians to linger and participate in the street<br />
scene<br />
• Promote transit development and streetscapes that promote walking and biking while<br />
minimizing the need to drive an automobile<br />
In summary, the <strong>Future</strong> <strong>Land</strong> <strong>Use</strong> Map (Map 5.1) suggested for the primary study area provides<br />
ideas and recommendation based on market driven development options and sensitivity to existing<br />
conditions and stakeholder participation. The strength of the market is sustained by residential and<br />
institutional investment that has continued to stabilize the area and creates alternative market<br />
demand. Further, the existing bus system, bike trails, and MetroLink provide excellent support for<br />
future development potential. As planning and implementation move forward, success will be<br />
predicated upon market demand, availability of funding, a credible and phased implementation<br />
strategy and the cooperative participation of public agencies, municipalities, and the private sector.<br />
N A T U R A L B R I D G E R O A D G R E A T S T R E E T S P R O J E C T<br />
FUTURE LAND USE PLAN<br />
5.20
FF u tt u rr e<br />
LL a n d<br />
(I‐170 TO HANLEY ROAD)<br />
U ss e<br />
P l a n<br />
–<br />
SS e cc o n d a rr yy<br />
Existing Conditions and <strong>Land</strong> <strong>Use</strong> Overview<br />
<strong>East</strong> <strong>West</strong> <strong>Gateway</strong> Council of Governments<br />
SS tt u d yy<br />
A rr e a<br />
Consistent with existing land use composition, this section discusses secondary study area (See<br />
Exhibit 5.9) potential redevelopment options. These suggested redevelopment areas remain<br />
sensitive to the residential neighborhoods immediately adjacent to Natural Bridge Road and do not<br />
assume conversion of traditional residential areas into commercial investment districts except on a<br />
limited basis as noted.<br />
EXHIBIT 5.9: SECONDARY STUDY AREA<br />
Primary Study Area<br />
Secondary Study Area<br />
Source: St. Louis County GIS<br />
N A T U R A L B R I D G E R O A D G R E A T S T R E E T S P R O J E C T<br />
FUTURE LAND USE PLAN<br />
5.21
<strong>East</strong> <strong>West</strong> <strong>Gateway</strong> Council of Governments<br />
As development proceeded westward from Hanley Road during the late 1960 and early 1970, the<br />
secondary study area reflects the transition patterns from small, single tenant commercial uses to<br />
larger, multi‐tenant shopping center trends. Overall, these development trends including the<br />
following market characteristics along the secondary study area corridor include:<br />
• Small, single tenant buildings transitioning to larger, “neighborhood shopping centers”<br />
• Design and function obsolescence<br />
• Shallow depth commercial property (any future redevelopment of these parcels, consistent<br />
with current development trends will most likely include property assembly)<br />
• <strong>Use</strong>s resulting in environmental impacts, including service stations and auto repair<br />
• Multiple access onto Natural Bridge Road created by the multitude of small, separately<br />
functioning commercial buildings<br />
• Residential homes scattered among the small commercial buildings complicating the<br />
commercial market and adding to the access management issues along the corridor<br />
• Zoning variances and lack of land use management<br />
This area has regional market access by way of the existing highway system described here. The<br />
north and west boundaries of Bel‐Ridge are defined by I‐70 and I‐170 respectively. Direct<br />
community access to the highway systems is gained at the interchange of I‐170 and Natural Bridge<br />
Road. The south and east boundaries of the community are defined by St. Charles Rock Road and<br />
Hanley Road, respectively. The secondary study area is defined as that area running along the entire<br />
north and south frontage of the Natural Bridge Road corridor to a depth of each parcel along that<br />
frontage between I‐170 and Hanley Road. The Natural Bridge Road corridor provides the community<br />
with its major secondary corridor access and its major commercial investment areas.<br />
Other than immediate access to I‐170 and Metrobus lines, the Bel‐Ridge community is not served by<br />
alternative transit options making the community reliant on automobile access. It has been<br />
recommended that any trolley/shuttle services created for the primary study area be extended to<br />
include stops within the secondary study area as well. This recommendation provides the Bel‐Ridge<br />
community with an alternative transit option and extends the local market access farther west along<br />
the Natural Bridge Road corridor. By linking the strip center at I‐170 with the retail parcels at Lucas<br />
and Hunt Road, the market provides alternative shopping options for a much larger market share<br />
and increases the possibilities for attracting additional infrastructure funding for improvements<br />
along the corridor.<br />
N A T U R A L B R I D G E R O A D G R E A T S T R E E T S P R O J E C T<br />
FUTURE LAND USE PLAN<br />
5.22
The physical characteristics of the<br />
corridor, discussed above, and the<br />
historic development patterns along<br />
the corridor provide an opportunity<br />
to look at specific, potential<br />
redevelopment areas. Therefore,<br />
the following recommended<br />
redevelopment areas are outlined to<br />
provide market driven options for<br />
new investment and are not<br />
intended to suggest that the corridor<br />
cannot be redeveloped as one<br />
district in its entirety. On the other<br />
hand, regional as well as local market<br />
conditions suggest that<br />
redevelopment will occur within<br />
smaller redevelopment areas as<br />
shown in Exhibits 5.10 & 5.11.<br />
Identification of potential<br />
redevelopment sites is influenced by<br />
the existing access points along<br />
Natural Bridge Road. Development<br />
trends in place at the time residential<br />
neighborhoods were developed in<br />
Bel‐Ridge abandoned typical grid<br />
street systems for cul‐de‐sac<br />
configurations which limit access<br />
from major secondary traffic<br />
corridors. These limited access<br />
points remain today and continue to<br />
provide vital connectivity to<br />
neighborhoods positioned adjacent<br />
to commercial development.<br />
Therefore, due to the interior<br />
circulations layouts within various<br />
subdivision developments any<br />
redevelopment planning must take<br />
into consideration these access<br />
points to assure they remain in<br />
place, or that alternative access is<br />
provided. Exhibit 5.10 illustrates<br />
those points of ingress and egress<br />
along Natural Bridge Road that serve<br />
hundreds of homes with few points<br />
of access.<br />
It is clear that not only limited access<br />
points are an issue, but the<br />
EXHIBIT 5.10: LIMITED ACCESS POINTS FOR LARGE<br />
NEIGHBORHOOD DEVELOPMENTS<br />
Access Points<br />
Source: St. Louis County GIS<br />
<strong>East</strong> <strong>West</strong> <strong>Gateway</strong> Council of Governments<br />
EXHIBIT 5.11: SECONDARY STUDY AREA ‐ REDEVELOPMENT AREAS<br />
ALONG NATURAL BRIDGE ROAD<br />
Commercial<br />
Highway Retail<br />
Source: St. Louis County GIS<br />
Commercial<br />
Redevelopment<br />
Existing Strip Center<br />
Infill development<br />
Existing Locations<br />
Mixed <strong>Use</strong> Development<br />
Infill development<br />
Existing Locations<br />
N A T U R A L B R I D G E R O A D G R E A T S T R E E T S P R O J E C T<br />
FUTURE LAND USE PLAN<br />
5.23
<strong>East</strong> <strong>West</strong> <strong>Gateway</strong> Council of Governments<br />
interaction of these points to the circulation and traffic flow along the corridor is a contributing<br />
concern. The points of access are not traditional intersections with cross access to both sides of the<br />
street with signalized intersections for turning movements. Instead the neighborhood street access<br />
points are offset requiring uncontrolled turn movements along the corridor.<br />
N A T U R A L B R I D G E R O A D G R E A T S T R E E T S P R O J E C T<br />
FUTURE LAND USE PLAN<br />
5.24
<strong>Future</strong> Development Recommendations<br />
<strong>East</strong> <strong>West</strong> <strong>Gateway</strong> Council of Governments<br />
<strong>Future</strong> development recommendations within the secondary study area include the following<br />
strategies:<br />
• Review and update all existing physical and code conditions<br />
• Prepare a revised zoning code document (update) and mapping<br />
• Work together with existing stakeholders to plan and implement new development<br />
consistent with market demand and available financing<br />
• Preparation of a comprehensive plan that responds to future development needs and<br />
market trends that optimize highway access and respond to commercial, residential,<br />
and industrial potential in the area<br />
• Develop access management plans consistent with MoDOT policy<br />
• Development of an pedestrian and bicycle plan<br />
• Preparation of an implementation plan and finance strategy that responds to<br />
stakeholder expectations; market demand; future infrastructure requirements; and<br />
financing availability<br />
• In order to facilitate new development, the comprehensive plan and implementation<br />
plan are among the most important documents to assure new investment and future<br />
sustainability of this area.<br />
Demographic Conditions Influencing Investor Consideration<br />
Demographic conditions are discussed here related<br />
specifically to potential funding sources for<br />
redevelopment options as they would apply to<br />
development projects consistent with a new<br />
comprehensive plan. When seeking federal, state, and<br />
local financing and statutory development tools,<br />
percentage match requirements can apply. Further, the<br />
higher the prospect that investment funding can result in<br />
jobs for the host community, the more appealing the<br />
project will be to funding sources.<br />
The Village of Bel‐Ridge is composed of approximately<br />
3,082 individuals housed within 1,288 housing units.<br />
Approximately 79.66% of the population is African<br />
American. Approximately 5.1 percent of the population<br />
consists of people living along 65 years of age or older.<br />
This statistic alone may warrant seeking funding for the<br />
development of elderly living complexes to provide<br />
investment opportunities for the entire village while<br />
providing new, safe housing for this sector of the<br />
population. This development concept can be<br />
INCOME BELOW THE POVERTY LEVEL IN 2007:<br />
Village of Bel‐Ridge ‐ 21.2%<br />
State of Missouri ‐ 13.0%<br />
INCOME BELOW 50% OF POVERTY LEVEL IN<br />
2007:<br />
Village of Bel‐Ridge – 12.1%<br />
State of Missouri ‐ 5.7%<br />
CHILDREN BELOW POVERTY LEVEL IN 2007:<br />
Village of Bel‐Ridge – 29.0%<br />
State of Missouri ‐ 17.3%<br />
POVERTY RATE AMONG HIGH SCHOOL<br />
GRADUATES NOT IN FAMILIES:<br />
Village of Bel‐Ridge – 23.4%<br />
State of Missouri ‐ 18.2%<br />
POVERTY RATE AMONG PEOPLE WHO DID NOT<br />
GRADUATE HIGH school not in families:<br />
Village of Bel‐Ridge – 40.8%<br />
State of Missouri ‐ 39.1%<br />
RENTING RATE AMONG POOR AND NOT POOR<br />
RESIDENTS:<br />
Village of Bel‐Ridge – 72.7%<br />
State of Missouri ‐ 39.1%<br />
N A T U R A L B R I D G E R O A D G R E A T S T R E E T S P R O J E C T<br />
FUTURE LAND USE PLAN<br />
5.25
<strong>East</strong> <strong>West</strong> <strong>Gateway</strong> Council of Governments<br />
incorporated into mixed use development and provides opportunities for expansion as the<br />
population ages.<br />
Market Influence<br />
As a result of evolving, market driven commercial needs; the methodology used by retailers to<br />
conduct their business in today’s marketplace; and developer expectations related to return on<br />
investment, it will be necessary to rethink land uses within the secondary study area to facilitate<br />
new investment in the corridor. The secondary study area market has experienced little new<br />
investment for several years and there is evidence of attempted and failed redevelopment efforts<br />
especially at the western end of the Natural Bridge Road corridor near I‐170.<br />
Any new development efforts have occurred near the I‐170 corridor and newly located businesses in<br />
this area are associated with services and parking related to Lambert St. Louis International<br />
Airport activities rather than providing goods and services to the Bel‐Ridge community. Large<br />
parking garage facilities and industrial warehouse buildings dominate highway frontage. The only<br />
retail development on the east side of the highway is located at Natural Bridge Road and Springdale<br />
Avenue. (A new service station has been constructed at the Natural Bridge Road and Springdale<br />
Avenue intersection at I‐170).<br />
New market influences that may impact the study area are associated with the growth and<br />
improvement of the primary study area which can accelerate the need for additional land within a<br />
growth market. The influence of a well defined, designated development area and improved road<br />
and transit facilities can stimulate this area to the extent that additional investment will occur within<br />
the study area. The highway too, offers an opportunity for redevelopment of existing retail and<br />
commercial development as the local market improves overall.<br />
Transportation and economic markets have a reciprocal relationship. For instance, the construction<br />
of any highway interchange establishes a concentration of commercial development opportunities<br />
based on access. This access is determined by the adequate (or inadequate) design of the<br />
interchange. Commercial development may generate additional market demand, which in turn will<br />
enhance the location by the creation of new activities and a reorganization of the regional spatial<br />
structure. This relationship of transportation to land use is essential to the long term sustainability<br />
of the primary study area and its relationship with I‐70 and I‐170.<br />
There have been recent efforts to assemble land north of Natural Bridge Road along Springdale<br />
Avenue for the development of an office/warehouse and industrial investment area. One developer<br />
is attempting the assembly of multiple parcels in this area. Successful redevelopment will most<br />
likely include a new retail center and “highway” type commercial enterprises such as restaurants,<br />
filling stations, truck stops, and other service related businesses. This will be a departure from the<br />
less auto oriented businesses envisioned in the primary study area, although multi‐modal elements,<br />
and an interconnected public street system, as opposed to parking lots will contribute to sustainable<br />
development opportunities.<br />
In summary, existing land uses reflect the age and market trends of the late 1960s including shallow<br />
depth, single tenant structures developed to serve local market demand. Larger commercial,<br />
adjacent to the I‐170 and Natural Bridge Road interchange reflects development trends that include<br />
attached, multi‐tenant commercial buildings fronted by large parking lots extending from the<br />
building faces to the right of way. <strong>Land</strong> uses within the secondary study area are scattered with<br />
single home residential structures, remnants of the local market development patterns.<br />
N A T U R A L B R I D G E R O A D G R E A T S T R E E T S P R O J E C T<br />
FUTURE LAND USE PLAN<br />
5.26
<strong>East</strong> <strong>West</strong> <strong>Gateway</strong> Council of Governments<br />
Development trends have created excessive access management issues along the corridor with<br />
multiple automobile drives service small commercial buildings. These multiple access points have<br />
complicated automobile movement along the corridor and have limited residential access<br />
immediately adjacent to (at the rear of) commercial development facing the Natural Bridge Road<br />
corridor.<br />
Assets in the market include immediate access to the I‐170 and Natural Bridge Road intersection<br />
providing regional market access to the corridor. Due to this highway access, today many<br />
individuals interested in accessing UMSL use this intersection for that access resulting in increased<br />
traffic along the corridor. <strong>Future</strong> planning within the secondary study area will need to assume this<br />
traffic will diminish at the time UMSL relocates it main campus entrance to Florissant Road near the<br />
I‐70 and Florissant Road interchange.<br />
<strong>Future</strong> development potential will need to be dictated by the municipal planning process which may<br />
include comprehensive planning and implementation strategies developed through a clear<br />
understanding of present day development needs and with the cooperation of existing<br />
stakeholders.<br />
N A T U R A L B R I D G E R O A D G R E A T S T R E E T S P R O J E C T<br />
FUTURE LAND USE PLAN<br />
5.27
C a tt a l yy ss tt<br />
SS i tt e ss<br />
<strong>East</strong> <strong>West</strong> <strong>Gateway</strong> Council of Governments<br />
The <strong>Future</strong> <strong>Land</strong> <strong>Use</strong> <strong>Plan</strong> provides a recommended pattern of potential future development<br />
opportunities consistent with the market; availability of land; and potential finance opportunities<br />
identified in <strong>Chapter</strong> 6. In support of the <strong>Future</strong> <strong>Land</strong> <strong>Use</strong> document, specifically addressing<br />
development option within the primary study area, several catalyst sites have been identified and<br />
studied in greater detail. These site locations include:<br />
• MetroLink Station linked to City of Normandy, City Hall Site<br />
• The “Wedge” at the intersection of Natural Bridge and Florissant Roads<br />
The MetroLink/City Hall site was selected due to the availability of the land, owned in fee by the City<br />
of Normandy. This site is presently the home of the Normandy City Hall municipal facilities. The City<br />
of Normandy has interest in the redevelopment of this site due to its’ adjacently to the existing<br />
MetroLink station, making this location an ideal candidate for a Transit Oriented Development (TOD)<br />
district. (Details of TOD development are contained with <strong>Chapter</strong> 6 of this document)<br />
The “Wedge” site was selected due to its critical location within the corridor as an entry to the<br />
Natural Bridge Road market place and its potential as a stimulus for revitalization of existing<br />
commercial property. In addition, new infrastructure investment at this location (whether “T” or<br />
Roundabout configuration) will result in excess right of way. This excess land may be used to<br />
development public “places” to enrichment the area and to facilitate pedestrian use of the<br />
streetscape.<br />
MetroLink Station linked to City of Normandy City Hall Site<br />
Property Summary<br />
Refer to Exhibit 5.12 to see the example of development type for this site:<br />
• Hotel – 5‐Story<br />
— 150 Rooms totaling 114,500 SF<br />
— Parking: 200 spaces total<br />
• Office/ Mixed <strong>Use</strong> – 1 to 2‐Story<br />
— 99,000 SF<br />
i) 10,800 SF Retail (approximately five (5), 2,000 SF retail spaces)<br />
ii) 21,600 SF Office (approximately five (5), 4,000 SF office spaces)<br />
iii) 22,600 SF Multi‐Story Residential (approximately twenty two (22) 1,200<br />
SF market rate units)<br />
iv) 45,000 SF Multi‐Story Student Housing Residential (approximately forty‐<br />
five (45) 1,000 SF student units)<br />
N A T U R A L B R I D G E R O A D G R E A T S T R E E T S P R O J E C T<br />
FUTURE LAND USE PLAN<br />
5.28
• Larger Office/Commercial/ Entertainment space – 3 to 4‐Story<br />
• Parking Garage – 4‐Story<br />
i) 44,622 SF office/ commercial space<br />
i) 535 spaces for on site development activities<br />
• Retail‐ 10,000 to 12,000 Square Feet – 1‐Story<br />
<strong>East</strong> <strong>West</strong> <strong>Gateway</strong> Council of Governments<br />
— This will result in approximately 5 to 6 new 2,000 SF retail spaces embedded<br />
within the office and parking garage structure pursuant to the final building<br />
locations and development plan<br />
In summary, this location is a priority redevelopment location, including:<br />
• <strong>Land</strong> owned by the City of Normandy and readily available for redevelopment<br />
• Site immediately adjacent to an existing MetroLink Station appropriate for TOD<br />
development<br />
• Site immediately adjacent to the South campus of UMSL planned for new university<br />
facilities<br />
• There are apparent needs within the local and regional for hotel, medical office, and<br />
multi‐unit student housing<br />
This plan responds to existing market forces including the need for hotel services; additional student<br />
housing facilities near the campus; and the need for medical office space as identified throughout<br />
the public meeting process. The plan also responds to certain physical existing conditions that<br />
impact the site at this time including:<br />
• Strong, pedestrian connection between the MetroLink station and Natural Bridge Road<br />
• Effective use of existing elevations on site related to minimizing space used for parking<br />
and maximizing leasable space for mixed uses.<br />
• Water management and detention incorporated into landscaping and green roof option<br />
• Optimization of land uses within a TOD environment<br />
• Although dense, the building scale is respectful of adjacent residential and institutional<br />
land uses<br />
The above is an example of a development plan and no plan is being proposed by this document.<br />
The final building height, square footage, and location of buildings will be dictated by a plan vetted<br />
in a community forum, and through public engagement resulting in an approved development plan.<br />
Strong consideration should be given to minimizing parking for the development. This should be<br />
openly discussed and coordinated between developers and regional transportation planning to<br />
provide a transit oriented development with less parking on site than typical development in the<br />
region.<br />
N A T U R A L B R I D G E R O A D G R E A T S T R E E T S P R O J E C T<br />
FUTURE LAND USE PLAN<br />
5.29
EXHIBIT‐5.12: DEVELOPMENT EXAMPLE FOR METROLINK STATION LINKED TO CITY OF NORMANDY CITY HALL SITE<br />
<strong>East</strong> <strong>West</strong> <strong>Gateway</strong> Council of Governments<br />
N A T U R A L B R I D G E R O A D G R E A T S T R E E T S P R O J E C T<br />
FUTURE LAND USE PLAN<br />
5.30
The Wedge<br />
Property Summary<br />
<strong>East</strong> <strong>West</strong> <strong>Gateway</strong> Council of Governments<br />
A Property Summary follows, including a parcel by parcel description of the “Wedge” mixed<br />
use/commercial area. A summary of development areas and total square footages is shown in<br />
Exhibit 5.13. See Exhibit 5.14 for the area locations and Exhibit 5.15 for the example of<br />
development type proposed for the wedge area<br />
• Area A – Mixed <strong>Use</strong>/2‐Story<br />
— 3,200 SF (approximately two (2) 1,000 SF retail spaces at street level<br />
— 3,200 SF (approximately three (3) 1,000 SF office spaces)<br />
• Area B – Mixed <strong>Use</strong>/3‐Story<br />
— 5,500 SF (approximately five (5) 1,000 SF retail spaces at street level)<br />
— 5,500 SF (approximately five (5) 1,000 SF office spaces on the second floor)<br />
— 5,500 SF (approximately three (3) 1,500 SF, market rate apartment units on the<br />
third floor)<br />
• Area C – Mixed <strong>Use</strong>/4‐Story<br />
— 7,000 SF (approximately seven (7) 1,000 SF retail spaces at street level)<br />
— 7,000 SF (approximately seven (7) 1,000 SF office spaces on the second floor)<br />
— 14,000 SF ( approximately eight (8) 1,750 SF, market rate apartment units on<br />
the third and fourth floors)<br />
• Area D – Mixed <strong>Use</strong>/3‐Story<br />
— 7,500 SF (approximately five (5) 1,500 SF retail spaces at street level)<br />
— 7,500 SF (approximately five (5) 1,500 SF office spaces on second floor)<br />
— 7,500 SF (approximately six (6) 1,200 SF, market rate apartment units)<br />
• Area E – Mixed <strong>Use</strong>/4‐Story<br />
— 11,000 SF (approximately five (5) 2,000 SF retail spaces at street level)<br />
— 22,000 SF (approximately Seven (7) 3,000 SF office spaces on second and third<br />
floors)<br />
— 11,000 SF (approximately six (6) 1,800 SF, market rate apartment units on fourth<br />
floor)<br />
N A T U R A L B R I D G E R O A D G R E A T S T R E E T S P R O J E C T<br />
FUTURE LAND USE PLAN<br />
5.31
Area F – Mixed <strong>Use</strong>/3‐Story<br />
<strong>East</strong> <strong>West</strong> <strong>Gateway</strong> Council of Governments<br />
— 7,000 SF (approximately seven (7) 1,000 SF retail spaces at street level)<br />
— 14,000 SF (approximately twelve (12) 1,200 SF, market rate apartment units on<br />
third and fourth floors)<br />
• Area G – Mixed <strong>Use</strong>/4‐Story<br />
— 7,000 SF (approximately seven (7) 1,000 SF retail spaces at street level)<br />
— 7,000 SF (approximately seven (7) 1,000 SF office spaces on second floor<br />
— 14,000 SF (approximately twelve (12) 1,200 SF, market rate apartment units on<br />
third and fourth floors)<br />
• Area H – Mixed <strong>Use</strong>/3‐Stories<br />
— 5,500 SF (approximately six (6) 1,000 SF retail spaces at street level)<br />
— 11,000 SF (approximately eleven (11) 1,000 SF, market rate units on second and<br />
third floors)<br />
• Area I – Mixed <strong>Use</strong>/3‐Story<br />
— 5,500 SF (approximately six (6) 1,000 SF retail spaces at street level)<br />
— 11,000 SF (approximately eleven (11) 1,000 SF, market rate units on second and<br />
third floors)<br />
• Area J – Mixed <strong>Use</strong>/3‐Story<br />
— 5,500 SF (approximately six (6) 1,000 SF retail spaces at street level)<br />
— 11,000 SF (approximately eleven (11) 1,000 SF, market rate units on second and<br />
third floors)<br />
• Area K – Residential Townhomes/2‐Story<br />
— 16,000 SF (approximately eight (8) 2‐story, 2,000 SF market rate units<br />
• Area L – Residential Townhomes/2‐Story<br />
— 34,000 SF (approximately seventeen (17) 2‐story, 2,000 SF market rate units<br />
• Area M – Mixed <strong>Use</strong>/2‐Story<br />
— 7,000 SF (approximately seven (7) 1,000 SF retail spaces at street level)<br />
— 7,000 SF (approximately seven (7) 1,000 SF office spaces on second floor)<br />
• Area N – Mixed <strong>Use</strong>/2‐Story<br />
— 7,000 SF (approximately seven (7) 1,000 SF retail spaces at street level)<br />
N A T U R A L B R I D G E R O A D G R E A T S T R E E T S P R O J E C T<br />
FUTURE LAND USE PLAN<br />
5.32
<strong>East</strong> <strong>West</strong> <strong>Gateway</strong> Council of Governments<br />
— 7,000 SF (approximately seven (7) 1,000 SF office spaces on second floor)<br />
• Area O – Mixed <strong>Use</strong>/2‐Story<br />
— 7,000 SF (approximately seven (7) 1,000 SF retail spaces at street level)<br />
— 7,000 SF (approximately seven (7) 1,000 SF office spaces on second floor<br />
• Area P – Townhomes/2‐Story<br />
— 34,000 SF (approximately seventeen (17) 2‐story, 2,000 SF market rate units<br />
• Parking Spaces/4‐Levels<br />
— 942 Total Spaces<br />
i) 542 Spaces in Parking Garage<br />
ii) 338 Spaces Off‐Street<br />
iii) 62 Spaces On‐Street<br />
Based on the projected square footage generated by revitalization efforts around the “Wedge” as<br />
shown here, this development may be phased in response to the market’s capacity to absorb<br />
additional space. Further, future phasing and investment will rely on direct access from I‐70 to<br />
Natural Bridge Road by way of Florissant Road. Absorption of retail, commercial, and residential<br />
space will be pursuant to this access. As mentioned in <strong>Chapter</strong> 4, shuttle/trolley service is also<br />
important to this sector of the market serving this location’s need for population movement<br />
between established office, institutional, and residential developments such as:<br />
• Express Script and future office development around this campus<br />
• UMSL access to commercial areas and future student housing at the Wedge<br />
• Dense residential areas within the local market<br />
• Visitors and invitees to the area<br />
This plan responds to existing market conditions requiring upgrade and improvement, including:<br />
additional student housing facilities near the campus, facilities for office and medical office use; and<br />
the need for commercial and restaurant space as identified by stakeholders throughout the public<br />
meeting process.<br />
The plan also responds to certain physical existing conditions that impact the site at this time<br />
including:<br />
• Strong, pedestrian connections throughout the commercial areas<br />
• Improved access at the “wedge” (infrastructure upgrade)<br />
• Effective use of existing buildings and parcel sizes<br />
N A T U R A L B R I D G E R O A D G R E A T S T R E E T S P R O J E C T<br />
FUTURE LAND USE PLAN<br />
5.33
<strong>East</strong> <strong>West</strong> <strong>Gateway</strong> Council of Governments<br />
• Development of parking garages and other parking alternatives to manage local and<br />
regional market access<br />
• Building placement and scale consistent with market demand and adjacent residential<br />
developments<br />
The final building height, square footage, and location of buildings will be dictated by an approved<br />
development plan.<br />
Catalyst Sites Summary<br />
EXHIBIT 5.13: CATALYST SITE AREA SUMMARY<br />
<strong>Land</strong> <strong>Use</strong> Stories Square Feet <strong>Land</strong> <strong>Use</strong> # Parking Retail #/Space SF Size Office #/Space SF Size Residential #/Space SF Size<br />
MetroLink Station Linked to City of Normandy, City Hall Site<br />
Hotel/150 Rooms 5 114,500 200<br />
Mixed <strong>Use</strong> 2 59,000<br />
◊ Retail 1 10,800 5 2,000<br />
1 12,000 6 2,000<br />
◊ Office 2 21,600 5 4,000<br />
2 21,600 18 1,200<br />
1 5,000 4 1,200<br />
◊ Residential 2 45,000 45 1,000<br />
◊ Parking 5 658<br />
The "Wedge"<br />
Area A 2 6,400 Mixed<br />
Area B 3 16,500 Mixed<br />
Area C 4 28,000 Mixed<br />
Area D 3 Mixed<br />
Area E 4 44,000 Mixed<br />
Area F 3 21,000 Mixed<br />
Area G 4 28,000 Mixed<br />
Area H 3 16,500 Mixed<br />
Area I 3 16,500 Mixed<br />
Area J 3 16,500 Mixed<br />
Area K 2 16,000 Resid<br />
Area L 2 34,000 Resid<br />
Area M 2 14,000 Mixed<br />
Area N 2 14,000 Mixed<br />
Area O 2 14,000 Mixed<br />
Area P 2 34,000 Resid<br />
Parking<br />
◊ Garage 542<br />
◊ Off‐Street 338<br />
◊ On‐Street 62<br />
3,200 2 1,000 3,200 3 1,000<br />
5,500 5 1,000 5,500 5 1,000 5,500 3 1,500<br />
7,000 7 1,000 7,000 7 1,000 14,000 8 1,750<br />
7,500 5 1,500 7,500 5 1,500 7,500 6 1,200<br />
11,000 5 2,000 22,000 7 3,000 11,000 6 1,800<br />
7,000 7 1,000 14,000 12 1,200<br />
7,000 7 1,000 7,000 7 1,000 14,000 12 1,200<br />
5,500 6 1,000 11,000 11 1,000<br />
5,500 6 1,000 11,000 11 1,000<br />
5,500 6 1,000 11,000 11 1,000<br />
7,000 7 1,000 7,000 7 1,000<br />
7,000 7 1,000 7,000 7 1,000<br />
7,000 7 1,000 7,000 7 1,000<br />
16,000 8 2,000<br />
34,000 17 2,000<br />
34,000 17 2,000<br />
Totals: 492,900 1800 108,500 88 94,800 60 228,000 167<br />
N A T U R A L B R I D G E R O A D G R E A T S T R E E T S P R O J E C T<br />
FUTURE LAND USE PLAN<br />
5.34
EXHIBIT 5.14: AREA DESIGNATION LOCATIONS – LOCATION: MIXED USE DEVELOPMENT OPTION AROUND THE INTERSECTION OF FLORISSANT & NATURAL BRIDGE ROADS<br />
<strong>East</strong> <strong>West</strong> <strong>Gateway</strong> Council of Governments<br />
N A T U R A L B R I D G E R O A D G R E A T S T R E E T S P R O J E C T<br />
FUTURE LAND USE PLAN<br />
5.35
EXHIBIT 5.15: DEVELOPMENT EXAMPLE FOR THE WEDGE AREA<br />
<strong>East</strong> <strong>West</strong> <strong>Gateway</strong> Council of Governments<br />
N A T U R A L B R I D G E R O A D G R E A T S T R E E T S P R O J E C T<br />
FUTURE LAND USE PLAN<br />
5.36


