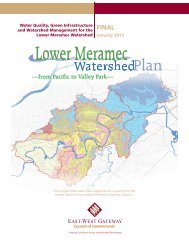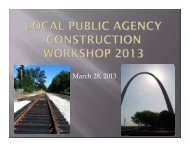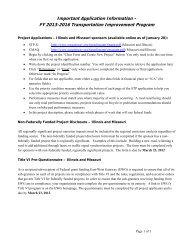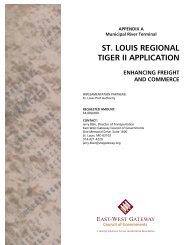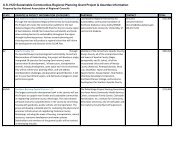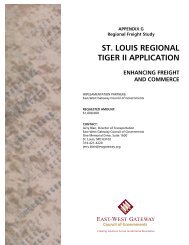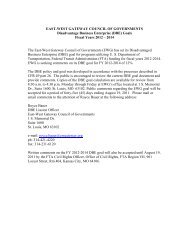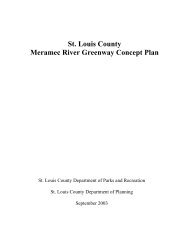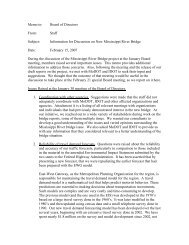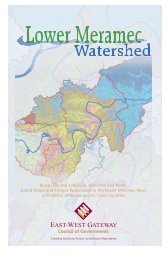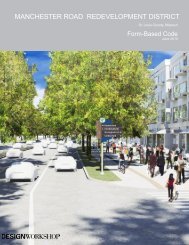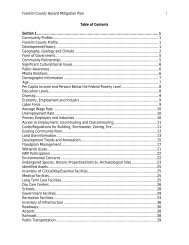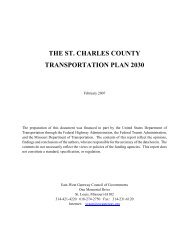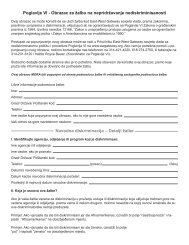Chapter 5: Future Land Use Plan - East-West Gateway Coordinating ...
Chapter 5: Future Land Use Plan - East-West Gateway Coordinating ...
Chapter 5: Future Land Use Plan - East-West Gateway Coordinating ...
Create successful ePaper yourself
Turn your PDF publications into a flip-book with our unique Google optimized e-Paper software.
• Larger Office/Commercial/ Entertainment space – 3 to 4‐Story<br />
• Parking Garage – 4‐Story<br />
i) 44,622 SF office/ commercial space<br />
i) 535 spaces for on site development activities<br />
• Retail‐ 10,000 to 12,000 Square Feet – 1‐Story<br />
<strong>East</strong> <strong>West</strong> <strong>Gateway</strong> Council of Governments<br />
— This will result in approximately 5 to 6 new 2,000 SF retail spaces embedded<br />
within the office and parking garage structure pursuant to the final building<br />
locations and development plan<br />
In summary, this location is a priority redevelopment location, including:<br />
• <strong>Land</strong> owned by the City of Normandy and readily available for redevelopment<br />
• Site immediately adjacent to an existing MetroLink Station appropriate for TOD<br />
development<br />
• Site immediately adjacent to the South campus of UMSL planned for new university<br />
facilities<br />
• There are apparent needs within the local and regional for hotel, medical office, and<br />
multi‐unit student housing<br />
This plan responds to existing market forces including the need for hotel services; additional student<br />
housing facilities near the campus; and the need for medical office space as identified throughout<br />
the public meeting process. The plan also responds to certain physical existing conditions that<br />
impact the site at this time including:<br />
• Strong, pedestrian connection between the MetroLink station and Natural Bridge Road<br />
• Effective use of existing elevations on site related to minimizing space used for parking<br />
and maximizing leasable space for mixed uses.<br />
• Water management and detention incorporated into landscaping and green roof option<br />
• Optimization of land uses within a TOD environment<br />
• Although dense, the building scale is respectful of adjacent residential and institutional<br />
land uses<br />
The above is an example of a development plan and no plan is being proposed by this document.<br />
The final building height, square footage, and location of buildings will be dictated by a plan vetted<br />
in a community forum, and through public engagement resulting in an approved development plan.<br />
Strong consideration should be given to minimizing parking for the development. This should be<br />
openly discussed and coordinated between developers and regional transportation planning to<br />
provide a transit oriented development with less parking on site than typical development in the<br />
region.<br />
N A T U R A L B R I D G E R O A D G R E A T S T R E E T S P R O J E C T<br />
FUTURE LAND USE PLAN<br />
5.29



