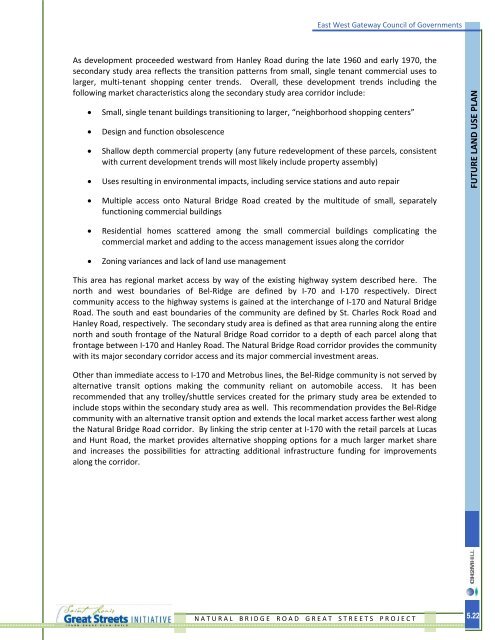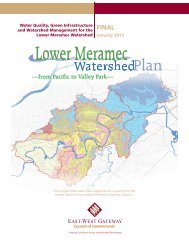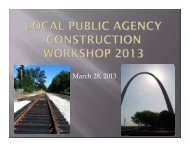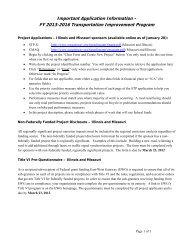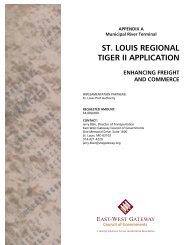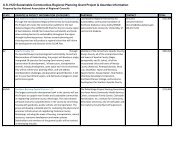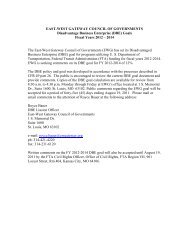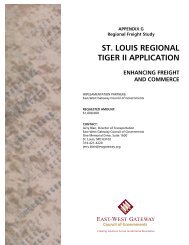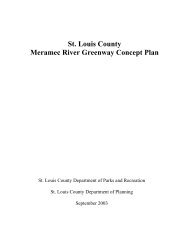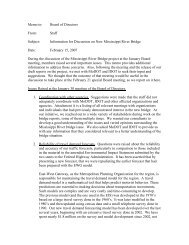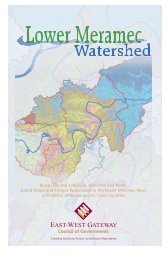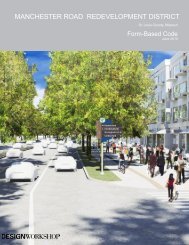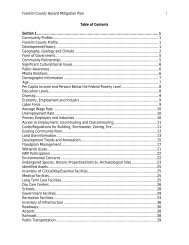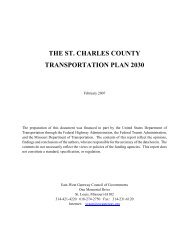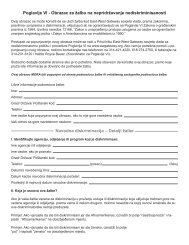Chapter 5: Future Land Use Plan - East-West Gateway Coordinating ...
Chapter 5: Future Land Use Plan - East-West Gateway Coordinating ...
Chapter 5: Future Land Use Plan - East-West Gateway Coordinating ...
You also want an ePaper? Increase the reach of your titles
YUMPU automatically turns print PDFs into web optimized ePapers that Google loves.
<strong>East</strong> <strong>West</strong> <strong>Gateway</strong> Council of Governments<br />
As development proceeded westward from Hanley Road during the late 1960 and early 1970, the<br />
secondary study area reflects the transition patterns from small, single tenant commercial uses to<br />
larger, multi‐tenant shopping center trends. Overall, these development trends including the<br />
following market characteristics along the secondary study area corridor include:<br />
• Small, single tenant buildings transitioning to larger, “neighborhood shopping centers”<br />
• Design and function obsolescence<br />
• Shallow depth commercial property (any future redevelopment of these parcels, consistent<br />
with current development trends will most likely include property assembly)<br />
• <strong>Use</strong>s resulting in environmental impacts, including service stations and auto repair<br />
• Multiple access onto Natural Bridge Road created by the multitude of small, separately<br />
functioning commercial buildings<br />
• Residential homes scattered among the small commercial buildings complicating the<br />
commercial market and adding to the access management issues along the corridor<br />
• Zoning variances and lack of land use management<br />
This area has regional market access by way of the existing highway system described here. The<br />
north and west boundaries of Bel‐Ridge are defined by I‐70 and I‐170 respectively. Direct<br />
community access to the highway systems is gained at the interchange of I‐170 and Natural Bridge<br />
Road. The south and east boundaries of the community are defined by St. Charles Rock Road and<br />
Hanley Road, respectively. The secondary study area is defined as that area running along the entire<br />
north and south frontage of the Natural Bridge Road corridor to a depth of each parcel along that<br />
frontage between I‐170 and Hanley Road. The Natural Bridge Road corridor provides the community<br />
with its major secondary corridor access and its major commercial investment areas.<br />
Other than immediate access to I‐170 and Metrobus lines, the Bel‐Ridge community is not served by<br />
alternative transit options making the community reliant on automobile access. It has been<br />
recommended that any trolley/shuttle services created for the primary study area be extended to<br />
include stops within the secondary study area as well. This recommendation provides the Bel‐Ridge<br />
community with an alternative transit option and extends the local market access farther west along<br />
the Natural Bridge Road corridor. By linking the strip center at I‐170 with the retail parcels at Lucas<br />
and Hunt Road, the market provides alternative shopping options for a much larger market share<br />
and increases the possibilities for attracting additional infrastructure funding for improvements<br />
along the corridor.<br />
N A T U R A L B R I D G E R O A D G R E A T S T R E E T S P R O J E C T<br />
FUTURE LAND USE PLAN<br />
5.22


