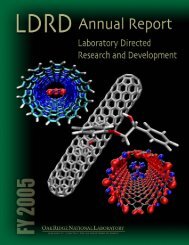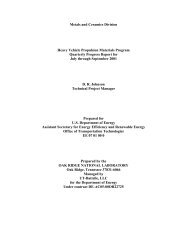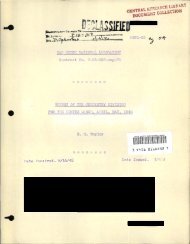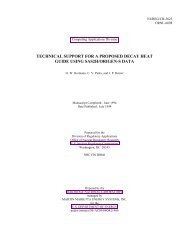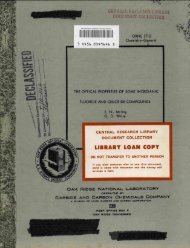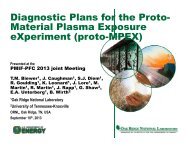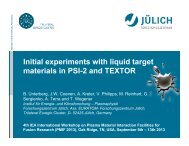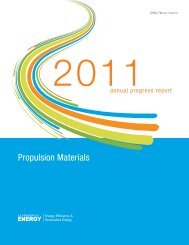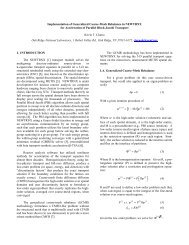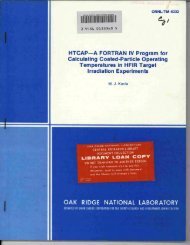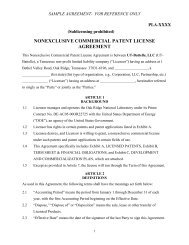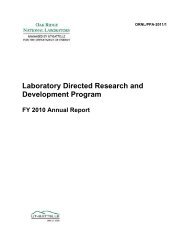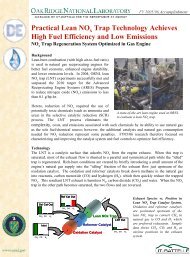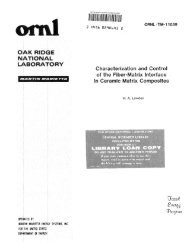A Case Study in Integrated Design: Modeling for High-Performance ...
A Case Study in Integrated Design: Modeling for High-Performance ...
A Case Study in Integrated Design: Modeling for High-Performance ...
Create successful ePaper yourself
Turn your PDF publications into a flip-book with our unique Google optimized e-Paper software.
Figure 21 FISHEYE images that illustrate method used <strong>for</strong><br />
perimeter zone view factors: (a) view look<strong>in</strong>g up<br />
from the workplane, (b) view look<strong>in</strong>g down from<br />
the workplane, (c) overlay of dots onto view<br />
look<strong>in</strong>g up, and (d) overlay of the dots onto view<br />
look<strong>in</strong>g down.<br />
more straight<strong>for</strong>ward. The dots are evenly distributed on a<br />
sphere and stereographically projected onto our diagram. But<br />
evenly scatter<strong>in</strong>g po<strong>in</strong>ts onto a sphere is a nontrivial mathematical<br />
problem. (Saff and Kuijlaars 1997). The follow<strong>in</strong>g<br />
algorithm was used to generate the po<strong>in</strong>ts:<br />
In spherical coord<strong>in</strong>ates (theta, phi):<br />
<strong>for</strong> k=1 to N do<br />
h = −1 + 2*(k-1)/(N-1)<br />
theta[k] = arccos(h)<br />
if k=1 or k=N then phi[k] = 0<br />
else phi[k] = (phi[k-1] + 3.6/sqrt(N*(1-h^2))) mod (2*pi)<br />
end<strong>for</strong><br />
In order to make this usable <strong>for</strong> perimeter zone com<strong>for</strong>t<br />
evaluations, a new software was developed to make the stereographic<br />
projection. Effectively this software acts as a fisheye<br />
camera. The “camera” can be po<strong>in</strong>ted <strong>in</strong> any direction <strong>in</strong> the<br />
space and take a “snapshot” of all the surfaces it sees. Figure<br />
21a shows the camera po<strong>in</strong>t<strong>in</strong>g up <strong>in</strong> a demonstration example.<br />
Two skylights are visible. The vertical w<strong>in</strong>dows are sliced by<br />
the horizontal plane on which the camera is placed. Figure 21b<br />
illustrates the camera po<strong>in</strong>t<strong>in</strong>g down. The lower halves of the<br />
vertical w<strong>in</strong>dows are visible. The color or value of the surface<br />
is a programm<strong>in</strong>g artifact that depends on the temperature and<br />
the emissivity of the surface. This software can also take a<br />
photograph of the dots that have been generated. Figure 21c<br />
and Figure 21d show the overlay of the dots on the surfaces.<br />
At this po<strong>in</strong>t we can count the dots on any surface. The ratio<br />
of the counted dots to the total number of dots will give us the<br />
view factor of that surface.<br />
Once we have the view factors, the fisheye software<br />
calculates MRT with the ASHRAE (1977) equation:<br />
4<br />
Tr 4 4 4<br />
=<br />
T1Fp – 1 + T2Fp – 2 + … + TnFp – ns<br />
Com<strong>for</strong>t Results<br />
Once the MRT calculation was solved, the five selected<br />
perimeter office bays could be evaluated <strong>for</strong> PMV and PPD<br />
results. Com<strong>for</strong>t software developed at the University of Cali<strong>for</strong>nia,<br />
Berkeley (Huizenga and Founta<strong>in</strong>) was used to gener-<br />
ate the predictions <strong>for</strong> multiple po<strong>in</strong>ts with<strong>in</strong> each 30 ft by 30<br />
ft (9.14 m by 9.14 m) bay <strong>for</strong> both curta<strong>in</strong>wall options. The<br />
grid of predicted PPD was then presented <strong>in</strong> a three-dimensional<br />
graph of the space <strong>for</strong> each option. Figures 22 and 23<br />
illustrate the results <strong>for</strong> the northeast corner space. The results<br />
<strong>in</strong>dicated that corner situations, with greater exposure to cool<br />
glazed surfaces, showed the greatest dissatisfaction, with PPD<br />
nearly 25% at the greatest. The office bays with a s<strong>in</strong>gle<br />
curta<strong>in</strong>wall exposure showed PPD peak<strong>in</strong>g around 20%,<br />
which is still greater than the ideal 5%. In compar<strong>in</strong>g the two<br />
curta<strong>in</strong>walls, Option 2 with the improved U-factor and shad<strong>in</strong>g<br />
coefficient, consistently reduced the percentage of occupants<br />
who would perceive the space as uncom<strong>for</strong>table. S<strong>in</strong>ce<br />
the improvement <strong>in</strong> per<strong>for</strong>mance is relatively small, it is still<br />
not clear whether the reduction is sufficient to elim<strong>in</strong>ate<br />
perimeter heat<strong>in</strong>g. It is also not clear whether this <strong>in</strong>creased<br />
thermal per<strong>for</strong>mance is significant enough to be a factor <strong>in</strong> the<br />
selection of the curta<strong>in</strong>wall system, once all other criteria<br />
(cost, availability, and explosion-resistance among them) are<br />
factored <strong>in</strong>to the decision. As the project moves <strong>in</strong> the Contract<br />
Documents phase, this issue will still need to be addressed.<br />
SUMMARY AND DISCUSSION<br />
<strong>Design</strong><strong>in</strong>g a high-per<strong>for</strong>mance curta<strong>in</strong>wall <strong>for</strong> a build<strong>in</strong>g<br />
with susta<strong>in</strong>able goals requires an <strong>in</strong>tegrated design process<br />
that can <strong>in</strong>clude significant energy, com<strong>for</strong>t, and daylight<br />
model<strong>in</strong>g. This means break<strong>in</strong>g the mold of conventional<br />
consult<strong>in</strong>g, from the tim<strong>in</strong>g and <strong>in</strong>teraction with the design<br />
team to the choice and use of analytical techniques. All discipl<strong>in</strong>es<br />
must be will<strong>in</strong>g to work synthetically from the early<br />
stages of the project and to engage the implication and complication<br />
of the various design changes required <strong>for</strong> energy-efficient<br />
and susta<strong>in</strong>able per<strong>for</strong>mance. The <strong>in</strong>troduction of the<br />
LEEDTM certification system, as well as a commitment to<br />
<strong>in</strong>clud<strong>in</strong>g the full design team <strong>in</strong> the value eng<strong>in</strong>eer<strong>in</strong>g<br />
sessions provided important shifts <strong>in</strong> practice that support the<br />
delivery of high-quality build<strong>in</strong>gs.<br />
The process that generated this office build<strong>in</strong>g relied on<br />
the early use of thermal, energy, and daylight<strong>in</strong>g model<strong>in</strong>g<br />
techniques to optimize the curta<strong>in</strong>wall design. In evaluat<strong>in</strong>g<br />
the f<strong>in</strong>e tun<strong>in</strong>g and specifications of the curta<strong>in</strong>wall, additional<br />
model<strong>in</strong>g of occupant com<strong>for</strong>t issues created a greater understand<strong>in</strong>g<br />
of build<strong>in</strong>g per<strong>for</strong>mance and alternative options <strong>for</strong><br />
the both design team and the client. Unlike the normative practice<br />
of consult<strong>in</strong>g on mechanical and light<strong>in</strong>g issues, the<br />
model<strong>in</strong>g techniques had to be varied, nimble, and adaptable<br />
to the questions asked at any stage <strong>in</strong> the process.<br />
ACKNOWLEDGMENTS<br />
This work was possible due to the desire on the part of the<br />
client (State Compensation Insurance Fund of Cali<strong>for</strong>nia) <strong>for</strong><br />
a susta<strong>in</strong>able build<strong>in</strong>g and to the commitment of the architect<br />
(Hellmuth Obata Kassabaum, San Francisco office) to susta<strong>in</strong>able<br />
design. The design team <strong>in</strong>cluded Steve Worth<strong>in</strong>gton,<br />
Zorana Bosnic, Thom Burnham, and Dave Troup of HOK. Our<br />
16 Build<strong>in</strong>gs IX



