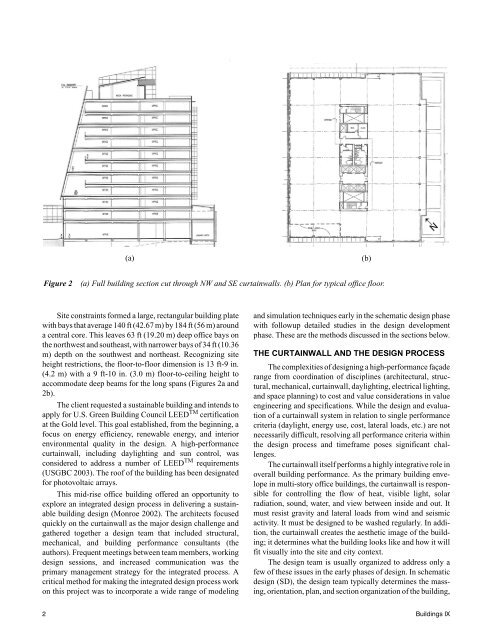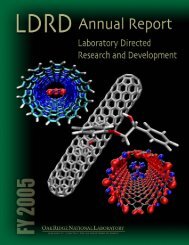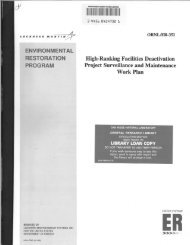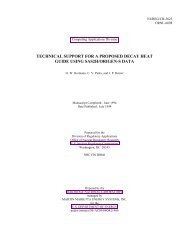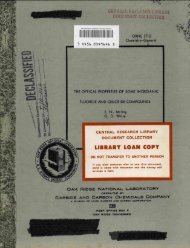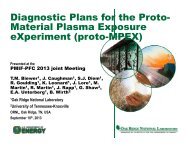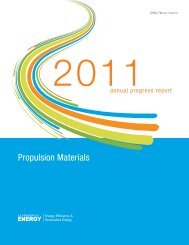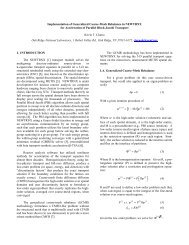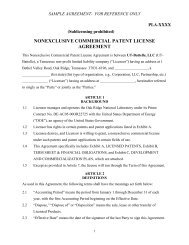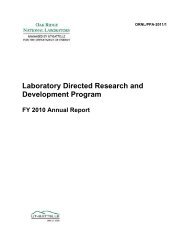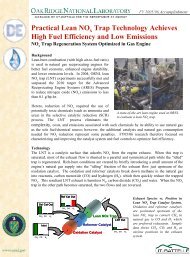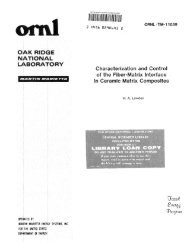A Case Study in Integrated Design: Modeling for High-Performance ...
A Case Study in Integrated Design: Modeling for High-Performance ...
A Case Study in Integrated Design: Modeling for High-Performance ...
You also want an ePaper? Increase the reach of your titles
YUMPU automatically turns print PDFs into web optimized ePapers that Google loves.
(a) (b)<br />
Figure 2 (a) Full build<strong>in</strong>g section cut through NW and SE curta<strong>in</strong>walls. (b) Plan <strong>for</strong> typical office floor.<br />
Site constra<strong>in</strong>ts <strong>for</strong>med a large, rectangular build<strong>in</strong>g plate<br />
with bays that average 140 ft (42.67 m) by 184 ft (56 m) around<br />
a central core. This leaves 63 ft (19.20 m) deep office bays on<br />
the northwest and southeast, with narrower bays of 34 ft (10.36<br />
m) depth on the southwest and northeast. Recogniz<strong>in</strong>g site<br />
height restrictions, the floor-to-floor dimension is 13 ft-9 <strong>in</strong>.<br />
(4.2 m) with a 9 ft-10 <strong>in</strong>. (3.0 m) floor-to-ceil<strong>in</strong>g height to<br />
accommodate deep beams <strong>for</strong> the long spans (Figures 2a and<br />
2b).<br />
The client requested a susta<strong>in</strong>able build<strong>in</strong>g and <strong>in</strong>tends to<br />
apply <strong>for</strong> U.S. Green Build<strong>in</strong>g Council LEED TM certification<br />
at the Gold level. This goal established, from the beg<strong>in</strong>n<strong>in</strong>g, a<br />
focus on energy efficiency, renewable energy, and <strong>in</strong>terior<br />
environmental quality <strong>in</strong> the design. A high-per<strong>for</strong>mance<br />
curta<strong>in</strong>wall, <strong>in</strong>clud<strong>in</strong>g daylight<strong>in</strong>g and sun control, was<br />
considered to address a number of LEED TM requirements<br />
(USGBC 2003). The roof of the build<strong>in</strong>g has been designated<br />
<strong>for</strong> photovoltaic arrays.<br />
This mid-rise office build<strong>in</strong>g offered an opportunity to<br />
explore an <strong>in</strong>tegrated design process <strong>in</strong> deliver<strong>in</strong>g a susta<strong>in</strong>able<br />
build<strong>in</strong>g design (Monroe 2002). The architects focused<br />
quickly on the curta<strong>in</strong>wall as the major design challenge and<br />
gathered together a design team that <strong>in</strong>cluded structural,<br />
mechanical, and build<strong>in</strong>g per<strong>for</strong>mance consultants (the<br />
authors). Frequent meet<strong>in</strong>gs between team members, work<strong>in</strong>g<br />
design sessions, and <strong>in</strong>creased communication was the<br />
primary management strategy <strong>for</strong> the <strong>in</strong>tegrated process. A<br />
critical method <strong>for</strong> mak<strong>in</strong>g the <strong>in</strong>tegrated design process work<br />
on this project was to <strong>in</strong>corporate a wide range of model<strong>in</strong>g<br />
and simulation techniques early <strong>in</strong> the schematic design phase<br />
with followup detailed studies <strong>in</strong> the design development<br />
phase. These are the methods discussed <strong>in</strong> the sections below.<br />
THE CURTAINWALL AND THE DESIGN PROCESS<br />
The complexities of design<strong>in</strong>g a high-per<strong>for</strong>mance façade<br />
range from coord<strong>in</strong>ation of discipl<strong>in</strong>es (architectural, structural,<br />
mechanical, curta<strong>in</strong>wall, daylight<strong>in</strong>g, electrical light<strong>in</strong>g,<br />
and space plann<strong>in</strong>g) to cost and value considerations <strong>in</strong> value<br />
eng<strong>in</strong>eer<strong>in</strong>g and specifications. While the design and evaluation<br />
of a curta<strong>in</strong>wall system <strong>in</strong> relation to s<strong>in</strong>gle per<strong>for</strong>mance<br />
criteria (daylight, energy use, cost, lateral loads, etc.) are not<br />
necessarily difficult, resolv<strong>in</strong>g all per<strong>for</strong>mance criteria with<strong>in</strong><br />
the design process and timeframe poses significant challenges.<br />
The curta<strong>in</strong>wall itself per<strong>for</strong>ms a highly <strong>in</strong>tegrative role <strong>in</strong><br />
overall build<strong>in</strong>g per<strong>for</strong>mance. As the primary build<strong>in</strong>g envelope<br />
<strong>in</strong> multi-story office build<strong>in</strong>gs, the curta<strong>in</strong>wall is responsible<br />
<strong>for</strong> controll<strong>in</strong>g the flow of heat, visible light, solar<br />
radiation, sound, water, and view between <strong>in</strong>side and out. It<br />
must resist gravity and lateral loads from w<strong>in</strong>d and seismic<br />
activity. It must be designed to be washed regularly. In addition,<br />
the curta<strong>in</strong>wall creates the aesthetic image of the build<strong>in</strong>g;<br />
it determ<strong>in</strong>es what the build<strong>in</strong>g looks like and how it will<br />
fit visually <strong>in</strong>to the site and city context.<br />
The design team is usually organized to address only a<br />
few of these issues <strong>in</strong> the early phases of design. In schematic<br />
design (SD), the design team typically determ<strong>in</strong>es the mass<strong>in</strong>g,<br />
orientation, plan, and section organization of the build<strong>in</strong>g,<br />
2 Build<strong>in</strong>gs IX


