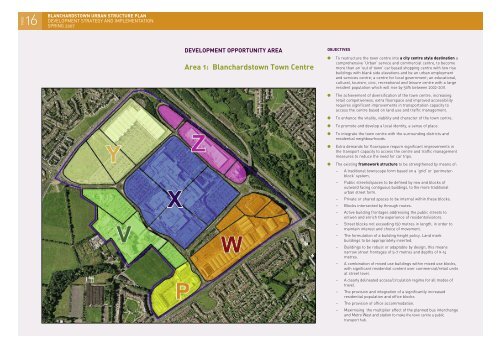Blanchardstown Urban Structure Plan - Fingal County Council
Blanchardstown Urban Structure Plan - Fingal County Council
Blanchardstown Urban Structure Plan - Fingal County Council
Create successful ePaper yourself
Turn your PDF publications into a flip-book with our unique Google optimized e-Paper software.
PAGE<br />
16<br />
BLANCHARDSTOWN URBAN STRUCTURE PLAN<br />
DEVELOPMENT STRATEGY AND IMPLEMENTATION<br />
SPRING 2007<br />
DEVELOPMENT OPPORTUNITY AREA<br />
Area 1: <strong>Blanchardstown</strong> Town Centre<br />
OBJECTIVES<br />
● To restructure the town centre into a city centre style destination a<br />
comprehensive ‘<strong>Urban</strong>’ service and commercial centre, to become<br />
more than an ‘out of town’ car based shopping centre with low rise<br />
buildings with blank side elevations and be an urban employment<br />
and services centre; a centre for local government; an educational,<br />
cultural, tourism, civic, recreational and leisure centre with a large<br />
resident population which will rise by 50% between 2002-2011.<br />
● The achievement of diversification of the town centre, increasing<br />
retail competiveness, extra floorspace and improved accessibility<br />
requires significant improvements in transportation capacity to<br />
access the centre based on land use and traffic management.<br />
● To enhance the vitality, viability and character of the town centre.<br />
● To promote and develop a local identity, a sense of place.<br />
● To integrate the town centre with the surrounding districts and<br />
residential neighbourhoods.<br />
● Extra demands for floorspace require significant improvements in<br />
the transport capacity to access the centre and traffic management<br />
measures to reduce the need for car trips.<br />
● The existing framework structure to be strengthened by means of:<br />
– A traditional townscape form based on a ‘grid’ or ‘perimeterblock’<br />
system,<br />
– Public streets/spaces to be defined by row and blocks of<br />
outward facing contiguous buildings, to the more traditional<br />
urban street form.<br />
– Private or shared spaces to be internal within these blocks.<br />
– Blocks intersected by through routes.<br />
– Active building frontages addressing the public streets to<br />
enliven and enrich the experience of residents/visitors.<br />
– Street blocks not exceeding 150 metres in length, in order to<br />
maintain interest and choice of movement.<br />
– The formulation of a building height policy. Land mark<br />
buildings to be appropriately inserted.<br />
– Buildings to be robust or adaptable by design, this means<br />
narrow street frontages of 5-7 metres and depths of 9-14<br />
metres.<br />
– A combination of mixed use buildings within mixed use blocks,<br />
with significant residential content over commercial/retail units<br />
at street level.<br />
– A clearly delineated access/circulation regime for all modes of<br />
travel.<br />
– The provision and integration of a significantly increased<br />
residential population and office blocks<br />
– The provision of office accommodation.<br />
– Maximising the multiplier effect of the planned bus interchange<br />
and Metro West and station to make the town centre a public<br />
transport hub.

















