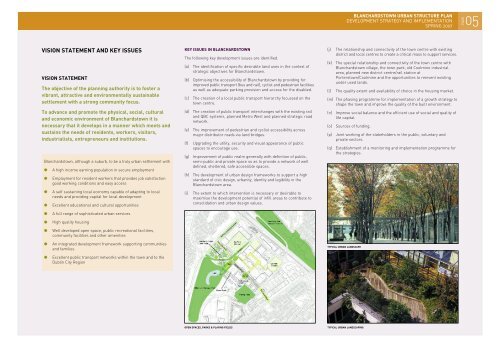Blanchardstown Urban Structure Plan - Fingal County Council
Blanchardstown Urban Structure Plan - Fingal County Council
Blanchardstown Urban Structure Plan - Fingal County Council
Create successful ePaper yourself
Turn your PDF publications into a flip-book with our unique Google optimized e-Paper software.
VISION STATEMENT AND KEY ISSUES<br />
VISION STATEMENT<br />
The objective of the planning authority is to foster a<br />
vibrant, attractive and environmentally sustainable<br />
settlement with a strong community focus.<br />
To advance and promote the physical, social, cultural<br />
and economic environment of <strong>Blanchardstown</strong> it is<br />
necessary that it develops in a manner which meets and<br />
sustains the needs of residents, workers, visitors,<br />
industrialists, entrepreneurs and institutions.<br />
<strong>Blanchardstown</strong>, although a suburb, to be a truly urban settlement with<br />
● A high income earning population in secure employment<br />
● Employment for resident workers that provides job satisfaction<br />
good working conditions and easy access<br />
● A self sustaining local economy capable of adapting to local<br />
needs and providing capital for local development<br />
● Excellent educational and cultural opportunities<br />
● A full range of sophisticated urban services<br />
● High quality housing<br />
● Well developed open space, public recreational facilities,<br />
community facilities and other amenities<br />
● An integrated development framework supporting communities<br />
and families<br />
● Excellent public transport networks within the town and to the<br />
Dublin City Region<br />
KEY ISSUES IN BLANCHARDSTOWN<br />
The following key development issues are identified.<br />
(a) The identification of specific desirable land uses in the context of<br />
strategic objectives for <strong>Blanchardstown</strong>.<br />
(b) Optimising the accessibility of <strong>Blanchardstown</strong> by providing for<br />
improved public transport (bus and rail), cyclist and pedestrian facilities<br />
as well as adequate parking provision and access for the disabled.<br />
(c) The creation of a local public transport hierarchy focussed on the<br />
town centre.<br />
(d) The creation of public transport interchanges with the existing rail<br />
and QBC systems, planned Metro West and planned strategic road<br />
network.<br />
(e) The improvement of pedestrian and cyclist accessibility across<br />
major distributor roads via land bridges.<br />
(f) Upgrading the utility, security and visual appearance of public<br />
spaces to encourage use.<br />
(g) Improvement of public realm generally with definition of public,<br />
semi-public and private space so as to provide a network of well<br />
defined, sheltered, safe accessible spaces.<br />
(h) The development of urban design frameworks to support a high<br />
standard of civic design, urbanity, identity and legibility in the<br />
<strong>Blanchardstown</strong> area.<br />
(i) The extent to which intervention is necessary or desirable to<br />
maximise the development potential of infill areas to contribute to<br />
consolidation and urban design values.<br />
BLANCHARDSTOWN URBAN STRUCTURE PLAN<br />
DEVELOPMENT STRATEGY AND IMPLEMENTATION<br />
SPRING 2007<br />
(j) The relationship and connectivity of the town centre with existing<br />
district and local centres to create a critical mass to support services.<br />
(k) The special relationship and connectivity of the town centre with<br />
<strong>Blanchardstown</strong> village, the town park, old Coolmine industrial<br />
area, planned new district centre/rail station at<br />
Porterstown/Coolmine and the opportunities to reinvent existing<br />
under used lands.<br />
(l) The quality extent and availability of choice in the housing market.<br />
(m) The phasing programme for implementation of a growth strategy to<br />
shape the town and improve the quality of the built environment.<br />
(n) Improve social balance and the efficient use of social and quality of<br />
life capital.<br />
(o) Sources of funding.<br />
(p) Joint working of the stakeholders in the public, voluntary and<br />
private sectors.<br />
(q) Establishment of a monitoring and implementation programme for<br />
the strategies.<br />
TYPICAL URBAN LANDSCAPE<br />
OPEN SPACES, PARKS & PLAYING FIELDS TYPICAL URBAN LANDSCAPING<br />
PAGE<br />
05

















