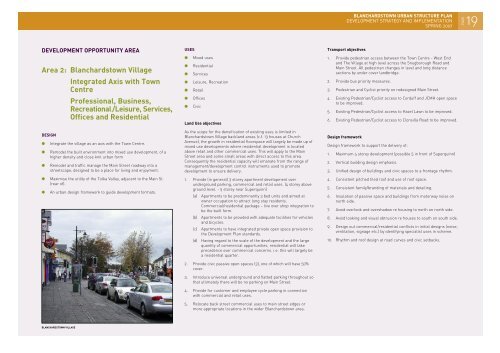Blanchardstown Urban Structure Plan - Fingal County Council
Blanchardstown Urban Structure Plan - Fingal County Council
Blanchardstown Urban Structure Plan - Fingal County Council
You also want an ePaper? Increase the reach of your titles
YUMPU automatically turns print PDFs into web optimized ePapers that Google loves.
DEVELOPMENT OPPORTUNITY AREA<br />
Area 2: <strong>Blanchardstown</strong> Village<br />
Integrated Axis with Town<br />
Centre<br />
Professional, Business,<br />
Recreational/Leisure, Services,<br />
Offices and Residential<br />
DESIGN<br />
● Integrate the village as an axis with the Town Centre.<br />
● Remodel the built environment into mixed use development, of a<br />
higher density and close knit urban form<br />
● Remodel and traffic manage the Main Street roadway into a<br />
streetscape, designed to be a place for living and enjoyment.<br />
● Maximise the utility of the Tolka Valley, adjacent to the Main St.<br />
(rear of).<br />
● An urban design framework to guide development formats.<br />
BLANCHARDSTOWN VILLAGE<br />
USES<br />
● Mixed uses<br />
● Residential<br />
● Services<br />
● Leisure, Recreation<br />
● Retail<br />
● Offices<br />
● Civic<br />
Land Use objectives<br />
As the scope for the densification of existing uses is limited in<br />
<strong>Blanchardstown</strong> Village backland areas (c.f. 13 houses at Church<br />
Avenue), the growth in residential floorspace will largely be made up of<br />
mixed use developments where residential development is located<br />
above retail and other commercial uses. This will apply to the Main<br />
Street area and some small areas with direct access to this area.<br />
Consequently the residential capacity will emanate from the range of<br />
management/development control instruments used to promote<br />
development to ensure delivery.<br />
1. Provide (in general) 3 storey apartment development over<br />
underground parking, commercial and retail uses. (4 storey above<br />
ground level. - 5 storey near Superquinn)<br />
(a) Apartments to be predominantly 3 bed units and aimed at<br />
owner occupation to attract long stay residents.<br />
Commercial/residential package – live over shop integration to<br />
be the built form.<br />
(b) Apartments to be provided with adequate facilities for vehicles<br />
and bicycles.<br />
(c) Apartments to have integrated private open space provision to<br />
the Development <strong>Plan</strong> standards.<br />
(d) Having regard to the scale of the development and the large<br />
quantity of commercial opportunities, residential will take<br />
precedence over commercial concerns. i.e. this will largely be<br />
a residential quarter.<br />
2. Provide civic passive open spaces (3), one of which will have 50%<br />
cover.<br />
3. Introduce universal underground and flatted parking throughout so<br />
that ultimately there will be no parking on Main Street.<br />
4. Provide for customer and employee cycle parking in connection<br />
with commercial and retail uses.<br />
5. Relocate back street commercial uses to main street edges or<br />
more appropriate locations in the wider <strong>Blanchardstown</strong> area.<br />
BLANCHARDSTOWN URBAN STRUCTURE PLAN<br />
DEVELOPMENT STRATEGY AND IMPLEMENTATION<br />
SPRING 2007<br />
Transport objectives<br />
1. Provide pedestrian access between the Town Centre - West End<br />
and The Village at high level across the Snugborough Road and<br />
Main Street. All pedestrian changes in level and long distance<br />
sections by under cover landbridge.<br />
2. Provide bus priority measures.<br />
3. Pedestrian and Cyclist priority on redesigned Main Street.<br />
4. Existing Pedestrian/Cyclist access to Corduff and JCMH open space<br />
to be improved.<br />
5. Existing Pedestrian/Cyclist access to Hazel Lawn to be improved.<br />
6. Existing Pedestrian/Cyclist access to Clonsilla Road to be improved.<br />
Design framework<br />
Design framework to support the delivery of:<br />
1. Maximum 4 storey development (possible 5 in front of Superquinn)<br />
2. Vertical building design emphasis.<br />
3. Unified design of buildings and civic spaces to a frontage rhythm.<br />
4. Consistent pitched tiled roof and use of roof space.<br />
5. Consistent family/branding of materials and detailing.<br />
6. Insulation of passive space and buildings from motorway noise on<br />
north side.<br />
7. Avoid overlook and overshadow re housing to north on north side.<br />
8. Avoid looking and visual obtrusion re houses to south on south side.<br />
9. Design out commercial/residential conflicts in initial designs (noise,<br />
ventilation, signage etc.) by identifying specialist uses in scheme.<br />
10. Rhythm and roof design at road curves and civic setbacks.<br />
PAGE<br />
19

















