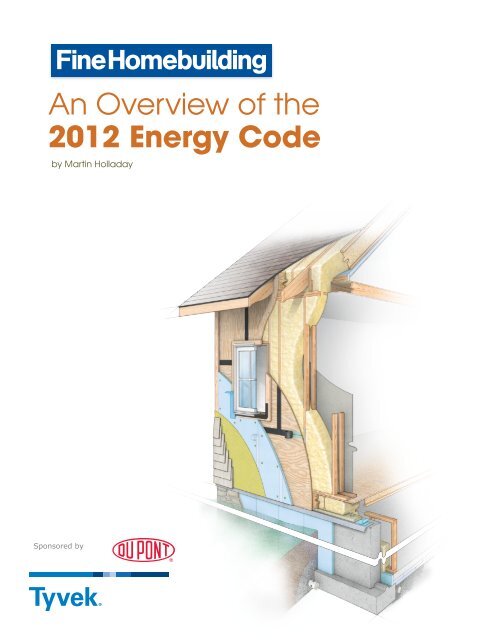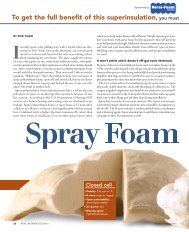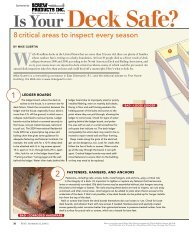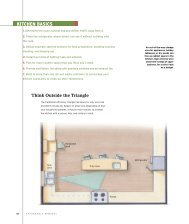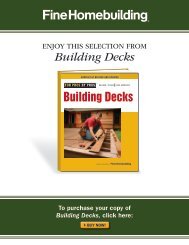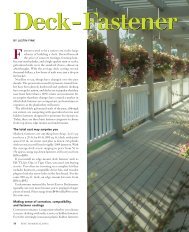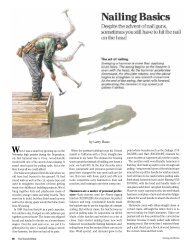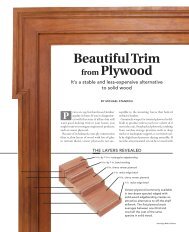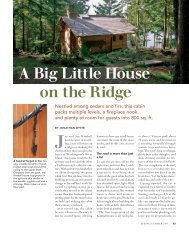Download - Fine Homebuilding
Download - Fine Homebuilding
Download - Fine Homebuilding
You also want an ePaper? Increase the reach of your titles
YUMPU automatically turns print PDFs into web optimized ePapers that Google loves.
An Overview of the<br />
2012 Energy Code<br />
by Martin Holladay
Are you ready for the 2012 code? Each revision of the<br />
International codes tends to ratchet up energy performance<br />
requirements, and the 2012 revision is no exception.<br />
Although its adoption may be a long ways off in some<br />
jurisdictions — after all, many rural areas of the U.S. still<br />
have no building codes at all — the 2012 International<br />
codes may become law in some areas as soon as next year.<br />
What’s new?<br />
The 2012 code requires more insulation, a tighter envelope, tighter<br />
ducts, better windows, and more efficient lighting than the 2009 code.<br />
Here is a summary of the important changes for residential builders in<br />
the 2012 International codes:<br />
• While the 2009 codes required that 50% of lighting fixtures in a<br />
new home to be so-called “high-efficacy” fixtures (fixtures using<br />
a CFLs or equivalent), the percentage has been raised to 75%<br />
in the new code.<br />
• Duct tightness requirements have become more stringent.<br />
• Blower-door testing requirements have become mandatory<br />
and more stringent; the 2009 threshold of 7 ach50 has been<br />
changed to 5 ach50 for climate zones 1 and 2, and 3 ach50 for<br />
homes in all other zones.<br />
• All homes in zones 3 through 8, and some homes in zones 1<br />
and 2, will be required to have a whole-house mechanical<br />
ventilation system.<br />
• In many climate zones, window glazing U-factor and solar heat<br />
gain coefficient (SHGC) requirements have been changed.<br />
• Wall insulation requirements have become more stringent in<br />
climate zones 3, 4, 6, 7, and 8; for the first time, builders in climate<br />
zones 6, 7, and 8 will be required to install exterior rigid foam<br />
insulation (or to use some other comparable wall insulation<br />
strategy).<br />
The bottom line: every new home will need to be tested with a<br />
blower door, every cold-climate builder will need to come up with a<br />
strategy to stop thermal bridging through studs.<br />
A Contractor’s Guide to the New Lead Paint Regulations ©2010 Taunton Press, Inc. All rights reserved.<br />
2
“A minimum of 75 percent<br />
of the lamps in permanently<br />
installed lighting fixtures<br />
shall be high-efficacy<br />
lamps.” The percentage<br />
has been raised from 50%<br />
in the 2009 code.<br />
Chapter 11 in the IRC<br />
The 2012 International Residential Code (IRC) still includes energy<br />
efficiency requirements in Chapter 11. However, these requirements<br />
are now identical to the residential provisions found in the 2012<br />
International Energy Conservation Code (IECC).<br />
In essence, chapter 11 of the IRC is just a reprint of the applicable<br />
sections of the 2012 IECC.<br />
Until the most recent round of code revisions, residential builders could<br />
choose to comply with one of two energy codes: either Chapter 11 in<br />
the IRC (the “Energy Efficiency” chapter), or the residential section of<br />
the IECC. Most builders found it easier to follow the IRC. However, any<br />
builder who wanted to follow the performance path (rather than the<br />
prescriptive or component-tradeoff path) had to use the IECC, since<br />
the IRC didn’t include a performance path option.<br />
The fact that there were two parallel energy codes — one in the IRC,<br />
and one in the IECC — was confusing to many builders. While the two<br />
codes were aligned on most matters, they occasionally conflicted,<br />
further adding to confusion.<br />
The 2012 code revisions have simplified the situation. Now that the IRC<br />
now simply references the requirements of the IECC, residential<br />
builders have only one option.<br />
If you are willing to endure the limitations of a quirky website, you can<br />
download several versions of the IRC as well as several versions of the<br />
IECC — one paragraph at a time — from a website maintained by<br />
the International Codes Council.<br />
High-efficacy lamps<br />
In section R404.1, the 2012 IECC requires that “a minimum of 75 percent<br />
of the lamps in permanently installed lighting fixtures shall be<br />
high-efficacy lamps.” The percentage has been raised from 50% in the<br />
2009 code.<br />
The code defines a high-efficacy lamp as either:<br />
A compact fluorescent lamp (CFL);<br />
A T8 or smaller linear fluorescent lamp; or<br />
Any lamp meeting the following minimum efficiency requirements: 60<br />
lumens per watt for lamps over 40 watts, 50 lumens per watt for lamps over<br />
15 watts but no more than 40 watts, and 40 lumens per watt for lamps rated<br />
A Contractor’s Guide to the New Lead Paint Regulations ©2010 Taunton Press, Inc. All rights reserved.<br />
3
The new 2012 code doesn’t<br />
give builders a choice<br />
anymore; builders now have<br />
to comply with both the<br />
checklist requirements and<br />
the requirement to conduct a<br />
blower-door test.<br />
at 15 watts or less.<br />
This definition excludes incandescent light bulbs. High-efficacy lamps<br />
are allowed to have any type of base; screw-base (Edison-base)<br />
lamps comply with the new code.<br />
Duct tightness testing<br />
Like the 2009 codes, the 2012 IECC requires duct leakage testing<br />
unless the duct system is located entirely inside of the home’s thermal<br />
envelope. The new code has increased the stringency of the<br />
duct leakage thresholds.<br />
The code permits builders to test a duct system in one of three<br />
ways:<br />
One option is a so-called “rough-in” test before the air hander is<br />
installed. While the 2009 code had a threshold of 4 cfm per 100 square<br />
feet of conditioned floor area for this test, the 2012 code has lowered<br />
this threshold to 3 cfm.<br />
Another option is a so-called “rough-in” test after the air handler is<br />
installed. While the 2009 code had a threshold of 6 cfm per 100 square<br />
feet of conditioned floor area for this test, the 2012 code has lowered<br />
this threshold to 4 cfm.<br />
The third option is a so-called “post-construction” test. While the 2009<br />
code had a threshold of 12 cfm per 100 square feet of conditioned<br />
floor area for this test, the 2012 code has lowered this threshold to 4 cfm.<br />
The bottom line: get out your tub of mastic, and seal everything well.<br />
Better air tightness requirements<br />
The 2009 International codes included provisions to improve the air<br />
tightness of new homes. Builders were given two compliance options:<br />
either follow a checklist of measures or have the home tested with a<br />
blower door.<br />
The new 2012 code doesn’t give builders a choice anymore; builders<br />
now have to comply with both the checklist requirements and the<br />
requirement to conduct a blower-door test.<br />
The air-sealing checklist in the 2012 IECC is called Table R402.4.1.1, “Air<br />
Barrier and Insulation Installation.” The 2012 table is based on the<br />
A Contractor’s Guide to the New Lead Paint Regulations ©2010 Taunton Press, Inc. All rights reserved.<br />
4
earlier checklist (2009 IECC, Table 402.4.2); however, the 2012 version is<br />
written in mandatory language, and a few ambiguities in the earlier<br />
table have been cleared up.<br />
All items on the checklist must be followed; however, the way builders<br />
prove compliance is likely to vary from jurisdiction to jurisdiction. The<br />
2012 code provides a lot of leeway to the local inspector; according<br />
to the code, “Where required by the code official, an approved third<br />
party shall inspect all components and verify compliance.”<br />
Table R402.4.1.1 requires:<br />
“A continuous air barrier shall be installed in the building envelope. Exterior<br />
thermal envelope contains a continuous air barrier. Breaks or joints in the air<br />
barrier shall be sealed. Air-permeable insulation shall not be used as a<br />
sealing material.”<br />
“The air barrier in any dropped ceiling/soffit shall be aligned with the<br />
insulation and any gaps in the air barrier sealed. Access openings, drop<br />
down stair or knee wall doors to unconditioned attic spaces shall be sealed.”<br />
“Corners and headers shall be insulated and the junction of the foundation<br />
and sill plate shall be sealed. The junction of the top plate and top of<br />
exterior walls shall be sealed. Exterior thermal envelope insulation for framed<br />
walls shall be installed in substantial contact and continuous alignment with<br />
the air barrier. Knee walls shall be sealed.”<br />
“The space between window/door<br />
jambs and framing and skylights and<br />
framing shall be sealed.”<br />
“Rim joists shall be insulated and<br />
include the air barrier.”<br />
“Insulation shall be installed to maintain<br />
permanent contact with underside of<br />
subfloor decking. The air barrier shall be<br />
installed at any exposed edge of<br />
insulation.”<br />
“Where provided in lieu of floor insulation, insulation shall be permanently<br />
attached to the crawlspace walls. Exposed earth in unvented crawl spaces<br />
shall be covered with a Class I vapor retarder with overlapping joints taped.”<br />
“Duct shafts, utility penetrations, and flue shafts opening to exterior or<br />
unconditioned space shall be sealed.”<br />
“Batts in narrow cavities shall be cut to fit, or narrow cavities shall be filled by<br />
insulation that on installation readily conforms to the available cavity<br />
space.”<br />
A Contractor’s Guide to the New Lead Paint Regulations ©2010 Taunton Press, Inc. All rights reserved.<br />
5
It’s up to the local code<br />
official to determine whether<br />
builders can conduct their<br />
own tests or whether<br />
builders need to contract<br />
with a third-party tester.<br />
“Air sealing shall be provided between the garage and conditioned spaces.”<br />
“Recessed light fixtures installed in the building thermal envelope shall be air<br />
tight, IC rated, and sealed to the drywall.”<br />
“Batt insulation shall be cut neatly to fit around wiring and plumbing in<br />
exterior walls, or insulation that on installation readily conforms to available<br />
space shall extend behind piping and wiring.”<br />
“Exterior walls adjacent to showers and tubs shall be insulated and the air<br />
barrier installed separating them from the showers and tubs.”<br />
“The air barrier shall be installed behind electrical or communication boxes<br />
or air sealed boxes shall be installed.”<br />
“HVAC register boots that penetrate building thermal envelope shall be<br />
sealed to the subfloor or drywall.”<br />
“An air barrier shall be installed on fireplace walls. Fireplaces shall have<br />
gasketed doors.”<br />
Every new home must pass a blowerdoor<br />
test<br />
Once you have completed the air-sealing checklist, you still need to<br />
conduct a blower-door test.<br />
According to section R402.4.1.2 of the 2012 IECC, “The building or<br />
dwelling unit shall be tested and verified as having an air leakage rate<br />
of not exceeding 5 air changes per hour in Climate Zones 1 and 2, and<br />
3 air changes per hour in Climate Zones 3 through 8. Testing shall be<br />
conducted with a blower door at a pressure of 0.2 inches w.g. (50<br />
Pascals). Where required by the code official, testing shall be conducted<br />
by an approved third party. A written report of the results of the test<br />
shall be signed by the party conducting the test and provided to the<br />
code official. Testing shall be performed at any time after creation of<br />
all penetrations of the building thermal envelope.”<br />
It’s up to the local code official to determine whether builders can<br />
conduct their own tests or whether builders need to contract with a<br />
third-party tester. The code does not require third-party testers to have<br />
completed any type of certification or training in how to use a blower<br />
door.<br />
A Contractor’s Guide to the New Lead Paint Regulations ©2010 Taunton Press, Inc. All rights reserved.<br />
6
What about mechanical ventilation?<br />
Although the 2012 IECC includes provisions to improve a home’s<br />
airtightness, it is silent on the question of whether new homes need<br />
mechanical ventilation systems. However, the 2012 IRC does include<br />
requirements for mechanical ventilation.<br />
Better windows<br />
If you are building in a jurisdiction<br />
where residential construction<br />
must comply with the 2012<br />
IRC, any new home with a<br />
blower-door test result of less<br />
than 5.0 ach50 must include a<br />
whole-house ventilation system<br />
complying with requirements<br />
listed in 2012 IRC section<br />
M1507.3. Since the new code<br />
requires homes in all zones<br />
except zones 1 and 2 to<br />
achieve 3 ach50, the code<br />
effectively mandates a wholehouse<br />
mechanical ventilation<br />
system for homes in zones 3<br />
through 8.<br />
More information on these IRC<br />
requirements can be found in<br />
the comments posted below on<br />
9/21/2011. Note that the wholehouse<br />
ventilation system requirements<br />
in the 2012 IRC refer to<br />
two tables, Table M1507.3.3(1)<br />
and Table M1507.3.3(2). These<br />
tables are reproduced on this<br />
page as images (see below).<br />
Builders in many climate zones will need to choose windows with a<br />
lower U-factor and a lower solar heat-gain coefficient (SHGC).<br />
Here are the changes to the prescriptive window requirements:<br />
In climate zone 1, the maximum window U-factor changes from U-1.2<br />
to U-0.65, while the maximum SHGC changes from 0.30 to 0.25.<br />
A Contractor’s Guide to the New Lead Paint Regulations ©2010 Taunton Press, Inc. All rights reserved.<br />
7
In climate zone 2, the maximum window<br />
U-factor changes from U-0.65 to<br />
U-0.40, while the maximum SHGC<br />
changes from 0.30 to 0.25.<br />
In climate zone 3, the maximum window<br />
U-factor changes from U-0.50 to<br />
U-0.35, while the maximum SHGC<br />
changes from 0.30 to 0.25.<br />
In climate zone 4 (except Marine), window SHGC is regulated for the<br />
first time. The maximum permissible SHGC is 0.40.<br />
In climate zone 5 and Marine 4, the maximum window U-factor changes<br />
from U-0.35 to U-0.32.<br />
In climate zone Marine 4 and zones 5, 6, 7, and 8, the maximum window<br />
U-factor changes from U-0.35 to U-0.32.<br />
There are no restrictions on SHGC in climate zone Marine 4 and zones<br />
5, 6, 7, and 8. In these climates, a high SHGC is usually desirable, especially<br />
on the south orientation.<br />
Prescriptive requirements for glazing U-factor and glazing SHGC are<br />
found in Table 402.1.1 of the 2012 IECC; the table is reproduced on this<br />
page as an image (below).<br />
Cold-climate builders will need<br />
exterior foam sheathing<br />
In Table 402.1.1, the 2012 IECC ratchets<br />
up minimum prescriptive insulation<br />
levels in several climate zones:<br />
In climate zones 2 and 3, the minimum<br />
ceiling R-value has been increased from<br />
R-30 to R-38.<br />
In climate zones 4 and 5, the minimum<br />
ceiling R-value has been increased from<br />
R-38 to R-49.<br />
In climate zones 3 and 4 (except zone<br />
Marine 4), the minimum R-value for above-<br />
grade walls has been increased from R-13 to R-20 (or R-13 with an additional<br />
layer of R-5 continuous insulation).<br />
A Contractor’s Guide to the New Lead Paint Regulations ©2010 Taunton Press, Inc. All rights reserved.<br />
8
In climate zone Marine 4 and zone 5, the minimum basement wall and crawl<br />
space wall R-value has been increased from R-10 continuous to R-15 con-<br />
tinuous.<br />
In climate zones 6, 7, and 8, the minimum crawl space wall R-value has been<br />
increased from R-10 continuous to R-15 continuous.<br />
However, the most earth-shaking changes found in Table 402.1.1 are<br />
the wall insulation requirements for climate zones 6, 7, and 8— an area<br />
that includes Wyoming, Montana, North Dakota, South Dakota, Minnesota,<br />
Wisconsin, Vermont, New Hampshire, and Maine. In these zones,<br />
the 2012 code calls for above-grade walls to have at least “R-20+R-5”<br />
insulation or “R-13+R-10” insulation.<br />
The table includes the following footnote explaining the wall R-value<br />
requirements that include a “plus” sign, including the requirements for<br />
climate zones 6 though 8: “[The] first value is cavity insulation, [the]<br />
second is continuous insulation or insulated siding, so ‘13+5’ means R-13<br />
cavity insulation plus R-5 continuous insulation or insulated siding. If<br />
structural sheathing covers 40 percent or less of the exterior, continuous<br />
insulation R-value shall be permitted to be reduced by no more than<br />
R-3 in the locations where structural sheathing is used – to maintain a<br />
consistent total sheathing thickness.”<br />
Most builders in these climate zones will find that the easiest compliance<br />
option will be to include R-5 or better foam insulation on the<br />
exterior of a 2x6 wall, or R-10 or better foam insulation on the exterior of<br />
a 2x4 wall. To meet R-5, builders will need at least 1.5 inch of EPS, 1 inch<br />
of XPS, or 3/4 inch of polyisocyanurate. To meet R-10, builders will need<br />
at least 3 inches of EPS, 2 inches of XPS, or 1.5 inch of polyiso.<br />
Note that all of these code requirements are minimum requirements. In<br />
many climates, the minimum code requirement for the R-value of the<br />
continuous insulation (usually rigid foam) is not enough to keep OSB or<br />
plywood wall sheathing above the dew point in winter. Builders in<br />
Vermont who choose to install R-5 foam on a 2x6 wall will eventually<br />
discover that their OSB stays damp and begins to mold. For more<br />
information on this subject, see Calculating the Minimum Thickness of<br />
Rigid Foam Sheathing.<br />
The code makes no mention of double-stud walls, so builders who<br />
choose this method of construction will need to convince their local<br />
building official that a double-stud wall complies with the code. Here’s<br />
one way to make the argument:<br />
A Contractor’s Guide to the New Lead Paint Regulations ©2010 Taunton Press, Inc. All rights reserved.<br />
9
Thousands of local building<br />
code officials will need<br />
extensive training, and the<br />
budgets of thousands of<br />
local building departments<br />
will need to be substantially<br />
increased.<br />
To comply with the R-20 plus R-5 requirement, some of the insulation<br />
— at least R-5 worth — must be continuous. That means you need at<br />
least 1.5 inch of cellulose between the two rows of studs, implying<br />
that a double-stud wall needs to be at least 8.5 inches thick.<br />
Since 8.5 inches of cellulose has an R-value of R-31.5, the total R-value<br />
of the wall exceeds the R-20 plus R-5 requirement.<br />
In conclusion, any double-stud wall that is at least 8.5 inches thick<br />
appears to comply with the R-20 plus R-5 requirement.<br />
Prescriptive insulation requirements for ceilings, walls, and floors are<br />
found in Table 402.1.1 of the 2012 IECC; the table is reproduced on<br />
this page as an image (below).<br />
New pipe insulation requirements<br />
The 2012 IECC includes new requirements for R-3 or better pipe<br />
insulation on most types of hot-water pipes. A full explanation of the<br />
pipe insulation requirements can be found in Improvements to 2012<br />
IECC.<br />
What about enforcement?<br />
The 2012 IECC is a significant improvement over all previous U.S.<br />
energy codes. However, energy experts should probably refrain from<br />
popping any champagne corks. An improved energy code is all fine<br />
and good, but if the code is unenforced, its existence is largely<br />
irrelevant.<br />
Unfortunately, in most jurisdictions, most provisions of U.S. energy<br />
codes have never been enforced. For the 2012 IECC to be meaningful,<br />
thousands of local building code officials will need extensive<br />
training, and the budgets of thousands of local building departments<br />
will need to be substantially increased. Considering the current<br />
political climate, however, these essential steps may never be taken.<br />
A Contractor’s Guide to the New Lead Paint Regulations ©2010 Taunton Press, Inc. All rights reserved.<br />
10
MAKING SENSE OF COMPLICATED BUILDING CODES<br />
AND STANDARDS IS NOW DOWN TO A SCIENCE.<br />
It’s a fact: building and energy codes that impact the walls you build are changing and becoming more demanding. Higher airleakage<br />
standards. Mandatory air in ltration testing. Increased R-value requirements as high as R-25 in some climate zones.<br />
ese changes may have big implications for the homes you build. But the DuPont Building Knowledge Center can help you<br />
understand the new requirements and translate them into practical, science-based construction and weatherization practices.<br />
It starts with the new Cracking the Code e-brochure and the DuPont CodeSense Durable Wall Builder tool. Along with<br />
DuPont Tyvek® Weatherization Systems, they’re the keys to building more durable walls that meet the codes, your customers<br />
and your commitment to quality.<br />
To get your free Cracking the Code e-brochure and learn more about building walls that last and last, visit durablewall.tyvek.com<br />
© 2012 DuPont. All rights reserved. The DuPont Oval Logo, DuPont , CodeSense and Tyvek ® are registered trademarks or trademarks of E. I. du Pont de Nemours and Company or its affi liates.


