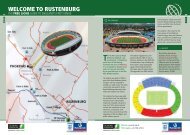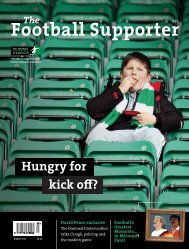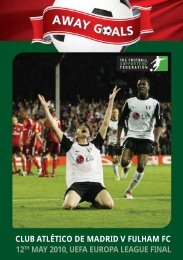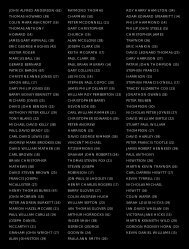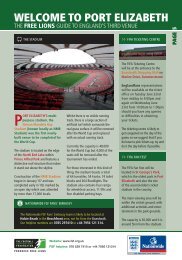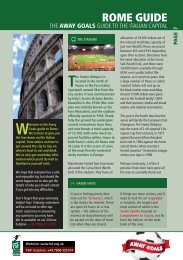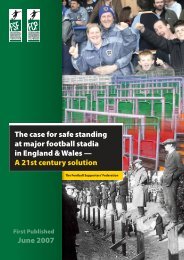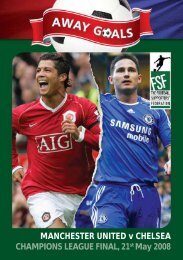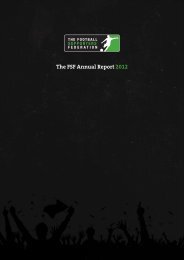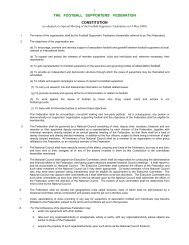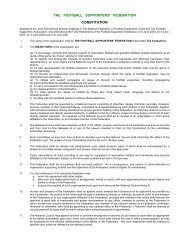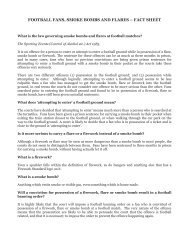Taylor Report - South Yorkshire Police
Taylor Report - South Yorkshire Police
Taylor Report - South Yorkshire Police
Create successful ePaper yourself
Turn your PDF publications into a flip-book with our unique Google optimized e-Paper software.
PART I - WHAT HAPPENED AT HILLSBOROUGH?<br />
CHAPTER 1<br />
THE GROUND AND PRE-MATCH ARRANGEMENTS<br />
Fixing The Venue<br />
21. On 20 March 1989, the Football Association (the FA) requested that their Cup semi-final between<br />
Liverpool and Nottingham Forest be held on 15 April at Hillsborough Football Stadium. The corresponding<br />
semi-final between the same two teams had been held there in April 1988. The arrangements had been<br />
successful in the view both of the police and of the host club. Sheffield Wednesday (the Club) were therefore<br />
willing to accommodate the 1989 match. <strong>South</strong> <strong>Yorkshire</strong> Constabulary were prepared to police it but only if<br />
the ticketing arrangements were the same as those for 1988. Otherwise, the FA would have to look elsewhere.<br />
Those arrangements did not please Liverpool or its supporters either in 1988 or 1989. They thought the ticket<br />
allocation was unfair for reasons to be explained later. Reluctantly, however, the police requirement was<br />
accepted and the match was fixed for 15 April at Hillsborough.<br />
The Ground<br />
22. The Hillsborough Stadium is some 2'/i miles to the north-west of central Sheffield in the district of<br />
Owlerton. The ground was opened in 1899 on what was then a greenfield site by the river Don. The pitch lies<br />
roughly east to west. A plan of the ground and its immediate environs is at Appendix 1.<br />
23. The west end, with which this Inquiry is principally concerned, is known as the Leppings Lane end. The<br />
east end abuts on Penistone Road, the A 61. To the south is the river Don and to the north a residential street,<br />
Vere Road, which runs between Leppings Lane and Penistone Road North.<br />
24. Alongside the river is a private roadway giving access to the south stand, to the Directors' and players'<br />
entrances, and to the administrative block under the stand. The roadway gives both vehicular and pedestrian<br />
access between Penistone Road and Leppings Lane, but there are gates which can shut it off at each end. There<br />
is some car parking along this roadway principally for Directors, players and employees of the Club. The south<br />
stand dates from 1914 and is the oldest at the ground. It is all seating with places for 8,800. 5,500 of those are<br />
roofed over and 3,300 are uncovered.<br />
25. The north stand is also all seating and accommodates about 9,700. Behind it is a gymnasium or sports<br />
hall. There are also a first aid room and police room close by.<br />
26. The east end is all terracing and is known as the Spion Kop. It was enlarged and roofed over in 1986 and<br />
now accommodates some 21,000 standing spectators. There are crush barriers in the Kop running parallel to<br />
the goal line but no dividing fences to prevent free movement from side to side.<br />
27. At the west or Leppings Lane end of the ground there is terracing close to the pitch. Behind it is the west<br />
stand which provides covered seating and was built in 1965 for World Cup matches, some of which were held<br />
at Hillsborough in 1966. The covered stand accommodates 4,456 seated spectators. The terracing in front of it<br />
extends higher in the corners between the stands and its total capacity was stated to be 10,100. At both the Kop<br />
end and the west end access to the pitch is barred by perimeter fencing. The fencing is about eight feet high<br />
mounted upon the low wall at the foot of the terracing. At the top of the fencing the wire returns back at a sharp<br />
angle for some 15 inches to make it difficult for anyone to climb over towards the pitch. There are gates at<br />
intervals along the perimeter fencing to afford access between terrace and pitch. These gates are less than a<br />
metre wide and were designed to be opened only from the pitch side for police purposes or in an emergency.<br />
They are marked and numbered on the plan Appendix 1.<br />
28. Unlike the Kop end, the west terracing has not only crush barriers parallel with the goal line but radial<br />
fences at right angles to it, dividing the area into pens. This division was begun after an FA Cup semi-final in<br />
1981 when crushing occurred due to overcrowding and gates had to be opened. It proceeded in stages, the final<br />
arrangement being shown on the plan Appendix 1. The first section of the west terracing moving south to north<br />
contains gates 1 and 2 and is known as pens 1 and 2 although in fact constituting only one pen. Next is pen 3<br />
with one gate; next pen 4 with one gate; pen 5, which is extremely narrow, was intended as a sterile area to<br />
divide pen 4 from pen 6. This was to isolate home and away fans on occasions when both might be<br />
accommodated on the west terracing in separate pens. Finally there is pen 7 at the north-west corner. Pens 5,6<br />
and 7 each have a perimeter gate. At the back of the pens, under the front of the west stand, there is a gate in



