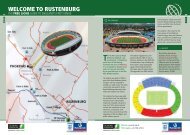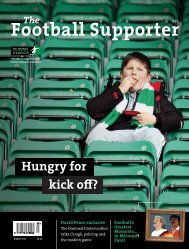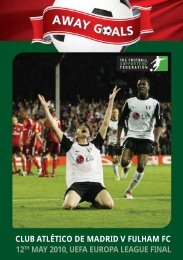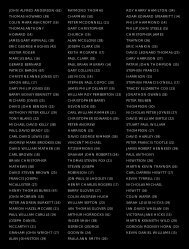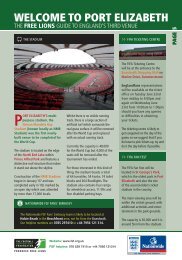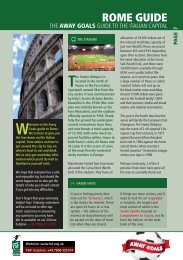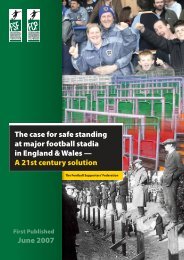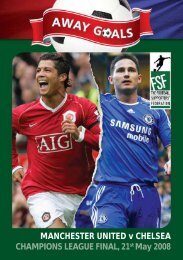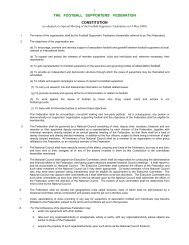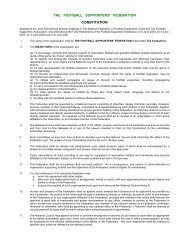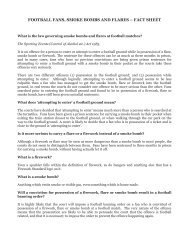Taylor Report - South Yorkshire Police
Taylor Report - South Yorkshire Police
Taylor Report - South Yorkshire Police
You also want an ePaper? Increase the reach of your titles
YUMPU automatically turns print PDFs into web optimized ePapers that Google loves.
Access from Leppings Lane<br />
37. As the plan Appendix 1 shows, the approach to the west turnstiles is across a narrow neck or forecourt at<br />
a bend in Leppings Lane where, coming from the north, it turns to the south-west and crosses a bridge over the<br />
river Don. Parking areas for the Liverpool supporters had been arranged north and west of the ground. They<br />
were therefore expected to arrive on foot along both limbs of Leppings Lane and would converge on the<br />
forecourt at the bend. In an arc across that forecourt is a line of railings with six sets of double gates. Inside<br />
those perimeter gates is the short approach to the turnstiles. As shown in the photographs Appendix 2, the<br />
latter are in two sections divided by a fence. The northern section consists of turnstiles 1 to 16. Numbers 1 to<br />
10 gave access to the north stand. Thus there were 10 turnstiles for the 9,700 with north stand seats. Their<br />
tickets were marked "Entrance A" and were colour-coded brown. Turnstiles 1 to 10 correspondingly had the<br />
letter A above them and brown boards on the wall.<br />
38. Turnstiles 11 to 16 were for those with seats in the west stand. Thus 4,456 were served by six turnstiles.<br />
They were the next block to the right of those marked A. However, instead of these turnstiles and the west stand<br />
tickets being marked B as might alphabetically have been expected, they were marked C. Their colour-code on<br />
tickets and boards was red. '<br />
39. On the other side of the dividing fence in the approach area, there were only seven turnstiles to serve<br />
10,100 with tickets for the west terracing. Those seven turnstiles were labelled A to G. This was because there<br />
had originally been 18 turnstiles at Leppings Lane and the sequential numbering continued from 19 upwards<br />
on the south side of the ground. When the number at Leppings Lane was brought up to 23 the present<br />
arrangements of 1 to 1-6, A to G and then 19 upwards was adopted to avoid re-numbering all round the ground.<br />
However, above the lettering A to G was a large letter B. "Entrance B" also appeared on tickets for the west<br />
terrace. Thus, the three blocks of turnstiles encountered by a ticket holder at the Leppings Lane end read from<br />
left to right A, C, B. The colour-code for west terrace tickets and the boards beside turnstiles A to G was mauve.<br />
To the right of turnstile G is a tubular steel barrier to divide the queue for that turnstile from the roadway to the<br />
south stand.<br />
Inside the Leppings Lane Turnstiles<br />
40. Turnstiles 1 to 10 gave access to a passageway leading to the north stand. There is an exit gate (marked A<br />
on Appendix 1) between turnstile 1 and the adjacent housing.<br />
41. Inside turnstiles 1 to 16 is a concourse leading to pens 6 and 7 and the steps to the west stand. There is a<br />
wall dividing this area from that inside turnstiles A to G. It had been built to segregate home and away fans at a<br />
time when the Club intended they should share the west terrace. That idea was not pursued but the wall<br />
remained. There was, however, a gateway in the wall which did permit access between the two areas. An exit<br />
gate (marked B on Appendix 1) was provided from the area inside turnstiles 11 to 16.<br />
42. Finally, anyone using turnstiles A to G entered a concourse bounded on the left by the wall just<br />
mentioned and on the right by the wall of the private roadway coming from the south stand to Leppings Lane.<br />
There was an exit gate in the latter wall (marked C on Appendix 1) just inside turnstile G.<br />
43. All three exit gates, A, B and C, were of concertina design. They could be opened only from the inside<br />
and were not intended for entry of spectators into the ground.<br />
44. Those entering through turnstiles A to G had three options once inside the ground. They could by<br />
moving to the right go round the south end of the west stand and gain entry into pens 1 and 2. They could go<br />
through the gap in the dividing wall towards the concourse behind turnstiles 11 to 16 and then round the north<br />
end of the west stand into pens 6 or 7. However, there were no conspicuous signs inviting them to take either of<br />
those courses. The obvious way in was straight ahead of the turnstiles where a tunnel under the middle of the<br />
west stand gave access to pens 3 and 4. Above its entrance in large letters was the word "Standing" and a large<br />
letter "B". Thus B ticket holders were drawn towards the tunnel.<br />
45. The length of the tunnel is some 23 metres. It rises slightly at first then levels off but finally descends<br />
towards the terraces at a gradient of 1 in 6. As it emerges onto the terrace, the way ahead is bisected by the radial<br />
fence between pen 3 on the right and pen 4 on the left. A short spur of brick wall projects forward from each side<br />
of the tunnel at its mouth. Those emerging are thus guided straight forward rather than to either side. The<br />
photograph at Appendix 3 shows the west stand and terraces.<br />
46. As with the layout on the terraces, the configuration of the Leppings Lane turnstiles and the areas inside<br />
them was effected by a series of piecemeal changes. Again, it will be necessary to analyse their resultant effect.



