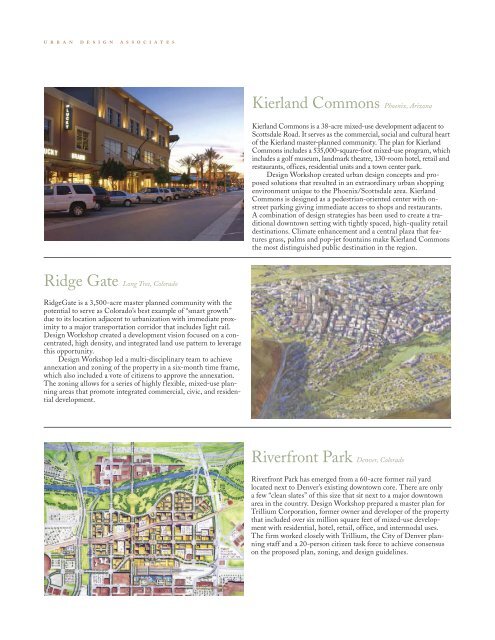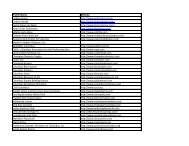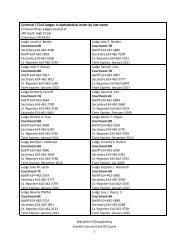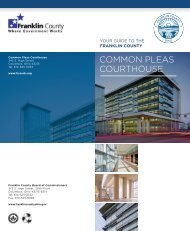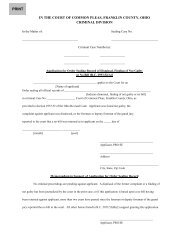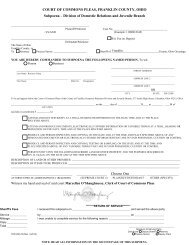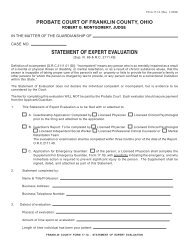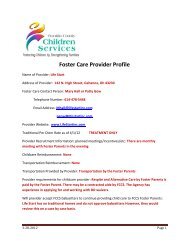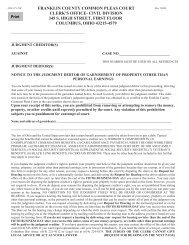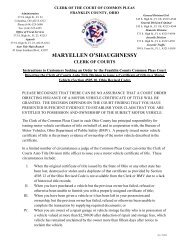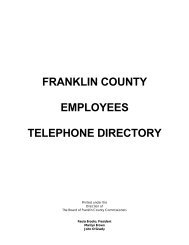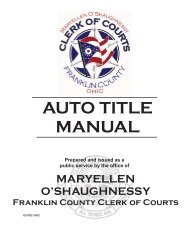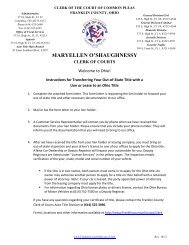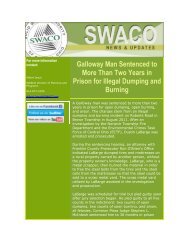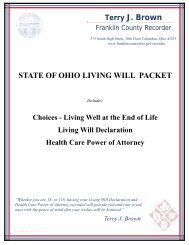Big Darby Accord Town Center Master Plan Consultant Proposal
Big Darby Accord Town Center Master Plan Consultant Proposal
Big Darby Accord Town Center Master Plan Consultant Proposal
Create successful ePaper yourself
Turn your PDF publications into a flip-book with our unique Google optimized e-Paper software.
urban design associates<br />
Ridge Gate Long Tree, Colorado<br />
RidgeGate is a 3,500-acre master planned community with the<br />
potential to serve as Colorado’s best example of “smart growth”<br />
due to its location adjacent to urbanization with immediate proximity<br />
to a major transportation corridor that includes light rail.<br />
Design Workshop created a development vision focused on a concentrated,<br />
high density, and integrated land use pattern to leverage<br />
this opportunity.<br />
Design Workshop led a multi-disciplinary team to achieve<br />
annexation and zoning of the property in a six-month time frame,<br />
which also included a vote of citizens to approve the annexation.<br />
The zoning allows for a series of highly flexible, mixed-use planning<br />
areas that promote integrated commercial, civic, and residential<br />
development.<br />
Kierland Commons Phoenix, Arizona<br />
Kierland Commons is a 38-acre mixed-use development adjacent to<br />
Scottsdale Road. It serves as the commercial, social and cultural heart<br />
of the Kierland master-planned community. The plan for Kierland<br />
Commons includes a 535,000-square-foot mixed-use program, which<br />
includes a golf museum, landmark theatre, 130-room hotel, retail and<br />
restaurants, offices, residential units and a town center park.<br />
Design Workshop created urban design concepts and proposed<br />
solutions that resulted in an extraordinary urban shopping<br />
environment unique to the Phoenix/Scottsdale area. Kierland<br />
Commons is designed as a pedestrian-oriented center with onstreet<br />
parking giving immediate access to shops and restaurants.<br />
A combination of design strategies has been used to create a traditional<br />
downtown setting with tightly spaced, high-quality retail<br />
destinations. Climate enhancement and a central plaza that features<br />
grass, palms and pop-jet fountains make Kierland Commons<br />
the most distinguished public destination in the region.<br />
Riverfront Park Denver, Colorado<br />
Riverfront Park has emerged from a 60-acre former rail yard<br />
located next to Denver’s existing downtown core. There are only<br />
a few “clean slates” of this size that sit next to a major downtown<br />
area in the country. Design Workshop prepared a master plan for<br />
Trillium Corporation, former owner and developer of the property<br />
that included over six million square feet of mixed-use development<br />
with residential, hotel, retail, office, and intermodal uses.<br />
The firm worked closely with Trillium, the City of Denver planning<br />
staff and a 20-person citizen task force to achieve consensus<br />
on the proposed plan, zoning, and design guidelines.


