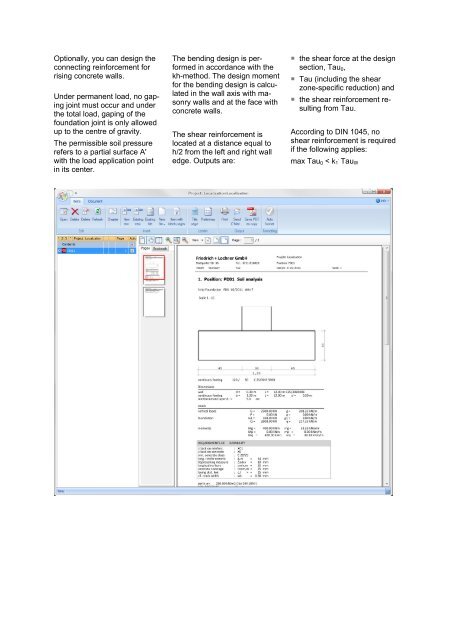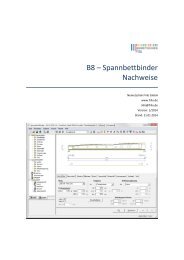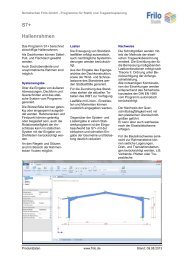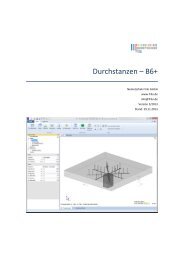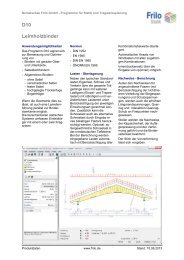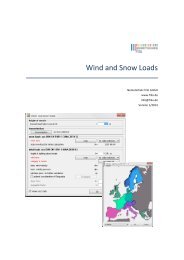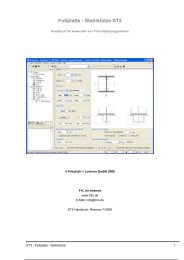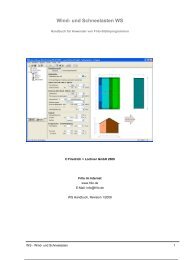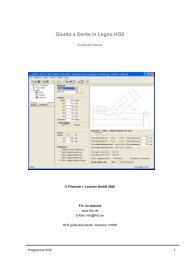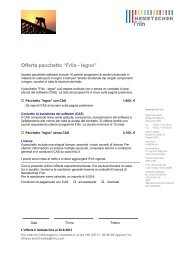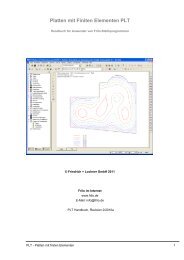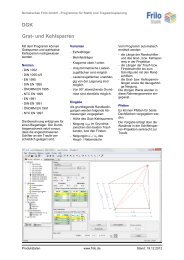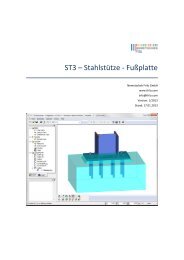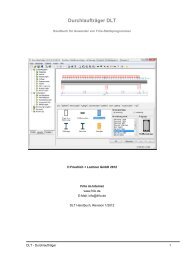FDS Strip Foundation - Frilo
FDS Strip Foundation - Frilo
FDS Strip Foundation - Frilo
Create successful ePaper yourself
Turn your PDF publications into a flip-book with our unique Google optimized e-Paper software.
Optionally, you can design the<br />
connecting reinforcement for<br />
rising concrete walls.<br />
Under permanent load, no gaping<br />
joint must occur and under<br />
the total load, gaping of the<br />
foundation joint is only allowed<br />
up to the centre of gravity.<br />
The permissible soil pressure<br />
refers to a partial surface A'<br />
with the load application point<br />
in its center.<br />
The bending design is performed<br />
in accordance with the<br />
kh-method. The design moment<br />
for the bending design is calculated<br />
in the wall axis with masonry<br />
walls and at the face with<br />
concrete walls.<br />
The shear reinforcement is<br />
located at a distance equal to<br />
h/2 from the left and right wall<br />
edge. Outputs are:<br />
the shear force at the design<br />
section, Tau0,<br />
Tau (including the shear<br />
zone-specific reduction) and<br />
the shear reinforcement resulting<br />
from Tau.<br />
According to DIN 1045, no<br />
shear reinforcement is required<br />
if the following applies:<br />
max Tau0 < k1 . Tau0ll


