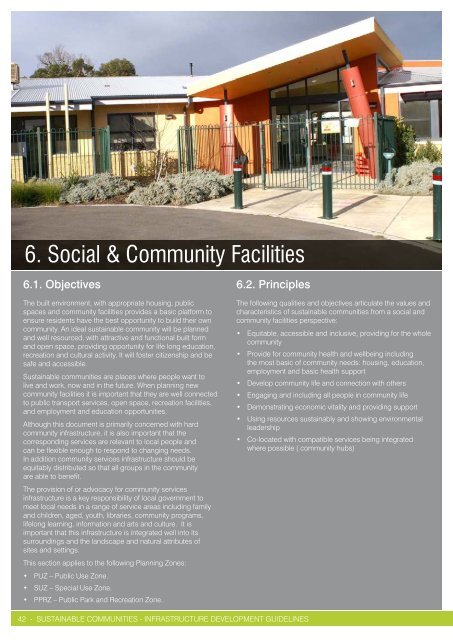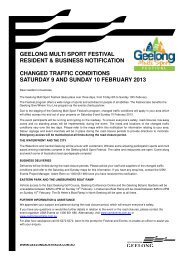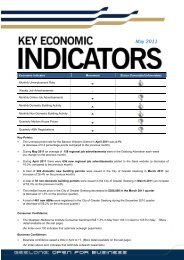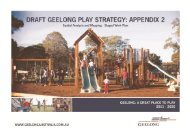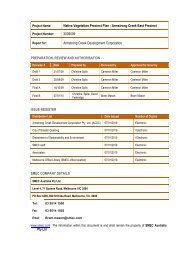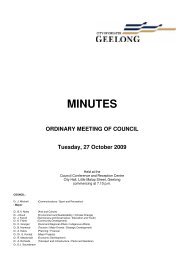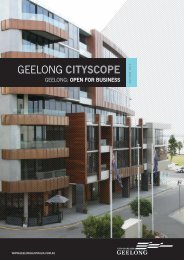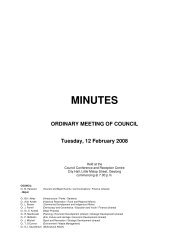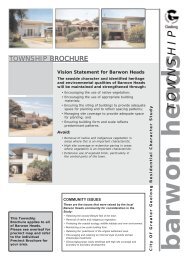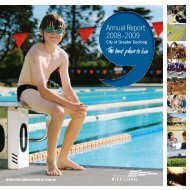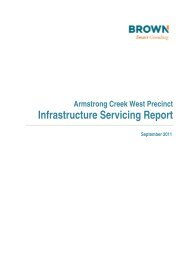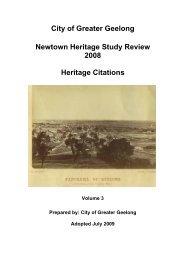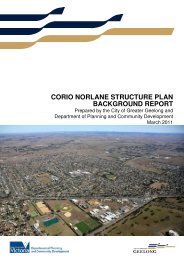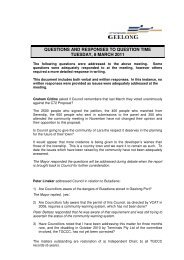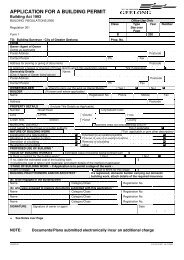6. Social & Community Facilities - City of Greater Geelong
6. Social & Community Facilities - City of Greater Geelong
6. Social & Community Facilities - City of Greater Geelong
Create successful ePaper yourself
Turn your PDF publications into a flip-book with our unique Google optimized e-Paper software.
<strong>6.</strong> <strong>Social</strong> & <strong>Community</strong> <strong>Facilities</strong><br />
<strong>6.</strong>1. Objectives<br />
The built environment, with appropriate housing, public<br />
spaces and community facilities provides a basic platform to<br />
ensure residents have the best opportunity to build their own<br />
community. An ideal sustainable community will be planned<br />
and well resourced, with attractive and functional built form<br />
and open space, providing opportunity for life long education,<br />
recreation and cultural activity. It will foster citizenship and be<br />
safe and accessible.<br />
Sustainable communities are places where people want to<br />
live and work, now and in the future. When planning new<br />
community facilities it is important that they are well connected<br />
to public transport services, open space, recreation facilities,<br />
and employment and education opportunities.<br />
Although this document is primarily concerned with hard<br />
community infrastructure, it is also important that the<br />
corresponding services are relevant to local people and<br />
can be flexible enough to respond to changing needs.<br />
In addition community services infrastructure should be<br />
equitably distributed so that all groups in the community<br />
are able to benefit.<br />
The provision <strong>of</strong> or advocacy for community services<br />
infrastructure is a key responsibility <strong>of</strong> local government to<br />
meet local needs in a range <strong>of</strong> service areas including family<br />
and children, aged, youth, libraries, community programs,<br />
lifelong learning, information and arts and culture. It is<br />
important that this infrastructure is integrated well into its<br />
surroundings and the landscape and natural attributes <strong>of</strong><br />
sites and settings.<br />
This section applies to the following Planning Zones:<br />
• PUZ – Public Use Zone.<br />
• SUZ – Special Use Zone.<br />
• PPRZ – Public Park and Recreation Zone.<br />
<strong>6.</strong>2. Principles<br />
The following qualities and objectives articulate the values and<br />
characteristics <strong>of</strong> sustainable communities from a social and<br />
community facilities perspective:<br />
• Equitable, accessible and inclusive, providing for the whole<br />
community<br />
• Provide for community health and wellbeing including<br />
the most basic <strong>of</strong> community needs: housing, education,<br />
employment and basic health support<br />
• Develop community life and connection with others<br />
• Engaging and including all people in community life<br />
• Demonstrating economic vitality and providing support<br />
• Using resources sustainably and showing environmental<br />
leadership<br />
• Co-located with compatible services being integrated<br />
where possible ( community hubs)<br />
42 - SUSTAINABLE COMMUNITIES - INFRASTRUCTURE DEVELOPMENT GUIDELINES
<strong>6.</strong> <strong>Social</strong> & <strong>Community</strong> <strong>Facilities</strong><br />
<strong>6.</strong>3. Relevant Standards and Policy<br />
<strong>6.</strong>3.1. Legislation<br />
A range <strong>of</strong> legislation and industry standards are relevant to<br />
the provision <strong>of</strong> social and community facilities including but<br />
not limited to:-<br />
• Play spaces must be accessible and invite all users to<br />
participate. A service should include access for children<br />
and adults with physical or sensory disabilities.<br />
• Environmentally sustainable design and incorporation <strong>of</strong><br />
natural elements into design should be considered at the<br />
planning stage<br />
• For long term maintenance durable and cost effective<br />
materials should also be considered.<br />
• All Playground equipment must meet Australian<br />
Standards:<br />
AS 4685: 2004 – Playground equipment<br />
AS 4422: 1996 - Playground Surfacing, Specifications,<br />
Requirements & Test Methods<br />
AS 448<strong>6.</strong>1: 1997 - Playground and playground<br />
equipment, Part 1: Development, installation, inspection,<br />
maintenance and operation<br />
<strong>6.</strong>3.2. Industry Standards<br />
• Shared Facility Partnerships – A Guide for Good<br />
Governance for Schools and the <strong>Community</strong><br />
– DEECD (December 2007)<br />
• PRAV - Play Spaces for Early Years Services<br />
• Planning for <strong>Community</strong> Infrastructure in Growth Areas<br />
2008 – Cities <strong>of</strong> Wyndham, Casey, Hume, Melton and<br />
Whittlesea<br />
• Place based planning reports detailing benchmarking for<br />
facilities per population<br />
• Outdoor Play Guide for Victorian Children’s Services<br />
(DEECD 2007)<br />
<strong>6.</strong>3.3. Policy and Guidelines<br />
• Municipal Strategy Statement (MSS)<br />
• <strong>City</strong> <strong>of</strong> <strong>Greater</strong> <strong>Geelong</strong> Planning Scheme Provisions<br />
• Relevant Structure Plans and Urban Growth Area Plans<br />
• Housing Diversity Strategy<br />
• Youth Strategy 2007-2011<br />
• Retail Strategy 2006<br />
• Public Library Buildings Development Strategy<br />
• Neighbourhood Houses Policy<br />
• Municipal Early Years Plan: Creating Communities for<br />
Children<br />
• Draft Municipal Early Childhood Infrastructure Plan (2010)<br />
• Council Policy – <strong>Community</strong> Facility Partnership (April<br />
2009) <strong>City</strong> <strong>of</strong> <strong>Greater</strong> <strong>Geelong</strong><br />
• Relevant place based Council reports and studies<br />
• DEECD Playground Development Guidelines<br />
• Spatial Guidelines for Critical Floor Space Allocations –<br />
Refer <strong>City</strong> <strong>of</strong> <strong>Greater</strong> <strong>Geelong</strong> <strong>Community</strong> <strong>Facilities</strong> Unit.<br />
<strong>6.</strong>4. Planning<br />
<strong>Community</strong> Infrastructure needs to be considered from<br />
a local, neighborhood and regional perspective.<br />
The way that buildings are planned and arranged will affect<br />
people’s use and connection to the services provided<br />
within the infrastructure. Council encourages the joint use /<br />
co-location <strong>of</strong> services that are compatible and where the<br />
management <strong>of</strong> services allows for multi-use with other<br />
services. At a minimum, locating multiple services in their<br />
own sections <strong>of</strong> a single building or precinct provides<br />
efficiencies and improved access to services for the<br />
general community.<br />
Planning for new facilities in subdivisions should consider<br />
the broader regional context, linkages and connections that<br />
provide good access and placement in a high pr<strong>of</strong>ile and<br />
visible location in addition to the co-location and siting near<br />
other compatible services such as schools, local shops and<br />
open space. Providing infrastructure in central locations<br />
improves the community’s capacity to access facilities and<br />
services by public transport and active transport such as<br />
walking and cycling.<br />
The floor plan <strong>of</strong> some larger community facilities may need<br />
to be able to operate as Emergency Relief Centres (ERC).<br />
Enquiries may need to be made to see if any such provision<br />
needs to be designed into a building so as to achieve a dual<br />
purpose.<br />
Master Planning<br />
A concept master plan must be developed for all proposed<br />
social and community facilities. Plans should be prepared<br />
by an appropriately qualified consulting team, e.g. architect,<br />
social planner, urban designer and must include precinct<br />
context and landscaping.<br />
SUSTAINABLE COMMUNITIES - INFRASTRUCTURE DEVELOPMENT GUIDELINES - 43
Examples <strong>of</strong> <strong>Community</strong> Hubs<br />
<strong>6.</strong>4.1. <strong>Community</strong> Hubs<br />
International, Federal and State policy direction encourages<br />
the development <strong>of</strong> ‘<strong>Community</strong> Hubs’ which supports the<br />
co-location and/or integration <strong>of</strong> community spaces.<br />
<strong>Community</strong> Hubs provide multiple spaces clustered together<br />
on one site servicing the neighbourhood / district / sub-region<br />
/ region. Council’s future planning approach is reflective and<br />
responsive to this trend.<br />
<strong>Community</strong> Hubs:<br />
• Create a sense <strong>of</strong> belonging and community<br />
• Allow different people to meet and interact<br />
• Create and important focal point for community activity<br />
• Bring people together and build a sense <strong>of</strong> place<br />
• Increase efficiencies in the built form<br />
• Provide better return on infrastructure costs as they<br />
enable multiple service providers to share facilities over an<br />
increased span <strong>of</strong> hours<br />
A community hub may include all or some <strong>of</strong> the following:<br />
• Library<br />
• <strong>Community</strong> hall, performance and playgroup space<br />
• Meeting spaces<br />
• Kindergarten<br />
• Family support, playgroup and toy library spaces and<br />
parenting information<br />
• Maternal and Child Health Services<br />
• Consulting Services<br />
• Outreach support services<br />
• <strong>Community</strong> garden<br />
• Customer services and community information<br />
• Computer and other IT facilities<br />
• Primary school and before and after school care / vacation<br />
care<br />
• Children’s health services<br />
• Playgroups<br />
44 - SUSTAINABLE COMMUNITIES - INFRASTRUCTURE DEVELOPMENT GUIDELINES
<strong>6.</strong> <strong>Social</strong> & <strong>Community</strong> <strong>Facilities</strong><br />
<strong>6.</strong>4.2. Benchmarking<br />
Effective planning distributes community facilities and<br />
services in accordance with an activity centre or hub<br />
hierarchy that serve varying sized catchments. The<br />
composition <strong>of</strong> each activity centre or hub and the size <strong>of</strong> the<br />
population it serves will vary depending on local conditions.<br />
The hierarchy that is used by the <strong>City</strong> <strong>of</strong> <strong>Greater</strong> <strong>Geelong</strong> for<br />
guiding planning for sustainable communities is shown in the<br />
following table.<br />
At each order <strong>of</strong> the network, community facilities should be<br />
geographically co-located, central to their catchment and<br />
close to public transport. Clustering <strong>of</strong> facilities and services<br />
encourages single destination, multi-purpose trips and<br />
walkability to lower order services. The availability <strong>of</strong> centrally<br />
located facilities and services also contributes to community<br />
building by providing opportunities for social interaction<br />
and reduces social isolation by making essential services<br />
accessible to all.<br />
Network <strong>of</strong> Activity Centres or <strong>Community</strong> Hubs<br />
Regional Population catchments Description<br />
Urban Regional Hubs<br />
Urban Sub-regional Hub<br />
Sub-regional Township<br />
Mid-sized Townships<br />
Smaller Townships<br />
Located in Central Activities Area Serves<br />
population <strong>of</strong> 200,000+ May serve beyond the<br />
municipality<br />
Located in the centre point <strong>of</strong> multiple<br />
neighbourhoods in Major or Principle Activity<br />
Centre 30,000+ households, 50,000+ persons<br />
Within 2 to 5 kilometre radius <strong>of</strong> residents<br />
Comprising a number <strong>of</strong> smaller neighbourhoods<br />
<strong>of</strong> at least 10,000 persons but less than 25,000<br />
persons<br />
Comprising a number <strong>of</strong> smaller neighbourhoods<br />
<strong>of</strong> at least 10,000 but less than 15,000 persons<br />
Less than 5,000 persons and separated by more<br />
than 3 kilometres from a larger town.<br />
Access to multi modal public transport connections.<br />
<strong>Facilities</strong> and services that serve a regional community<br />
e.g. comparison shopping, higher order health and<br />
educational facilities, sport and recreation, arts and<br />
cultural, etc.<br />
Provides facilities that cater for a number <strong>of</strong> suburbs or<br />
neighbourhood. Integrated into retail centre, close to<br />
public transport. Co-located to support multi-purpose<br />
single destination trip co-located to facilitate integration<br />
and co-ordination <strong>of</strong> services and cross referral, e.g.<br />
family and children’s services hub<br />
Service capacity for satellite and outlying smaller<br />
townships<br />
Service capacity for smaller neighbourhoods<br />
Provides access to open space, child care, sessional<br />
delivery <strong>of</strong> M&CH, pre-school education, meeting<br />
space, etc.; but on smaller scale; plays local role;<br />
supports local networks and community cohesion.<br />
Neighbourhood/local Between 3,000 and 5,000 households Within 400<br />
metre radius <strong>of</strong> residents<br />
Provides access to areas such as open space, early<br />
years programs, meeting spaces etc.; supports local<br />
networks and community cohesion.<br />
SUSTAINABLE COMMUNITIES - INFRASTRUCTURE DEVELOPMENT GUIDELINES - 45
<strong>6.</strong> <strong>Social</strong> & <strong>Community</strong> <strong>Facilities</strong><br />
<strong>6.</strong>4.3. Benchmarking Standards<br />
<strong>Community</strong> infrastructure benchmarks are developed for<br />
a region based on demographic, planning and lifestyle<br />
conditions and influences. There is no single optimum<br />
benchmark for each type <strong>of</strong> community facility. Furthermore,<br />
facilities that service the whole population in a community<br />
such as meeting spaces do not tend to have benchmarks.<br />
Therefore, while benchmarks provide a basic guide for<br />
the provision <strong>of</strong> services and facilities they need to be<br />
complemented by investigation into the local social, political<br />
and economic conditions within an area and the needs and<br />
priorities <strong>of</strong> each local community.<br />
Suggested local level requirements for a population <strong>of</strong> between<br />
0 - 15000 people<br />
Facility Type<br />
<strong>Community</strong> meeting room/Multi-purpose<br />
hall<br />
Benchmark for Provision<br />
1:6,000-10,000<br />
Neighbourhood Centre 1:3,500-15,000<br />
Neighbourhood Library 1:6,000-15,000<br />
Maternal and Child Health 1.2 to 1.4 sessions: 100<br />
children aged 0-2<br />
Childcare centre (long day care)<br />
120 place childcare centres now seem to<br />
be the preferred number for viability.<br />
1:4,000-8,000 or<br />
1:5-7 children aged 0-4<br />
Occasional Care 1:12,000-15,000<br />
Kindergarten<br />
The co-location <strong>of</strong> kindergartens with<br />
other complementary family services is<br />
preferred.<br />
• <strong>Community</strong> Aged Care Packages<br />
(CACPs)<br />
• Self care<br />
Single Kindergarten<br />
1:3,000-5,000<br />
Double Kindergarten<br />
1:6,000-7,500<br />
1:4,000-6,000<br />
Early Childhood Centre<br />
• Child health and parenting<br />
information and referrals<br />
• Children’s medical services<br />
General Practitioners 1.48:1,000<br />
Public/<strong>Community</strong> Housing<br />
6-7 dwellings: 1000 people<br />
Aged Persons Housing<br />
40 beds: 1,000 people 70+<br />
• High Care (Nursing Home) 48 places: 1,000 people 70+<br />
• Low Care (Hostel)<br />
20 CACPs: 1,000 people<br />
70+<br />
50 places: 1,000 people 70+<br />
Suggested district level requirements in addition to local level<br />
requirements for a population <strong>of</strong> between 20-50,000 people<br />
Facility Type<br />
Benchmark for Provision<br />
Multi-purpose <strong>Community</strong> Centre 1:20,000-30,000<br />
High School 1:20,000<br />
Youth Facility/Service 1:20,000<br />
Branch Library 1:15,000-30,000<br />
Aged Care Centre 1:10,000-20,000<br />
Neighborhood Centre 1:20,000-30,000<br />
<strong>Community</strong> Health Centre 1:20,000-30,000<br />
Police and Emergency Services 1:25,000-30,000<br />
TAFE Campus 1:30,000<br />
Suggested municipal wide or regional requirements for populations<br />
<strong>of</strong> between 30,000 – 150,000<br />
Facility Type<br />
Benchmark for Provision<br />
Art Gallery 1:30,000-150,000<br />
Museum 1:30,000-130,000<br />
Central Library 1:50,000-150,000<br />
Civic Centre 1:30,000-120,000<br />
Performing Arts/Exhibition/Convention 1:50,000-200,000<br />
Centre<br />
Supported (Emergency) Accommodation 1:50,000-100,000<br />
Hospital<br />
• Public<br />
2.6 beds: 1,000 people<br />
1.7 beds: 1,000 people<br />
• Private<br />
TAFE District Facility 1:150,000<br />
University 1:150,000-200,000<br />
Source: Maxine Cooper & Associates<br />
46 - SUSTAINABLE COMMUNITIES - INFRASTRUCTURE DEVELOPMENT GUIDELINES
<strong>6.</strong> <strong>Social</strong> & <strong>Community</strong> <strong>Facilities</strong><br />
<strong>6.</strong>4.4. Importance <strong>of</strong> <strong>Community</strong> Spaces<br />
<strong>Social</strong> sustainability draws from a variety <strong>of</strong> underlying ideas<br />
and principles. The following provides guiding principles with<br />
respect to planning, design and locational requirements for<br />
community infrastructure.<br />
<strong>Community</strong> infrastructure or facilities are physical<br />
buildings and spaces that are publicly accessible and<br />
<strong>of</strong>fer opportunities, programs and services for a range<br />
<strong>of</strong> affordable, locally appropriate, recreational, social,<br />
developmental and cultural activities.<br />
Various components in developing outcomes for social<br />
sustainability relate to:<br />
Access and Equity<br />
• Providing housing mix and choice – with an adequate<br />
proportion <strong>of</strong> affordable and adaptable housing<br />
opportunities – to meet the needs <strong>of</strong> a diverse and<br />
balanced population and respond to changing<br />
demographic requirements;<br />
• Convenient and equitable access to local facilities and<br />
services at the neighbourhood level;<br />
• Access to locally available and appropriate employment<br />
opportunities;<br />
• Access to opportunities for lifelong learning and training;<br />
• Connectivity with the surrounding district and access to<br />
services, facilities and resources in the wider region –<br />
particularly by public transport;<br />
• Integration with the surrounding area – social as well as<br />
physical – to promote social cohesion and inclusiveness<br />
and ensure fair access to resources.<br />
Health and Well-being<br />
• Appropriate urban design features to create a safe, high<br />
quality and attractive environment<br />
• Providing pedestrian friendly, walkable neighbourhoods<br />
that encourage an active street life and healthy lifestyles;<br />
• Providing meeting and gathering spaces;<br />
• Providing access to a network <strong>of</strong> open space and<br />
recreational opportunities;<br />
• Providing access to a range <strong>of</strong> social, recreational<br />
and cultural facilities that utilise resources efficiently,<br />
have flexibility to adapt to changing needs, and<br />
allow for sustainable management and maintenance<br />
arrangements.<br />
Identity and Expression<br />
• Creating memorable and distinctive places and spaces<br />
that give rise to a sense <strong>of</strong> place and identity for the<br />
community;<br />
• Creating opportunities for cultural expression that<br />
promote creativity, place-making, civic pride and<br />
celebration <strong>of</strong> the community;<br />
• The recognition, interpretation and understanding <strong>of</strong><br />
natural and cultural heritage;<br />
• Developing community life and connections with others.<br />
<strong>6.</strong>5. Design and Construction<br />
<strong>6.</strong>5.1. Design Principles for <strong>Community</strong> Services<br />
<strong>Facilities</strong><br />
Flexibility and Innovation<br />
<strong>Community</strong> infrastructure must recognize the dynamic and<br />
changing nature <strong>of</strong> communities. The design <strong>of</strong> facilities<br />
needs to be flexible, innovative and adaptable to meet the<br />
needs <strong>of</strong> the future population.<br />
Joint Provision<br />
The option <strong>of</strong> providing facilities in partnership with other<br />
organisations could be considered by Council to broaden<br />
access, maximize usage and rationalize costs.<br />
Safety<br />
Where possible the location should be a mixed use area,<br />
close to shops, services and public transport. The design<br />
<strong>of</strong> the facility must consider the Safe Design Guidelines<br />
including natural surveillance and lighting. Fencing should<br />
be designed in accordance with children’s services<br />
regulations.<br />
Sustainability<br />
The building design must also utilise environmentally<br />
sustainable concepts such energy efficiency and waste<br />
minimisation.<br />
Building Materials, Standards and Long Term<br />
Maintenance<br />
The facility must be built according to <strong>City</strong> <strong>of</strong> <strong>Greater</strong><br />
<strong>Geelong</strong> standards using appropriate and durable materials,<br />
adhering to building standards and other regulatory<br />
requirements. Prior to construction there needs to be sign <strong>of</strong>f<br />
by the <strong>City</strong> on the maintenance implications <strong>of</strong> any structure.<br />
SUSTAINABLE COMMUNITIES - INFRASTRUCTURE DEVELOPMENT GUIDELINES - 47
<strong>6.</strong> <strong>Social</strong> & <strong>Community</strong> <strong>Facilities</strong><br />
Co-location<br />
Council encourages the joint use / co-location <strong>of</strong> services<br />
that are compatible and where the management <strong>of</strong> services<br />
allows for multi-use with other services. At a minimum, locating<br />
multiple services in their own sections <strong>of</strong> a single building<br />
provides efficiencies and improved access to services for<br />
the general community.<br />
Compatible facilities should be clustered where possible<br />
and related services co-located at the one site to increase<br />
participation opportunities and include a range <strong>of</strong> amenities<br />
to meet community needs.<br />
Access<br />
In order to enhance pedestrian safety community facilities<br />
will be located away from arterial roads and roads with high<br />
traffic volumes. Walking distances to bus stops, shops and<br />
associated facilities should not involve crossing such roads<br />
except where safe crossings are provided.<br />
All community facilities providing direct services to the<br />
community should be located on or near public transport<br />
routes appropriate to the user groups <strong>of</strong> the facility within<br />
500 metres <strong>of</strong> the bus or train station.<br />
Location<br />
It is important that community facilities are located adjacent to<br />
other activity areas such as public open space, retail centres<br />
or mixed use areas.<br />
Separation<br />
<strong>Facilities</strong> likely to generate noise (such as performance<br />
venues) should be located so that they do not reduce<br />
residential amenity, nor constrain or preclude later residential<br />
development in surrounding areas.<br />
Importance <strong>of</strong> <strong>Community</strong> Infrastructure<br />
The way that buildings are planned and arranged will affect<br />
people’s use and connection to the services provided within<br />
the infrastructure. <strong>Community</strong> facilities provide spaces for<br />
meeting, learning and connecting to the community for<br />
the residents. The way they are designed and where they<br />
are located are key elements for any development <strong>of</strong> a<br />
neighbourhood.<br />
<strong>6.</strong>5.2. Critical Floor Space Allocations<br />
Many services that form part <strong>of</strong> social and community<br />
infrastructure are highly regulated and the minimum floor<br />
space requirements are determined through government<br />
policy or legislative requirements and change from time to<br />
time. These details must be sought and any design needs to<br />
clearly demonstrate compliance with relevant regulations. In<br />
addition, the footprint <strong>of</strong> the facility and the level <strong>of</strong> fit out will<br />
vary depending on the number and type <strong>of</strong> identified functions<br />
as well as other adjacent services and where the particular<br />
facility fits within the hierarchy <strong>of</strong> facilities (refer to tables re<br />
benchmarking standards and hub hierarchy).<br />
The ability to deliver effective operational multi use facilities is<br />
dependent on the appropriate allocation <strong>of</strong> floor and storage<br />
space.<br />
Spatial Guidelines can be obtained from Council’s <strong>Community</strong><br />
Development Department in regards to the various community<br />
services components. Footprints will vary depending on,<br />
number and types <strong>of</strong> identified components, adjacent<br />
community services, regulatory requirements and contextual<br />
place based planning.<br />
It is important that facilities (both indoor and outdoor spaces)<br />
are on the one hand flexible, and designed for multi-purpose,<br />
and on the other hand, responsive to modern standards and<br />
innovations in design and usage.<br />
<strong>6.</strong>5.3. Playgrounds within <strong>Community</strong> <strong>Facilities</strong><br />
Playground requirements for early childhood services may<br />
differ from public playgrounds.<br />
Playgrounds need to provide a diverse range <strong>of</strong> quality, fun,<br />
accessible, well designed and easily maintained amenities<br />
that assist children’s physical, cognitive, social and emotional<br />
development. Playgrounds attached to community facilities<br />
are usually part <strong>of</strong> the children’s services program and<br />
are not available to the general public and are required to<br />
meet Children’s Services Regulations as well as Australian<br />
Standards.<br />
The planning and design <strong>of</strong> outdoor spaces should focus<br />
on how children interact with materials, equipment, the<br />
environment, other children and adults.<br />
They should be adaptable to many different activities across<br />
the hours <strong>of</strong> the day, the four seasons and the age <strong>of</strong> children.<br />
Spaces and structures that can be used in a variety <strong>of</strong> ways<br />
are always preferred over single-use items.<br />
An outdoor space should be flexible enough to enable staff to<br />
set out a variety <strong>of</strong> experiences to meet the individual needs<br />
<strong>of</strong> children to <strong>of</strong>fer them variety and challenge in their play<br />
experiences.<br />
Ongoing maintenance <strong>of</strong> the area should also be considered<br />
because <strong>of</strong> community involvement.<br />
48 - SUSTAINABLE COMMUNITIES - INFRASTRUCTURE DEVELOPMENT GUIDELINES
<strong>6.</strong> <strong>Social</strong> & <strong>Community</strong> <strong>Facilities</strong><br />
Principles to be used in the provision <strong>of</strong> playgrounds<br />
within community infrastructure are:<br />
• Spaces should be adequate to the number <strong>of</strong> children<br />
and provide opportunities to develop fundamental skills.<br />
The Children’s Services Regulations 2009 identifies the<br />
minimum requirements for outdoor space for each child.<br />
• The selection and placement <strong>of</strong> appropriate equipment,<br />
suitable to the developmental needs <strong>of</strong> children is integral<br />
to achieving the aim <strong>of</strong> the children’s program.<br />
• Minimal fixed equipment should be considered as area<br />
needs to be available for flexible, changeable equipment;<br />
In some instances the Australian Standards will make special<br />
reference to ‘supervised early childhood settings’ where the<br />
regulation differs from that <strong>of</strong> a public playground.<br />
• Play spaces must be accessible and invite all users to<br />
participate. A service should include access for children<br />
and adults with physical or sensory disabilities.<br />
• Environmentally sustainable design and incorporation <strong>of</strong><br />
natural elements into design should be considered at the<br />
planning stage.<br />
• For long term maintenance durable and cost effective<br />
materials should also be considered.<br />
SUSTAINABLE COMMUNITIES - INFRASTRUCTURE DEVELOPMENT GUIDELINES - 49


