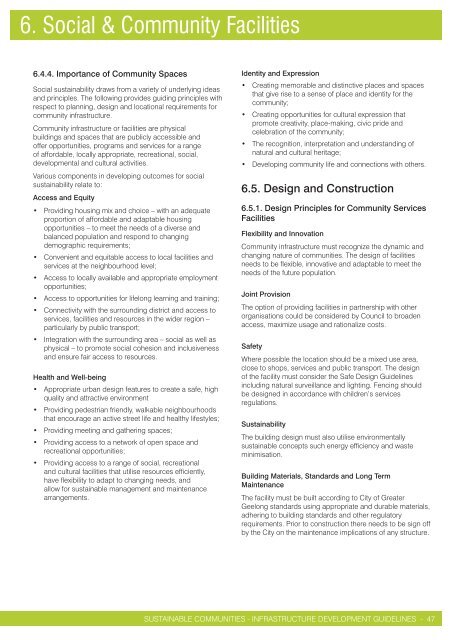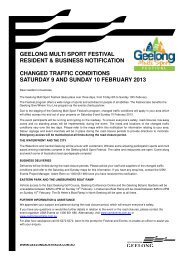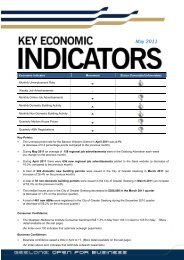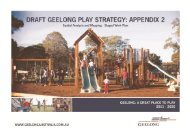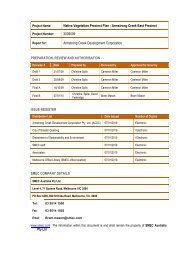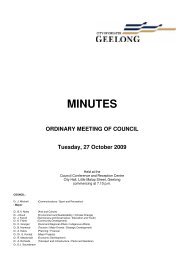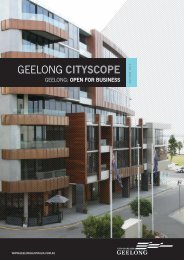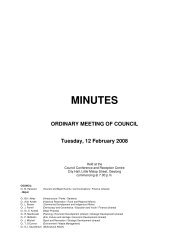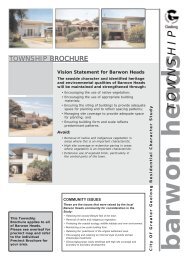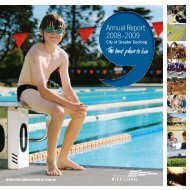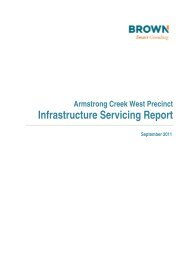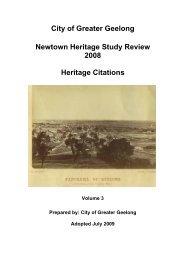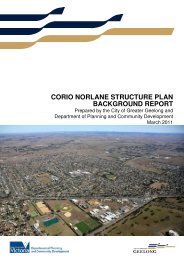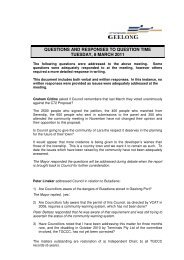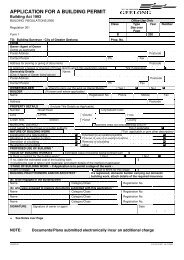6. Social & Community Facilities - City of Greater Geelong
6. Social & Community Facilities - City of Greater Geelong
6. Social & Community Facilities - City of Greater Geelong
You also want an ePaper? Increase the reach of your titles
YUMPU automatically turns print PDFs into web optimized ePapers that Google loves.
<strong>6.</strong> <strong>Social</strong> & <strong>Community</strong> <strong>Facilities</strong><br />
<strong>6.</strong>4.4. Importance <strong>of</strong> <strong>Community</strong> Spaces<br />
<strong>Social</strong> sustainability draws from a variety <strong>of</strong> underlying ideas<br />
and principles. The following provides guiding principles with<br />
respect to planning, design and locational requirements for<br />
community infrastructure.<br />
<strong>Community</strong> infrastructure or facilities are physical<br />
buildings and spaces that are publicly accessible and<br />
<strong>of</strong>fer opportunities, programs and services for a range<br />
<strong>of</strong> affordable, locally appropriate, recreational, social,<br />
developmental and cultural activities.<br />
Various components in developing outcomes for social<br />
sustainability relate to:<br />
Access and Equity<br />
• Providing housing mix and choice – with an adequate<br />
proportion <strong>of</strong> affordable and adaptable housing<br />
opportunities – to meet the needs <strong>of</strong> a diverse and<br />
balanced population and respond to changing<br />
demographic requirements;<br />
• Convenient and equitable access to local facilities and<br />
services at the neighbourhood level;<br />
• Access to locally available and appropriate employment<br />
opportunities;<br />
• Access to opportunities for lifelong learning and training;<br />
• Connectivity with the surrounding district and access to<br />
services, facilities and resources in the wider region –<br />
particularly by public transport;<br />
• Integration with the surrounding area – social as well as<br />
physical – to promote social cohesion and inclusiveness<br />
and ensure fair access to resources.<br />
Health and Well-being<br />
• Appropriate urban design features to create a safe, high<br />
quality and attractive environment<br />
• Providing pedestrian friendly, walkable neighbourhoods<br />
that encourage an active street life and healthy lifestyles;<br />
• Providing meeting and gathering spaces;<br />
• Providing access to a network <strong>of</strong> open space and<br />
recreational opportunities;<br />
• Providing access to a range <strong>of</strong> social, recreational<br />
and cultural facilities that utilise resources efficiently,<br />
have flexibility to adapt to changing needs, and<br />
allow for sustainable management and maintenance<br />
arrangements.<br />
Identity and Expression<br />
• Creating memorable and distinctive places and spaces<br />
that give rise to a sense <strong>of</strong> place and identity for the<br />
community;<br />
• Creating opportunities for cultural expression that<br />
promote creativity, place-making, civic pride and<br />
celebration <strong>of</strong> the community;<br />
• The recognition, interpretation and understanding <strong>of</strong><br />
natural and cultural heritage;<br />
• Developing community life and connections with others.<br />
<strong>6.</strong>5. Design and Construction<br />
<strong>6.</strong>5.1. Design Principles for <strong>Community</strong> Services<br />
<strong>Facilities</strong><br />
Flexibility and Innovation<br />
<strong>Community</strong> infrastructure must recognize the dynamic and<br />
changing nature <strong>of</strong> communities. The design <strong>of</strong> facilities<br />
needs to be flexible, innovative and adaptable to meet the<br />
needs <strong>of</strong> the future population.<br />
Joint Provision<br />
The option <strong>of</strong> providing facilities in partnership with other<br />
organisations could be considered by Council to broaden<br />
access, maximize usage and rationalize costs.<br />
Safety<br />
Where possible the location should be a mixed use area,<br />
close to shops, services and public transport. The design<br />
<strong>of</strong> the facility must consider the Safe Design Guidelines<br />
including natural surveillance and lighting. Fencing should<br />
be designed in accordance with children’s services<br />
regulations.<br />
Sustainability<br />
The building design must also utilise environmentally<br />
sustainable concepts such energy efficiency and waste<br />
minimisation.<br />
Building Materials, Standards and Long Term<br />
Maintenance<br />
The facility must be built according to <strong>City</strong> <strong>of</strong> <strong>Greater</strong><br />
<strong>Geelong</strong> standards using appropriate and durable materials,<br />
adhering to building standards and other regulatory<br />
requirements. Prior to construction there needs to be sign <strong>of</strong>f<br />
by the <strong>City</strong> on the maintenance implications <strong>of</strong> any structure.<br />
SUSTAINABLE COMMUNITIES - INFRASTRUCTURE DEVELOPMENT GUIDELINES - 47


