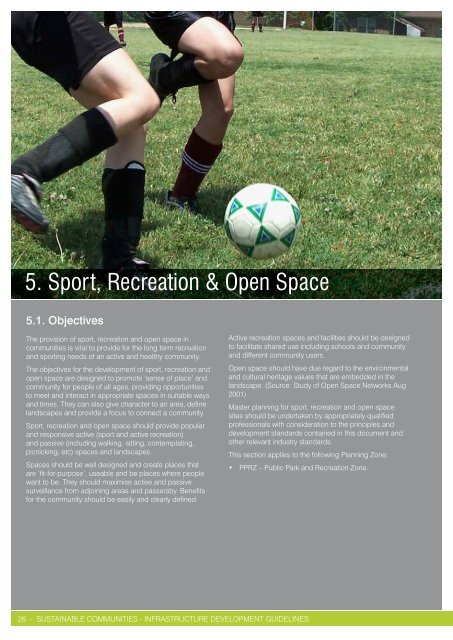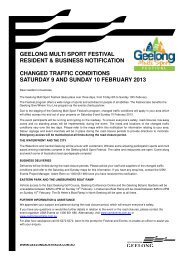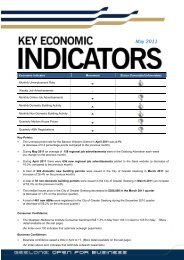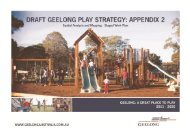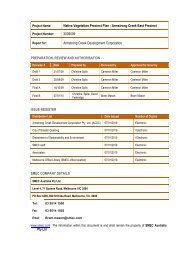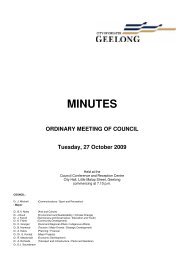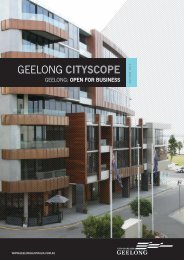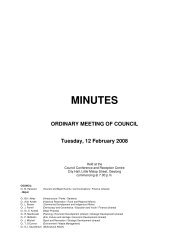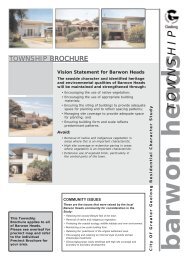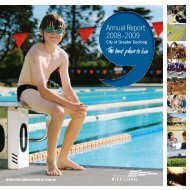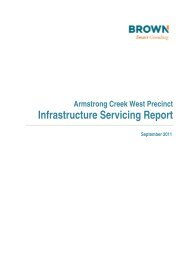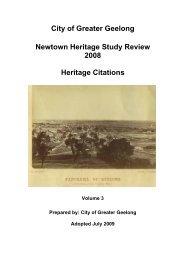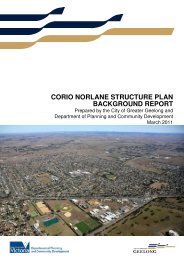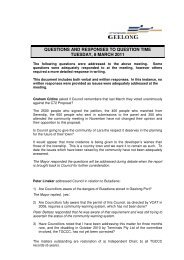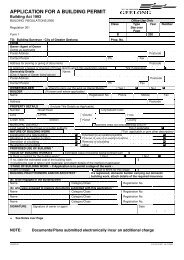5. Sport, Recreation & Open Space - City of Greater Geelong
5. Sport, Recreation & Open Space - City of Greater Geelong
5. Sport, Recreation & Open Space - City of Greater Geelong
You also want an ePaper? Increase the reach of your titles
YUMPU automatically turns print PDFs into web optimized ePapers that Google loves.
<strong>5.</strong> <strong>Sport</strong>, <strong>Recreation</strong> & <strong>Open</strong> <strong>Space</strong><br />
<strong>5.</strong>1. Objectives<br />
The provision <strong>of</strong> sport, recreation and open space in<br />
communities is vital to provide for the long term recreation<br />
and sporting needs <strong>of</strong> an active and healthy community.<br />
The objectives for the development <strong>of</strong> sport, recreation and<br />
open space are designed to promote ‘sense <strong>of</strong> place’ and<br />
community for people <strong>of</strong> all ages, providing opportunities<br />
to meet and interact in appropriate spaces in suitable ways<br />
and times. They can also give character to an area, define<br />
landscapes and provide a focus to connect a community.<br />
<strong>Sport</strong>, recreation and open space should provide popular<br />
and responsive active (sport and active recreation)<br />
and passive (including walking, sitting, contemplating,<br />
picnicking, etc) spaces and landscapes.<br />
<strong>Space</strong>s should be well designed and create places that<br />
are ‘fit-for-purpose’, useable and be places where people<br />
want to be. They should maximise active and passive<br />
surveillance from adjoining areas and passersby. Benefits<br />
for the community should be easily and clearly defined.<br />
Active recreation spaces and facilities should be designed<br />
to facilitate shared use including schools and community<br />
and different community users.<br />
<strong>Open</strong> space should have due regard to the environmental<br />
and cultural heritage values that are embedded in the<br />
landscape. (Source: Study <strong>of</strong> <strong>Open</strong> <strong>Space</strong> Networks Aug<br />
2001)<br />
Master planning for sport, recreation and open space<br />
sites should be undertaken by appropriately qualified<br />
pr<strong>of</strong>essionals with consideration to the principles and<br />
development standards contained in this document and<br />
other relevant industry standards.<br />
This section applies to the following Planning Zone:<br />
• PPRZ – Public Park and <strong>Recreation</strong> Zone.<br />
26 - SUSTAINABLE COMMUNITIES - INFRASTRUCTURE DEVELOPMENT GUIDELINES
<strong>5.</strong>2. Principles<br />
Council endorsed principles as part <strong>of</strong> its Study <strong>of</strong> <strong>Open</strong><br />
<strong>Space</strong> Networks (Aug 2001) that are applicable to the<br />
provision <strong>of</strong> sport, recreation and open space. These form<br />
the basis <strong>of</strong> the following principles:<br />
Conserve and protect the natural and cultural<br />
environment:<br />
• Protect and enhance natural and cultural environments,<br />
particularly areas <strong>of</strong> remnant vegetation / habitat /<br />
indigenous cultural value.<br />
• Maximise visual amenity and maximise views into and<br />
out <strong>of</strong> each space.<br />
Reflecting community needs:<br />
• Decisions guided / influenced by community interests,<br />
needs and aspirations, actual participation trends and<br />
demographic characteristics.<br />
• Encourage participation in physical activity and social<br />
activities to connect people within a community.<br />
Enhancing recreation and tourism opportunities:<br />
• Reflecting importance <strong>of</strong> recreation and tourism to the<br />
<strong>City</strong> <strong>of</strong> <strong>Greater</strong> <strong>Geelong</strong> and regional economies.<br />
Improving provision and optimising access:<br />
• High priority will be given to creating an equitable<br />
distribution <strong>of</strong> open space types, linkages between<br />
various origins and destinations throughout communities.<br />
(<strong>Open</strong> space types include linear and linkage, sports,<br />
informal parks, landscape and amenity, conservation<br />
and heritage, waterways and lakes, etc)<br />
• Optimising circulation, parking, access and egress in<br />
sites to provide safe and accessible arrival and departure<br />
for users.<br />
Ensuring diversity <strong>of</strong> provision:<br />
• <strong>Open</strong> spaces with a wide range <strong>of</strong> characteristics will<br />
be developed, ensuring that conservation and heritage<br />
values and retained and where possible, enhanced.<br />
Expanding the network <strong>of</strong> linkages:<br />
• Enhance existing pedestrian and bicycle trail networks<br />
and provide additional trails to meet recreation and<br />
commuter needs.<br />
Providing for people with disabilities:<br />
• Providing for the needs <strong>of</strong> all community members,<br />
including those who may have disabilities.<br />
Site responsive uses:<br />
• Ensuring appropriate uses <strong>of</strong> space for the capture,<br />
sustainable capacity and characteristics <strong>of</strong> sites.<br />
• Maximising amenity and safety <strong>of</strong> sites and minimising<br />
hazards.<br />
• Minimising the use and reliance on potable water.<br />
Maintenance:<br />
• Ensuring that sites are located, planned and maintained<br />
to agreed service and safety standards with due regard<br />
for economic sustainability.<br />
Providing clear guidance to Council:<br />
• Planning processes must provide Council with<br />
clear actions that are affordable and consistent with<br />
government policy and funding criteria.<br />
Contribute to social and/or economic well-being and<br />
growth:<br />
• Planning and provision should contribute to the social<br />
and/or economic wellbeing <strong>of</strong> the community.<br />
A flexible and long term focus:<br />
• A focus on long term strategic outcomes will provide<br />
flexible opportunities to meet and adapt to future needs.<br />
All outcomes should ensure that alienation <strong>of</strong> open space<br />
is minimised.<br />
Provision partnerships:<br />
• Opportunities for partnerships in planning and<br />
management should be integral to any planning process.<br />
SUSTAINABLE COMMUNITIES - INFRASTRUCTURE DEVELOPMENT GUIDELINES - 27
<strong>5.</strong>3. Relevant Standards and Policy<br />
<strong>5.</strong>3.1. Legislation<br />
The Subdivision Act, 1988 (Vic)<br />
The Planning and Environment Act, 1987 (Vic)<br />
The <strong>Sport</strong> and <strong>Recreation</strong> Act, 1978 (Revised February 2008)<br />
<strong>5.</strong>3.2. Industry Standards<br />
<strong>Open</strong> <strong>Space</strong> Planning and Design Guide 2010 – Currently<br />
a Report in Progress<br />
Precinct Structure Planning Guidelines 2009 – Growth Areas<br />
Authority (Vic)<br />
Planning for Community Infrastructure in Growth Areas 2008 –<br />
Cities <strong>of</strong> Wyndham, Casey, Hume, Melton and Whittlesea<br />
Crime Prevention through Environmental Design – Safer<br />
Design Guidelines for Victoria (DSE)<br />
Healthy by Design - A Planners Guide to Environments for<br />
Active Living – 2004 (National Heart Foundation)<br />
Supportive Environments for Physical Activity (National Heart<br />
Foundation)<br />
<strong>Sport</strong> Dimensions for Playing Areas - 2008 (WA Govt)<br />
Design Standards for Urban Infrastructure – Territory and<br />
Municipal Services, ACT Govt<br />
Royal Lifesaving Guidelines for Water Safety<br />
<strong>Sport</strong> and <strong>Recreation</strong> Victoria Skate Park Guide<br />
SRV – Football and Netball Lighting Guide 2008<br />
AS/NZS 1158 Set 2007 – Lighting for roads and public spaces<br />
For Play <strong>Space</strong>s:<br />
• AS NZS 4422 (1996) Playground Surfacing<br />
• AS NZS 4486 (1997) Playground Development and<br />
Installation<br />
• AS 1924 Part 1 (1981) Playground General Requirements<br />
• AS 1924 Part 2 (1982) Playground Design and Construction<br />
• AS 468<strong>5.</strong>1 (2004) General safety requirements & test<br />
methods<br />
• AS 468<strong>5.</strong>2 (2004) Particular safety requirements & test<br />
methods for swings<br />
• AS 468<strong>5.</strong>3 (2004) Particular safety requirements & test<br />
methods for slides<br />
• AS 468<strong>5.</strong>4 (2004) Particular safety requirements & test<br />
methods for runways<br />
• AS 468<strong>5.</strong>5 (2004) Particular safety requirements & test<br />
methods for carousels<br />
• AS 468<strong>5.</strong>6 (2004) Particular safety requirements & test<br />
methods for rocking equipment<br />
For <strong>Sport</strong>s Facility Development: Specifications and<br />
requirements <strong>of</strong> various sporting codes, for example:<br />
• AFL Preferred Facility Requirements, 2006 & GRFA<br />
Regulations<br />
• FFV Regulations<br />
<strong>5.</strong>3.3. Policy and Guidelines<br />
<strong>City</strong> <strong>of</strong> <strong>Greater</strong> <strong>Geelong</strong> Planning Scheme Provisions including<br />
State and Local Planning Provisions Clauses 55 and 56, and<br />
52.01<br />
<strong>Open</strong> <strong>Space</strong> Networks Study 2001 – <strong>City</strong> <strong>of</strong> <strong>Greater</strong> <strong>Geelong</strong><br />
<strong>City</strong> <strong>of</strong> <strong>Greater</strong> <strong>Geelong</strong> Cycling Strategy 2008<br />
<strong>City</strong> <strong>of</strong> <strong>Greater</strong> <strong>Geelong</strong> Irrigation Guidelines<br />
<strong>City</strong> <strong>of</strong> <strong>Greater</strong> <strong>Geelong</strong> Public Toilet Guidelines 2007<br />
<strong>City</strong> <strong>of</strong> <strong>Greater</strong> <strong>Geelong</strong> Walking More Walking Safely – 2004<br />
<strong>City</strong> <strong>of</strong> <strong>Greater</strong> <strong>Geelong</strong> Walking and Cycling Guidelines for<br />
External Agencies<br />
<strong>City</strong> <strong>of</strong> <strong>Greater</strong> <strong>Geelong</strong> Playground Development Guidelines<br />
Bellarine Peninsula <strong>Recreation</strong> and Leisure Needs Study 2005<br />
<strong>City</strong> <strong>of</strong> <strong>Greater</strong> <strong>Geelong</strong> Skate Park and BMX Management<br />
Plan 2010<br />
28 - SUSTAINABLE COMMUNITIES - INFRASTRUCTURE DEVELOPMENT GUIDELINES
<strong>5.</strong>4. Planning<br />
<strong>Sport</strong>, recreation and open space planning is based on the<br />
following hierarchy:<br />
• Regional (municipal wide and can also provide for<br />
surrounding municipalities)<br />
• Sub-regional (part <strong>of</strong> municipality that cover numerous<br />
townships / suburbs)<br />
• District (whole township/suburb as a key facility for a<br />
community)<br />
• Local/Neighbourhood (providing for communities usually<br />
within walking distance)<br />
All aspects <strong>of</strong> development will need to define which level <strong>of</strong><br />
the hierarchy is the relevant context for development.<br />
<strong>5.</strong>4.1. Master Planning<br />
A detailed master plan must be developed for all sport,<br />
recreation and open space facilities that are proposed as<br />
part <strong>of</strong> community infrastructure. Each plan must provide<br />
detail about linkages and connections, access/circulation<br />
and car parking, key components including playing fields,<br />
pavilions, other built infrastructure, parkland facilities/<br />
furniture, shelters, lighting (if required), fencing, irrigation,<br />
drainage and landscape features.<br />
This plan is to be undertaken by a suitably qualified<br />
Landscape Architect who is a member <strong>of</strong> the Australian<br />
Association <strong>of</strong> Landscape Architects.<br />
<strong>5.</strong><strong>5.</strong> Design and Construction<br />
<strong>5.</strong><strong>5.</strong>1. Informal Parks<br />
Informal parks are sites developed to meet a range <strong>of</strong> casual<br />
and passive recreation activities. The following provides a<br />
guide for the development <strong>of</strong> informal parks:<br />
Table <strong>5.</strong>1: Guide for provision <strong>of</strong> informal parks<br />
Informal parks should be <strong>of</strong> a size (and shape) that allow for<br />
flexibility <strong>of</strong> use and diversity across a range <strong>of</strong> activities, and<br />
be planned, designed and constructed in response to the<br />
principles for provision <strong>of</strong> sport, recreation and open space.<br />
It is important that informal parks are designed and<br />
constructed within subdivisions to create safe, useable and<br />
valued open space reserves. Parks should be developed on<br />
unencumbered land and in accordance with clause 56.02<br />
<strong>of</strong> the <strong>Greater</strong> <strong>Geelong</strong> Planning Scheme that states public<br />
open space should:<br />
• Be provided along foreshores, streams and permanent<br />
water bodies;<br />
• Be linked to existing or proposed future public open<br />
spaces where appropriate;<br />
• Be integrated with floodways and encumbered land that<br />
is accessible for public recreation;<br />
• Be suitable for the intended use;<br />
• Be <strong>of</strong> an area and dimensions to allow for easy<br />
adaptation to different uses in response to changing<br />
community active and passive recreational preferences;<br />
• Maximise passive surveillance;<br />
• Be integrated with urban water management systems,<br />
waterways and other water bodies; and<br />
• Incorporate natural and cultural features where<br />
appropriate.<br />
Informal parks should have street frontage on at least two<br />
/ three sides with the edges <strong>of</strong> the open space being open<br />
and welcoming to encourage a range <strong>of</strong> activities and uses<br />
by the local community.<br />
All households should be located within 500m <strong>of</strong> informal<br />
parkland and these open space areas should demonstrate<br />
good connection to other open space sites and community<br />
facilities/destinations.<br />
Hierarchy Population Range Characteristics<br />
Local/<br />
Neighbourhood<br />
750 – 3,000 Generally minimum <strong>of</strong><br />
1ha, but if a special feature<br />
is identified, could be as<br />
small as 0.5ha<br />
District 3,000 – 5,000 Minimum <strong>of</strong> 2ha<br />
Sub-regional 30,000+ Minimum <strong>of</strong> 5ha<br />
Regional 200,000+<br />
or 20 mins drive<br />
Minimum <strong>of</strong> 5-10ha<br />
Integrated art at Poppykettle Park<br />
SUSTAINABLE COMMUNITIES - INFRASTRUCTURE DEVELOPMENT GUIDELINES - 29
<strong>5.</strong><strong>5.</strong>1.1. Development Standards for Informal Parks<br />
The following guide is to be used for the design and construction <strong>of</strong> informal parks<br />
Infrastructure Local / Neighbourhood District Sub-Regional Regional<br />
Park Theme / Attractor O O P PP<br />
Pathways PP PP PP PP<br />
Circuit Pathway P P PP PP<br />
Disability / Wheel access<br />
P PP PP<br />
P<br />
where landform allows<br />
Car Parking – on-site OO P PP PP<br />
Car Parking - <strong>of</strong>f-site P PP PP PP<br />
Bicycle Rack P PP PP PP<br />
Picnic Table P PP PP PP<br />
BBQ OO P PP PP<br />
Access to Water P P PP PP<br />
Drinking Fountain O P PP PP<br />
Shelter OO P PP PP<br />
Shade<br />
PP<br />
PP<br />
PP<br />
Natural shade only<br />
PP<br />
Natural shade preferred<br />
Public Toilet OO O PP PP<br />
Seating 1 PP PP PP PP<br />
Play <strong>Space</strong> P PP PP PP<br />
Fitness Station 2 OO OO P P<br />
OO O P P<br />
Basketball Backboard / Hitting Wall<br />
/ Half Court<br />
Signage P PP PP PP<br />
Lighting OO P P PP<br />
Bin P PP PP PP<br />
Dog Poo Dispenser P P PP PP<br />
Landscape - trees PP PP PP PP<br />
Landscape – garden beds O P P PP<br />
Lawn area P PP PP PP<br />
Fencing / Barriers P P P P<br />
Ornamental Water features OO OO O O<br />
Public Art – in appropriate setting 3 P P P PP<br />
PP= Must have P= Might have O= Should not have OO= Must not have<br />
1: Seating:<br />
• Should be spaced at distances <strong>of</strong> 200 metres apart for<br />
shared paths.<br />
2: Fitness Stations:<br />
• Fitness station proposals will be assessed for merit and<br />
compliance with these guidelines upon application.<br />
• In the absence <strong>of</strong> Australian Standards applicable to<br />
fitness equipment, the <strong>City</strong> <strong>of</strong> <strong>Greater</strong> <strong>Geelong</strong> will require<br />
Playground Safety Standards to be applied to any fitness<br />
equipment proposed for approval.<br />
• A design inclusive <strong>of</strong> any scissor type motion or<br />
alternative moving part will not be approved.<br />
• A risk assessment <strong>of</strong> the concept design and a post<br />
construction assessment by a credible risk assessor<br />
would be required as a condition <strong>of</strong> permit approval.<br />
3: Public Art<br />
• Public Art is to be defined a part <strong>of</strong> a process <strong>of</strong><br />
developing a design brief – it should demonstrate<br />
a relevance to the open space setting<br />
30 - SUSTAINABLE COMMUNITIES - INFRASTRUCTURE DEVELOPMENT GUIDELINES
Local Access - Linear Connections<br />
Parking<br />
Adjacent lots fronting parkland<br />
<strong>Open</strong> grassed<br />
area<br />
Picnic<br />
Toilets<br />
Regional<br />
Play<br />
Parking<br />
Picnic, BBQ<br />
& Shelters<br />
Local Access<br />
Adjacent lots fronting parkland<br />
Waterways as feature<br />
Path Network Connections<br />
Figure <strong>5.</strong>1 Regional Parkland - Typically 8ha<br />
Seating Bike racks Connector Path Drinking Fountain<br />
SUSTAINABLE COMMUNITIES - INFRASTRUCTURE DEVELOPMENT GUIDELINES - 31
<strong>5.</strong> <strong>Sport</strong>, <strong>Recreation</strong> & <strong>Open</strong> <strong>Space</strong><br />
Adjacent lots fronting parkland<br />
Local Access<br />
Parallel Indented Parking<br />
Local Access<br />
Path Network<br />
<strong>Open</strong><br />
Grassed<br />
Area<br />
Basketball<br />
Ring<br />
Multi-aged<br />
play<br />
Shelter<br />
Shade Tree Planting<br />
Local Access<br />
Parallel Indented Parking<br />
Local Access<br />
Figure <strong>5.</strong>2 Example <strong>of</strong> District Parkland - Typically 2ha<br />
Seating Bin area Limited shrub beds Bike rack<br />
Adjacent lots fronting parkland<br />
Local Access<br />
No shrub beds<br />
Local Access<br />
Multi-aged<br />
Play<br />
<strong>Open</strong><br />
Grass<br />
Area<br />
Local Access<br />
Shade Tree Planting<br />
Path Network<br />
Figure <strong>5.</strong>3 Example <strong>of</strong> Local Parkland - Typically 1ha<br />
Seating<br />
32 - SUSTAINABLE COMMUNITIES - INFRASTRUCTURE DEVELOPMENT GUIDELINES
<strong>5.</strong> <strong>Sport</strong>, <strong>Recreation</strong> & <strong>Open</strong> <strong>Space</strong><br />
<strong>5.</strong><strong>5.</strong>2. <strong>Sport</strong>s Reserves and Active Playing<br />
Surfaces<br />
<strong>Sport</strong>s open space sites are used for active, competitive<br />
recreation. They include sports grounds used for a wide<br />
range <strong>of</strong> team and individual competitions and <strong>of</strong>ten have<br />
associated facilities such as change rooms and spectator<br />
areas. It is important that passive and unstructured activities<br />
are also provided for in the planning and design <strong>of</strong> sporting<br />
reserves.<br />
<strong>Sport</strong>ing open space should be <strong>of</strong> a size and shape that<br />
<strong>of</strong>fers flexibility and diversity for various sports and activities.<br />
They should accommodate future growth <strong>of</strong> sports and<br />
emergence <strong>of</strong> new and different sports to the area. Single<br />
use provision should be avoided.<br />
Where relevant and/or possible, the level <strong>of</strong> provision should<br />
reflect research into the minimum number <strong>of</strong> playing areas to<br />
provide for viable sporting clubs and competitions.<br />
The following provides a guide for the development <strong>of</strong><br />
sporting reserves:<br />
The development <strong>of</strong> sports reserves and active playing<br />
spaces will take into consideration the standards <strong>of</strong> each<br />
sport to be provided, through reference to the state/peak<br />
sporting body.<br />
For irrigation requirements for sporting reserves, see section<br />
4.<strong>5.</strong>6. – Irrigation Design and Installation.<br />
Table <strong>5.</strong>2: Guide for provision <strong>of</strong> sporting reserves<br />
Landy Field Regional Athletics Facility<br />
Hierarchy Population Range Characteristics<br />
Local/Neighbourhood<br />
N/A<br />
District 3,000 – 5,000 Minimum 8ha<br />
At least one for every<br />
township / suburb /<br />
community<br />
Sub-regional 30,000+ Minimum 10ha+<br />
Covering a subregion<br />
<strong>of</strong> the<br />
municipality, e.g.<br />
Bellarine Peninsula<br />
Regional 200,000+<br />
or 20 mins drive<br />
Size dependent on<br />
type <strong>of</strong> provision<br />
SUSTAINABLE COMMUNITIES - INFRASTRUCTURE DEVELOPMENT GUIDELINES - 33
<strong>5.</strong><strong>5.</strong>2.1. Development Standards for Active <strong>Sport</strong>s Reserves<br />
The following guide is to be used for the design and construction <strong>of</strong> active sports reserve – it should be noted that active,<br />
passive and informal components are very important in all park developments in this category <strong>of</strong> open space.<br />
Infrastructure Local / Neighbourhood District Sub-Regional Regional<br />
Buffer distance from sporting<br />
boundary to:<br />
Residential Boundary - Side 20m 20m 20m 20m<br />
Residential Boundary – goal posts 30m 30m 30m 30m<br />
Roadway - Side 30m 30m 30m 30m<br />
Roadway – goal posts 40m 40m 40m 40m<br />
Oval playing field:<br />
P<br />
Maybe 1<br />
P<br />
Up to 2<br />
PP<br />
Up to 4<br />
PP<br />
Up to 4<br />
Turf Warm season turf Warm season turf Synthetic<br />
Warm season turf<br />
Cricket Wicket<br />
P<br />
Synthetic<br />
P<br />
Turf/Synthetic<br />
PP<br />
Turf/Synthetic<br />
34 - SUSTAINABLE COMMUNITIES - INFRASTRUCTURE DEVELOPMENT GUIDELINES<br />
Synthetic<br />
Warm season turf<br />
PP<br />
Turf/Synthetic<br />
Cricket Practice Nets P P PP PP<br />
Irrigation / Drainage P PP PP PP<br />
<strong>Sport</strong>s Lighting P PP PP PP<br />
Fencing around oval O P<br />
1<br />
PP<br />
Up to 2<br />
PP<br />
Up to 2<br />
Scoreboard O P PP PP<br />
Coaches boxes O P PP PP<br />
Scorer/Timekeeper box O P PP PP<br />
Rectangle playing field: P P PP PP<br />
Surface Warm season turf Warm season turf Synthetic<br />
Warm season turf<br />
Synthetic<br />
Warm season turf<br />
Irrigation / Drainage P PP PP PP<br />
<strong>Sport</strong>s Lighting P PP PP PP<br />
Fencing around field O P PP PP<br />
Athletics Track OO O P<br />
grass possible synthetic<br />
100m straight<br />
P<br />
Synthetic<br />
Spectator Shelter P P PP PP<br />
Player Shelters P PP PP PP<br />
Pavilion:<br />
Change Rooms<br />
P<br />
Up to 100m 2<br />
P<br />
1-2<br />
PP<br />
Up to 350m 2<br />
PP<br />
2-4<br />
PP<br />
Up to 450m 2<br />
PP<br />
2-4<br />
PP<br />
Up to 600m 2<br />
PP<br />
4-6<br />
Kitchen / Canteen O P PP PP<br />
Spectator Areas O P PP PP<br />
Storage O PP PP PP<br />
Umpires Change Rooms O PP PP PP<br />
Office O P PP PP<br />
First Aid Room O PP PP PP<br />
Public Toilets P P PP PP<br />
Gym/Trainers/Massage Rm O P PP PP<br />
Social Room / Bar OO P PP PP<br />
Media Rooms OO OO O P<br />
Tennis Courts O P<br />
5-8<br />
Netball Courts O P<br />
1-3<br />
Netball/Tennis Multi-lined<br />
P<br />
1 Only<br />
P<br />
8-12<br />
P<br />
4-6<br />
PP<br />
16-22<br />
PP<br />
6-9<br />
P P P
Infrastructure Local / Neighbourhood District Sub-Regional Regional<br />
courts - preferred<br />
For all tennis & netball crts:<br />
Fencing<br />
<strong>Sport</strong>s Lighting<br />
Surface<br />
Player/Coach/etc Shelters<br />
P<br />
O<br />
Asphalt or Acrylic Surface<br />
O<br />
PP<br />
PP<br />
Acrylic Surface<br />
PP<br />
PP<br />
PP<br />
Acrylic Surface<br />
PP<br />
PP<br />
PP<br />
Acrylic Surface<br />
PP<br />
Park Theme / Attractor O O P PP<br />
Pathways P PP PP PP<br />
Circuit Pathway P P PP PP<br />
Disability / Wheel access<br />
P PP PP<br />
Car Parking – on-site<br />
PP<br />
where landform allows<br />
P<br />
unsealed up to 50<br />
P<br />
Up to - 150 spaces<br />
sealed /unsealed<br />
PP<br />
200+ spaces sealed<br />
PP<br />
500+ spaces sealed<br />
Car Parking - <strong>of</strong>f-site P PP PP PP<br />
Bicycle Rack P PP PP PP<br />
Picnic Table P P PP PP<br />
BBQ OO P PP PP<br />
Access to Water PP PP PP PP<br />
Drinking Fountain P P PP PP<br />
Shelter OO P PP PP<br />
Shade<br />
PP<br />
Natural shade only<br />
PP<br />
Natural shade preferred<br />
Public Toilet OO O PP PP<br />
Seating PP PP PP PP<br />
Play <strong>Space</strong> P PP PP PP<br />
Fitness Station OO OO P P<br />
OO O P P<br />
Basketball Backboard / Hitting Wall<br />
/ Half Court<br />
Signage P PP PP PP<br />
Lighting OO P P PP<br />
Bin P PP PP PP<br />
Dog Poo Dispenser P P PP PP<br />
Landscape - trees PP PP PP PP<br />
Landscape – garden beds O P P PP<br />
Lawn area P PP PP PP<br />
Fencing / Barriers P P P P<br />
Ornamental Water features OO OO O O<br />
Public Art P P P PP<br />
PP= Must have P= Might have O= Should not have OO= Must not have<br />
PP<br />
PP<br />
Spectator amenities and movement should be catered for in sports reserve development<br />
SUSTAINABLE COMMUNITIES - INFRASTRUCTURE DEVELOPMENT GUIDELINES - 35
<strong>5.</strong> <strong>Sport</strong>, <strong>Recreation</strong> & <strong>Open</strong> <strong>Space</strong><br />
Local Access<br />
Soccer /<br />
Hockey<br />
Shared<br />
Pavilion<br />
Soccer /<br />
Hockey<br />
Soccer /<br />
Hockey<br />
S<strong>of</strong>tball / Baseball<br />
Safe Crossing Point<br />
Local Access<br />
Car Parking<br />
<strong>Recreation</strong> Zone<br />
Netball/Tennis<br />
Play Equipment / Seating<br />
Car Parking<br />
Local Access<br />
90 deg Parking<br />
Safe Crossing Point<br />
Multi - Use Fields<br />
AFL / Cricket<br />
Shared<br />
Pavilion<br />
AFL / Cricket<br />
Cricket Nets<br />
Path Network<br />
Local Access<br />
N<br />
Figure <strong>5.</strong>4 Example <strong>of</strong> Sub-Regional/Regional <strong>Sport</strong>ing Facility - Typically 20ha<br />
Seating<br />
<strong>Sport</strong>s field lighting<br />
Water capture and re-use<br />
Bin storage<br />
Bike racks<br />
Coaches boxes<br />
Scoreboard/Scorers Box<br />
36 - SUSTAINABLE COMMUNITIES - INFRASTRUCTURE DEVELOPMENT GUIDELINES
<strong>5.</strong> <strong>Sport</strong>, <strong>Recreation</strong> & <strong>Open</strong> <strong>Space</strong><br />
90 deg Parking<br />
Local Access<br />
90 deg Parking<br />
Safe Crossing Point<br />
Car Parking<br />
<strong>Recreation</strong> Zone<br />
Netball/Tennis<br />
Play<br />
Equipment<br />
Car<br />
Parking<br />
Local Access<br />
Multi - Use Fields<br />
Shared<br />
Pavilion<br />
Local Access<br />
Cricket Nets<br />
Local Access<br />
Path Network<br />
Local Access<br />
Figure <strong>5.</strong>5 District <strong>Sport</strong>ing Facility - Typically 10ha (NTS)<br />
N<br />
Seating<br />
<strong>Sport</strong>s field lighting<br />
Coaches boxes<br />
Bin storage<br />
Bike racks<br />
Scoreboard/Scorers Box<br />
Water capture and re-use<br />
SUSTAINABLE COMMUNITIES - INFRASTRUCTURE DEVELOPMENT GUIDELINES - 37
<strong>5.</strong> <strong>Sport</strong>, <strong>Recreation</strong> & <strong>Open</strong> <strong>Space</strong><br />
<strong>5.</strong><strong>5.</strong>2.2. Pavilions and Built Infrastructure for <strong>Sport</strong>ing<br />
Reserves<br />
Typically, sporting facilities and their spatial requirements will<br />
be determined by:<br />
• The type <strong>of</strong> sport being played<br />
• The level <strong>of</strong> competition, (Local, District, Sub-Regional,<br />
Regional)<br />
• The number <strong>of</strong> club members/competitors (number <strong>of</strong><br />
teams)<br />
• Other community user groups<br />
The space allocation and total building areas <strong>of</strong> the facility<br />
will vary according to some or all <strong>of</strong> the above factors. Other<br />
factors that may affect the requirements include:<br />
• The playing conditions (summer/winter seasons)<br />
• The level <strong>of</strong> sport(s) being played e.g. AFL vs Local<br />
• Either and/or Male or Female competitors<br />
• Combined sports being played<br />
• Access to other community groups for multi-use and<br />
shared access<br />
• Disability access<br />
As there are many factors influencing the functional<br />
requirements <strong>of</strong> a purpose built sporting facility, general<br />
building area allocations and arrangements need to<br />
be established based on an assessment <strong>of</strong> the sports<br />
competition; team, support personnel and spectators<br />
numbers.<br />
Design <strong>of</strong> these facilities will incorporate Environmentally<br />
Sustainable Design (ESD) principles in both construction and<br />
for the benefit <strong>of</strong> operations, minimising energy consumption<br />
wherever possible.<br />
The following summarises some <strong>of</strong> the key requirements for<br />
pavilions. Peak sporting organisation guidelines should also<br />
be consulted for more specific details.<br />
Component Regional Sub-regional District Local<br />
Change rooms PP PP PP PP<br />
Numbers 4-6 2-4 2-4 1-2<br />
Genders<br />
Male and Female<br />
Access<br />
Internal and External<br />
Showers<br />
All partition cubicles<br />
Umpires 20m 2<br />
Separate showers and toilets<br />
Male and Female / Internal and External access<br />
Bench Seating 450mm per player O<br />
Area Each: Min 30m 2 Each: Min 15m 2 Each: Min 15m 2 Each: Min 15m 2<br />
Showers<br />
Up to 5/6 showers per team<br />
Toilets<br />
2-4 toilets and up to 2m <strong>of</strong> urinals<br />
Store Room 12m 2 8m 2 8m 2 6m 2<br />
Social Rooms<br />
1.5m 2 per team 1.2m 2 per team 1.2m 2 per team 1m 2 per team member<br />
member<br />
member<br />
member<br />
Kitchen/Kiosk Up to 35m 2 15m 2 – 35m 2 15m 2 – 35m 2 Up to 15m 2<br />
First Aid Room 8m 2<br />
PP= Must have P= Might have O= Should not have OO= Must not have<br />
38 - SUSTAINABLE COMMUNITIES - INFRASTRUCTURE DEVELOPMENT GUIDELINES
<strong>5.</strong> <strong>Sport</strong>, <strong>Recreation</strong> & <strong>Open</strong> <strong>Space</strong><br />
<strong>5.</strong><strong>5.</strong>2.3. <strong>Sport</strong>ing Surface Dimensions<br />
For minimum and maximum dimensions for all sporting<br />
surfaces, including run-<strong>of</strong>f distances and buffers, refer to the<br />
peak sporting bodies’ documentation regarding their surface<br />
requirements. Also refer to <strong>Sport</strong>s Dimensions for Playing<br />
Areas – 2008 (WA).<br />
The following information can be used as an initial guide:<br />
AFL : AFL Preferred Facility Requirements, 2006<br />
Baseball International Standards<br />
Cricket Victoria – Strategies for maximising use <strong>of</strong><br />
cricket facilities<br />
Hockey - Synthetic Hockey Pitches Information<br />
Manual<br />
Netball - Netball Court Planning Guide<br />
Soccer –<br />
Football Stadiums: Technical recommendations and<br />
requirements, 2007 (FIFA)<br />
2009 Rules <strong>of</strong> Competition<br />
Guidelines for the lighting <strong>of</strong> Football Pitches<br />
The guide provides a thorough outline <strong>of</strong> specifications required for grounds and<br />
infrastructure at a number <strong>of</strong> competition levels: state league, district and local. Listed<br />
elements such as change room size and quantity are listed as either a core or optional<br />
facility component. Included are generic pavilion floor plans for each level<br />
The international standards provide details referring to field dimensions, lighting<br />
and pitch layout. Requirements at a district and local level require consultation with<br />
Baseball Victoria.<br />
A brief publication that outlines ways to ensure that all cricketers have access to<br />
appropriate facilities throughout the cricket season.<br />
Hockey Victoria has developed this manual to assist clubs and Council in the planning<br />
and installation <strong>of</strong> synthetic hockey pitches.<br />
The Netball Court Planning Guide provides details for developing and upgrading<br />
netball precincts. Including surface type, run <strong>of</strong>f, multi use and positioning <strong>of</strong> adjacent<br />
infrastructure, in addition to technical details: court dimensions and goal post height.<br />
The guide overviews a number <strong>of</strong> case studies, which highlight factors that need to be<br />
taken into consideration when developing facilities in line with standards.<br />
The 2009 Rules <strong>of</strong> Competition includes details for all levels <strong>of</strong> play regarding facilities<br />
and ground arrangements, essential requirements for the different levels: playing area<br />
measurements, player and <strong>of</strong>ficials amenities, spectator amenities, other (including<br />
media room, public address system and scoreboard details).<br />
The lighting guidelines outline the function <strong>of</strong> lighting, details regarding levels <strong>of</strong><br />
illumination and design criteria, maintenance requirements, training and competition<br />
standards, along with best practice management by clubs in obtaining appropriate<br />
lighting for their facility.<br />
<strong>5.</strong><strong>5.</strong>2.4. <strong>Sport</strong>ing Maintenance and Storage Facilities<br />
Wherever possible, storage and maintenance facilities should<br />
be provided within the building footprint <strong>of</strong> the main pavilion.<br />
While Council recognises the need for these facilities, it is<br />
inefficient and <strong>of</strong>ten unsightly for these facilities to be stand<br />
alone structures.<br />
Council will not approve the use <strong>of</strong> shipping containers for<br />
these purposes.<br />
SUSTAINABLE COMMUNITIES - INFRASTRUCTURE DEVELOPMENT GUIDELINES - 39
<strong>5.</strong> <strong>Sport</strong>, <strong>Recreation</strong> & <strong>Open</strong> <strong>Space</strong><br />
<strong>5.</strong><strong>5.</strong>3. Play <strong>Space</strong>s<br />
Play occurs in a range <strong>of</strong> environments and children interact<br />
with natural and built features through playful activity in a<br />
diverse range <strong>of</strong> settings. While play in all places is valuable<br />
and is to be encouraged, this section addresses playgrounds<br />
in defined open space areas with playground equipment.<br />
Playgrounds will be provided at a rate <strong>of</strong> 1 playground for<br />
every 250 children under the age <strong>of</strong> 12 and will be developed<br />
in open space parkland within 500m walking distance from<br />
every household, with consideration given to barriers such as<br />
major roads, railway lines, rivers and creeks, etc. In addition<br />
to the guidance provided below for the development <strong>of</strong><br />
playgrounds, Council’s Playground Development Guidelines<br />
should be referred to for site selection and other key<br />
considerations.<br />
All new playground areas should have a tree planting plan<br />
for the planting <strong>of</strong> trees for aesthetic and shade purposes.<br />
<strong>5.</strong><strong>5.</strong>3.2. District/Sub-regional Playgrounds<br />
District or sub-regional playgrounds should be medium to<br />
large facilities with equipment catering for both Public Junior<br />
(3-7) and Public Senior (7-14) age groups Sites should be<br />
chosen with regard to location, visibility and accessibility.<br />
This type <strong>of</strong> playground should also have adequate seating,<br />
shade/shelter and access to toilet facilities and drinking<br />
fountains to ensure the comfort <strong>of</strong> parents who will bring<br />
young children to the site. It should be noted that well sited<br />
district playgrounds with comfortable facilities, attract far<br />
less vandalism due to the consistent presence <strong>of</strong> adults.<br />
<strong>5.</strong><strong>5.</strong>3.1. Local / Neighbourhood Playgrounds<br />
Neighbourhood playgrounds should be small facilities located<br />
so that “mobile” children (5 years and above) may access at<br />
least one site without having to travel long distances or cross<br />
main roads or other major barriers. The size <strong>of</strong> these facilities<br />
will vary depending on their location in regard to other facilities<br />
and the demographics <strong>of</strong> the area.<br />
The play structures should be designed primarily for children<br />
aged 3 - 7 years with standard access to all levels. It is<br />
considered appropriate to have a selection <strong>of</strong> activities suitable<br />
for:<br />
• Solitary play – where children like to spend time playing on<br />
their own;<br />
• Parallel play - where children shadow and play alongside<br />
one another; and<br />
• Group play - where children interact more, share and take<br />
turns.<br />
Multi-activity play equipment is encouraged to ensure all levels<br />
<strong>of</strong> play are catered for. The play structures should be designed<br />
primarily for children aged 3 - 7 years with standard access to<br />
all levels. Swings should be fitted with both toddler and strap<br />
seats to ensure suitability for all ages. All equipment at these<br />
locations should be carefully sited to maximise the available<br />
open space for other sports and activities. A seat for carers<br />
should also be provided.<br />
Example <strong>of</strong> District playground<br />
<strong>5.</strong><strong>5.</strong>3.3. Regional Playgrounds<br />
Regional playgrounds should be facilities that because <strong>of</strong> their<br />
size and standard <strong>of</strong> provision draw from a broader catchment<br />
<strong>of</strong> the community than the smaller playground facilities. In<br />
some instances they not only provide for the whole <strong>of</strong> the <strong>City</strong><br />
<strong>of</strong> <strong>Greater</strong> <strong>Geelong</strong> but for neighbouring communities as well.<br />
All age groups should be catered for at a regional playground.<br />
Junior equipment should be low theme based structures<br />
to encourage role play whilst providing a list <strong>of</strong> challenges<br />
within the capabilities <strong>of</strong> that age group. Senior equipment<br />
should be more activity based providing linked accessories<br />
which will assist in the development <strong>of</strong> motor skills, hand-eye<br />
coordination, balance and agility.<br />
This type <strong>of</strong> facility should also incorporate good supporting<br />
infrastructure such as toilets, drinking fountains, picnic<br />
facilities, park furniture and access to people with disabilities.<br />
Example <strong>of</strong> Neighbourhood playground<br />
40 - SUSTAINABLE COMMUNITIES - INFRASTRUCTURE DEVELOPMENT GUIDELINES
<strong>5.</strong> <strong>Sport</strong>, <strong>Recreation</strong> & <strong>Open</strong> <strong>Space</strong><br />
<strong>5.</strong><strong>5.</strong>4. Linkages and Connections<br />
See 2.<strong>5.</strong>2 for details about resource documents for footpaths<br />
and shared pathways. In addition to these considerations,<br />
the following also applies:<br />
• It is important that linkages and connections are<br />
permeable and safe for users. They may also serve as<br />
habitat/landscape corridors and might include land such<br />
as easements, road reserves as well as open space set<br />
aside for cycle and pedestrian paths.<br />
• The size and length <strong>of</strong> linkages and corridors will<br />
depend on the physical features <strong>of</strong> the site, the key<br />
purpose and location, but it will be a requirements that<br />
cycling and pedestrian pathways clearly show origins<br />
and destinations to demonstrate that they are genuine<br />
connections within a community.<br />
• As a guide, active transport/walkways should be no less<br />
than 10m and no more than 20m in width. In addition,<br />
should a section <strong>of</strong> pathway be less than 10m wide it<br />
should be no longer than 50m without a point <strong>of</strong> safe<br />
entry/exit.<br />
• Pathways within open space will generally be unsealed,<br />
however major shared use pathways and pathways<br />
for active transport and walkways in urban areas will<br />
generally be sealed.<br />
The following guide should be used to provide linkages and<br />
connections for active transport and recreation access:<br />
• All-weather shared pathways should be <strong>of</strong> a minimum<br />
width <strong>of</strong> two metres;<br />
• Safe entry and exit points with high level <strong>of</strong> visibility for<br />
passive surveillance;<br />
• Seating on concrete pads required for resting points<br />
along pathway and adjoining the main path, with<br />
sufficient room for wheeled access;<br />
• Natural shade to be provided through planting <strong>of</strong> high<br />
canopy trees <strong>of</strong> appropriate species along the pathway<br />
edges;<br />
• Vegetation along linkages should be compatible with the<br />
landscape character <strong>of</strong> the surrounding area and should<br />
be designed to maximise passive surveillance; and<br />
• Signage should be provided to indicate distances<br />
to specific destinations and any guidance about<br />
recommended users for pathway.<br />
<strong>5.</strong><strong>5.</strong><strong>5.</strong> Lighting in <strong>Open</strong> <strong>Space</strong><br />
The main requirements <strong>of</strong> the relevant Public Lighting Code<br />
and guidelines are set by the Essential Services Commission<br />
and the Australian Standards AS/NZS 1158 – Lighting for<br />
roads and public spaces.<br />
Public open space lighting should maintain adequate<br />
lighting standards whilst minimising the number <strong>of</strong> lighting<br />
installations.<br />
Consideration should also be given to sustainable options<br />
such as solar lighting and timer automated cut-<strong>of</strong>f sensors,<br />
etc.<br />
<strong>5.</strong><strong>5.</strong>6. Public Toilets<br />
Planning and design consideration for the provision <strong>of</strong> public<br />
toilets will consider the following key points:<br />
• Location, visibility and high pr<strong>of</strong>ile<br />
• ESD principles<br />
• Access and accessibility<br />
• Safety<br />
• Construction materials and standards<br />
• Power and lighting<br />
• Signage<br />
• Maintenance<br />
SUSTAINABLE COMMUNITIES - INFRASTRUCTURE DEVELOPMENT GUIDELINES - 41


