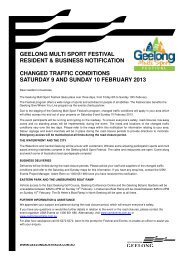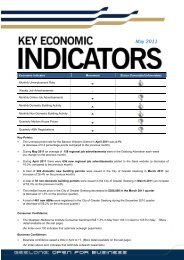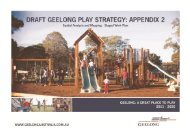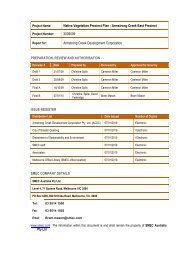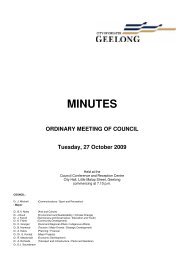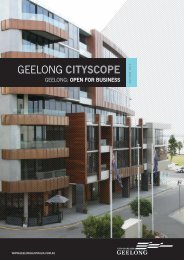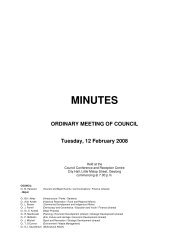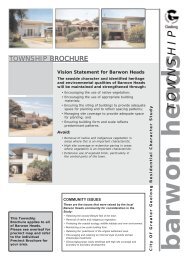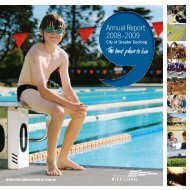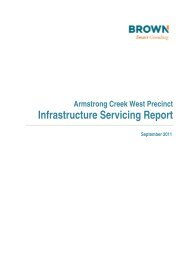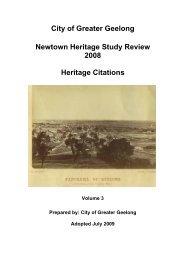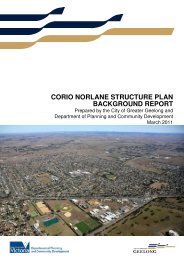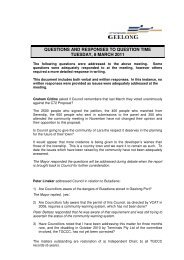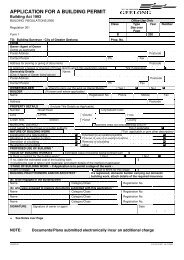Clause 56 Walkability Toolkit - City of Greater Geelong
Clause 56 Walkability Toolkit - City of Greater Geelong
Clause 56 Walkability Toolkit - City of Greater Geelong
Create successful ePaper yourself
Turn your PDF publications into a flip-book with our unique Google optimized e-Paper software.
<strong>Clause</strong> <strong>56</strong> <strong>Walkability</strong> <strong>Toolkit</strong><br />
Creating the circumstances that allow more people to walk more <strong>of</strong>ten
Contents<br />
Contents<br />
Introduction 1<br />
How to use the toolkit 3<br />
The <strong>Toolkit</strong> 4<br />
Positive Factors<br />
P1. Visual Stimuli 7<br />
P2. Comfort 9<br />
P3. Choice <strong>of</strong> routes 11<br />
P4. Positive walking bias 12<br />
P5. Articulation <strong>of</strong> opportunities 14<br />
Negative Factors<br />
N1. Intrusion/friction 16<br />
N2. Exposure 18<br />
N3. Excessive distance or time 20<br />
N4. Negative walking bias 22<br />
N5. Risk 24<br />
Walking balance sheet 26
Introduction<br />
<br />
What is <strong>Walkability</strong>?<br />
<strong>Walkability</strong> is a quality <strong>of</strong> the built environment that invites people to get around on foot, not<br />
because they have to but because they will feel like they are missing out if they don’t.<br />
A walkable neighbourhood is one where people want to walk and their environment facilitates<br />
walking. This requires two conditions to be met; people having the motivation to walk and an<br />
environment that provides the facilities to walk.<br />
Desire<br />
Facilities<br />
These two dimensions are inter-related. A walkable community is far more than just a<br />
neighbourhood that makes walking possible. It needs to <strong>of</strong>fer experiences to the walker that<br />
makes them want to walk. To do this the physical infrastructure needs to have characteristics<br />
that make people not just realise walking is possible but also that it is preferable to other<br />
modes <strong>of</strong> transport for at least some <strong>of</strong> their journeys. This does not mean making other<br />
modes <strong>of</strong> transport impossible but giving people real choice.<br />
The importance <strong>of</strong> <strong>Walkability</strong><br />
Walkable<br />
Community<br />
The act <strong>of</strong> walking has several characteristics that equip it to address some significant issues<br />
affecting the wellbeing <strong>of</strong> urban populations. It requires relatively few resources to either<br />
construct the infrastructure or to participate in walking. It is the most accessible form <strong>of</strong><br />
moving around. More people can walk than can drive, such as those who cannot drive a car<br />
such as the old, the young and the visually impaired and those economically disadvantaged<br />
who cannot afford to buy or run a car. Walking is also the most accessible form <strong>of</strong> exercise,<br />
requiring no specialized equipment apart from shoes. Walking exposes the walker to a wider<br />
range <strong>of</strong> social interactions and stimuli than would occur if cocooned in a car.<br />
Walking can therefore help in;<br />
• Minimising consumption <strong>of</strong> resources generally and addressing our dependence on oil<br />
specifically.<br />
• Addressing the “urban epidemic” <strong>of</strong> cardiovascular disease, Type 2 Diabetes and cancer<br />
related to being overweight or obese. The impacts <strong>of</strong> which are compounded by the<br />
fact that the people most likely to be victim to these diseases are also most likely to be<br />
disadvantaged in other ways.<br />
• Providing people with surroundings that enhance the opportunities to interact with the other<br />
people they share their neighbourhood with. This provides them with the best chance <strong>of</strong><br />
forging the bonds <strong>of</strong> community.<br />
The challenge <strong>of</strong> creating more walkable places<br />
People make many choices every day about how they get to and from the places they<br />
need to go to meet their needs. The essence <strong>of</strong> the challenge to make places walkable<br />
is to make walking the preferable mode <strong>of</strong> transport for these journeys. To achieve this it<br />
needs at the very least to be an attractive option and the advantages need to outweigh<br />
the disadvantages. Whilst the process <strong>of</strong> weighing up the pro’s and con’s <strong>of</strong> travel mode<br />
is subjective and <strong>of</strong>ten subconscious it does happen at some level and informs how we<br />
choose to get around. Consequently an environment that invites people to walk is one<br />
in which the overall influence <strong>of</strong> those features <strong>of</strong> the environment that support walking is<br />
greater than those effects that deter people.<br />
To create more walkable places the changes need to happen not just on the ground but in<br />
people’s heads. This relates not just to the recipients <strong>of</strong> our plans “the community” but also<br />
to those people charged with implementing plans, the engineers, planners and other service<br />
providers. This toolkit stresses the importance <strong>of</strong> creative yet realistic planning and design<br />
solutions that are convincing, inspiring and reflect best practice as well as inclusive processes<br />
to galvanise all the participants in their work towards creating more liveable and walkable places.<br />
The limitations <strong>of</strong> <strong>Clause</strong> <strong>56</strong><br />
The planning tool that aims to ensure that new subdivisions are created as walkable places<br />
is <strong>Clause</strong> <strong>56</strong>. <strong>Clause</strong> <strong>56</strong> <strong>of</strong> the Victorian Planning Provisions requires planners to guide<br />
developments to ensure they create “liveable and sustainable communities”. Within this there<br />
is an objective to create compact and walkable neighbourhoods and allow easy movement<br />
through and between neighbourhoods for all people (<strong>56</strong>.03-1).<br />
A Walking and Cycling network that meets the objectives <strong>of</strong> <strong>Clause</strong> <strong>56</strong>.06-2 is suggested as<br />
a possible way <strong>of</strong> achieving a compact and walkable place. Meeting the objectives <strong>of</strong> <strong>Clause</strong><br />
<strong>56</strong>.06-2 will require a development to be possible to walk around but mentions nothing about<br />
creating a development in which it is preferable to walk. It is to address this shortfall that this<br />
toolkit has been developed.
The scope and limitations <strong>of</strong> the walkability toolkit<br />
The toolkit seeks to identify the physical characteristics <strong>of</strong> a subdivision that make walking a<br />
realistic and attractive option, whether it be to get to a place to meet needs- such as shops,<br />
schools, transport or just as an end in itself, such as recreational walks.<br />
The toolkit allows Council and developers to fulfil their responsibilities in this respect by<br />
providing planners with a measuring stick against which they can assess walkability in<br />
proposed developments. The toolkit is promotional in nature and seeks to provide an agenda<br />
for discussion between planners and applicants about how places can not just meet but also<br />
exceed basic standards <strong>of</strong> “walkability” and so reflect best practise.<br />
The toolkit allows applicants to identify the reasons why their plans do not embody the qualities<br />
described above and how these qualities might be achieved. This recognises that sometimes<br />
good design can be achieved in ways unforeseen by these guidelines and allows some<br />
scope for exceptional design. The guidelines clearly point out that if this is the case it must be<br />
demonstrated to the planners satisfaction and not just claimed.<br />
Given the subjective nature <strong>of</strong> human cognition and the different responses that people will<br />
have to their surroundings, influenced as it is by age, gender, personal values and experiences,<br />
etc, it is clear that some places will be walkable for some people but not walkable for others.<br />
For example, a young adult male will feel comfortable walking in places at night that may deter<br />
women, children and older people and a kerb is as much a barrier to a person in a gopher as<br />
a tall wall is to an able bodied person. This toolkit reflects the belief that a place is only walkable<br />
when as few people as possible are excluded from enjoying its benefits. Thus a place is only<br />
walkable when it invites people to walk from every section <strong>of</strong> society, men, women, old, young,<br />
the able bodied and infirm.<br />
A result <strong>of</strong> this methodology is that it excludes some key walking infrastructure such as riverside<br />
trails where they are not overlooked and lit. Although these have obvious appeal and are to be<br />
encouraged they may be shunned by many at night and so present a “weak link in the chain”<br />
if walking trips require people to use them at night.<br />
It is recognised that by providing a ‘one size fits all’ assessment criteria the toolkit may be<br />
poorly ‘calibrated’ for all circumstances but is considered to be generally useful for assessing<br />
the walkability <strong>of</strong> most proposed residential developments.<br />
It is also recognized that the need for a simple and easy to use tool may be at odds with a tool<br />
that considers all the variables and gives them the correct emphasis. This toolkit seeks to strike<br />
a balance that picks up on the key variables that effect walkability without adding unduly to the<br />
assessment process by trying to assess all the variables. To reduce the considerations to fewer<br />
than described here would severely compromise the quality <strong>of</strong> conclusions drawn from it and to<br />
add to the considerations would make it unwieldy.<br />
Finally, note the assessment criteria place a relatively low emphasis on distance compared<br />
to the quality <strong>of</strong> the experience <strong>of</strong> walking than many walkability assessment criteria. This is<br />
because the distance that people are willing to walk varies significantly with the quality <strong>of</strong> the<br />
experience <strong>of</strong> walking and it is envisaged that the distance that people are typically willing to<br />
walk will extend in the future as the cost <strong>of</strong> alternative modes <strong>of</strong> transport become prohibitive.<br />
Consequently the toolkit seeks to ensure residential environments are built to facilitate walking<br />
so when people want to walk further they can.<br />
How to use the toolkit<br />
The toolkit is a three step process;<br />
Part 1 -<br />
Assess the extents <strong>of</strong><br />
the walkable catchment.<br />
The first step is to identify the extent <strong>of</strong> the area<br />
that can be walked to from within the proposed<br />
development before coming to a barrier or<br />
environmental characteristic that may reasonably<br />
be expected to deter some or all people from<br />
walking any further in that direction. This area is<br />
the walkable catchment <strong>of</strong> the development.<br />
The walkable catchment is defined by starting at a<br />
lot in the centre <strong>of</strong> the development and working<br />
outwards following every footpath or shareway until<br />
it becomes unwalkable.<br />
Part 2 -<br />
Assess the contents <strong>of</strong><br />
the walkable catchment.<br />
The second step is to identify the key destinations<br />
within the walkable catchment in order to assess<br />
if there are places that are typically important<br />
settings for people to meet their needs (shops,<br />
schools, public transport, etc) within the area<br />
that can be walked to from the development.<br />
If these key destinations cannot be found within<br />
the walkable catchment then even if the walkable<br />
catchment is large the place is unlikely to be<br />
walkable as it is not possible to get to these<br />
important destinations on foot.<br />
Consequently if a place has many <strong>of</strong> these<br />
destinations then it may be walkable, depending<br />
on the qualities within that walkable catchment.<br />
Proceed to Part 3 to assess the quality <strong>of</strong> the<br />
walking experience.<br />
Part 3 -<br />
Assess the quality <strong>of</strong><br />
the walking experience.<br />
The third step looks in more detail at the quality <strong>of</strong><br />
walking experience within the walkable catchment<br />
to make sure it is likely to be interpreted by the<br />
people who will live there as inviting them to walk.<br />
It asks “does the development have characteristics<br />
that will, on balance make walking an attractive,<br />
convenient way <strong>of</strong> moving within and around the<br />
area?” The toolkit provides a methodology that<br />
identifies if a place has characteristics that will<br />
typically be seen as deterring or inviting walking.<br />
This allows the positive and negative factors to<br />
be weighed up and allow decisions to be made;<br />
If the development has more negative<br />
characteristics than positive then the<br />
development should be considered unwalkable.<br />
If the development has more positive<br />
characteristics than negative then the<br />
development should be considered walkable.<br />
Part 1 –<br />
Assessment <strong>of</strong> the extents <strong>of</strong> the walkable<br />
catchment. (to be mapped by applicant)<br />
This will require the applicant to map;<br />
• Footpaths,<br />
• Street lighting (conforming to AS 1158),<br />
• Slopes greater or less than 1:14 (AS 1428.1),<br />
The walkable catchment as mapped is the extent <strong>of</strong> the area that can be safely reached on<br />
foot in and around the subdivision whilst walking on lit, overlooked continuous footpaths or<br />
dedicated shared spaces and without having to cross a barrier or pass through an area that<br />
will make people will feel unsafe or uncomfortable.<br />
• VicRoads roads and their pedestrian crossing points,<br />
• Adjacent land uses,<br />
• Orientation <strong>of</strong> adjoining residential development (front doors and windows <strong>of</strong> habitable<br />
rooms), active or inactive edges,<br />
• Proposed or existing seats, public art features in the area or landmarks visible from it,<br />
Railway line<br />
No Crossing Points<br />
Main Road<br />
No footpaths<br />
• The nearest shops, schools, public transport and park equipped with play equipment for a<br />
range <strong>of</strong> ages,<br />
Industrial<br />
Zone<br />
• The most direct routes from the centre <strong>of</strong> the development to the above key destinations<br />
where these things are outside the walkable catchment,<br />
• Strategic walking routes within and outside the development that link the development with<br />
the key destinations described above, and<br />
• Street trees with typical planting intervals and expected canopy sizes.<br />
River<br />
Steep with No<br />
Crossing Points<br />
Park<br />
No Surveillance<br />
Low Density Residential<br />
No Streetlights<br />
By starting at a lot in the centre <strong>of</strong> the development and working outwards the<br />
walkable catchment extends until one <strong>of</strong> the following characteristics is reached;<br />
• Path ends or is narrower than 1.5m,<br />
• Path is unlit,<br />
• Slope is greater than 1:14<br />
• Path passes through an adjoining land use other than residential (R1Z), retail, commercial<br />
development or public open space.<br />
• Path is not overlooked, i.e. where it is adjoined by a boundary wall <strong>of</strong> greater than 1.8m in<br />
height on both sides or the rear <strong>of</strong> uses described above<br />
• Path reaches a barrier that can’t be crossed, e.g. steep valley, river, highway, railway line<br />
• Path reaches a barrier that can’t be crossed without exposing the walker to elevated<br />
risk and discomfort, e.g. requiring the walker to depart from their desire line and walk<br />
alongside a busy road to reach a crossing, or, the crossing can only be completed in<br />
two or more stages.<br />
Park<br />
No Lighting<br />
‘Grand Estates’<br />
Private Property<br />
Freeway<br />
No Crossing Points<br />
Proposed<br />
subdivision<br />
Nominal<br />
centre point<br />
One possible example <strong>of</strong> a walkable catchment. Leaving this area on foot would be difficult<br />
for many <strong>of</strong> the people living there, making other modes <strong>of</strong> transport relatively more attractive.<br />
This would deter people from walking when choosing how to access the places they will<br />
need to enjoy a good quality <strong>of</strong> life.<br />
The <strong>Toolkit</strong><br />
Part 2 –<br />
Assessment <strong>of</strong> the contents <strong>of</strong> the walkable<br />
catchment. (to be supplied by applicant)<br />
Does the walkable catchment include (or is planned to include as part <strong>of</strong> this development);<br />
Y/N<br />
A all <strong>of</strong> the lots within the planned development<br />
B a majority <strong>of</strong> the following key destinations;<br />
• Public primary or secondary school<br />
• Café or other recreational or social establishment<br />
• Shops selling fresh food<br />
• Parks equipped with working play equipment<br />
• Playing fields<br />
• Public transport stop providing shelter, timetable<br />
information and a seven days a week service.<br />
TOTAL /6<br />
Shops and Cafes<br />
within catchment<br />
Bus Stop<br />
within catchment<br />
Public Primary School<br />
outside catchment<br />
If the answer is yes to both A and B then it may be walkable,<br />
depending on the qualities within that walkable catchment.<br />
Proceed to Part 3 to assess the qualities.<br />
If it is no to either A or B it will not be walkable.<br />
Social Club<br />
outside catchment<br />
Playing Field<br />
outside catchment<br />
Park and playground<br />
outside catchment<br />
Walkable<br />
catchment<br />
Proposed<br />
subdivision<br />
Nominal<br />
centre point<br />
Part 3 –<br />
Assessment <strong>of</strong> the quality <strong>of</strong> the walking experience<br />
An assessment <strong>of</strong> the walkable catchment <strong>of</strong> the application against the following positive<br />
and negative factors will result in a measure <strong>of</strong> walkability <strong>of</strong> the subdivision.<br />
The choice assessment criteria/factors has sought to find a balance between the aim <strong>of</strong> creating<br />
a simple and easy to use tool and one that considers all the variables and gives them the correct<br />
emphasis. The guidelines do this by only considering the main factors that typically affect walking<br />
rather than attempting to consider all factors.<br />
Positive Factors<br />
P1. Visual Stimuli<br />
P2. Comfort<br />
P3. Choice <strong>of</strong> routes<br />
P4. Positive walking bias<br />
P5. Articulation <strong>of</strong> opportunities<br />
Negative Factors<br />
N1. Intrusion/friction<br />
N2. Exposure<br />
N3. Excessive distance or time<br />
N4. Negative walking bias<br />
N5. Risk<br />
<br />
Positive Factors - P1. Visual stimuli<br />
The walkability <strong>of</strong> an environment will be influenced by the ability <strong>of</strong> that environment to provide<br />
the walker with things to look at that are attractive, interesting, inspiring, educational and have<br />
positive associations for the walker. Places that allow people to experience a range <strong>of</strong> qualities<br />
typically contribute positively to the experience <strong>of</strong> walking.<br />
Places that meet the following standards are<br />
considered to provide adequate visual stimuli:<br />
P1.1. Opportunities to interact with other people<br />
Other people represent one <strong>of</strong> the most interesting things that people can see on their journey. For this<br />
reason the presence <strong>of</strong> features within the walkable catchment that allow people to linger and “people<br />
watch” without getting in the way will support walkability.<br />
Compliance<br />
If not applicable, why?<br />
Or explain if achieved in another way.<br />
Do footpaths through shopping parades incorporate a “shoulder” zone <strong>of</strong> at least 1.5m in width<br />
adjacent to a movement zone <strong>of</strong> at least 1.5m in width immediately adjacent the shop front?<br />
(The shoulder zone should incorporate seats and opportunities for café tables and chairs). Yes No N/A<br />
Do strategic footpaths incorporate pause places at gaps <strong>of</strong> no more than 400metres? Yes No N/A<br />
P1.1 Result: Yes No<br />
P1.2. Opportunities to experience nature<br />
Trees and indigenous trees in particular are not just attractive features in their own right they<br />
also attract native birds that contribute visually as well as providing birdsong. The presence<br />
<strong>of</strong> characteristics that demonstrate seasonal change also contribute greatly to the experience<br />
<strong>of</strong> a journey.<br />
If not applicable, why?<br />
Or explain if achieved in another way.<br />
Do the walking routes take the walker past areas <strong>of</strong> natural habitat? Yes No N/A<br />
Does the development incorporate predominantly native trees? Yes No N/A<br />
Does the development incorporate a component <strong>of</strong> trees that have colourful<br />
displays <strong>of</strong> blossom and/or autumnal leaf fall? Yes No N/A<br />
P1.2 Result: Yes No<br />
P1.3. Opportunities to experience landmarks<br />
The opportunity to see a feature that distracts the walker or tells them they have reached a certain<br />
point in the journey can contribute greatly to the visual interest <strong>of</strong> the journey.<br />
If not applicable, why?<br />
Or explain if achieved in another way.<br />
Does the development incorporate landmarks such as public art features, pause places, interpretive<br />
material, milestones, pocket parks or adjacent buildings <strong>of</strong> architectural distinctiveness at key<br />
intersections or at points <strong>of</strong> significance, such as river crossings, hilltops or historically interesting points? Yes No N/A<br />
P1.3 Result: Yes No<br />
P1.4. Opportunities to enjoy distant views<br />
Compliance<br />
The opportunity to see features that distracts the walker and makes them aware <strong>of</strong> the surrounding<br />
landscape and townscape can also contribute greatly to the visual interest <strong>of</strong> the journey.<br />
If not applicable, why?<br />
Or explain if achieved in another way.<br />
Does the development provide view corridors to the sea, surrounding areas <strong>of</strong> varied<br />
topography or the city centre if any <strong>of</strong> these are visible from the site before development? Yes No N/A<br />
Does the development identify key viewpoints from the public realm and identify<br />
how they are to be protected? Yes No N/A<br />
Total.<br />
If the total “yes” is more than the total “no” then the development is likely to be perceived<br />
as visually stimulating.<br />
Indicative design techniques.<br />
These do not form part <strong>of</strong> the assessment but will help to inform a better design.<br />
• Larger trees <strong>of</strong> distinctive form, colour and height can provide landmarks.<br />
• Pause places can facilitate people to enjoy views and facilitate social interaction.<br />
• Seats can be landmarks.<br />
P1.4 Result: Yes No<br />
Check if total for “Y” is greater<br />
than or equal to total for “N”<br />
Check<br />
A major pause place may provide shelter, seating,<br />
public art, signage and opportunities for play<br />
A minor pause place may provide shelter,<br />
seating and signage<br />
Landmarks aid in legibility and make a walk more interesting<br />
Positive Factors - P2. Comfort<br />
The walkability <strong>of</strong> an environment will be influenced by the ability <strong>of</strong> that environment<br />
to provide the walker with comfortable surroundings. Comfortable places are places that<br />
allow people to take breaks and rest and that minimise the physiological ill-effects <strong>of</strong><br />
exposure to too much glare, rain or wind.<br />
Places that meet the following standards are considered to provide<br />
adequate comfort:<br />
P2.1. Partial solar access and climatic mitigation<br />
The area under or near tree canopies is significantly protected from extremes <strong>of</strong> weather.<br />
For this reason a significant component <strong>of</strong> tree canopy will assist in achieving climatic<br />
mitigation and enhancing comfort.<br />
Compliance<br />
If not applicable, why?<br />
Or explain if achieved in another way.<br />
Will the paths or shareways within a development have more than 10% <strong>of</strong> their length protected<br />
under the canopies <strong>of</strong> mature trees or other man made protection? Yes No N/A<br />
Will the gaps between the canopies <strong>of</strong> mature trees be less than 100m across the<br />
footpaths and shareways <strong>of</strong> the development? Yes No N/A<br />
P2.1 Result: Yes No<br />
P2.2. Opportunities to break journeys<br />
The opportunity to break the journey adds greatly to the comfort <strong>of</strong> the user and allows longer<br />
trips to be made.<br />
If not applicable, why?<br />
Or explain if achieved in another way.<br />
Does the development provide opportunities at key intersections, view points and at gaps <strong>of</strong> no more<br />
than 400metres along strategic footpaths that allow users to rest and take shelter from the elements? Yes No N/A<br />
Are seats provided? They can be formal or informal and may be incorporated into compositions<br />
with public art and landscaping etc. Yes No N/A<br />
P2.2 Result: Yes No<br />
Total.<br />
If the total “yes” is more than the total “no” then the development is likely to be perceived as comfortable.<br />
Indicative design techniques<br />
These do not form part <strong>of</strong> the assessment but will help to inform a better design.<br />
• Pause places can be designed to not only provide places to rest but also minor<br />
landmarks on the journey.<br />
• Informal seating can be integrated with planter boxes and other landscape features.<br />
• Commercial uses such as cafes can provide opportunities to break journeys however<br />
these can only usually be used by paying customers and so should not be seen as contributing to<br />
the walkability <strong>of</strong> a place for everyone.<br />
• Deciduous trees can provide solar access in winter and shade in summer.<br />
• Compositions <strong>of</strong> trees and understorey planting provide shelter from wind.<br />
• A path positioned to the south <strong>of</strong> the tree line will provide more shelter from the sun.<br />
Check if total for “Y” is greater<br />
than or equal to total for “N”<br />
Check<br />
Pause places provide places to rest Trees and understorey planting provide shelter from wind Trees located to the north <strong>of</strong> paths provide greater shelter<br />
from the sun<br />
Positive Factors - P3. Choice <strong>of</strong> routes<br />
The walkability <strong>of</strong> an environment will be influenced by the ability <strong>of</strong> that environment to provide<br />
the walker with choice <strong>of</strong> routes and a variety <strong>of</strong> experiences depending on their needs and values<br />
(sometimes a direct walk will be needed, sometimes a longer, more circuitous walk may be desired).<br />
This can be achieved by ensuring an inter-connected network <strong>of</strong> routes.<br />
Places that meet the following standards are considered<br />
to provide adequate choice <strong>of</strong> routes:<br />
P3.1. Connectedness <strong>of</strong> the network<br />
The connectedness <strong>of</strong> the network contributes to the choice <strong>of</strong> routes available to walkers.<br />
The greater the choice <strong>of</strong> routes the more walkable an environment is.<br />
Compliance<br />
If not applicable, why?<br />
Or explain if achieved in another way.<br />
Does the development provide an interconnected network <strong>of</strong> pedestrian paths? Yes No N/A<br />
Does the development provide parallel streets less than 100m apart? Yes No N/A<br />
Does the development provide street blocks <strong>of</strong> maximum sizes between 120 metres<br />
and 240 metres in length and 60 metres and 12 metres in width? Yes No N/A<br />
Does the development avoid the use <strong>of</strong> cul-de-sacs? Yes No N/A<br />
P3.1 Result: Yes No<br />
Total.<br />
If the total “yes” is more than the total “no” then the development is likely to be perceived as <strong>of</strong>fering a<br />
choice <strong>of</strong> routes.<br />
Check if total for “Y” is greater<br />
than or equal to total for “N”<br />
Check<br />
Indicative design techniques<br />
These do not form part <strong>of</strong> the assessment but will help to inform a better design.<br />
• Aligning paths along rivers and other linear landmark features as well as parallel routes between<br />
residential areas and key destinations can ensure people can walk by the river but return by the<br />
alternative route in case it gets dark or the weather turns.<br />
A choice between direct routes and longer alternatives<br />
will encourage walking<br />
Positive Factors - P4. Positive walking bias<br />
The walkability <strong>of</strong> an environment will be influenced by the ability <strong>of</strong> that environment<br />
to be read by the walker as encouraging walking relative to other modes <strong>of</strong> transport.<br />
Places that meet the following standards are considered to provide<br />
adequate pro walking bias:<br />
P4.1. Direct footpaths<br />
Footpaths not diverted to facilitate vehicular convenience reflect that pedestrian movement is valued.<br />
Compliance<br />
Does the development typically ensure that pedestrian crossings are aligned exactly with the footpaths<br />
on either side or that the deflection is gradual? Yes No N/A<br />
If not applicable, why?<br />
Or explain if achieved in another way.<br />
P4.1 Result: Yes No<br />
P4.2. Direct strategic paths<br />
Strategic footpaths provide direct links to and between key destinations without making<br />
unnecessary diversions.<br />
If not applicable, why?<br />
Or explain if achieved in another way.<br />
Does the development provide direct and convenient pedestrian links between key<br />
destinations along strategic footpaths? Yes No N/A<br />
How to measure: Compare the actual length from one end <strong>of</strong> the strategic footpath to the other with<br />
the crow flies distance. If the actual length is less than twice the crow flies’ distance then the<br />
strategic footpath is direct. Yes No N/A<br />
P4.2 Result: Yes No<br />
P4.3. Recreational and shared use paths<br />
Recreational paths, <strong>of</strong>ten used by cyclists as well as walkers and located within local and regional<br />
open spaces, can provide places for walking away from vehicles. These paths encourage walking as<br />
a recreational activity.<br />
If not applicable, why?<br />
Or explain if achieved in another way.<br />
Does the development identify recreational paths in its design that are separate from the road network<br />
and marked to allow walkers to complete a circuit or point to point walk? Yes No N/A<br />
Total.<br />
If the total “yes” is more than the total “no” then the development is likely to be perceived as having a<br />
positive walking bias.<br />
Indicative design techniques<br />
These do not form part <strong>of</strong> the assessment but will help to inform a better design.<br />
• Underground utilities installed under the nature strip, clear <strong>of</strong> the footpath and tree root zones, will<br />
ensure that the footpath does not need to be repeatedly dug up and closed to pedestrians when<br />
services need to be accessed.<br />
• Specially designed lighting can favour walking while standard street lighting for cars illuminates the<br />
footpath as a by-product and reflects a positive bias towards the motor vehicle.<br />
P4.1 Result: Yes No<br />
Check if total for “Y” is greater<br />
than or equal to total for “N”<br />
Check<br />
Pedestrian crossings aligned directly between footpaths<br />
demonstrate a positive bias towards walking<br />
Strategic footpaths should be no longer than twice the ‘crow<br />
flies’ distance<br />
Positive Factors - P5. Articulation <strong>of</strong> opportunities<br />
The walkability <strong>of</strong> an environment will be influenced by the ability <strong>of</strong> the walker to understand all<br />
the opportunities open to them within that environment and the commitment in time and energy<br />
needed to get to key destinations.<br />
Places that meet the following standards are considered to<br />
provide adequate awareness <strong>of</strong> opportunities:<br />
P5.1. Clear, simple and attractive signage<br />
Signage along pedestrian routes to key destinations will enhance people’s awareness <strong>of</strong> the<br />
advantages and possibilities <strong>of</strong> walking. Signage may also include the estimated walking time<br />
needed to reach the given destinations.<br />
If not applicable, why?<br />
Or explain if achieved in another way.<br />
Does the development incorporate signage at key intersections and changes in direction along<br />
strategic footpaths that identifies direction and walking time to key destinations? Yes No N/A<br />
Is a map <strong>of</strong> the local area showing street names and identifying landmarks displayed at the shopping parade? Yes No N/A<br />
P5.1 Result: Yes No<br />
P5.2. Legibility<br />
Places that are legible can be better interpreted by the walker enabling the areas’ opportunities to be<br />
better understood and taken advantage <strong>of</strong>. A legible urban environment <strong>of</strong> links, nodes and spaces will<br />
allow walkers to easily navigate to their chosen destination with minimal need for signage.<br />
If not applicable, why?<br />
Or explain if achieved in another way.<br />
Are strategic footpaths signified by a distinctive landscape treatment, with its significance reflected<br />
by trees <strong>of</strong> distinctive form, height or colour? Yes No N/A<br />
Are the footpaths and shareways aligned to frame views <strong>of</strong> key destinations such as the town<br />
centres or recreational features? Yes No N/A<br />
Do footpaths incorporate changes in texture at regular intervals that can assist visually impaired<br />
people to interpret their surroundings? Yes No N/A<br />
P5.2 Result: Yes No<br />
Total.<br />
If the total “yes” is more than the total “no” then the development is likely to be perceived<br />
as providing adequate awareness <strong>of</strong> the opportunities available to the walker.<br />
Indicative design techniques<br />
These do not form part <strong>of</strong> the assessment but will help to inform a better design.<br />
• Consistency <strong>of</strong> treatment will <strong>of</strong>ten enable the walker to interpret their surroundings.<br />
• Distinctive landscape treatments such as trees <strong>of</strong> distinctive form, height or colour may be used to<br />
help identify strategic footpaths.<br />
• Signage at points where a shorter pedestrian route to key destinations is not visible will enhance<br />
people’s awareness <strong>of</strong> the advantages <strong>of</strong> walking.<br />
• Patterns in the pavement can assist visually impaired people to interpret their surroundings and add<br />
visual interest<br />
Check if total for “Y” is greater<br />
than or equal to total for “N”<br />
Check<br />
clear and simple signage should<br />
be provided at key points on<br />
strategic footpaths<br />
Footpaths aligned to frame views at landmarks<br />
help people find their way around<br />
The consistent treatment <strong>of</strong> main<br />
routes adds to the legibility <strong>of</strong> a place<br />
Negative Factors - N1. Intrusion/friction<br />
The walkability <strong>of</strong> an environment is influenced by the ability <strong>of</strong> a walker to easily and safely move<br />
through it. Intrusions into the movement corridor will cause friction that will make walking more<br />
difficult and add to the factors that deter people from walking.<br />
Places that have the following characteristics are considered to increase<br />
the chances <strong>of</strong> this happening:<br />
N1.1. Car parking on the footpath<br />
Compliance<br />
Cars parked on footpaths provide a barrier to pedestrian movement.<br />
Do footpaths allow cars to park on them and block pedestrian movements? Yes No N/A<br />
If not applicable, why?<br />
Or explain if achieved in another way.<br />
N1.2. overhanging trees<br />
Overhanging boughs <strong>of</strong> trees can cause accidents and inconvenience people.<br />
Trees with branches at less than 2m above ground level when mature or with<br />
pendulous habits will block the footpath.<br />
N1.1 Result: Yes No<br />
If not applicable, why?<br />
Or explain if achieved in another way.<br />
Will low canopies <strong>of</strong> mature street trees overhang footpaths and shareways? Yes No N/A<br />
N1.2 Result: Yes No<br />
N1.3. Steps<br />
Steps are not accessible to many people, particularly the elderly and infirm, the presence <strong>of</strong> steps<br />
cause some areas to be out <strong>of</strong> the reach <strong>of</strong> and unable to be used by these groups.<br />
If not applicable, why?<br />
Or explain if achieved in another way.<br />
Is there any part <strong>of</strong> the walkable catchment that can only be reached by walking up steps? Yes No N/A<br />
Are landings provided on flights <strong>of</strong> steps to allow less able bodied people to rest? Yes No N/A<br />
<br />
N1.3 Result: Yes No
N1.4. Intrusive street furniture<br />
Street furniture such as lights, shop displays, seats and bicycle racks can inconvenience walkers and<br />
pose a safety risk to some people if inappropriately placed.<br />
If not applicable, why?<br />
Or explain if achieved in another way.<br />
Is there any point along strategic footpaths or outside shops where street furniture will be placed in<br />
which a continuous, direct footpath <strong>of</strong> at least 1.5m is not capable <strong>of</strong> being accommodated? Yes No N/A<br />
Is there any point on footpaths within shopping areas where a hard paved “shoulder area”<br />
capable <strong>of</strong> accommodating street furniture cannot be accommodated? Yes No N/A<br />
N1.1 Result: Yes No<br />
N1.5 Absence <strong>of</strong> drop kerbs at crossings Compliance<br />
The difficulty <strong>of</strong> crossing roads is compounded for the elderly, gopher users, people pushing strollers<br />
or shopping jeeps and the visually impaired when drop kerbs are not provided.<br />
If not applicable, why?<br />
Or explain if achieved in another way.<br />
Are there any points where footpaths intersect with road alignments that do not have drop kerbs? Yes No N/A<br />
Total.<br />
If the total “yes” is more than the total “no” then the development is likely to be perceived<br />
as uncomfortable with intrusions and friction making walking less attractive.<br />
Indicative design techniques<br />
These do not form part <strong>of</strong> the assessment but will help to inform a better design.<br />
• Compositions <strong>of</strong> street furniture can provide a barrier between cars and pedestrians.<br />
• Allow a minimum <strong>of</strong> 1.5m between the movement zone and the kerb for footpath trading in<br />
shopping areas.<br />
N1.1 Result: Yes No<br />
Check if total for “Y” is greater<br />
than or equal to total for “N”<br />
Check<br />
Overhanging trees with branches lower<br />
than 2m create friction for walkers<br />
Street furniture and outdoor dining areas can infringe<br />
upon the movement zone <strong>of</strong> the footpath<br />
The absence <strong>of</strong> drop kerbs at intersections limits walkability<br />
Negative Factors - N2. Exposure<br />
The walkability <strong>of</strong> an environment is limited where the walker is likely to<br />
be buffeted or discomforted by climatic extremes or noise.<br />
Developments with the following characteristics are considered<br />
to increase the chances <strong>of</strong> this happening:<br />
N2.1. No shelter at public transport stops<br />
People waiting at stops are likely to cool down and have fewer distractions to take their mind<br />
<strong>of</strong>f the weather. Without shelter this can significantly add to the disadvantages <strong>of</strong> walking.<br />
Compliance<br />
If not applicable, why?<br />
Or explain if achieved in another way.<br />
Do any public transport stops within the area lack a covered shelter adjacent to the stop? Yes No N/A<br />
N2.2. Absence <strong>of</strong> shade in open spaces<br />
The absence <strong>of</strong> shaded places to seek shelter from the sun at destinations such as parks<br />
and playgrounds will discourage people from walking to these destinations.<br />
N2.1 Result: Yes No<br />
If not applicable, why?<br />
Or explain if achieved in another way.<br />
Do any parks or open spaces lack shaded seating areas at noon or in the afternoon? Yes No N/A<br />
N2.3. Walking alongside VicRoads Road<br />
VicRoads roads tend to be busier and faster than local roads. This adds to the discomfort and<br />
inconvenience <strong>of</strong> walking alongside them where there is no other choice. This is even more so<br />
when there is no intervening landscape buffer.<br />
N2.2 Result: Yes No<br />
If not applicable, why?<br />
Or explain if achieved in another way.<br />
Is the footpath edge within 5 metres <strong>of</strong> the edge <strong>of</strong> the VicRoads Road and within that 5 metres<br />
are the gaps between the canopies <strong>of</strong> mature street trees more than 20m? Yes No N/A<br />
<br />
N2.3 Result: Yes No
Total.<br />
If the total “yes” is more than the total “no” then the development is likely to be perceived<br />
as uncomfortable with intrusions and friction making walking less attractive.<br />
Indicative design techniques<br />
These do not form part <strong>of</strong> the assessment but will help to inform a better design.<br />
• Different seats may be in shade at different part <strong>of</strong> the afternoon giving additional<br />
choice to users.<br />
• Shelter need not necessarily be provided only via buildings.<br />
• Shelters can be sculptural as well as utilitarian.<br />
Check if total for “Y” is greater<br />
than or equal to total for “N”<br />
Check<br />
Paths close to arterial roads and unsheltered by vegetation<br />
increase the perception <strong>of</strong> risk<br />
Pause places can provide relief from exposure to<br />
the elements<br />
Negative Factors - N3. Excessive distance or time<br />
The walkability <strong>of</strong> an environment is influenced by the time and energy the walker has<br />
to commit to getting to where they need to go to meet their needs. The more energy that<br />
is required to be expended and the greater the time allowed for to complete a trip the less<br />
walkable the environment will be.<br />
Developments with the following characteristics are considered to<br />
increase the chances <strong>of</strong> this happening:<br />
N3.1. multi purpose journeys are impractical<br />
Being able to walk to an essential destination such as a school and meet other needs along the way<br />
such as shopping or visiting the park minimises the share <strong>of</strong> the energy and time needed for each <strong>of</strong><br />
those destinations. Widely scattered key destinations make such multi purpose journeys impractical.<br />
Compliance<br />
If not applicable, why?<br />
Or explain if achieved in another way.<br />
Are none <strong>of</strong> the following co-located or their entrances within 100m <strong>of</strong> each other? Public transport<br />
stops, shops, school, doctors surgery or health care centre, public open space, library. Yes No N/A<br />
N3.2. Crow flies v street distance.<br />
Pedestrians are much more sensitive to distance than are passengers or drivers <strong>of</strong> cars.<br />
Where walking is read as being an inconveniently long way to get to a destination then it<br />
is more likely to be seen as unattractive.<br />
N3.1 Result: Yes No<br />
If not applicable, why?<br />
Or explain if achieved in another way.<br />
Is the walking distance to the closest school from the nominated centre lot more than<br />
400 metres (5 minutes walk) and twice the crow flies distance? Yes No N/A<br />
Is the walking distance to the closest shop from the nominated centre lot more than<br />
400 metres (5 minutes walk) and twice the crow flies distance? Yes No N/A<br />
Is the walking distance to the closest park from the nominated centre lot more than<br />
400 metres (5 minutes walk) and twice the crow flies distance? Yes No N/A<br />
N3.2 Result: Yes No<br />
Is the walking distance to the closest public transport stop from the nominated centre<br />
lot more than 400 metres (5 minutes walk) and twice the crow flies distance? Yes No N/A<br />
How to measure: Using the designated<br />
lot at the centre <strong>of</strong> the subdivision chart<br />
the course along footpaths or shared<br />
ways to the nearest school, shops,<br />
open space and public transport stop.<br />
Compare this distance to the “crow flies”<br />
distance for all four journeys. If this is<br />
greater than 400m and more than<br />
twice the crow flies distance then<br />
walkability is discouraged.<br />
Total.<br />
If the total “yes” is more than the total “no” then the development is likely to be perceived as<br />
requiring excessive expenditure <strong>of</strong> energy and time to meet resident’s needs and making<br />
walking less attractive.<br />
Indicative design techniques<br />
These do not form part <strong>of</strong> the assessment but will help to inform a better design.<br />
• Co-located facilities provide greater opportunities to develop a sense <strong>of</strong> a “heart” for a community<br />
and provide significant opportunities to enhance the character and identity <strong>of</strong> a place<br />
Check if total for “Y” is greater<br />
than or equal to total for “N”<br />
Check<br />
If the walking distance is more than two times the crow flies<br />
distance then walking is discouraged by excessive distances<br />
Footpath layout mitigates distance<br />
Negative Factors - N4. Negative walking bias<br />
The walkability <strong>of</strong> an environment will be diminished by the sense that the design<br />
<strong>of</strong> the place discourages walking relative to other modes <strong>of</strong> transport.<br />
Places with the following characteristics are considered to<br />
have a negative walking bias:<br />
N4.1. Indirect footpaths<br />
Footpaths diverted to facilitate vehicular convenience reflect that pedestrian movement is unvalued.<br />
Compliance<br />
Does the development divert pedestrian crossings so they are not aligned exactly with the<br />
footpaths on either side? Yes No N/A<br />
If not applicable, why?<br />
Or explain if achieved in another way.<br />
Does the development coral pedestrians into “cow pens” at crossings? Yes No N/A<br />
Does the development divert footpaths around areas <strong>of</strong> car parking? Yes No N/A<br />
N4.2. Indirect strategic paths<br />
Strategic footpaths that make unnecessary diversions or take indirect routes between<br />
key destinations discourage walking.<br />
N4.1 Result: Yes No<br />
If not applicable, why?<br />
Or explain if achieved in another way.<br />
Does the development fail to provide direct and convenient pedestrian links between<br />
key destinations along strategic footpaths? Yes No N/A<br />
How to measure: Compare the actual length from one end <strong>of</strong> the strategic footpath to the other with<br />
the crow flies distance. If the actual length is more than twice the crow flies’ distance then the strategic<br />
footpath is indirect.<br />
N4.2 Result: Yes No<br />
Total.<br />
If the total “yes” is more than the total “no” then the development is likely to be perceived as<br />
requiring excessive expenditure <strong>of</strong> energy and time to meet resident’s needs and making<br />
walking less attractive.<br />
Check if total for “Y” is greater<br />
than or equal to total for “N”<br />
Check<br />
Indicative design techniques<br />
These do not form part <strong>of</strong> the assessment but will help to inform a better design.<br />
• Underground utilities installed under the nature strip, clear <strong>of</strong> the footpath and tree root zones, will<br />
ensure that the footpath does not need to be repeatedly dug up and closed to pedestrians when<br />
the services need to be accessed.<br />
• Specially designed lighting can favour walking while standard street lighting for cars illuminates the<br />
footpath as a by-product and reflects a positive bias towards the motor vehicle.<br />
Barriers to movement cause walking to be discouraged<br />
Negative Factors - N5. Risk<br />
The walkability <strong>of</strong> an environment will be diminished where the walker feels<br />
that they are exposing themselves to elevated risks when they walk.<br />
Places with the following characteristics are likely to<br />
be perceived as risky by some or all people:<br />
N5.1. Busy roads<br />
Busy roads with speeding cars and associated noise impacts feel much less safe to walkers.<br />
Cars leaving the roadway in this situation are much more likely to cause significant damage than<br />
those leaving a local road.<br />
Compliance<br />
If not applicable, why?<br />
Or explain if achieved in another way.<br />
Are there gaps <strong>of</strong> more than 20m between trees and native strips at less than 5m in width?<br />
Together this is likely to cause walkers to feel left to risk alongside main roads. Yes No N/A<br />
Are intersection radii anything else than the engineering minimal? Yes No N/A<br />
N5.1 Result: Yes No<br />
N5.2. Roots pulling up footpaths<br />
The roots <strong>of</strong> trees planted close to footpaths can cause the pavement to become uneven,<br />
broken and for walkers to trip.<br />
If not applicable, why?<br />
Or explain if achieved in another way.<br />
Are footpaths built entirly within the dropline <strong>of</strong> trees? Without mitigating measures these are likely to<br />
cause the footpaths <strong>of</strong> the development to become uneven. Yes No N/A<br />
N5.3. Hidden nooks<br />
Areas <strong>of</strong> footpaths and shareways can become hidden or can run alongside secluded “nooks”<br />
where persons may loiter unseen. The perceived safety risks associated with these areas result in<br />
environments where walking is considered unattractive.<br />
N5.2 Result: Yes No<br />
If not applicable, why?<br />
Or explain if achieved in another way.<br />
<br />
Does the development contain areas <strong>of</strong> footpath or shareway alongside nooks where persons may loiter unseen? Yes No N/A<br />
Do the footpaths and shareways <strong>of</strong> the development pass through areas where there will be no<br />
surveillance from streets or neighbouring properties? Yes No N/A<br />
N5.3 Result: Yes No
N5.4. Doorways not visible from the street<br />
The doorways <strong>of</strong> dwellings and businesses provide surveillance <strong>of</strong> footpaths and shareways.<br />
When these doorways are not visible from the street there is less casual surveillance possible from<br />
them with the result that footpaths feel unsafe and walking becomes discouraged.<br />
If not applicable, why?<br />
Or explain if achieved in another way.<br />
Does the development result in doorways into buldings being not visible from the street?<br />
N1.1 Result: Yes No<br />
Total.<br />
If the total “yes” is more than the total “no” then the development is likely to be perceived as<br />
requiring excessive expenditure <strong>of</strong> energy and time to meet resident’s needs and making<br />
walking less attractive.<br />
Check if total for “Y” is greater<br />
than or equal to total for “N”<br />
Check<br />
Indicative design techniques<br />
These do not form part <strong>of</strong> the assessment but will help to inform a better design.<br />
• Landscaped buffers, increased distance <strong>of</strong> paths from main roads or parallel parking along kerbs<br />
can decrease the perception <strong>of</strong> risk to the<br />
• Consideration should be givin to selecting trees.<br />
• Trees placed within root gaurds can diminish intrusion at roads.<br />
Ensuring kerbs are close together reduces the percieved<br />
risks <strong>of</strong> crossing and encourages walking<br />
Paths close to arterial roads and unsheltered by<br />
vegetation increase the perception <strong>of</strong> risk<br />
tree roots commonly extend under the<br />
drip line <strong>of</strong> trees and may cause paths<br />
to become uneven<br />
<strong>Walkability</strong> balance sheet<br />
Part 4 –<br />
<strong>Walkability</strong> balance sheet<br />
Positive<br />
Negative<br />
The balance sheet allows the good and bad characteristics <strong>of</strong> the walkable<br />
catchment <strong>of</strong> a development application to be summarised and weighed up<br />
against one another. Each factor relates to a page in the previous section and<br />
the text reflects the impact this factor will have on a development’s walkability.<br />
P1. Visual stimuli<br />
The application will provide a visually<br />
rich and interesting environment<br />
providing distractions that will make<br />
walking more appealing.<br />
Check<br />
N1. Intrusion/friction<br />
The application will expose the<br />
walker to events and experiences<br />
that make the journey more difficult<br />
and less pleasant.<br />
Check<br />
P2. Comfort<br />
N2. Exposure<br />
The application will provide a<br />
comfortable walking environment<br />
including shelter and opportunities<br />
to rest.<br />
Check<br />
The application will result in a<br />
walking environment that leaves<br />
users exposed to the elements.<br />
Check<br />
3. Choice <strong>of</strong> routes<br />
N3. Excesive distance or time<br />
The application will provide a well<br />
connected network <strong>of</strong> paths giving<br />
users a choice <strong>of</strong> alternate routes.<br />
Check<br />
The application will not provide a<br />
number <strong>of</strong> core destinations that<br />
are generally <strong>of</strong> significance to the<br />
wider community within a ten minute<br />
walking distance.<br />
Check<br />
P4. Positive walking bias<br />
N4. Negative walking bias<br />
The application will provide an<br />
environment where pedestrians<br />
are aware that walking is not just<br />
possible but favoured ahead <strong>of</strong><br />
other transport modes.<br />
Check<br />
The application will result in<br />
a walking environment that<br />
feels like it is favouring other<br />
transport modes.<br />
Check<br />
P5. Articulation <strong>of</strong> opportunities<br />
N5. Risk<br />
The application will result in a clearly<br />
legible pedestrian environment<br />
which enables users to make<br />
informed decisions about the<br />
walking opportunities open to them.<br />
Check<br />
The application will result in a<br />
walking environment where users<br />
feel they are exposing themselves<br />
to elevated levels <strong>of</strong> risk.<br />
Check<br />
If the development results in more possitive factors than negative<br />
factors then the development should be considered walkable.<br />
Total<br />
P /5 N /5<br />
Glossary<br />
• Strategic footpaths<br />
• Pause place<br />
• Amenity<br />
• etc...<br />



