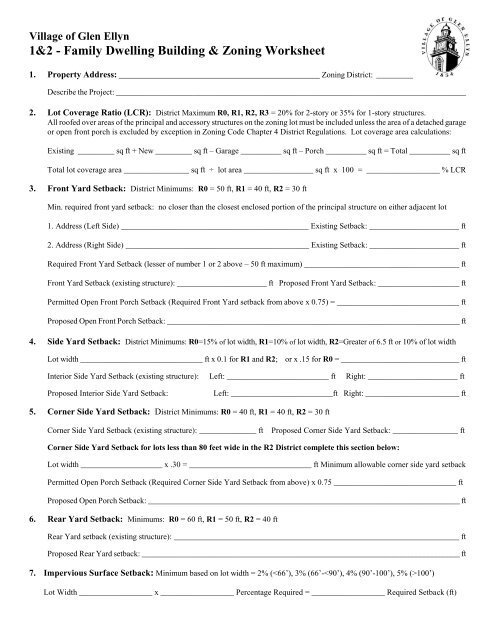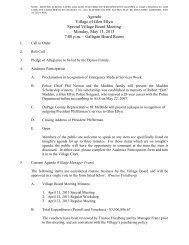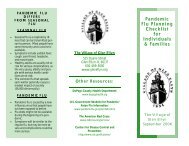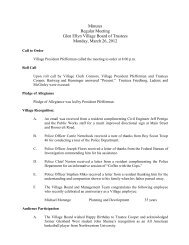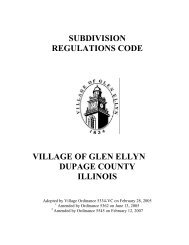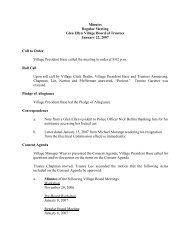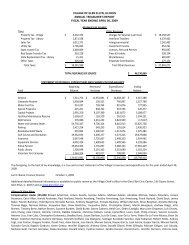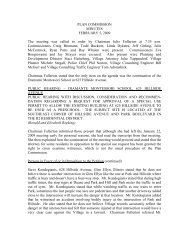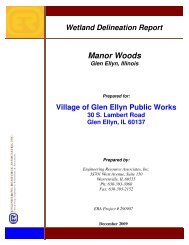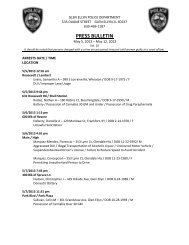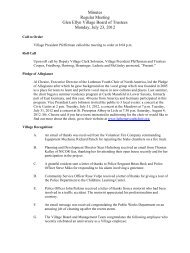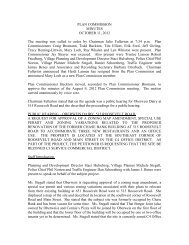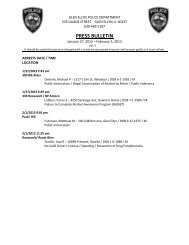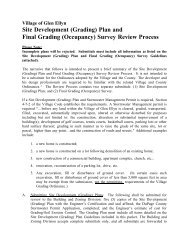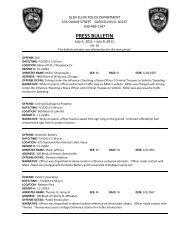1 and 2 Family Dwelling Zoning Worksheet - The Village of Glen Ellyn
1 and 2 Family Dwelling Zoning Worksheet - The Village of Glen Ellyn
1 and 2 Family Dwelling Zoning Worksheet - The Village of Glen Ellyn
Create successful ePaper yourself
Turn your PDF publications into a flip-book with our unique Google optimized e-Paper software.
<strong>Village</strong> <strong>of</strong> <strong>Glen</strong> <strong>Ellyn</strong><br />
1&2 - <strong>Family</strong> <strong>Dwelling</strong> Building & <strong>Zoning</strong> <strong>Worksheet</strong><br />
1. Property Address: _____________________________________________ <strong>Zoning</strong> District: ______________________<br />
Describe the Project: ______________________________________________________________________________________<br />
2. Lot Coverage Ratio (LCR): District Maximum R0, R1, R2, R3 = 20% for 2-story or 35% for 1-story structures.<br />
All ro<strong>of</strong>ed over areas <strong>of</strong> the principal <strong>and</strong> accessory structures on the zoning lot must be included unless the area <strong>of</strong> a detached garage<br />
or open front porch is excluded by exception in <strong>Zoning</strong> Code Chapter 4 District Regulations. Lot coverage area calculations:<br />
Existing _________ sq ft + New _________ sq ft – Garage __________ sq ft – Porch __________ sq ft = Total __________ sq ft<br />
Total lot coverage area ________________ sq ft ÷ lot area _________________ sq ft x 100 = __________________ % LCR<br />
3. Front Yard Setback: District Minimums: R0 = 50 ft, R1 = 40 ft, R2 = 30 ft<br />
Min. required front yard setback: no closer than the closest enclosed portion <strong>of</strong> the principal structure on either adjacent lot<br />
1. Address (Left Side) ______________________________________________ Existing Setback: ______________________ ft<br />
2. Address (Right Side) _____________________________________________ Existing Setback: ______________________ ft<br />
Required Front Yard Setback (lesser <strong>of</strong> number 1 or 2 above – 50 ft maximum) ______________________________________ ft<br />
Front Yard Setback (existing structure): ______________________ ft Proposed Front Yard Setback: ____________________ ft<br />
Permitted Open Front Porch Setback (Required Front Yard setback from above x 0.75) = ______________________________ ft<br />
Proposed Open Front Porch Setback: ________________________________________________________________________ ft<br />
4. Side Yard Setback: District Minimums: R0=15% <strong>of</strong> lot width, R1=10% <strong>of</strong> lot width, R2=Greater <strong>of</strong> 6.5 ft or 10% <strong>of</strong> lot width<br />
Lot width ______________________________ ft x 0.1 for R1 <strong>and</strong> R2; or x .15 for R0 = _____________________________ ft<br />
Interior Side Yard Setback (existing structure): Left: _________________________ ft Right: ______________________ ft<br />
Proposed Interior Side Yard Setback:<br />
Left: _________________________ft Right: _______________________ ft<br />
5. Corner Side Yard Setback: District Minimums: R0 = 40 ft, R1 = 40 ft, R2 = 30 ft<br />
Corner Side Yard Setback (existing structure): ______________ ft<br />
Proposed Corner Side Yard Setback: ________________ ft<br />
Corner Side Yard Setback for lots less than 80 feet wide in the R2 District complete this section below:<br />
Lot width ____________________ x .30 = ______________________________ ft Minimum allowable corner side yard setback<br />
Permitted Open Porch Setback (Required Corner Side Yard Setback from above) x 0.75 ______________________________ ft<br />
Proposed Open Porch Setback: _____________________________________________________________________________ ft<br />
6. Rear Yard Setback: Minimums: R0 = 60 ft, R1 = 50 ft, R2 = 40 ft<br />
Rear Yard setback (existing structure): ______________________________________________________________________ ft<br />
Proposed Rear Yard setback: _______________________________________________________________________________ ft<br />
7. Impervious Surface Setback: Minimum based on lot width = 2% (
8. Building Height: <strong>The</strong> maximum eave <strong>and</strong> ridge heights <strong>and</strong> permitted height bonuses are specified in <strong>Zoning</strong> Code Section 10-4-<br />
8(F)1. Ro<strong>of</strong> height is determined at the highest eave <strong>and</strong> at the highest ridge from average existing grade at four (4) corners where an<br />
imaginary line parallel to the front <strong>and</strong> rear yard setback lines <strong>and</strong> touching the proposed structure intersects the required side yard<br />
setback lines. Grade elevations at all four points shall be shown on Plat <strong>of</strong> Survey/Site Development Plan.<br />
A. Front Left Point Grade Elevation: _____________________ B. Front Right Point Grade Elevation: __________________<br />
C. Rear Left Point Grade Elevation: ______________________ D. Rear Right Point Grade Elevation: __________________<br />
Grade Elevation Total (A + B + C + D) = _________________________ ÷ 4 = ___________________ Average existing grade<br />
Max Ridge Height _________ ft + Porch Bonus or Setback Bonus _____________ ft = Permitted Ridge Height ____________ ft<br />
Max Eave Height ____________ ft + Setback Bonus ______________ ft = Permitted Eave Height ____________ ft<br />
Proposed Heights Measured From Average Existing Grade:<br />
Top <strong>of</strong> Foundation _______________ ft Highest Eave _______________ ft Highest Ridge _____________________ ft<br />
9. Building Classification:<br />
Any change to an existing building is assigned a classification based on a new use or the proposed work. <strong>Village</strong> Code 4-1-10 (D)<br />
requires certain building improvements be completed for each classification.<br />
A. Alteration: Any change to the exterior structure or part there<strong>of</strong> (excluding exterior finishes) <strong>of</strong> a building.<br />
Walls: the square footage <strong>of</strong> all outside wall surfaces from a point 8" above the adjacent grade to the s<strong>of</strong>fit or eave.<br />
Ro<strong>of</strong>: the square footage <strong>of</strong> the horizontal plane(s) formed by the outside top edge <strong>of</strong> the perimeter walls.<br />
Existing Ro<strong>of</strong> Area: ____________ sq ft + Existing Wall Area: ____________ sq ft = Total Exterior Surface ___________ sq ft<br />
Area <strong>of</strong> Ro<strong>of</strong> Altered: __________ sq ft + Area <strong>of</strong> Walls Altered: ___________ sq ft = Total Area Altered ______________sq ft<br />
Total Area Altered: ____________ sq ft ÷ Total Exterior Surface: ___________ sq ft x 100 = ____________ %<br />
Alteration Classifications: (circle one) Class I = Under 50%, Class II = 50% - 75%, Class III = above 75%<br />
B. Addition: Any change to a structure or part there<strong>of</strong> that increases the finished floor area <strong>of</strong> the building<br />
Floor Area <strong>of</strong> Addition: ____________ sq ft ÷ Floor Area <strong>of</strong> Existing Building: _____________ sq ft x 100 = _____________ %<br />
Addition Classifications: (circle one) Class I = Under 75%, Class II = 75% - 150%, Class III = above 150%<br />
C. Remodeling: Any change to the interior or part there<strong>of</strong> <strong>of</strong> a building. <strong>The</strong> hard cost is the total value <strong>of</strong> interior<br />
improvements (except interior finishes <strong>and</strong> fixtures). Remodeling Classifications: (circle one)<br />
Class I = under $15,000 hard cost Class II = $15,000-$200,000 hard cost Class III = over $200,000 hard cost<br />
D. Change <strong>of</strong> Use: Any change in the purpose or activity within a building or part there<strong>of</strong>. See <strong>Village</strong> Code 4-1-10 (E) Hazard<br />
Index Table for index number. Change <strong>of</strong> Use Classifications: (circle one)<br />
Class I = 0 to 1 increase in index number<br />
Class II = 2 or more increase in index number<br />
I do certify that to the best <strong>of</strong> my knowledge <strong>and</strong> belief, the <strong>Zoning</strong> worksheet has been completed substantially in accordance with the<br />
building plans. I further agree that if this certification is in error, the permit issued <strong>and</strong> erection commenced on the strength <strong>of</strong> said<br />
certification, that I will assume full responsibility for any <strong>and</strong> all changes in the exterior shape <strong>and</strong>/or design <strong>of</strong> said residence required to<br />
make it comply with the <strong>Village</strong> <strong>of</strong> <strong>Glen</strong> <strong>Ellyn</strong> <strong>Zoning</strong> Ordinances.<br />
_____________________________________ ________________________________________ ______________________<br />
Authorized Agent (Signature) Print Name Date<br />
X:\Pl<strong>and</strong>ev\BUILDING\FORMS\PERMIT PACKET\1&2 FAMILY ZONING WKSHEET 2009.doc


