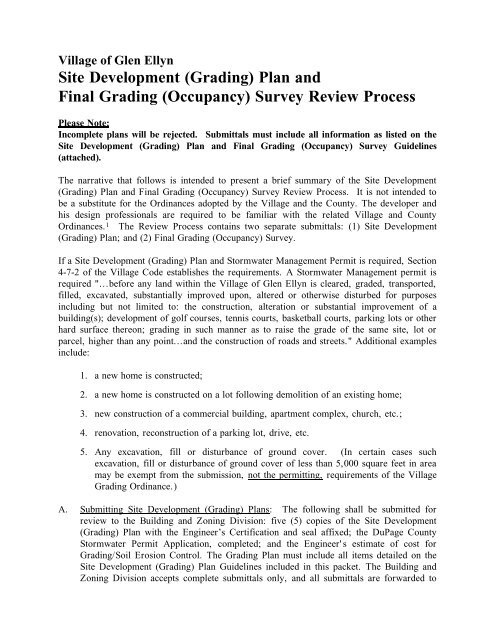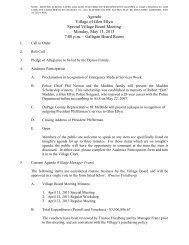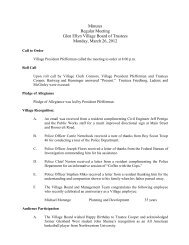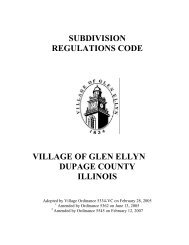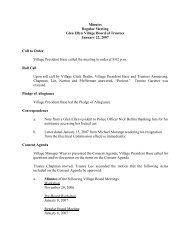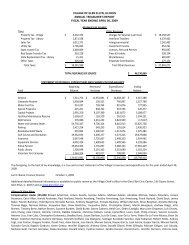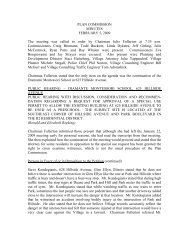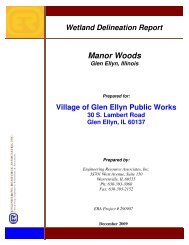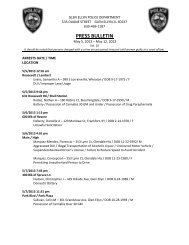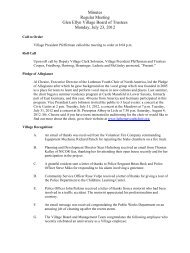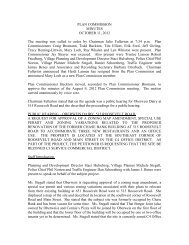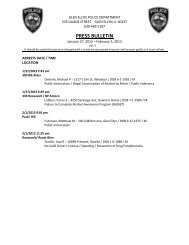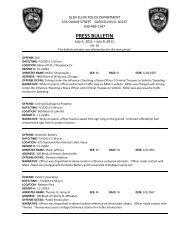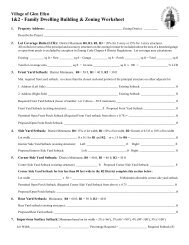Site Development (Grading) - The Village of Glen Ellyn
Site Development (Grading) - The Village of Glen Ellyn
Site Development (Grading) - The Village of Glen Ellyn
Create successful ePaper yourself
Turn your PDF publications into a flip-book with our unique Google optimized e-Paper software.
<strong>Village</strong> <strong>of</strong> <strong>Glen</strong> <strong>Ellyn</strong><br />
<strong>Site</strong> <strong>Development</strong> (<strong>Grading</strong>) Plan and<br />
Final <strong>Grading</strong> (Occupancy) Survey Review Process<br />
Please Note:<br />
Incomplete plans will be rejected. Submittals must include all information as listed on the<br />
<strong>Site</strong> <strong>Development</strong> (<strong>Grading</strong>) Plan and Final <strong>Grading</strong> (Occupancy) Survey Guidelines<br />
(attached).<br />
<strong>The</strong> narrative that follows is intended to present a brief summary <strong>of</strong> the <strong>Site</strong> <strong>Development</strong><br />
(<strong>Grading</strong>) Plan and Final <strong>Grading</strong> (Occupancy) Survey Review Process. It is not intended to<br />
be a substitute for the Ordinances adopted by the <strong>Village</strong> and the County. <strong>The</strong> developer and<br />
his design pr<strong>of</strong>essionals are required to be familiar with the related <strong>Village</strong> and County<br />
Ordinances. 1 <strong>The</strong> Review Process contains two separate submittals: (1) <strong>Site</strong> <strong>Development</strong><br />
(<strong>Grading</strong>) Plan; and (2) Final <strong>Grading</strong> (Occupancy) Survey.<br />
If a <strong>Site</strong> <strong>Development</strong> (<strong>Grading</strong>) Plan and Stormwater Management Permit is required, Section<br />
4-7-2 <strong>of</strong> the <strong>Village</strong> Code establishes the requirements. A Stormwater Management permit is<br />
required "...before any land within the <strong>Village</strong> <strong>of</strong> <strong>Glen</strong> <strong>Ellyn</strong> is cleared, graded, transported,<br />
filled, excavated, substantially improved upon, altered or otherwise disturbed for purposes<br />
including but not limited to: the construction, alteration or substantial improvement <strong>of</strong> a<br />
building(s); development <strong>of</strong> golf courses, tennis courts, basketball courts, parking lots or other<br />
hard surface thereon; grading in such manner as to raise the grade <strong>of</strong> the same site, lot or<br />
parcel, higher than any point...and the construction <strong>of</strong> roads and streets." Additional examples<br />
include:<br />
1. a new home is constructed;<br />
2. a new home is constructed on a lot following demolition <strong>of</strong> an existing home;<br />
3. new construction <strong>of</strong> a commercial building, apartment complex, church, etc.;<br />
4. renovation, reconstruction <strong>of</strong> a parking lot, drive, etc.<br />
5. Any excavation, fill or disturbance <strong>of</strong> ground cover. (In certain cases such<br />
excavation, fill or disturbance <strong>of</strong> ground cover <strong>of</strong> less than 5,000 square feet in area<br />
may be exempt from the submission, not the permitting, requirements <strong>of</strong> the <strong>Village</strong><br />
<strong>Grading</strong> Ordinance.)<br />
A. Submitting <strong>Site</strong> <strong>Development</strong> (<strong>Grading</strong>) Plans: <strong>The</strong> following shall be submitted for<br />
review to the Building and Zoning Division: five (5) copies <strong>of</strong> the <strong>Site</strong> <strong>Development</strong><br />
(<strong>Grading</strong>) Plan with the Engineer’s Certification and seal affixed; the DuPage County<br />
Stormwater Permit Application, completed; and the Engineer' s estimate <strong>of</strong> cost for<br />
<strong>Grading</strong>/Soil Erosion Control. <strong>The</strong> <strong>Grading</strong> Plan must include all items detailed on the<br />
<strong>Site</strong> <strong>Development</strong> (<strong>Grading</strong>) Plan Guidelines included in this packet. <strong>The</strong> Building and<br />
Zoning Division accepts complete submittals only, and all submittals are forwarded to
either the Consulting Engineer or the <strong>Village</strong> Engineer. <strong>Site</strong> <strong>Development</strong> (<strong>Grading</strong>) Plan<br />
Review letters will be copied to all appropriate parties.<br />
B. Re-submitting <strong>Site</strong> <strong>Development</strong> (<strong>Grading</strong>) Plans: <strong>The</strong> procedure for routing <strong>Site</strong><br />
<strong>Development</strong> (<strong>Grading</strong>) Plans remains the same as above if any revisions are required.<br />
All re-submittals must be processed through the Building and Zoning Division. Phone<br />
inquiries, regarding the <strong>Site</strong> <strong>Development</strong> (<strong>Grading</strong>) Plan, from the applicant' s Engineer,<br />
may go to the Reviewing Engineer.<br />
C. <strong>Site</strong> <strong>Development</strong> (<strong>Grading</strong>) Plan Approval: Approved <strong>Site</strong> <strong>Development</strong> (<strong>Grading</strong>)<br />
Plans, the Review Letter and the approved DuPage County Stormwater Management<br />
Permit will be returned to Building and Zoning Division. <strong>The</strong> Review Letter will also be<br />
copied to all appropriate parties.<br />
(Please Note: In addition to the <strong>Site</strong> <strong>Development</strong> (<strong>Grading</strong>) Plan Review, the Building<br />
and Zoning Review, Fire Protection Review, Public Works Utility Review and Tree<br />
Preservation Review must be approved prior to the issuance <strong>of</strong> a Building Permit. <strong>The</strong><br />
Building and Zoning Division will contact the applicant when all reviews are approved<br />
and the Building Permit is ready to be picked up.)<br />
D. Construction: After the Building Permit has been issued, inspections will be made by the<br />
<strong>Village</strong> to determine compliance with <strong>Village</strong> ordinances, the DuPage Countywide<br />
Stormwater and Flood Plain Ordinance, and any special conditions <strong>of</strong> the issued permit.<br />
All erosion and sediment control notes on the plans are special conditions <strong>of</strong> the Building<br />
Permit.<br />
D. Final <strong>Grading</strong> (Occupancy) Survey: 5 days in advance <strong>of</strong> the final inspection, a Final<br />
<strong>Grading</strong> (Occupancy) Survey must be prepared, indicating the final grading conditions<br />
for the project including all items on the Final <strong>Grading</strong> (Occupancy) Survey<br />
Requirements Guidelines included in this pamphlet. <strong>The</strong> same routing procedure is<br />
applied to the Final <strong>Grading</strong> (Occupancy) Survey as was applied to the <strong>Site</strong> <strong>Development</strong><br />
(<strong>Grading</strong>) Plan prior to permit issuance.<br />
E. Temporary occupancy may be granted prior to Final <strong>Grading</strong> approval if the building<br />
passes final inspection. Temporary occupancy is granted for a period <strong>of</strong> 180 days,<br />
during which time permanent ground cover must be established and the Final <strong>Grading</strong><br />
Plan must be approved. <strong>The</strong> <strong>Village</strong> will retain all security deposits until such time as<br />
the Final <strong>Grading</strong> Plan is approved. Failure to obtain Final <strong>Grading</strong> Plan approval<br />
during this period will result in a $450 renewal fee.<br />
F. Final <strong>Grading</strong> (Occupancy) Survey Approval: Approved Final <strong>Grading</strong> (Occupancy)<br />
Surveys and the Review Letter will be returned to Building and Zoning Division. <strong>The</strong><br />
Review Letter will also be copied to all appropriate parties.
1. Footnote<br />
<strong>Village</strong> <strong>of</strong> <strong>Glen</strong> <strong>Ellyn</strong>, Municipal Code, Section 4-7-1 to 4-7-14 (reproduced as<br />
<strong>Grading</strong> Regulations Ordinance No. 2533)<br />
<strong>Village</strong> <strong>of</strong> <strong>Glen</strong> <strong>Ellyn</strong>-<strong>Site</strong> <strong>Development</strong> (<strong>Grading</strong>) Plan Guidelines *<br />
<strong>Village</strong> <strong>of</strong> <strong>Glen</strong> <strong>Ellyn</strong>-Occupancy (Final <strong>Grading</strong>) Survey Guidelines *<br />
<strong>Village</strong> <strong>of</strong> <strong>Glen</strong> <strong>Ellyn</strong> Zoning Ordinance No. 3617-Z, Sections 10-6-1 to 10-6-7, Flood<br />
Hazard Land Use Regulations<br />
DuPage County Countywide Stormwater and Flood Plain Ordinance (Appendix F)<br />
DuPage County Technical Guidance for the DuPage Countywide Stormwater and Flood<br />
Plain Ordinance (Appendix E)<br />
* Attached
VILLAGE OF GLEN ELLYN<br />
SITE DEVELOPMENT (GRADING) PLAN REQUIREMENTS<br />
An acceptable <strong>Site</strong> <strong>Development</strong> (<strong>Grading</strong>) Survey shall not be in excess <strong>of</strong> 24” x 36” and must<br />
include the following:<br />
1. Completed DuPage Countywide Stormwater Management Application, together with all<br />
submittals required by the DuPage County Stormwater Management Ordinance.<br />
2. Benchmark reference, north arrow, scale, legend, permanent parcel number (P.I.N.) and date <strong>of</strong><br />
preparation <strong>of</strong> the survey and any revisions. DuPage Countywide Stormwater Management<br />
Application/Permit Number should be on all resubmissions.<br />
3. A. Existing and proposed elevations for property corners, the high or low points, or major break<br />
points on all lots lines and swales, to include spot elevations at the front and rear lines <strong>of</strong> the structure<br />
extended. Also top <strong>of</strong> curb elevations on lot lines extended. Show contours at a one-foot contour<br />
interval. Flat grading may require intermediate contour lines to define swales. Minimum allowable<br />
slope for all pervious areas is one percent (1.0%) and for all impervious areas is one-half percent<br />
(0.5%). Show existing structures and vegetation including trees six (6) inches or greater in size.<br />
Show window wells with rim elevations specified.<br />
B. Tributary area map to the site required (DuPage County 2-foot topography) along with <strong>of</strong>fsite<br />
flow calculations<br />
4. <strong>The</strong> existing conditions on the adjacent lots within 100 feet <strong>of</strong> the subject parcel including existing or<br />
proposed top <strong>of</strong> foundation elevation where said foundation is or will be within 100 feet <strong>of</strong> the subject<br />
parcel.<br />
5. <strong>The</strong> locations and rim elevations <strong>of</strong> all utility structures located within 100 feet <strong>of</strong> the subject parcel.<br />
All utility structures on the subject parcel must be raised to grade. Contact the Public Works<br />
Department at (630) 469-6756 for utility locations and sizes; and include the information on the<br />
revised plan.<br />
6. All buildings, structures and setback lines including dimensions to all lot lines. Include the dimension<br />
between any impervious surface (driveway, sidewalk, etc.) and the property line.<br />
7. Flood Plain limits and stormwater management facilities within 100 feet <strong>of</strong> the subject parcel. 100-<br />
year high water levels shall be noted for both. A statement regarding the presence <strong>of</strong> Flood Plain<br />
onsite shall be included referencing the current FEMA FIRM by number and effective date.<br />
8. Location and dimensions <strong>of</strong> the specific storm or surface water drainage system to serve the site<br />
together with connections to <strong>of</strong>fsite drainage facilities, including inverts <strong>of</strong> connection points.<br />
9. Locations, sizes and material types <strong>of</strong> the sanitary and water service lines, including inverts <strong>of</strong><br />
connection points <strong>of</strong> sanitary sewer, proposed B-box locations, and clearances between various<br />
underground utilities at crossings. Contact the Public Works Department at (630) 469-6756 for utility<br />
information, material and equipment specifications.<br />
10. Locations and orientations <strong>of</strong> downspouts and sump pump discharges are required, as well as any<br />
associated underground piping and outlet points.<br />
11. Locations, dimensions and materials <strong>of</strong> retaining walls and fences.
12. <strong>The</strong> plan must be in conformance with Section 15-116 <strong>of</strong> the DuPage Countywide Stormwater and<br />
Flood Plain Ordinance, and, the following Erosion Control Notes (as a minimum) must be added to<br />
the plans.<br />
A. Sediment and erosion control devices shall be functional before land is otherwise disturbed on the<br />
site.<br />
B. Vehicular access to the site shall be restricted to a gravel drive. Said Gravel drive shall be<br />
installed before any construction begins above the top <strong>of</strong> the foundation.<br />
C. Any soil, mud or debris that is washed, tracked or deposited onto the street shall be removed<br />
before the end <strong>of</strong> each workday.<br />
D. <strong>The</strong> surface <strong>of</strong> stripped areas shall be permanently or temporarily protected from soil erosion<br />
within 15 days after final grade is reached. Stripped areas not at final grade that will remain<br />
undisturbed for more than 15 days after initial disturbance shall be protected from erosion.<br />
E. If a stockpile is to remain in place for more than three days, then sediment and erosion control<br />
shall be provided for such stockpile.<br />
F. Storm sewer inlets shall be protected with sediment trapping or filter control devices during<br />
construction.<br />
G. Water pumped or otherwise discharged from the site during construction dewatering shall be<br />
filtered.<br />
13. Statement on the plan, signed and sealed by the developer’s pr<strong>of</strong>essional engineer, who must be<br />
registered in the State <strong>of</strong> Illinois, certifying that the development <strong>of</strong> the subject site in accordance<br />
with the site development plan will not increase the amount or rate <strong>of</strong> run-<strong>of</strong>f so as to adversely affect<br />
the quality <strong>of</strong> surface water draining onto other properties and will not damage other properties.<br />
14. A <strong>Grading</strong>/Soil Erosion Control and Stormwater Facilities estimates must be submitted for<br />
determination <strong>of</strong> the required Security. <strong>The</strong> estimates must include a detailed breakdown for the<br />
following.<br />
A. Cost <strong>of</strong> installing and maintaining erosion control devices.<br />
B. Cost <strong>of</strong> establishing sod on disturbed areas.<br />
C. Maintenance <strong>of</strong> construction access to site.<br />
D. Daily removal <strong>of</strong> sediment, debris, etc that reaches the public roadway.<br />
E. Cost <strong>of</strong> any stormwater facilities including but not limited to dry well and storm sewer<br />
connections<br />
15. Provide existing elevations on plan at the four locations described in the definition below and provide<br />
a table showing the four elevations and an average <strong>of</strong> the four. <strong>The</strong> average grade is calculated from<br />
the grade elevations at the four points where an imaginary line parallel to the front and rear yard<br />
setback lines and touching the proposed structure intersects the required side yard setback lines.<br />
16. Tree Preservation Plan should be submitted with the <strong>Grading</strong> Plan. It can be combined with the<br />
<strong>Grading</strong> Plan. Utility conflicts with trees; especially parkway trees should be avoided.<br />
17. For Class II or greater projects (except Class II projects under $100,000), show any new or<br />
replacement <strong>of</strong> public sidewalks and/or driveway approach.<br />
X:\Plandev\BUILDING\Engineering\forms\<strong>Site</strong> Plan Guidelines Revised 072409 lg.docx
VILLAGE OF GLEN ELLYN<br />
FINAL GRADING (OCCUPANCY) PLAN REQUIREMENTS<br />
(TO BE SUBMITTED AT LEAST 5 DAYS PRIOR TO THE FINAL BUILDING INSPECTION)<br />
Submit five (5) copies <strong>of</strong> the Final <strong>Grading</strong> (Occupancy) Survey with at least one (1) being<br />
originally signed and sealed by a pr<strong>of</strong>essional engineer to the <strong>Glen</strong> <strong>Ellyn</strong> Building Department.<br />
An acceptable Survey shall not be in excess <strong>of</strong> 24” x 36” and must include the following:<br />
1. Benchmark reference, north arrow, scale, legend, permanent parcel number (P.I.N.) and date <strong>of</strong><br />
preparation <strong>of</strong> the survey and any revisions. DuPage Countywide Stormwater Management<br />
Application/Permit Number should be on all resubmissions.<br />
2. Show the following “As-Constructed” conditions:<br />
Elevations for proposed corners, the high or low points, or major break points on all lot<br />
lines and swales, to include spot elevations at the front and rear lines <strong>of</strong> the structure<br />
extended. Also top <strong>of</strong> curb elevations on lot lines extended. Show contours at a one-foot<br />
contour interval. Flat grading may require intermediate contour lines to define swales.<br />
Minimum allowable slope for all pervious areas is one percent (1.0%). Minimum<br />
allowable slope for all impervious areas is one-half percent (0.5%).<br />
3. <strong>The</strong> existing conditions on the adjacent lots within one hundred (100) feet <strong>of</strong> the subject parcel<br />
including existing or proposed top <strong>of</strong> foundation elevation where said foundation is or will be<br />
within one hundred (100) feet <strong>of</strong> the subject parcel.<br />
4. <strong>The</strong> locations and rim elevations <strong>of</strong> all utility structures located within one hundred (100) feet <strong>of</strong><br />
the subject parcel. All utility structures on the subject parcel must be raised to grade.<br />
5. Locations and orientations <strong>of</strong> downspouts and sump pump discharges are required, as well as any<br />
associated underground piping and outlet points.<br />
6. <strong>The</strong> location <strong>of</strong> the B-box.<br />
7. Location <strong>of</strong> public sidewalk and/or driveway approach, installed per approved plan.<br />
8. All setback lines including minimum dimensions from building and impervious surfaces to all lot<br />
lines.<br />
9. Flood Plain limits within one hundred (100) feet <strong>of</strong> the subject parcel. Note that filling within the<br />
flood plain does not change the flood plain limits. <strong>The</strong>y should remain where they were shown<br />
on the approved grading plan. A statement regarding the presence <strong>of</strong> Flood Plain onsite shall be<br />
included referencing the current FEMA Firm by number and effective date.<br />
10. For any parcel in, or located within two hundred fifty feet (250’) <strong>of</strong> a flood plain area established<br />
by the Federal Emergency Management Agency, an Elevation Certificate form on FEMA Form<br />
#81-31, provided by the Federal Emergency Management Agency, National Flood Insurance<br />
Program, shall accompany the occupancy survey. This form shall be filled out by the builder’s<br />
registered pr<strong>of</strong>essional engineer, architect or surveyor and shall include certifier’s license number<br />
and his original seal. This certificate is required in addition to the certification Item 10 below.
Copies <strong>of</strong> these forms are available from the National Flood Insurance Program by calling 1 (800)<br />
638-6620.<br />
11. Any major deviations from the approved <strong>Site</strong> <strong>Development</strong> (<strong>Grading</strong>) Plan must be discussed by<br />
the developer’s pr<strong>of</strong>essional engineer.<br />
12. Statement thereon by the developer’s pr<strong>of</strong>essional engineer, who must be registered in<br />
the State <strong>of</strong> Illinois, certifying that the final grading has been completed and complies<br />
with the approved final development/engineer plans. <strong>The</strong> statement must be signed and<br />
sealed by the engineer. Suggested form <strong>of</strong> certificate:<br />
13. “I DO HEREBY CERTIFY THAT TO THE BEST OF MY KNOWLEDGE AND BELIEF THE<br />
LOT GRADING HAS BEEN COMPLETED SUBSTANTIALLY IN ACCORDANCE WITH<br />
THE APPROVED GRADING PLANS, AND THAT ANY DEVIATION FROM THOSE<br />
PLANS WILL NOT ADVERSELY AFFECT THE FUNCTIONING OF THE DRAINAGE<br />
SYSTEM.<br />
DATED AT________________________, ILLINOIS, THIS_____DATE OF____________,A.D.,<br />
200____.”<br />
X:\Plandev\BUILDING\Engineering\forms\Final Survey Guidelines revised 072409 lg.docx


