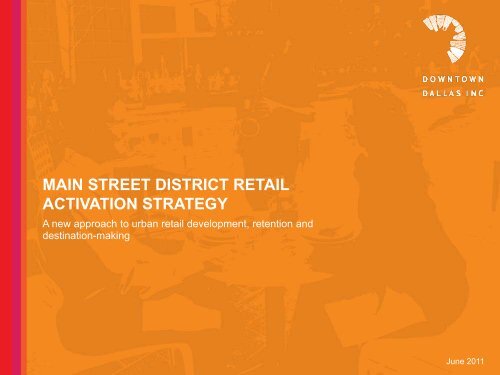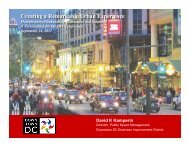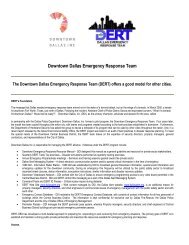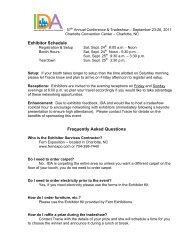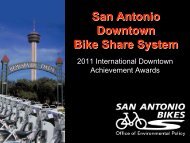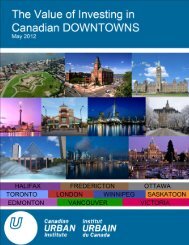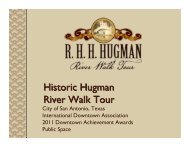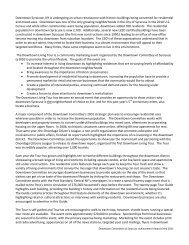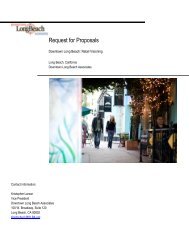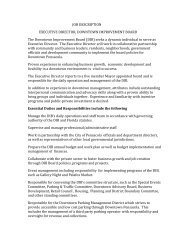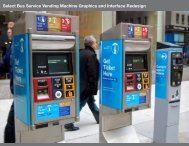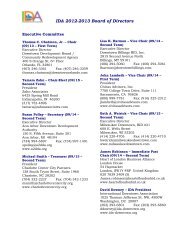MAIN STREET DISTRICT RETAIL ACTIVATION STRATEGY
MAIN STREET DISTRICT RETAIL ACTIVATION STRATEGY
MAIN STREET DISTRICT RETAIL ACTIVATION STRATEGY
Create successful ePaper yourself
Turn your PDF publications into a flip-book with our unique Google optimized e-Paper software.
<strong>MAIN</strong> <strong>STREET</strong> <strong>DISTRICT</strong> <strong>RETAIL</strong><br />
<strong>ACTIVATION</strong> <strong>STRATEGY</strong><br />
A new approach to urban retail development, retention and<br />
destination-making<br />
June 2011
BACKGROUND<br />
The Main Street District Retail Activation Strategy is a onestop<br />
guidebook and roadmap, aimed at re-establishing this<br />
once thriving retail hub as a premier destination for shopping,<br />
dining, living, working and playing.<br />
The Main Street District Retail Activation Strategy, published<br />
in December 2010, provides a completely unique and<br />
holistic approach to urban retail development. From<br />
vision and urban design to recruitment and operations, the<br />
Strategy addresses every aspect of a creating a vital retail<br />
center. It is a complete resource for developers, tenants,<br />
brokers, investors and property managers that ensures<br />
coordinated, sustainable development. It addresses not only<br />
recruiting tenants, but also the design and management of<br />
the environment – block by block and foot by foot – in<br />
which these businesses operate.<br />
Strategy Participants:<br />
Downtown Dallas, Inc.<br />
City of Dallas<br />
District property owners (95% participation)<br />
Retail brokers<br />
MIG<br />
We aim to create a retail and entertainment center that is a<br />
premier destination – a contiguous, defined geographic area<br />
tenanted with a precise mix of shops, restaurants and creative<br />
venues. With a unique opportunity of new ownership,<br />
investment opportunities, and leveraging success of the last<br />
decade, we are poised to realize the Main Street Retail District<br />
Vision.<br />
The Main Street District is currently home to more than<br />
200,000 square feet of master-merchandised retail,<br />
anchored by the flagship Neiman Marcus. Upon completion,<br />
the District will be comprised of more than 500,000sf of soft<br />
goods, restaurant, entertainment and service use.<br />
2
<strong>STRATEGY</strong> CONTENTS<br />
Holistically addressing the retail environment<br />
Vision and Design Inspiration: A cooperative vision for the<br />
design and ultimate sense of “place” for the District<br />
Location, Assets and Opportunities: Description of the<br />
District’s geographic context, as well as demographic,<br />
psychographic, sales trend and consumer behavior analysis<br />
Toolbox: A menu of interventions that address the public and<br />
private realm, including environmental graphics, lighting, street<br />
furniture, pavements/textures, colors, public art, changes to<br />
public ROW, awnings, cafes/outdoor dining, street vending, street<br />
furniture, street animation and ground floor conversion<br />
Priority Spaces and Activated Places: Block-by-block design<br />
strategies to bring activity and spur retail interest<br />
Operations & Management: Vital “property management”<br />
information<br />
Tenant Recruitment: Merchandising and co-tenanting<br />
strategies<br />
Implementation: Timelines, cost, enforcement and<br />
accountability
Design Approach . . . Inspiration<br />
Human Scale<br />
Authentic<br />
Historic<br />
Modern<br />
Urban<br />
Livable<br />
Softness<br />
Interaction<br />
Reflection<br />
Heart<br />
Surprising<br />
Light<br />
Warm<br />
Green<br />
Technology<br />
Visual<br />
Sound<br />
Shade<br />
Color<br />
VISION & DESIGN<br />
Developed through a series of property and business owner<br />
workshops, interviews and charettes, a coordinated vision and<br />
design aesthetic was created for the District.<br />
The Main Street District of Downtown Dallas is the Stage and<br />
Runway for the Retail, Social, Fashion and Cultural soul of<br />
modern Dallas. It provides Dallas with the re-kindled creative<br />
spark of determination that was present at its conception.<br />
Authentic. Bold. Historic. Sophisticated. Modern.<br />
Unequivocally Urban.<br />
The Main Street District is characterized by a blend of historic<br />
architecture that spans decades from 1904 to present day. The<br />
flagship Neiman Marcus was born in the District more than a<br />
century ago, and the spirit of its founders has infused a legacy of<br />
bravado. The area is home to the entrepreneurial restaurateur as<br />
well as the Fortune 500 company. Some of Dallas most noteworthy<br />
chefs, sommeliers and neighborhood haunts do business here.<br />
…be bold!<br />
Main Street is the soul of Dallas.
LOCATION, ASSETS AND<br />
OPPORTUNITIES<br />
Assets<br />
Neiman Marcus as foundation I Joule Hotel and Mercantile as catalysts<br />
Magnolia and Adolphus hotels I University of North Texas I Main Street Garden<br />
Pegasus Plaza I Historic main street of city I Proximity to Dallas Arts District<br />
Entrepreneurs I Willing and supportive corporate partners<br />
Alignment with City and Stakeholders – “let’s get something done now”
<strong>ACTIVATION</strong><br />
Focus Blocks: Prioritize public and private investment<br />
Public Space: Leverage open space as an asset to retail<br />
Private Realm: Ensure public/private coordination<br />
Glass Boxes: Small retail opportunities that create visual and<br />
experiential interest<br />
Street Furnishings: Coordinated designs add to a sense of<br />
“place” and arrival<br />
Public Art: Unique pieces distinguish the District and provide<br />
a connective thread to the Dallas Arts District<br />
Light & Sound: One-of-a-kind installations not only increase a<br />
“safe” feeling, but provide opportunities for interactivity and<br />
intrigue
BLOCK-BY-BLOCK<br />
Foot by foot intervention strategies provide a granular blueprint<br />
for successful implementation<br />
<strong>ACTIVATION</strong>
PRIVATE REALM <strong>ACTIVATION</strong><br />
Existing conditions at Comerica Plaza<br />
Future conditions: new crosswalk, glass box kiosk, additional seating and supergraphics
PUBLIC SPACE <strong>ACTIVATION</strong><br />
Existing conditions at Pegasus Plaza<br />
Future conditions: Glass café, enhanced lighting, public art, kiosk, paver improvements and additional seating
OPERATIONS & MANAGEMENT<br />
A resource for tenants and property owners, the Strategy includes<br />
vital information to ensure successful daily operations.<br />
Public Safety: Information on the Downtown Safety Patrol, Dallas<br />
Police Department contacts and the Downtown camera system<br />
Clean Team: Hours and “who to call when” information for issues<br />
such as light outages, litter, grafitti, etc.<br />
Waste Management: Hours of City services, contacts and set up<br />
information for new businesses and specialty services<br />
Landscape/Streetscape Maintenance: Contact information and<br />
inventory of ownership and responsibility<br />
Design Standards and PD Information: Guidelines and<br />
requirements for the Planned Development District designation<br />
Ingress/Egress: Identification of key gateway points and paths to<br />
the District<br />
Parking: Identification of public parking and cooperative valet<br />
information
TENANT RECRUITMENT<br />
A true “one-stop” resource, the Strategy includes the District merchandising and co-tenanting plan.<br />
Target tenant list<br />
Space Inventory<br />
Incentive packages
IMPLEMENTATION<br />
Progress to date includes:<br />
Street furnishing test zones<br />
Moveable furniture<br />
Draft Cooperative Leasing and<br />
Management Group agreements<br />
New landscape materials<br />
Sidewalk improvements<br />
Glass Box development<br />
Ordinance revision to allow for<br />
additional supergraphics and<br />
video boards<br />
Ordinance revision to allow<br />
for street vending<br />
Ordinance revision to facilitate<br />
sidewalk café development<br />
Category Specific Action Timeframe Order-of-magnitude cost<br />
Potential Funding Source<br />
Responsibility<br />
Land Use and Urban Establish a Design Review Board 0-6 mos.<br />


