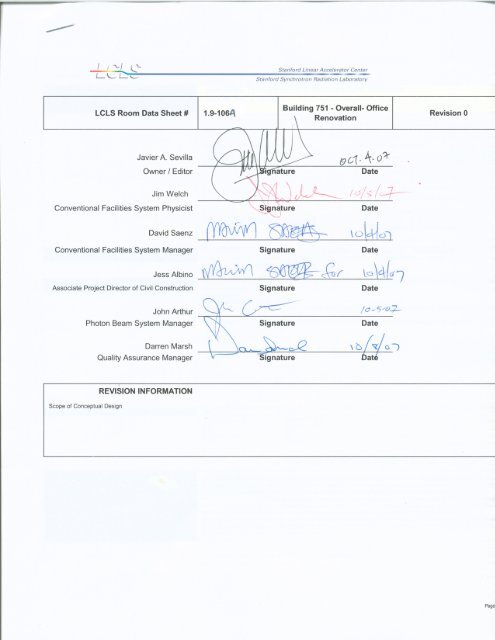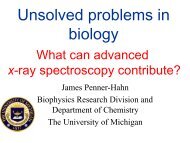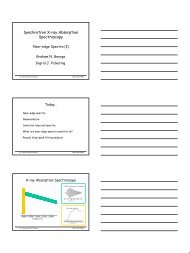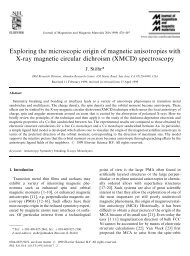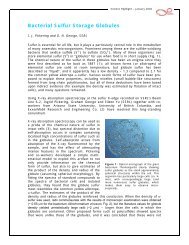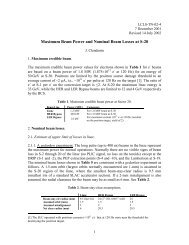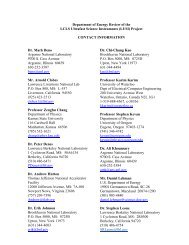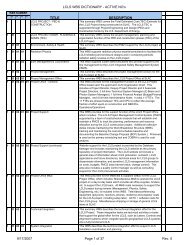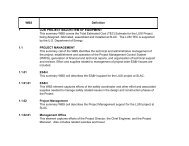Building 751
Building 751
Building 751
Create successful ePaper yourself
Turn your PDF publications into a flip-book with our unique Google optimized e-Paper software.
ROOM DATA SHEET<br />
FACILITY COMPONENT<br />
BUILDING <strong>751</strong>-CEH-OFFICE RENOVATION- OVERALL<br />
ROOM DATA SHEET<br />
Name of <strong>Building</strong><br />
Organization or Department<br />
Net area<br />
Critical dimensions<br />
Hours of operation<br />
Users/Occupancy<br />
<strong>Building</strong> orientation<br />
<strong>Building</strong> <strong>751</strong>- CEH -Renovation of existing SLAC office<br />
space<br />
SLAC, Stanford University<br />
1,095 sq. meters Sq. Feet 11,785<br />
H:<br />
W:<br />
L:<br />
varies<br />
varies<br />
varies<br />
Normal business hours<br />
Workers within building that are assigned private "hardwalled"<br />
offices.<br />
Occupancy Group "B"<br />
<strong>Building</strong> is located on the North-East side of the NEH.<br />
FUNCTIONAL OBJECTIVE<br />
This office facility (11,785 sf) will house ~ 63 LCLS researchers, engineers, technicians, administrative staff and visiting<br />
experimentalists. This is an existing metal building and the renovated space will accommodate up to 63 occupants. Renovation<br />
includes a large and two small conference rooms<br />
PLANNING CONSIDERATIONS & CRITICAL FACTORS<br />
Consideration shall be given to the renovation of this facility such that adequate adjacencies are considered with other groups<br />
throughout the lab.<br />
Architecture<br />
• Provide industrial character<br />
• Colors and materials should be the same as main SLAC campus (two shades of gray, sand, red). Sand and red colors can be<br />
used as accents rather than pre-dominant color<br />
• Windows and doors should be aluminum (in color) with clear Low-E glass. Color tinted glazing is not acceptable<br />
FINISHES<br />
Wall<br />
Ceiling<br />
Floor<br />
Base<br />
Doors<br />
Fenestrations<br />
Acoustical<br />
Painted<br />
Acoustical ceiling<br />
Carpet with rubber base<br />
Yes<br />
Metal doors<br />
NC 30-35 for standard offices and NC of 25 for conference rooms<br />
APPLICABLE STANDARDS<br />
29 CFR Part 1910 Occupational Safety and Health Standards Dept of Labor, 29 CFR Part 1926 Safety and Health Regulations<br />
for Constructions Dept of Labor, Uniform <strong>Building</strong> Code (UBC) 1997 including appendixes, National Electric Code (NEC) 2005,<br />
Uniform Mechanical Code (UMC) 2003 including appendixes, Uniform Plumbing Code (UPC) 2003 including appendixes,<br />
Uniform Fire Code (UFC) including appendixes, California Code of Regulations Title 8 Industrial Safety, Title 19 Public Safety,<br />
NFPA 70 National Fire Codes, National electrical Safety Code ANSI C2, Occupational Safety and Health Act (OSHA), General<br />
Services Administration 41 CFR part 101-19, Environmental Protection Agency 40 CFR Parts 264 and 265, SLAC<br />
Environmental Safety & Health Manual, General Industrial Activities Storm Water Permit (SLAC Permit), NFPA 101 Life Safety<br />
Code, Title 24-Energy Code, DOE standard 10 CFR Part 435, ASHRAE/IES Standards 90.1, NFPA Standard 13 and SLAC<br />
Fire Marshal requirements, LCLS Cabling Standard and SLAC LOTO<br />
Page 2<br />
1.9-1064-r0_<strong>Building</strong> <strong>751</strong>-CEH_Overall_
VIEWS & SCHEMATICS (N. T. S.)<br />
Figure No. 1- Overall <strong>Building</strong> Plan View<br />
Figure No. 2 Enlarged Floor plans<br />
Page 3<br />
1.9-1064-r0_<strong>Building</strong> <strong>751</strong>-CEH_Overall_
Figure No. 3- Enlarged Floor plans-Second and Third Floors<br />
Page 4<br />
1.9-1064-r0_<strong>Building</strong> <strong>751</strong>-CEH_Overall_
MECHANICAL REQUIREMENTS HVAC Heating system<br />
Temp: 70<br />
degrees F+ 3<br />
degree F<br />
Mechanical humidification<br />
Air conditioning<br />
Temp: 74<br />
degrees F+ 3<br />
degree F<br />
Direct exhaust system - for laser table<br />
experiment enclosures only.<br />
Direct supply<br />
Positive pressure system<br />
Indirect supply<br />
Negative pressure system<br />
Smoke control system<br />
Standard registers for Acoustical ceiling<br />
applications<br />
Temperature sensors connected to<br />
SLAC's site wide DDC system<br />
Requirement for gases<br />
Communications<br />
Telephone- 2 phone<br />
lines/location-<br />
Data port- 2 jacks/per office<br />
Payphone<br />
Fire alarm station<br />
Intercom<br />
PA speakers<br />
PA station<br />
CCTV camera<br />
CCTV monitor<br />
Conference rooms will have additional phone jacks for phone and data to allow the installation of<br />
overhead projectors and smart boards. In add-on, extra power outlets for laptops and projectors.<br />
Plumbing/Fire Protection<br />
Hot water system<br />
Electric water cooler<br />
Cold water system<br />
Drinking fountain<br />
Tempered water<br />
Smoke detection system-Fire Alarm<br />
Waste drain<br />
Wet sprinkler system<br />
Floor drain<br />
Eye wash / Safety shower<br />
Trench drain<br />
Comments:<br />
Electric water cooler shall be located in common space conveniently located on each floor level.<br />
Page 5<br />
1.9-1064-r0_<strong>Building</strong> <strong>751</strong>-CEH_Overall_
ELECTRICAL REQUIREMENTS<br />
Power supply<br />
208V 1ph outlets<br />
Uninterrupted power supply<br />
120V 1ph outlets<br />
Special electric<br />
Type:<br />
Emergency power<br />
Comments: Standard night lights for office environment<br />
Lighting<br />
Light fixtures - 2 x 4 recessed florescent<br />
lighting.<br />
Remote lighting control<br />
Fixture type I: Down light<br />
Fixture type II: Bollard (exterior)<br />
Emergency lighting- 2 Pack or similar<br />
Light switches<br />
Lighting level<br />
FC: typ.<br />
office<br />
Comments:<br />
1- Utilize standard Illuminating Engineering Society (IES) guidelines for offices and conference<br />
rooms.<br />
RADIATION/SEISMIC/VIBRATIONS ISSUES<br />
SPECIAL REQUIREMENTS FOR EQUIPMENT<br />
Comments:<br />
None<br />
None<br />
ENVIRONMENTAL NEEDS<br />
Page 6<br />
1.9-1064-r0_<strong>Building</strong> <strong>751</strong>-CEH_Overall_


