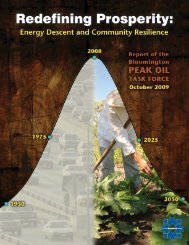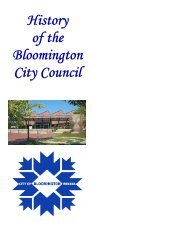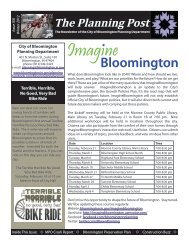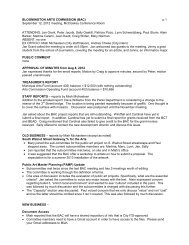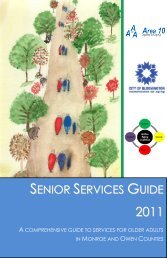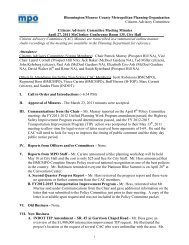A Walk Through the Prospect Hill Historic District - City of Bloomington
A Walk Through the Prospect Hill Historic District - City of Bloomington
A Walk Through the Prospect Hill Historic District - City of Bloomington
You also want an ePaper? Increase the reach of your titles
YUMPU automatically turns print PDFs into web optimized ePapers that Google loves.
1. Harry F. Rogers House<br />
346 South Rogers Street<br />
1906<br />
Harry Rogers operated a<br />
threshing machine for hire<br />
until swtiching to automotive<br />
repair. In 1926, he founded<br />
<strong>the</strong> <strong>Bloomington</strong> Garage at<br />
6th and Madison, which is now a coop food market. The house<br />
is a unique example <strong>of</strong> <strong>the</strong> Elizabethan Revival style built in<br />
1906. This house reflects <strong>the</strong> variety <strong>of</strong> styles that became popular<br />
nationwide following <strong>the</strong> Philadelphia Centennial Exposition<br />
in 1876. Note <strong>the</strong> classical porch columns and <strong>the</strong> use <strong>of</strong> stucco.<br />
2. Buchanan House<br />
344 South Rogers Street<br />
1906<br />
This bungalow was built<br />
by Mr. Buchanan, a local<br />
blacksmith who had a shop on<br />
Madison Street. Inside, <strong>the</strong>re<br />
is lovely pecan surface molding and <strong>the</strong> floors are diagonally<br />
laid hardwood. The form, with <strong>the</strong> pyramidal ro<strong>of</strong> extending<br />
over <strong>the</strong> porch, is called a western bungalow.<br />
3. Sare House<br />
334 South Rogers Street<br />
1906<br />
Thomas Sare, a local lawyer,<br />
built this Dutch Colonial<br />
Revival house. It has a large<br />
bay window, Palladian windows and a gambrel ro<strong>of</strong>. Its floor<br />
plan is a variation <strong>of</strong> one found in John Nichols’ catalog,<br />
indicating that he may have designed this house.<br />
4. Wiles House<br />
332 South Rogers Street<br />
ca. 1895<br />
This Free Classic style house<br />
was designed by architects<br />
Crapsey and Lamm for Wood<br />
and Anna Wiles. Mr. Wiles<br />
was <strong>the</strong> proprietor <strong>of</strong> Wiles Drug Store, a long time presence on<br />
<strong>the</strong> east side <strong>of</strong> <strong>the</strong> square. Notice <strong>the</strong> unusual diagonal wood<br />
siding on <strong>the</strong> front and sides and <strong>the</strong> classical garlands and<br />
wreaths. The garage once housed <strong>the</strong> family horse and surrey.<br />
5. Fulwider House<br />
325 South Rogers Street<br />
ca. 1895<br />
Built by <strong>the</strong> Fulwiders, who<br />
owned a lumberyard on Madison<br />
Street, this is a two-story<br />
Queen Anne with a gabled<br />
ro<strong>of</strong>, several side porches and<br />
bay windows. The interior has been carefully<br />
restored and features a lovely cherry staircase and a parquet floor<br />
in <strong>the</strong> entry.<br />
6. 316 South Rogers Street<br />
ca. 1895<br />
Architect John Nichols designed<br />
this Queen Anne style<br />
house for Mr. and Mrs. Ira<br />
Dillman. It has double front<br />
gables, a steeply pitched ro<strong>of</strong><br />
and various textures on <strong>the</strong><br />
facade. Stained glass decorates<br />
<strong>the</strong> front window and o<strong>the</strong>rs around <strong>the</strong> porch. An original barn<br />
can still be found in <strong>the</strong> back yard.<br />
7. 310 South Rogers Street<br />
1906<br />
John Nichols designed this<br />
quasi-elliptical house with<br />
diamond-paned windows for<br />
Narrie and David Stewart.<br />
The Free Classic style is<br />
evident in <strong>the</strong> pedimented<br />
front porch and dentiled<br />
frieze. The floor plan is similar to Nichols’ own house at<br />
820 North College Avenue.<br />
8. 304 South Rogers Street<br />
1897<br />
Designed by John Nichols<br />
for William Fogg in <strong>the</strong> Free<br />
Classic style, <strong>the</strong> house retains<br />
many original features,<br />
inside and out. Notice <strong>the</strong><br />
wraparound porch with Doric<br />
columns.<br />
<strong>Prospect</strong> <strong>Hill</strong> Tour Sites<br />
9. Frosted Foods Building<br />
213 South Rogers Street<br />
ca. 1930<br />
In 1995 <strong>the</strong> rehabilitation<br />
<strong>of</strong> this old sheet metal<br />
factory surprised everyone<br />
when it created a versatile<br />
community focal point. <strong>Prospect</strong> <strong>Hill</strong> would be a different place<br />
entirely without this distinctive building with its quirky grade,<br />
bowstring truss ro<strong>of</strong> and steel ventilator windows. Since its<br />
rehabilitation it has been adapted as a furniture store, an upscale<br />
wine bar and a private school.<br />
10. 218 South Rogers Street<br />
ca. 1840<br />
This is one <strong>of</strong> <strong>Bloomington</strong>’s<br />
earliest buildings. An underground<br />
creek flows on <strong>the</strong><br />
south side <strong>of</strong> <strong>the</strong> house and a<br />
tombstone is rumored to be used<br />
as part <strong>of</strong> <strong>the</strong> foundation. Governor Paris Dunning signed <strong>the</strong><br />
original deed after <strong>the</strong> property was purchased at a sheriff’s sale.<br />
Several frame additions have been made to <strong>the</strong> rear <strong>of</strong> this brick<br />
house; <strong>the</strong> iron railings and ro<strong>of</strong> <strong>of</strong> <strong>the</strong> front porch are also alterations<br />
to <strong>the</strong> original structure. This house is a traditional house<br />
type known as a Central Passage..<br />
11. 511 West Third Street<br />
1914<br />
The stucco and pebble finish on<br />
<strong>the</strong> front gable <strong>of</strong> this classic<br />
example <strong>of</strong> a California Bungalow<br />
adds individuality to <strong>the</strong><br />
design.<br />
12. Mickey Burke House<br />
515 West Third Street<br />
ca. 1906<br />
This Free Classic style house<br />
was built for Mickey Burke,<br />
a conductor on <strong>the</strong> Monon<br />
Railroad. He and his wife had<br />
one child and lived in <strong>the</strong> house<br />
until Mr. Burke died in <strong>the</strong> late 1950s. This house is distinctive<br />
for its clipped gables.<br />
13. 516 West Third Street<br />
1936<br />
This is <strong>the</strong> newest house built<br />
in <strong>the</strong> <strong>Prospect</strong> <strong>Hill</strong> <strong>Historic</strong><br />
<strong>District</strong>. The distinctive iron<br />
fence was made by Austin<br />
Seward, an early <strong>Bloomington</strong><br />
blacksmith and businessman,<br />
who is rumored to have made <strong>the</strong> fish wea<strong>the</strong>rvane on <strong>the</strong> Courthouse<br />
dome. The fence is not original to <strong>the</strong> site.<br />
14. 525 West Third Street<br />
1903<br />
Bay windows and stained<br />
glass add charm to this<br />
modified bungalow. The<br />
interior has been remodeled<br />
and substantial modifications<br />
have been made to <strong>the</strong><br />
rear <strong>of</strong> <strong>the</strong> house. The house<br />
was built by lumberman Jessie Fulwider. He deeded it to his<br />
wife in 1923 for <strong>the</strong> consideration <strong>of</strong> “love and affection.”<br />
15. Tinker’s Mansion<br />
317 South Jackson Street<br />
ca. 1900<br />
The outstanding feature <strong>of</strong> this<br />
turn-<strong>of</strong>-<strong>the</strong>-century house is <strong>the</strong><br />
extraordinary mansard ro<strong>of</strong>.<br />
The house was built by<br />
Al Hayes, a tinsmith, who<br />
applied <strong>the</strong> decorative pressed metal sheets and baroque window<br />
heads. A narrow veranda wraps around three sides <strong>of</strong> <strong>the</strong> house.<br />
In <strong>the</strong> rear is a small, separate building constructed in <strong>the</strong> 1920s<br />
to isolate and provide fresh-air <strong>the</strong>rapy for a family member who<br />
suffered from tuberculosis.<br />
16. 610 West Third Street<br />
ca. 1920<br />
The basic American Foursquare<br />
form is embellished<br />
here with Mission Revival style<br />
parapets and is built <strong>of</strong> brown<br />
brick with limestone trim. The<br />
design is identical to <strong>the</strong> “Alhambra,” a house kit available from<br />
Sears, Roebuck and Company in <strong>the</strong> 1920s. Notice <strong>the</strong><br />
matching garage at <strong>the</strong> rear. The house “Already Cut” cost<br />
$3134.00 and this included “a built-in ironing board, concealed by<br />
a panel door.” The sun room had two sets <strong>of</strong> french doors and a<br />
window seat. Light and ventilation were a priority in more urban<br />
areas and became a marketing tool through Sears and Roebuck<br />
advertising copy.<br />
Please respect <strong>the</strong> privacy <strong>of</strong> <strong>the</strong><br />
owners by viewing all listed<br />
buildings from <strong>the</strong> street.<br />
17. Governor Paris<br />
Dunning House<br />
608 West Third Street<br />
ca. 1845<br />
This elegant early brick<br />
building combines elements<br />
<strong>of</strong> <strong>the</strong> Federal and<br />
Greek Revival styles. The<br />
house was individually listed on <strong>the</strong> National Register <strong>of</strong> <strong>Historic</strong><br />
Places and completely restored in <strong>the</strong> 1980s. The house<br />
was built around 1845, and owned for some years by Paris<br />
Dunning, who served as an Indiana state representative and<br />
senator, president <strong>of</strong> <strong>the</strong> state senate, lieutenant governor and<br />
governor. He was also president <strong>of</strong> Indiana University’s board<br />
<strong>of</strong> trustees.<br />
18. 521 West Fourth<br />
Street<br />
ca. 1898.<br />
Once a very common<br />
form, <strong>the</strong> double pen is<br />
represented by at least four<br />
examples in <strong>Prospect</strong> <strong>Hill</strong>.<br />
This Fourth Street house is<br />
a saddlebag form with <strong>the</strong> two rooms placed on ei<strong>the</strong>r side <strong>of</strong> a<br />
central chimney. There are three double pen houses that show<br />
evidence <strong>of</strong> being moved to <strong>the</strong>ir current locations in <strong>Prospect</strong><br />
<strong>Hill</strong>. This is a very early vernacular form that is dfficult to date<br />
with any precision. This cottage illustrates Queen Anne style.<br />
19. 613 West Fourth Street<br />
ca. 1910<br />
This is one <strong>of</strong> a row <strong>of</strong><br />
three nearly identical T-Plan<br />
cottages with Free Classic<br />
styling. These homes were<br />
built by <strong>the</strong> Henry Steele<br />
family (later owners <strong>of</strong> <strong>the</strong><br />
Dunning property) as speculative housing. Two are duplexes.<br />
Using complex massing, pedimented gables and Tuscan<br />
columns, <strong>the</strong> buildings retain <strong>the</strong>ir residential character.<br />
20. 620 West Fourth Street<br />
1904<br />
This pyramidal cottage with<br />
a chamfered bay window<br />
and a wrap-around porch<br />
was literally resurrected<br />
from ruins. Its restoration<br />
catalyzed an interest in this part <strong>of</strong> <strong>Prospect</strong> <strong>Hill</strong>. The house<br />
was later added to <strong>the</strong> National<br />
Register <strong>of</strong> <strong>Historic</strong> Places as part <strong>of</strong> <strong>the</strong> Steele-Dunning<br />
<strong>District</strong> in 2000.<br />
21. Neal House<br />
731 West Third Street<br />
ca. 1890<br />
A perfect jewel box <strong>of</strong><br />
Queen Anne details on<br />
a vernacular gabled ell<br />
house, this corner property<br />
has unique wooden bracketed awnings and a mansard porch<br />
ro<strong>of</strong>. The exuberant carpenter’s details in <strong>the</strong> siding and <strong>the</strong><br />
shadow box gable ornament make this house notable.<br />
22. Hughes-Branum House<br />
308 South Maple Street<br />
ca. 1860<br />
Originally on almost 20 acres,<br />
this early house was owned<br />
by Judge John Hughes. The<br />
land was later developed by<br />
<strong>the</strong> Showers Bro<strong>the</strong>rs, who<br />
subdivided in 1893. The house is one <strong>of</strong> very few remaining<br />
properties in Bloomingon in <strong>the</strong> Gothic Revival style with <strong>the</strong><br />
decorative verges intact.<br />
23. Brummett House<br />
312 South Euclid Avenue<br />
1895.<br />
This house is named for its<br />
longest tenant, Christopher<br />
Brummett, who was a carpenter<br />
by trade. The house<br />
illustrates classic Queen<br />
Anne style on a modest house form. The corbeled window<br />
hoods and fish scale shingling are typical <strong>of</strong> larger houses on<br />
North Washington Street, but relatively rare in <strong>the</strong> west side.<br />
24. 618 West Howe Street<br />
ca. 1900<br />
The shotgun form is ano<strong>the</strong>r<br />
early vernacular house type,<br />
similar to <strong>the</strong> double pen<br />
in its perennial adaptability.<br />
The shotgun was<br />
indigenous to <strong>the</strong> <strong>the</strong> south<br />
during <strong>the</strong> late nineteenth century. In <strong>Bloomington</strong> several <strong>of</strong><br />
<strong>the</strong>se homes survive in working class neighborhoods on <strong>the</strong><br />
west side. The house is one room wide and at least two deep.<br />
There are many <strong>the</strong>ories about <strong>the</strong> genesis <strong>of</strong> this house form.<br />
Some consider it associated with Haitian immigrants, o<strong>the</strong>rs<br />
think it is simply a hall and parlor turned sideways on a narrow<br />
urban lot.



