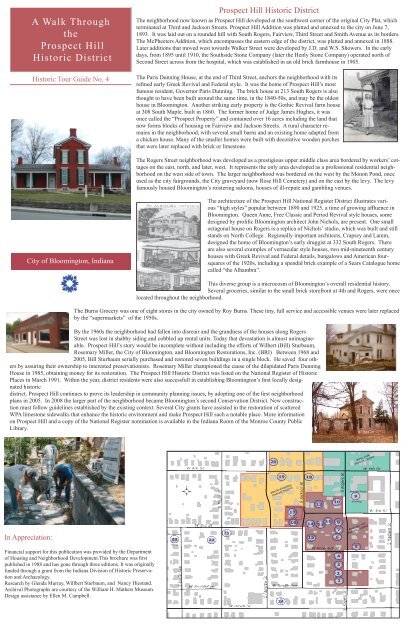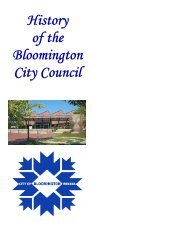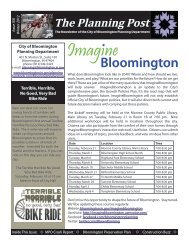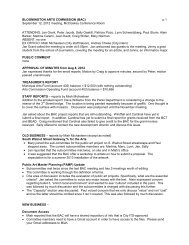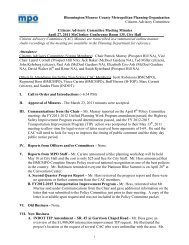A Walk Through the Prospect Hill Historic District - City of Bloomington
A Walk Through the Prospect Hill Historic District - City of Bloomington
A Walk Through the Prospect Hill Historic District - City of Bloomington
Create successful ePaper yourself
Turn your PDF publications into a flip-book with our unique Google optimized e-Paper software.
A <strong>Walk</strong> <strong>Through</strong><br />
<strong>the</strong><br />
<strong>Prospect</strong> <strong>Hill</strong><br />
<strong>Historic</strong> <strong>District</strong><br />
<strong>Historic</strong> Tour Guide No. 4<br />
<strong>Prospect</strong> <strong>Hill</strong> <strong>Historic</strong> <strong>District</strong><br />
The neighborhood now known as <strong>Prospect</strong> <strong>Hill</strong> developed at <strong>the</strong> southwest corner <strong>of</strong> <strong>the</strong> original <strong>City</strong> Plat, which<br />
terminated at Third and Jackson Streets. <strong>Prospect</strong> <strong>Hill</strong> Addition was platted and annexed to <strong>the</strong> city on June 7,<br />
1893. It was laid out on a rounded hill with South Rogers, Fairview, Third Street and Smith Avenue as its borders.<br />
The McPheeters Addition, which encompasses <strong>the</strong> eastern edge <strong>of</strong> <strong>the</strong> district, was platted and annexed in 1888.<br />
Later additions that moved west towards <strong>Walk</strong>er Street were developed by J.D. and W.S. Showers. In <strong>the</strong> early<br />
days, from 1895 until 1910, <strong>the</strong> Southside Stone Company (later <strong>the</strong> Henly Stone Company) operated north <strong>of</strong><br />
Second Street across from <strong>the</strong> hospital, which was established in an old brick farmhouse in 1905.<br />
The Paris Dunning House, at <strong>the</strong> end <strong>of</strong> Third Street, anchors <strong>the</strong> neighborhood with its<br />
refined early Greek Revival and Federal style. It was <strong>the</strong> home <strong>of</strong> <strong>Prospect</strong> <strong>Hill</strong>’s most<br />
famous resident, Governor Paris Dunning. The brick house at 213 South Rogers is also<br />
thought to have been built around <strong>the</strong> same time, in <strong>the</strong> 1840-50s, and may be <strong>the</strong> oldest<br />
house in <strong>Bloomington</strong>. Ano<strong>the</strong>r striking early property is <strong>the</strong> Gothic Revival farm house<br />
at 308 South Maple, built in 1860. The former home <strong>of</strong> Judge James Hughes, it was<br />
once called <strong>the</strong> “<strong>Prospect</strong> Property” and contained over 16 acres including <strong>the</strong> land that<br />
now forms blocks <strong>of</strong> housing on Fairview and Jackson Streets. A rural character remains<br />
in <strong>the</strong> neighborhood, with several small barns and an existing home adapted from<br />
a chicken house. Many <strong>of</strong> <strong>the</strong> smaller homes were built with decorative wooden porches<br />
that were later replaced with brick or limestone.<br />
The Rogers Street neighborhood was developed as a prestigious upper middle class area bordered by workers’ cottages<br />
on <strong>the</strong> east, north, and later, west. It represents <strong>the</strong> only area developed as a pr<strong>of</strong>essional residential neighborhood<br />
on <strong>the</strong> west side <strong>of</strong> town. The larger neighborhood was bordered on <strong>the</strong> west by <strong>the</strong> Monon Pond, once<br />
used as <strong>the</strong> city fairgrounds, <strong>the</strong> <strong>City</strong> graveyard (now Rose <strong>Hill</strong> Cemetery) and on <strong>the</strong> east by <strong>the</strong> levy. The levy<br />
famously housed <strong>Bloomington</strong>’s roistering saloons, houses <strong>of</strong> ill-repute and gambling venues.<br />
<strong>City</strong> <strong>of</strong> <strong>Bloomington</strong>, Indiana<br />
The architecture <strong>of</strong> <strong>the</strong> <strong>Prospect</strong> <strong>Hill</strong> National Register <strong>District</strong> illustrates various<br />
“high styles” popular between 1890 and 1925, a time <strong>of</strong> growing affluence in<br />
<strong>Bloomington</strong>. Queen Anne, Free Classic and Period Revival style houses, some<br />
designed by prolific <strong>Bloomington</strong> architect John Nichols, are present. One small<br />
octagonal house on Rogers is a replica <strong>of</strong> Nichols’ studio, which was built and still<br />
stands on North College. Regionally important architects, Crapsey and Lamm,<br />
designed <strong>the</strong> home <strong>of</strong> <strong>Bloomington</strong>’s early druggist at 332 South Rogers. There<br />
are also several examples <strong>of</strong> vernacular style houses, two mid-nineteenth century<br />
houses with Greek Revival and Federal details, bungalows and American foursquares<br />
<strong>of</strong> <strong>the</strong> 1920s, including a spendid brick example <strong>of</strong> a Sears Catalogue home<br />
called “<strong>the</strong> Alhambra”.<br />
This diverse group is a microcosm <strong>of</strong> <strong>Bloomington</strong>’s overall residential history.<br />
Several groceries, similar to <strong>the</strong> small brick storefront at 4th and Rogers, were once<br />
located throughout <strong>the</strong> neighborhood.<br />
The Burns Grocery was one <strong>of</strong> eight stores in <strong>the</strong> city owned by Roy Burns. These tiny, full service and accessible venues were later replaced<br />
by <strong>the</strong> “supermarkets” <strong>of</strong> <strong>the</strong> 1950s.<br />
By <strong>the</strong> 1960s <strong>the</strong> neighborhood had fallen into disreair and <strong>the</strong> grandness <strong>of</strong> <strong>the</strong> houses along Rogers<br />
Street was lost in shabby siding and cobbled up rental units. Today that devastation is almost unimagineable.<br />
<strong>Prospect</strong> <strong>Hill</strong>’s story would be incomplete without including <strong>the</strong> efforts <strong>of</strong> Wilbert (Bill) Sturbaum,<br />
Rosemary Miller, <strong>the</strong> <strong>City</strong> <strong>of</strong> <strong>Bloomington</strong>, and <strong>Bloomington</strong> Restorations, Inc. (BRI) Between 1968 and<br />
2005, Bill Sturbaum serially purchased and restored seven buildings in a single block. He saved four o<strong>the</strong>rs<br />
by assuring <strong>the</strong>ir ownership to interested preservationists. Rosemary Miller championed <strong>the</strong> cause <strong>of</strong> <strong>the</strong> dilapidated Paris Dunning<br />
House in 1985, obtaining money for its restoration. The <strong>Prospect</strong> <strong>Hill</strong> <strong>Historic</strong> <strong>District</strong> was listed on <strong>the</strong> National Register <strong>of</strong> <strong>Historic</strong><br />
Places in March 1991. Within <strong>the</strong> year, district residents were also successfull in establishing <strong>Bloomington</strong>’s first locally designated<br />
historic<br />
district. <strong>Prospect</strong> <strong>Hill</strong> continues to prove its leadership in community planning issues, by adopting one <strong>of</strong> <strong>the</strong> first neighborhood<br />
plans in 2005. In 2008 <strong>the</strong> larger part <strong>of</strong> <strong>the</strong> neighborhood became <strong>Bloomington</strong>’s second Conservation <strong>District</strong>. New construction<br />
must follow guidelines established by <strong>the</strong> existing context. Several <strong>City</strong> grants have assisted in <strong>the</strong> restoration <strong>of</strong> scattered<br />
WPA limestone sidewalks that enhance <strong>the</strong> historic environment and make <strong>Prospect</strong> <strong>Hill</strong> such a notable place. More information<br />
on <strong>Prospect</strong> <strong>Hill</strong> and a copy <strong>of</strong> <strong>the</strong> National Register nomination is available in <strong>the</strong> Indiana Room <strong>of</strong> <strong>the</strong> Monroe County Public<br />
Library.<br />
In Appreciation:<br />
Financial support for this publication was provided by <strong>the</strong> Department<br />
<strong>of</strong> Housing and Neighborhood Development.This brochure was first<br />
published in 1988 and has gone through three editions. It was originally<br />
funded through a grant from <strong>the</strong> Indiana Division <strong>of</strong> <strong>Historic</strong> Preservation<br />
and Archaeology.<br />
Research by Glenda Murray, Willbert Sturbaum, and Nancy Hiestand.<br />
Archival Photographs are courtesy <strong>of</strong> <strong>the</strong> William H. Ma<strong>the</strong>rs Museum.<br />
Design assistance by Ellen M. Campbell.
1. Harry F. Rogers House<br />
346 South Rogers Street<br />
1906<br />
Harry Rogers operated a<br />
threshing machine for hire<br />
until swtiching to automotive<br />
repair. In 1926, he founded<br />
<strong>the</strong> <strong>Bloomington</strong> Garage at<br />
6th and Madison, which is now a coop food market. The house<br />
is a unique example <strong>of</strong> <strong>the</strong> Elizabethan Revival style built in<br />
1906. This house reflects <strong>the</strong> variety <strong>of</strong> styles that became popular<br />
nationwide following <strong>the</strong> Philadelphia Centennial Exposition<br />
in 1876. Note <strong>the</strong> classical porch columns and <strong>the</strong> use <strong>of</strong> stucco.<br />
2. Buchanan House<br />
344 South Rogers Street<br />
1906<br />
This bungalow was built<br />
by Mr. Buchanan, a local<br />
blacksmith who had a shop on<br />
Madison Street. Inside, <strong>the</strong>re<br />
is lovely pecan surface molding and <strong>the</strong> floors are diagonally<br />
laid hardwood. The form, with <strong>the</strong> pyramidal ro<strong>of</strong> extending<br />
over <strong>the</strong> porch, is called a western bungalow.<br />
3. Sare House<br />
334 South Rogers Street<br />
1906<br />
Thomas Sare, a local lawyer,<br />
built this Dutch Colonial<br />
Revival house. It has a large<br />
bay window, Palladian windows and a gambrel ro<strong>of</strong>. Its floor<br />
plan is a variation <strong>of</strong> one found in John Nichols’ catalog,<br />
indicating that he may have designed this house.<br />
4. Wiles House<br />
332 South Rogers Street<br />
ca. 1895<br />
This Free Classic style house<br />
was designed by architects<br />
Crapsey and Lamm for Wood<br />
and Anna Wiles. Mr. Wiles<br />
was <strong>the</strong> proprietor <strong>of</strong> Wiles Drug Store, a long time presence on<br />
<strong>the</strong> east side <strong>of</strong> <strong>the</strong> square. Notice <strong>the</strong> unusual diagonal wood<br />
siding on <strong>the</strong> front and sides and <strong>the</strong> classical garlands and<br />
wreaths. The garage once housed <strong>the</strong> family horse and surrey.<br />
5. Fulwider House<br />
325 South Rogers Street<br />
ca. 1895<br />
Built by <strong>the</strong> Fulwiders, who<br />
owned a lumberyard on Madison<br />
Street, this is a two-story<br />
Queen Anne with a gabled<br />
ro<strong>of</strong>, several side porches and<br />
bay windows. The interior has been carefully<br />
restored and features a lovely cherry staircase and a parquet floor<br />
in <strong>the</strong> entry.<br />
6. 316 South Rogers Street<br />
ca. 1895<br />
Architect John Nichols designed<br />
this Queen Anne style<br />
house for Mr. and Mrs. Ira<br />
Dillman. It has double front<br />
gables, a steeply pitched ro<strong>of</strong><br />
and various textures on <strong>the</strong><br />
facade. Stained glass decorates<br />
<strong>the</strong> front window and o<strong>the</strong>rs around <strong>the</strong> porch. An original barn<br />
can still be found in <strong>the</strong> back yard.<br />
7. 310 South Rogers Street<br />
1906<br />
John Nichols designed this<br />
quasi-elliptical house with<br />
diamond-paned windows for<br />
Narrie and David Stewart.<br />
The Free Classic style is<br />
evident in <strong>the</strong> pedimented<br />
front porch and dentiled<br />
frieze. The floor plan is similar to Nichols’ own house at<br />
820 North College Avenue.<br />
8. 304 South Rogers Street<br />
1897<br />
Designed by John Nichols<br />
for William Fogg in <strong>the</strong> Free<br />
Classic style, <strong>the</strong> house retains<br />
many original features,<br />
inside and out. Notice <strong>the</strong><br />
wraparound porch with Doric<br />
columns.<br />
<strong>Prospect</strong> <strong>Hill</strong> Tour Sites<br />
9. Frosted Foods Building<br />
213 South Rogers Street<br />
ca. 1930<br />
In 1995 <strong>the</strong> rehabilitation<br />
<strong>of</strong> this old sheet metal<br />
factory surprised everyone<br />
when it created a versatile<br />
community focal point. <strong>Prospect</strong> <strong>Hill</strong> would be a different place<br />
entirely without this distinctive building with its quirky grade,<br />
bowstring truss ro<strong>of</strong> and steel ventilator windows. Since its<br />
rehabilitation it has been adapted as a furniture store, an upscale<br />
wine bar and a private school.<br />
10. 218 South Rogers Street<br />
ca. 1840<br />
This is one <strong>of</strong> <strong>Bloomington</strong>’s<br />
earliest buildings. An underground<br />
creek flows on <strong>the</strong><br />
south side <strong>of</strong> <strong>the</strong> house and a<br />
tombstone is rumored to be used<br />
as part <strong>of</strong> <strong>the</strong> foundation. Governor Paris Dunning signed <strong>the</strong><br />
original deed after <strong>the</strong> property was purchased at a sheriff’s sale.<br />
Several frame additions have been made to <strong>the</strong> rear <strong>of</strong> this brick<br />
house; <strong>the</strong> iron railings and ro<strong>of</strong> <strong>of</strong> <strong>the</strong> front porch are also alterations<br />
to <strong>the</strong> original structure. This house is a traditional house<br />
type known as a Central Passage..<br />
11. 511 West Third Street<br />
1914<br />
The stucco and pebble finish on<br />
<strong>the</strong> front gable <strong>of</strong> this classic<br />
example <strong>of</strong> a California Bungalow<br />
adds individuality to <strong>the</strong><br />
design.<br />
12. Mickey Burke House<br />
515 West Third Street<br />
ca. 1906<br />
This Free Classic style house<br />
was built for Mickey Burke,<br />
a conductor on <strong>the</strong> Monon<br />
Railroad. He and his wife had<br />
one child and lived in <strong>the</strong> house<br />
until Mr. Burke died in <strong>the</strong> late 1950s. This house is distinctive<br />
for its clipped gables.<br />
13. 516 West Third Street<br />
1936<br />
This is <strong>the</strong> newest house built<br />
in <strong>the</strong> <strong>Prospect</strong> <strong>Hill</strong> <strong>Historic</strong><br />
<strong>District</strong>. The distinctive iron<br />
fence was made by Austin<br />
Seward, an early <strong>Bloomington</strong><br />
blacksmith and businessman,<br />
who is rumored to have made <strong>the</strong> fish wea<strong>the</strong>rvane on <strong>the</strong> Courthouse<br />
dome. The fence is not original to <strong>the</strong> site.<br />
14. 525 West Third Street<br />
1903<br />
Bay windows and stained<br />
glass add charm to this<br />
modified bungalow. The<br />
interior has been remodeled<br />
and substantial modifications<br />
have been made to <strong>the</strong><br />
rear <strong>of</strong> <strong>the</strong> house. The house<br />
was built by lumberman Jessie Fulwider. He deeded it to his<br />
wife in 1923 for <strong>the</strong> consideration <strong>of</strong> “love and affection.”<br />
15. Tinker’s Mansion<br />
317 South Jackson Street<br />
ca. 1900<br />
The outstanding feature <strong>of</strong> this<br />
turn-<strong>of</strong>-<strong>the</strong>-century house is <strong>the</strong><br />
extraordinary mansard ro<strong>of</strong>.<br />
The house was built by<br />
Al Hayes, a tinsmith, who<br />
applied <strong>the</strong> decorative pressed metal sheets and baroque window<br />
heads. A narrow veranda wraps around three sides <strong>of</strong> <strong>the</strong> house.<br />
In <strong>the</strong> rear is a small, separate building constructed in <strong>the</strong> 1920s<br />
to isolate and provide fresh-air <strong>the</strong>rapy for a family member who<br />
suffered from tuberculosis.<br />
16. 610 West Third Street<br />
ca. 1920<br />
The basic American Foursquare<br />
form is embellished<br />
here with Mission Revival style<br />
parapets and is built <strong>of</strong> brown<br />
brick with limestone trim. The<br />
design is identical to <strong>the</strong> “Alhambra,” a house kit available from<br />
Sears, Roebuck and Company in <strong>the</strong> 1920s. Notice <strong>the</strong><br />
matching garage at <strong>the</strong> rear. The house “Already Cut” cost<br />
$3134.00 and this included “a built-in ironing board, concealed by<br />
a panel door.” The sun room had two sets <strong>of</strong> french doors and a<br />
window seat. Light and ventilation were a priority in more urban<br />
areas and became a marketing tool through Sears and Roebuck<br />
advertising copy.<br />
Please respect <strong>the</strong> privacy <strong>of</strong> <strong>the</strong><br />
owners by viewing all listed<br />
buildings from <strong>the</strong> street.<br />
17. Governor Paris<br />
Dunning House<br />
608 West Third Street<br />
ca. 1845<br />
This elegant early brick<br />
building combines elements<br />
<strong>of</strong> <strong>the</strong> Federal and<br />
Greek Revival styles. The<br />
house was individually listed on <strong>the</strong> National Register <strong>of</strong> <strong>Historic</strong><br />
Places and completely restored in <strong>the</strong> 1980s. The house<br />
was built around 1845, and owned for some years by Paris<br />
Dunning, who served as an Indiana state representative and<br />
senator, president <strong>of</strong> <strong>the</strong> state senate, lieutenant governor and<br />
governor. He was also president <strong>of</strong> Indiana University’s board<br />
<strong>of</strong> trustees.<br />
18. 521 West Fourth<br />
Street<br />
ca. 1898.<br />
Once a very common<br />
form, <strong>the</strong> double pen is<br />
represented by at least four<br />
examples in <strong>Prospect</strong> <strong>Hill</strong>.<br />
This Fourth Street house is<br />
a saddlebag form with <strong>the</strong> two rooms placed on ei<strong>the</strong>r side <strong>of</strong> a<br />
central chimney. There are three double pen houses that show<br />
evidence <strong>of</strong> being moved to <strong>the</strong>ir current locations in <strong>Prospect</strong><br />
<strong>Hill</strong>. This is a very early vernacular form that is dfficult to date<br />
with any precision. This cottage illustrates Queen Anne style.<br />
19. 613 West Fourth Street<br />
ca. 1910<br />
This is one <strong>of</strong> a row <strong>of</strong><br />
three nearly identical T-Plan<br />
cottages with Free Classic<br />
styling. These homes were<br />
built by <strong>the</strong> Henry Steele<br />
family (later owners <strong>of</strong> <strong>the</strong><br />
Dunning property) as speculative housing. Two are duplexes.<br />
Using complex massing, pedimented gables and Tuscan<br />
columns, <strong>the</strong> buildings retain <strong>the</strong>ir residential character.<br />
20. 620 West Fourth Street<br />
1904<br />
This pyramidal cottage with<br />
a chamfered bay window<br />
and a wrap-around porch<br />
was literally resurrected<br />
from ruins. Its restoration<br />
catalyzed an interest in this part <strong>of</strong> <strong>Prospect</strong> <strong>Hill</strong>. The house<br />
was later added to <strong>the</strong> National<br />
Register <strong>of</strong> <strong>Historic</strong> Places as part <strong>of</strong> <strong>the</strong> Steele-Dunning<br />
<strong>District</strong> in 2000.<br />
21. Neal House<br />
731 West Third Street<br />
ca. 1890<br />
A perfect jewel box <strong>of</strong><br />
Queen Anne details on<br />
a vernacular gabled ell<br />
house, this corner property<br />
has unique wooden bracketed awnings and a mansard porch<br />
ro<strong>of</strong>. The exuberant carpenter’s details in <strong>the</strong> siding and <strong>the</strong><br />
shadow box gable ornament make this house notable.<br />
22. Hughes-Branum House<br />
308 South Maple Street<br />
ca. 1860<br />
Originally on almost 20 acres,<br />
this early house was owned<br />
by Judge John Hughes. The<br />
land was later developed by<br />
<strong>the</strong> Showers Bro<strong>the</strong>rs, who<br />
subdivided in 1893. The house is one <strong>of</strong> very few remaining<br />
properties in Bloomingon in <strong>the</strong> Gothic Revival style with <strong>the</strong><br />
decorative verges intact.<br />
23. Brummett House<br />
312 South Euclid Avenue<br />
1895.<br />
This house is named for its<br />
longest tenant, Christopher<br />
Brummett, who was a carpenter<br />
by trade. The house<br />
illustrates classic Queen<br />
Anne style on a modest house form. The corbeled window<br />
hoods and fish scale shingling are typical <strong>of</strong> larger houses on<br />
North Washington Street, but relatively rare in <strong>the</strong> west side.<br />
24. 618 West Howe Street<br />
ca. 1900<br />
The shotgun form is ano<strong>the</strong>r<br />
early vernacular house type,<br />
similar to <strong>the</strong> double pen<br />
in its perennial adaptability.<br />
The shotgun was<br />
indigenous to <strong>the</strong> <strong>the</strong> south<br />
during <strong>the</strong> late nineteenth century. In <strong>Bloomington</strong> several <strong>of</strong><br />
<strong>the</strong>se homes survive in working class neighborhoods on <strong>the</strong><br />
west side. The house is one room wide and at least two deep.<br />
There are many <strong>the</strong>ories about <strong>the</strong> genesis <strong>of</strong> this house form.<br />
Some consider it associated with Haitian immigrants, o<strong>the</strong>rs<br />
think it is simply a hall and parlor turned sideways on a narrow<br />
urban lot.


