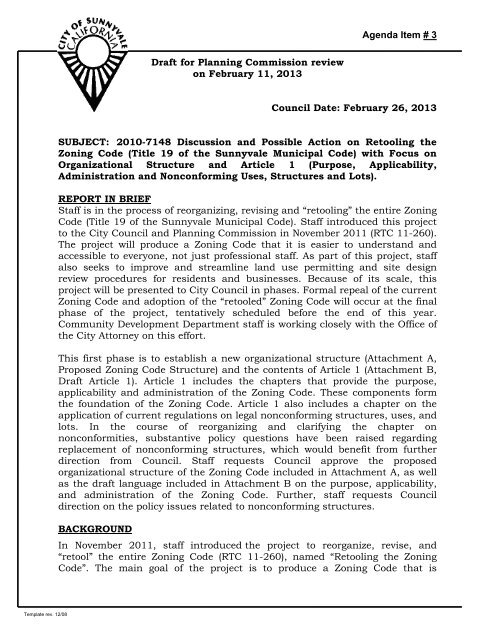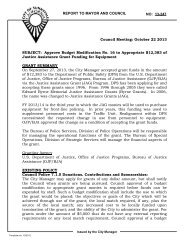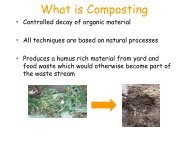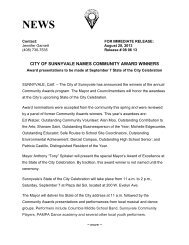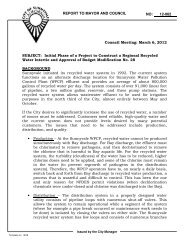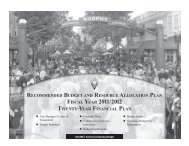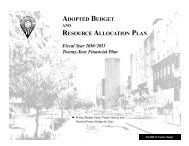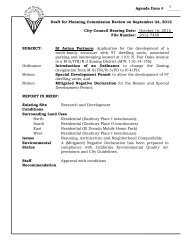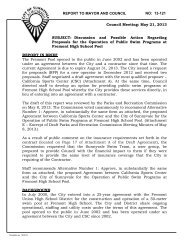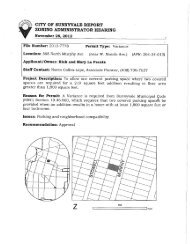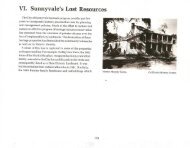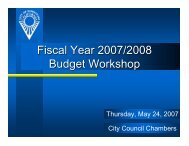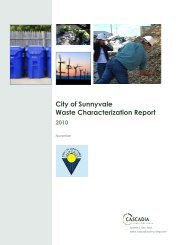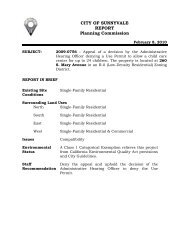Agenda Item # 3 Draft for Planning Commission ... - City of Sunnyvale
Agenda Item # 3 Draft for Planning Commission ... - City of Sunnyvale
Agenda Item # 3 Draft for Planning Commission ... - City of Sunnyvale
Create successful ePaper yourself
Turn your PDF publications into a flip-book with our unique Google optimized e-Paper software.
<strong>Agenda</strong> <strong>Item</strong> # 3<br />
<strong>Draft</strong> <strong>for</strong> <strong>Planning</strong> <strong>Commission</strong> review<br />
on February 11, 2013<br />
Council Date: February 26, 2013<br />
SUBJECT: 2010-7148 Discussion and Possible Action on Retooling the<br />
Zoning Code (Title 19 <strong>of</strong> the <strong>Sunnyvale</strong> Municipal Code) with Focus on<br />
Organizational Structure and Article 1 (Purpose, Applicability,<br />
Administration and Noncon<strong>for</strong>ming Uses, Structures and Lots).<br />
REPORT IN BRIEF<br />
Staff is in the process <strong>of</strong> reorganizing, revising and “retooling” the entire Zoning<br />
Code (Title 19 <strong>of</strong> the <strong>Sunnyvale</strong> Municipal Code). Staff introduced this project<br />
to the <strong>City</strong> Council and <strong>Planning</strong> <strong>Commission</strong> in November 2011 (RTC 11-260).<br />
The project will produce a Zoning Code that it is easier to understand and<br />
accessible to everyone, not just pr<strong>of</strong>essional staff. As part <strong>of</strong> this project, staff<br />
also seeks to improve and streamline land use permitting and site design<br />
review procedures <strong>for</strong> residents and businesses. Because <strong>of</strong> its scale, this<br />
project will be presented to <strong>City</strong> Council in phases. Formal repeal <strong>of</strong> the current<br />
Zoning Code and adoption <strong>of</strong> the “retooled” Zoning Code will occur at the final<br />
phase <strong>of</strong> the project, tentatively scheduled be<strong>for</strong>e the end <strong>of</strong> this year.<br />
Community Development Department staff is working closely with the Office <strong>of</strong><br />
the <strong>City</strong> Attorney on this ef<strong>for</strong>t.<br />
This first phase is to establish a new organizational structure (Attachment A,<br />
Proposed Zoning Code Structure) and the contents <strong>of</strong> Article 1 (Attachment B,<br />
<strong>Draft</strong> Article 1). Article 1 includes the chapters that provide the purpose,<br />
applicability and administration <strong>of</strong> the Zoning Code. These components <strong>for</strong>m<br />
the foundation <strong>of</strong> the Zoning Code. Article 1 also includes a chapter on the<br />
application <strong>of</strong> current regulations on legal noncon<strong>for</strong>ming structures, uses, and<br />
lots. In the course <strong>of</strong> reorganizing and clarifying the chapter on<br />
noncon<strong>for</strong>mities, substantive policy questions have been raised regarding<br />
replacement <strong>of</strong> noncon<strong>for</strong>ming structures, which would benefit from further<br />
direction from Council. Staff requests Council approve the proposed<br />
organizational structure <strong>of</strong> the Zoning Code included in Attachment A, as well<br />
as the draft language included in Attachment B on the purpose, applicability,<br />
and administration <strong>of</strong> the Zoning Code. Further, staff requests Council<br />
direction on the policy issues related to noncon<strong>for</strong>ming structures.<br />
BACKGROUND<br />
In November 2011, staff introduced the project to reorganize, revise, and<br />
“retool” the entire Zoning Code (RTC 11-260), named “Retooling the Zoning<br />
Code”. The main goal <strong>of</strong> the project is to produce a Zoning Code that is<br />
Template rev. 12/08
Page 2 <strong>of</strong> 9<br />
accessible to all users, including staff, boards and commissions, <strong>City</strong> Council<br />
and the general public. As part <strong>of</strong> this project, staff also seeks to improve and<br />
streamline land use permitting and site design review procedures <strong>for</strong> residents<br />
and businesses. No substantive changes to allowable uses or densities in<br />
zoning districts or development standards (setbacks, height, lot coverage, etc.)<br />
are anticipated. Any potential substantive changes will be presented to<br />
<strong>Planning</strong> <strong>Commission</strong> and <strong>City</strong> Council <strong>for</strong> policy direction. This project will be<br />
presented to Council in phases, with the last phase including <strong>for</strong>mal repeal <strong>of</strong><br />
the current Zoning Code and adoption <strong>of</strong> the new Zoning Code.<br />
This project evolved from earlier Zoning Code amendments that included minor<br />
corrections, word changes and streamlining <strong>of</strong> permit requirements <strong>for</strong> certain<br />
uses in October 2009 (RTC 09-263 and RTC 09-266). Since 1963, the Zoning<br />
Code has been reviewed in its entirety only once when it was restructured in<br />
1999-2001. The 1999 restructure included minimal changes to code language<br />
and procedures. The primary benefit <strong>of</strong> the restructure was the creation <strong>of</strong> land<br />
use tables to more clearly describe permitted, conditionally permitted and<br />
prohibited uses. Many outdated definitions and complex language have<br />
remained, and subsequent amendments to the Zoning Code have resulted in<br />
obscurely located regulations and increasingly complex permitting processes.<br />
These factors all add to difficulties in public understanding and staff<br />
administration.<br />
Staff has held six study sessions with the <strong>Planning</strong> <strong>Commission</strong> <strong>for</strong> guidance<br />
on developing a general tone and on the new organizational structure. Staff has<br />
also explored possible permitting schemes and streamlined procedures with the<br />
<strong>Planning</strong> <strong>Commission</strong>, which will be presented to Council in the next phase <strong>of</strong><br />
this project. Staff held one study session with the <strong>City</strong> Council on November<br />
20, 2012 to reintroduce the project and provide updates on its progress.<br />
DISCUSSION<br />
PROPOSED ORGANIZATIONAL STRUCTURE<br />
The most common complaint received from the public is difficulty in finding<br />
needed in<strong>for</strong>mation under the current organizational structure (Attachment C,<br />
Current Zoning Code Structure). In some cases, the current structure<br />
separates closely-related regulations. In other cases, it groups dissimilar<br />
regulations, or locates regulations in chapters users would not think to search<br />
in. For example, regulations on allowable structural extensions into the<br />
required setbacks are separated from the minimum setback regulations <strong>for</strong><br />
each zoning district, and located in a completely different chapter (Ch. 19.48,<br />
Fences, Distances between Buildings and Extensions into Yards).<br />
This disorganization has caused ongoing frustration and inefficiencies <strong>for</strong> both<br />
the public and staff. Staff has created brochures and handouts to group related
Page 3 <strong>of</strong> 9<br />
in<strong>for</strong>mation together as a remedy, but this requires resources to maintain with<br />
each newly adopted ordinance and may be prone to mistakes.<br />
The proposed new organizational structure will consist <strong>of</strong> eight parts called<br />
articles. Each article will be a grouping <strong>of</strong> chapters containing similar types <strong>of</strong><br />
regulations. Users will be able to know where to look <strong>for</strong> in<strong>for</strong>mation, and staff<br />
will be able to better categorize future regulations.<br />
<br />
<br />
<br />
<br />
<br />
<br />
<br />
Article 1, Purpose, Applicability, and Administration, contains the<br />
administrative regulations <strong>of</strong> the Zoning Code including establishing its<br />
purpose, authority, applicability, en<strong>for</strong>cement, interpretation <strong>of</strong><br />
provisions, regulation <strong>of</strong> legal noncon<strong>for</strong>ming uses, structures and lots,<br />
and structure and content <strong>of</strong> the Zoning Code. Details <strong>of</strong> this article are<br />
provided in the next section <strong>of</strong> this report.<br />
Article 2, Definitions, contains definitions <strong>of</strong> terms that apply<br />
throughout the Zoning Code. Definitions that apply only to specific<br />
chapters will be contained within those chapters <strong>for</strong> maximum ease-<strong>of</strong>use.<br />
Only terms that are unique to the Zoning Code will be defined. The<br />
new version <strong>of</strong> Definitions will also serve as an index by referencing<br />
chapter-specific definitions.<br />
Article 3, Base Zoning Districts, Uses and Related Zone-Specific<br />
Development Standards, contains land use and development<br />
regulations specific to base zoning districts such as setbacks, lot<br />
coverage, floor area ratio, and building height.<br />
Article 4, Combining Districts and Specific Plan Districts, contains<br />
land use and development regulations specific to combining districts and<br />
specific plan districts. The Downtown Specific Plan and M<strong>of</strong>fett Park<br />
Specific Plan District chapters and regulations <strong>for</strong> future special districts<br />
will reside in this article.<br />
Article 5, Specific Land Use Regulations, contains land use and<br />
development requirements specific to uses, such as operational noise<br />
limits, shopping center uses, accessory living unit standards, homebased<br />
business operation requirements, outdoor seating and display<br />
standards, restrictions on concentration <strong>of</strong> certain uses, and duration <strong>of</strong><br />
temporary unenclosed uses.<br />
Article 6, Site <strong>Planning</strong>, Structure and Sign Regulations, contains<br />
regulations <strong>for</strong> standard development requirements common to multiple<br />
zoning districts, such as landscaping, parking, green building standards,<br />
signs, fences, wireless telecommunications facilities, trash enclosures<br />
and alternative energy systems.<br />
Article 7, Special Housing Provisions, contains regulations <strong>for</strong> specific<br />
housing uses such as below-market-rate dwelling unit requirements,
Page 4 <strong>of</strong> 9<br />
<br />
condominium conversion standards, and mobile home park conversion<br />
requirements.<br />
Article 8, Permits and Procedures, contains the purpose and required<br />
findings <strong>for</strong> each permit type, detailed procedures <strong>for</strong> application,<br />
processing and decisions <strong>for</strong> permits and amendments to the Zoning<br />
Code or the General Plan.<br />
Staff will be capitalizing on the use <strong>of</strong> cross references to link related<br />
regulations and the use <strong>of</strong> hyperlinks in the online version <strong>of</strong> the Zoning Code.<br />
Chapter Structure<br />
In order <strong>for</strong> a Zoning Code to be fully comprehensible and to maximize its userfriendliness,<br />
it is equally as important to have a standard chapter structure<br />
with sections that answer key questions. Each chapter within each article will<br />
be drafted with the following sequence <strong>of</strong> sections. This structure has been<br />
used <strong>for</strong> recently adopted ordinances such as Art in Private Development,<br />
Below Market Rate Housing and Mobile Home Park Conversions.<br />
<br />
<br />
<br />
<br />
Purpose – This section states the intent <strong>of</strong> the regulations. Key questions<br />
addressed in this section are: Why does the <strong>City</strong> have these regulations?<br />
What are the regulations trying to accomplish?<br />
Definitions – This section contains terms that apply only or primarily to<br />
the regulations in the chapter. Key question addressed in this section is:<br />
What do we mean by the terms used in this chapter?<br />
Applicability – This section establishes the extent to which the<br />
regulations apply. Key questions addressed in this section are: When do<br />
these regulations apply? Which uses, structures, or projects are subject<br />
to these regulations?<br />
Standards/Requirements – This part is the “meat” <strong>of</strong> the chapter and<br />
may consist <strong>of</strong> one or more sections. Key questions addressed in these<br />
sections: What are the limits, controls or standards? What is allowed and<br />
what is prohibited? How big or how small? Where can a structure be<br />
built or where can a use be located? Which permit is required, if any?<br />
Subject-Specific Procedures – Almost all chapters will point to Article 8<br />
(Permits and Procedures) <strong>for</strong> required findings and permitting<br />
procedures. In a few rare cases, these sections will be included if specific<br />
procedures are required <strong>for</strong> the subject matter, such as conversion <strong>of</strong> a<br />
mobile home park to another use. Key questions addressed under<br />
procedures within the chapters are: How do I obtain a permit? Who<br />
makes the decision? How is the decision made?<br />
ARTICLE 1, PURPOSE, APPLICABILITY AND ADMINISTRATION<br />
Article 1 provides the “ground rules” <strong>for</strong> the administration <strong>of</strong> the Zoning Code.<br />
It contains chapters that provide in<strong>for</strong>mation such as the basic foundation <strong>for</strong><br />
code authority, how to interpret regulations, and how calculations <strong>of</strong> fractions
Page 5 <strong>of</strong> 9<br />
and measurements <strong>of</strong> distances are applied. With the exception <strong>of</strong> the chapter<br />
on noncon<strong>for</strong>ming uses, structures and lots (see next section), staff has written<br />
Article 1 clearly and succinctly, and has included provisions that address<br />
frequent questions about how the Zoning Code is interpreted and applied. For<br />
example, Article 1 will now clearly state at what stage a project is subject to a<br />
revised ordinance. Community Development Department staff has worked<br />
closely with the Office <strong>of</strong> the <strong>City</strong> Attorney to ensure that it is clear, legally<br />
defensible and consistent with <strong>City</strong> practice.<br />
Regulation <strong>of</strong> Noncon<strong>for</strong>ming Uses, Structures and Lots<br />
One <strong>of</strong> the five chapters in Article 1 addresses noncon<strong>for</strong>ming uses, structures<br />
and lots. However, this individual chapter is not ready <strong>for</strong> review at this time.<br />
This chapter posed particular challenges due to the complex language and lack<br />
<strong>of</strong> coherent organization. Questions <strong>of</strong> a much more substantive nature have<br />
surfaced as staff began to clarify and reorganize this chapter. These questions<br />
will require further direction from the <strong>Planning</strong> <strong>Commission</strong> and <strong>City</strong> Council<br />
prior to proceeding further.<br />
“Noncon<strong>for</strong>ming” means a use, structure, or lot that was legally established but<br />
that no longer con<strong>for</strong>ms to the current Zoning Code regulations. Noncon<strong>for</strong>mity<br />
can result from many factors such as changed zoning requirements <strong>for</strong> lot size,<br />
setback, height or permissible land uses. Noncon<strong>for</strong>mities may also result<br />
when a government agency acquires property <strong>for</strong> public purposes (e.g. roadway<br />
widening). Cities typically have a “noncon<strong>for</strong>ming chapter” in their zoning code<br />
that governs noncon<strong>for</strong>mities and lays out very specific provisions <strong>for</strong> when<br />
(and if) a use, structure or lot is required to change and be brought into<br />
con<strong>for</strong>mance with the current regulations.<br />
The current noncon<strong>for</strong>ming chapter <strong>of</strong> the Zoning Code is confusing and<br />
unclear (Attachment D, Current Regulations on Noncon<strong>for</strong>mities). The<br />
regulations do not systematically deal with situations, but jump from subject to<br />
subject, sometimes in the same sentence. This leaves large gaps in regulations,<br />
many times on a regularly occurring type <strong>of</strong> issue. The language is especially<br />
difficult to unravel. The combination <strong>of</strong> confusing and contradictory language<br />
and gaps in regulations has interfered with application <strong>of</strong> the requirements.<br />
As part <strong>of</strong> Retooling, staff is looking to clarify language and fill in the gaps in<br />
the noncon<strong>for</strong>ming chapter. On January 14, 2013, the <strong>Planning</strong> <strong>Commission</strong><br />
considered these questions at their study session (Attachment E, Notes from<br />
<strong>Planning</strong> <strong>Commission</strong> Study Session on Noncon<strong>for</strong>ming Uses, Structures and<br />
Lots). Staff is also seeking further direction from Council. This report will<br />
briefly review the main questions. The primary issues <strong>of</strong> concern relate to the<br />
regulation <strong>of</strong> noncon<strong>for</strong>ming structures, which are framed with the following<br />
questions. While changes to regulations on noncon<strong>for</strong>ming structures are<br />
necessary, no substantive changes <strong>for</strong> noncon<strong>for</strong>ming uses and lots are<br />
envisioned.
Page 6 <strong>of</strong> 9<br />
What is the purpose <strong>of</strong> the noncon<strong>for</strong>ming chapter?<br />
Currently, there is only one statement that describes the intent <strong>of</strong> the<br />
regulation <strong>of</strong> noncon<strong>for</strong>mities:<br />
“Provide <strong>for</strong> the elimination <strong>of</strong> incompatible and noncon<strong>for</strong>ming uses <strong>of</strong><br />
land, buildings and structures which are adversely affecting the<br />
character and value <strong>of</strong> desirable development in each zoning district”<br />
(SMC 19.002.030 (10)).<br />
However, the actual regulations do not necessarily match this statement.<br />
Should the regulations allow noncon<strong>for</strong>ming structures to be replaced?<br />
One surprising feature <strong>of</strong> the current regulations is that it permits<br />
noncon<strong>for</strong>ming structures to be repaired, altered, enlarged or replaced.<br />
Compared to other cities, it is very unusual to have a provision that specifically<br />
permits intentional replacement <strong>of</strong> noncon<strong>for</strong>ming structures that are not<br />
accidentally destroyed. Allowing noncon<strong>for</strong>ming structures to exist in<br />
perpetuity is in direct conflict with the purpose statement described above and<br />
undermines the point <strong>of</strong> regulating noncon<strong>for</strong>mities.<br />
The current regulations contain a separate section that addresses involuntary<br />
or accidental damage or destruction (e.g., fire, earthquake, etc.). The<br />
regulations allow noncon<strong>for</strong>ming residential structures to be completely rebuilt<br />
in the original state in cases <strong>of</strong> accidental damage or destruction, while<br />
nonresidential structures damaged more than 50 percent <strong>of</strong> the structure value<br />
must be rebuilt to con<strong>for</strong>m to current code. Provisions that allow replacement<br />
<strong>of</strong> an accidentally damaged or destroyed noncon<strong>for</strong>ming structure is typical in<br />
most cities. At a recent study session with the <strong>Planning</strong> <strong>Commission</strong>, almost all<br />
commissioners agreed that the current provisions on replacement <strong>of</strong><br />
accidentally destroyed noncon<strong>for</strong>ming structures are reasonable and do not<br />
need to be changed. However, the commissioners shared concerns about the<br />
provisions that allow intentional demolition and replacement <strong>of</strong> a<br />
noncon<strong>for</strong>ming structure.<br />
Intentional replacement <strong>of</strong> noncon<strong>for</strong>ming structures is typically prohibited in<br />
other cities. Allowing replacement <strong>of</strong> noncon<strong>for</strong>ming structures does not<br />
provide <strong>for</strong> future con<strong>for</strong>mity with current regulations under any scenario. If<br />
Council were to prohibit replacement <strong>of</strong> noncon<strong>for</strong>ming structures, this policy<br />
would require the regulations to make an important distinction between repair<br />
work and replacement. At the study session with the <strong>Planning</strong> <strong>Commission</strong>, it<br />
was suggested that any construction over 50% <strong>of</strong> the value <strong>of</strong> the structure<br />
would constitute replacement and should not be allowed. Although this<br />
definition may be appropriate, there is still the question on how to calculate the<br />
value <strong>of</strong> the structure.
Page 7 <strong>of</strong> 9<br />
What is the difference between repairing and replacing?<br />
If noncon<strong>for</strong>ming structures are allowed to be repaired but not replaced,<br />
defining replacement is a challenging issue. Cities have defined it in a variety <strong>of</strong><br />
ways. Several methods are used which have both advantages and drawbacks.<br />
These methods include:<br />
1. Construction cost as a percentage <strong>of</strong> building valuation: Defining<br />
replacement as a function <strong>of</strong> valuation requires all significant remodels<br />
to either submit valuation estimates <strong>for</strong> the existing noncon<strong>for</strong>ming<br />
structure and proposed remodeling or rely on standard valuation tables<br />
typically based on square footage. Submittal <strong>of</strong> valuation estimates could<br />
slow down <strong>Sunnyvale</strong>’s streamlined permit process as well as introduce<br />
significant confusion and consistency issues <strong>for</strong> applicants and staff.<br />
While the standard valuation method could be simpler, it may not<br />
capture significant repairs or upgrades, including structural work.<br />
2. Structural repairs versus non-structural repair: If replacement is<br />
classified as any work that involved structural repairs, this could<br />
inadvertently discourage needed safety repairs. Examples <strong>of</strong> structural<br />
repairs could include installation <strong>of</strong> a new ro<strong>of</strong> and support system that<br />
covers 100 percent <strong>of</strong> the floor area or substantial foundation work <strong>for</strong><br />
seismic retr<strong>of</strong>itting.<br />
3. Percentage <strong>of</strong> rebuilt square footage: While this method could be the<br />
most straight<strong>for</strong>ward approach, limiting replacement to a certain<br />
percentage <strong>of</strong> the original structure square footage could penalize<br />
property owners with smaller buildings. Additionally, similar to the<br />
building valuation method, it could affect the ability to replace or<br />
upgrade the portion <strong>of</strong> the structure that is con<strong>for</strong>ming (e.g. where only a<br />
small portion is noncon<strong>for</strong>ming with regard to setback or height.)<br />
At the study session, the <strong>Planning</strong> <strong>Commission</strong> discussed the issue in depth<br />
but did not reach consensus on how to define repair versus replacement.<br />
Comments from the <strong>City</strong> Council on the above methods will be used to further<br />
evaluate the issue and arrive at a recommended approach with the <strong>Planning</strong><br />
<strong>Commission</strong>.<br />
NEXT STEPS<br />
Staff will rewrite the noncon<strong>for</strong>ming chapter after obtaining Council direction<br />
and then start the next phase <strong>of</strong> Retooling the Zoning Code. This next phase<br />
will clarify or create necessary definitions, simplify the current use tables, and<br />
improve and streamline permitting procedures. <strong>Planning</strong> <strong>Commission</strong> and <strong>City</strong><br />
Council have seen examples <strong>of</strong> the use tables at study sessions, and<br />
participated in discussions on the permit types and procedures. The final<br />
phase will tackle the reorganization and clarification <strong>of</strong> the zoning district<br />
chapters, site planning standards and any remaining sections that were not<br />
covered in the earlier phases. These items will be covered in subsequent
Page 8 <strong>of</strong> 9<br />
Council meetings prior to presenting the final draft <strong>of</strong> the Zoning Code <strong>for</strong><br />
adoption.<br />
FISCAL IMPACT<br />
No fiscal impact is expected. This project is being completed with <strong>City</strong> staff<br />
using the operating budgets <strong>for</strong> <strong>Planning</strong> and the Office <strong>of</strong> the <strong>City</strong> Attorney. It<br />
is anticipated that the long-term benefit <strong>of</strong> this project is less time spent in<br />
interpreting and administering zoning regulations and processing permits <strong>for</strong><br />
residents and businesses.<br />
PUBLIC CONTACT<br />
Public contact was made by posting the Council agenda on the <strong>City</strong>'s <strong>of</strong>ficialnotice<br />
bulletin board outside <strong>City</strong> Hall, at the <strong>Sunnyvale</strong> Senior Center,<br />
Community Center and Department <strong>of</strong> Public Safety; and by making the<br />
agenda and report available at the <strong>Sunnyvale</strong> Public Library, the Office <strong>of</strong> the<br />
<strong>City</strong> Clerk and on the <strong>City</strong>'s Web site.<br />
Staff has held study multiple sessions with the <strong>Planning</strong> <strong>Commission</strong> on this<br />
project to guide the ef<strong>for</strong>t. A study session was held with the <strong>City</strong> Council on<br />
November 20, 2012.<br />
The project webpage (ZoningCode.in<strong>Sunnyvale</strong>.com) has been continually<br />
updated to keep the public in<strong>for</strong>med on the project’s progress.
Page 9 <strong>of</strong> 9<br />
ALTERNATIVES<br />
1. Approve the new organizational structure (Attachment A) and draft<br />
language <strong>of</strong> Article 1 (Attachment B), and direct staff to proceed with the<br />
next phases <strong>of</strong> Retooling the Zoning Code.<br />
2. Approve the organizational structure and draft language <strong>of</strong> Article 1 with<br />
modifications, and direct staff to proceed with the next phases <strong>of</strong><br />
Retooling the Zoning Code.<br />
3. Provide direction to <strong>Planning</strong> <strong>Commission</strong> and staff on the preferred<br />
approach to addressing the policy questions on noncon<strong>for</strong>ming uses,<br />
structures and lots.<br />
RECOMMENDATION<br />
Staff recommends Alternative 1 and Alternative 3. Based on <strong>City</strong> Council<br />
direction on Alternative 3, the <strong>Planning</strong> <strong>Commission</strong> and staff will further<br />
evaluate the issues and present a recommendation to the <strong>City</strong> Council.<br />
Additionally, if the Council believes that more discussion is necessary prior to<br />
providing direction, a Council study session could be scheduled on this topic.<br />
Reviewed by:<br />
Hanson Hom, Director, Community Development Department<br />
Reviewed by: Trudi Ryan, <strong>Planning</strong> Officer<br />
Prepared by: Rosemarie Zulueta, Associate Planner and Diana O’Dell, Senior<br />
Planner<br />
Approved by:<br />
Gary M. Luebbers<br />
<strong>City</strong> Manager<br />
Attachments<br />
A. Proposed Zoning Code Structure<br />
B. <strong>Draft</strong> Article 1 (Purpose, Applicability and Administration)<br />
C. Current Zoning Code Structure<br />
D. Current Regulations on Noncon<strong>for</strong>mities<br />
E. Notes from <strong>Planning</strong> <strong>Commission</strong> Study Session on Noncon<strong>for</strong>ming Uses,<br />
Structures and Lots
Attachment A<br />
Page 1 <strong>of</strong> 2<br />
Article 1 – Purpose, Applicability and Administration<br />
Chapter 19.02 Authority and Purpose<br />
Chapter 19.04 Interpretation <strong>of</strong> Regulations<br />
Chapter 19.06 Noncon<strong>for</strong>ming Uses Structures, and Lots<br />
Chapter 19.08 Rules <strong>of</strong> Measurement<br />
Chapter 19.10 Structure <strong>of</strong> the Zoning Code<br />
Article 2 - Definitions<br />
Chapter 19.12<br />
Definitions<br />
Article 3 – Base Zoning Districts, Uses and Zone-Specific Development Standards<br />
Chapter 19.14 Precise Zoning Plans<br />
Chapter 19.16 Allowable Land Uses and Permits Required<br />
Chapter 19.18 Residential Zoning Districts<br />
Chapter 19.20 Commercial and Office Zoning Districts<br />
Chapter 19.22 Industrial Zoning Districts<br />
Chapter 19.24 Public Facility Zoning District<br />
Chapter 19.26 [Reserved]<br />
Article 4 – Combining Districts and Specific Plan Districts<br />
Chapter 19.28 Site and Project-Based Specific Plan Districts<br />
Chapter 19.30 Combining Districts<br />
Chapter 19.32 Downtown Specific Plan District<br />
Chapter 19.34 M<strong>of</strong>fett Park Specific Plan District<br />
Chapter 19.36 [Reserved]<br />
Chapter 19.38 [Reserved]<br />
Article 5 –Specific Land Use Regulations<br />
Chapter 19.40 Operating Standards<br />
Chapter 19.42 Specific Primary Use Regulations<br />
Chapter 19.44 Uses Accessory to a Permitted Residential Use<br />
Chapter 19.46 Uses Accessory to a Permitted Nonresidential Use<br />
Chapter 19.48 Mitigation Fees<br />
Chapter 19.50 Accessory Living Units<br />
Chapter 19.52 Temporary Unenclosed Uses<br />
Chapter 19.54 Shopping Centers<br />
Chapter 19.56 Live/Work Units<br />
Chapter 19.58 Adult Business<br />
Chapter 19.60 [Reserved]<br />
Chapter 19.62 [Reserved]
Attachment A<br />
Page 2 <strong>of</strong> 2<br />
Article 6 – Site <strong>Planning</strong>, Structure and Sign Regulations<br />
Chapter 19.64 Exterior Improvements, Storage and Equipment<br />
Chapter 19.66 Green Buildings<br />
Chapter 19.68 Landscaping, Irrigation and Usable Open Space<br />
Chapter 19.70 Parking<br />
Chapter 19.72 Signs<br />
Chapter 19.74 Sheds and Other Accessory Structures<br />
Chapter 19.76 Temporary Accessory Structures<br />
Chapter 19.78 Wireless Telecommunication Facilities<br />
Chapter 19.80 Solar Energy Systems<br />
Chapter 19.82 Wind Energy Systems<br />
Chapter 19.84 Artwork Required in Private Developments<br />
Chapter 19.86 Official Plan Lines<br />
Chapter 19.88 [Reserved]<br />
Chapter 19.90 [Reserved]<br />
Article 7 – Special Housing Provisions<br />
Chapter 19.92 Below Market Rate Ownership Housing Requirements<br />
Chapter 19.94 Existing Below Market Rate Rental Housing<br />
Chapter 19.96 Conversion <strong>of</strong> Rental Housing to Ownership Housing<br />
Chapter 19.98 Conversion <strong>of</strong> Mobile Home Parks to Other Uses<br />
Chapter 19.100 Reasonable Accommodation Procedures<br />
Chapter 19.120 [Reserved]<br />
Article 8 – Permits and Procedures<br />
Chapter 19.140 Common Procedures <strong>for</strong> All Permits<br />
Chapter 19.150 Zoning Clearances<br />
Chapter 19.160 Plan and Design Reviews<br />
Chapter 19.170 Use Permits<br />
Chapter 19.180 Planned Development Permits<br />
Chapter 19.190 Variances<br />
Chapter 19.200 Tree Removal Permits<br />
Chapter 19.210 Heritage Preservation Nominations and Permits<br />
Chapter 19.220 Street Name Changes<br />
Chapter 19.230 Development Agreements<br />
Chapter 19.240 Amendments (General Plan, Zoning Code, Zoning Map and Specific<br />
Plans)
(Italic text at the end <strong>of</strong> each section indicates<br />
whether the provision is existing or new. If<br />
existing, the text will reference sections in the<br />
current Zoning ple Code. If new, it has been included<br />
because <strong>of</strong> common practice or per State law.)<br />
Attachment B<br />
Page 1 <strong>of</strong> 15<br />
ARTICLE 1<br />
PURPOSE, APPLICABILITY AND ADMINISTRATION<br />
Chapter 19.02<br />
Chapter 19.04<br />
Chapter 19.06<br />
Chapter 19.08<br />
Chapter 19.10<br />
Authority and Purpose<br />
Interpretation <strong>of</strong> Regulations<br />
Rules <strong>of</strong> Measurement<br />
Noncon<strong>for</strong>ming Uses, Structures and Lots<br />
Structure <strong>of</strong> the Zoning Code<br />
Chapter 19.02 – Authority and Purpose<br />
19.02.010 Title<br />
19.02.020 Adoption Authority<br />
19.02.030 Purpose <strong>of</strong> the Title<br />
19.02.040 Applicability <strong>of</strong> the Zoning Code<br />
19.02.050 Responsibility <strong>for</strong> Administration<br />
19.02.060 Violations<br />
19.02.070 Responsibility <strong>for</strong> En<strong>for</strong>cement<br />
19.02.080 Partial Invalidation <strong>of</strong> Zoning Code<br />
19.02.010 Title<br />
This title is known and may be cited as the <strong>Sunnyvale</strong> Zoning Code, or “Zoning Code.” (19.02.010 with<br />
amendments)<br />
19.02.020 Adoption Authority<br />
This title is adopted pursuant to the powers <strong>of</strong> the <strong>City</strong> <strong>of</strong> <strong>Sunnyvale</strong> as a charter city as provided in<br />
Article IV <strong>of</strong> the <strong>City</strong> Charter, and as authorized by Section 6 <strong>of</strong> Article XI <strong>of</strong> the Constitution <strong>of</strong> the<br />
State <strong>of</strong> Cali<strong>for</strong>nia. (19.02.020)<br />
19.02.030 Purpose <strong>of</strong> the Title<br />
The purpose <strong>of</strong> this Zoning Code is to implement the <strong>Sunnyvale</strong> General Plan by: (19.02.030 with<br />
amendments)<br />
(a) Classifying and regulating the uses <strong>of</strong> land and structures within the <strong>City</strong> <strong>of</strong> <strong>Sunnyvale</strong>;<br />
(b) Protecting and promoting the public health, safety, peace, com<strong>for</strong>t and general welfare;<br />
(c) Protecting the character and stability <strong>of</strong> neighborhoods and districts and conserving property<br />
values;<br />
(d) Promoting orderly and beneficial development; and<br />
(e) Conserving and protecting the <strong>City</strong>’s natural resources.(new)<br />
1
Attachment B<br />
Page 2 <strong>of</strong> 15<br />
19.02.040 Applicability <strong>of</strong> the Zoning Code<br />
This Zoning Code applies to all property within the <strong>City</strong> <strong>of</strong> <strong>Sunnyvale</strong> limits, including all uses, structures<br />
and land.<br />
(a) Governmental Agencies. Governmental agencies are exempt from the provisions <strong>of</strong> this Zoning<br />
Code only to the extent that such property may not be lawfully regulated by the <strong>City</strong> <strong>of</strong><br />
<strong>Sunnyvale</strong>. (19.16.040, amended)<br />
(b) Other Requirements May Apply. Nothing in this Zoning Code eliminates the need <strong>for</strong><br />
obtaining any permit, approval, or entitlement required by other provisions <strong>of</strong> the <strong>Sunnyvale</strong><br />
Municipal Code or complying with the regulations <strong>of</strong> any <strong>City</strong> department, or any local, State or<br />
federal agency.<br />
Conflicting Requirements. Any conflicts between different requirements <strong>of</strong> this Zoning Code,<br />
or between this Zoning Code and other regulations, must be resolved in compliance with Section<br />
19.04.060 (Conflicting Requirements).<br />
19.020.050 Responsibility <strong>for</strong> Administration (Consolidates provisions throughout current code)<br />
The <strong>City</strong> Council, the <strong>Planning</strong> <strong>Commission</strong>, the Heritage Preservation <strong>Commission</strong>, the Director <strong>of</strong><br />
Community Development, the Community Development Department, and other boards and commissions,<br />
staff, groups, or individuals identified in this Zoning Code administer the Zoning Code. This section<br />
describes the authority and duty <strong>of</strong> elected and appointed <strong>of</strong>ficials and <strong>City</strong> staff to per<strong>for</strong>m functions<br />
related to this Zoning Code.<br />
(a) <strong>City</strong> Council. The duties <strong>of</strong> the <strong>City</strong> Council are to:<br />
(1) Adoption and Amendments. Adopt, and amend as necessary, the General Plan, Zoning<br />
Code, Zoning Map, specific plans, precise plans, and environmental guidelines;<br />
(2) Appeals. Be the final appellate body on matters identified in this Zoning Code; and<br />
(3) Environmental Review. Determine that there has been adequate environmental review<br />
under the provisions <strong>of</strong> CEQA and environmental guidelines <strong>for</strong> all matters under the<br />
Council’s consideration.<br />
(b) Boards and <strong>Commission</strong>s. The duties <strong>of</strong> the <strong>Planning</strong> <strong>Commission</strong>, the Heritage Preservation<br />
<strong>Commission</strong>, and other boards and commissions are to review and make decisions in compliance<br />
with Section 19.xx (Review Authority), in addition to any adopted <strong>City</strong> policy.<br />
(c) Director <strong>of</strong> Community Development. The duties <strong>of</strong> the Director <strong>of</strong> Community Development<br />
are described below:<br />
(1) Zoning Administrator. Serve as Zoning Administrator pursuant to State law<br />
(Government Code Sections 65901 et seq.) and per<strong>for</strong>m the duties prescribed in this<br />
Zoning Code, including the initial review <strong>of</strong> land use applications, interpret the<br />
applicability <strong>of</strong> any provision <strong>of</strong> this Zoning Code, and<br />
(2) Determine Con<strong>for</strong>mance. Evaluate proposed land uses, structures and subdivisions <strong>for</strong><br />
con<strong>for</strong>mity to the General Plan, specific plans, precise plans, this Zoning Code, and other<br />
<strong>City</strong> policies and guidelines and report the findings, together with recommendations <strong>for</strong><br />
approval, conditional approval, or denial to commissions and Council;<br />
(3) Administrative Permits. Approve or deny applications <strong>for</strong> all administrative permits and<br />
approvals administered by the Department;<br />
2
Attachment B<br />
Page 3 <strong>of</strong> 15<br />
(4) Environmental Review. Ensure adequate environmental review <strong>of</strong> projects, in<br />
compliance with CEQA and environmental guidelines, and recommend changes to, or the<br />
adoption <strong>of</strong>, environmental guidelines;<br />
(5) Defer Actions. Defer action on a decision subject to the Director’s authority and refer the<br />
application directly to the <strong>Planning</strong> <strong>Commission</strong> or other commission as deemed<br />
appropriate;<br />
(6) Design Review. Review and make a determination <strong>of</strong> consistency <strong>for</strong> design review <strong>for</strong><br />
nondiscretionary projects and projects <strong>for</strong> which the Director is the Review Authority as<br />
prescribed in this Zoning Code;<br />
(7) Documents. Execute agreements, deed restrictions, and other legal documents required<br />
by this Zoning Code and as determined appropriate; and<br />
(8) Duties as Assigned. Per<strong>for</strong>m other responsibilities assigned by the <strong>City</strong> Manager.<br />
(9) Delegation <strong>of</strong> Duties. The Director may delegate duties to be carried out by a<br />
Department staff person under the supervision <strong>of</strong> the Director, or designate a Department<br />
staff person to per<strong>for</strong>m the duties in addition to the duties <strong>of</strong> their permanent position.<br />
(d) <strong>City</strong> Officials and Employees. All <strong>of</strong>ficers, <strong>of</strong>ficials and employees <strong>of</strong> the <strong>City</strong> who are vested<br />
with the duty or authority to issue permits or licenses must con<strong>for</strong>m to the provisions in the<br />
Zoning Code. (19.98.180)<br />
19.02.060 Violations<br />
(a) Public Nuisance. It is unlawful and it is declared a public nuisance <strong>for</strong> any person to establish,<br />
occupy, maintain, construct, reconstruct, alter, replace or allow any use <strong>of</strong> land or structure that<br />
does not comply with the requirements <strong>of</strong> this Zoning Code. (19.98.200) An existing land use is<br />
lawful only if it was legally established in compliance with regulations applicable at the time the<br />
use was established and if it is operated and maintained in compliance with all applicable<br />
provisions <strong>of</strong> this Zoning Code, including Chapter 19.08 (Noncon<strong>for</strong>ming Uses, Structures and<br />
Lots). (New)<br />
(b) Approvals in Violation. Any permit, license or approval issued in conflict with this title is null<br />
and void. (19.98.180)<br />
(c) Penalty and Abatement. Illegal uses must be discontinued and illegal uses and structures must<br />
obtain applicable permits, be removed or abated. Failure to comply with the Zoning Code or an<br />
applicable permit is punishable as provided in Title 1 (General Provisions). (19.98.140)<br />
19.02.070 Responsibility <strong>for</strong> En<strong>for</strong>cement<br />
The Director <strong>of</strong> Community Development and designated <strong>of</strong>ficers, <strong>of</strong>ficials and employees en<strong>for</strong>ce the<br />
provisions <strong>of</strong> this Zoning Code. (19.98.180)<br />
19.02.080 Partial Invalidation <strong>of</strong> Zoning Code<br />
If any part <strong>of</strong> this Zoning Code is held to be invalid, unconstitutional, or unen<strong>for</strong>ceable by a court <strong>of</strong><br />
competent jurisdiction, that decision will not affect the validity <strong>of</strong> the remaining portions <strong>of</strong> this Zoning<br />
Code. The <strong>Sunnyvale</strong> <strong>City</strong> Council declares that this Zoning Code and each part would have been adopted<br />
without regard to whether one or more parts would later be declared invalid, unconstitutional, or<br />
unen<strong>for</strong>ceable. (New. Variations <strong>of</strong> this clause have been used and repeated in many ordinances. Placing<br />
it here will no longer require it to be repeated in every ordinance.)<br />
3
Attachment B<br />
Page 4 <strong>of</strong> 15<br />
Chapter 19.04 – Interpretation <strong>of</strong> Regulations<br />
19.04.010 Purpose<br />
19.04.020 Applicability<br />
19.04.030 Interpretation or Determination by the Director<br />
19.04.040 Rules <strong>of</strong> Interpretation<br />
19.04.050 Conflicting Requirements<br />
19.04.060 Effect <strong>of</strong> Zoning Code Changes on a Project in Progress<br />
19.04.010 Purpose<br />
This chapter establishes the rules <strong>for</strong> the meaning or applicability <strong>of</strong> any part <strong>of</strong> this Zoning Code. The<br />
provisions in this chapter are intended to ensure the consistent application and interpretation <strong>of</strong> the<br />
provisions <strong>of</strong> this Zoning Code. (New)<br />
19.04.020 Applicability<br />
The rules <strong>of</strong> this chapter apply to any interpretation or determination <strong>of</strong> the applicability <strong>of</strong> any Zoning<br />
Code provision.<br />
19.04.030 Interpretation or Determination by the Director<br />
(a) Authority. The Director <strong>of</strong> Community Development has the authority to interpret any definition<br />
not expressly identified or determine the applicability <strong>of</strong> any provision <strong>of</strong> this Zoning Code. The<br />
Director may issue an <strong>of</strong>ficial written interpretation or determination in accordance with the<br />
procedures in this section. The Director may refer an interpretation or determination directly to<br />
the <strong>Planning</strong> <strong>Commission</strong> or other commission as deemed appropriate. (New)<br />
(b) Request <strong>for</strong> Interpretation or Determination. A request <strong>for</strong> an <strong>of</strong>ficial written interpretation or<br />
determination by the Director must be submitted to the Department and must include all<br />
in<strong>for</strong>mation required by the Department, subject to any applicable fees.<br />
(c) Findings, Basis <strong>for</strong> Interpretation or Determination. The issuance <strong>of</strong> an interpretation or<br />
determination by the Director will include findings stating the basis <strong>for</strong> the decision. The basis <strong>for</strong><br />
an interpretation or determination may include technological changes or new industry standards,<br />
in addition to the following findings:<br />
(1) This interpretation or determination is consistent with the applicable provisions <strong>of</strong> this<br />
Zoning Code; or<br />
(2) If the use, structure or required facility is noncon<strong>for</strong>ming, that the proposed modification<br />
will not negatively impact or degrade the operation <strong>of</strong> the use, site or adjoining<br />
properties; and<br />
(3) This interpretation or determination will not be detrimental to the property or the public<br />
convenience, health, interest, safety, or general welfare <strong>of</strong> the <strong>City</strong>; and<br />
(4) This interpretation or determination is consistent with the general land uses, objectives,<br />
policies, and programs <strong>of</strong> the General Plan, any applicable specific plan, precise plan, and<br />
the intent <strong>of</strong> this Zoning Code.<br />
4
Attachment B<br />
Page 5 <strong>of</strong> 15<br />
(d) Record <strong>of</strong> Interpretations. Official interpretations must be in writing and quote the provisions <strong>of</strong><br />
this Zoning Code being interpreted, the applicability in the particular or general circumstances<br />
that caused the need <strong>for</strong> interpretations, and the determination.<br />
(e) Amendment. Any provision <strong>of</strong> this Zoning Code that is determined by the Director to need<br />
refinement or revision will be corrected by amending this Zoning Code when feasible. Until an<br />
amendment can occur, the Director will maintain a complete record <strong>of</strong> all <strong>of</strong>ficial interpretations<br />
as an appendix to this Zoning Code, which are indexed by the number <strong>of</strong> the chapter or section<br />
that is the subject <strong>of</strong> the interpretation.<br />
(f) Referral <strong>of</strong> Interpretation. The Director has the option <strong>of</strong> <strong>for</strong>warding any interpretation or<br />
determination <strong>of</strong> the meaning or applicability <strong>of</strong> any provision <strong>of</strong> this Zoning Code directly to the<br />
<strong>Planning</strong> <strong>Commission</strong> <strong>for</strong> consideration.<br />
(g) No Appeal. Any interpretation <strong>of</strong> this Zoning Code by the Director, or by the <strong>Planning</strong><br />
<strong>Commission</strong> if referred by the Director, is final. There is no option to appeal.<br />
19.04.040 Rules <strong>of</strong> Interpretation.<br />
(a) Abbreviated Titles and Phrases. For the purpose <strong>of</strong> brevity, and unless otherwise indicated, the<br />
following phrases, names <strong>of</strong> personnel and decision-making bodies are shortened in this Zoning<br />
Code: (New)<br />
(1) The <strong>City</strong> <strong>of</strong> <strong>Sunnyvale</strong> is referred to as the “<strong>City</strong>.”<br />
(2) The Community Development Department is referred to as the “Department.”<br />
(3) The Director <strong>of</strong> Community Development or the director’s designee is referred to as<br />
the “Director.”<br />
(4) The <strong>City</strong> Council is referred to as the “Council.”<br />
(5) The State <strong>of</strong> Cali<strong>for</strong>nia is referred to as the “State.” The County <strong>of</strong> Santa Clara is<br />
referred to as the “County.”<br />
(6) The <strong>City</strong> <strong>of</strong> <strong>Sunnyvale</strong> Municipal Code is referred to as “the Municipal Code.”<br />
(7) The Cali<strong>for</strong>nia Environmental Quality Act is referred to as “CEQA.”<br />
(8) The Cali<strong>for</strong>nia Subdivision Map Act is referred to as the “Map Act.”<br />
(b) Language. Unless the context clearly indicates otherwise, the following rules apply to the<br />
language used in this Zoning Code: (New)<br />
(1) The words “shall,” “will,” “is to,” “must” and “are to” are always mandatory.<br />
(2) The words “should” and “encourage” are not mandatory but are strongly<br />
recommended or discretionary; “may” is permissive.<br />
(3) The present tense includes the past and future tenses; and the future tense includes<br />
the present.<br />
(4) The singular number includes the plural number, and the plural the singular.<br />
(5) The words “include,” “includes” and “including” mean “including but not limited to .<br />
. .”<br />
(6) The word “and” indicates that all connected subjects apply.<br />
(7) The word "or" indicates that the connected subjects may apply individually or in any<br />
combination.<br />
(8) The words “either…or” indicates that the connected subjects apply individually and<br />
not in combination.<br />
(9) The words “amend,” “modify,” “revise,” and “alter” all mean “to change.”<br />
5
Attachment B<br />
Page 6 <strong>of</strong> 15<br />
(10) The words “waive” means “to provide justified relief a requirement.”<br />
(11) The use <strong>of</strong> the word “approval” includes approval with conditions.<br />
(12) The words “appropriate” or “applicable” means “as determined by the applicable<br />
Review Authority or if not identified, by the Director.”<br />
(13) The word “structure” includes “buildings or structures.” The term “square feet”<br />
means “square feet in area.”<br />
(14) The words “deemed complete” means “determined to be complete by the<br />
Director,” or “considered complete due to statutory provisions in State or federal<br />
law.”<br />
(15) The words “with a permit” means “with approval <strong>of</strong> a permit.”<br />
(c) Number <strong>of</strong> Days. Whenever a number <strong>of</strong> days is specified in this Zoning Code, or in any permit,<br />
condition <strong>of</strong> approval or notice issued or given as provided in this Zoning Code, the number <strong>of</strong><br />
days will be consecutive calendar days. For example, when counting the number <strong>of</strong> days from a<br />
decision, Day 1 would be the day after the decision. A time limit will extend to 5 p.m. on the<br />
following business day where the last <strong>of</strong> the specified number <strong>of</strong> days falls on a day that the <strong>City</strong><br />
is not open <strong>for</strong> business.(new)<br />
(d) State Law Requirements. Where this Zoning Code references applicable provisions <strong>of</strong> State law<br />
(<strong>for</strong> example, the Cali<strong>for</strong>nia Government Code, Public Resources Code, etc.), the reference will<br />
be interpreted to be the applicable State law provisions as they may be amended from time to<br />
time.(New)<br />
(e) Minimum Requirements. All provisions <strong>of</strong> this Zoning Code must be considered minimum<br />
requirements, unless stated otherwise (<strong>for</strong> example, height limits and lot coverage requirements<br />
are maximums, not minimums). The Director may require standards that are more restrictive or in<br />
addition to those required by this Zoning Code as a condition <strong>of</strong> approval <strong>of</strong> any discretionary<br />
permit.<br />
19.04.050 Conflicting Requirements<br />
Any conflicts between different requirements <strong>of</strong> this Zoning Code, or between this Zoning Code and other<br />
regulations, will be resolved as follows.<br />
(a) Zoning Code Provisions. In the event <strong>of</strong> any conflict between the provisions <strong>of</strong> this Zoning<br />
Code, the most restrictive requirement controls, except in the case <strong>of</strong> a conflict between the<br />
zoning district regulations <strong>of</strong> Article 4 (Combining Districts and Specific Plans) and other<br />
portions <strong>of</strong> this Zoning Code, the provisions in Article 4 control.(New)<br />
(b) Development Agreements, Precise Plans, or Specific Plans. In the event <strong>of</strong> any conflict<br />
between the requirements <strong>of</strong> this Zoning Code and standards adopted as part <strong>of</strong> any development<br />
agreement, precise plan or specific plan, the requirements <strong>of</strong> the development agreement, precise<br />
plan or specific plan control. In the event <strong>of</strong> any conflict between the requirements <strong>of</strong> a<br />
development agreement and a precise plan or specific plan, the requirements <strong>of</strong> the development<br />
agreement control. (New)<br />
(c) Municipal Code Provisions. In the event <strong>of</strong> any conflict between requirements <strong>of</strong> this Zoning<br />
Code and other regulations <strong>of</strong> the <strong>City</strong>, the most restrictive requirement controls, or as otherwise<br />
determined by the Director.(New)<br />
6
Attachment B<br />
Page 7 <strong>of</strong> 15<br />
(d) Mitigation Measures. In the event <strong>of</strong> any conflict between the requirements <strong>of</strong> this Zoning Code<br />
and mitigation measures adopted as part <strong>of</strong> a certified environmental impact report or approved<br />
negative declaration, the mitigation measures control.(New)<br />
(e) Private Agreements. This Zoning Code and its requirements do not interfere with, repeal,<br />
abrogate, or annul any easement, covenant, or other agreement that existed at the time, or was<br />
entered into after the ordinance codified in this Zoning Code became effective. This Zoning Code<br />
applies to all land uses and development in the <strong>City</strong> regardless <strong>of</strong> whether a private agreement or<br />
restriction imposes a greater or lesser restriction on the development or use <strong>of</strong> a structure or land.<br />
If a requirement <strong>of</strong> this Zoning Code is more restrictive, this Zoning Code will apply; this Zoning<br />
Code, however, does not affect the applicability <strong>of</strong> any agreement or restriction. The <strong>City</strong> will not<br />
en<strong>for</strong>ce any private covenant or agreement unless it is a party to that covenant or<br />
agreement.(New)<br />
19.04.060 Effect <strong>of</strong> Zoning Code Changes on a Project in Progress<br />
The enactment <strong>of</strong> this Zoning Code or any amendment to its requirements may have the effect <strong>of</strong><br />
imposing different standards on new land uses than existing development. (For example, this Zoning<br />
Code or a future amendment could require more <strong>of</strong>f-street parking spaces <strong>for</strong> a particular land use than<br />
<strong>for</strong>mer regulations.) The following provisions determine how the requirements <strong>of</strong> this Zoning Code apply<br />
to a proposed project that is in progress as <strong>of</strong> the date the ordinance becomes effective, but is not in<br />
compliance with the newly effective ordinance. (New)<br />
(a) Project with a Pending Application. Zoning applications that are not deemed complete as <strong>of</strong> the<br />
effective date <strong>of</strong> the ordinance are subject to the changed regulations. A zoning application that is<br />
deemed complete may be processed according to the requirements in effect on the date <strong>of</strong><br />
application completeness.(New)<br />
(b) Approved Projects with a Valid Permit. A project with a valid permit approved be<strong>for</strong>e the<br />
effective date <strong>of</strong> the ordinance, including projects under construction, is not subject to the<br />
amended ordinance. (New)<br />
Chapter 19.06 – Rules <strong>of</strong> Measurement<br />
19.06.010 Purpose<br />
19.06.020 Applicability<br />
19.06.030 Fractions<br />
19.06.040 Measuring Distances Between Lots<br />
19.06.050 Measuring Distances on a Lot<br />
19.06.060 Measuring Setbacks<br />
19.06.070 Measuring Building Height and Other Structures<br />
19.06.080 Determining Floor Area and Floor Area Ratio<br />
19.06.090 Determining Lot Coverage<br />
19.06.100 Measuring Lot Width and Depth<br />
19.06.110 Measuring Signs<br />
7
Attachment B<br />
Page 8 <strong>of</strong> 15<br />
19.06.010 Purpose<br />
This chapter establishes how various measurements and calculations referred to in this Zoning Code are<br />
calculated. (New)<br />
19.06.020 Applicability<br />
The rules <strong>of</strong> this chapter apply to all calculations and measurements in the Zoning Code unless otherwise<br />
specifically defined in another chapter. (New)<br />
19.06.030 Fractions<br />
When provisions <strong>of</strong> this Zoning Code require calculations to determine applicable requirements, any<br />
results containing a fraction <strong>of</strong> a whole number is rounded as follows:<br />
(a) Minimum Lot Area and Number <strong>of</strong> Lots. In calculating the number <strong>of</strong> lots allowed through<br />
subdivision, any result with a fraction <strong>of</strong> a whole number is rounded down to the nearest whole<br />
number. For example, a 23,000-square foot lot in the R-0 zoning district can be subdivided into 3<br />
lots based on the required minimum lot area <strong>of</strong> 6,000 square feet net. (New)<br />
Calculation example: 23,000 sq. ft. / 6,000 sq. ft. = 3 lots (rounded down from 3.8). (New)<br />
(b) Residential Density. In calculating the number <strong>of</strong> dwelling units allowed on a site, any result<br />
with a fraction <strong>of</strong> a whole number is rounded down to the nearest whole number. For example, a<br />
17,000-square foot lot in the R-2 zoning district is allowed a maximum <strong>of</strong> 4 dwelling units based<br />
on the density limit <strong>of</strong> 3,600 square feet <strong>of</strong> lot area per dwelling unit.<br />
Calculation example: 17,000 sq. ft. / 3,600 sq. ft. = 4 dwelling units (rounded down from 4.7)<br />
(New)<br />
(c) Parking. When any fraction <strong>of</strong> a parking space is required, the entire space must be provided. For<br />
example, if a 1,400-square foot building is required to provide 5 spaces per 1,000 square feet <strong>of</strong><br />
building area, 8 parking spaces are required (rounded up from 7.4). (19.46.020(a))<br />
(d) All Other Calculations. For all calculations required by this Zoning Code other than those<br />
specified above, any result with a fraction <strong>of</strong> a whole number must be rounded up to the nearest<br />
whole number when the fraction is 0.5 or more, and rounded down to the nearest whole number<br />
when the fraction is less than 0.5. (19.34.030 footnote 8 (setbacks) and 19.67.040)<br />
19.06.040 Measuring Distances Between Lots<br />
a) Adjacent. Lots are adjacent if their boundary lines touch at any point. “Adjacent<br />
includes lots that are separated by a street, except highways and expressways. (From existing<br />
definitions related to adjacent lots 19.12 and 19.67)<br />
b) Within Specified Radius <strong>of</strong> a Use or Lot. When a radius distance is described between uses or lots,<br />
that distance is measured from all points along the lot line <strong>of</strong> the subject lot. If only a portion <strong>of</strong> the<br />
lot is located within the radius distance, the entire lot is considered to be within the specified radius.<br />
(New)<br />
8
Attachment B<br />
Page 9 <strong>of</strong> 15<br />
Figure 19.06.040 Measuring Distances Between Lots<br />
[Placeholder <strong>for</strong> graphic]<br />
19.06.050 Measuring Distances on a Lot (New)<br />
(a) Measurements are Shortest Distance. When measuring a required distance, the measurement is<br />
made at the shortest distance between the two objects.<br />
(b) Distances are Measured Horizontally. When determining distances <strong>for</strong> setbacks and structure<br />
dimensions, all distances are measured along a horizontal plane from the appropriate line, edge <strong>of</strong><br />
building, structure, storage area, parking area, or other object. These distances are not measured<br />
by following the topography or slope <strong>of</strong> the land.<br />
(c) Measurements Involving a Structure. Measurements involving a structure are made to the<br />
closest support element <strong>of</strong> the structure. Structures or portions <strong>of</strong> structures that are entirely<br />
underground are not included in measuring required distances.<br />
19.06.060 Measuring Setbacks<br />
(a) General. Setbacks are measured as the shortest distance between the nearest lot line and the<br />
closest point <strong>of</strong> a structure support element. Setbacks shall be unobstructed from the ground to the<br />
sky except where allowed in in this Zoning Code. (New)<br />
(b) Side Setbacks <strong>for</strong> Multiple Buildings. In any residential zoning district where two main<br />
buildings cross the same plane, the required minimum and total side setbacks are applied as if the<br />
two buildings were one building. Accessory structure setbacks are calculated independently <strong>of</strong> the<br />
main structure, regardless <strong>of</strong> placement. (19.34.100(b))<br />
(c) Front Setbacks from Official Plan Lines. For lots where an <strong>of</strong>ficial plan line is established, the<br />
required front setback is measured from the plan line to the structure. (19.12.260 (a) partial)<br />
(d) Side Setbacks as a Percentage <strong>of</strong> Lot Width. See Section 19.xx.xxx (Total Side Yard Setback<br />
<strong>for</strong> Single-Family and Two-Family Dwellings) <strong>for</strong> in<strong>for</strong>mation on how to calculate a proportional<br />
side yard setback. (New)<br />
FIGURE 19.06.060 Measuring Setbacks<br />
[Placeholder]<br />
19.06.070 Measuring Building Height and Other Structures<br />
(a) Main Building Height. Building height is measured from the top <strong>of</strong> the curb closest to the main<br />
building to the highest point <strong>of</strong> the main building. If there is no curb, building height is measured<br />
from the highest point <strong>of</strong> the street adjacent to the main building. (19.12.030 (10)).<br />
(b) Accessory Structure Height. See Chapter 19.xx (Sheds and Other Accessory Structures).<br />
(c) Height <strong>of</strong> Pool, Spa, Decks and Patios. See Section 19.xx.xxx (Pools, Spas, Decks and Patios).<br />
9
Attachment B<br />
Page 10 <strong>of</strong> 15<br />
(d) Fence Height. See Section 19.xx.xxx (Fences).<br />
(e) Telecommunications Facility Height. See Chapter 19.xx (Wireless Telecommunications<br />
Facilities).<br />
(f) Solar Energy Systems Height. See Chapter 19.xx. (Solar Energy Systems).<br />
(g) Wind Energy System Height. See Chapter 19.xx (Wind Energy Systems).<br />
19.06.080 Determining Floor Area and Floor Area Ratio<br />
(a) General Floor Area Calculations. The term “floor area” refers to gross floor area unless<br />
otherwise specified in the Zoning Code. Floor area is the sum <strong>of</strong> the areas measured from the<br />
outside dimensions <strong>of</strong> a building, including supporting columns and unsupported wall<br />
projections. The following features are exempt from floor area calculations: (19.12.080(12))<br />
(1) Eaves,<br />
(2) Uncovered balconies and decks,<br />
(3) Uncovered porches and patios,<br />
(4) Covered porches associated with the main entrance, on the ground floor,<br />
(5) Uncovered stairways, fire escapes or landing places,<br />
(6) Fireplaces<br />
(7) Enclosed and unenclosed ro<strong>of</strong>ed patios where the ro<strong>of</strong> is no more than 50 percent solid, and<br />
(8) Similar architectural features.<br />
(b) Additional Requirements <strong>for</strong> Single-family and Two-Family Dwellings. Floor area <strong>of</strong> singlefamily<br />
and two-family dwellings is calculated in the manner described in subsection (a) with the<br />
following clarifications and modifications: (19.12.080(12))<br />
(1) Garages and carports are included in floor area calculations.<br />
(2) Any area with an interior ceiling height exceeding 15 feet is counted twice <strong>for</strong> the purpose <strong>of</strong><br />
calculating floor area.<br />
(3) Basements are exempt from floor area calculations if the finished ceiling is no more than 2<br />
feet above grade.<br />
(c) Additional Requirements <strong>for</strong> Commercial, Industrial, Other Nonresidential Uses and Multifamily<br />
Uses. Floor area <strong>of</strong> commercial, industrial, multi-family and other uses is calculated in the<br />
manner described in subsection (a), and includes mezzanine floors. Areas devoted to covered<br />
parking are excluded from floor area calculations. (19.12.070 (8)).<br />
(d) Floor Area Ratio (FAR). Floor area ratio is the ratio <strong>of</strong> the building floor area to the lot area. For<br />
example, a 5,000 square foot building on a 10,000 square foot lot has a floor area ratio <strong>of</strong> 50%.<br />
See Figure 19.06.080 (Determining Floor Area Ratio). (19.12.070(8))<br />
10
Attachment B<br />
Page 11 <strong>of</strong> 15<br />
FIGURE 19.06.080 Determining Floor Area Ratio<br />
11
Attachment B<br />
Page 12 <strong>of</strong> 15<br />
19.06.090 Determining Lot Coverage<br />
Lot coverage is the sum <strong>of</strong> the land areas covered by all buildings on the lot measured from the outside<br />
dimensions <strong>of</strong> the building, including corridors, supporting columns and unsupported wall projections.<br />
See Figure 19.06.090 (Determining Lot Coverage). The following features are exempt from lot coverage<br />
calculations. (19.12.130 (14))<br />
(a) Eaves,<br />
(b) Uncovered balconies and decks,<br />
(c) Uncovered porches and patios<br />
(d) Uncovered stairways, fire escapes or landing places,<br />
(e) Fireplaces,<br />
(f) Enclosed and unenclosed ro<strong>of</strong>ed patios where the ro<strong>of</strong> is more than 50% percent solid,<br />
(g) Decorative architectural features, and<br />
(h) Underground parking structures which do not protrude above finished grade.<br />
FIGURE 19.06.090 Determining Lot Coverage<br />
[Placeholder]<br />
19.06.100 Measuring Lot Area and Width<br />
(a) Lot Area. Lot area requirements refer to net lot area unless otherwise specified in the Zoning<br />
Code. Lot area is the portion <strong>of</strong> a lot exclusive <strong>of</strong> any portion located within an <strong>of</strong>ficial plan line,<br />
natural watercourse, creek, waterway, channel or dedicated public right-<strong>of</strong>-way. (19.12.130(13))<br />
(b) Lot Width. Lot width is the distance between side lot lines, or in the case <strong>of</strong> lots with only one<br />
side lot line, the distance between that side lot line and the front lot line immediately opposite the<br />
side lot line. This distance is measured at the required front setback line. (19.12.130 (16)).<br />
FIGURE 19.06.100 Measuring Lot Area and Width<br />
[Placeholder]<br />
19.06.110 Measuring Signs<br />
Sign measurements are located in Chapter 19.xx (Signs).<br />
12
Attachment B<br />
Page 13 <strong>of</strong> 15<br />
Chapter 19.08 – Noncon<strong>for</strong>ming Uses, Structures and Lots<br />
REQUIRES FURTHER PLANNING COMMISSION AND CITY COUNCIL DIRECTION<br />
Chapter 19.10 – Structure <strong>of</strong> the Zoning Code<br />
19.10.010 Purpose<br />
19.10.020 Structure and Types <strong>of</strong> Zoning Regulations<br />
19.10.030 Project <strong>Planning</strong> Checklist<br />
19.10.010 Purpose<br />
This chapter establishes the types and organization <strong>of</strong> regulations contained in this Zoning Code. These<br />
types <strong>of</strong> regulations are implemented to achieve the stated objectives in Section 19.02.030 (Purpose <strong>of</strong> the<br />
Title). (New)<br />
19.10.020 Structure and Types <strong>of</strong> Regulations<br />
(a) Articles. The Zoning Code consists <strong>of</strong> eight parts called Articles. Each article is a grouping <strong>of</strong><br />
chapters containing similar types <strong>of</strong> zoning regulations: (New)<br />
(1) Article 1, Purpose, Applicability and Administration. Article 1 contains the<br />
administrative regulations and operational rules <strong>of</strong> the Zoning Code, including its<br />
purpose, authority, applicability, en<strong>for</strong>cement, interpretation, regulation <strong>of</strong> legal<br />
noncon<strong>for</strong>mities, structure and organization.<br />
(2) Article 2, Definitions. Article 2 contains definitions <strong>of</strong> terms that apply throughout the<br />
Zoning Code, and references those definitions that apply only, or more commonly, to<br />
specific chapters or sections where they are contained.<br />
(3) Article 3, Base Zoning Districts, Uses and Related Zone-Specific Development<br />
Regulations. Article 3 contains land use and development regulations specific to base<br />
zoning districts.<br />
(4) Article 4, Combining Districts and Specific Plan Districts. Article 4 contains land use<br />
and development regulations specific to combining districts and specific plan districts.<br />
(5) Article 5, Specific Land Use Regulations. Article 5 contains land use and development<br />
requirements specific to uses, such as operational noise limits, shopping center uses,<br />
accessory living unit standards, home-based business operation requirements, outdoor<br />
seating and display standards, restrictions on concentration <strong>of</strong> certain uses, and duration<br />
<strong>of</strong> temporary unenclosed uses.<br />
(6) Article 6, Site <strong>Planning</strong>, Structure and Sign Regulations. Article 6 contains<br />
regulations <strong>for</strong> standard development requirements common to multiple zoning districts,<br />
such as landscaping, parking, green building standards, signs, fences, wireless<br />
telecommunications facilities, trash enclosures and alternative energy systems.<br />
(7) Article 7, Special Housing Provisions. Article 7 contains regulations <strong>for</strong> specific<br />
housing uses such as below market rate dwelling units, condominium conversions, and<br />
mobile home park conversions.<br />
13
Attachment B<br />
Page 14 <strong>of</strong> 15<br />
(8) Article 8, Permits and Procedures. Article 8 contains the purpose and required findings<br />
<strong>for</strong> each permit type, detailed procedures <strong>for</strong> application, processing and decisions <strong>for</strong><br />
permits and amendments to the Zoning Code or the General Plan.<br />
(b) Chapters and Sections. Each chapter contains the following sequence <strong>of</strong> sections. This structure<br />
may also apply within sections <strong>for</strong> chapters that contain regulations <strong>for</strong> distinct yet related<br />
subjects:<br />
(1) Purpose. The purpose section states the intent <strong>of</strong> the regulations and is the first section <strong>of</strong><br />
every chapter.<br />
(2) Definitions. The definitions section defines terms that apply only or primarily to the<br />
regulations in the chapter.<br />
(3) Applicability. The applicability section establishes the extent to which the regulations<br />
apply.<br />
(4) Standards and Requirements. Following the purpose, definition and applicability<br />
sections are the limits, controls, standards and permitting requirements, if any, <strong>for</strong> the<br />
chapter subject. This part <strong>of</strong> the chapter may consist <strong>of</strong> one or more sections.<br />
(5) Subject-Specific Procedures. Following the purpose, definition, applicability and<br />
standards and requirements sections is the process <strong>for</strong> entitlements. Almost all chapters<br />
reference Article 8 (Permits and Procedures), which contains required findings and<br />
procedures <strong>for</strong> all permits. Specified procedures are only in the chapter if they are<br />
required <strong>for</strong> the chapter subject, such as the public hearings and noticing procedures <strong>for</strong><br />
conversion <strong>of</strong> a mobile home park to another use.<br />
19.10.030 Project <strong>Planning</strong> Checklist<br />
For ease <strong>of</strong> use in meeting all the provisions <strong>of</strong> the Zoning Code, this section provides an overview <strong>of</strong> the<br />
types <strong>of</strong> regulations that apply to new development, changes in use, or structure alterations. (New)<br />
(a) Zoning District or Specific Plan District and Uses Allowed.<br />
(1) Zoning Map.<br />
(2) Use Tables (Chapter 19.xx, Allowable Land Uses and Permits Required), DSP Use<br />
Tables (Section 19.xx.xxx) or MPSP Use Tables (Section 19.xx.xxx) and specific plan<br />
goals and policies, as applicable.<br />
(3) Specific Use Regulations <strong>for</strong> Primary Uses (Article 5 (Specific Use Regulations)).<br />
(b) Required Standards <strong>for</strong> New or Altered Structures<br />
(1) Setbacks, Lot Coverage, Building Height and Floor Area Ratio (Chapters 19.xx through<br />
19.xx, depending on the zoning district or specific plan district).<br />
(2) Green Building Requirements (Chapter 19.xx).<br />
(3) Exterior improvements such as fences, pools, and equipment storage (Section 19.xx.xxx).<br />
(4) Accessory Structures (Section 19.xx.xxx (Temporary Accessory Structures) and Section<br />
19.xx.xxx (Permanent Accessory Structures).<br />
(5) Solar Access (Chapters 19.xx through 19.xx, depending on the zoning district).<br />
(6) Design guidelines (Chapter 19.xx Plan and Design Reviews).<br />
(7) Specialized structures such as signs, wind energy systems, solar energy systems, and<br />
wireless telecommunication facilities (Chapters 19.xx through 19.xx).<br />
(c) Required Facilities and Site Improvements.<br />
(1) Landscaping and Usable Open Space (Chapter 19.xx).<br />
(2) Parking (Chapter 19.xx).<br />
14
Attachment B<br />
Page 15 <strong>of</strong> 15<br />
(3) Recycling and Solid Waste Facilities (Section 19.xx.xxx).<br />
(4) Amenities <strong>for</strong> Multiple-Family Residential (Section 19.xx.xxx).<br />
(5) Artwork <strong>for</strong> Private Development (Chapter 19.xx).<br />
(6) Sidewalks <strong>for</strong> Industrial Development (Section 19.xx.xx).<br />
(7) Stormwater Run<strong>of</strong>f Requirements (Chapter 12.60).<br />
(8) Official Plan Lines (Chapter 19.xx).<br />
(d) Mitigation Fees<br />
(1) Park Dedication Fees <strong>for</strong> Rental Housing (Section 19.xx.xxx).<br />
(2) Park Dedication Fees <strong>for</strong> Subdivisions (Chapter 18.xx).<br />
(3) Transportation Impact Fees (Chapter 3.50).<br />
(4) Housing Mitigation Fees <strong>for</strong> High-Intensity Industrial Development (Section 19.xx.xxx).<br />
(5) Sense <strong>of</strong> Place Fees (Section 19.xx.xxx).<br />
(e) Special Housing Provisions<br />
(1) Below Market Rate Ownership Housing Requirements (Chapter 19.xxx).<br />
(2) Conversion <strong>of</strong> Rental Housing to Ownership Housing (Chapter 19.xxx).<br />
(3) Conversion <strong>of</strong> Mobile Home Parks to Other Uses (Chapter 19.xxx).<br />
15
Attachment C<br />
Page 1 <strong>of</strong> 2<br />
Article 1 general provisions<br />
Chapter 19.02 Adoption and Purpose<br />
Chapter 19.04 General Plan<br />
Chapter 19.06 Official Plan Lines<br />
Chapter 19.08<br />
Article 2 – Definitions<br />
Chapter 19.12<br />
Grant <strong>of</strong> Landscape Easements Along El Camino Real and Mathilda<br />
Avenue<br />
Definitions<br />
Article 3 – Zoning Districts, Uses and Related Development Regulations<br />
Chapter 19.16 Precise Zoning Plans—Zoning Districts-Zoning Maps<br />
Chapter 19.18 Residential Zoning Districts<br />
Chapter 19.20 Commercial Zoning Districts<br />
Chapter 19.22 Industrial Zoning Districts<br />
Chapter 19.24 Office and Public Facilities Zoning Districts<br />
Chapter 19.26 Combining districts<br />
Chapter 19.27 Site and Project-Based Specific Plan Districts<br />
Chapter 19.28 Downtown Specific Plan District<br />
Chapter 19.29 M<strong>of</strong>fett Park Specific Plan District<br />
Chapter 19.30 Lot Area and Lot Width<br />
Chapter 19.32 Building Heights, Lot Coverages and Floor Area Ratios<br />
Chapter 19.34 Front, Side and Rear Yards<br />
Article 4 – General Development Standards<br />
Chapter 19.37 Landscaping, Irrigation and Useable Open Space<br />
Chapter 19.38 Required Facilities<br />
Chapter 19.39 Green Building Regulations<br />
Chapter 19.40 Accessory Structures<br />
Chapter 19.42 Operating Standards<br />
Chapter 19.44 Signs<br />
Chapter 19.46 Off-Street Parking and Loading<br />
Chapter 19.48 Fences, Distances Between Buildings and Extensions Into Yards<br />
Chapter 19.50 Noncon<strong>for</strong>ming Buildings and Uses<br />
Chapter 19.52 Art In Private Development<br />
Chapter 19.54 Wireless Telecommunication Facilities<br />
Chapter 19.56 Alternative Energy Systems<br />
Chapter 19.58 Day Care Facilities<br />
Chapter 19.60 Adult Businesses and Massage Establishments<br />
Chapter 19.62 Distribution <strong>of</strong> Medical Marijuana
Attachment C<br />
Page 2 <strong>of</strong> 2<br />
Article 5 – Special Housing Issues<br />
Chapter 19.64 Residential Care Facilities and Congregate Residences<br />
Chapter 19.65 Reasonable Accommodation Procedures<br />
Chapter 19.67 Below Market Rate Ownership Housing<br />
Chapter 19.68 Mobile, Accessory, and Single Room Occupancy Living Units<br />
Chapter 19.69 Existing Below Market Rate Rental Housing<br />
Chapter 19.70 Conversion <strong>of</strong> Rental Housing to Community Housing Projects<br />
Chapter 19.72 Conversions <strong>of</strong> Mobile Home Parks to Other Uses<br />
Chapter 19.74 Park Dedication Fees For Rental Housing Projects<br />
Article 6 – Discretionary Permits and Procedures<br />
Chapter 19.78 Mobile Vendor Permits<br />
Chapter 19.80 Design Review<br />
Chapter 19.81 Streamside Development Review<br />
Chapter 19.82 Miscellaneous Plan Permit<br />
Chapter 19.84 Variances<br />
Chapter 19.88 Use Permits<br />
Chapter 19.90 Special Development Permits<br />
Chapter 19.92 General Plan Amendments and Change <strong>of</strong> Zone<br />
Chapter 19.94 Tree Preservation<br />
Chapter 19.96 Heritage Preservation<br />
Chapter 19.98 General Procedures
1/ 11/ 13 Chapt er 19. 50. NO NCO NFO RM I NG BUI LDI NG S AND USES<br />
qcode. us/ codes/ sunnyvale/ view. php?t opic=19- 4- 19_50&showAl=1&f r am es=<strong>of</strong> f<br />
1/ 3<br />
<strong>Sunnyvale</strong> Municipal Code<br />
Up Previous Next M ain Collapse Search Print<br />
Title 19. ZONING<br />
Article 4. GENERAL DEVELOPMENT STANDARDS<br />
Chapt er 19.50. NONCONFORMING BUILDINGS A ND USES<br />
19.50.010. Noncon<strong>for</strong>ming lot s.<br />
ATTACHMENT D<br />
Page 1 <strong>of</strong> 3<br />
The owner <strong>of</strong> legally created lots which do not meet current minimum lot area or lot width, providing the owner<br />
does not own sufficient adjoining land to permit compliance, may obtain a building permit to construct a building<br />
which complies with applicable zoning regulations. (Ord. 2623-99 § 1 (part): prior zoning code § 19.36.060).<br />
19.50.020. Noncon<strong>for</strong>ming resident ial building.<br />
(a) A building legally built and occupied as a dwelling, in all zoning districts except R-1 and R-2, which does<br />
not meet current development standards except <strong>for</strong> lot area per dwelling unit, may be repaired, altered, enlarged or<br />
replaced without requiring a variance provided:<br />
(1) No increase in noncon<strong>for</strong>mities will result; and<br />
(2) Any required permits are obtained.<br />
(b) A building legally built and occupied as a single-family or duplex dwelling in the R-0, R-1 and R-2 zoning<br />
districts may be repaired, altered, enlarged or replaced without a variance even if it does not meet current<br />
development standards <strong>for</strong> lot area per dwelling unit, provided all other current development standards are met and<br />
any required permits are obtained. (Ord. 2745-04 § 1: Ord. 2623-99 § 1 (part): prior zoning code § 19.28.005).<br />
19.50.030. Noncon<strong>for</strong>ming nonresident ial building.<br />
(a) A building legally built and used <strong>for</strong> nonresidential purposes, in any zoning district, which does not meet<br />
current development standards may be repaired, altered, enlarged or replaced without requiring a variance<br />
provided any repair, alteration, addition or enlargement must comply with the latest applicable zoning standards.<br />
Any required permits must be obtained.<br />
(b) If the existing building is damaged to the extent that repairs would exceed fifty percent <strong>of</strong> the value <strong>of</strong> the<br />
building, as determined by the building <strong>of</strong>ficial, the entire building must comply with the latest applicable zoning<br />
standards. Any required permits must be obtained.<br />
(c) If the existing building is damaged by a catastrophic event to the extent that repairs would exceed fifty<br />
percent <strong>of</strong> the value <strong>of</strong> the building, as determined by the building <strong>of</strong>ficial, a use permit may be obtained to allow<br />
reconstruction to its configuration prior to damage by the catastrophic event. An application <strong>for</strong> such a use permit<br />
to replace the noncon<strong>for</strong>ming structure shall be heard by the planning commission and is subject to the procedures<br />
set <strong>for</strong>th in Chapter 19.88. The application must be submitted within six months <strong>of</strong> the catastrophic event. Failure<br />
to apply <strong>for</strong> a building permit within three months <strong>of</strong> the issuance <strong>of</strong> the use permit, or failure to begin construction<br />
within three months <strong>of</strong> the issuance <strong>of</strong> a building permit, shall be deemed to be discontinuation or abandonment <strong>of</strong><br />
the use permit. In granting a use permit, the planning commission must take the following factors into account:<br />
(1) The building may be reconstructed or replaced only <strong>for</strong> occupancy or use by a con<strong>for</strong>ming use;<br />
(2) The noncon<strong>for</strong>ming portion may be replaced or reconstructed to its previous configuration, provided<br />
it will not create, cause, or increase any noncon<strong>for</strong>mity beyond that which existed prior to destruction;<br />
(3) Except as otherwise provided in this section with regard to replacement or reconstruction <strong>of</strong> a<br />
portion <strong>of</strong> a facility to its previous noncon<strong>for</strong>ming condition, all reconstruction shall be subject to all applicable laws,<br />
regulations, and procedures otherwise governing construction on the site at the time the construction is undertaken.
1/ 11/ 13 Chapt er 19. 50. NO NCO NFO RM I NG BUI LDI NG S AND USES<br />
qcode. us/ codes/ sunnyvale/ view. php?t opic=19- 4- 19_50&showAl=1&f r am es=<strong>of</strong> f<br />
2/ 3<br />
ATTACHMENT D<br />
Page 2 <strong>of</strong> 3<br />
(4) The planning commission may impose such conditions as determined necessary to insure<br />
compatibility with surrounding properties, including, but not limited to, improvements or modifications to existing<br />
improvements on the property such as landscaping, parking, etc., limitation on nature <strong>of</strong> operations and a specified<br />
term <strong>of</strong> years <strong>for</strong> which the use permit shall be granted. (Ord.<br />
2673-01 § 4; Ord. 2623-99 § 1 (part): prior zoning code § 19.28.007).<br />
19.50.040. Noncon<strong>for</strong>ming floor area rat io.<br />
Nothing contained in this chapter shall be construed to prohibit alterations to a building or use made<br />
noncon<strong>for</strong>ming with respect to maximum floor area ratio, or with respect to maximum floor area ratio permitted<br />
without a use permit, due to the establishment or change <strong>of</strong> a zoning district or modification <strong>of</strong> the maximum floor<br />
area ratio limitations <strong>of</strong> Chapter 19.32, provided that such building or use was lawful at the time <strong>of</strong> such change<br />
and provided that the alteration does not increase the floor area ratio or the floor area occupied by the use made<br />
noncon<strong>for</strong>ming. (Ord. 2623-99 § 1 (part): prior zoning code § 19.28.080).<br />
19.50.050. Noncon<strong>for</strong>ming required facilit ies.<br />
Except as provided in Section 19.50.020, a use which was lawfully established and which becomes<br />
noncon<strong>for</strong>ming, including residential uses that do not meet minimum lot area per dwelling unit requirements, may<br />
be continued so long as no enlargement <strong>of</strong> the area, space or volume occupied by such use occurs. (Ord. 2745-04<br />
§ 2: Ord. 2623-99 § 1 (part): prior zoning code § 19.46.010).<br />
19.50.060. Cont inuance <strong>of</strong> an exist ing noncon<strong>for</strong>ming use.<br />
A use which was lawfully established and which becomes noncon<strong>for</strong>ming, including residential uses that do not<br />
meet minimum lot area per dwelling unit requirements, may be continued so long as no enlargement <strong>of</strong> the area,<br />
space or volume occupied by such use occurs. (Ord. 2623-99 § 1 (part): prior zoning code § 19.28.010).<br />
19.50.070. Change <strong>of</strong> a noncon<strong>for</strong>ming use.<br />
Noncon<strong>for</strong>ming use <strong>of</strong> a building may be changed to another type <strong>of</strong> noncon<strong>for</strong>ming use provided:<br />
(a) No structural alterations are made.<br />
(b) The new use is the same type as, or no more incompatible with the zoning district than, the previous use.<br />
(Ord. 2623-99 § 1 (part): prior zoning code § 19.28.020).<br />
19.50.080. A ddit ions or alt erat ions.<br />
Nothing contained in this chapter shall be construed to prohibit such additions or alterations to a building<br />
occupied by a noncon<strong>for</strong>ming use as may be reasonably necessary to comply with any lawful order <strong>of</strong> any public<br />
authority made in the interest <strong>of</strong> the public health, safety or general welfare. (Ord. 2623-99 § 1 (part): prior zoning<br />
code § 19.28.070).<br />
19.50.090. Damage or dest ruct ion <strong>of</strong> a noncon<strong>for</strong>ming use.<br />
(a) Except as otherwise provided in subsection (b), if any building occupied by a noncon<strong>for</strong>ming use has been<br />
damaged or destroyed to the extent that the cost <strong>of</strong> repairs to the building would exceed fifty percent <strong>of</strong> the value<br />
<strong>of</strong> the building, then the repaired or reconstructed building shall not thereafter be occupied by a noncon<strong>for</strong>ming<br />
use. If any part <strong>of</strong> a building occupied by a noncon<strong>for</strong>ming use has been damaged or destroyed to the extent that
1/ 11/ 13 Chapt er 19. 50. NO NCO NFO RM I NG BUI LDI NG S AND USES<br />
qcode. us/ codes/ sunnyvale/ view. php?t opic=19- 4- 19_50&showAl=1&f r am es=<strong>of</strong> f<br />
3/ 3<br />
ATTACHMENT D<br />
use. If any part <strong>of</strong> a building occupied by a noncon<strong>for</strong>ming use has been damaged or destroyed<br />
Page 3<br />
to<br />
<strong>of</strong><br />
the<br />
3<br />
extent that<br />
the cost <strong>of</strong> repairs to that part <strong>of</strong> the building occupied by a noncon<strong>for</strong>ming use would exceed fifty percent <strong>of</strong> the<br />
value <strong>of</strong> that part <strong>of</strong> the building, then the repaired or reconstructed part <strong>of</strong> the building shall not thereafter be<br />
occupied by a noncon<strong>for</strong>ming use. The determination <strong>of</strong> the cost <strong>of</strong> repairs and the value <strong>of</strong> the building or part<br />
there<strong>of</strong> shall be made by the building <strong>of</strong>ficial.<br />
(b) Any noncon<strong>for</strong>ming residential use that was in con<strong>for</strong>mity at the time it was constructed or added to,<br />
located in any residential or commercial zoning district, that is damaged or destroyed may be reconstructed within<br />
one year <strong>of</strong> such damage or destruction with the same number <strong>of</strong> units, provided that the reconstructed portion<br />
does not enlarge the area, space, volume or increase the noncon<strong>for</strong>mity.<br />
(c) Any covered residential parking built within one year <strong>of</strong> damage or destruction to replace covered parking<br />
shall not require more than a one-<strong>for</strong>-one replacement. (Ord. 2623-99 § 1 (part): prior zoning code § 19.28.050).<br />
19.50.100. A bandonment or discont inuance <strong>of</strong> a noncon<strong>for</strong>ming use.<br />
(a) In the event an unenclosed noncon<strong>for</strong>ming use is abandoned or is discontinued <strong>for</strong> a period <strong>of</strong> six months<br />
or more, subsequent use <strong>of</strong> such land shall comply with the provisions <strong>of</strong> this title.<br />
(b) Any building or part there<strong>of</strong> which has been vacated by a noncon<strong>for</strong>ming use and subsequently occupied<br />
by a con<strong>for</strong>ming use shall not thereafter be occupied by a noncon<strong>for</strong>ming use. In the event a noncon<strong>for</strong>ming use <strong>of</strong><br />
any building or part there<strong>of</strong> has been abandoned or discontinued <strong>for</strong> a period <strong>of</strong> one year or more, subsequent use<br />
<strong>of</strong> such building or part there<strong>of</strong> shall comply with the provisions <strong>of</strong> this title. (Ord. 2623-99 § 1 (part): prior zoning<br />
code § 19.28.030, 19.28.040).<br />
19.50.110. Noncon<strong>for</strong>ming signs.<br />
Except as noted in 19.44.130, signs lawfully established may continue to be displayed, maintained and repaired.<br />
(Ord. 2623-99 § 1 (part)).<br />
19.50.120. Conversion <strong>of</strong> single-family garage.<br />
As provided <strong>for</strong> in Section 19.46.230 any conversion <strong>of</strong> a single-family residential garage <strong>for</strong> which a building<br />
permit was obtained is considered a legal noncon<strong>for</strong>ming use. (Ord. 2623-99 § 1 (part): prior zoning code<br />
§ 19.48.180(g)).<br />
19.50.130. Noncon<strong>for</strong>ming st at us in t he ITR (indust rial t o resident ial) dist rict .<br />
The noncon<strong>for</strong>ming status <strong>of</strong> existing uses in the ITR are determined as set <strong>for</strong>th in Chapters 19.18 and 19.22.<br />
(Ord. 2623-99 § 1 (part): prior zoning code § 19.20.354).<br />
19.50.140. Noncon<strong>for</strong>ming st at us in t he downt own specific plan.<br />
The noncon<strong>for</strong>ming status <strong>of</strong> buildings or uses in the downtown specific plan are determined as set <strong>for</strong>th in<br />
Chapter 19.28. (Ord. 2623-99 § 1 (part): prior zoning code § 19.30.050(c)).
Attachment E<br />
Page 1 <strong>of</strong> 1<br />
Retooling the Zoning Code<br />
Notes from <strong>Planning</strong> <strong>Commission</strong> Study Session on Noncon<strong>for</strong>ming Uses, Structures and Lots<br />
January 14, 2013<br />
Purpose<br />
<strong>Draft</strong> purpose statement doesn’t match the provisions. Why allow repairs if the purpose is to eliminate<br />
noncon<strong>for</strong>mities? It says the ordinance provides <strong>for</strong> the eventual elimination <strong>of</strong> noncon<strong>for</strong>mities.<br />
Perhaps rephrase “elimination” to “not allow expansion <strong>of</strong> noncon<strong>for</strong>mities…”<br />
Glen Hendricks (GH) – Leaning towards property owner’s right to reasonable use <strong>of</strong> property<br />
Bo Chang (BC) – Just allow intended useful life <strong>of</strong> a noncon<strong>for</strong>ming structure. Once structural<br />
alterations are involved in repair or maintenance, that noncon<strong>for</strong>ming structure has reached its limit<br />
and should be removed<br />
Conversion <strong>of</strong> a Noncon<strong>for</strong>ming Accessory Structure into Habitable Space (Scenario 1)<br />
3 out <strong>of</strong> 6 <strong>Commission</strong>ers agreed that an accessory structure such as a shed or detached garage with a<br />
noncon<strong>for</strong>mity (i.e. setback) should not be allowed to be converted into habitable space. This<br />
constitutes an intensification <strong>of</strong> use and expansion <strong>of</strong> noncon<strong>for</strong>mity<br />
o 1 believes it should be allowed because this was a legally built structure, and 2 were on the<br />
fence<br />
Russ Melton (RM) – If it’s a really old building, why not just tear it down and rebuild to current<br />
standards? Prolonging the life <strong>of</strong> the structure and converting it into habitable space is an<br />
unreasonable impact to surrounding properties<br />
GH – If it’s really old and has been there <strong>for</strong> a long time, the impact the structure has made to<br />
surrounding properties and the impact it would make if it were to be converted may be the same.<br />
GH and Ken Olevson (KO) – Not allowing conversion to habitable space may lead to negative incentives<br />
and discourage homeowner from maintaining the structure<br />
BC – Use <strong>of</strong> the noncon<strong>for</strong>ming structure does not make an impact unless it doesn’t meet some health<br />
and safety requirement<br />
Repair versus Replace, Where’s the line? (Scenario 2)<br />
RM – Noncon<strong>for</strong>mities should not be allowed to be replaced even if accidentally damaged or destroyed<br />
BC – Structural repair = Replace. Tie the definition to building code requirements<br />
KO – 50% <strong>of</strong> anything, in this case valuation, seems to be a widely accepted trigger<br />
GH – Treat main structures separately from accessory structures. Property owners have the presumed<br />
right to continue the existence <strong>of</strong> whatever they bought.<br />
Required Facilities: Landscaping, Parking, etc. (Scenario 3)<br />
GH – Any change <strong>of</strong> use or new construction should trigger bringing every requirement up to<br />
con<strong>for</strong>mance, especially <strong>for</strong> parking. Requiring the proportional increase in parking triggered by the<br />
change <strong>of</strong> use or new construction is acceptable. In other words, if a site was already short 10 spaces,<br />
and a project triggers the need <strong>for</strong> 5 more parking spaces, the site would only be required to provide 5<br />
more spaces instead <strong>of</strong> all 15.<br />
RM – Also okay with requiring only that incremental increase in parking triggered by a project. For a<br />
site that does not meet landscaping, meeting parking requirements is priority above landscaping, as<br />
long as the noncon<strong>for</strong>ming landscaped area isn’t further reduced.<br />
May need a general statement regarding <strong>City</strong> discretion on when and how much <strong>of</strong> a required facility<br />
to require


