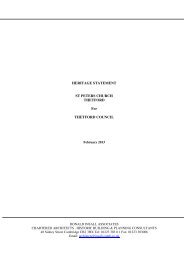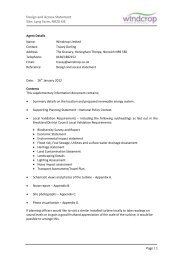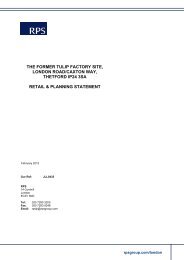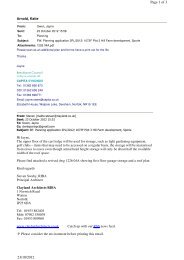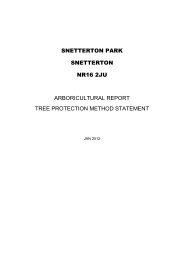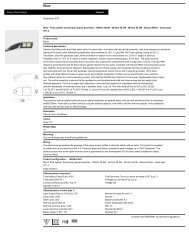Design and Access Statement Site: Broad Marsh Chalet, NR17 1LN
NR17%201LN%20Design%20and%20Access%20Statement.pdf
NR17%201LN%20Design%20and%20Access%20Statement.pdf
You also want an ePaper? Increase the reach of your titles
YUMPU automatically turns print PDFs into web optimized ePapers that Google loves.
<strong>Design</strong> <strong>and</strong> <strong>Access</strong> <strong>Statement</strong><br />
<strong>Site</strong>: <strong>Broad</strong> <strong>Marsh</strong> <strong>Chalet</strong>, <strong>NR17</strong> <strong>1LN</strong><br />
Parish church. Mainly early C14, restored 1900-20. Flint with ashlar dressings <strong>and</strong> gabled lead<br />
roof. West tower, nave, aisles <strong>and</strong> continuous chancel. 3 stage tower with diagonal buttresses<br />
to west, angle to east.Chequered flushwork base <strong>and</strong> west door of double quadrant mouldings,<br />
3-light Perpendicular west window with transom <strong>and</strong> hood mould. 2-light Y belfrey windows<br />
cinquefoiled. Chequered flushwork battlemented parapet above string course. Short octagonal<br />
leaded needle spire. Diagonal buttresses to north aisle. 2-light west window of divergent<br />
mouchettes <strong>and</strong> segmental window arch. North porch with 4-centred arch below statue niche,<br />
both with hoods. Inner wall arch to west <strong>and</strong> 2-light cusped window. Inner door with undercut<br />
hollow <strong>and</strong> wave mouldings. Butt purlin roof. Remainder of aisle windows as west except last<br />
bay (the Mortimer chapel) : north window C2O, 3 lights; east window 3-light cusped<br />
intersecting ogees. Blocked 4-centred door with fleurons. String course of chapel continuous<br />
with chancel. 3 tall 2-light chancel windows with cinquefoil arches supporting double<br />
reticulation within larger unit. Hood moulds form continuous string course. Eastern angle<br />
buttresses. East wall chequered flushwork. 5-light east window divided 2-1-2 with heavily<br />
cusped arches supporting elementary petal motif below encircled quatrefoil vesica. 2 3-light<br />
chancel south windows with convergent mouchettes <strong>and</strong> hoods forming string course. Arched<br />
priest's door between. South aisle east window as Mortimer chapel. 3 stepped buttresses <strong>and</strong><br />
early C20 2 <strong>and</strong> 3-light windows. Arched south door. Clerestory walls of knapped chequered<br />
flushwork containing 5 2-light windows on both sides, those to west halved by tower. Interior 4<br />
bay arcade, quatrefoil between fillets on south with moulded bases <strong>and</strong> capitals, similar but<br />
with sunk quadrant to north <strong>and</strong> polygonal capitals. Double sunk quadrant arches, including<br />
tower arch. Clerestory windows behind deep reveals above piers. Nave roof of tie beams on<br />
arched braces dropping to head corbels with traceried sp<strong>and</strong>rels. Short King posts <strong>and</strong> braces<br />
to ridge piece. Wall plate with boxed ashlaring. Renewed principals. C18 chancel rooLof, thin,<br />
false hammerbeams. Aisle roofs from restoration. Early C18 gallery at west supported on pair<br />
of timber Doric pilasters below metoped frieze. Gate with H hinges. Second stage forms ringing<br />
chamber. Mid C14 octagonal font with Kentish tracery panels <strong>and</strong> shields <strong>and</strong> fleurons below<br />
bowl. Part of C15 painted screen with elaborate traceried fields above dado of foliated<br />
encircled trefoils. Rood loft stairs blocked on north side. 2 painted consecration crosses on<br />
south wail <strong>and</strong> remains of wall painting of Pilgrims approaching shrine. Wide sculptural niche<br />
under tripartite nodding ogee vault, cusped with crockets <strong>and</strong> finials. Remains of painting<br />
including good torso of Angel, probably late C14. Remains of parclose screen to south- east<br />
chapel with petal tracery of same date. Chapel has piscina under foliated cinquefoil head <strong>and</strong><br />
bench sedilia. Jambs remain of chancel sedilia.<br />
Page | 10



