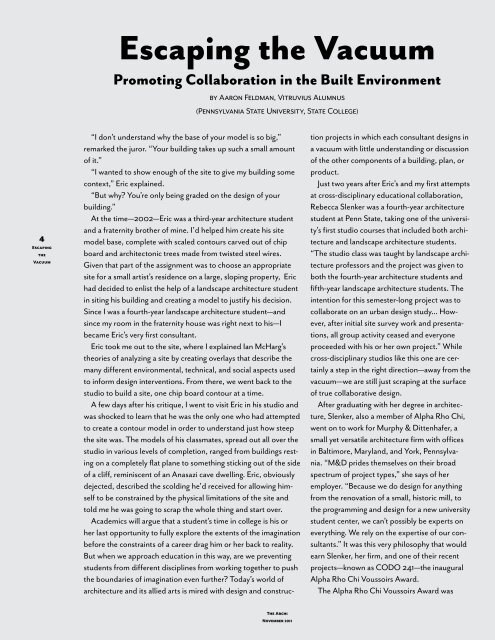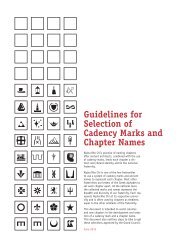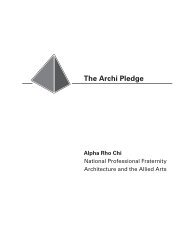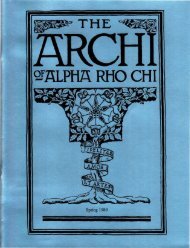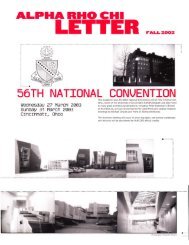The Archi - November 2011 - Alpha Rho Chi
The Archi - November 2011 - Alpha Rho Chi
The Archi - November 2011 - Alpha Rho Chi
Create successful ePaper yourself
Turn your PDF publications into a flip-book with our unique Google optimized e-Paper software.
Escaping the Vacuum<br />
Promoting Collaboration in the Built Environment<br />
by Aaron Feldman, Vitruvius Alumnus<br />
(Pennsylvania State University, State College)<br />
4<br />
Escaping<br />
the<br />
Vacuum<br />
“I don’t understand why the base of your model is so big,”<br />
remarked the juror. “Your building takes up such a small amount<br />
of it.”<br />
“I wanted to show enough of the site to give my building some<br />
context,” Eric explained.<br />
“But why? You’re only being graded on the design of your<br />
building.”<br />
At the time—2002—Eric was a third-year architecture student<br />
and a fraternity brother of mine. I’d helped him create his site<br />
model base, complete with scaled contours carved out of chip<br />
board and architectonic trees made from twisted steel wires.<br />
Given that part of the assignment was to choose an appropriate<br />
site for a small artist’s residence on a large, sloping property, Eric<br />
had decided to enlist the help of a landscape architecture student<br />
in siting his building and creating a model to justify his decision.<br />
Since I was a fourth-year landscape architecture student—and<br />
since my room in the fraternity house was right next to his—I<br />
became Eric’s very first consultant.<br />
Eric took me out to the site, where I explained Ian McHarg’s<br />
theories of analyzing a site by creating overlays that describe the<br />
many different environmental, technical, and social aspects used<br />
to inform design interventions. From there, we went back to the<br />
studio to build a site, one chip board contour at a time.<br />
A few days after his critique, I went to visit Eric in his studio and<br />
was shocked to learn that he was the only one who had attempted<br />
to create a contour model in order to understand just how steep<br />
the site was. <strong>The</strong> models of his classmates, spread out all over the<br />
studio in various levels of completion, ranged from buildings resting<br />
on a completely flat plane to something sticking out of the side<br />
of a cliff, reminiscent of an Anasazi cave dwelling. Eric, obviously<br />
dejected, described the scolding he’d received for allowing himself<br />
to be constrained by the physical limitations of the site and<br />
told me he was going to scrap the whole thing and start over.<br />
Academics will argue that a student’s time in college is his or<br />
her last opportunity to fully explore the extents of the imagination<br />
before the constraints of a career drag him or her back to reality.<br />
But when we approach education in this way, are we preventing<br />
students from different disciplines from working together to push<br />
the boundaries of imagination even further? Today’s world of<br />
architecture and its allied arts is mired with design and construction<br />
projects in which each consultant designs in<br />
a vacuum with little understanding or discussion<br />
of the other components of a building, plan, or<br />
product.<br />
Just two years after Eric’s and my first attempts<br />
at cross-disciplinary educational collaboration,<br />
Rebecca Slenker was a fourth-year architecture<br />
student at Penn State, taking one of the university’s<br />
first studio courses that included both architecture<br />
and landscape architecture students.<br />
“<strong>The</strong> studio class was taught by landscape architecture<br />
professors and the project was given to<br />
both the fourth-year architecture students and<br />
fifth-year landscape architecture students. <strong>The</strong><br />
intention for this semester-long project was to<br />
collaborate on an urban design study... However,<br />
after initial site survey work and presentations,<br />
all group activity ceased and everyone<br />
proceeded with his or her own project.” While<br />
cross-disciplinary studios like this one are certainly<br />
a step in the right direction—away from the<br />
vacuum—we are still just scraping at the surface<br />
of true collaborative design.<br />
After graduating with her degree in architecture,<br />
Slenker, also a member of <strong>Alpha</strong> <strong>Rho</strong> <strong>Chi</strong>,<br />
went on to work for Murphy & Dittenhafer, a<br />
small yet versatile architecture firm with offices<br />
in Baltimore, Maryland, and York, Pennsylvania.<br />
“M&D prides themselves on their broad<br />
spectrum of project types,” she says of her<br />
employer. “Because we do design for anything<br />
from the renovation of a small, historic mill, to<br />
the programming and design for a new university<br />
student center, we can’t possibly be experts on<br />
everything. We rely on the expertise of our consultants.”<br />
It was this very philosophy that would<br />
earn Slenker, her firm, and one of their recent<br />
projects—known as CODO 241—the inaugural<br />
<strong>Alpha</strong> <strong>Rho</strong> <strong>Chi</strong> Voussoirs Award.<br />
<strong>The</strong> <strong>Alpha</strong> <strong>Rho</strong> <strong>Chi</strong> Voussoirs Award was<br />
<strong>The</strong> <strong>Archi</strong><br />
<strong>November</strong> <strong>2011</strong>


