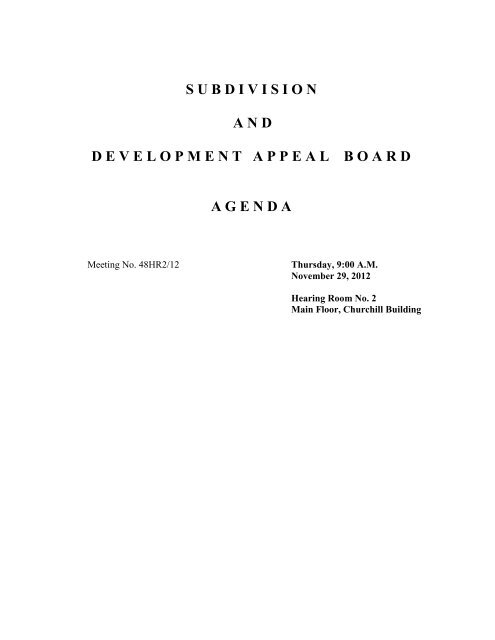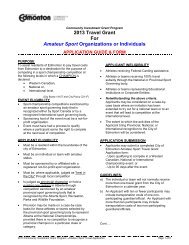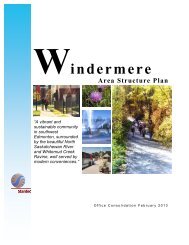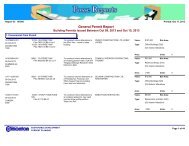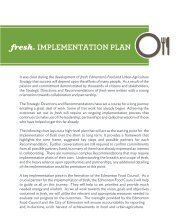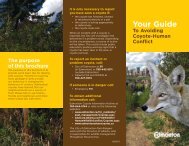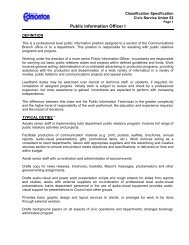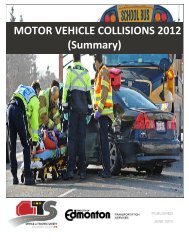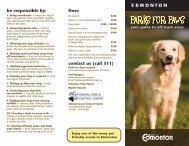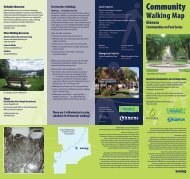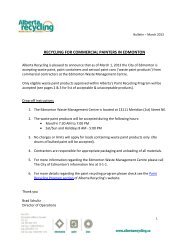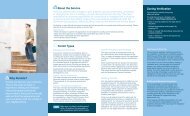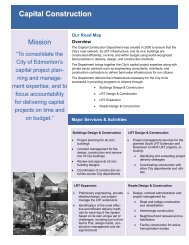Agenda - City of Edmonton
Agenda - City of Edmonton
Agenda - City of Edmonton
Create successful ePaper yourself
Turn your PDF publications into a flip-book with our unique Google optimized e-Paper software.
S U B D I V I S I O N<br />
A N D<br />
D E V E L O P M E N T A P P E A L<br />
B O A R D<br />
A G E N D A<br />
Meeting No. 48HR2/12<br />
Thursday, 9:00 A.M.<br />
November 29, 2012<br />
Hearing Room No. 2<br />
Main Floor, Churchill Building
2<br />
Meeting No.: 48HR2/12 Thursday, November 29, 2012<br />
SUBDIVISION AND DEVELOPMENT APPEAL BOARD<br />
HEARING ROOM NO. 2<br />
-----------------------------------------------------------------------------------------------------------------------<br />
TO BE RAISED<br />
9:00 A.M.<br />
128984239-001<br />
SDAB-D-12-292<br />
Leslie and Connie<br />
Rattai VS Don and<br />
Donna Danyluk<br />
Construct a rear two-tier<br />
uncovered deck (irregular<br />
shape – 12.57 metres by<br />
9.14 metres) with<br />
accessory swimming pool<br />
267 Wilson Lane NW<br />
-----------------------------------------------------------------------------------------------------------------------<br />
LUNCH BREAK – 11:30 A.M. TO 12:00 P.M.<br />
-----------------------------------------------------------------------------------------------------------------------<br />
12:00 P.M.<br />
129445843-001<br />
SDAB-D-12-316 Baidar Rana Extend an existing rear<br />
uncovered deck (7.32<br />
metres by 3.74 metres by<br />
1.25 metres high)<br />
4604 Donsdale Drive NW<br />
-----------------------------------------------------------------------------------------------------------------------<br />
1:30 P.M.<br />
130128719-001<br />
SDAB-D-12-317 Daniel Lachance<br />
VS Tina Marois<br />
III<br />
Operate a Major Home<br />
Based Business (Bed and<br />
Breakfast – one room)<br />
4706 – 35 Avenue NW<br />
-----------------------------------------------------------------------------------------------------------------------<br />
I<br />
II<br />
NOTE:<br />
Unless otherwise stated, all references to “Section numbers” in this <strong>Agenda</strong> refer<br />
to the authority under the <strong>Edmonton</strong> Zoning Bylaw 12800.
3<br />
Meeting No. 48HR2/12 Thursday, November 29, 2012<br />
I<br />
ITEM I: 9:00 A.M.<br />
FILE: SDAB-D-12-292<br />
AN APPEAL FROM THE DECISION OF THE DEVELOPMENT OFFICER BY<br />
AN ADJACENT PROPERTY OWNER<br />
APPELLANT: Application No.: 128984239-001.<br />
DEVELOPMENT OFFICER’S DECISION DATE: October 1, 2012.<br />
NOTIFICATION OF APPEAL PERIOD: N/A.<br />
ADDRESS OF APPELLANT: 269 Wilson Lane, <strong>Edmonton</strong>, AB, T6M 2K8.<br />
DATE OF APPEAL: October 4, 2012.<br />
RESPONDENT:<br />
ADDRESS OF RESPONDENT: 267 Wilson Lane, <strong>Edmonton</strong>, AB, T6M 2K3.<br />
APPLICATION FOR PERMISSION TO:<br />
Construct a rear two tier uncovered<br />
deck (irregular shape – 12.57 metres<br />
by 9.14 metres) with an accessory<br />
swimming pool.<br />
ZONE: RF1 Single Detached Residential Zone.<br />
LEGAL DESCRIPTION: Lot 87, Block 15, Plan 9022384.<br />
MUNICIPAL DESCRIPTION: 267 Wilson Lane NW.<br />
___________________________________________________________________<br />
DEVELOPMENT OFFICER’S DECISION<br />
“APPROVED - The proposed development is approved subject to the following<br />
conditions:<br />
Any future deck enclosure or cover requires a separate<br />
development and building permit approval.<br />
An approved Development Permit means that the proposed<br />
development has been reviewed against the provisions <strong>of</strong> this<br />
bylaw. It does not remove obligations to conform with other<br />
legislation, bylaws or land title instruments such as the Municipal<br />
Government Act, the <strong>Edmonton</strong> Building Permit Bylaw or any<br />
caveats, covenants or easements that might be attached to the Site.<br />
(Reference Section 5.2).”<br />
___________________________________________________________________<br />
cont’d….
4<br />
Meeting No. 48HR2/12 Thursday, November 29, 2012<br />
APPELLANT’S SUBMISSION<br />
FILE: SDAB-D-12-292<br />
9:00 A.M.<br />
“1. Unsightly, with no consideration to the impact on our property.<br />
2. Will devalue our property.<br />
3. This is not a simple open deck. There is a 12 foot high stucco wall<br />
extending from the house to within 3 feet <strong>of</strong> our fence and running along our<br />
fence for over 10 feet. It should be considered as site coverage for the<br />
property as it looks like an extension <strong>of</strong> the house exterior.<br />
4. No permits were taken out prior to construction.”<br />
___________________________________________________________________<br />
SUBDIVISION AND DEVELOPMENT APPEAL BOARD OFFICER’S COMMENTS<br />
This application is to construct a rear two tier uncovered deck (irregular shape -<br />
12.57 metres by 9.14 metres) with accessory swimming pool.<br />
The site is located on the north side <strong>of</strong> Wilson Lane and is zoned RF1 Single<br />
Detached Residential Zone, Section 110 <strong>of</strong> the <strong>Edmonton</strong> Zoning Bylaw 12800.<br />
NOTE: The Subdivision and Development Appeal Board at a hearing on November<br />
1, 2012 made and passed the following motion:<br />
“that SDAB-D-12-292 be TABLED to November 29, 2012.<br />
The subject appeal hearing is tabled in order for the Respondent to<br />
provide to the Board a detailed Site Plan drawn to scale, showing the<br />
Setbacks, Site Coverage, Projections and Height <strong>of</strong> the existing and<br />
proposed development on the subject site. This plan shall be<br />
provided to the Board Office on or before November 23, 2012, in<br />
order to provide an opportunity for review and comment from the<br />
Sustainable Development Department.”<br />
Under Section 685(3) <strong>of</strong> the Municipal Government Act, “no appeal lies in<br />
respect <strong>of</strong> the issuance <strong>of</strong> a development permit for a Permitted Use unless<br />
the provisions <strong>of</strong> the land use bylaw were relaxed, varied or misinterpreted.”<br />
Section 110.2(4) states a Single Detached House is a Permitted Use in the<br />
RF1 Single Detached Residential Zone.<br />
cont’d….
5<br />
Meeting No. 48HR2/12 Thursday, November 29, 2012<br />
FILE: SDAB-D-12-292<br />
9:00 A.M.<br />
SUBDIVISION AND DEVELOPMENT APPEAL BOARD OFFICER’S COMMENTS<br />
(CONTINUED)<br />
This application was approved by the Development Officer subject to<br />
several conditions and no variances.<br />
The decision <strong>of</strong> approval by the Development Officer has been appealed by<br />
an adjacent property owner at 269 Wilson Lane, immediately west <strong>of</strong> the<br />
subject site.<br />
The submitted plans indicate that the irregular shaped two tier uncovered<br />
deck is 12.57 metres by 9.14 metres in size and is attached to the west<br />
elevation <strong>of</strong> the existing principal building. A 15 foot by 24 foot swimming<br />
pool is positioned 54 inches above the upper deck. Noted on the plans is<br />
the following:<br />
“Area being developed behind existing 6 feet high fence and out <strong>of</strong><br />
sight <strong>of</strong> neighbour, with exception <strong>of</strong> a 12 feet 9 inch wide, 11 feet 9<br />
inch high stucco deck solid wall that matches exterior <strong>of</strong> house, a<br />
wall which provides privacy both ways and is partially hidden<br />
behind trees.”<br />
Section 110.4(1) states the maximum Height shall not exceed 10.0 metres<br />
nor 2 1/2 Storeys.<br />
Under Section 110.4(5), the maximum total Site Coverage shall not exceed<br />
40 percent, with a maximum <strong>of</strong> 28 percent for a principal building and a<br />
maximum <strong>of</strong> 12 percent for Accessory Buildings.<br />
Section 50.1(4) state where any building or structure on a Site is attached to<br />
a principal building on the Site by a ro<strong>of</strong>, an open or enclosed structure<br />
above grade, a floor or a foundation which is above grade, or any structure<br />
below grade allowing access between the buildings such as a Parking<br />
Garage or a corridor or passageway connecting the buildings, it is a part <strong>of</strong><br />
the principal building and is not an Accessory Building.<br />
Under Section 110.4(7), the minimum Rear Setback shall be 7.5 metres,<br />
except in the case <strong>of</strong> a corner Site it shall be 4.5 metres.<br />
cont’d….
6<br />
Meeting No. 48HR2/12 Thursday, November 29, 2012<br />
FILE: SDAB-D-12-292<br />
9:00 A.M.<br />
SUBDIVISION AND DEVELOPMENT APPEAL BOARD OFFICER’S COMMENTS<br />
(CONTINUED)<br />
Under Section 110.4(8)(a), Side Setbacks shall total at least 20 percent <strong>of</strong><br />
the Site Width, with a minimum Side Setback <strong>of</strong> 1.2 metres, except that the<br />
minimum Side Setback for buildings over 7.5 metres in Height shall be<br />
2.0 metres.<br />
Under Section 110.4(8)(d), on a corner Site where the building fronts on a<br />
flanking public roadway other than a Lane, the minimum Side Setback<br />
abutting the flanking public roadway shall be 4.5 metres<br />
Under Section 44.3(b), Platform Structures may project into a required<br />
Setback or Separation Space, provided such projections do not exceed 0.6<br />
metres into Setbacks or Separation Spaces with a depth <strong>of</strong> less than 4.0<br />
metres.<br />
Platform Structures means structures projecting from the wall <strong>of</strong> a<br />
building that may be surrounded by guardrails or parapet walls. Common<br />
structures include: balconies, raised terraces and decks. (Section 6.1(71))<br />
Accessory means, when used to describe a Use or building, a Use or<br />
building naturally or normally incidental, subordinate, and exclusively<br />
devoted to the principal Use or building, and located on the same lot or Site<br />
(Section 6.1(2)).<br />
Section 6.1(90) states that Site Coverage means the total horizontal area <strong>of</strong><br />
all buildings or structures on a Site which are located at or higher than 1.0<br />
metre above grade, including Accessory Buildings or Structures, calculated<br />
by perpendicular projection onto a horizontal plane from one point located<br />
at an infinite distance above all buildings and structures on the Site. This<br />
definition shall not include:<br />
a) steps, eaves, cornices, and similar projections;<br />
b) driveways, aisles and parking lots unless they are part <strong>of</strong> a Parking<br />
Garage which extends 1.0 metre or more above grade; or<br />
c) unenclosed inner and outer courts, terraces and patios where these are<br />
less than 1.0 metre above grade.<br />
cont’d….
7<br />
Meeting No. 48HR2/12 Thursday, November 29, 2012<br />
FILE: SDAB-D-12-292<br />
9:00 A.M.<br />
SUBDIVISION AND DEVELOPMENT APPEAL BOARD OFFICER’S COMMENTS<br />
(CONTINUED)<br />
The following permit application is listed in the Sustainable Development<br />
Department POSSE system:<br />
Application Description<br />
Number<br />
128984239-002 To construct exterior<br />
alternations (change Upper<br />
Second Storey Windows to<br />
Patio Doors), existing without<br />
permits<br />
Decision<br />
October 1, 2012; Approved<br />
with conditions:<br />
- Any future deck enclosure<br />
or cover requires a separate<br />
development and building<br />
permit approval.<br />
- Immediately upon<br />
completion <strong>of</strong> the building<br />
additions, the site shall be<br />
cleared <strong>of</strong> all debris.<br />
128984239-002 - As far as reasonably<br />
practicable, the design and<br />
use <strong>of</strong> exterior finishing<br />
materials used shall be<br />
similar to, or better than, the<br />
standard <strong>of</strong> surrounding<br />
development.<br />
- Note: A Building Permit is<br />
Required for any<br />
construction or change in<br />
use <strong>of</strong> a building.<br />
cont’d….
8<br />
Meeting No. 48HR2/12 Thursday, November 29, 2012<br />
FILE: SDAB-D-12-292<br />
9:00 A.M.<br />
SUBDIVISION AND DEVELOPMENT APPEAL BOARD OFFICER’S COMMENTS<br />
(CONTINUED)<br />
Application Description<br />
Decision<br />
Number<br />
128269102-001 Violation Notice August 30, 2012; An<br />
inspection <strong>of</strong> the above<br />
noted property by this<br />
Department revealed that a<br />
Uncovered Deck is being<br />
constructed from this<br />
location for which,<br />
according to our records, no<br />
development permit has<br />
been issued.<br />
- You must obtain a<br />
development permit for the<br />
Uncovered Deck or<br />
dismantle the structure and<br />
remove it from the site.<br />
42223095-001 Compliance Certificate September 27, 2004;<br />
Review completed<br />
906074-002 Encroachment onto <strong>City</strong> Right<strong>of</strong>-Way<br />
July 13, 2000; Review<br />
(address pillars completed<br />
encroach)<br />
906074-001 Compliance Certificate June 6, 2000; That the<br />
building (Single Detached<br />
House and Attached<br />
Garage) indicated on the<br />
Real Property Report dated<br />
May 29, 2000, Alberta Land<br />
Surveyor, complies with the<br />
yard regulations governing<br />
RF1 (Single Detached<br />
Residential) Districts.<br />
- You are also advised that<br />
the ADDRESS PILLARS<br />
encroach onto the 2.00<br />
metres Right <strong>of</strong> Way # 902
9<br />
906074-001<br />
(continued)<br />
90982-001 To construct a Single detached<br />
House with attached garage,<br />
deck and fireplace.<br />
258 038 and WILSON<br />
LANE. Should you require<br />
an Encroachment<br />
Agreement for purposes <strong>of</strong><br />
conveyance, please contact<br />
the Encroachment Officer<br />
August 7, 1992; Approved<br />
___________________________________________________________________<br />
NOTICE TO APPLICANT/APPELLANT<br />
Provincial legislation requires that the Subdivision and Development Appeal Board<br />
issue its <strong>of</strong>ficial decision in writing within fifteen days <strong>of</strong> the conclusion <strong>of</strong> the<br />
hearing. Bylaw No. 11136 requires that a verbal announcement <strong>of</strong> the Board’s<br />
decision shall be made at the conclusion <strong>of</strong> the hearing <strong>of</strong> an appeal, but the verbal<br />
decision is not final nor binding on the Board until the decision has been given in<br />
writing in accordance with the Municipal Government Act.<br />
___________________________________________________________________
11<br />
Meeting No. 48HR2/12 Thursday, November 29, 2012<br />
II<br />
ITEM II: 12:00 P.M.<br />
FILE: SDAB-D-12-316<br />
AN APPEAL FROM THE DECISION OF THE DEVELOPMENT OFFICER<br />
APPELLANT: Application No.: 129445843-001.<br />
DEVELOPMENT OFFICER’S DECISION DATE: October 11, 2012.<br />
ADDRESS OF APPELLANT: 5008 Donsdale Drive NW, <strong>Edmonton</strong> AB<br />
T6M 2V2.<br />
DATE OF APPEAL: November 5, 2012.<br />
APPLICATION FOR PERMISSION TO:<br />
Extend an existing rear uncovered<br />
deck (7.32 metres by 3.74 metres by<br />
1.25 metres high.<br />
ZONE: RF1 Single Detached Residential Zone.<br />
LEGAL DESCRIPTION: Lot 86, Block 54, Plan 0625493.<br />
MUNICIPAL DESCRIPTION: 4604 Donsdale Drive NW.<br />
___________________________________________________________________<br />
DEVELOPMENT OFFICER’S DECISION<br />
“REFUSED - The proposed development is refused for the following reasons:<br />
The following features may project into a required Setback or<br />
Separation Space as provided for below:<br />
Platform Structures provided such projections do not exceed 2.0<br />
metres into Setbacks or Separation Spaces with a depth <strong>of</strong> at least 4.0<br />
metres:<br />
Proposed:<br />
Exceeds by:<br />
3.53 metres<br />
1.53 metres<br />
The maximum total site coverage shall not exceed 40 percent, with a<br />
maximum <strong>of</strong> 28 percent for the principal building and a maximum <strong>of</strong><br />
12 percent for accessory buildings. Where a garage is attached to or<br />
designed as an integral part <strong>of</strong> a Dwelling the maximum for the<br />
principal building shall be 40 percent. (Reference Section 110.4(5))<br />
Proposed:<br />
42 percent<br />
Deficient by:<br />
2 percent.”<br />
___________________________________________________________________
cont’d…<br />
12
13<br />
Meeting No. 48HR2/12 Thursday, November 29, 2012<br />
FILE: SDAB-D-12-316<br />
12:00 P.M.<br />
APPELLANT’S SUBMISSION<br />
“The deck was built by the contractor. He told me he had a permit taken out and it<br />
was okay. Property report shows the deck is not in compliance.”<br />
___________________________________________________________________<br />
SUBDIVISION AND DEVELOPMENT APPEAL BOARD OFFICER’S COMMENTS<br />
This application is to extend an existing rear uncovered deck (7.32 metres by 3.74<br />
metres by 1.25 metres high).<br />
The site is located on the west side <strong>of</strong> Donsdale Drive, south <strong>of</strong> Darlington<br />
Crescent, and is zoned RF1 Single Detached Residential Zone, Section 110 <strong>of</strong> the<br />
<strong>Edmonton</strong> Zoning Bylaw. The site is within the West Jasper Place (South) Area<br />
Structure Plan under Bylaw 5768 (as amended), approved by <strong>City</strong> Council in<br />
September 1979 and within Donsdale Neighbourhood Structure Plan under Bylaw<br />
10933 (as amended), approved by <strong>City</strong> Council in May 1995.<br />
NOTE: Section 686(1)(a)(i) <strong>of</strong> the Municipal Government Act states “a development<br />
appeal to a subdivision and development appeal board is commenced by<br />
filing a notice <strong>of</strong> the appeal, containing reasons, with the board within 14<br />
days….after the date on which the person is notified <strong>of</strong> the order or decision<br />
or the issuance <strong>of</strong> the development permit.”<br />
The decision <strong>of</strong> refusal by the Development Officer is dated October 11,<br />
2012. Fourteen days from the decision date is October 25, 2012 and the<br />
Notice <strong>of</strong> Appeal was filed on November 5, 2012.<br />
The submitted Real Property Report dated July 18, 2012 indicates that the<br />
proposed uncovered deck (existing without permits) is 7.25 metres by 3.74<br />
metres in size, is attached to the rear (west) elevation <strong>of</strong> the existing<br />
principal dwelling and is located 3.97 metres from the (west) Rear lot line<br />
and 1.54 metres from the (north) Side lot line.<br />
The Development Officer has provided the following information:<br />
Site Area:<br />
817.47 square metres<br />
40 percent Allowable Site Coverage: 326.99 square metres<br />
cont’d…
14<br />
Meeting No. 48HR2/12 Thursday, November 29, 2012<br />
FILE: SDAB-D-12-316<br />
12:00 P.M.<br />
SUBDIVISION AND DEVELOPMENT APPEAL BOARD OFFICER’S COMMENTS<br />
(CONTINUED)<br />
Existing Principal Dwelling:<br />
Existing Deck:<br />
Proposed Total Site Coverage<br />
(including deck):<br />
315.97 square metres<br />
27.12 square metres<br />
343.09 square metres<br />
Section 6.1(90) states that Site Coverage means the total horizontal area <strong>of</strong><br />
all buildings or structures on a Site which are located at or higher than 1.0<br />
metre above grade, including Accessory Buildings or Structures, calculated<br />
by perpendicular projection onto a horizontal plane from one point located<br />
at an infinite distance above all buildings and structures on the Site. This<br />
definition shall not include:<br />
a) steps, eaves, cornices, and similar projections;<br />
b) driveways, aisles and parking lots unless they are part <strong>of</strong> a Parking<br />
Garage which extends 1.0 metre or more above grade; or<br />
c) unenclosed inner and outer courts, terraces and patios where these are<br />
less than 1.0 metre above grade.<br />
The maximum allowable Total Site Coverage is 326.99 square metres,<br />
proposed is 343.09 square metres, which exceeds the maximum<br />
allowable Total Site Coverage by 16.10 square metres.<br />
Under Section 110.4(7), the minimum Rear Setback shall be 7.5 metres,<br />
except in the case <strong>of</strong> a corner Site it shall be 4.5 metres.<br />
Under Section 44.3(a), Platform Structures may project into a required<br />
Setback or Separation Space, provided such projections do not exceed 2.0<br />
metres into Setbacks or Separation Spaces with a depth <strong>of</strong> at least 4.0<br />
metres.<br />
Platform Structures means structures projecting from the wall <strong>of</strong> a building<br />
that may be surrounded by guardrails or parapet walls. Common structures<br />
include: balconies, raised terraces and decks. (Section 6.1(71))<br />
The existing Rear Setback is 7.71 metres.<br />
cont’d…
15<br />
Meeting No. 48HR2/12 Thursday, November 29, 2012<br />
FILE: SDAB-D-12-316<br />
12:00 P.M.<br />
SUBDIVISION AND DEVELOPMENT APPEAL BOARD OFFICER’S COMMENTS<br />
(CONTINUED)<br />
Therefore, the deck may project 2.21 metres into the required setback (7.71<br />
metres – 7.5 metres = 0.21 metres + 2.00 metres), proposed is 3.74 metres<br />
and exceeds the maximum allowable the 1.53 metres.<br />
The following permit applications are listed in the Sustainable Development<br />
Department POSSE system:<br />
Application Description<br />
Decision<br />
Number<br />
126585599-002 Encroachment Agreement<br />
(onto <strong>City</strong> Right-<strong>of</strong>-Way)<br />
October 19, 2012; Agreement sent<br />
to Owner<br />
126585599-001 Compliance Certificate July 13, 2012; Your Real Property<br />
Report, dated May 25, 2012 shows<br />
a Single Detached House with<br />
Attached Garage and that complies<br />
with the RF1 (Single Detached<br />
Residential) Zone development<br />
regulations.<br />
-You are also advised that a search<br />
<strong>of</strong> our files revealed no record <strong>of</strong><br />
development approval for the<br />
extension <strong>of</strong> the Rear Uncovered<br />
Deck. Nor does it comply.<br />
-Platform Structures provided such<br />
projections do not exceed 2.0<br />
metres into Setbacks or Separation<br />
Spaces with a depth <strong>of</strong> at least 4.0<br />
metres; (Reference Section<br />
44.3(a)).<br />
-Development Permit No.<br />
89710876-001 approved the Rear<br />
Uncovered Deck as 7.32 metres by<br />
2.27 metres, but the Rear<br />
Uncovered Deck shown on the
16<br />
126585599-001<br />
(continued)<br />
Real Property Report is 7.25<br />
metres by 3.74 metres.<br />
A Development Permit and<br />
Building Permit must be obtained<br />
for the extension <strong>of</strong> this structure.<br />
To apply for a development and<br />
building permit, you must submit<br />
the required drawings as outlined<br />
in the enclosed brochure, as well<br />
as the appropriate fees. Any<br />
approval or refusal is subject to the<br />
right <strong>of</strong> appeal to the Subdivision<br />
and Development Appeal Board.<br />
89710876-007<br />
SDAB-D-10-096<br />
To construct an addition<br />
to a Single Detached<br />
House (3.66 metres by<br />
7.32 metres Rear Covered<br />
Deck)<br />
89710876-005 To construct an addition<br />
to a Single Detached<br />
House (3.66 metres by<br />
7.32 metres Rear Covered<br />
Deck)<br />
89710876-001 To construct a single<br />
detached house with<br />
attached garage, basement<br />
development, rear<br />
uncovered deck and<br />
fireplace.<br />
The Real Property Report also<br />
shows that the Stone Pillar<br />
encroaches onto the Utility Right<br />
<strong>of</strong> Way. The <strong>City</strong> requires an<br />
Encroachment Agreement for any<br />
unauthorized development within<br />
the utility right-<strong>of</strong>-way.<br />
April 30, 2010; “that the appeal be<br />
DENIED and the decision <strong>of</strong> the<br />
Development Authority<br />
CONFIRMED.”<br />
March 22, 2010; Refused<br />
November 5, 2009; Approved with<br />
conditions:<br />
…<br />
- Any future deck enclosure or<br />
cover requires a separate<br />
development and building permit<br />
approval.<br />
The rear uncovered deck is to be<br />
7.32 metres by 2.27 metres and<br />
under 0.93 metres in height to met<br />
the regulations.
17<br />
89710876-001<br />
(continued)<br />
NOTE: The applicant should be<br />
advised that there may be<br />
complications in obtaining a<br />
Development Permit for the future<br />
decks because <strong>of</strong> the deficient<br />
yards and site coverage<br />
regulations.<br />
…<br />
___________________________________________________________________<br />
NOTICE TO APPLICANT/APPELLANT<br />
Provincial legislation requires that the Subdivision and Development Appeal Board<br />
issue its <strong>of</strong>ficial decision in writing within fifteen days <strong>of</strong> the conclusion <strong>of</strong> the<br />
hearing. Bylaw No. 11136 requires that a verbal announcement <strong>of</strong> the Board’s<br />
decision shall be made at the conclusion <strong>of</strong> the hearing <strong>of</strong> an appeal, but the verbal<br />
decision is not final nor binding on the Board until the decision has been given in<br />
writing in accordance with the Municipal Government Act.<br />
___________________________________________________________________
19<br />
Meeting No. 48HR2/12 Thursday, November 29, 2012<br />
ITEM III: 1:30 P.M.<br />
III<br />
FILE: SDAB-D-12-317<br />
AN APPEAL FROM THE DECISION OF THE DEVELOPMENT OFFICER BY<br />
AN ADJACENT PROPERTY OWNER<br />
APPELLANT: Application No. 130128719-001.<br />
DEVELOPMENT OFFICER’S DECISION DATE: October 17, 2012.<br />
NOTICE OF APPEAL PERIOD: October 23, 2012 through November 5, 2012.<br />
ADDRESS OF APPELLANT: 4708 – 35 Avenue NW, <strong>Edmonton</strong> AB T6L 3P9.<br />
DATE OF APPEAL: November 2, 2012.<br />
RESPONDENT:<br />
ADDRESS OF RESPONDENT: 4706 – 35 Avenue NW, <strong>Edmonton</strong> AB T6L 3P9.<br />
APPLICATION FOR PERMISSION TO: Operate a Major Home Based Business<br />
(Bed and Breakfast – one room).<br />
ZONE: RF1 Single Detached Residential Zone.<br />
LEGAL DESCRIPTION: Lot 48, Block 14, Plan 7922359.<br />
MUNICIPAL DESCRIPTION: 4706 – 35 Avenue NW.<br />
__________________________________________________________________<br />
DEVELOPMENT OFFICER’S DECISION<br />
“APPROVED – The proposed development is approved subject to the following<br />
conditions:<br />
1. THIS BED & BREAKFAST IS APPROVED FOR ONE<br />
SLEEPING UNIT ONLY. ANY INCREASE WILL REQUIRE<br />
A SEPARATE DEVELOPMENT PERMIT.<br />
2. Cooking facilities shall not be located within the Sleeping<br />
Units. In addition to any other parking requirements <strong>of</strong> this<br />
Bylaw, one additional parking space shall be provided for each<br />
Sleeping Unit. (Reference Section 75.7).<br />
3. This Development Permit may be revoked or invalidated, at<br />
any time, if the Home Based Business as stated in the Permit<br />
Details, or if the character or appearance <strong>of</strong> the Dwelling or<br />
Accessory Building, changes. This includes mechanical or<br />
electrical equipment used which creates external noise or<br />
interference with home electronic equipment in adjacent<br />
Dwellings. (Reference Section 23.5)<br />
cont’d…
20<br />
Meeting No. 48HR2/12 Thursday, November 29, 2012<br />
FILE: SDAB-D-12-317<br />
1:30 P.M.<br />
DEVELOPMENT OFFICER’S DECISION (CONTINUED)<br />
4. There shall be no exterior display or advertisement other than<br />
an identification plaque or sign a maximum <strong>of</strong> 20 centimetres (8<br />
inches) by 30.5 centimetres (12 inches) in size located on the<br />
dwelling.<br />
5. This approval is for a 5 year period ONLY from the date <strong>of</strong><br />
this decision. A new Development Permit must be applied for to<br />
continue to operate the business from this location.<br />
Variances<br />
Section 54.2 schedule 1(5(a)): 1 required parking space for the<br />
Bed and Breakfast room relaxed to 0.”<br />
__________________________________________________________________<br />
APPELLANT’S SUBMISSION<br />
“Safety – for both children and the cul-de-sac.<br />
Parking is at a premium in our cul-de-sac. For example, garbage pickup<br />
complaints.”<br />
__________________________________________________________________<br />
SUBDIVISION AND DEVELOPMENT APPEAL BOARD OFFICER’S COMMENTS<br />
This application is to operate a Major Home Based Business (Bed and Breakfast,<br />
one room).<br />
The site is located in a cul-de-sac on the east side <strong>of</strong> 47 Street north <strong>of</strong> 35 Avenue<br />
and is zoned RF1 Single Detached Residential Zone, Section 110 <strong>of</strong> the <strong>Edmonton</strong><br />
Zoning Bylaw.<br />
NOTE:The proposed use, a Major Home Based Business, is listed as a<br />
Discretionary Use in the RF1 Zone, Section 110.3(5).<br />
cont’d…
21<br />
Meeting No. 48HR2/12 Thursday, November 29, 2012<br />
FILE: SDAB-D-12-317<br />
1:30 P.M.<br />
SUBDIVISION AND DEVELOPMENT APPEAL BOARD OFFICER’S COMMENTS<br />
(CONTINUED)<br />
Section 7.3(7) defines Major Home Based Business as development<br />
consisting <strong>of</strong> the use <strong>of</strong> an approved Dwelling or Accessory building by a<br />
resident <strong>of</strong> that Dwelling for one or more businesses such businesses may<br />
generate more than one business associated visit per day. The business use<br />
must be secondary to the residential Use <strong>of</strong> the building and shall not change<br />
the residential character <strong>of</strong> the Dwelling or Accessory building. The<br />
Dwelling may be used as a workplace by a non-resident. This Use Class<br />
includes Bed and Breakfast operations but does not include General Retail<br />
Sales.<br />
Bed and Breakfast Operation means a Dwelling where temporary sleeping<br />
accommodations, with or without meals, are provided for remuneration to<br />
members <strong>of</strong> the public (Section 6.1(11)).<br />
The Permit Detail indicates that the description <strong>of</strong> the business is short-term<br />
rental <strong>of</strong> 1 room in the home; the number <strong>of</strong> business related visits per day is<br />
one; the number <strong>of</strong> people living at the subject property is two and both<br />
reside at the subject site; and there are two vehicles registered to this<br />
property.<br />
This application was approved by the Development Officer subject to<br />
conditions.<br />
Pursuant to Section 11.3 and 11.4 and subject to the right <strong>of</strong> appeal to the<br />
Subdivision and Development Appeal Board, Section 21.1, the<br />
Development Officer granted the following variances:<br />
1. Section 54.2, Schedule 1(A)(8)(a) states that a Major Home Based<br />
Business Use (Bed and Breakfast) requires 1 parking space per guest<br />
room in addition to the parking required for the primary Dwelling. A<br />
Single Detached House requires a minimum <strong>of</strong> 2 parking spaces per<br />
Dwelling, it may be in tandem and may include 1 Garage space (Section<br />
54.2, Schedule 1(A)(3)).<br />
The required number <strong>of</strong> parking spaces is 3, proposed is 2 and a<br />
relaxation <strong>of</strong> 1 parking space was granted.<br />
cont’d…
22<br />
Meeting No. 48HR2/12 Thursday, November 29, 2012<br />
FILE: SDAB-D-12-317<br />
1:30 P.M.<br />
SUBDIVISION AND DEVELOPMENT APPEAL BOARD OFFICER’S COMMENTS<br />
(CONTINUED)<br />
The decision <strong>of</strong> approval by the Development Officer has been appealed by<br />
an adjacent property owner located at 4708-35 Avenue.<br />
Section 75 states that a Major Home Based Business shall comply with the<br />
following regulations:<br />
1. there shall be no exterior display or advertisement other than an<br />
identification plaque or Sign a maximum <strong>of</strong> 20 centimetres by 30.5<br />
centimetres in size located on the Dwelling;<br />
2. there shall be no mechanical or electrical equipment used that creates<br />
external noise, or visible and audible interference with home electronics<br />
equipment in adjacent Dwellings;<br />
3. the Major Home Based Business shall not generate pedestrian or<br />
vehicular traffic, or parking, in excess <strong>of</strong> that which is characteristic <strong>of</strong><br />
the Zone in which it is located;<br />
4. the number <strong>of</strong> non-resident employees or business partners working onsite<br />
shall not exceed two at any one time;<br />
5. there shall be no outdoor business activity, or outdoor storage <strong>of</strong><br />
material or equipment associated with the business. Indoor storage<br />
related to the business activity shall be allowed in either the Dwelling or<br />
Accessory buildings;<br />
6. the Major Home Based Business shall not change the principal character<br />
or external appearance <strong>of</strong> the Dwelling or Accessory buildings;<br />
7. a Bed and Breakfast Operation, operating as a Major Home Based<br />
Business shall have a maximum <strong>of</strong> two Sleeping Units. Cooking<br />
facilities shall not be located within the Sleeping Units. In addition to<br />
any other parking requirements <strong>of</strong> this Bylaw, one additional parking<br />
space shall be provided for each Sleeping Unit;<br />
cont’d…
23<br />
Meeting No. 48HR2/12 Thursday, November 29, 2012<br />
FILE: SDAB-D-12-317<br />
1:30 P.M.<br />
SUBDIVISION AND DEVELOPMENT APPEAL BOARD OFFICER’S COMMENTS<br />
(CONTINUED)<br />
8. in addition to the information requirements <strong>of</strong> subsection 13.1 <strong>of</strong> this<br />
Bylaw, each application for a Development Permit for the Use Class<br />
Major Home Based Business shall include a description <strong>of</strong> the business<br />
to be undertaken at the premises, an indication <strong>of</strong> the number <strong>of</strong> business<br />
visits per week, provision for parking, and where any materials or<br />
equipment associated with the business use are to be stored; and<br />
9. the Major Home Based Business shall not be allowed if, in the opinion<br />
<strong>of</strong> the Development Officer, such Use would be more appropriately<br />
located in a Commercial or Industrial Zone having regard for the overall<br />
compatibility <strong>of</strong> the Use with the residential character <strong>of</strong> the area.<br />
10. a Major Home Based Business shall not be allowed within the same<br />
principal Dwelling containing a Secondary Suite or within the same Site<br />
containing a Garage Suite or a Garden Suite and an associated principal<br />
Dwelling, unless the Home Based Business is a Bed and Breakfast<br />
Operation and the Secondary Suite or the Garage Suite or the Garden<br />
Suite is an integral part <strong>of</strong> the Bed and Breakfast Operation.<br />
Included under “Comments” in the Sustainable Development Department<br />
POSSE System dated October 16, 2012, the Development Officer has<br />
provided the following information:<br />
October 4, 2012<br />
I called Tina (applicant) today to discuss how she is renting the<br />
room, she said she rents out one <strong>of</strong> her smaller bedrooms in her<br />
home - it is in no way separated from the rest <strong>of</strong> the dwelling, does<br />
not contain cooking facilities. The rental is short - term, typically a<br />
few days, week or weeks. She said some months she rents for two<br />
weeks, others for a few days and that she rents mostly to students or<br />
people from out <strong>of</strong> town.<br />
October 16, 2012<br />
To operate a Bed and Breakfast - one room only, no cooking<br />
facilities.<br />
cont’d…
24<br />
Meeting No. 48HR2/12 Thursday, November 29, 2012<br />
FILE: SDAB-D-12-317<br />
1:30 P.M.<br />
SUBDIVISION AND DEVELOPMENT APPEAL BOARD OFFICER’S COMMENTS<br />
(CONTINUED)<br />
Parking:<br />
Section 75.7: a Bed and Breakfast Operation, operating as a Major<br />
Home Based Business shall have a maximum <strong>of</strong> two Sleeping Units.<br />
Cooking facilities shall not be located within the Sleeping Units. In<br />
addition to any other parking requirements <strong>of</strong> this Bylaw, one<br />
additional parking space shall be provided for each Sleeping Unit.<br />
Single detached house: 2 spaces<br />
Major Home Based Business: 1 space for 1 B & B room<br />
total required: 3<br />
Provided: 2 in tandem (single car driveway leading to rear yard, no<br />
garage)<br />
Included under “Justification” in the Sustainable Development Department<br />
POSSE System dated October 17, 2012, the Development Officer has<br />
provided the following information:<br />
Class B approval:<br />
Bed and Breakfast is a Major Home Based Business, discretionary<br />
use.<br />
The approval has a 5 year limit. At the present the operation is<br />
minimal, in the opinion <strong>of</strong> the Development Authority there is no<br />
impact to the surrounding property owners.<br />
__________________________________________________________________<br />
NOTICE TO APPLICANT/APPELLANT<br />
Provincial legislation requires that the Subdivision and Development Appeal Board<br />
issue its <strong>of</strong>ficial decision in writing within fifteen days <strong>of</strong> the conclusion <strong>of</strong> the<br />
hearing. Bylaw No. 11136 requires that a verbal announcement <strong>of</strong> the Board’s<br />
decision shall be made at the conclusion <strong>of</strong> the hearing <strong>of</strong> an appeal, but the verbal<br />
decision is not final nor binding on the Board until the decision has been given in<br />
writing in accordance with the Municipal Government Act.<br />
__________________________________________________________________
26<br />
Meeting No. 48/12 Thursday, November 29, 2012<br />
BUSINESS LAID OVER (Page 1 <strong>of</strong> 2)<br />
-----------------------------------------------------------------------------------------------------------------------<br />
SDAB-D-12-280 An appeal to construct and operate as a Gas Bar (canopy structure with 2<br />
stations) and reconfigure the accessory parking lot in a Shopping Centre<br />
December 6, 2012<br />
-----------------------------------------------------------------------------------------------------------------------<br />
SDAB-D-12-293 An appeal to comply with an Order to cease the operation <strong>of</strong> the “Non-<br />
Accessory Parking” and completely prohibit vehicular access to the site with<br />
barricades on or before October 22, 2012<br />
December 6, 2012<br />
-----------------------------------------------------------------------------------------------------------------------<br />
SDAB-D-12-294 An appeal to comply with an Order to cease the operation <strong>of</strong> the “Non-<br />
Accessory Parking” and completely prohibit vehicular access to the site with<br />
barricades on or before October 22, 2012<br />
December 6, 2012<br />
-----------------------------------------------------------------------------------------------------------------------<br />
SDAB-D-12-295 An appeal to comply with an Order to cease the operation <strong>of</strong> the “Non-<br />
Accessory Parking” and completely prohibit vehicular access to the site with<br />
barricades on or before October 22, 2012<br />
December 6, 2012<br />
------------------------------------------------------------------------------------------------------------------------<br />
SDAB-D-12-296 An appeal to comply with an Order to cease the operation <strong>of</strong> the “Non-<br />
Accessory Parking” and completely prohibit vehicular access to the site with<br />
barricades on or before October 22, 2012<br />
December 6, 2012<br />
-----------------------------------------------------------------------------------------------------------------------<br />
SDAB-D-12-277 An appeal construct one On-premises Freestanding Major Digital Sign<br />
(CHATEAU NOVA with 3.09 metres by 6.02 metres Digital panel)<br />
December 12 or 13, 2012<br />
-----------------------------------------------------------------------------------------------------------------------
27<br />
Meeting No. 48/12 Thursday, November 29, 2012<br />
BUSINESS LAID OVER (Page 2 <strong>of</strong> 2)<br />
------------------------------------------------------------------------------------------------------------------------<br />
SDAB-D-12-217 An appeal to comply with an Order to remove all large recreational vehicles,<br />
campers, motor homes, trailers and automobiles from this property location.<br />
December 12 or 13, 2012<br />
-----------------------------------------------------------------------------------------------------------------------<br />
SDAB-D-12-304 An appeal to construct a Detached Garage (7.62 metres by 10.97 metres<br />
(with a Garage Suite above Grade<br />
December 13, 2012<br />
-----------------------------------------------------------------------------------------------------------------------<br />
SDAB-D-12-118 An appeal to construct an Accessory Building (6.71 metres by 6.71 metres<br />
Detached Garage) and to demolish a Detached Garage (7.38 metres by 4.00<br />
metres)<br />
December 19, 2012<br />
-----------------------------------------------------------------------------------------------------------------------


