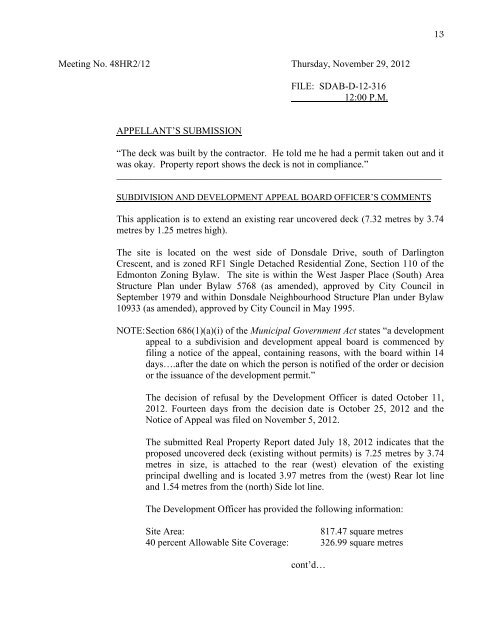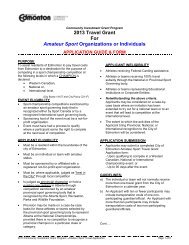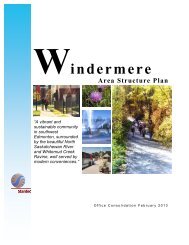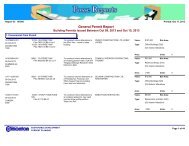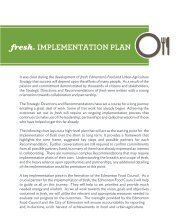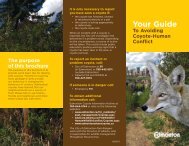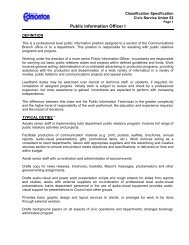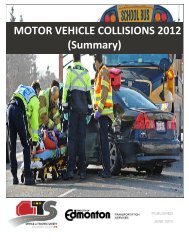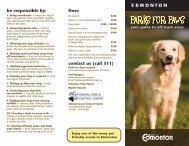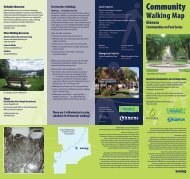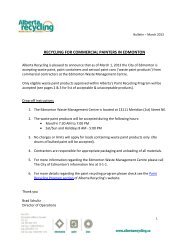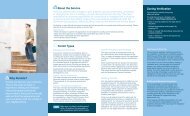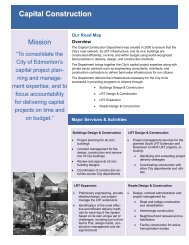Agenda - City of Edmonton
Agenda - City of Edmonton
Agenda - City of Edmonton
You also want an ePaper? Increase the reach of your titles
YUMPU automatically turns print PDFs into web optimized ePapers that Google loves.
13<br />
Meeting No. 48HR2/12 Thursday, November 29, 2012<br />
FILE: SDAB-D-12-316<br />
12:00 P.M.<br />
APPELLANT’S SUBMISSION<br />
“The deck was built by the contractor. He told me he had a permit taken out and it<br />
was okay. Property report shows the deck is not in compliance.”<br />
___________________________________________________________________<br />
SUBDIVISION AND DEVELOPMENT APPEAL BOARD OFFICER’S COMMENTS<br />
This application is to extend an existing rear uncovered deck (7.32 metres by 3.74<br />
metres by 1.25 metres high).<br />
The site is located on the west side <strong>of</strong> Donsdale Drive, south <strong>of</strong> Darlington<br />
Crescent, and is zoned RF1 Single Detached Residential Zone, Section 110 <strong>of</strong> the<br />
<strong>Edmonton</strong> Zoning Bylaw. The site is within the West Jasper Place (South) Area<br />
Structure Plan under Bylaw 5768 (as amended), approved by <strong>City</strong> Council in<br />
September 1979 and within Donsdale Neighbourhood Structure Plan under Bylaw<br />
10933 (as amended), approved by <strong>City</strong> Council in May 1995.<br />
NOTE: Section 686(1)(a)(i) <strong>of</strong> the Municipal Government Act states “a development<br />
appeal to a subdivision and development appeal board is commenced by<br />
filing a notice <strong>of</strong> the appeal, containing reasons, with the board within 14<br />
days….after the date on which the person is notified <strong>of</strong> the order or decision<br />
or the issuance <strong>of</strong> the development permit.”<br />
The decision <strong>of</strong> refusal by the Development Officer is dated October 11,<br />
2012. Fourteen days from the decision date is October 25, 2012 and the<br />
Notice <strong>of</strong> Appeal was filed on November 5, 2012.<br />
The submitted Real Property Report dated July 18, 2012 indicates that the<br />
proposed uncovered deck (existing without permits) is 7.25 metres by 3.74<br />
metres in size, is attached to the rear (west) elevation <strong>of</strong> the existing<br />
principal dwelling and is located 3.97 metres from the (west) Rear lot line<br />
and 1.54 metres from the (north) Side lot line.<br />
The Development Officer has provided the following information:<br />
Site Area:<br />
817.47 square metres<br />
40 percent Allowable Site Coverage: 326.99 square metres<br />
cont’d…


