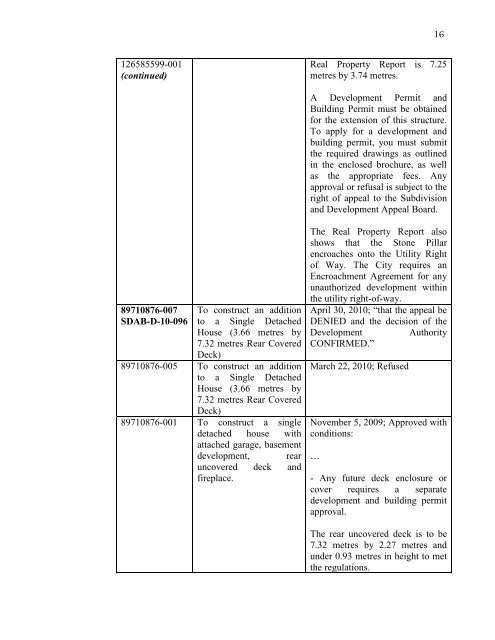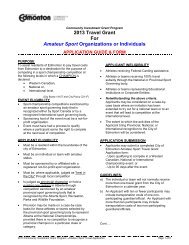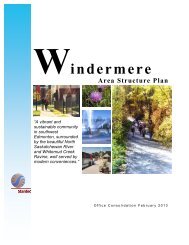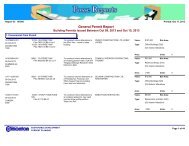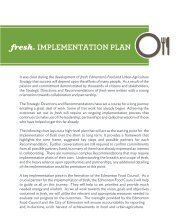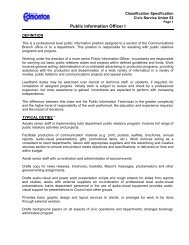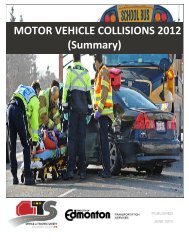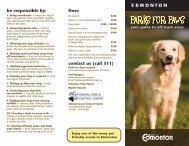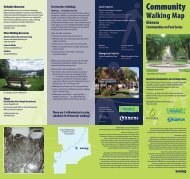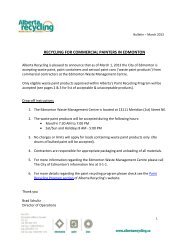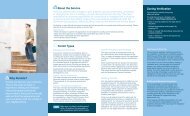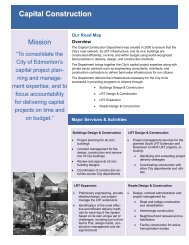Agenda - City of Edmonton
Agenda - City of Edmonton
Agenda - City of Edmonton
You also want an ePaper? Increase the reach of your titles
YUMPU automatically turns print PDFs into web optimized ePapers that Google loves.
16<br />
126585599-001<br />
(continued)<br />
Real Property Report is 7.25<br />
metres by 3.74 metres.<br />
A Development Permit and<br />
Building Permit must be obtained<br />
for the extension <strong>of</strong> this structure.<br />
To apply for a development and<br />
building permit, you must submit<br />
the required drawings as outlined<br />
in the enclosed brochure, as well<br />
as the appropriate fees. Any<br />
approval or refusal is subject to the<br />
right <strong>of</strong> appeal to the Subdivision<br />
and Development Appeal Board.<br />
89710876-007<br />
SDAB-D-10-096<br />
To construct an addition<br />
to a Single Detached<br />
House (3.66 metres by<br />
7.32 metres Rear Covered<br />
Deck)<br />
89710876-005 To construct an addition<br />
to a Single Detached<br />
House (3.66 metres by<br />
7.32 metres Rear Covered<br />
Deck)<br />
89710876-001 To construct a single<br />
detached house with<br />
attached garage, basement<br />
development, rear<br />
uncovered deck and<br />
fireplace.<br />
The Real Property Report also<br />
shows that the Stone Pillar<br />
encroaches onto the Utility Right<br />
<strong>of</strong> Way. The <strong>City</strong> requires an<br />
Encroachment Agreement for any<br />
unauthorized development within<br />
the utility right-<strong>of</strong>-way.<br />
April 30, 2010; “that the appeal be<br />
DENIED and the decision <strong>of</strong> the<br />
Development Authority<br />
CONFIRMED.”<br />
March 22, 2010; Refused<br />
November 5, 2009; Approved with<br />
conditions:<br />
…<br />
- Any future deck enclosure or<br />
cover requires a separate<br />
development and building permit<br />
approval.<br />
The rear uncovered deck is to be<br />
7.32 metres by 2.27 metres and<br />
under 0.93 metres in height to met<br />
the regulations.


