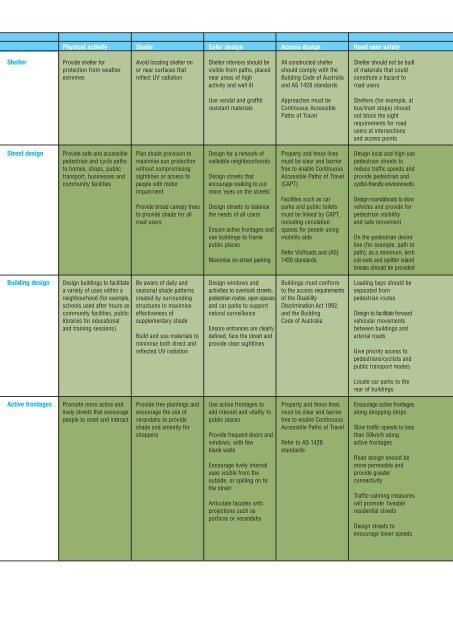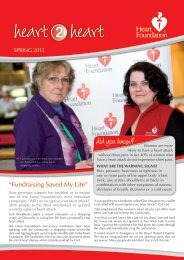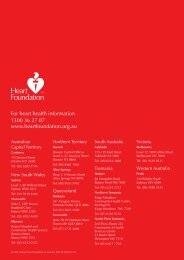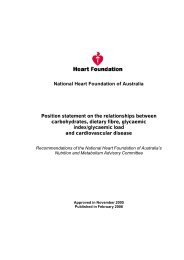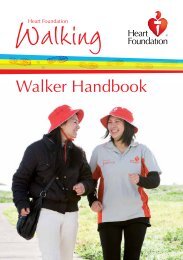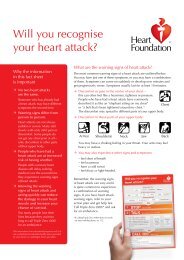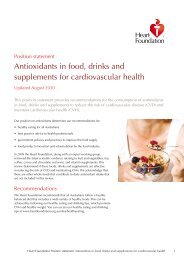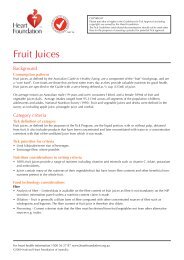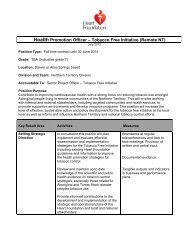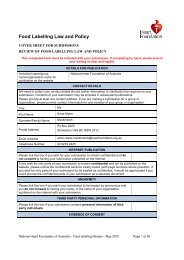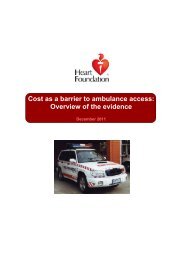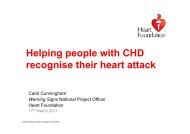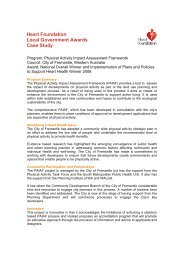Healthy by Design - National Heart Foundation
Healthy by Design - National Heart Foundation
Healthy by Design - National Heart Foundation
Create successful ePaper yourself
Turn your PDF publications into a flip-book with our unique Google optimized e-Paper software.
Physical activity Shade Safer design Access design Road user safety<br />
Shelter Provide shelter for Avoid locating shelter on Shelter interiors should be All constructed shelter Shelter should not be built<br />
protection from weather or near surfaces that visible from paths, placed should comply with the of materials that could<br />
extremes reflect UV radiation near areas of high Building Code of Australia constitute a hazard to<br />
activity and well lit and AS 1428 standards road users<br />
Use vandal and graffiti Approaches must be Shelters (for example, at<br />
resistant materials Continuous Accessible bus/tram stops) should<br />
Paths of Travel<br />
not block the sight<br />
requirements for road<br />
users at intersections<br />
and access points<br />
Street design Provide safe and accessible Plan shade provision to <strong>Design</strong> for a network of Property and fence lines <strong>Design</strong> local and high-use<br />
pedestrian and cycle paths maximise sun protection walkable neighbourhoods must be clear and barrier pedestrian streets to<br />
to homes, shops, public without compromising free to enable Continuous reduce traffic speeds and<br />
transport, businesses and sightlines or access to <strong>Design</strong> streets that Accessible Paths of Travel provide pedestrian and<br />
community facilities people with motor encourage walking to put (CAPT) cyclist-friendly environments<br />
impairment<br />
more ‘eyes on the streets’<br />
Facilities such as car <strong>Design</strong> roundabouts to slow<br />
Provide broad canopy trees <strong>Design</strong> streets to balance parks and public toilets vehicles and provide for<br />
to provide shade for all the needs of all users must be linked <strong>by</strong> CAPT, pedestrian visibility<br />
road users including circulation and safe movement<br />
Ensure active frontages and spaces for people using<br />
use buildings to frame mobility aids On the pedestrian desire<br />
public places<br />
line (for example, path to<br />
Refer VicRoads and (AS) path), as a minimum, kerb<br />
Maximise on-street parking 1428 standards cut-outs and splitter island<br />
breaks should be provided<br />
Building design <strong>Design</strong> buildings to facilitate Be aware of daily and <strong>Design</strong> windows and Buildings must conform Loading bays should be<br />
a variety of uses within a seasonal shade patterns activities to overlook streets, to the access requirements separated from<br />
neighbourhood (for example, created <strong>by</strong> surrounding pedestrian routes, open spaces of the Disability pedestrian routes<br />
schools used after hours as structures to maximise and car parks to support Discrimination Act 1992,<br />
community facilities, public effectiveness of natural surveillance and the Building <strong>Design</strong> to facilitate forward<br />
libraries for educational supplementary shade Code of Australia vehicular movements<br />
and training sessions) Ensure entrances are clearly between buildings and<br />
Build and use materials to defined, face the street and arterial roads<br />
minimise both direct and provide clear sightlines<br />
reflected UV radiation<br />
Give priority access to<br />
pedestrians/cyclists and<br />
public transport modes<br />
Locate car parks to the<br />
rear of buildings<br />
Active frontages Promote more active and Provide tree plantings and Use active frontages to Property and fence lines Encourage active frontages<br />
lively streets that encourage encourage the use of add interest and vitality to must be clear and barrier along shopping strips<br />
people to meet and interact verandahs to provide public places free to enable Continuous<br />
shade and amenity for Accessible Paths of Travel Slow traffic speeds to less<br />
shoppers Provide frequent doors and than 50km/h along<br />
windows, with few Refer to AS 1428 active frontages<br />
blank walls<br />
standards<br />
Road design should be<br />
Encourage lively internal<br />
more permeable and<br />
uses visible from the<br />
provide greater<br />
outside, or spilling on to<br />
connectivity<br />
the street<br />
Traffic-calming measures<br />
Articulate facades with<br />
will promote 'liveable'<br />
projections such as<br />
residential streets<br />
porticos or verandahs<br />
<strong>Design</strong> streets to<br />
encourage lower speeds


