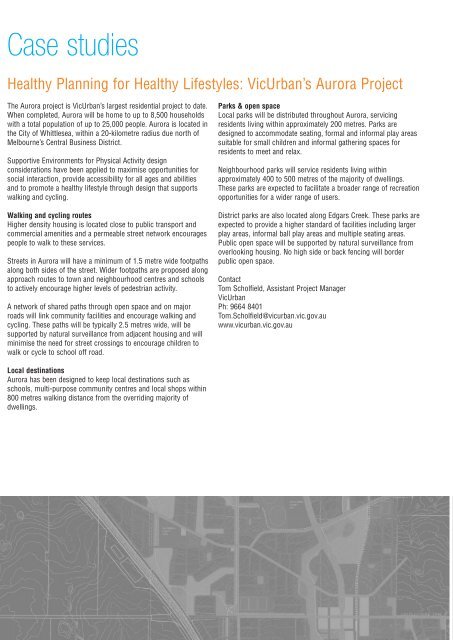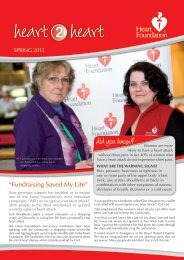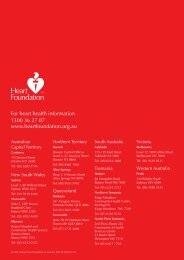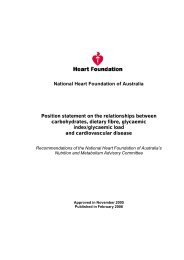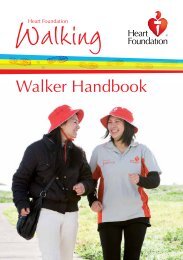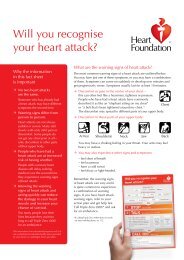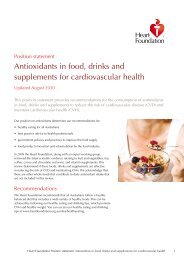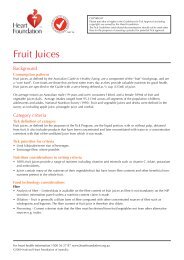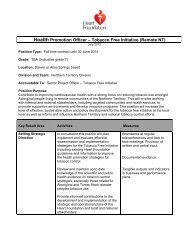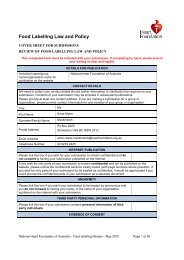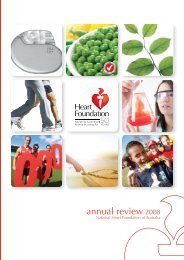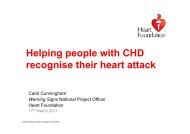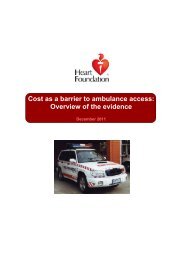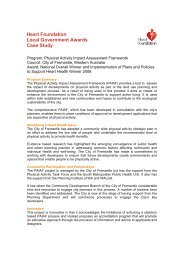Healthy by Design - National Heart Foundation
Healthy by Design - National Heart Foundation
Healthy by Design - National Heart Foundation
You also want an ePaper? Increase the reach of your titles
YUMPU automatically turns print PDFs into web optimized ePapers that Google loves.
Case studies<br />
<strong>Healthy</strong> Planning for <strong>Healthy</strong> Lifestyles: VicUrban’s Aurora Project<br />
The Aurora project is VicUrban’s largest residential project to date.<br />
When completed, Aurora will be home to up to 8,500 households<br />
with a total population of up to 25,000 people. Aurora is located in<br />
the City of Whittlesea, within a 20-kilometre radius due north of<br />
Melbourne’s Central Business District.<br />
Supportive Environments for Physical Activity design<br />
considerations have been applied to maximise opportunities for<br />
social interaction, provide accessibility for all ages and abilities<br />
and to promote a healthy lifestyle through design that supports<br />
walking and cycling.<br />
Walking and cycling routes<br />
Higher density housing is located close to public transport and<br />
commercial amenities and a permeable street network encourages<br />
people to walk to these services.<br />
Streets in Aurora will have a minimum of 1.5 metre wide footpaths<br />
along both sides of the street. Wider footpaths are proposed along<br />
approach routes to town and neighbourhood centres and schools<br />
to actively encourage higher levels of pedestrian activity.<br />
A network of shared paths through open space and on major<br />
roads will link community facilities and encourage walking and<br />
cycling. These paths will be typically 2.5 metres wide, will be<br />
supported <strong>by</strong> natural surveillance from adjacent housing and will<br />
minimise the need for street crossings to encourage children to<br />
walk or cycle to school off road.<br />
Parks & open space<br />
Local parks will be distributed throughout Aurora, servicing<br />
residents living within approximately 200 metres. Parks are<br />
designed to accommodate seating, formal and informal play areas<br />
suitable for small children and informal gathering spaces for<br />
residents to meet and relax.<br />
Neighbourhood parks will service residents living within<br />
approximately 400 to 500 metres of the majority of dwellings.<br />
These parks are expected to facilitate a broader range of recreation<br />
opportunities for a wider range of users.<br />
District parks are also located along Edgars Creek. These parks are<br />
expected to provide a higher standard of facilities including larger<br />
play areas, informal ball play areas and multiple seating areas.<br />
Public open space will be supported <strong>by</strong> natural surveillance from<br />
overlooking housing. No high side or back fencing will border<br />
public open space.<br />
Contact<br />
Tom Scholfield, Assistant Project Manager<br />
VicUrban<br />
Ph: 9664 8401<br />
Tom.Scholfield@vicurban.vic.gov.au<br />
www.vicurban.vic.gov.au<br />
Local destinations<br />
Aurora has been designed to keep local destinations such as<br />
schools, multi-purpose community centres and local shops within<br />
800 metres walking distance from the overriding majority of<br />
dwellings.


