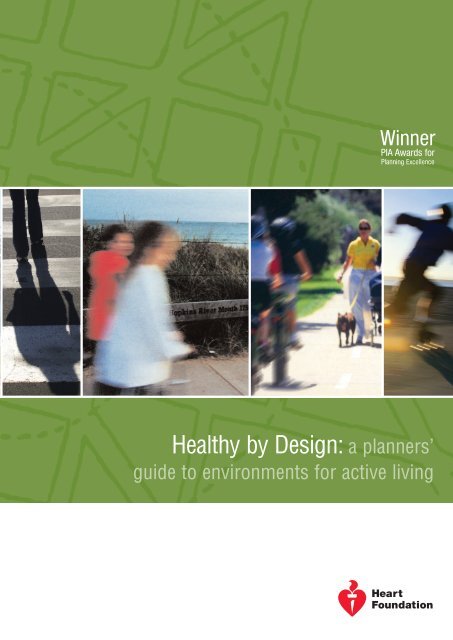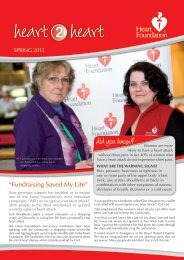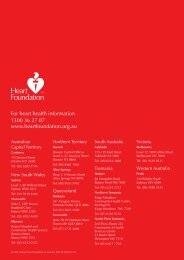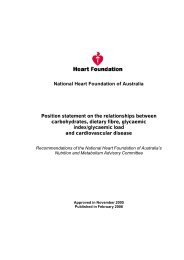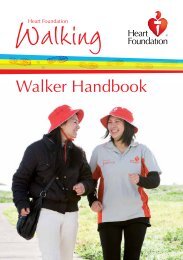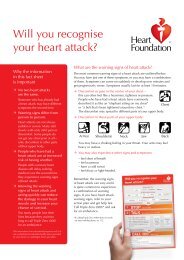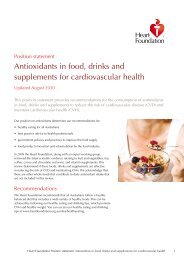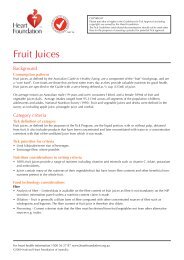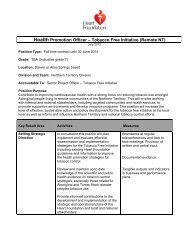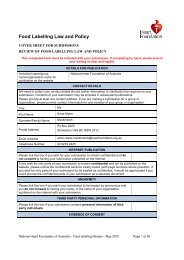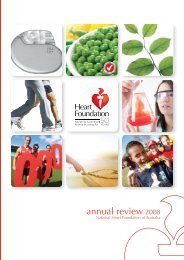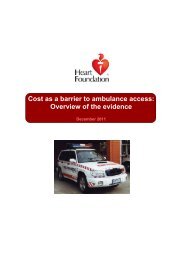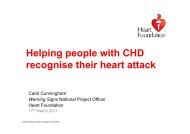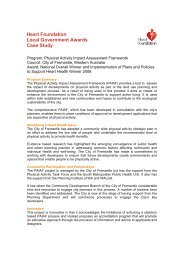Healthy by Design - National Heart Foundation
Healthy by Design - National Heart Foundation
Healthy by Design - National Heart Foundation
Create successful ePaper yourself
Turn your PDF publications into a flip-book with our unique Google optimized e-Paper software.
Winner<br />
PIA Awards for<br />
Planning Excellence<br />
<strong>Healthy</strong> <strong>by</strong> <strong>Design</strong>: a planners’<br />
guide to environments for active living
Winner of the ‘Planning for Health and Wellbeing<br />
Award’ and the ‘President’s Award’ presented at<br />
the Planning Institute Australia - Victoria Division,<br />
Awards for Planning Excellence.<br />
"The <strong>Healthy</strong> <strong>by</strong> <strong>Design</strong> resource is excellently designed and illustrated,<br />
and covers all of the aspects that will enable planners and subdivision<br />
engineers to plan healthy and cost effective communities. It is a world<br />
class contribution to health and wellbeing outcomes, is innovative, is a<br />
major contribution to integrated planning and will enhance sustainable<br />
outcomes".<br />
Citation, Awards for Planning Excellence 2004<br />
A resource of the Supportive Environments for Physical Activity project.<br />
This document has been prepared <strong>by</strong> the <strong>National</strong> <strong>Heart</strong> <strong>Foundation</strong> of<br />
Australia (Victorian Division), June 2004.<br />
© 2004 <strong>National</strong> <strong>Heart</strong> <strong>Foundation</strong> of Australia.<br />
Material documented in this publication may be reproduced providing due<br />
acknowledgement is made.<br />
Suggested citation:<br />
<strong>National</strong> <strong>Heart</strong> <strong>Foundation</strong> of Australia (Victorian Division) 2004, <strong>Healthy</strong><br />
<strong>by</strong> <strong>Design</strong>: a planners’ guide to environments for active living, <strong>National</strong><br />
<strong>Heart</strong> <strong>Foundation</strong> of Australia (Victorian Division).<br />
Project Manager: Emma Sutherland.<br />
Email: sepavic@heartfoundation.com.au.<br />
This document may be viewed and printed from:<br />
www.heartfoundation.com.au/sepavic.
Contents<br />
Foreword from the Planning Institute Australia 03<br />
How to use this resource 04<br />
What is <strong>Healthy</strong> <strong>by</strong> <strong>Design</strong>? 05<br />
The role of local government in healthy planning 06<br />
The need for healthy planning 07<br />
<strong>Design</strong> considerations 08<br />
Walking and cycling routes 09<br />
Streets 11<br />
Local destinations 14<br />
Open space 15<br />
Public transport 17<br />
Seating, signage, lighting, fencing and walls 19<br />
Fostering community spirit 21<br />
<strong>Design</strong> for safe and healthy communities: the Matrix of Like <strong>Design</strong> Considerations 23<br />
Case studies 27<br />
Putting healthy planning into practice 33<br />
References 35<br />
Acknowledgements 35<br />
Appendix A: further reading 36<br />
Appendix B: supporting research 36<br />
In line with the <strong>Heart</strong> <strong>Foundation</strong>’s ethos of<br />
promoting healthy lifestyles, this resource is<br />
designed to make it easier for planners to<br />
incorporate healthier design considerations into<br />
daily planning decisions.
Foreword from the Planning Institute<br />
Australia – Victoria Division<br />
The Planning Institute Australia commends this <strong>National</strong> <strong>Heart</strong><br />
<strong>Foundation</strong> of Australia (Victorian Division) initiative, which will<br />
support planners in making Victoria a better and healthier place to be.<br />
While many planners are aware of the health implications of<br />
planning decisions, <strong>Healthy</strong> <strong>by</strong> <strong>Design</strong> aims to help planners to<br />
actually make a difference and produce better, healthier outcomes<br />
from our urban form.<br />
At present, planning considerations often overshadow health<br />
considerations. Our current planning legislation now mandates the<br />
need to plan for all Victorians while considering the social<br />
implications of new development. With the support of this<br />
legislation, <strong>Healthy</strong> <strong>by</strong> <strong>Design</strong> will give planners greater confidence<br />
to give health matters equal priority to other planning<br />
considerations.<br />
We believe that this resource will benefit all planners, especially<br />
those working for and with local government, <strong>by</strong> assisting them to<br />
produce urban environments that support active living, in particular<br />
walking and cycling. We wholeheartedly endorse this <strong>Heart</strong><br />
<strong>Foundation</strong> initiative and the contribution it makes to creating<br />
better urban environments and more liveable communities for<br />
all Victorians.<br />
Trevor Budge<br />
President<br />
Planning Institute Australia – Victoria Division
03 04<br />
How to use this resource<br />
<strong>Healthy</strong> <strong>by</strong> <strong>Design</strong> is a resource of the <strong>Heart</strong> <strong>Foundation</strong> (Victorian Division) Supportive Environments for Physical Activity (SEPA)<br />
project. It includes design considerations, evidence, tools and case studies to support those professionals who have responsibility<br />
for the design, development and maintenance of the public realm. These professionals include, but are not limited to:<br />
• local government planners • private planners • planning consultants • developers • urban designers • engineers<br />
• landscape architects • land surveyors • health planners.<br />
This resource aims to make it easier for planners to incorporate<br />
design considerations that positively impact on the health and<br />
well being of all Victorians, into daily planning decisions.<br />
<strong>Healthy</strong> <strong>by</strong> <strong>Design</strong> may be used as a tool for:<br />
• preparing plans (such as open space master plans)<br />
• designing proposed developments<br />
• developing design guidelines or checklists<br />
• developing innovative built environment projects<br />
• assessing development proposals<br />
• influencing strategic directions<br />
• embedding health into Municipal Strategic Statements<br />
• influencing planning scheme provisions<br />
• ongoing development and enhancement of open spaces<br />
• sharing public health knowledge with the development or consultation community.<br />
For further reading, we also include a list of useful healthy planning and design resources (refer to Appendix A).
What is <strong>Healthy</strong> <strong>by</strong> <strong>Design</strong>?<br />
<strong>Healthy</strong> <strong>by</strong> <strong>Design</strong> has been developed in response to local<br />
government requests for practical guidance in designing walkable,<br />
and ultimately more liveable, communities.<br />
‘<strong>Healthy</strong> urban planning’ is about planning for people. It puts the<br />
needs of people and communities at the heart of the urban planning<br />
process and encourages decision-making based on human health and<br />
well being (Barton, Tsourou 2000).<br />
The information in this resource has wide application and relevance.<br />
<strong>Healthy</strong> planning is best applied at all levels of development, ranging<br />
from the re-design of local neighbourhood parks and streets through<br />
to the development of new neighbourhoods and town centres.<br />
Our design considerations facilitate healthy planning and<br />
healthy places for people to live, work and visit.<br />
This is encouraged <strong>by</strong> providing:<br />
• well planned networks of walking and cycling routes<br />
• streets with direct, safe and convenient access<br />
• local destinations within walking distance from homes<br />
• accessible open spaces for recreation and leisure<br />
• conveniently located public transport stops<br />
• local neighbourhoods fostering community spirit.<br />
The concepts outlined in this document are not new. Rather, they<br />
encourage a more traditional approach to urban outcomes aligned<br />
with that of the ‘New Urbanism’ urban design movement: addressing<br />
quality of life and standards of living <strong>by</strong> creating better places to live.<br />
Our design considerations are derived from an initial study that<br />
formed the basis of the <strong>Heart</strong> <strong>Foundation</strong>’s Supportive Environments<br />
for Physical Activity project (Wright et al. 1999). A range of supporting<br />
research underpins our recommendations (refer to Appendix B). This<br />
research highlights a variety of design elements found to influence<br />
how often people walk and cycle in their local neighbourhood.<br />
We hope you find this resource useful and value your feedback. Please<br />
direct comments or feedback to sepavic@heartfoundation.com.au.
05 06<br />
The role of local government in<br />
healthy planning<br />
<strong>Healthy</strong> <strong>by</strong> <strong>Design</strong> supports the Victorian Government’s Neighbourhood Principles in Melbourne 2030, a strategy guiding<br />
Melbourne’s growth over the next thirty years. This strategy emphasises fostering healthy lifestyles through walkable<br />
neighbourhoods where it is easy and attractive to walk or cycle to facilities and services.<br />
Many of the design considerations in <strong>Healthy</strong> <strong>by</strong> <strong>Design</strong> build on the Victoria Planning Provisions (VPP). Until healthy planning and<br />
design considerations are further embedded into the VPP, the challenge for local governments is to integrate healthy planning into<br />
their core business.<br />
Local governments play an important role in addressing health issues in the design of the public realm and <strong>by</strong> developing strategies<br />
to support walking and cycling. These strategies can be included in the Municipal Strategic Statement and the Local Planning Policy<br />
Framework.<br />
Several local governments have already taken steps in this direction. Banyule City Council has included references to health and<br />
safety in its MSS and has prepared a Local Planning Policy on Safer <strong>Design</strong>. This policy commits to creating an attractive, usable,<br />
well-maintained environment where people feel safer to live, work and travel. It also provides settings that discourage crime and<br />
inappropriate behaviour.<br />
In light of future mobility needs and universal access, Campaspe Shire Council now requires building of footpaths on both sides of<br />
streets in residential subdivisions. This requirement is written into Campaspe’s Engineering <strong>Design</strong> Manual, which stipulates<br />
Council’s requirements for subdivision works. The Council also plans to formally adopt a revised version of the Manual.
The need for healthy planning<br />
Planners play an essential role in planning, designing and regulating the<br />
environments in which we live. Well-planned neighbourhoods can increase<br />
the number of people who walk or cycle to shops, schools, parks, services,<br />
facilities and public transport. This supports healthier lifestyles for local<br />
residents, a more socially vibrant local neighbourhood and brings with it<br />
associated economic and environmental benefits.<br />
Australia is a car dependent society. Policies and planning to accommodate<br />
car use consumes our built environment. A high level of car travel has serious<br />
consequences for personal health and community well being. “Australians may<br />
be ‘building in’ car dependency into our children, making our problems much<br />
worse in the future” (Australian Greenhouse Office, quoted in Cregan 2003).<br />
The need for healthy urban planning is becoming increasingly important. In<br />
Australia, the annual, direct healthcare costs attributable to physical<br />
inactivity are about $400 million. More than 8,000 deaths are associated<br />
with physical inactivity each year, representing an estimated 77,000<br />
premature potential years of life lost because of inactivity. Engaging in<br />
regular physical activity reduces the risk of diseases such as cardiovascular<br />
disease, type II diabetes, osteoporosis, colon cancer, obesity and injury. In<br />
addition, physical activity has been shown to alleviate depression and<br />
anxiety and increase social interaction and integration (Bauman et al. 2002).<br />
Overweight and obesity is, in part, a consequence of physical inactivity.<br />
Obesity in Australia has more than doubled in the past 20 years – over<br />
seven million adult Australians are overweight or obese (AIHW 2001). The<br />
obesity epidemic is common at all ages, in all parts of Australia and<br />
throughout all population groups (Australian Government Department of<br />
Health and Ageing 2003).<br />
For health benefits, the <strong>National</strong> Physical Activity Guidelines for Australians<br />
recommend that people of all ages accumulate at least 30 minutes of<br />
moderate intensity physical activity on most, preferably all, days of the week<br />
(AIHW 2001). Despite this recommendation, about one-half of Australian<br />
adults are insufficiently active for health gain (Bauman et al. 2002) and<br />
levels of physical inactivity have increased in recent years (AIHW 2002).<br />
When ‘health’ is integrated into planning, the choice for people to be active<br />
becomes more convenient, easy, safe and enjoyable. Providing convenient,<br />
easy-to-access built environments that encourage people to be ‘out and<br />
about’ on a daily basis will contribute to a more active and vibrant society.
07 08<br />
<strong>Design</strong> considerations<br />
The design considerations in this resource support and inform healthy planning decisions. Local governments may also need to<br />
consider existing requirements in relation to several of the design considerations detailed in this resource.<br />
The following sections suggest optimal design approaches that encourage active living in the areas of:<br />
• Walking & cycling routes<br />
• Streets<br />
• Local destinations<br />
• Open space<br />
• Public transport<br />
• Seating, signage, lighting, fencing and walls<br />
• Fostering community spirit
Walking and cycling routes<br />
A well-planned network of walking and cycling routes allows people to<br />
travel safely and with ease, whether on foot, bike or other wheeled vehicles.<br />
The best walking and cycling routes include a well-connected network of<br />
footpaths, shared paths for pedestrians and cyclists, off road cycle paths, on<br />
road cycle lanes and paths for recreation and leisure.<br />
<strong>Design</strong> objective<br />
To provide an accessible integrated network of walking and cycling<br />
routes for safe and convenient travel to local destinations and<br />
points of interest.<br />
<strong>Design</strong> considerations<br />
Make connections<br />
• Plan walking and cycling routes that provide variety, offering<br />
both direct and leisurely paths.<br />
• Provide route continuity through local streets, linking footpaths<br />
with shared paths and providing access through road closures<br />
and cul-de-sacs.<br />
• <strong>Design</strong> walking and cycling routes to lead to local destinations<br />
and popular focal points such as shops, food stores, schools,<br />
parks and public transport stops.<br />
• Achieve clear and safe connections through signage,<br />
landscaping, lighting and edge treatments.<br />
Create safe places for people to walk and cycle<br />
• Create places for people to walk where they can be seen <strong>by</strong><br />
cyclists, other pedestrians, motorists and near<strong>by</strong> residents.<br />
Avoid tunnels and underpasses that limit visibility.<br />
• <strong>Design</strong> footpaths to be overlooked <strong>by</strong> dwellings and<br />
other buildings.<br />
• Ensure clear sightlines along walking and cycling routes using<br />
appropriate landscaping, low walls or permeable fencing, mirrors<br />
and effective lighting. Avoid blank walls or high and solid fencing.<br />
• Maintain clear sightlines along walking and cycling routes using low<br />
vegetation (up to 700 mm). Trim tree foliage up to an overhead<br />
clearance of 2400 mm above ground level (refer AS1428.1).<br />
Create stimulating and attractive routes<br />
• <strong>Design</strong> walking and cycling routes to and around local<br />
landmarks and points of interest.<br />
• Use art to encourage interest and repeated use of the route.<br />
• Complement walking and cycling routes with trees for<br />
aesthetics and shade.<br />
• Maintain walking and cycling routes to a high standard to<br />
ensure continuous, accessible paths of travel.<br />
• Maximise shade over paths and near<strong>by</strong> rest stops, ensuring<br />
shade structures do not obstruct access.<br />
For further information on shade provision, refer to The Cancer Council Victoria’s<br />
‘Shade for Everyone’. Contact SunSmart on 03 9635 5148 or visit<br />
www.sunsmart.com.au.<br />
<strong>Design</strong> safe, accessible footpaths<br />
• Enable comfortable passage for people in wheelchairs, people<br />
with prams, learner cyclists and people walking comfortably side<br />
<strong>by</strong> side with footpaths that are:<br />
- A minimum of 1.5 metres wide along collector or lower<br />
order streets.<br />
- A minimum of 2.5 metres wide along arterial roads and<br />
approach routes to predictable destinations such as schools,<br />
parks and shopping precincts. (Three metre paths or wider<br />
are preferred to allow for greater contingency).<br />
• Provide protection from passing cars for people on paths with a<br />
minimum outer nature strip provision of 0.5 metres. Choose<br />
‘barrier’ not ‘rollover’ kerb design.<br />
• Provide footpaths, ideally, on both sides of all streets.<br />
• Provide walking routes along predictable paths of travel,<br />
including approaches to schools, parks and shopping precincts.<br />
• Ensure a durable, non-slip surface and even paving designed<br />
and constructed for minimum maintenance.
09 10<br />
• Provide continuous footpaths, uninterrupted <strong>by</strong> variations in<br />
surface material.<br />
• Keep paths clear, accessible and free of obstructions such as<br />
vegetation and tree debris. Develop a maintenance regime to<br />
ensure vegetation does not overhang walking and cycling paths<br />
and restrict access for users.<br />
• Prohibit parked cars in driveways that block footpath access.<br />
• Ensure gradients from footpaths to streets are minimal, safe and<br />
comfortable for people with limited mobility and those using<br />
wheelchairs, prams and trolleys.<br />
• Align gradients and ramps with desired paths of travel for<br />
pedestrians and cyclists.<br />
• Ensure a smooth transition from ramps to roads for people<br />
using wheelchairs or prams. Ramps should be at least as wide<br />
as the footpath or marked crossing point to eliminate squeeze<br />
points at transition areas.<br />
Paths, ramps and walkways should comply with AS1428.1, 1428.4 and 4586. For<br />
further information on kerb ramp design, refer to VicRoads specifications and<br />
the Local Government.<br />
Shared path design<br />
A shared path is a designated, signed area for pedestrians,<br />
cyclists, people in wheelchairs and other wheeled vehicles. Users<br />
travel at different speeds along shared paths, so a range of design<br />
elements must be considered. Shared off road paths are<br />
particularly important for learner cyclists and children who ride<br />
their bikes to school.<br />
<strong>Design</strong>ated ‘shared zones’ need wider paths to accommodate safe<br />
travel at different speeds. Shared paths include local access paths<br />
and arterial shared paths. Local access paths provide access to local<br />
facilities and destinations, such as parks, playgrounds, schools and<br />
shops. These paths do not necessarily connect across municipalities<br />
and can be designed for lower speeds and lower volumes of people.<br />
<strong>Design</strong> local access paths at 2.0 to 2.5 metres wide.<br />
Arterial shared paths link multiple regional destinations and also<br />
link to local access paths. Arterial shared paths cater for a better<br />
level of service, larger volumes of people and more continuous<br />
travel. <strong>Design</strong> arterial shared paths at 2.5 to 3.5 metres wide.<br />
When designing shared paths:<br />
• Ensure a durable, non-slip surface and even paving, designed<br />
and constructed for minimal maintenance.<br />
• Keep paths clear, accessible and free of obstructions such as<br />
vegetation and tree debris.<br />
• Maintain a foliage set back of at least one metre from the edge<br />
of shared paths.<br />
• Ensure gentle gradients and turns.<br />
• Mark centre lines to delineate two-way traffic and encourage<br />
users to keep left.<br />
In high use areas, it may be more appropriate to create separate<br />
walking and cycling paths.<br />
For further information on shared path design, refer to:<br />
• Bicycle Victoria’s toolbox to help traffic engineers to design local streets that are<br />
safer for cyclists and walkers. Visit www.bv.com.au (Search: Campaigns – Toolbox).<br />
• VicRoads Cycle Notes No.3: Shared Bicycle/Pedestrian Path <strong>Design</strong>. Visit<br />
www.vicroads.vic.gov.au.<br />
• Austroads ‘Guide to Traffic Engineering Practice. Part 14 – Bicycles’.
Streets<br />
A legible street network with attractive<br />
frontages encourages people to be out<br />
and about. Having more people on streets<br />
contributes to more active and lively<br />
communities where people meet and<br />
interact. Grid street design integrates<br />
people with surrounding streets and<br />
supports convenient foot or bike travel.<br />
<strong>Design</strong> streets to provide both direct and<br />
leisurely paths to neighbourhood<br />
destinations and safe and easy access<br />
across streets.
11 12<br />
<strong>Design</strong> objective<br />
To design legible street networks that provide direct, safe and<br />
convenient pedestrian and cycle access. To position pedestrian<br />
crossings along streets and roads with heavy traffic volumes.<br />
<strong>Design</strong> considerations<br />
Slow traffic for safe streets<br />
• Reduce and calm vehicle traffic to facilitate safe pedestrian and<br />
cyclist movement along residential and collector streets.<br />
• Slow vehicle speed to 50 km/h for collector streets and 60 km/h<br />
for trunk collector streets. Where possible, advocate for 30km/h<br />
in peak pedestrian areas such as surrounding local shopping<br />
precincts, schools and community facilities.<br />
• Where possible, use alternatives to roundabouts that provide a<br />
safer walking and cycling environment. Visit www.bv.com.au for<br />
further information.<br />
• <strong>Design</strong> roundabouts to slow vehicles and provide pedestrian<br />
visibility and safe movement. Incorporate marked pedestrian<br />
crossing points as part of any roundabout provision.<br />
Provide safe places to cross streets<br />
• Provide pedestrian operated lights in streets with traffic volumes<br />
of 5,000 vehicles per day or more, or where traffic volumes<br />
during peak periods are an actual or perceived threat to<br />
pedestrian access and safety, particularly for children or<br />
older adults.<br />
• Provide clearly marked zebra crossings in streets with lower<br />
traffic volumes to control speed and ensure convenient<br />
pedestrian movement.<br />
• Ensure the standard provision of light-controlled pedestrian<br />
crossings along streets adjacent to shopping precincts, schools,<br />
childcare facilities, retirement villages, parks, convenience stores<br />
or other predictable pedestrian destinations. Locate crossings as<br />
close to the direct line of travel for pedestrians and cyclists as<br />
possible to minimise diversions.<br />
• Align crossing signals with the average walking speed of an<br />
older adult.<br />
• Install audible crossing signals, ensuring a safer crossing point<br />
for the visually impaired.<br />
• Implement a maximum waiting time of one minute at pedestrian<br />
lights for convenience and to encourage pedestrians to cross<br />
streets safely and avoid crossing before the green signal.<br />
Alternatively, increase the frequency of pedestrian crossing<br />
phases in peak pedestrian periods (such as when children are<br />
walking to/from school).<br />
• Maintain clear sightlines for people travelling on or across<br />
streets on foot or bike, particularly at intersections, roundabouts<br />
and pedestrian crossings.<br />
• Use tactile tiles to mark the edges of pedestrian crossings.<br />
Support on road cyclists<br />
• Provide on road bicycle lanes along streets with traffic speeds<br />
over 50 km/h for the safety, comfort and mobility of cyclists.<br />
• Maintain safe, unobstructed paths of travel.<br />
VicRoads suggests bicycle lanes on roads should ideally be a<br />
minimum of:<br />
• 1.5 metres wide in a 60 km/h zone<br />
• 2 metres wide in an 80 km/h zone<br />
• 2.5 metres wide in a 100 km/h zone<br />
Where space allows, increase lane width for the safety and<br />
comfort of users.<br />
For further information on bicycle lane design, refer to:<br />
• Bicycle Victoria’s toolbox to help traffic engineers to design local streets that are<br />
safer for cyclists and walkers. Visit www.bv.com.au (Search: Campaigns – Toolbox).<br />
• VicRoads Cycle Notes No.7: On-Road Arterial Bicycle Routes.<br />
• VicRoads Cycle Notes No.9: Creating On-Road Space for Cyclists. Visit<br />
www.vicroads.vic.gov.au.<br />
• Austroads ‘Guide to Traffic Engineering Practice. Part 14 – Bicycles’ (Guidelines<br />
for bike lane design).<br />
Keep routes clear, direct and legible<br />
• Plan street layouts that easily assist people on foot and bike to<br />
find their way and travel the shortest route, if desired. A grid<br />
street layout provides legible travel routes, being well integrated<br />
with surrounding streets. Ensure cul-de-sacs are well signed<br />
with foot and cycle access through to adjoining streets.<br />
• Link street networks to local destinations and activity centres via<br />
the most direct and convenient routes.<br />
Create attractive and welcoming streets<br />
• <strong>Design</strong> attractive, interesting and welcoming street frontages. Plan<br />
porches, verandahs and shop fronts along streets rather than<br />
high solid walls, security shutters, garages and dense hedges.<br />
• Use buildings to frame public places and form a distinct<br />
street frontage.<br />
• Provide broad canopy trees to provide shade and a pleasant<br />
environment for people on the street. Trim tree foliage up to an<br />
overhead clearance of 2400 mm above ground level (refer AS1428.1).<br />
• <strong>Design</strong> streetscapes to enable natural surveillance of people<br />
walking, cycling and gathering at points of interest. Streets that<br />
encourage walking naturally put more ‘eyes on the street’,<br />
enhancing safe environments.
Destinations such as food stores, schools, chemists, neighbourhood<br />
centres, senior citizens centres and cafés provide local focal points for<br />
people to walk or cycle to within their neighbourhood. Local<br />
destinations support mixed use, walkable neighbourhoods and reduce<br />
dependence on the car for local short journeys. These destinations<br />
also naturally attract a range of people of all ages into the community.
13 14<br />
Local destinations<br />
<strong>Design</strong> objective<br />
To provide local destinations to support lively, walkable and<br />
rideable neighbourhoods.<br />
<strong>Design</strong> considerations<br />
Support mixed use, walkable neighbourhoods<br />
• Locate food stores, shops and local facilities (such as post<br />
boxes and public telephones) within close walking distance to<br />
dwellings and businesses. The concept of ‘close walking<br />
distance’ will vary according to people’s different fitness levels<br />
but usually ranges between 400 to 800 metres.<br />
• Create neighbourhood clusters through the use of corner stores<br />
and cafés. This encourages people to socialise and contributes<br />
to the local economy and community life. To make these<br />
facilities viable for business owners and convenient for local<br />
residents, co-locate with, or within 200 metres of, community<br />
centres, schools, parks and public transport.<br />
A widely used benchmark is for mixed<br />
development neighbourhoods to cover a<br />
400-metre radius. This equates to about a<br />
five-minute walk. (English Partnerships 2000)<br />
Provide a community ‘heart’<br />
• <strong>Design</strong> buildings to facilitate a variety of uses within a<br />
neighbourhood, providing opportunities for activity at different<br />
periods of the day and night. For example, schools may be used<br />
after hours as community facilities and public libraries for<br />
educational and training sessions.<br />
• Locate community buildings so they can contribute to a sense<br />
of place and provide a community ‘heart’.<br />
Support pedestrian access to local destinations<br />
• Provide safe pedestrian access to local destinations<br />
(refer ‘Streets’).<br />
• Clearly mark pedestrian access through car parks.<br />
Provide amenities for comfort and convenience<br />
• Provide suitable shade shelters in public destinations such as<br />
open squares and over play equipment, BBQs and picnic seats.<br />
• Provide drinking fountains at local destinations.<br />
• Provide secure bicycle parking facilities at trip end cycling<br />
destinations such as local train stations, supermarkets, parks or<br />
sporting ovals.<br />
For further information on the provision of bicycle parking facilities, see also:<br />
Austroads ‘Guide to Traffic Engineering Practice – Part 14, Bicycles’.<br />
Australian Standard AS2890.3, Bicycle Parking Facilities.<br />
Brochure: ‘Bicycle Parking: providing bicycle parking facilities’ (jointly produced <strong>by</strong><br />
Bicycle Victoria, Retail Cycle Traders Australia, Victoria Police, the RACV and<br />
VicRoads). February 2000.<br />
Bicycle Parking Solutions booklet (produced <strong>by</strong> Bicycle Victoria) 2004.<br />
• Assess the need for public toilet provision at local destinations.<br />
The City of Melbourne has produced ‘Toilet Management: Strategy and <strong>Design</strong><br />
Guidelines for the City of Melbourne’. The guidelines present information on<br />
location, design and management of public toilets. A checklist is provided with<br />
elements to consider in toilet management and design. Visit<br />
www.melbourne.vic.gov.au.
Open space<br />
Easily accessible parks and public open spaces provide places for people to<br />
walk and cycle to, in and around. Parks and open spaces provide active<br />
recreation, play and social opportunities for children and youth and offer<br />
pleasant places for older adults to walk to and gather. Parks and open<br />
spaces have the potential to attract a wide range of residents and<br />
visitors to an area.<br />
<strong>Design</strong> objective<br />
To provide a range of public open spaces within walking<br />
distance from dwellings. To clearly define walking and cycling<br />
routes that pass through open spaces and incorporate these<br />
routes into the broader walking and cycling network.<br />
<strong>Design</strong> considerations<br />
Provide open spaces within safe, comfortable<br />
walking distances<br />
• Locate public open spaces within a maximum of 500 metres<br />
walking distance from dwellings. This will ensure equitable<br />
distribution of open space in an area and allow easy access<br />
for most people.<br />
• Provide large local parks (1 hectare minimum) within 500<br />
metres safe walking distance from all dwellings, and small<br />
local parks within 150 to 300 metres safe walking distance<br />
of all dwellings (as per ResCode).<br />
Connect to the broader walking and cycling network<br />
• Connect walking and cycling routes within open spaces with<br />
the broader network (refer ‘Walking and cycling routes’<br />
section for path design).<br />
• Ensure that feature parks and parks located on busy roads<br />
can be accessed via pedestrian crossings leading to or near<br />
park entrances (refer ‘Streets’ section for further information<br />
on pedestrian crossings).<br />
Encourage active recreation<br />
• Provide a range of facilities to create active recreation<br />
opportunities for children and youth. For example, children’s<br />
play equipment, basketball rings and playground markings<br />
to encourage activities like hopscotch.<br />
• Provide exercise and training equipment along walking paths<br />
to encourage more vigorous activity.<br />
• Feature park attractions such as community gardens. These<br />
provide a sense of community spirit and local ownership,<br />
particularly in areas of higher density housing.<br />
• <strong>Design</strong> a variety of paths that allow recreational walking<br />
around parks or direct passage through parks.<br />
Create pleasing places to be<br />
• Landscape open spaces and other public places (e.g. squares<br />
and malls) to provide pleasant places for people to sit, meet<br />
and talk.<br />
• Plant tall trunk, broad leaf, broad canopy trees to provide<br />
useful shade for park users and an aesthetically pleasing<br />
environment (refer also ‘Walking and cycling routes’<br />
section). Avoid planting trees that require frequent watering<br />
and pruning. Consider drought resistant plants.<br />
• Select appropriate species and locate trees to maximise<br />
access to shade throughout the day, winter and summer.<br />
Chose low maintenance varieties.<br />
• Provide natural shade or structured shelter within activity<br />
centres and open spaces to promote sitting, meeting and<br />
talking and to provide protection from weather extremes.<br />
• Maintain open spaces to a high standard to ensure<br />
pedestrian spaces are clean and usable.<br />
For further information on shade provision, refer to The Cancer Council<br />
Victoria’s ‘Shade for Everyone’. Contact SunSmart on 03 9635 5148 or visit<br />
www.sunsmart.com.au.<br />
Municipal Shade Policies are also useful reference documents. Refer to the<br />
City of Whittlesea’s Shade Policy at www.whittlesea.vic.gov.au.<br />
Promote safety and amenity<br />
• Align the edges of parks with streets to facilitate natural<br />
surveillance from near<strong>by</strong> housing, businesses or people<br />
passing <strong>by</strong>.<br />
• Avoid solid fencing or walls along park perimeters.<br />
• Plan multiple entry and exit points.<br />
• Locate clustered activities (e.g. cafés and restaurants) within<br />
or on the edge of parks or open space.<br />
Provide for comfort and convenience<br />
• Provide drinking fountains in parks and open spaces.<br />
• Provide secure trip end bicycle parking facilities for people<br />
riding to parks and open spaces (refer to ‘Local<br />
destinations’ section).<br />
• Assess the need for public toilet provision at local<br />
destinations (refer to ‘Local destinations’ section).
Parks and open spaces have the<br />
potential to attract a wide range of<br />
residents and visitors to an area.<br />
15 16
Public transport<br />
Public transport services connect people<br />
with places. Using public transport is<br />
cheaper than driving a car, reduces<br />
congestion on our roads and enables<br />
people to fit a little more activity into their<br />
daily life <strong>by</strong> walking or cycling to stations<br />
or stops. To encourage increased public<br />
transport use, services need to be<br />
accessible, frequent, reliable, inexpensive<br />
and safe!
17 18<br />
<strong>Design</strong> objective<br />
To establish and promote clear and direct walking and cycling routes to public transport stops and appealing and convenient<br />
facilities for users.<br />
<strong>Design</strong> considerations<br />
Make public transport an easy option<br />
• Plan clearly signed, well-lit and direct routes for people walking and cycling to public transport stops.<br />
• Locate public transport stops within a comfortable walking distance for most people (between 400 to 500 metres). Accessible public<br />
transport stops will encourage more people to use services on a regular basis.<br />
• Use railings and gentle gradients in the approach to public transport stops, addressing access requirements for older adults and<br />
people with limited mobility.<br />
• Ensure clear crossing points adjacent to public transport stops. Consider pedestrian desire lines for convenient crossing.<br />
Provide safe, visible stops<br />
• Locate public transport stops in active locations, clearly visible from surrounding development such as shops and houses. Avoid<br />
isolated locations.<br />
• Ensure stops are adequately lit for night use.<br />
Provide facilities for comfort and convenience<br />
• Display clearly legible service information.<br />
• Provide adequate seating.<br />
• Provide useful shelters for protection from heat, cold winds and rain.<br />
• Consider the provision of drinking fountains at public transport stops.<br />
• Install adequate cycle facilities for bike storage at public transport stops (refer to ‘Local destinations’ section).
Seating, signage, lighting, fencing and walls<br />
Seating<br />
• Provide seats at frequent intervals for people to rest.<br />
• Locate seats in an easily accessible position, with space for<br />
people in wheelchairs to sit next to people on seats. Seats with<br />
backs and armrests are most appropriate for older adults and<br />
the frail aged. Seat and armrest height should also be set at<br />
levels to suit older adults (i.e. a seat not too low to the ground<br />
and an angular armrest that assists with getting up and<br />
sitting down).<br />
• Locate seating along shared paths with a minimum of one metre<br />
clearance from the path.<br />
• Arrange seats to facilitate social interaction, e.g. positioned at<br />
right angles.<br />
• Align seats with attractive vistas and points of special interest,<br />
e.g. outlooks over play areas, wetlands, local views or a<br />
sporting oval.<br />
• Provide shaded seating options for protection from<br />
weather extremes.<br />
Signage<br />
• Provide signage and site maps to provide clear direction to<br />
points of interest.<br />
• Use signage to add character and interest to the streetscape.<br />
• <strong>Design</strong> clear, concise and consistent signage. Use clear, large<br />
lettering, non-reflective materials and sufficient colour contrasts.<br />
• Ensure signage is free of obstructions such as growing vegetation.<br />
• Illuminate signage after dark.<br />
• Where shared paths or recreational walking trails are present,<br />
include signage leading to the paths or trails and at regular<br />
intervals along the route. Include distances, trail gradings,<br />
directional indicators, destinations and other locally<br />
relevant information.<br />
• To minimise maintenance, design signage to be durable<br />
over time.<br />
For detailed information on signage for shared paths, refer to:<br />
• VicRoads Cycle Notes No.10: Shared Path Behavioural Signs.<br />
• VicRoads Cycle Notes No. 11: Directional Signing for Off-Road Paths.<br />
Lighting<br />
• Position lighting for pedestrians and cyclists along walking and<br />
cycling routes, key road crossing points and intersections and<br />
places where people gather.<br />
• Avoid placing low level or in-ground lights along walking and<br />
cycling routes as they limit the vision of pedestrians and cyclists<br />
moving along the path.<br />
• Provide lighting in areas intended for night use and/or areas<br />
accessed <strong>by</strong> pedestrians after dark. Avoid lighting areas not<br />
intended for use at night.<br />
For further information on lighting, refer to Crime Prevention Victoria’s draft Safer<br />
<strong>Design</strong> Guidelines, prepared <strong>by</strong> Bell Planning Associates. Contact Crime Prevention<br />
Victoria on 9651 6933 or email crime.prevention@justice.vic.gov.au.<br />
Fencing and walls<br />
• Use low walls or transparent fencing along street frontages and<br />
open space.<br />
• <strong>Design</strong> residential dwellings to overlook public open space. This<br />
avoids back fencing facing onto parks.<br />
• <strong>Design</strong> side fencing to achieve a balance between privacy and<br />
visual connection to the public realm.<br />
• Avoid ‘fortress’ or gated residential developments where<br />
residents are not encouraged to connect with the public realm.<br />
For further information on fencing and walls, refer to Crime Prevention Victoria’s<br />
draft Safer <strong>Design</strong> Guidelines, prepared <strong>by</strong> Bell Planning Associates. Contact Crime<br />
Prevention Victoria on phone 9651 6933 or email<br />
crime.prevention@justice.vic.gov.au.<br />
Fencing and walls<br />
• Use low walls or transparent fencing along street<br />
frontages and open space.<br />
• <strong>Design</strong> residential dwellings to overlook public open<br />
space. This avoids back fencing facing onto parks.<br />
• <strong>Design</strong> side fencing to achieve a balance between privacy and<br />
visual connection to the public realm.<br />
• Avoid ‘fortress’ or gated residential developments where<br />
residents are not encouraged to connect with the public realm.<br />
For further information on fencing and walls, refer to Crime Prevention Victoria’s<br />
draft Safer <strong>Design</strong> Guidelines, prepared <strong>by</strong> Bell Planning Associates. Contact Crime<br />
Prevention Victoria on phone 9651 6933 or email<br />
crime.prevention@justice.vic.gov.au.
Provide lighting in areas intended<br />
for night use and/or areas<br />
accessed <strong>by</strong> pedestrians after dark.<br />
19 20
Fostering community spirit<br />
Community spirit is about people having a<br />
sense of ownership and belonging in their<br />
local area. It encourages strong social<br />
networks and creates an atmosphere<br />
where people want to be. Active<br />
communities contribute to the degree of<br />
community spirit in a local area – people<br />
are out and about, contributing to the local<br />
economy, promoting neighbourliness and<br />
creating opportunities to meet and gather.
21 22<br />
While not strictly a design consideration, developing ‘community spirit’ is critical to achieving healthy and socially vibrant communities.<br />
Built environments that address many of the design considerations in this resource also support a strong sense of community spirit. In<br />
addition, you may also consider the following:<br />
<strong>Design</strong> objective<br />
To develop built environment and community participation strategies that foster active communities and a sense of community spirit.<br />
<strong>Design</strong> considerations<br />
Involve your community in planning activities<br />
• Engage community members early in the planning process to accommodate their ideas about their local area (refer Appendix A:<br />
Making it real: a resource for community consultations).<br />
• Liaise with young people and children when planning new development areas or urban renewal projects.<br />
• Obtain community input into design features that encourage active transport, such as a walk to school group, disability access group<br />
or bicycle user group.<br />
• Incorporate high quality community art programs into public spaces and buildings.<br />
Create spaces for community activity<br />
• <strong>Design</strong> spaces to accommodate community events and cultural development programs, such as walking and discussion groups,<br />
carols <strong>by</strong> candlelight and local arts or other festivals.<br />
• Consider opportunities for establishing community gardens, particularly in higher density housing precincts. These may be<br />
incorporated into broader open space planning strategies.
<strong>Design</strong> for safe and healthy communities:<br />
the Matrix of Like <strong>Design</strong> Considerations<br />
Planners are asked to consider a range of guidelines that impact on health, safety and access, often in isolation from each other. The<br />
following ‘Matrix of Like <strong>Design</strong> Considerations’ is a practical tool that can be used to demonstrate the synergies between the different<br />
guidelines that influence built environment design. While the Matrix can be used to aid design, it is also important to consider every<br />
situation in context.<br />
The Matrix supports an integrated approach to planning healthy and safe communities and provides practical guidance to planners,<br />
helping them to synthesise a range of design considerations.This tool provides value-added design outcomes. For example, if physical<br />
activity is the main design consideration applied, the Matrix helps to achieve benefits in several other areas, at no additional cost.<br />
Physical activity Shade Safer design Access design Road user safety<br />
Sightlines and Provide clear sightlines Ensure shade People should be Ensure Continuous Ensure approach speeds<br />
surveillance for safety and visibility structures and trees able to see, to be Accessible Paths of and road conditions are<br />
for pedestrians and cyclists allow clear sightlines seen and to interpret Travel are clearly defined consistent with sightlines,<br />
their surroundings<br />
for all road users<br />
Lighting Ensure lighting meets the Light shade structures if Use lighting to designate Provide a safe, All road users should<br />
visibility needs of required (for example, safe paths and places comfortable visual be considered when<br />
pedestrians and cyclists bus shelters) environment for providing overhead<br />
Lighting can encourage pedestrian and lighting<br />
Highlight crossing points or discourage use (for wheeled transport<br />
example, effective lighting at movement at night Provide higher levels<br />
crossovers, public transport<br />
of lighting at crossing<br />
shelters/stops) Refer Australia Standard points and intersections<br />
(AS)1158.3.1<br />
Light safe connections from<br />
shops to public transport<br />
Signage Provide clear orientation to Identify communal shaded Provide clear signage for All signage to be large, Signage must be clearly<br />
places of interest for areas on maps and paths, connections and clear and adjacent to visible and understandable<br />
pedestrians and cyclists community information destinations Continuous Accessible to all road users<br />
boards<br />
Paths of Travel<br />
Signage should be clear,<br />
The location of signage<br />
concise and consistent Divide signs into groups: <strong>Design</strong> sign hierarchies Refer AS 1428. 1 and 2 structures should not be a<br />
prohibitory; way finding; to show information from hazard to road users<br />
Signage should complement interpretive; informative most to least important Signage should include<br />
the overall landscape/<br />
information in tactile<br />
streetscape design Use of symbols/pictograms Use vandal and graffiti and Braille forms<br />
should follow Australian resistant material<br />
Standards<br />
Refer Building Code<br />
Enter asset on of Australia D3.6<br />
maintenance system<br />
schedule<br />
Maintenance Ensure pedestrian and cycle Don’t plant trees that Ensure adequate and Ensure adequate Provide safe access for<br />
paths are free from require frequent watering timely asset management maintenance for maintenance vehicles<br />
obstructions, for example, and pruning and maintenance – a Continuous Accessible<br />
overgrown vegetation or rundown or vandalised Paths of Travel Provide call out phone<br />
fallen branches Ensure regular appearance suggests numbers for hazard<br />
maintenance of built an area is unsafe Rough surfaces and removal<br />
shade structures<br />
puddles are not accessible<br />
Use vandal and graffiti to wheeled transport users<br />
resistant material and<br />
design features<br />
Develop maintenancesystem<br />
schedule for public<br />
and commercial areas
23 24<br />
Physical activity Shade Safer design Access design Road user safety<br />
Landscaping and Ensure equitable Provide shade through Ensure clear sightlines Provide Continuous Avoid creating roadside<br />
open space distribution of open planting broad leaf, Accessible Paths of Travel hazards in landscape<br />
space across walkable broad canopy trees and Use landscaping to to and within all parks, design<br />
neighbourhoods installing shade structures designate public and playgrounds and gardens<br />
private space boundaries<br />
Maintain clear sightlines at<br />
Promote local active Refer AS 1428 standards intersections, roundabouts<br />
recreation using landscaping Use robust and vandal-proof and pedestrian crossings<br />
to delineate routes and finishes and fixtures for Provide accessible<br />
destinations fencing, seating and signage furniture and equipment,<br />
and manoeuvring space<br />
for mobility aid users<br />
Concealment and Locate paths away from Ensure vegetation does <strong>Design</strong> out potential hiding <strong>Design</strong> space to ensure Locate car parking away<br />
entrapment potential hiding places not create hiding places places and entrapment spots that users, particularly from potential<br />
and entrapment spots or entrapment spots women, children, older entrapment spots<br />
Avoid blank walls, unsecured people and people with<br />
loading docks off walkways disabilities can see a safe<br />
and recessed entrances route, day and night<br />
Trees and Provide trees for shade Provide tall trunk, broad Low vegetation up to Remove tree debris Ensure that tree plantings<br />
vegetation and aesthetics along access canopy, broad leaf trees 700mm and broad canopy from paths do not obstruct driver<br />
routes and places where to ensure useful shade trees with sightlines clear visibility of any other<br />
people gather during times of peak to 2,400mm above Trim tree foliage up to road users particularly<br />
UV radiation ground level a height of 2,400 mm at conflict points such<br />
and at the sides of paths as intersections and<br />
Plant vegetation to Use vandal-resistant access points<br />
minimise reflected UV treatments for example,<br />
rays (for example, tree guards Ensure that tree species<br />
climbing plants on walls)<br />
and vegetation, particularly<br />
within ‘clear zones’ on<br />
roads with speed limits<br />
over 50 km/h, are forgiving<br />
for errant drivers (for<br />
example, tree trunks with<br />
a maximum diameter of<br />
100 mm at maturity)<br />
Fencing and walls Use low walls or transparent Ensure shade structures Keep fences low or Don’t use turnstiles Avoid ‘back fence’ lot<br />
fencing along street cannot be accessed <strong>by</strong> transparent for clear orientations on collector<br />
frontages and open space climbing adjacent fences, sightlines Bollards, gates and and arterial roads <strong>by</strong><br />
walls, buildings or trees chicanes must provide providing service roads<br />
Provide front fences and access for wheeled or boulevards<br />
Avoid surfaces that reflect walls no more than 1.2 transport<br />
UV radiation metres high if solid or up Fences should not obstruct<br />
to 1.8 metres if at least<br />
sightlines for road users,<br />
50 per cent transparent particularly at intersections<br />
and accesses<br />
Avoid high fences backing<br />
onto public space, roads<br />
If within the clear zone,<br />
or parks<br />
ensure materials do not<br />
constitute a hazard to<br />
Plant thorny creepers to<br />
errant drivers<br />
discourage climbing or<br />
graffiti on walls<br />
Seating Ensure frequent and Provide shade to seating Place seating to allow Provide seats with back Seats made of solid<br />
accessible seating for and picnic areas clear sightlines of paths, and arm rests, at close materials that could<br />
pedestrians and cyclists play areas and toilets intervals, along damage errant vehicles<br />
Continuous Accessible and occupants should<br />
Arrange seating to Use vandal and graffiti Paths of Travel (CAPT) be located outside the<br />
facilitate social interaction resistant materials clear zone<br />
Drinking fountains should<br />
be wheelchair accessible<br />
and adjacent to CAPT<br />
Refer AS 1428.2
Physical activity Shade Safer design Access design Road user safety<br />
Shelter Provide shelter for Avoid locating shelter on Shelter interiors should be All constructed shelter Shelter should not be built<br />
protection from weather or near surfaces that visible from paths, placed should comply with the of materials that could<br />
extremes reflect UV radiation near areas of high Building Code of Australia constitute a hazard to<br />
activity and well lit and AS 1428 standards road users<br />
Use vandal and graffiti Approaches must be Shelters (for example, at<br />
resistant materials Continuous Accessible bus/tram stops) should<br />
Paths of Travel<br />
not block the sight<br />
requirements for road<br />
users at intersections<br />
and access points<br />
Street design Provide safe and accessible Plan shade provision to <strong>Design</strong> for a network of Property and fence lines <strong>Design</strong> local and high-use<br />
pedestrian and cycle paths maximise sun protection walkable neighbourhoods must be clear and barrier pedestrian streets to<br />
to homes, shops, public without compromising free to enable Continuous reduce traffic speeds and<br />
transport, businesses and sightlines or access to <strong>Design</strong> streets that Accessible Paths of Travel provide pedestrian and<br />
community facilities people with motor encourage walking to put (CAPT) cyclist-friendly environments<br />
impairment<br />
more ‘eyes on the streets’<br />
Facilities such as car <strong>Design</strong> roundabouts to slow<br />
Provide broad canopy trees <strong>Design</strong> streets to balance parks and public toilets vehicles and provide for<br />
to provide shade for all the needs of all users must be linked <strong>by</strong> CAPT, pedestrian visibility<br />
road users including circulation and safe movement<br />
Ensure active frontages and spaces for people using<br />
use buildings to frame mobility aids On the pedestrian desire<br />
public places<br />
line (for example, path to<br />
Refer VicRoads and (AS) path), as a minimum, kerb<br />
Maximise on-street parking 1428 standards cut-outs and splitter island<br />
breaks should be provided<br />
Building design <strong>Design</strong> buildings to facilitate Be aware of daily and <strong>Design</strong> windows and Buildings must conform Loading bays should be<br />
a variety of uses within a seasonal shade patterns activities to overlook streets, to the access requirements separated from<br />
neighbourhood (for example, created <strong>by</strong> surrounding pedestrian routes, open spaces of the Disability pedestrian routes<br />
schools used after hours as structures to maximise and car parks to support Discrimination Act 1992,<br />
community facilities, public effectiveness of natural surveillance and the Building <strong>Design</strong> to facilitate forward<br />
libraries for educational supplementary shade Code of Australia vehicular movements<br />
and training sessions) Ensure entrances are clearly between buildings and<br />
Build and use materials to defined, face the street and arterial roads<br />
minimise both direct and provide clear sightlines<br />
reflected UV radiation<br />
Give priority access to<br />
pedestrians/cyclists and<br />
public transport modes<br />
Locate car parks to the<br />
rear of buildings<br />
Active frontages Promote more active and Provide tree plantings and Use active frontages to Property and fence lines Encourage active frontages<br />
lively streets that encourage encourage the use of add interest and vitality to must be clear and barrier along shopping strips<br />
people to meet and interact verandahs to provide public places free to enable Continuous<br />
shade and amenity for Accessible Paths of Travel Slow traffic speeds to less<br />
shoppers Provide frequent doors and than 50km/h along<br />
windows, with few Refer to AS 1428 active frontages<br />
blank walls<br />
standards<br />
Road design should be<br />
Encourage lively internal<br />
more permeable and<br />
uses visible from the<br />
provide greater<br />
outside, or spilling on to<br />
connectivity<br />
the street<br />
Traffic-calming measures<br />
Articulate facades with<br />
will promote 'liveable'<br />
projections such as<br />
residential streets<br />
porticos or verandahs<br />
<strong>Design</strong> streets to<br />
encourage lower speeds
25 26<br />
Physical activity Shade Safer design Access design Road user safety<br />
Mixed use Provide local focal points Do a shade audit Provide a mix of uses in Avoid evergreen trees that <strong>Design</strong> safe access for all<br />
to support walkable neighbourhood centres to may obstruct solar access road users<br />
neighbourhoods Consider tree height, encourage activity in winter<br />
growth, seasonal effects,<br />
Slow traffic speeds to less<br />
Increase mixed use root systems and Plan for ‘eyes on the street’ All development should than 50km/h along active<br />
development through the maintenance day and night meet the requirements of frontages<br />
provision of housing,<br />
the Disability Discrimination<br />
shops, services, parks and Highlight when a built Encourage uses compatible Act 1992<br />
commercial spaces that structure may be more with residential areas<br />
facilitate active transport appropriate<br />
Connections Plan for permeable street Provide shade along Provide clear sightlines to Provide safe and On local streets, avoid<br />
networks to provide both pedestrian and cyclist enable natural navigation convenient transitions straight uninterrupted<br />
direct and leisurely paths routes, with consideration to destinations from street to destination sections longer than 400<br />
to neighbourhood for road user safety metres to discourage<br />
destinations Avoid movement predictor excessive driver speed<br />
routes and allow for multiple<br />
alternative routes, if<br />
Use traffic management<br />
possible<br />
measures to slow motor<br />
vehicles where local route<br />
straight sections exceed<br />
400 metres<br />
Walking and <strong>Design</strong> safe and Maximise shade over Achieve clear and safe Make paths and trails Provide paths and safe<br />
cycling routes attractive routes paths, cycle routes and connections through signage, Continuous Accessible crossing points along<br />
at rest stops landscaping, lighting Paths of Travel to enable predictable pedestrian<br />
<strong>Design</strong> wide footpaths, and edge treatments safe sharing <strong>by</strong> cyclist and cyclist desire lines,<br />
adequate lighting, calmed Ensure shade structures and pedestrians. Refer including approaches to<br />
traffic and crossing points don’t obstruct access Integrate cycle lanes into to AS 1428 standards schools, parks and<br />
adjacent to neighbourhood road and open space shopping precincts<br />
destinations networks Kerb ramps should<br />
comply with VicRoads Align kerb cut-outs and<br />
Provide appropriate lighting specifications ramps with pedestrian<br />
for pedestrians and cyclists,<br />
and cyclist access<br />
in addition to street lighting Paths, ramps and requirements and<br />
walkways should comply desired lines of travel<br />
Don’t separate walking and with AS1428.1,<br />
cycling paths from street 1428.4 and 4586<br />
networks unless there are<br />
Minimise and/or control<br />
clear sightlines,<br />
conflict points with<br />
opportunities for natural<br />
vehicular traffic<br />
surveillance and no<br />
entrapment spots<br />
Provide low gradients on<br />
vehicular driveways at<br />
crossing points with<br />
walkways and cycle paths<br />
Public transport Provide accessible public Provide useful and Locate bus/tram/taxi stops Bus stops should comply Connection points must<br />
transport stops to appropriate shade at in active locations with VicRoads be clear to and from both<br />
encourage dual-mode transport stops specifications sides of the road and<br />
journeys (for example, bus shelters) Ensure stops are clearly should take into<br />
visible from surrounding Public transport consideration ‘desire lines’<br />
development and houses, infrastructure should for convenient crossing<br />
do not locate them in comply with <strong>National</strong><br />
isolated places Accessible Public Reduce vehicle speed<br />
Transport Standards around connection<br />
Ensure well-used movement<br />
points on all roads<br />
routes between transport<br />
stops are designated and<br />
designed for safe movement<br />
with clear, well lit and visible<br />
signage and emergency<br />
call points<br />
© 2003. The Matrix of Like <strong>Design</strong> Considerations was jointly produced <strong>by</strong> Crime Prevention Victoria, the Department of Sustainability and<br />
Environment, VicRoads, the <strong>Heart</strong> <strong>Foundation</strong> (Victorian Division) and The Cancer Council Victoria and cannot be reproduced without due<br />
acknowledgement.
Case studies<br />
<strong>Healthy</strong> Planning for <strong>Healthy</strong> Lifestyles: VicUrban’s Aurora Project<br />
The Aurora project is VicUrban’s largest residential project to date.<br />
When completed, Aurora will be home to up to 8,500 households<br />
with a total population of up to 25,000 people. Aurora is located in<br />
the City of Whittlesea, within a 20-kilometre radius due north of<br />
Melbourne’s Central Business District.<br />
Supportive Environments for Physical Activity design<br />
considerations have been applied to maximise opportunities for<br />
social interaction, provide accessibility for all ages and abilities<br />
and to promote a healthy lifestyle through design that supports<br />
walking and cycling.<br />
Walking and cycling routes<br />
Higher density housing is located close to public transport and<br />
commercial amenities and a permeable street network encourages<br />
people to walk to these services.<br />
Streets in Aurora will have a minimum of 1.5 metre wide footpaths<br />
along both sides of the street. Wider footpaths are proposed along<br />
approach routes to town and neighbourhood centres and schools<br />
to actively encourage higher levels of pedestrian activity.<br />
A network of shared paths through open space and on major<br />
roads will link community facilities and encourage walking and<br />
cycling. These paths will be typically 2.5 metres wide, will be<br />
supported <strong>by</strong> natural surveillance from adjacent housing and will<br />
minimise the need for street crossings to encourage children to<br />
walk or cycle to school off road.<br />
Parks & open space<br />
Local parks will be distributed throughout Aurora, servicing<br />
residents living within approximately 200 metres. Parks are<br />
designed to accommodate seating, formal and informal play areas<br />
suitable for small children and informal gathering spaces for<br />
residents to meet and relax.<br />
Neighbourhood parks will service residents living within<br />
approximately 400 to 500 metres of the majority of dwellings.<br />
These parks are expected to facilitate a broader range of recreation<br />
opportunities for a wider range of users.<br />
District parks are also located along Edgars Creek. These parks are<br />
expected to provide a higher standard of facilities including larger<br />
play areas, informal ball play areas and multiple seating areas.<br />
Public open space will be supported <strong>by</strong> natural surveillance from<br />
overlooking housing. No high side or back fencing will border<br />
public open space.<br />
Contact<br />
Tom Scholfield, Assistant Project Manager<br />
VicUrban<br />
Ph: 9664 8401<br />
Tom.Scholfield@vicurban.vic.gov.au<br />
www.vicurban.vic.gov.au<br />
Local destinations<br />
Aurora has been designed to keep local destinations such as<br />
schools, multi-purpose community centres and local shops within<br />
800 metres walking distance from the overriding majority of<br />
dwellings.
27 28<br />
Supportive Environments in Mari<strong>by</strong>rnong<br />
Mari<strong>by</strong>rnong City Council collaborated with the <strong>Heart</strong> <strong>Foundation</strong><br />
to ensure its policies, projects and urban design initiatives<br />
supported active living in the community.<br />
Policies<br />
Mari<strong>by</strong>rnong City Council embedded Supportive Environments for<br />
Physical Activity (SEPA) design considerations into many Council<br />
policies and plans, including:<br />
• Municipal Strategic Statement<br />
• Social Impact Assessments for New Developments<br />
• Municipal Public Health Plan 2003-2005<br />
• Safer Communities Policy and Action Plan 2003-2006;<br />
• Housing Strategy<br />
• External Security Devices on Commercial Premises Policy.<br />
Mari<strong>by</strong>rnong’s Municipal Public Health Plan commits to<br />
incorporating SEPA design considerations into future Council<br />
strategies, policies and new residential developments.<br />
Projects<br />
SEPA design considerations and Safer <strong>Design</strong> Guidelines form the<br />
basis of Council’s ‘Shifting the Shutters’ pilot project. The project<br />
aims to reduce the number of external security devices on<br />
commercial premises in the Footscray Central Business District to<br />
improve the area’s visual amenity and to create a safe, walkable<br />
neighbourhood.<br />
Infrastructure<br />
The ‘Yarraville Oval Youth Recreation Precinct’ provides a local<br />
venue for local residents. The precinct caters to a wide cross<br />
section of the community and is located close to dwellings and<br />
public transport facilities. The precinct provides a local destination<br />
in Mari<strong>by</strong>rnong that people can walk to, and has already<br />
demonstrated a popular gathering spot for young people to meet<br />
and be active.<br />
This project included the development of a skate park and the<br />
refurbishment of two ‘free to the public’ tennis courts at<br />
Yarraville Oval, encouraging physical activity without the<br />
impediment of membership fees or court hire costs. With these<br />
two facilities, the precinct can now cater for the recreation needs<br />
of a wide range of younger and older people in the<br />
local community.<br />
Contact<br />
Public Health Policy and Planning Officer<br />
Mari<strong>by</strong>rnong City Council<br />
Ph: 9688 0237<br />
www.mari<strong>by</strong>rnong.vic.gov.au
Warrnambool Foreshore Promenade<br />
The Warrnambool Foreshore Promenade is an initiative of the<br />
Warrnambool City Council in close consultation with the<br />
Department of Natural Resources and Environment and auspiced<br />
<strong>by</strong> the Gerner Foreshore Management Plan and the Warrnambool<br />
Coastal Action Plan. The Promenade not only provides spectacular<br />
views and access to local facilities, it also offers a safe and<br />
welcoming place for residents and visitors to be active.<br />
The Promenade has far exceeded Council’s estimate of the level<br />
and extent of use, with residents literally ‘voting with their feet.’ An<br />
extensive planning process has been a major contributor to this<br />
success. A variety of external stakeholders, Council departments<br />
and community members came together to develop and shape the<br />
project, resulting in an infrastructure facility that will remain with<br />
the community for years to come.<br />
The Promenade’s 2.5 metre wide, 5.7 kilometre long, smooth paths<br />
accommodate skateboards, roller-blades, bicycles, scooters, prams<br />
and wheelchairs as well as jogging, walking and running. It<br />
provides an important link between Warrnambool’s Central<br />
Business District, residential areas and the foreshore and includes<br />
many defined beach access points.<br />
Complete with seating, night lighting, drinking taps, links to<br />
existing facilities and spectacular sea views, the Promenade<br />
provides Warrnambool with its greatest recreational asset to date.<br />
Contact<br />
Peter Robertson, Executive Manager, Infrastructure Services<br />
Warrnambool City Council<br />
Ph: 5564 7800<br />
www.warrnambool.vic.gov.au
29 30<br />
Integrated planning in Whittlesea<br />
The City of Whittlesea has demonstrated that health and planning can be combined to create change within an organisation and a<br />
community. The <strong>Heart</strong> <strong>Foundation</strong> conducted a Supportive Environments for Physical Activity (SEPA) pilot project with the City of<br />
Whittlesea with an aim of incorporating guidelines for supportive environments into key policy, planning and urban design documents.<br />
SEPA workshops helped identify areas of high priority within the municipality. As a result, the Council identified new property<br />
developments as a future focus. Staff from a variety of branches collaborated to incorporate SEPA design considerations at a planning<br />
and subdivision design level and to provide capacity for incidental physical activity through good planning and urban design.<br />
The City of Whittlesea Health Planning and Strategic Planning Units worked together to develop a SEPA Policy and Practice Framework<br />
to help guide Council’s planning decisions and how these are implemented in the community. The Framework will assist local<br />
government planners to promote the use of appropriate design features (that encourage active living in the built environment) in the<br />
development plans they review and approve.<br />
Contact<br />
Jon Rawlings, Coordinator Sustainability Planning<br />
City of Whittlesea<br />
Jon.Rawlings@whittlesea.vic.gov.au<br />
www.whittlesea.vic.gov.au
Mount Alexander Shire — contributing to the<br />
well being of the entire community and<br />
increasing the capacity for people to walk.
31 32<br />
Increasing activity in Ararat: a<br />
Recreational Trails project<br />
Ararat Rural City Council and the Ararat Apex Club jointly funded the construction<br />
of 1.2 kilometres of trails to encourage walking, jogging and cycling in a safe and<br />
appealing environment.<br />
Part of an overall planned network, the trails follow existing creek reserves and<br />
link with key focus points, such as schools. The trails were constructed within the<br />
Ararat Township for ease and accessibility, and connect to an existing trail and<br />
footpath network.<br />
The trails are constructed of smooth surfaces, are wide enough to accommodate<br />
two walkers side <strong>by</strong> side, and avoid traffic where possible.<br />
Since the construction of the trail the number of people using the route has<br />
increased. Walking groups, runners, walkers, families and children now use the<br />
trails regularly.<br />
Contact<br />
Don Phillips, Technical Services Manager<br />
Ararat Rural City Council<br />
Ph: 5355 0224 or dphillips@ararat.vic.gov.au<br />
www.ararat.vic.gov.au<br />
Catering for the community: Mount<br />
Alexander Shire<br />
A walking track is a key feature of Castlemaine’s Botanical Gardens, situated in the<br />
Mount Alexander Shire. But when residents voiced concerns that people who would<br />
most benefit from the track – the elderly and people recovering from operations or<br />
illness – could not use it, Council worked with the community to find a solution.<br />
A group of residents recovering from heart surgery approached the Mount Alexander<br />
Shire Chief Executive Officer (CEO) about the walking track. The residents needed to<br />
walk each day to improve their health but the park had insufficient seats making it<br />
difficult to walk from one seat to the next.<br />
In response, the Shire installed seats with backs and armrests throughout the<br />
Gardens. This new addition to the Gardens lets people sit and chat between their<br />
walks. The CEO has reported an increased number of people using the Gardens,<br />
particularly older people and those using wheelchairs.<br />
This provides an example of a Council responding to a local need in the community<br />
in a simple, effective manner, contributing to the well being of the entire community<br />
and increasing the capacity for people to walk.<br />
Contact<br />
Ivan Gilbert<br />
Chief Executive Officer<br />
Mount Alexander Shire<br />
Ph: 5471 1705 (Personal Assistant to the CEO)<br />
www.mountalexander.vic.gov.au<br />
Case Study extracted from ‘Leading the Way: Councils creating healthier<br />
communities’ video. Produced <strong>by</strong> Mudpuppy Productions for VicHealth, 2003.
Putting healthy planning into practice<br />
The three key development stages detailed below<br />
provide a comprehensive and sustainable approach to<br />
implementing <strong>Healthy</strong> <strong>by</strong> <strong>Design</strong> in local government.<br />
Implementing the suggested actions at all three levels<br />
will achieve the best results. These suggestions can be<br />
integrated into an existing planning process or framework.<br />
Strategic development<br />
A ‘Strategic Development’ approach aims to adopt healthy design<br />
considerations as core Council business. Supportive leaders,<br />
senior management and Councillors will aid the development of a<br />
strategic approach to planning healthy urban environments.<br />
To foster strategic development:<br />
• Seek high-level endorsement and support from Council and<br />
Senior Management to adopt ‘healthy urban environments’ as<br />
core Council business.<br />
• Use supporting research (refer Appendix B) to support the social,<br />
economic, environmental and health benefits for Council.<br />
• Develop a ‘whole of government’ approach – planning for<br />
healthy urban environments requires joint ownership and<br />
management <strong>by</strong> a number of business units. To encourage this:<br />
- establish a cross departmental senior working group<br />
to explore how healthy design considerations can be<br />
best integrated and developed<br />
- establish new links between businesses branches (this<br />
may be integrated into a current working group).<br />
• Establish a formal Council policy on healthy urban<br />
environments.<br />
• Incorporate healthy urban environments into a formal policy<br />
statement within the Municipal Strategic Statement.<br />
• Incorporate healthy urban environments into the Corporate Plan,<br />
reflecting the built environment as an integral factor in influencing<br />
health, vitality and social interaction in the community.<br />
• Consider the design objectives detailed in <strong>Healthy</strong> <strong>by</strong> <strong>Design</strong> in<br />
strategic decision making processes and integrate them into<br />
current and future operational plans.<br />
Policy integration<br />
A ‘Policy Integration’ approach seeks to incorporate healthy<br />
design considerations into a variety of policies, strategies and<br />
plans across a range of business units.<br />
• Consider current policies, strategies and plans that relate to the<br />
design of the built environment, such as an Open Space Strategy,<br />
Road Safety Plan, Access Strategy and Housing Strategy.<br />
• Incorporate healthy design objectives into development plans<br />
and supplementary guides for developers.<br />
• Use healthy design considerations in the assessment of<br />
developer proposals and particularly in pre-application meetings<br />
and discussions.<br />
• Assess new development plans using healthy design<br />
considerations, ensuring Council provides infrastructure for<br />
safe, accessible and convenient walking and cycling, and access<br />
to public transport.<br />
• Incorporate healthy design considerations into an urban<br />
development policy to ensure a sustainable approach to future<br />
development.<br />
• Use healthy design considerations to develop a customised<br />
design prompt for referral in the assessment of development<br />
proposals.
33 34<br />
Project initiation<br />
Establish a working group to implement a demonstration project that supports healthy urban environments. Link the project with the<br />
aims of the Strategic Development and Policy Implementation approaches.<br />
• Establish a cross-Council working group. Select a healthy design objective identified as a high priority within the strategic planning<br />
process and coordinate a project to work toward this objective. For example:<br />
- conduct a walking audit along a school-walking route and follow this up with an improvement program<br />
- install seats for residents in a local park<br />
- improve vegetation and planting to provide more pleasing place for people to gather<br />
• Make a list of people, groups and organisations that can support a healthy urban environments project. For example, strategic<br />
planners, safety officers, parks and gardens staff, a local mothers’ pram walking group or local senior citizens group.<br />
• Conduct a walking tour of the municipality with selected planning professionals. Create a range of scenarios using wheelchairs,<br />
walking frames, prams and blindfolds to assess ease of use and associated actions for improvement.<br />
• Establish a series of workshops to brief new staff on planning for healthy urban environments, or use as a form of induction.<br />
• Include healthy urban environments in an annual Community Satisfaction Survey.<br />
• Link healthy design considerations to existing projects with complementary objectives, such as safer design initiatives.<br />
• Develop a customised set of healthy design considerations into a healthy urban environments directions document. Include associated<br />
goals, actions and strategies and the business units involved in its implementation.
References<br />
• Australian Government Department of Health and Ageing, 2003. <strong>Healthy</strong> weight 2008 –<br />
Australia’s future: the <strong>National</strong> Action Agenda for Children and Young People and their Families.<br />
Available at: www.healthyandactive.health.gov.au. Accessed March 2004.<br />
• Australian Institute of Health and Welfare (AIHW), 2001. <strong>Heart</strong>, stroke and vascular diseases –<br />
Australian facts 2001, AIHW Cat. No. CVD 13. Canberra: AIHW, <strong>National</strong> <strong>Heart</strong> <strong>Foundation</strong> of Australia,<br />
<strong>National</strong> Stroke <strong>Foundation</strong> of Australia (Cardiovascular Disease Series No. 14).<br />
• Australian Institute of Health and Welfare (AIHW), 2002. Australia’s health 2002. Canberra: AIHW.<br />
• Barton H, Tsourou C, 2000. <strong>Healthy</strong> urban planning: a WHO guide to planning for people,<br />
World Health Organisation, Europe.<br />
• Bauman A, Bellew B, Vita P, Brown W, Owen N, 2002. Getting Australia active: towards better practice for<br />
the promotion of physical activity. <strong>National</strong> Public Health Partnership. Melbourne, Australia, March, 2002.<br />
• Cregan R, 2003. Promoting and sustaining council involvement in TravelSmart. Available at<br />
www.travelsmart.vic.gov.au. Accessed March 2004.<br />
• English Partnerships, The Housing Corporation, 2000. Urban design compendium. English Partnerships,<br />
August 2000. Available at: www.rudi.net/whatson/desguides/udc/udcomp.shtml. Accessed February 2004.<br />
• Wright C, MacDougall C, Atkinson R, Booth B, 1996. Exercise in daily life: supportive environments.<br />
Adelaide, South Australia: Commonwealth of Australia.<br />
Acknowledgements<br />
The <strong>Heart</strong> <strong>Foundation</strong> gratefully acknowledges the following individuals and organisations who have<br />
contributed to the development of this resource:<br />
• Anne Jolic, VicUrban<br />
• Bart Speghan, Bicycle Victoria<br />
• Bernadette George, BG Urban Solutions<br />
• Bronwen Machin, Mount Alexander Shire<br />
• Chris De Silva, City of Whittlesea<br />
• Don Phillips, Ararat Rural City Council<br />
• Elizabeth Charalambakis, The Cancer Council Victoria<br />
• Graham Porteous, City of Melbourne<br />
• Helen Jennings, City of Port Phillip<br />
• Karyn Stamp, Blue Curve Planning<br />
• Kellie-Ann Jolly, VicHealth<br />
• Kenton Miller, Health Worker<br />
• Kim Phillips, Wellington Shire Council<br />
• Marcelle West, Building Commission<br />
• Mary McParkland, Bicycle Victoria<br />
• Michael Rowell, Wellington Shire Council<br />
• Neville Kurth, City of Whittlesea<br />
• Nick Charalambakis, Frankston City Council<br />
• Stephanie Knox, SK Planning Solutions<br />
• Susie Strain, Victorian Local Governance Association<br />
• Suzy Honisett, Mari<strong>by</strong>rnong City Council<br />
• Tim Rowe, Wellington Shire Council<br />
• Timothy Westcott, Banyule City Council<br />
• Trevor Budge, Planning Institute Australia<br />
We would like to thank the following for the use of their images:<br />
Bayside City Council<br />
Mari<strong>by</strong>rnong City Council<br />
Parks Victoria<br />
Warrnambool City Council<br />
VicHealth<br />
VicUrban
35 36<br />
Appendix A: further<br />
reading<br />
• Active Living Leadership, Robert Wood Johnson <strong>Foundation</strong>, USA. Available at<br />
www.leadershipforactiveliving.org. Viewed February 2004.<br />
• Barton H, 2003, ‘<strong>Healthy</strong> Cities’, Urban <strong>Design</strong> Quarterly, Spring 2003, Issue 86,<br />
pp.15-16.<br />
• Bauman A, Bellew B, Vita P, Brown W, Owen N, 2002. Getting Australia active:<br />
towards better practice for the promotion of physical activity, <strong>National</strong> Public<br />
Health Partnership, Melbourne, Australia, March 2002.<br />
• Bicycle Victoria, Cycle friendly suburbs: practical tools and guidelines for<br />
building bike networks, paths and bike lanes. Available at www.bv.com.au.<br />
Viewed February 2004.<br />
• Deakin University and Parks Victoria, 2002. <strong>Healthy</strong> parks healthy people: the<br />
health benefits of contact with nature in a park context: a review of current<br />
literature. Available at www.parks.vic.gov.au. Viewed April 2004.<br />
• Department of Human Services, 2001. Environments for health: Municipal public<br />
health planning framework, Department of Human Services, Melbourne.<br />
• Department of Infrastructure, 2002. Melbourne 2030: Planning for sustainable<br />
growth, Department of Infrastructure, Melbourne. Available at<br />
www.melbourne2030.vic.gov.au. Viewed April 2004.<br />
• Garrard J, Lewis B, Keleher H, Tunny N, Burke L, Harper S & Round R, 2004.<br />
Planning for healthy communities: reducing the risk of cardiovascular disease<br />
and type 2 diabetes through healthier environments and lifestyles, Victorian<br />
Government Department of Human Services, Melbourne.<br />
• King J, 2003. ‘<strong>Healthy</strong> Streets’, Urban <strong>Design</strong> Quarterly, Spring 2003, Issue 86,<br />
pp.17-18.<br />
• VicHealth, 2002. Leading the Way: Councils creating healthier communities,<br />
VicHealth.<br />
• Local Government Community Services Association of South Australia, 2002.<br />
Making it real: a resource for community consultation, resource guide and<br />
website. Available at www.lgcsasa.asn.au. Viewed February 2004.<br />
• <strong>National</strong> <strong>Heart</strong> <strong>Foundation</strong> of Australia (SA Division), 1999. Supportive<br />
environments for physical activity: guidelines for local government, <strong>National</strong><br />
<strong>Heart</strong> <strong>Foundation</strong> of Australia.<br />
• Tolley R, 2003. Providing for pedestrians: principles and guidelines for improving<br />
pedestrian access to destinations and urban spaces, Department of Infrastructure,<br />
Melbourne, July 2003.<br />
Appendix B:<br />
supporting<br />
research<br />
Research provides a strong case for the promotion and development of<br />
environments that are conducive to active living. The sources detailed below<br />
document a variety of design factors found to influence the extent to which people<br />
walk and cycle in their local neighbourhood.<br />
These factors include:<br />
• aesthetic features (articles 1, 2, 4, 5, 7-9, 11)<br />
• proximity to shops and local facilities (articles 1, 3-8, 11, 13, 14)<br />
• footpath widths, presence of paths and streets designed for walking (articles 3,<br />
4, 6-8, 10, 11)<br />
• continuous routes (particularly for cyclists) (article 11)<br />
• a safe environment (including crossings and lighting, being seen) (articles 1, 5,<br />
11, 14)<br />
• higher density, compact neighbourhoods (articles 2, 5, 6, 10)<br />
• mixed use zoning (articles 5, 6, 10)<br />
• convenience and accessibility (articles 1, 4, 5, 12)<br />
• traffic speeds and volume (articles 4, 11, 14)<br />
• traffic control measures (article 4)<br />
• access to public transport (article 11).<br />
(01) Ball K, Bauman A, Leslie E, Owen N. Perceived environmental aesthetics and<br />
convenience and company are associated with walking for exercise among<br />
Australian adults. Preventive Medicine. 2001; 33: 434-440.<br />
(02) Berrigan D, Troiano R. The association between urban form and physical<br />
activity in U.S. adults. American Journal of Preventive Medicine 2002; 23<br />
(2S): 74-79<br />
(03) Booth ML, Owen N, Bauman A, Clavisi O, Leslie E. Social-cognitive and<br />
perceived environment influences associated with physical activity in older<br />
Australians. Preventive Medicine. 2000; 31: 15-22.<br />
(04) Corti B, Donovan R, D’Arcy C, Holman J. Factors influencing the use of<br />
physical activity facilities: results from qualitative research. Health Promotion<br />
Journal of Australia. 1996; 6(1): 16-21.<br />
(05) Craig C, Brownson R, Cragg S, Dunn A. Exploring the effect of the<br />
environment on physical activity: a study examining walking to work.<br />
American Journal of Preventive Medicine. 2002; 23(2S): 36-43.<br />
(06) Ewing R, Schmid T, Killingsworth R, Zlot A, Raudenbush S. Relationship<br />
between urban sprawl and physical activity, obesity, and morbidity. American<br />
Journal of Health Promotion. 2003; 18(1): 47-57.<br />
(07) Giles-Corti B, Donovan R. Socioeconomic status differences in recreational<br />
physical activity levels and real and perceived access to a supportive physical<br />
environment. Preventive Medicine. 2002; 35: 601-611.<br />
(08) Giles-Corti B, Macintyre S, Clarkson J, Pikora T, Donovan R. Environmental<br />
and lifestyle factors associated with overweight and obesity in Perth,<br />
Australia. American Journal of Health Promotion. 2003; 18(1): 93-102.<br />
(09) Humpel N, Owen N, Leslie E. Environmental factors associated with adults’<br />
participation in physical activity. American Journal of Preventive Medicine.<br />
2002; 22(3): 188-199.<br />
(10) King A, Stokols D, Talen E, Brassington G, Killingsworth R. Theoretical<br />
approaches to the promotion of physical activity. American Journal of<br />
Preventive Medicine. 2002; 23(2S): 15-25.<br />
(11) Pikora T, Giles-Corti B, Bull F, Jamrozik K, Donovan R. Developing a<br />
framework for assessment of the environmental determinants of walking and<br />
cycling. Social Science & Medicine. 2003; 56: 1693-1703.<br />
(12) Powell K, Martin L, Chowdhury P. Places to walk: convenience and regular<br />
physical activity. American Journal of Public Health. September 2003, Vol 93,<br />
No.9: 1519-1521.<br />
(13) Sallis J, Kraft K, Linton L. How the environment shapes physical activity: a<br />
transdisciplinary research agenda. American Journal of Preventive Medicine.<br />
2002; 22(3): 208.<br />
(14) Timperio A, Crawford D, Telford A, Salmon J. Perceptions about the local<br />
neighbourhood and walking and cycling among children. Preventive Medicine.<br />
2004; 38: 39 - 47.
This document has been prepared <strong>by</strong> the<br />
<strong>National</strong> <strong>Heart</strong> <strong>Foundation</strong> of Australia<br />
(Victorian Division).<br />
This document may be viewed and printed<br />
from: www.heartfoundation.com.au/sepavic.
37 38


