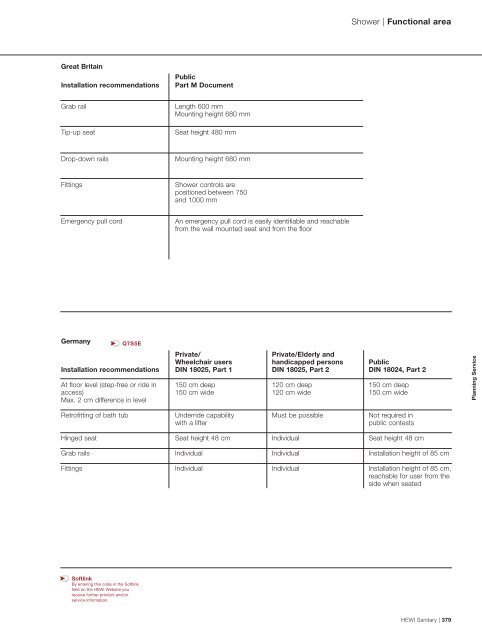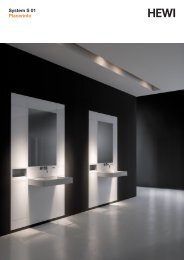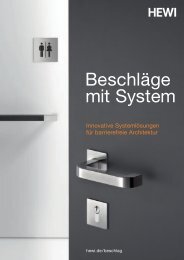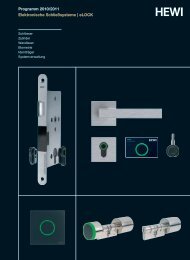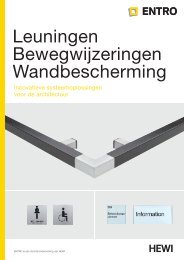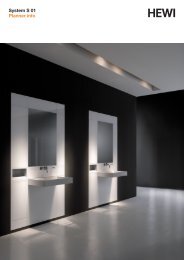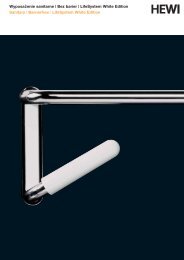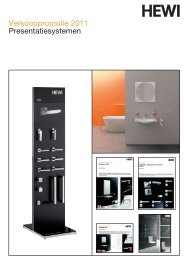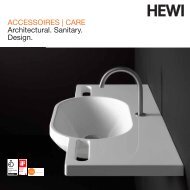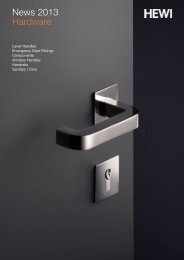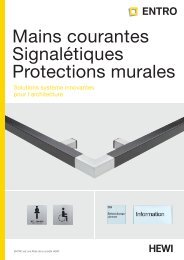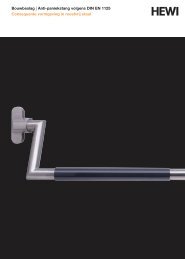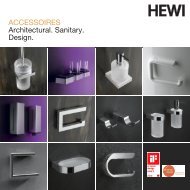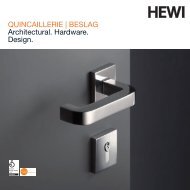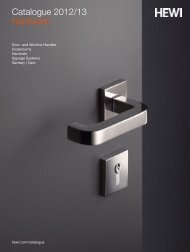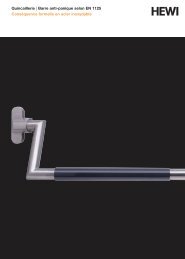- Page 1 and 2:
Programme 2010/2011 Sanitary Access
- Page 3 and 4:
Product overview | Index Washbasins
- Page 5 and 6:
System 162, S 01 and Range 805 New
- Page 7 and 8:
Accessories and Accessibility | Sys
- Page 9 and 10:
System characteristics | System 100
- Page 11 and 12:
Overview | System 100 System 100 To
- Page 13 and 14:
Basin area | Accessories | System 1
- Page 15 and 16:
Basin area | Accessories | System 1
- Page 17 and 18:
Basin area | Accessories | System 1
- Page 19 and 20:
Toilet area | System 100 System 100
- Page 21 and 22:
Toilet area | Accessories | System
- Page 23 and 24:
Toilet area | Accessories | System
- Page 25 and 26:
Shower and bath area | Accessories
- Page 27 and 28:
Shower and bath area | Accessibilit
- Page 29 and 30:
Shower and bath area | Accessibilit
- Page 31 and 32:
Spare parts list | System 100 Item
- Page 33 and 34:
Fixing material | System 100 Item N
- Page 35 and 36:
Notes | System 100 System 100 HEWI
- Page 37 and 38:
Accessories and Accessibility | Sys
- Page 39 and 40:
System characteristics | System 800
- Page 41 and 42:
Overview | System 800 New Adjustabl
- Page 43 and 44:
Basin area | Accessories | System 8
- Page 45 and 46:
Basin area | Accessories | System 8
- Page 47 and 48:
Basin area | Accessories | System 8
- Page 49 and 50:
Basin area | Accessibility | System
- Page 51 and 52:
Toilet area | Accessories | System
- Page 53 and 54:
Toilet area | Accessibility | Syste
- Page 55 and 56:
Toilet area | Accessories | System
- Page 57 and 58:
Shower and bath area | Accessories
- Page 59 and 60:
Shower and bath area | Accessibilit
- Page 61 and 62:
Shower and bath area | Accessibilit
- Page 63 and 64:
| Accessibility | System 800 Item N
- Page 65 and 66:
Notes | System 800 Item Number Spec
- Page 67 and 68:
Accessories and Accessibility | Ran
- Page 69 and 70:
Range characteristics | Range 805 C
- Page 71 and 72:
Overview | Range 805 Bath towel rai
- Page 73 and 74:
Overview | Range 805 Rail with show
- Page 75 and 76:
Accessibility Overview | Range 805
- Page 77 and 78:
Basin area | Accessories | Range 80
- Page 79 and 80:
Basin area | Accessories | Range 80
- Page 81 and 82:
Basin area | Accessories | Range 80
- Page 83 and 84:
Basin area | Accessibility | Range
- Page 85 and 86:
Toilet area | Accessories | Range 8
- Page 87 and 88:
Toilet area | Accessories | Range 8
- Page 89 and 90:
Toilet area | Accessories | Range 8
- Page 91 and 92:
Toilet area | Accessories | Range 8
- Page 93 and 94:
Toilet area | Accessibility | Range
- Page 95 and 96:
Toilet area | Accessibility | Range
- Page 97 and 98:
Toilet area | Accessibility | Range
- Page 99 and 100:
Shower and bath area | Range 805 Ra
- Page 101 and 102:
Shower and bath area | Accessibilit
- Page 103 and 104:
Shower and bath area | Accessibilit
- Page 105 and 106:
Shower and bath area | Accessibilit
- Page 107 and 108:
Shower and bath area | Accessibilit
- Page 109 and 110:
Shower and bath area | Accessibilit
- Page 111 and 112:
Shower and bath area | Accessibilit
- Page 113 and 114:
Shower and bath area | Accessibilit
- Page 115 and 116:
Shower and bath area | Accessibilit
- Page 117 and 118:
Shower and bath area | Accessibilit
- Page 119 and 120:
Shower and bath area | Accessibilit
- Page 121 and 122:
Spare parts list | Range 805 Item N
- Page 123 and 124:
Fixing material | Range 805 Suitabl
- Page 125 and 126:
Fixing material | Range 805 Item Nu
- Page 127 and 128:
Notes | Range 805 Range 805 HEWI Sa
- Page 129 and 130:
System 162 System 162 System charac
- Page 131 and 132:
System characteristics | System 162
- Page 133 and 134:
Toilet area | Accessories | System
- Page 135 and 136:
System S 01 System S 01 Overview 13
- Page 137 and 138:
Overview Modules | System S 01 Mate
- Page 139 and 140:
Example WC module III | System S 01
- Page 141 and 142:
Washbasin | System S 01 Softlink It
- Page 143 and 144:
Washbasin | System S 01 Softlink It
- Page 145 and 146:
WC | System S 01 Softlink Item Numb
- Page 147 and 148:
WC | System S 01 Softlink Item Numb
- Page 149 and 150:
WC | System S 01 Softlink Item Numb
- Page 151 and 152:
Urinal | System S 01 Softlink Item
- Page 153 and 154:
Urinal | System S 01 Softlink Item
- Page 155 and 156:
Spare parts list | System S 01 Item
- Page 157:
Accessories | Range 477 Range 477 R
- Page 160 and 161:
Range 477 | Overview Basin area Hol
- Page 162 and 163:
Range 477 | Basin area 160 | HEWI S
- Page 164 and 165:
Range 477 | Accessories | Basin are
- Page 166 and 167:
Range 477 | Accessories | Basin are
- Page 168 and 169:
Range 477 | Accessories | Basin are
- Page 170 and 171:
Range 477 | Accessories | Basin are
- Page 172 and 173:
Range 477 | Accessories | Basin are
- Page 174 and 175:
Range 477 | Accessories | Toilet ar
- Page 176 and 177:
Range 477 | Accessories | Toilet ar
- Page 178 and 179:
Range 477 | Accessories | Shower an
- Page 180 and 181:
Range 477 | Accessories | Shower an
- Page 182 and 183:
Range 477 | Spare parts list Item N
- Page 184 and 185:
Range 477 | Ordering aid Ordering a
- Page 186 and 187:
184 | HEWI Sanitary
- Page 188 and 189:
Range 801 | Range characteristics 1
- Page 190 and 191:
Range 801 | Overview Basin area Hol
- Page 192 and 193:
Range 801 | Basin area 190 | HEWI S
- Page 194 and 195:
Range 801 | Accessibility | Basin a
- Page 196 and 197:
Range 801 | Accessibility | Basin a
- Page 198 and 199:
Range 801 | Accessibility | Toilet
- Page 200 and 201:
Range 801 | Accessibility | Toilet
- Page 202 and 203:
Range 801 | Accessibility | Toilet
- Page 204 and 205:
Range 801 | Accessibility | Toilet
- Page 206 and 207:
Range 801 | Accessibility | Toilet
- Page 208 and 209:
Range 801 | Accessibility | Toilet
- Page 210 and 211:
Range 801 | Accessibility | Toilet
- Page 212 and 213:
Range 801 | Accessibility | Shower
- Page 214 and 215:
Range 801 | Accessibility | Shower
- Page 216 and 217:
Range 801 | Accessibility | Shower
- Page 218 and 219:
Range 801 | Accessibility | Shower
- Page 220 and 221:
Range 801 | Accessibility | Shower
- Page 222 and 223:
Range 801 | Accessibility | Shower
- Page 224 and 225:
Range 801 | Accessibility | Shower
- Page 226 and 227:
Range 801 | Accessibility | Shower
- Page 228 and 229:
Range 801 | Accessibility | Shower
- Page 230 and 231:
Range 801 | Accessibility | Shower
- Page 232 and 233:
Range 801 | Accessibility | Shower
- Page 234 and 235:
Range 801 | Accessibility | Shower
- Page 236 and 237:
Range 801 | Accessibility | Shower
- Page 238 and 239:
Range 801 | Spare parts list Item N
- Page 240 and 241:
Range 801 | Fixing material Suitabl
- Page 242 and 243:
Range 801 | Fixing material Item Nu
- Page 244 and 245:
242 | HEWI Sanitary
- Page 246 and 247:
LifeSystem 802 | Range characterist
- Page 248 and 249:
LifeSystem White Edition | Overview
- Page 250 and 251:
LifeSystem | Overview Basin area St
- Page 252 and 253:
LifeSystem | Basin area 250 | HEWI
- Page 254 and 255:
LifeSystem | Accessibility | Basin
- Page 256 and 257:
LifeSystem | Accessibility | Basin
- Page 258 and 259:
LifeSystem | Accessibility | Basin
- Page 260 and 261:
LifeSystem | Accessibility | Basin
- Page 262 and 263:
LifeSystem 260 | HEWI Sanitary
- Page 264 and 265:
LifeSystem | Accessibility | Toilet
- Page 266 and 267:
LifeSystem | Accessibility | Toilet
- Page 268 and 269:
LifeSystem | Accessibility | Toilet
- Page 270 and 271:
LifeSystem | Accessibility | Toilet
- Page 272 and 273:
LifeSystem | Accessibility | Toilet
- Page 274 and 275:
LifeSystem | Accessibility | Toilet
- Page 276 and 277:
LifeSystem | Accessibility | Toilet
- Page 278 and 279:
LifeSystem | Accessibility | Shower
- Page 280 and 281:
LifeSystem | Accessibility | Shower
- Page 282 and 283:
LifeSystem | Accessibility | Shower
- Page 284 and 285:
LifeSystem | Accessibility | Shower
- Page 286 and 287:
LifeSystem | Accessibility | Shower
- Page 288 and 289:
LifeSystem | Accessibility | Shower
- Page 290 and 291:
LifeSystem | Accessibility | Shower
- Page 292 and 293:
LifeSystem | Accessibility | Shower
- Page 294 and 295:
LifeSystem | Accessibility | Shower
- Page 296 and 297:
LifeSystem | Accessibility | Shower
- Page 298 and 299:
LifeSystem | Accessibility | Shower
- Page 300 and 301:
LifeSystem | Accessibility | Shower
- Page 302 and 303:
LifeSystem | Accessibility | Shower
- Page 304 and 305:
LifeSystem | Spare parts list Item
- Page 306 and 307:
LifeSystem | Spare parts list Item
- Page 308 and 309:
LifeSystem | Fixing material Item N
- Page 310 and 311:
308 | HEWI Sanitary
- Page 312 and 313:
Washbasins Softlink Item Number M4Y
- Page 314 and 315:
312 | HEWI Sanitary
- Page 316 and 317:
Shower Curtains | Overview 802.34.V
- Page 318 and 319:
Shower Curtains | Standard dimensio
- Page 320 and 321:
Shower Curtains | Special dimension
- Page 322 and 323:
Shower Curtains | Ordering aid, ins
- Page 324 and 325:
322 | HEWI Sanitary
- Page 326 and 327:
Signage systems and Symbols 324 | H
- Page 328 and 329:
Signage systems | guide 150 x 150 m
- Page 330 and 331: Signage systems | guide 80 x 80 mm
- Page 332 and 333: Symbols | Polyamide Softlink Item N
- Page 334 and 335: Symbols | Synthetic material | Stai
- Page 336 and 337: Cloakrooms 334 | HEWI Sanitary
- Page 338 and 339: Cloakrooms | Overview Hooks Hooks p
- Page 340 and 341: Cloakrooms | Hooks, stationary, wit
- Page 342 and 343: Cloakrooms | Hooks, stationary, wit
- Page 344 and 345: Cloakrooms | Cloakroom rails Softli
- Page 346 and 347: Cloakrooms | Cloakroom rails Softli
- Page 348 and 349: Cloakrooms | Cloakroom rails Softli
- Page 350 and 351: Cloakrooms | Wall coat and hat rack
- Page 352 and 353: Cloakrooms | Bench with shoe rack S
- Page 354 and 355: Cloakrooms | Coat hanger Softlink I
- Page 356 and 357: Cloakrooms | Hooks Softlink Item Nu
- Page 358 and 359: Cloakrooms | Hooks Softlink Item Nu
- Page 360 and 361: Cloakrooms | Hooks Softlink Item Nu
- Page 362 and 363: Cloakrooms | Hooks Softlink Item Nu
- Page 364 and 365: Cloakrooms | Hooks Softlink Item Nu
- Page 366 and 367: Cloakrooms | Hooks Softlink Item Nu
- Page 368 and 369: 366 | HEWI Sanitary
- Page 370 and 371: Planning Service | Standards 368 |
- Page 372 and 373: Functional area | Basin area Great
- Page 374 and 375: Planning examples | Basin | Range 8
- Page 376 and 377: Functional area | WC Great Britain
- Page 378 and 379: Planning examples | WC | Range 802
- Page 382 and 383: Planning examples | Shower | Range
- Page 384 and 385: Planning examples | Sanitary cell u
- Page 386 and 387: Planning examples | Sanitary cell u
- Page 388 and 389: Planning Service | System S 01 Desi
- Page 390 and 391: Planning Service | System S 01 Inst
- Page 392 and 393: Planning Service | System S 01 Modu
- Page 394 and 395: Planning Service | Planning recomme
- Page 396 and 397: Service | Architects and planners H
- Page 398 and 399: Service | Fitters HEWI Service HEWI
- Page 400 and 401: General Information | Numerical ind
- Page 402 and 403: General Information | Numerical ind
- Page 404 and 405: General Information | Numerical ind
- Page 406 and 407: General Information | Numerical ind
- Page 408 and 409: General Information | Numerical ind
- Page 410 and 411: General Information | Numerical ind
- Page 412 and 413: General Information | Numerical ind
- Page 414 and 415: General Information | Numerical ind
- Page 416 and 417: General Information | Numerical ind
- Page 418 and 419: General information | Product chara
- Page 420 and 421: Index Adapter system interface for
- Page 422: HEWI Colours and surfaces HEWI Basi


