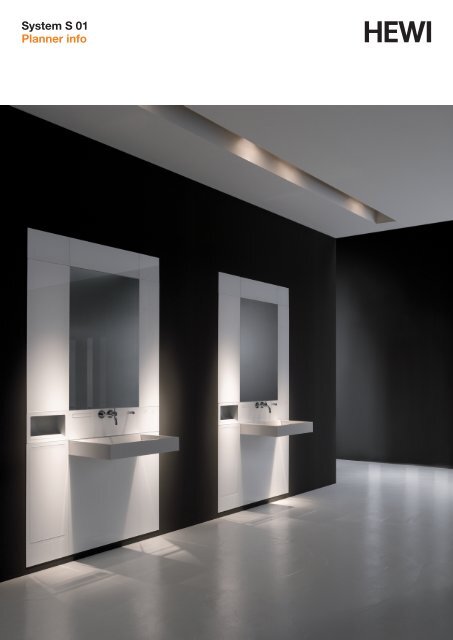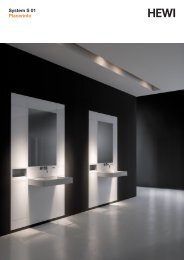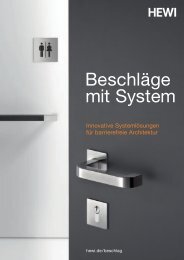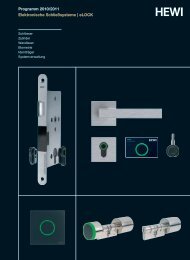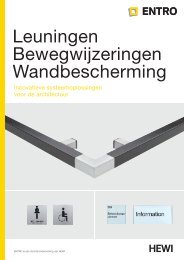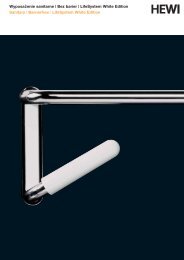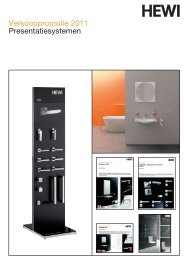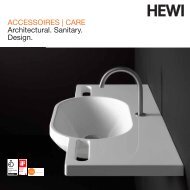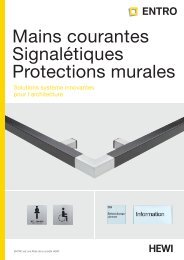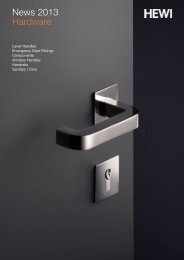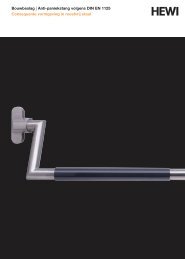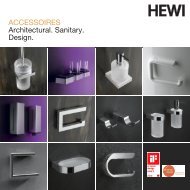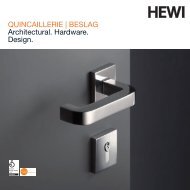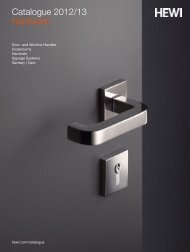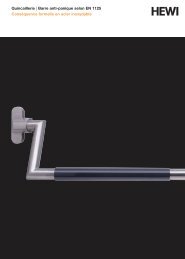System S 01 Planner info - HEWI
System S 01 Planner info - HEWI
System S 01 Planner info - HEWI
You also want an ePaper? Increase the reach of your titles
YUMPU automatically turns print PDFs into web optimized ePapers that Google loves.
<strong>System</strong> S <strong>01</strong><br />
<strong>Planner</strong> <strong>info</strong>
<strong>System</strong> S <strong>01</strong> <strong>Planner</strong> Info<br />
Contents<br />
1 General Information ......................................................................................................3<br />
<strong>HEWI</strong> Planning and Advice .............................................................................................3<br />
Up-to-date <strong>info</strong>rmation.....................................................................................................3<br />
2 Product description ......................................................................................................4<br />
Integration as a design principle......................................................................................4<br />
Structural principle...........................................................................................................5<br />
S <strong>01</strong> Washbasin module versions ...................................................................................6<br />
S <strong>01</strong> WC module versions...............................................................................................7<br />
S <strong>01</strong> Urinal module versions ...........................................................................................8<br />
3 Installation Requirements ..........................................................................................10<br />
Installation Requirements..............................................................................................10<br />
Sound insulation............................................................................................................10<br />
Fire protection ...............................................................................................................10<br />
Seal ...............................................................................................................................10<br />
Supply voltage...............................................................................................................10<br />
4 Planning <strong>info</strong>rmation ..................................................................................................11<br />
Connection sheathing / drywalling.................................................................................11<br />
Washbasin modules S<strong>01</strong>.<strong>01</strong>… ......................................................................................12<br />
WC modules S<strong>01</strong>.02…..................................................................................................15<br />
Urinal modules S<strong>01</strong>.03… ..............................................................................................18<br />
2 | <strong>HEWI</strong>
<strong>System</strong> S <strong>01</strong> <strong>Planner</strong> Info<br />
1 General Information<br />
<strong>HEWI</strong> Planning and Advice<br />
If you have any questions which are not provided in these instructions,<br />
please contact<br />
<strong>HEWI</strong> Hotline<br />
Monday - Thursday<br />
07:00 – 17: 00<br />
Friday<br />
07:00 – 15:00<br />
Tel.: +49 5691 82-300<br />
Fax: +49 5691 82-493<br />
eMail: support@hewi.de<br />
Up-to-date <strong>info</strong>rmation<br />
Our products are subjected to a continual improvement process; we<br />
therefore reserve the right to make changes without notice to reflect<br />
technical advances.<br />
For current planning, installation and additional <strong>info</strong>rmation please visit the<br />
<strong>HEWI</strong> website www.hewi.com.<br />
Dated 02/2<strong>01</strong>2<br />
<strong>HEWI</strong> | 3
<strong>System</strong> S <strong>01</strong> <strong>Planner</strong> Info<br />
2 Product description<br />
Integration as a design principle<br />
<strong>System</strong> S <strong>01</strong> is a unique complete system: A symbiosis of linearity, completely universal<br />
scope of functions and individual use, characterise the innovative <strong>System</strong> S <strong>01</strong>, which<br />
offers various wall design elements for the sanitary room.<br />
It consists of flat modules, from which internal functions, for example, lift-up support rail,<br />
paper towel basket or toilet brush easily move out by means of the "push release"<br />
mechanism and after use can be returned back into the module plane.<br />
Washbasin, WC and urinal modules are available. The modules are based on a joint<br />
design principle: All elements are functionally positioned in a clearly structured grid.<br />
Architectural clarity in the sanitary room is enabled by the multiple arrangements of the<br />
modules due to their reduced design.<br />
Apart from white and grey, S <strong>01</strong> is also available in brown and red.<br />
With the use of an entire module, <strong>System</strong> S <strong>01</strong> enables efficient planning of sanitary<br />
rooms. The <strong>HEWI</strong> S <strong>01</strong> modules are tendered as complete units.<br />
4 | <strong>HEWI</strong>
<strong>System</strong> S <strong>01</strong> <strong>Planner</strong> Info<br />
Structural principle<br />
S <strong>01</strong> is specified as a complete system, consisting of two sets<br />
Set 1 - Prewall installation (building shell phase)<br />
Set 2 – Module with functional elements (completion)<br />
<strong>HEWI</strong> | 5
<strong>System</strong> S <strong>01</strong> <strong>Planner</strong> Info<br />
S <strong>01</strong> Washbasin module versions<br />
The following versions of the washbasin module are available.<br />
Name<br />
Order number<br />
Description<br />
Drawing<br />
Planning<br />
details<br />
Page:<br />
Washbasin module I<br />
Washbasin I<br />
S<strong>01</strong>.<strong>01</strong>.100…<br />
Integrated product<br />
functions:<br />
• Washbasin<br />
• Mirror<br />
• Paper towel dispenser<br />
• Paper towel basket<br />
• Soap dispenser<br />
• Prepared for fittings<br />
Paper towel basket<br />
Push and Release<br />
11-14<br />
Washbasin IE<br />
S<strong>01</strong>.<strong>01</strong>.1<strong>01</strong>…<br />
Paper towel basket<br />
non-contact opening and<br />
closing<br />
Washbasin module II<br />
Washbasin I<br />
S<strong>01</strong>.<strong>01</strong>.200…<br />
Integrated product<br />
functions:<br />
• Washbasin<br />
• Mirror<br />
• Paper towel dispenser<br />
• Paper towel basket<br />
• Soap dispenser<br />
• Prepared for fittings<br />
• Hook<br />
• Shelf<br />
Paper towel basket<br />
Push and Release<br />
11-14<br />
Washbasin IE<br />
S<strong>01</strong>.<strong>01</strong>.2<strong>01</strong>…<br />
Paper towel basket<br />
Non-contact opening and<br />
closing<br />
Prewall installation<br />
S<strong>01</strong>.<strong>01</strong>.<strong>01</strong>000<br />
S<strong>01</strong>.<strong>01</strong>.02000<br />
to be ordered separately<br />
for washbasin I – II<br />
for washbasin I E – II E<br />
12-13<br />
6 | <strong>HEWI</strong>
<strong>System</strong> S <strong>01</strong> <strong>Planner</strong> Info<br />
S <strong>01</strong> WC module versions<br />
The following versions of the WC module are available.<br />
Name<br />
Order number<br />
Description<br />
Drawing<br />
Planning<br />
details<br />
Page<br />
WC module I<br />
S<strong>01</strong>.02.100…<br />
Integrated product functions:<br />
• Toilet brush<br />
• Toilet roll holder<br />
• Spare roll holder<br />
• non-contact<br />
flushing mechanism<br />
11<br />
15-17<br />
WC module II<br />
S<strong>01</strong>.02.200…<br />
Integrated product functions:<br />
• Toilet brush<br />
• Toilet roll holder<br />
• Spare roll holder<br />
• Hinged support rail,<br />
can be inserted to the right<br />
or left<br />
• non-contact<br />
flushing mechanism<br />
11<br />
15-17<br />
<strong>HEWI</strong> | 7
<strong>System</strong> S <strong>01</strong> <strong>Planner</strong> Info<br />
Name<br />
Order number<br />
Description<br />
Drawing<br />
Planning<br />
details<br />
Page<br />
WC module III<br />
S<strong>01</strong>.02.300…<br />
Integrated product functions:<br />
• Toilet brush<br />
• Toilet roll holder<br />
• Spare roll holder<br />
• Two hinged support rails<br />
• Non-contact<br />
flushing mechanism<br />
11<br />
15-17<br />
Prewall installation<br />
S<strong>01</strong>.02.<strong>01</strong>000<br />
to be ordered separately<br />
for WC modules I - III<br />
15-16<br />
S <strong>01</strong> Urinal module versions<br />
The following versions of the urinal module are available.<br />
Name<br />
Order number<br />
Description<br />
Drawing<br />
Planning<br />
details<br />
Page:<br />
Urinal module I<br />
S<strong>01</strong>.03.100…<br />
Integrated product functions:<br />
• Non-contact<br />
flushing mechanism<br />
11<br />
18-21<br />
Prewall installation<br />
S<strong>01</strong>.03.<strong>01</strong>000<br />
To be ordered separately<br />
for urinal module I<br />
18-19<br />
8 | <strong>HEWI</strong>
<strong>System</strong> S <strong>01</strong> <strong>Planner</strong> Info<br />
Name<br />
Order number<br />
Description<br />
Drawing<br />
Planning<br />
details<br />
Page:<br />
Urinal module II<br />
S<strong>01</strong>.03.200…<br />
Integrated product functions:<br />
• Non-contact<br />
flushing mechanism<br />
11<br />
18-21<br />
Urinal module III<br />
S<strong>01</strong>.03.2<strong>01</strong>…<br />
Integrated product functions:<br />
• Non-contact<br />
flushing mechanism<br />
• including privacy screen,<br />
can be inserted to the right<br />
or left<br />
11<br />
18-21<br />
Urinal module IV<br />
S<strong>01</strong>.03.202…<br />
Integrated product functions:<br />
• Non-contact<br />
flushing mechanism<br />
• including two privacy<br />
screens<br />
11<br />
18-21<br />
Prewall installation<br />
S<strong>01</strong>.03.02000.<br />
to be ordered separately<br />
for urinal modules II - IV 18-19<br />
<strong>HEWI</strong> | 9
<strong>System</strong> S <strong>01</strong> <strong>Planner</strong> Info<br />
3 Installation Requirements<br />
Installation Requirements<br />
• S<strong>01</strong> systems are suitable for room heights from 2570 to 2800 mm.<br />
• <strong>System</strong>s for different room heights are available on request.<br />
• The modules are suitable for installation within drywalling floor and ceiling<br />
rails (to be provided on site by others) or for direct mounting on the floor<br />
and ceiling.<br />
• The floor, ceiling and wall fixing materials are designed for concrete and<br />
solid sand-lime blocks.<br />
• The relevant specifications and guidelines of all trades involved must be<br />
taken into account.<br />
• The electrical connections above the modules required for the control<br />
components must be located at a minimum height of 2250 mm, measured<br />
from the finished floor level (AFFL).<br />
Sound insulation<br />
• Sound insulation of all pipes and the installation element from the<br />
structure<br />
Fire protection<br />
• Acrylic glass surfaces, in accordance with DIN 4102 Class B2<br />
Seal<br />
• Flat seal between the surface elements (included in the scope of supply)<br />
• Fulfilment of the drywalling standard<br />
Supply voltage<br />
• 12 V for the control components<br />
10 | <strong>HEWI</strong>
4 Planning <strong>info</strong>rmation<br />
Connection sheathing / drywalling<br />
1<br />
<strong>HEWI</strong> S <strong>01</strong> Wooden<br />
sheathing <br />
<strong>System</strong> S <strong>01</strong> <strong>Planner</strong> Info<br />
2<br />
Wooden sheathing,<br />
provided on site by<br />
customer , gypsum<br />
board 12.5 mm<br />
3<br />
Wall covering,<br />
provided on site by<br />
customer , e.g.<br />
gypsum board<br />
sheathing 12.5 mm,<br />
tiles < 12.5 mm<br />
must be flush<br />
with .<br />
4<br />
<strong>HEWI</strong> S <strong>01</strong> Front<br />
panel, acrylic glass <br />
at join with tile<br />
<strong>HEWI</strong> | 11
<strong>System</strong> S <strong>01</strong> <strong>Planner</strong> Info<br />
Washbasin modules S<strong>01</strong>.<strong>01</strong>…<br />
S<strong>01</strong>.<strong>01</strong>.100…<br />
S<strong>01</strong>.<strong>01</strong>.1<strong>01</strong>…<br />
S<strong>01</strong>.<strong>01</strong>.200…<br />
S<strong>01</strong>.<strong>01</strong>.2<strong>01</strong>…<br />
Note<br />
The following wall-mounted fittings can be combined with the system, it is necessary<br />
to specify the fitting when ordering the module.<br />
• Vola 111 single lever mixer tap plus 20 mm extension<br />
• Jado IQ single lever mixer tap<br />
• Hansa Public single lever mixer tap plus 2 roses ø 68 mm<br />
• Hansgrohe Axor Uno 2 single lever mixer tap<br />
• the outlet length may have to be adjusted on site,<br />
recommended length 200 mm<br />
These fittings are not included and should be ordered by the M&E Contractor.<br />
Washbasin prewall installation S<strong>01</strong>.<strong>01</strong>.<strong>01</strong>000 / S<strong>01</strong>.<strong>01</strong>.02000<br />
Scope of supply<br />
The scope of supply includes all parts required for the prewall installation.<br />
The following are to be provided on site:<br />
75 mm dry walling floor and ceiling rail, insulation tape<br />
Concealed body (under plaster) for fittings<br />
Note<br />
• free-standing (independent) installation possible<br />
• if necessary, can be installed with wall fixing<br />
Dimension a=220-247 mm (page 13)<br />
Dimension b=120-147 mm (page 13)<br />
12 | <strong>HEWI</strong>
<strong>System</strong> S <strong>01</strong> <strong>Planner</strong> Info<br />
• ensure adequate space for pipes, etc.<br />
• In niches and corners, leave at least 50 mm space at the side<br />
• * max. space for pipes, etc. 190 mm<br />
• fittings height 1.<strong>01</strong> m AFFL)<br />
• Height of siphon approx. 670 mm AFFL<br />
AFFL = finished floor level<br />
AUFL = unfinished floor level<br />
Sketch<br />
Dimensions<br />
S<strong>01</strong>.<strong>01</strong>.<strong>01</strong>000<br />
S<strong>01</strong>.<strong>01</strong>.02000<br />
ceiling<br />
height<br />
floor<br />
construction<br />
0-200<br />
+ =<br />
total height<br />
mm<br />
custom-made < 2570 mm<br />
standard 2570 – 2800 mm<br />
custom-made > 2800 mm<br />
<strong>HEWI</strong> | 13
<strong>System</strong> S <strong>01</strong> <strong>Planner</strong> Info<br />
Washbasin module S<strong>01</strong>.<strong>01</strong>… (illustrated: S<strong>01</strong>.<strong>01</strong>.200…)<br />
Scope of supply<br />
Washbasin and all parts required for installation of the module<br />
The following are to be provided on site:<br />
Fittings (for fittings combinable with the S <strong>01</strong> module, see page 12)<br />
Sketch<br />
Dimensions<br />
Note:<br />
<br />
direct stringing of the modules<br />
is not possible. Module<br />
spacing is at least 75 mm<br />
14 | <strong>HEWI</strong>
<strong>System</strong> S <strong>01</strong> <strong>Planner</strong> Info<br />
WC modules S<strong>01</strong>.02…<br />
S<strong>01</strong>.02.100… S<strong>01</strong>.02.200… S<strong>01</strong>.02.300…<br />
Note<br />
• the WC is not included in the scope of supply<br />
• <strong>HEWI</strong> recommendation: Matrix model from Vitra<br />
WC prewall installation S<strong>01</strong>.02.<strong>01</strong>000<br />
Scope of supply<br />
The scope of supply includes all parts required for the prewall installation.<br />
The following are to be provided on site:<br />
75 mm dry walling floor and ceiling rail, insulation tape, WC<br />
Note<br />
• free-standing (independent) installation possible<br />
• if necessary, can be installed with wall fixing<br />
Dimension a=220-247 mm (page 16)<br />
Dimension b=120-147 mm (page 16)<br />
• ensure adequate space for pipes, etc.<br />
• In niches and corners, leave at least 50 mm space at the side<br />
• * max. space for pipes, etc. 190 mm<br />
• Outlet height approx. 285 mm OKFFB<br />
• Inlet height approx. 420 mm OKFFB<br />
AFFL = finished floor level<br />
AUFL = unfinished floor level<br />
<strong>HEWI</strong> | 15
<strong>System</strong> S <strong>01</strong> <strong>Planner</strong> Info<br />
Sketch<br />
S<strong>01</strong>.02.<strong>01</strong>000<br />
Dimensiones<br />
tzeceiling<br />
height<br />
floor<br />
construction<br />
0-200<br />
+ =<br />
total height<br />
mm<br />
custom-made < 2570 mm<br />
standard 2570 – 2800 mm<br />
custom-made > 2800 mm<br />
16 | <strong>HEWI</strong>
WC module S<strong>01</strong>.02…(illustrated: S<strong>01</strong>.02.300…)<br />
Scope of supply<br />
all parts required for installation of the module<br />
The following are to be provided on site:<br />
WC<br />
<strong>System</strong> S <strong>01</strong> <strong>Planner</strong> Info<br />
Sketch<br />
Dimensions<br />
Note:<br />
<br />
direct stringing of the modules<br />
is not possible. Module<br />
spacing is at least 75 mm<br />
<strong>HEWI</strong> | 17
<strong>System</strong> S <strong>01</strong> <strong>Planner</strong> Info<br />
Urinal modules S<strong>01</strong>.03…<br />
S<strong>01</strong>.03.100… S<strong>01</strong>.03.200… S<strong>01</strong>.03.2<strong>01</strong>… S<strong>01</strong>.03.202…<br />
Note<br />
The following ceramic urinals can be combined with the system, it is necessary to<br />
specify the ceramic fixtures when ordering the module.<br />
• Renova No. 1 Plan (not supplied)<br />
• Vitra Matrix:<br />
Urinal prewall installation S<strong>01</strong>.03.<strong>01</strong>000 / S<strong>01</strong>.03.02000<br />
Scope of supply<br />
The scope of supply includes all parts required for the prewall installation.<br />
The following are to be provided on site:<br />
75 mm dry walling floor and ceiling rail, insulation tape, urinal<br />
Note<br />
• free-standing (independent) installation possible<br />
• if necessary, can be installed with wall fixing<br />
Dimension a=220-247 mm<br />
Dimension b=120-147 mm<br />
• ensure adequate space for pipes, etc.<br />
• In niches and corners, leave at least 50 mm space at the side<br />
• Vitra inlet height approx. 785 mm / Keramag approx. 835 mm AFFL<br />
• Vitra outlet height approx. 400 mm / Keramag approx. 370 mm AUFL<br />
AFFL = finished floor level<br />
AUFL = unfinished floor level<br />
18 | <strong>HEWI</strong>
<strong>System</strong> S <strong>01</strong> <strong>Planner</strong> Info<br />
Sketch<br />
Dimensions<br />
S<strong>01</strong>.03.<strong>01</strong>000<br />
S<strong>01</strong>.03.02000<br />
<strong>HEWI</strong> | 19
<strong>System</strong> S <strong>01</strong> <strong>Planner</strong> Info<br />
ceiling<br />
height<br />
floor<br />
construction<br />
0-200<br />
+ =<br />
total height<br />
mm<br />
custom-made < 2570 mm<br />
standard 2570 – 2800 mm<br />
custom-made > 2800 mm<br />
Urinal module S<strong>01</strong>.03… (illustrated: S<strong>01</strong>.03.100… and S<strong>01</strong>.03.202…)<br />
Scope of supply<br />
all parts required for installation of the module<br />
The following are to be provided on site:<br />
Urinal (for ceramic fixtures that can be used with the S <strong>01</strong> urinal see page 20)<br />
Sketch<br />
S<strong>01</strong>.03.100…<br />
Dimensions<br />
Note: Urinal heights<br />
Keramag Renova No. 1 Plan X = 650 mm (not<br />
supplied)<br />
Vitra Matrix X= 670 mm<br />
20 | <strong>HEWI</strong>
<strong>System</strong> S <strong>01</strong> <strong>Planner</strong> Info<br />
S<strong>01</strong>.03.2….<br />
Example of stringing:<br />
Note: Urinal heights<br />
Keramag Renova No. 1 Plan X = 650 mm<br />
Vitra Matrix X= 670 mm<br />
Note:<br />
<br />
direct adjoinment of the<br />
modules is not possible.<br />
Module spacing is at least<br />
75 mm<br />
<strong>HEWI</strong> | 21
<strong>System</strong> S <strong>01</strong> <strong>Planner</strong> Info<br />
Notes<br />
<strong>HEWI</strong> | 22
<strong>System</strong> S <strong>01</strong> <strong>Planner</strong> Info<br />
<strong>HEWI</strong> | 23
www.hewi.com<br />
Great Britain<br />
<strong>HEWI</strong> (UK) Limitied<br />
Scimitar Close<br />
Gillingham Business Park<br />
Gillingham Kent ME08 0RN<br />
Phone: +44 1634 377688<br />
Fax: +44 1634 370612<br />
<strong>info</strong>@hewi.co.uk<br />
www.hewi.co.uk<br />
02/2<strong>01</strong>2


