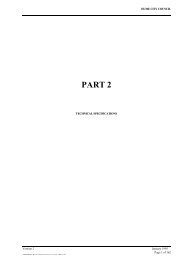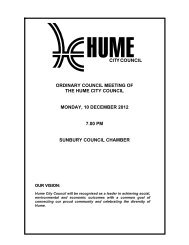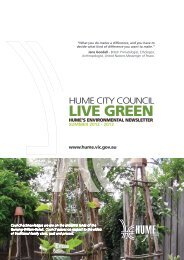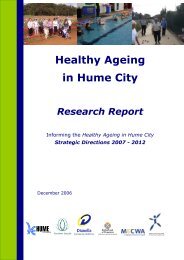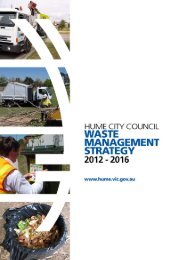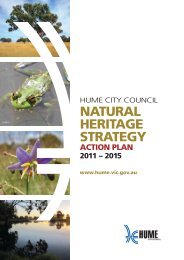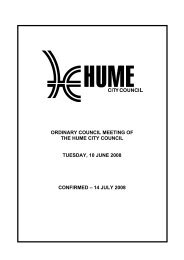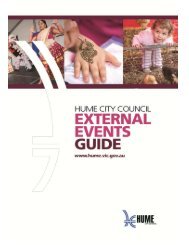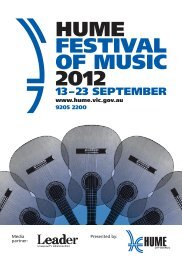A NEW PARK FOR CAMPBELLFIELD - Hume City Council
A NEW PARK FOR CAMPBELLFIELD - Hume City Council
A NEW PARK FOR CAMPBELLFIELD - Hume City Council
You also want an ePaper? Increase the reach of your titles
YUMPU automatically turns print PDFs into web optimized ePapers that Google loves.
HUME CITY COUNCIL<br />
A <strong>NEW</strong> <strong>PARK</strong> <strong>FOR</strong><br />
<strong>CAMPBELLFIELD</strong><br />
Community information update August 2012<br />
<strong>Council</strong> has commenced the development of a new nine hectare park located on part of the former Bolinda<br />
Road landfill site Campbellfield following the adoption of the Bolinda Road Open Space Master Plan.<br />
BOLINDA ROAD <strong>FOR</strong>MER LANDFILL OPEN SPACE<br />
<br />
Seth Raistrick<br />
Reserve<br />
<strong>CAMPBELLFIELD</strong><br />
In addition to managing stormwater run-off, former landfills need to deal with the liquid<br />
that drains or ‘leaches’ from the landfill (i.e. leachate). A leachate collection system has<br />
been installed on the former landfill site. Leachate extracted from the leachate sumps is<br />
<strong>NEW</strong><br />
stored in a holding pond located to the south east of the study area. <strong>PARK</strong> The leachate<br />
currently evaporates on site, but in the future, the system will be upgraded to enable<br />
direct discharge to sewer.<br />
3.8. Views<br />
Camp Road<br />
Sydney Road <strong>Hume</strong> Hwy<br />
There are two key views from the study area:<br />
• North east across the Merri Creek/Galada Tamboore Retarding Basin.<br />
• South towards the city skyline. M80<br />
M80<br />
Figures 3 and 4 capture these views.<br />
Figure 3: Views to Merri Creek/Galada Tamboore<br />
<strong>Hume</strong> <strong>City</strong> <strong>Council</strong><br />
Allan Barry<br />
Reserve<br />
Views from Merri Creek Regional Parkland from the rear of new parkland.<br />
Figure 4: View Towards <strong>City</strong> Skyline<br />
1079 Pascoe Vale Road, Broadmeadows<br />
PO Box 119 Dallas Victoria 3047<br />
Telephone 03 9205 2200<br />
Merri Creek<br />
Regional<br />
Parkland<br />
Resource<br />
Recovery Centre<br />
Mahoneys Road<br />
Western Ring Road Western Ring Road<br />
M31<br />
Facsimile 03 9309 0109<br />
contactus@hume.vic.gov.au<br />
www.hume.vic.gov.au<br />
The $1.7 million Bolinda Road open space is the first<br />
major park developed in the southern part of <strong>Hume</strong><br />
municipality in twenty years.<br />
It will become <strong>Council</strong>’s largest open space reserve<br />
in Campbellfield and transforms part of the former<br />
Bolinda Road tip to a place for community<br />
gathering, recreation and wildlife.<br />
The Bolinda Road Open Space Master Plan will guide<br />
the staged development of the new park that<br />
supports the community’s leisure needs, connects<br />
with the Merri Creek Regional Parkland and<br />
considers land use constraints associated with<br />
previous landfill activities.<br />
The Master Plan allows for the proposed Merri Creek<br />
shared path connection between Somerset Road,<br />
Campbellfield and Mahoney’s Road, Fawkner.<br />
The parkland provides a range of passive recreation<br />
opportunities and demonstrates how a former<br />
landfill site can be transformed for community use.<br />
The new park will provide:<br />
• Accessible walking and cycle paths<br />
• Dog off-leash area<br />
• Open parkland for recreation opportunities such<br />
as kite flying, ball games and play<br />
• Picnic area<br />
• Views across the Merri Creek Regional Parkland<br />
and towards the Melbourne city skyline<br />
• Native vegetation including drought tolerant<br />
grasses and screen plantings<br />
• Wetland and wooded area<br />
• Improvements to the existing car park at the end<br />
of Horne Street.<br />
Development and management of the park will<br />
meet the Environment Protection Authority Victoria’s<br />
former landfill rehabilitation and aftercare<br />
requirements.<br />
The land is currently being shaped and cleared of<br />
weeds for grass sowing, tree planting, fencing,<br />
seating and picnic areas. The walking and cycling<br />
path network will be progressively developed<br />
throughout the Park to link viewing, rest and play<br />
areas supported by information signage. It is<br />
anticipated that the Park will be fully developed<br />
by 2015.<br />
<strong>Council</strong> is committed to creating new open spaces<br />
for its growing community including protection and<br />
enhancement of natural values, native flora and<br />
fauna, and delivering sustainable environment<br />
outcomes through its ongoing land management<br />
practices.
0.96<br />
3.5<br />
32<br />
S<br />
1<br />
S<br />
1<br />
S<br />
1<br />
S<br />
1<br />
S<br />
1<br />
S<br />
1<br />
S<br />
1<br />
90<br />
85<br />
90m<br />
BOLINDA RD<br />
ENTRY<br />
109<br />
110<br />
111<br />
112<br />
113<br />
115<br />
114<br />
114<br />
110<br />
113<br />
RESOURCE<br />
RECOVERY<br />
CENTRE<br />
15<br />
105<br />
5<br />
100<br />
HORNE ST<br />
6<br />
13<br />
112<br />
111<br />
Path alignment<br />
option B<br />
111<br />
111<br />
110<br />
112<br />
7<br />
104<br />
102<br />
12<br />
103<br />
110<br />
109<br />
108<br />
108<br />
107<br />
107<br />
106<br />
106<br />
2<br />
3<br />
10<br />
11<br />
100<br />
95<br />
105<br />
106<br />
107<br />
107<br />
8<br />
95<br />
1<br />
95m<br />
100<br />
95<br />
90<br />
9<br />
14<br />
4<br />
85<br />
MERRI CREEK<br />
85m<br />
85m<br />
HUME CITY COUNCIL<br />
NOTES<br />
BOLINDA ROAD LANDFILL SITE<br />
1 Merri Creek Shared Path<br />
Merri<br />
OPEN<br />
Creek Stage<br />
SPACE<br />
3 shared path<br />
MASTER<br />
is proposed through<br />
PLAN<br />
the site<br />
-<br />
as<br />
SITE<br />
per Parks<br />
PLAN<br />
Victoria Master<br />
Plan, which would be concrete paved, 3.0 metres wide and graded to a maximum 1:20 for<br />
cycle and disabled access. Path alignment to be resolved during detailed design.<br />
1<br />
Merri Creek Shared Path<br />
Merri Creek Stage 3 shared path is proposed through the site as per Parks<br />
2 Car Victoria Park and Master Picnic Area Plan, which would be concrete paved, 3.0 metres wide and<br />
This graded work involves to a improvement maximum 1:20 to the for existing cycle public and car disabled park and access. entrance Path road with alignment to<br />
bollards, tree planting, new pathways, signage, picinc tables and bins. Shelters, barbeques<br />
be resolved during detailed design.<br />
and drinking fountain could be developed close to the car park subject to need.<br />
3 2Stormwater Car Park Swale and Crossing Picnic Area<br />
A culvert This crossing work involves over the stone improvement lined storm to water the drainage existing swale public is proposed car park to allow and public entrance<br />
access road to the with site bollards, from Horne tree St car planting, park. Allocasuarina new pathways, verticillata signage, (Drooping picnic sheoak) tables planting and<br />
is recommended bins. Shelters, within barbeques the swale to and screen drinking industrial fountain development could from be view. developed close to<br />
the car park subject to need.<br />
4<br />
Wetland Improvements<br />
Wetland rehabilitation and stormwater management principles are proposed to improve water<br />
3quality Stormwater as per Parks Victoria Swale Master Crossing Plan.<br />
A culvert crossing over the stone lined storm water drainage swale is<br />
Horne proposed St Entrance to allow public access to the site from Horne Street car park.<br />
5<br />
A new Allocasuarina path entry and verticillata signage is proposed (Drooping through sheoak) drainage planting easement/reserve is recommended on Horne within<br />
Street. the The swale entrance to screen will provide industrial access development to the Merri Creek from shared view. path and woodland area.<br />
A carpark may be considered at this location in the future subject to need.<br />
4 Wetland Improvements<br />
6 Stormwater Swale Crossing<br />
A culvert Wetland crossing rehabilitation over the stone and lined stormwater storm water drainage management swale is proposed principles to allow are public proposed<br />
access to improve to the site from water Horne quality St. Allocasuarina as per Parks verticillata Victoria (Drooping Master sheoak) Plan. planting is<br />
recommended within the swale to screen industrial development from view.<br />
5 Horne Street Entrance<br />
7<br />
Plaza A new path entry and signage is proposed through drainage easement/<br />
Develop reserve a wide on plaza Horne space Street. at the The path junction entrance to minimise will provide pedestrian access and to cyclist the conflicts. Merri Creek<br />
Regrade shared and path fill embankment and woodland to provide area. maximum A car 1:20 park grade may for be cycle considered and disabled at access. this<br />
Grassed swale to be located on the southern side of the shared path with outfall under the<br />
location in the future subject to need.<br />
plaza to stone open drainage swale. The proposed drainage improvements need to be<br />
carefully designed as a complete system from the ridgeline to swale.<br />
6 Stormwater Swale Crossing<br />
8 Viewing A culvert point crossing over the stone lined storm water drainage swale is<br />
Develop proposed this open to space allow area public as an access elevated to path the stopping site from point Horne with seating, Street. picnic Allocasuarina<br />
tables,<br />
bins, verticillata interpretation, (Drooping signage, drinking sheoak) fountain planting and landscaping, is recommended so as to allow within enjoyment the swale of to<br />
the vistas screen to industrial Galada Tamboore development Floodplain from and the view. CBD. Nature based play and public art<br />
could be developed at this location in the future.<br />
9 7Merri Plaza Creek Access Path<br />
A shared Develop path is a proposed wide plaza to provide space pedestrian at the path and service junction vehicle to minimise access to the pedestrian Merri and<br />
Creek. cyclist conflicts. Regrade and fill embankment to provide maximum 1:20<br />
grade for cycle and disabled access. Grassed swale to be located on the<br />
10 Walking southern Circuitside of the shared path with outfall under the plaza to stone open<br />
Formation drainage of a low swale. level The path that proposed extends drainage from the planned improvements Merri Creek Stage need 3 to shared be path<br />
system taking in revegetated creek banks and new wetland system. The southern section of<br />
carefully designed as a complete system from the ridgeline to swale.<br />
this path is proposed as an informal gravel path with steps adjacent to the wetlands.<br />
11 8Wetland<br />
Viewing point<br />
Relocation Develop of the this existing open leachate space area pond provides as an elevated opportunity path to expand stopping existing point stormwater with<br />
pond, seating, improve picnic water quality tables, and bins, develop interpretation, this area as a stopoff signage, point drinking from the Merri fountain Creek and<br />
shared landscaping, path. so as to allow enjoyment of the vistas to Galada Tamboore<br />
Floodplain and the CBD. Nature based play and public art could be<br />
12 Woodland Area<br />
developed at this location in the future.<br />
A woodland area is shown on the ridge of the landfill, which is to be planted with indigenous<br />
plants and small trees from Victorian volcanic plain bioregion. The aim of this area is to<br />
9provide Merri an enclosed Creek habitat Access area Path and provide an alternative section of upper level walking<br />
circuit. A shared Trees on path the ridgeline is proposed will also to reinforce provide and pedestrian enhance natural and qualities service of vehicle the site. An access to<br />
additional the Merri one metre Creek. of fill is shown however the exact species and depth to cap may require<br />
refinement with expert input to ensure long term integrity of the capping system. A stopping<br />
point is proposed within the woodland, which would have seating, bins, interpretive elements,<br />
10 Walking Circuit<br />
signage and landscaping. Consider nature based play at this location.<br />
Formation of a low level path that extends from the planned Merri Creek<br />
13 Kick-about Stage 3 and shared dog off path leash system area taking in revegetated creek banks and new<br />
The wetland plan shows system. an open The grassed southern and dog section off leash of area this within path the is flatter proposed area of the as site. an informal<br />
gravel path with steps adjacent to the wetlands.<br />
14<br />
Planting of Merri Creek Escarpment<br />
Weed control, erosion protection and planting of the Creek escarpment with indigenous<br />
11 Wetland<br />
species Relocation from Victorian of the volcanic existing plain leachate bioregion EVC pond 895: provides Escarpment opportunity Shrubland species to expand list.<br />
Native grasses and understorey plants are proposed on areas greater than 1:4 to eliminate<br />
existing stormwater pond, improve water quality and develop this area as a<br />
mowing requirements. Note: Staged removal of non-indigenous plants to occur as indigenous<br />
planting stop-off matures. point from the Merri Creek shared path.<br />
KEY<br />
1512Planting Woodland of embankment Area<br />
Weed A control, woodland erosion area protection is shown and planting on the of ridge the embankment of the landfill, with native which grasses is to and be planted<br />
understorey with indigenous plants is proposed plants on and areas small greater trees than from 1:4 to Victorian eliminate mowing volcanic requirements. plain<br />
Grassed bioregion. swale to The be located aim of at this the bottom area of is the to provide hill adjacent an to enclosed the new boundary habitat fence. area and<br />
provide an alternative section of upper level walking circuit. Trees on the<br />
Note: All paths to be minimum 2.5 wide. 0 20 40 60 80m<br />
ridgeline will also reinforce and enhance natural qualities of the site. An<br />
additional one metre of fill is shown however the exact species and depth to<br />
ISSUE DATE REVISION<br />
cap may require refinement with expert input to ensure long term integrity<br />
NOTE DO NOT SCALE FROM DRAWING. USE FIGURED DIMENSIONS ONLY.<br />
of the capping system. A stopping point<br />
CHECK ALL<br />
is<br />
DIMENSIONS<br />
proposed<br />
ON SITE BE<strong>FOR</strong>E ANY<br />
within<br />
MANUFACTURE<br />
the<br />
OR CONSTRUCTION<br />
woodland,<br />
PROJECT<br />
which would have seating, bins, interpretive elements, signage and<br />
Bolinda Road Landfill Site<br />
landscaping. Consider nature based play at this location.<br />
Open Space Master Plan<br />
CLIENT<br />
13 Kick-about and dog off leash <strong>Hume</strong> area <strong>City</strong> <strong>Council</strong><br />
The plan shows an open grassed and DRAWING dog off leash area within the flatter<br />
area of the site.<br />
SITE CONCEPT PLAN PLAN<br />
3.0m wide shared path graded to<br />
a maximum of 1:20.<br />
Merri Creek Shared Path.<br />
Gravel path with steps.<br />
Stopping points with seats and<br />
interpretive signs at key viewing<br />
points on the trail.<br />
Stone lined stormwater drain with<br />
culvert crossing to allow access<br />
from Horne St.<br />
Existing trees.<br />
Proposed woodland utilising Escarpment<br />
Shrubland species.<br />
Proposed Allocasuarina verticillata<br />
(Drooping sheoak) screen planting.<br />
Native shrubs, spreading ground cover and<br />
native grasses on slopes greater than 1:4.<br />
Dry grassing.<br />
Security fence, black coated chain mesh to<br />
restrict public access to the gas wells,<br />
leachate pits, Resource Recovery Centre<br />
and Broadmeadows Motorcycle Park.<br />
Temporary stage 1 security fence<br />
110<br />
Gas outlet.<br />
Leachate pit.<br />
Low fence.<br />
New picnic facilities.<br />
Wetlands.<br />
Proposed changes to<br />
anticipated contours.<br />
BROADMEADOWS<br />
MOTORCYCLE <strong>PARK</strong><br />
14<br />
Planting of Merri Creek Escarpment<br />
Weed control, erosion protection and planting of the Creek escarpment<br />
with indigenous species from Victorian volcanic plain bioregion EVC 895:<br />
Escarpment Shrubland species list. Native grasses and understorey plants<br />
are proposed on areas greater than 1:4 to eliminate mowing requirements.<br />
Note: Staged removal of non-indigenous plants to occur as indigenous<br />
planting matures.<br />
11028<br />
PROJECT # DWG # REV<br />
L05<br />
DATE<br />
19 March 2012<br />
15 Planting of embankment<br />
SCALE @ A1<br />
Weed control, erosion protection and planting As shown of the embankment with<br />
DRAWN<br />
CHKD<br />
native grasses and understorey plants is LH proposed BE on areas greater than 1:4<br />
to eliminate mowing requirements. URBAN INITIATIVES PTY LTD.<br />
Landscape Architects & Urban Design Consultants<br />
143 Franklin Street, Melbourne 3000<br />
Note: All paths to be a minimum 2.5 T: 03 9329 wide. 6844 F: 03 9329 6336 E: office@urbaninitiatives.com.au



