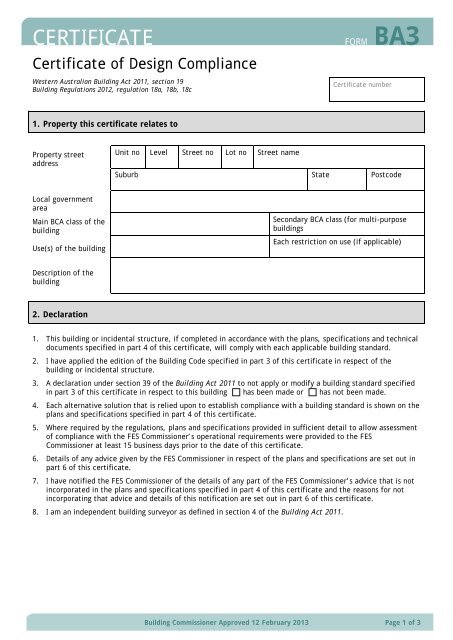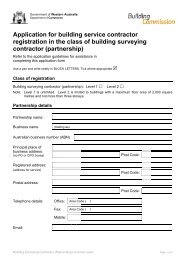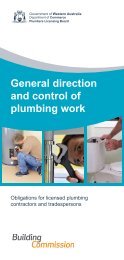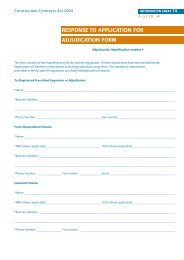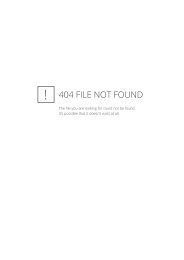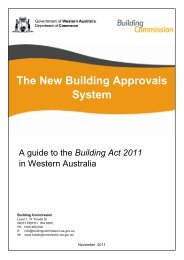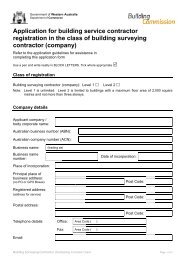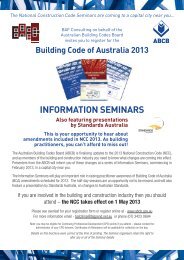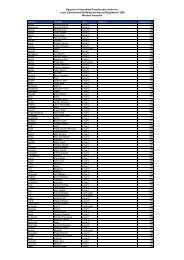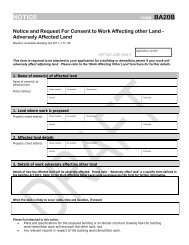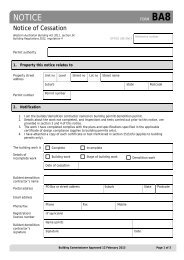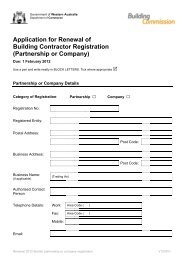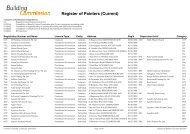Certificate of Design Compliance - Building Commission
Certificate of Design Compliance - Building Commission
Certificate of Design Compliance - Building Commission
You also want an ePaper? Increase the reach of your titles
YUMPU automatically turns print PDFs into web optimized ePapers that Google loves.
CERTIFICATE<br />
<strong>Certificate</strong> <strong>of</strong> <strong>Design</strong> <strong>Compliance</strong><br />
Western Australian <strong>Building</strong> Act 2011, section 19<br />
<strong>Building</strong> Regulations 2012, regulation 18a, 18b, 18c<br />
FORM BA3<br />
<strong>Certificate</strong> number<br />
1. Property this certificate relates to<br />
Property street<br />
address<br />
Unit no Level Street no Lot no Street name<br />
Suburb State Postcode<br />
Local government<br />
area<br />
Main BCA class <strong>of</strong> the<br />
building<br />
Use(s) <strong>of</strong> the building<br />
Secondary BCA class (for multi-purpose<br />
buildings<br />
Each restriction on use (if applicable)<br />
Description <strong>of</strong> the<br />
building<br />
2. Declaration<br />
1. This building or incidental structure, if completed in accordance with the plans, specifications and technical<br />
documents specified in part 4 <strong>of</strong> this certificate, will comply with each applicable building standard.<br />
2. I have applied the edition <strong>of</strong> the <strong>Building</strong> Code specified in part 3 <strong>of</strong> this certificate in respect <strong>of</strong> the<br />
building or incidental structure.<br />
3. A declaration under section 39 <strong>of</strong> the <strong>Building</strong> Act 2011 to not apply or modify a building standard specified<br />
in part 3 <strong>of</strong> this certificate in respect to this building has been made or has not been made.<br />
4. Each alternative solution that is relied upon to establish compliance with a building standard is shown on the<br />
plans and specifications specified in part 4 <strong>of</strong> this certificate.<br />
5. Where required by the regulations, plans and specifications provided in sufficient detail to allow assessment<br />
<strong>of</strong> compliance with the FES <strong>Commission</strong>er’s operational requirements were provided to the FES<br />
<strong>Commission</strong>er at least 15 business days prior to the date <strong>of</strong> this certificate.<br />
6. Details <strong>of</strong> any advice given by the FES <strong>Commission</strong>er in respect <strong>of</strong> the plans and specifications are set out in<br />
part 6 <strong>of</strong> this certificate.<br />
7. I have notified the FES <strong>Commission</strong>er <strong>of</strong> the details <strong>of</strong> any part <strong>of</strong> the FES <strong>Commission</strong>er’s advice that is not<br />
incorporated in the plans and specifications specified in part 4 <strong>of</strong> this certificate and the reasons for not<br />
incorporating that advice and details <strong>of</strong> this notification are set out in part 6 <strong>of</strong> this certificate.<br />
8. I am an independent building surveyor as defined in section 4 <strong>of</strong> the <strong>Building</strong> Act 2011.<br />
<strong>Building</strong> <strong>Commission</strong>er Approved 12 February 2013 Page 1 <strong>of</strong> 3
BA3<br />
<strong>Building</strong> surveying<br />
practitioner’s name<br />
Postal address<br />
PO Box or street address Suburb State Postcode<br />
Email address<br />
Phone/fax<br />
Phone Fax Mobile<br />
Registration details<br />
Registration number<br />
Level<br />
<strong>Building</strong> surveying<br />
practitioner’s<br />
signature<br />
Date<br />
3. Applicable building standards<br />
The edition <strong>of</strong> the <strong>Building</strong> Code applied in respect <strong>of</strong> this building or<br />
incidental structure<br />
Any declaration under section 39 made in respect <strong>of</strong> this building<br />
4. Plans, specifications and other documents<br />
Plans and specifications certified in accordance with section 19(3) <strong>of</strong> the <strong>Building</strong> Act 2011.<br />
Drawing numbers<br />
Specifications<br />
Technical documents<br />
Alternative solutions<br />
(Class 2–9 buildings<br />
only), include<br />
information required<br />
under regulation<br />
18A(c)<br />
<strong>Building</strong> <strong>Commission</strong>er Approved 12 February 2013 Page 2 <strong>of</strong> 3
BA3<br />
5. Prescribed approvals applicable to the building or incidental structure<br />
The following authorities under written law as prescribed in regulation 18(2) have been obtained:<br />
6. Fire and Emergency Services (FES) <strong>Commission</strong>er’s advice (class 2–9 buildings only)<br />
Details <strong>of</strong> any advice given by the FES <strong>Commission</strong>er in respect <strong>of</strong> the plans and specifications:<br />
Details <strong>of</strong> any notification given to the FES <strong>Commission</strong>er under regulation 15a(1):<br />
7. <strong>Certificate</strong> issued by<br />
<strong>Building</strong> surveying<br />
contractor/public<br />
authority’s name<br />
Postal address<br />
PO Box or street address Suburb State Postcode<br />
Email address<br />
Phone/fax<br />
Phone Fax Mobile<br />
Registration details<br />
Registration number<br />
Level<br />
<strong>Building</strong> surveying<br />
contractor/public<br />
authority <strong>of</strong>ficer’s<br />
signature<br />
Name (print)<br />
Signature<br />
Date<br />
<strong>Building</strong> <strong>Commission</strong>er Approved 12 February 2013 Page 3 <strong>of</strong> 3


